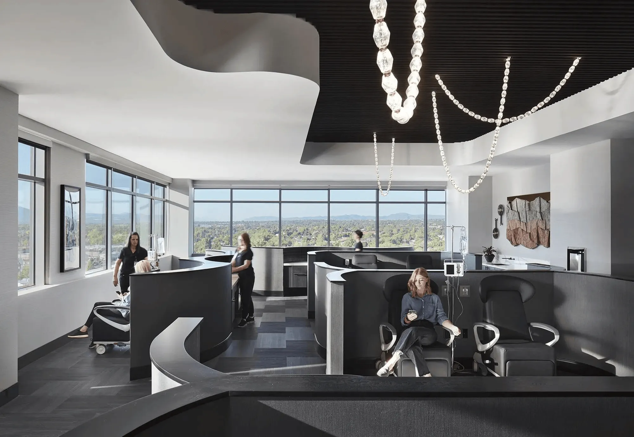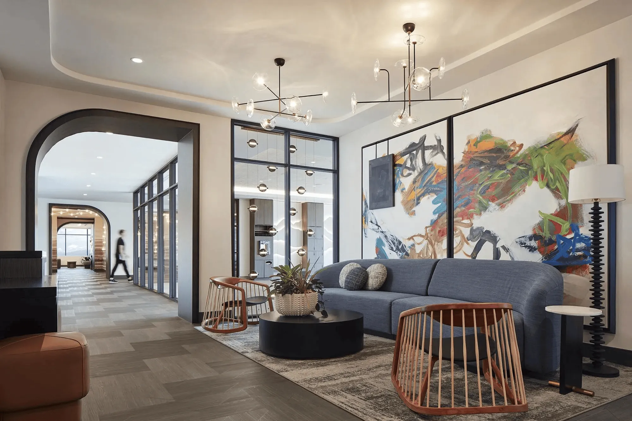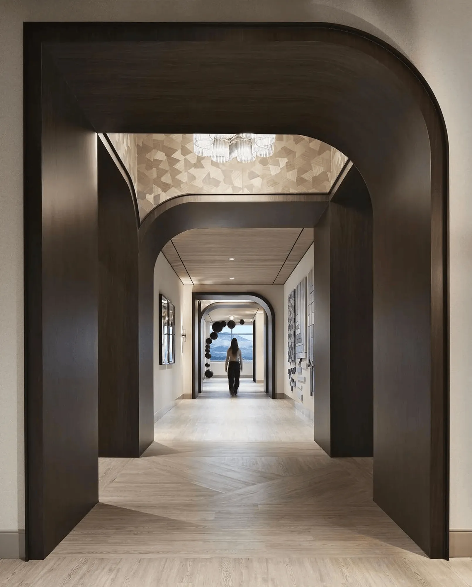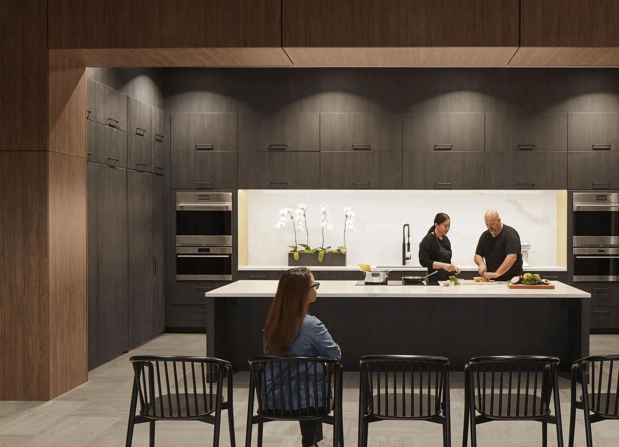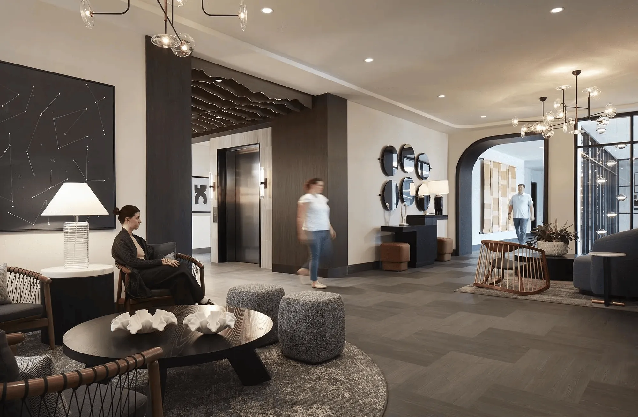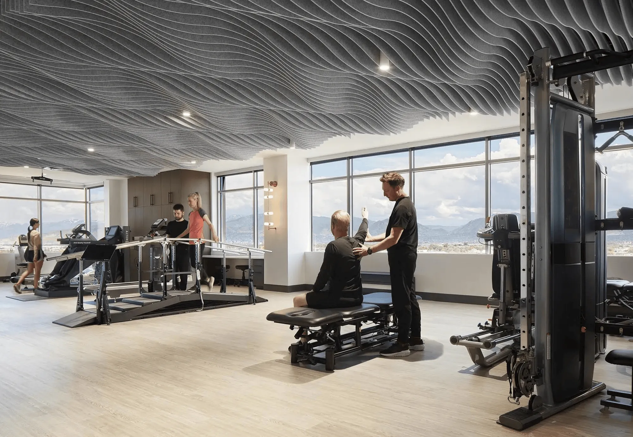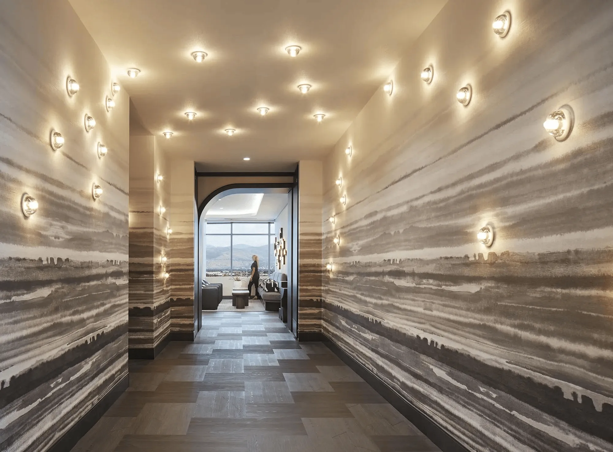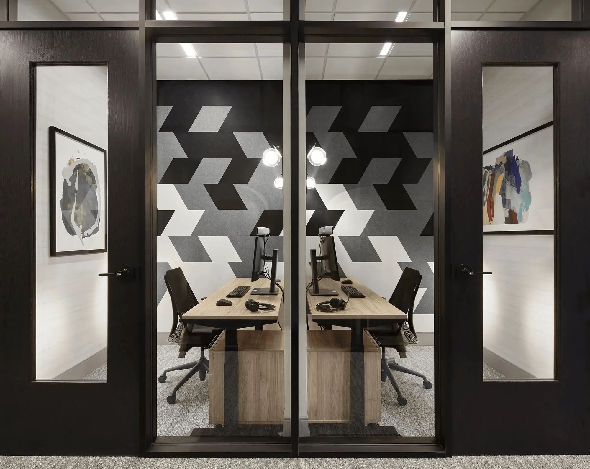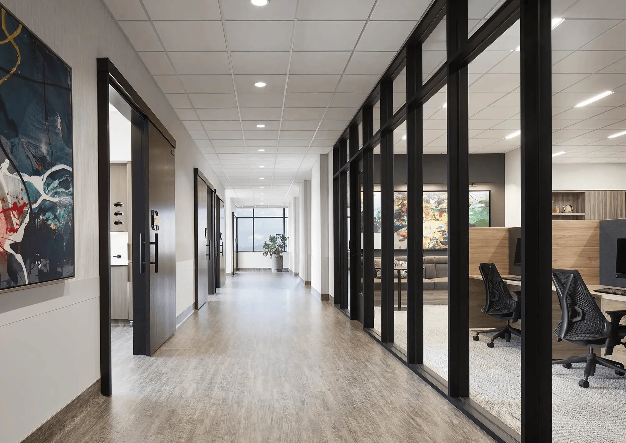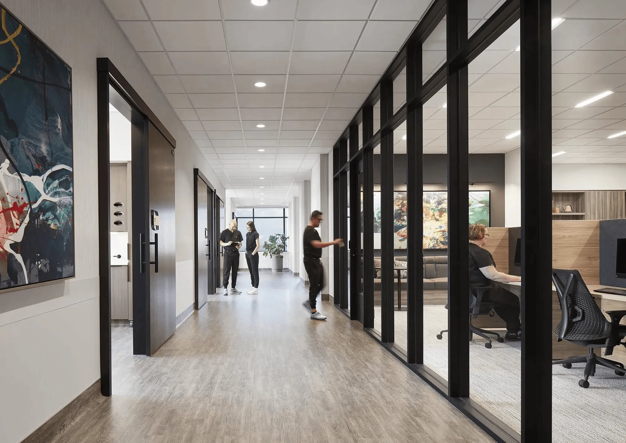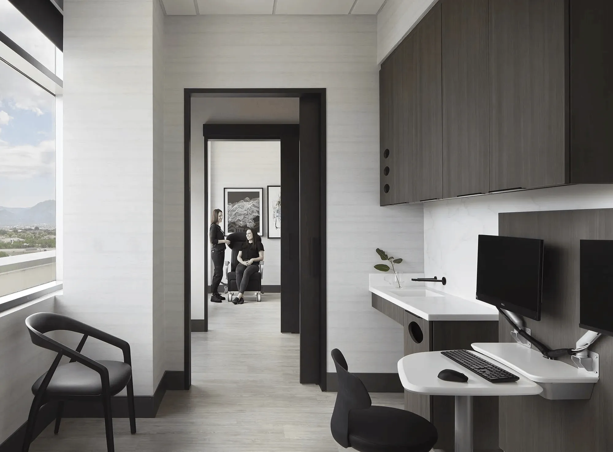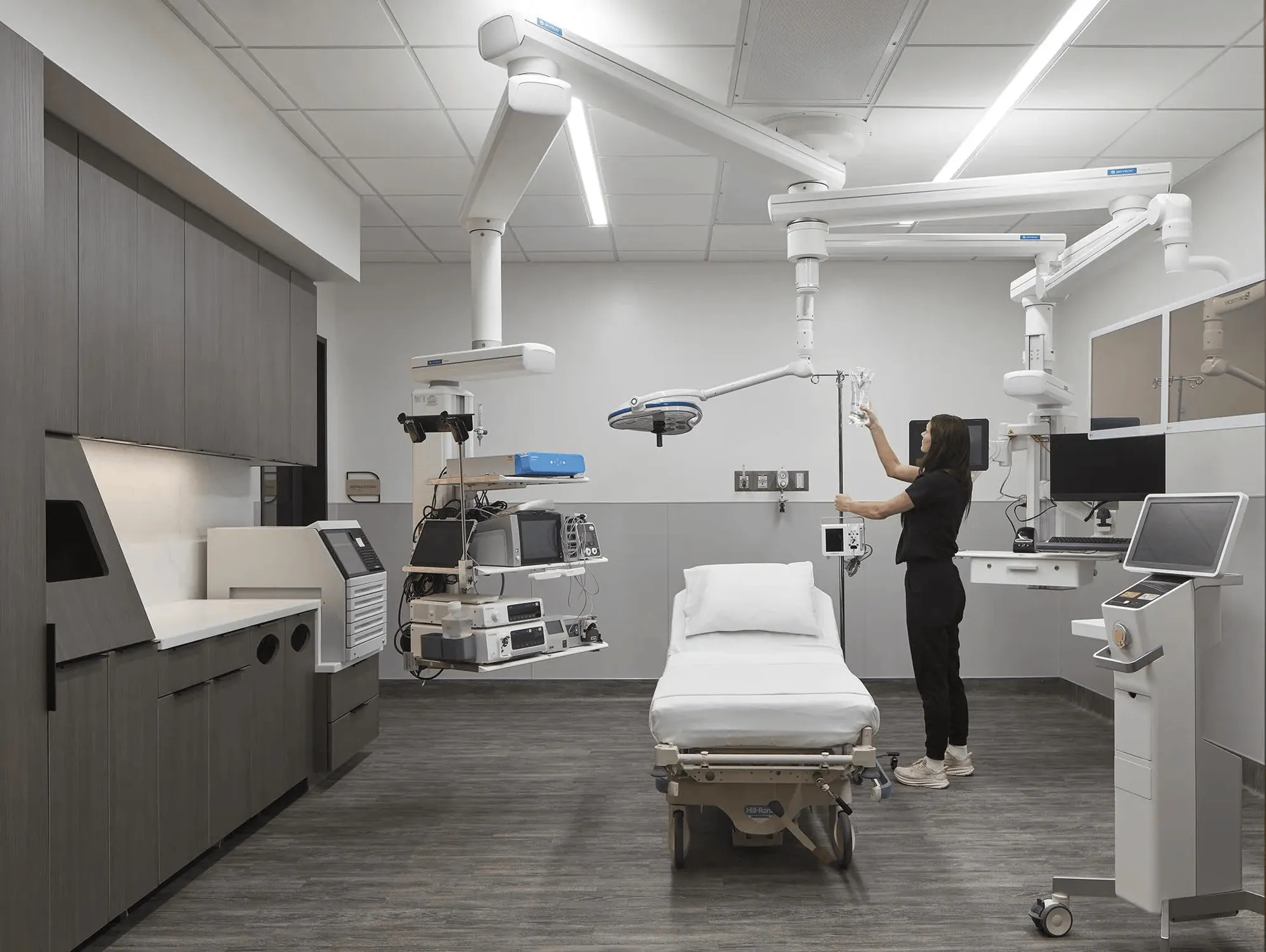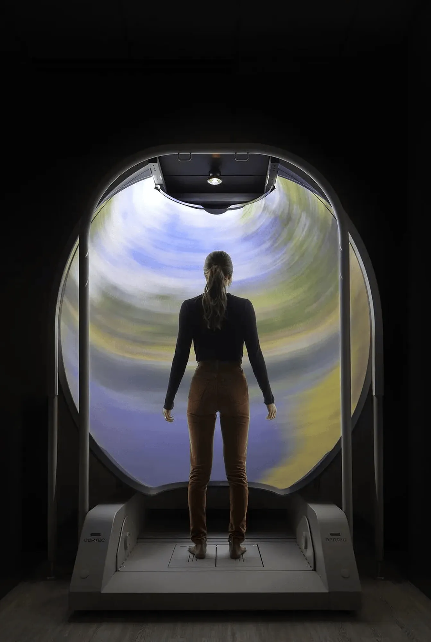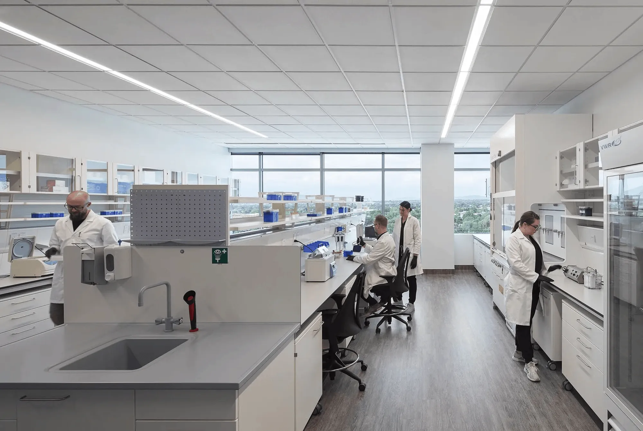Metrodora Institute, a cutting-edge medical and research center in Salt Lake City, Utah, is transforming healthcare design with its integrated approach to neuroimmune axis disorders.
Contents
Project Background: Addressing the Need for Integrated Care
The Metrodora Institute in Salt Lake City, Utah, marks a significant advancement in the treatment of neuroimmune axis disorders. These complex chronic illnesses necessitate a multidisciplinary approach, and Metrodora is the first integrated clinic in the United States dedicated to this cause. The institute’s mission is to streamline the diagnostic journey for patients and accelerate the development of improved diagnostics, therapeutics, and cures. By bringing together medical specialists, researchers, and cutting-edge technology under one roof, Metrodora aims to provide comprehensive and collaborative care.
Design Concept and Goals: Creating a Patient-Centric Environment
HGA and Denton House, the architectural and interior design firms behind the project, envisioned a patient-centric environment that fosters healing and well-being. The design concept emphasizes comfort, hospitality, and a sense of community. Spanning 60,000 square feet across two floors of a multiuse office building, the center is surrounded by expansive mountain views, providing a tranquil setting for patients and staff alike.
Functional Layout and Spatial Planning: Integrating Multiple Specialties
Metrodora Institute houses three distinct care centers: The Center for Multidisciplinary Medicine, offering a comprehensive range of diagnostic tests and services; the Center for Advanced Interventions, an ambulatory surgery center specializing in gastrointestinal procedures, vascular studies, and pain therapies; and the Center for Health Creation, housing dedicated research labs alongside cutting-edge neurorehabilitation programs. This integrated layout allows for seamless collaboration between specialists and facilitates a holistic approach to patient care.
Exterior Design and Aesthetics: Embracing Tranquility and Nature
The exterior design of Metrodora Institute harmonizes with the surrounding natural landscape. Expansive windows maximize natural light and offer breathtaking views of the mountains, creating a calming and restorative atmosphere. The building’s modern aesthetic reflects the institute’s commitment to innovation and advanced medical care.
Technology and Sustainability: Advancing Research and Patient Care
Metrodora Institute is equipped with state-of-the-art technology, including advanced imaging equipment, research laboratories, and a neurorehabilitation center featuring physical, occupational, speech, cognitive, respiratory, and nutritional therapies. The institute’s commitment to sustainability is reflected in its design, incorporating energy-efficient systems and materials to minimize its environmental impact.
Social and Cultural Impact: Transforming the Healthcare Experience
Metrodora Institute’s innovative approach to healthcare has the potential to transform the lives of countless individuals living with neuroimmune axis disorders. By providing comprehensive, integrated care and accelerating research, the institute is paving the way for improved diagnostics, treatments, and ultimately, cures.
Project Information:
Architects: HGA and Denton House
Interior designer: Denton House
General contractor: Layton Construction
Engineers: Dunn Engineering (structural), EELD (electrical), B&D (MEP and medical gas)
Medical consultant: HGA
Builder: Layton Construction
Construction Manager: Wasatch Commercial
Photographer: Kendall McCaugherty
Area: 60,000 square feet
Project Year: Not specified
Project Location: Salt Lake City, Utah
Main Materials: Not specified
Project type: Medical and Research Center
Photographer: Kendall McCaugherty


