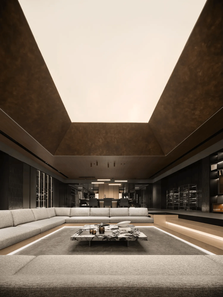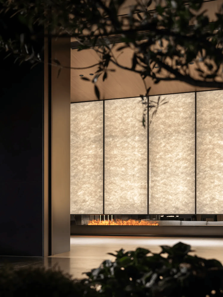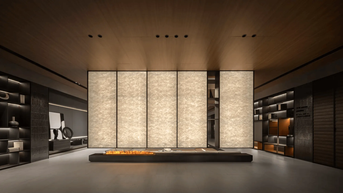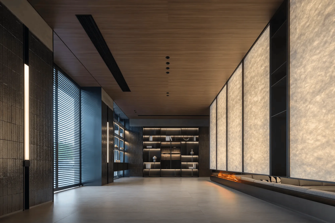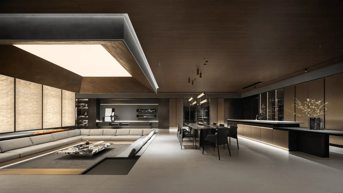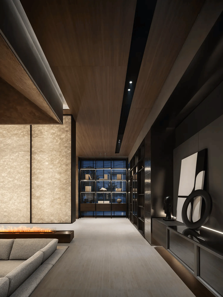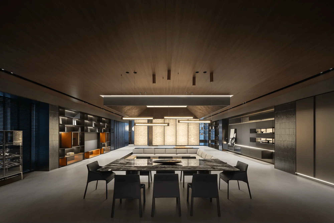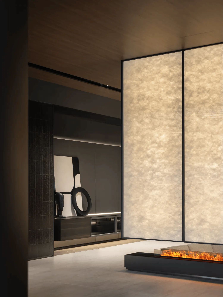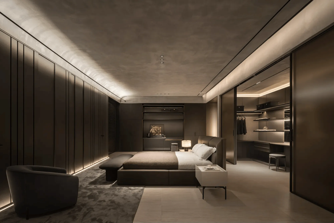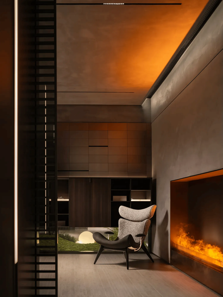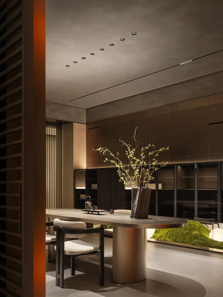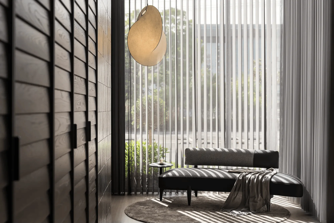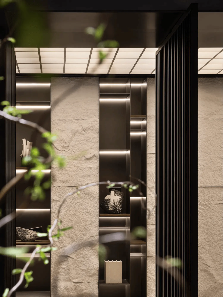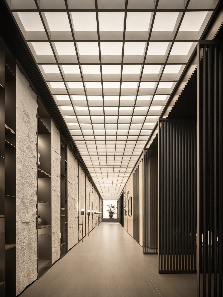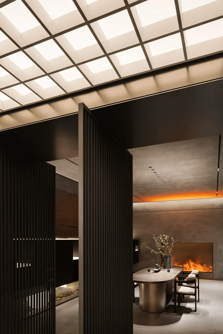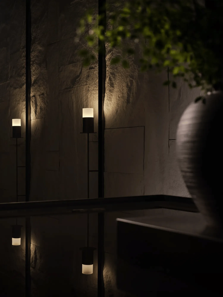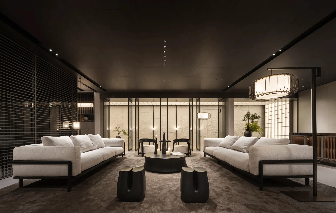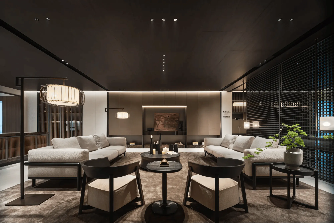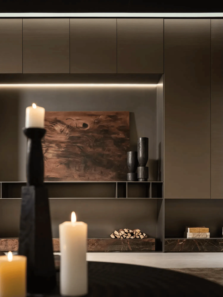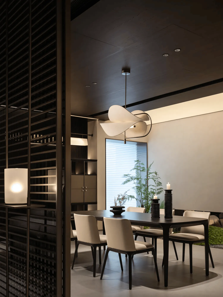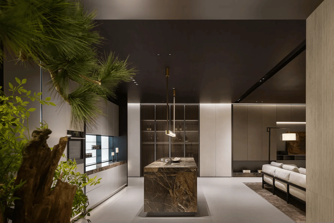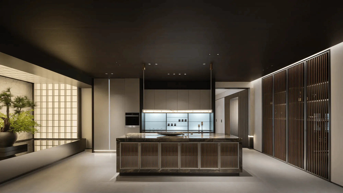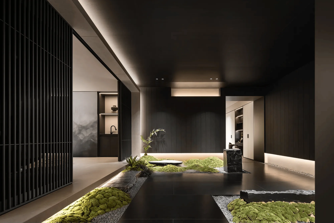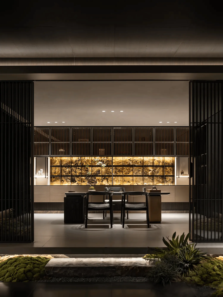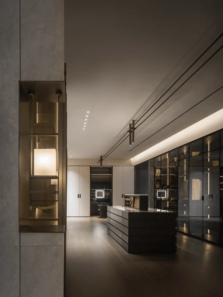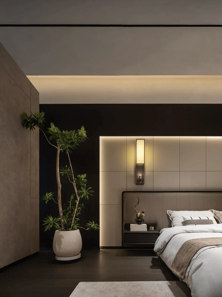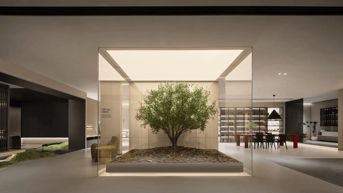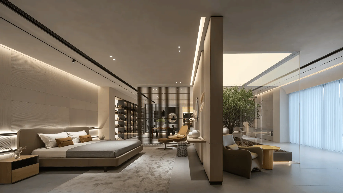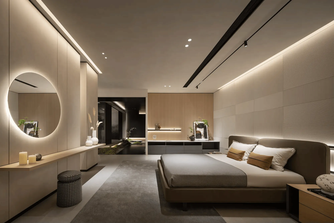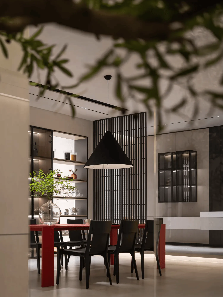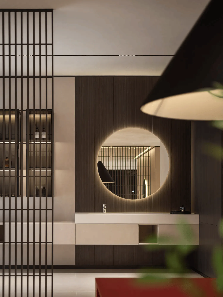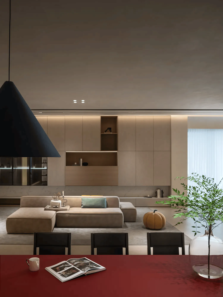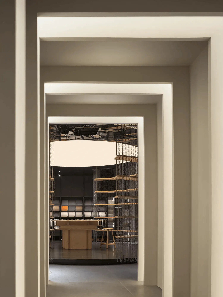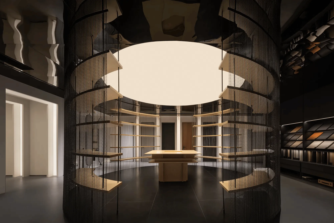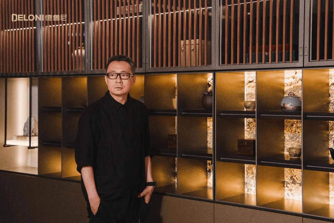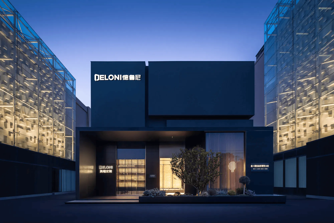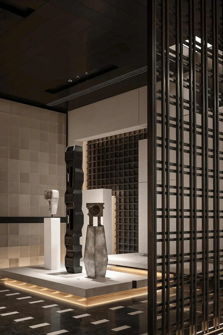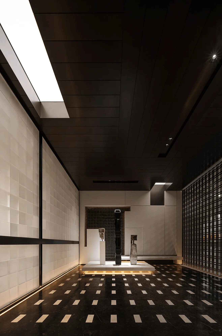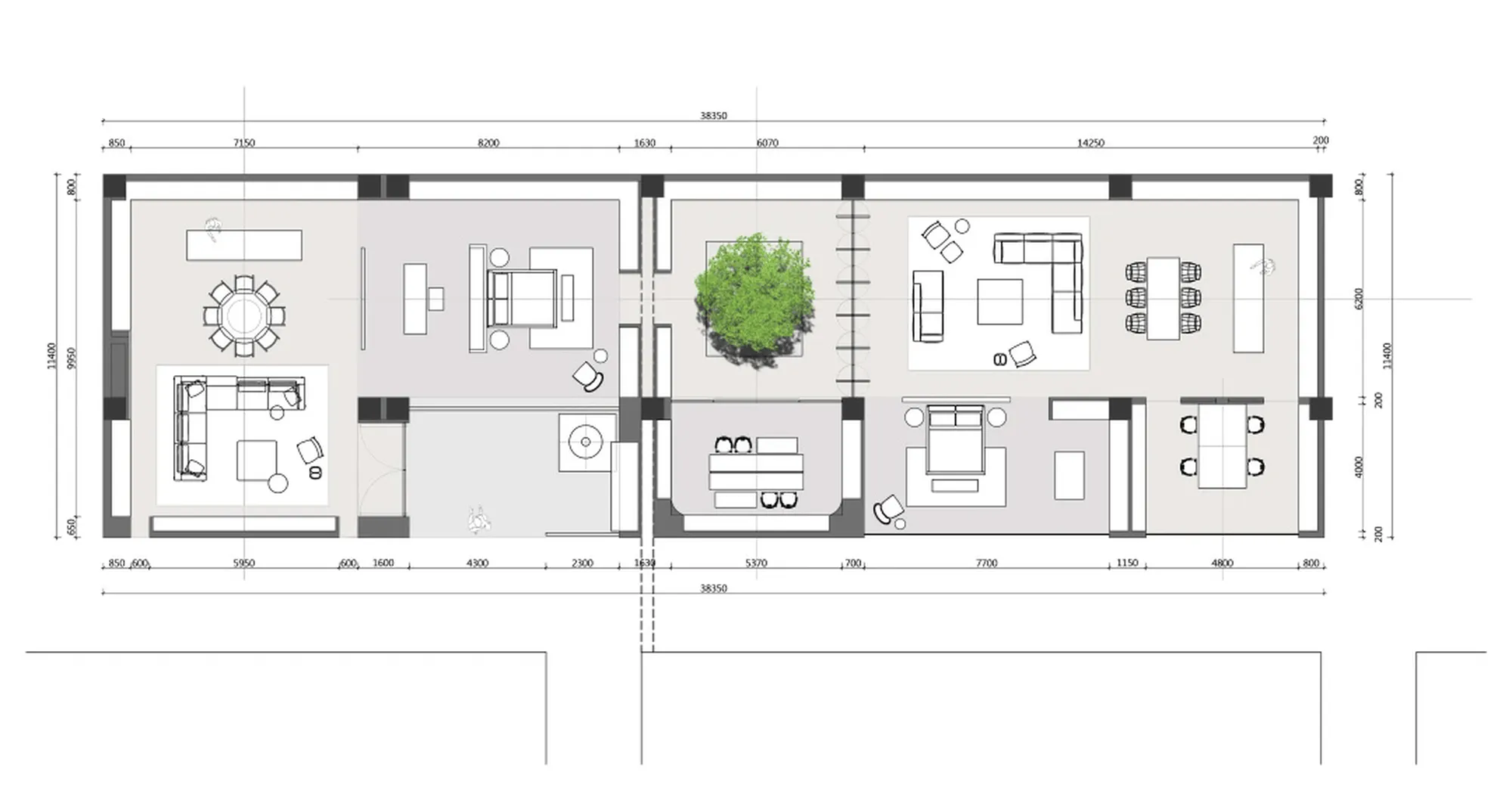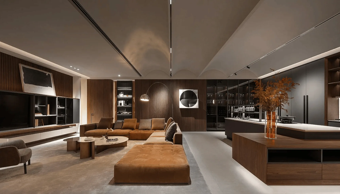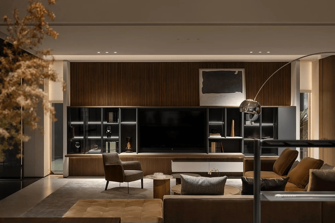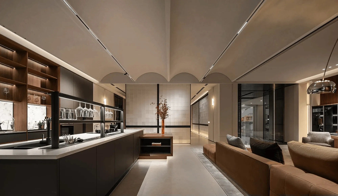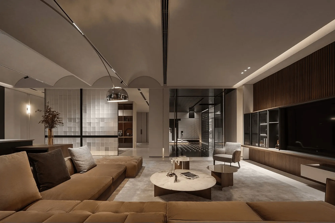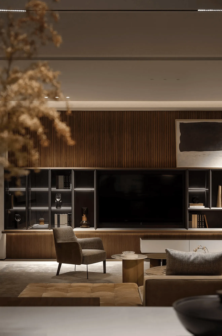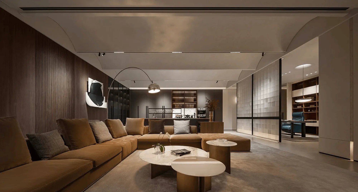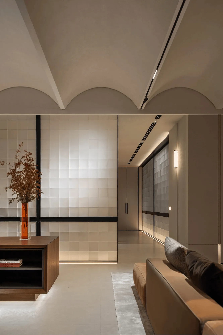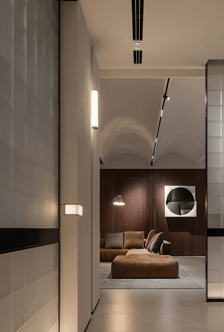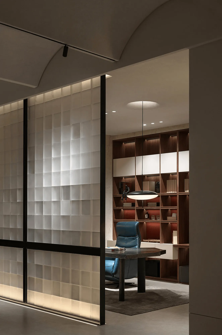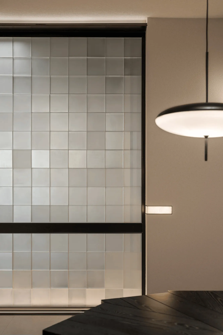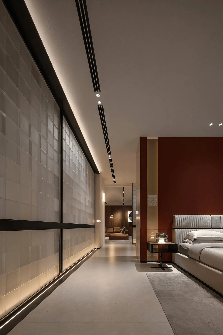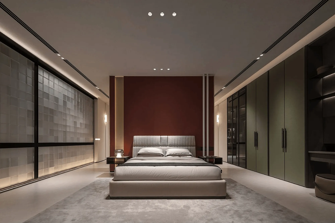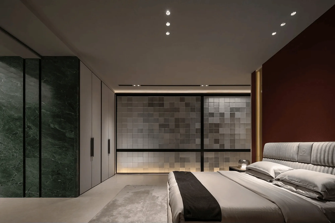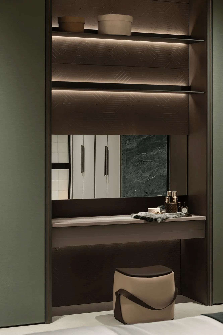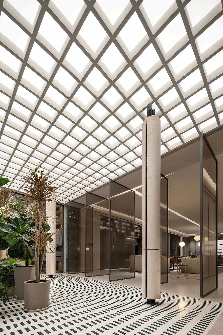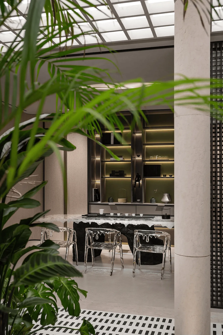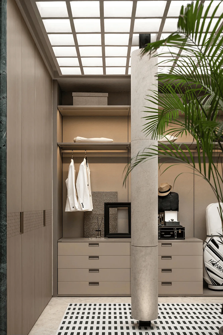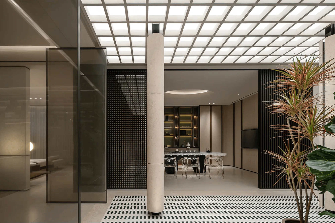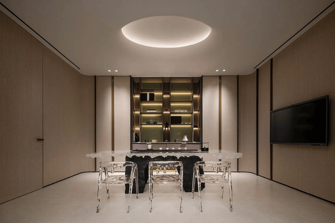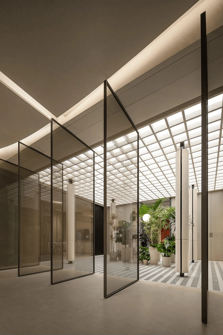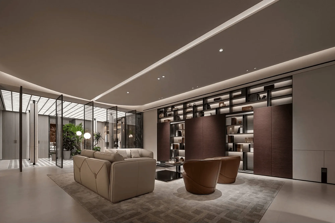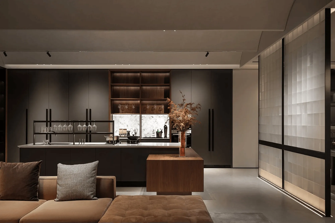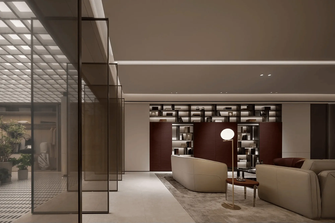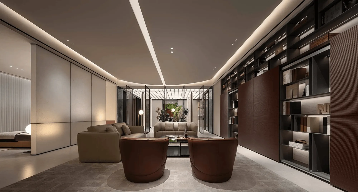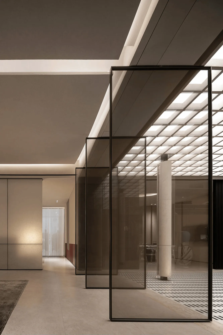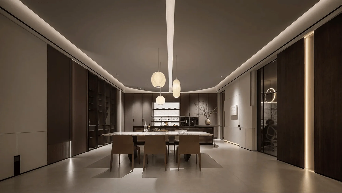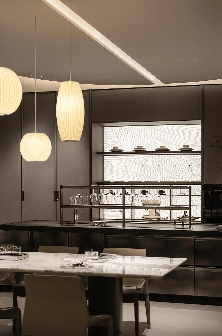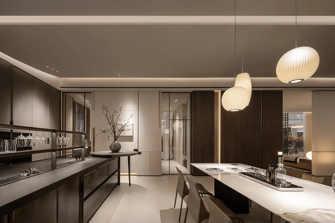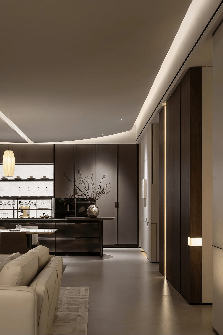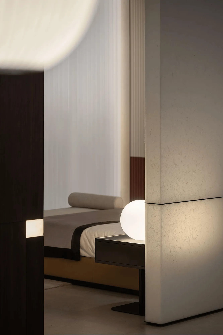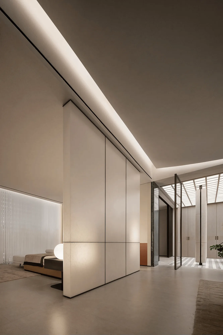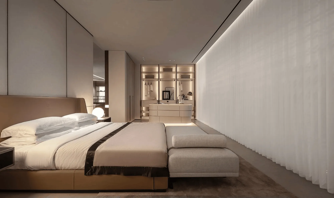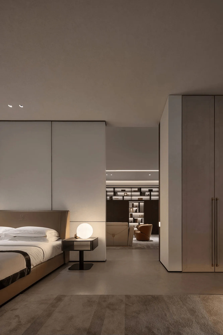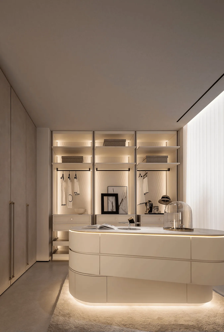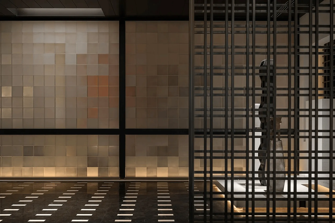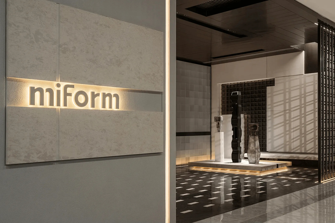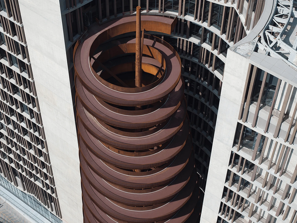Deloni Aesthetics Customization Exhibition Hall and Miform Qingdao Exhibition Hall exemplify innovative spatial design and exhibition hall design principles.
Contents
Deloni Aesthetics Customization Exhibition Hall: Embracing Diverse Aesthetics
The Deloni Aesthetics Customization Exhibition Hall in Xuzhou, spanning 1500 square meters, is divided into three distinct suites: SKYLINE (Italian Classic), YUN TI (Oriental Humanities), and PURE. Each suite reflects a unique design philosophy, showcasing Deloni’s commitment to diverse aesthetics. The exhibition hall design seamlessly integrates a soft furnishing leisure area, providing a holistic experience for visitors.
SKYLINE Suite: A Celebration of Italian Classicism
The SKYLINE suite employs a minimalist palette of wood veneer and lacquer to establish a sophisticated atmosphere. The addition of DuPont paper as a suspended element creates a visual transition upon entering the exhibition hall design, offering a sense of intrigue and contrast within the immersive space. Italian elements are thoughtfully incorporated to enhance the serene ambiance, creating a harmonious living environment that epitomizes Italian elegance.
YUN TI Suite: Embracing Oriental Humanistic Design
The YUN TI suite draws inspiration from Oriental elements, blending them seamlessly with contemporary design principles. By incorporating light, shadow, order, and a sense of Zen, the exhibition hall design evokes the spirit of traditional Oriental gardens. This approach creates a poetic space where natural elements and cultural heritage resonate, showcasing the beauty and tranquility of Oriental aesthetics.
PURE Suite: Minimalism and Natural Serenity
The PURE suite embodies the essence of minimalist aesthetics, utilizing neutral tones and natural textures to create a sense of calm and purity. Natural wood tones and understated color palettes dominate the exhibition hall design, fostering a tranquil and natural atmosphere. The careful selection of materials and meticulous attention to detail enhance the overall experience, emphasizing the importance of simplicity and authenticity in creating harmonious living spaces.
Miform Qingdao Exhibition Hall: A Fusion of Classic and Modern
The Miform Qingdao Exhibition Hall in Qingdao, encompassing 520 square meters, skillfully blends classical and modern design elements to achieve a harmonious balance between the past and the future. The entrance features a unique gridded facade that partially obscures the interior, while glass bricks within create a dynamic interplay of light and shadow. This innovative exhibition hall design concept seamlessly integrates traditional and contemporary materials, reflecting Miform’s commitment to innovative design solutions.
Central Garden: A Tranquil Oasis
The exhibition hall design incorporates a central garden, providing a serene oasis within the bustling exhibition space. This tranquil space offers a sense of warmth and tranquility, reminiscent of a peaceful countryside retreat. The use of Italian mosaic flooring adds a unique touch, departing from traditional marble surfaces. The meticulous modular design and specialized craftsmanship demonstrate Miform’s dedication to precision and detail, creating a visually stunning and tactilely engaging environment.
Details and Craftsmanship: Elevating the Exhibition Hall Design
The Miform Qingdao Exhibition Hall exemplifies the importance of details and craftsmanship in creating a truly exceptional exhibition hall design. The spatial composition is meticulously crafted, with a focus on both the overall structure and the intricate details that enhance the visitor experience. The interplay of light, shadow, and materials creates a captivating and luxurious ambiance, showcasing the power of thoughtful design to elevate the perception and enjoyment of the exhibited products.
Project Information:
Architects: C.H. Interior Design
Area: 1500㎡,520㎡
Project Year: 2023
Project Location: Xuzhou & Qingdao
Lead Architects: Tang Zhonghan
Main Materials: wood veneer, lacquer, DuPont paper, Italian mosaic, glass bricks
Project Type: Exhibition Hall
Photographer: Fan Jingspace Photography, Shanye Space Photography


