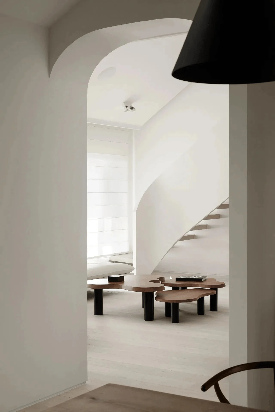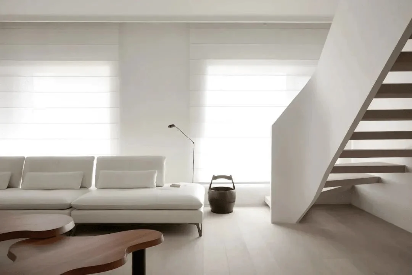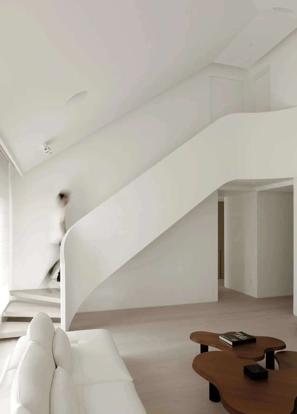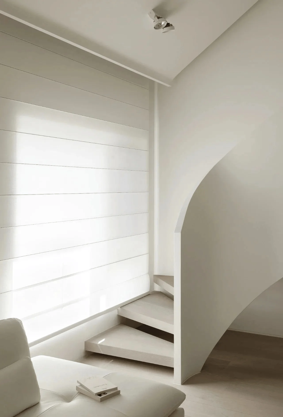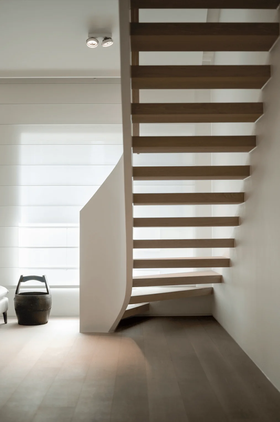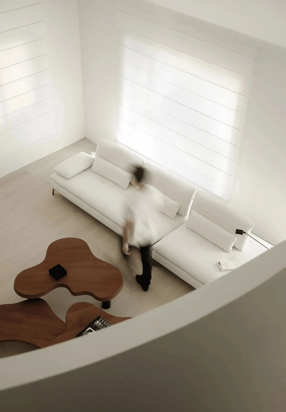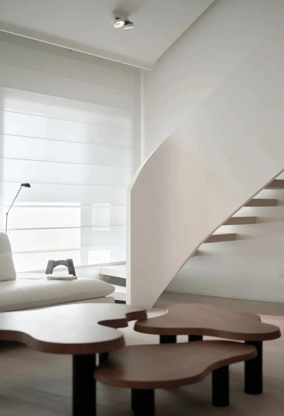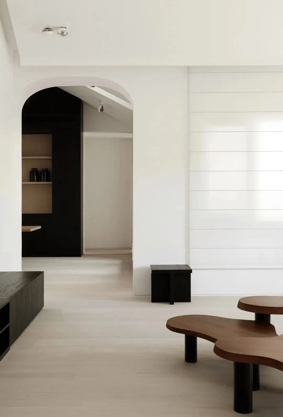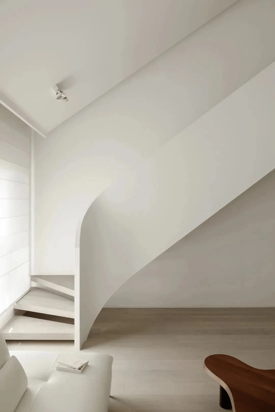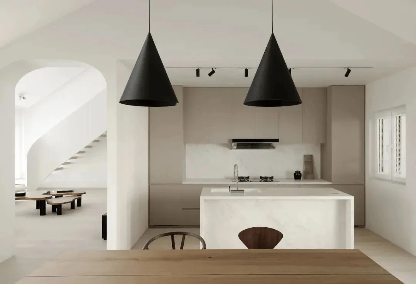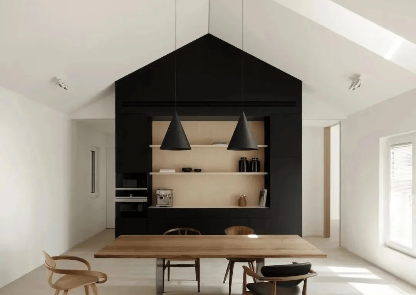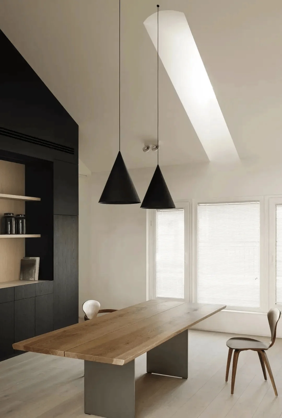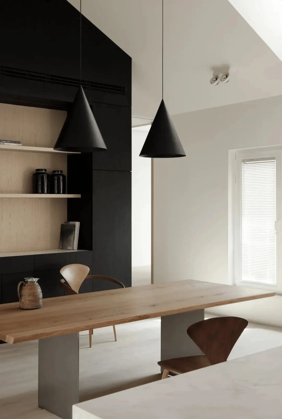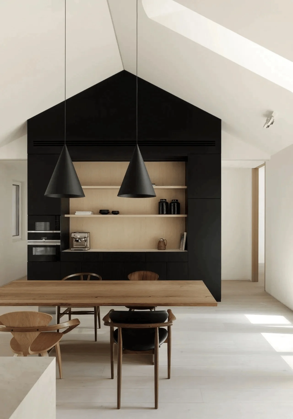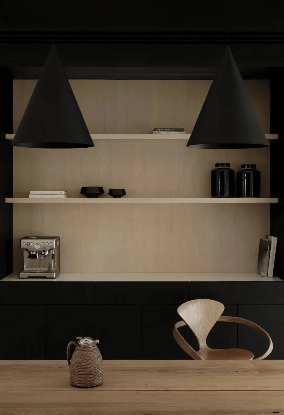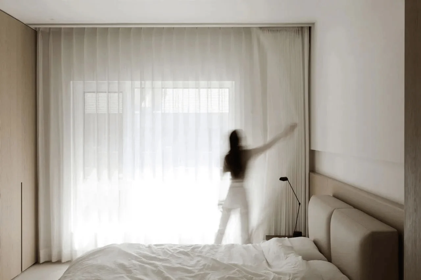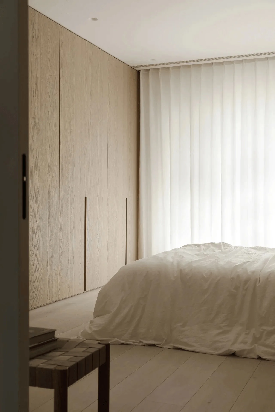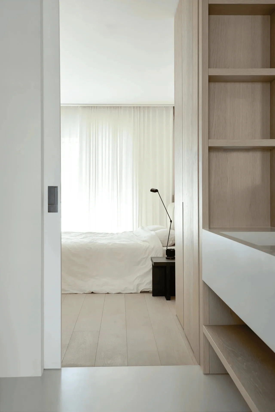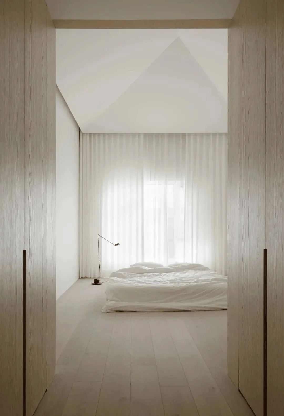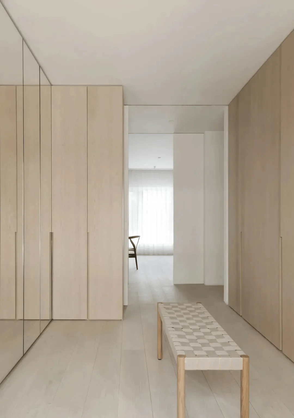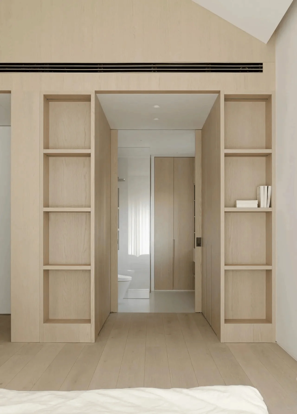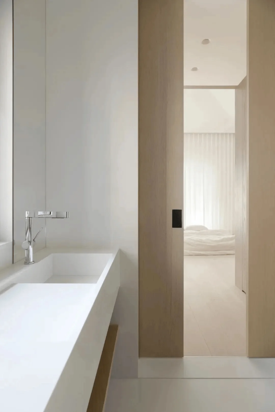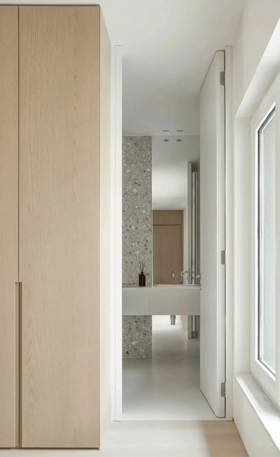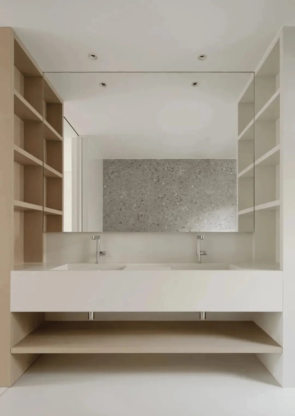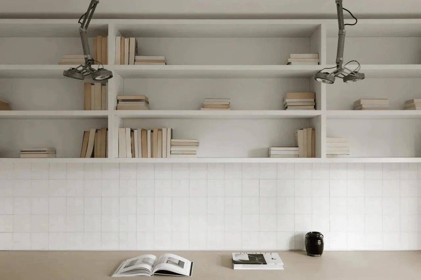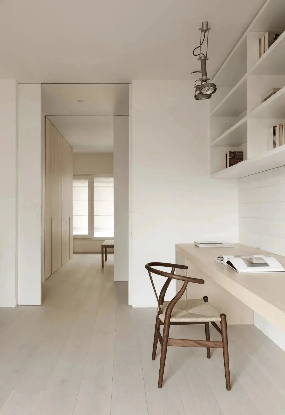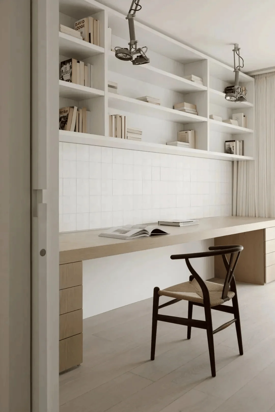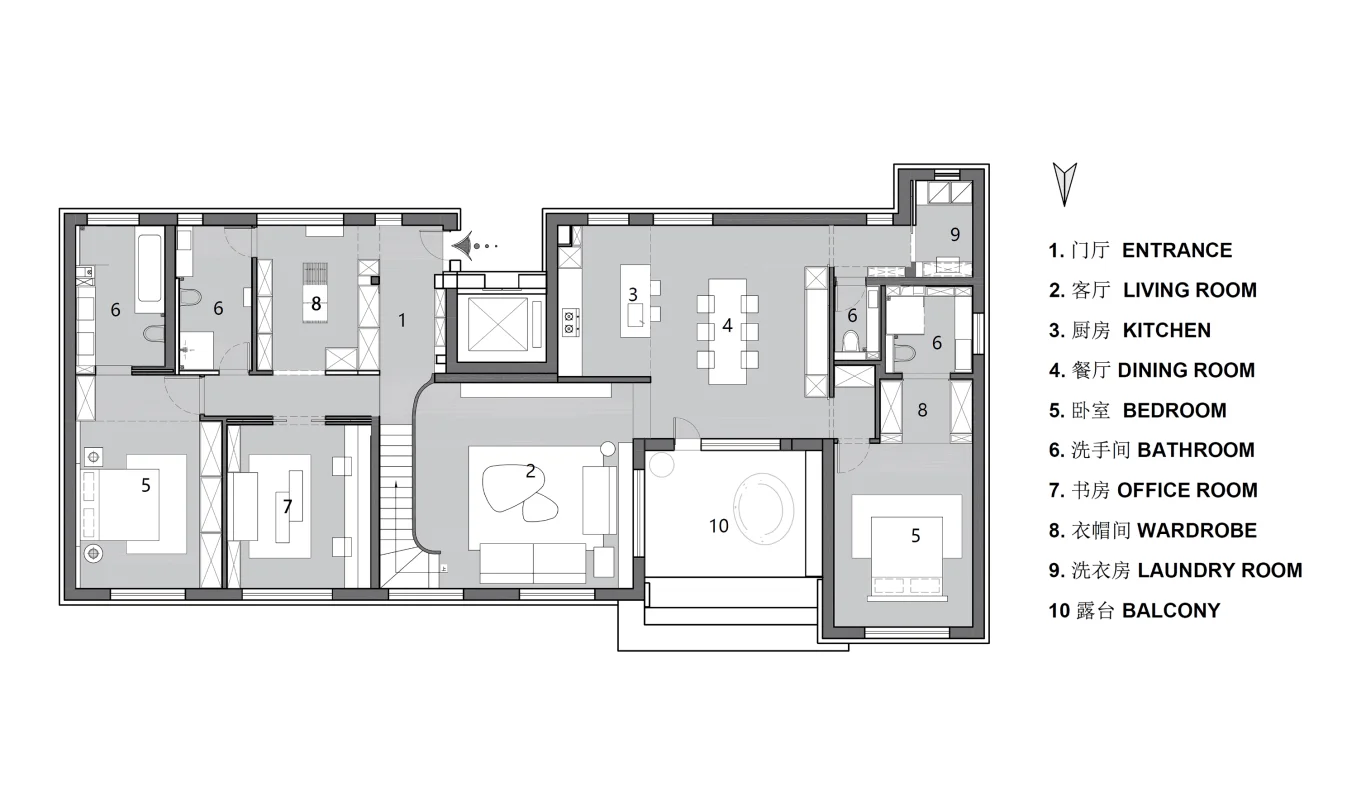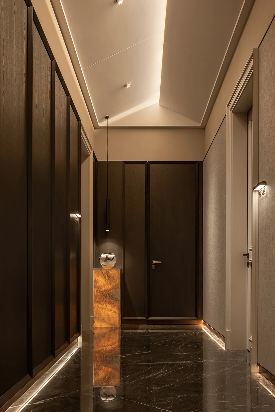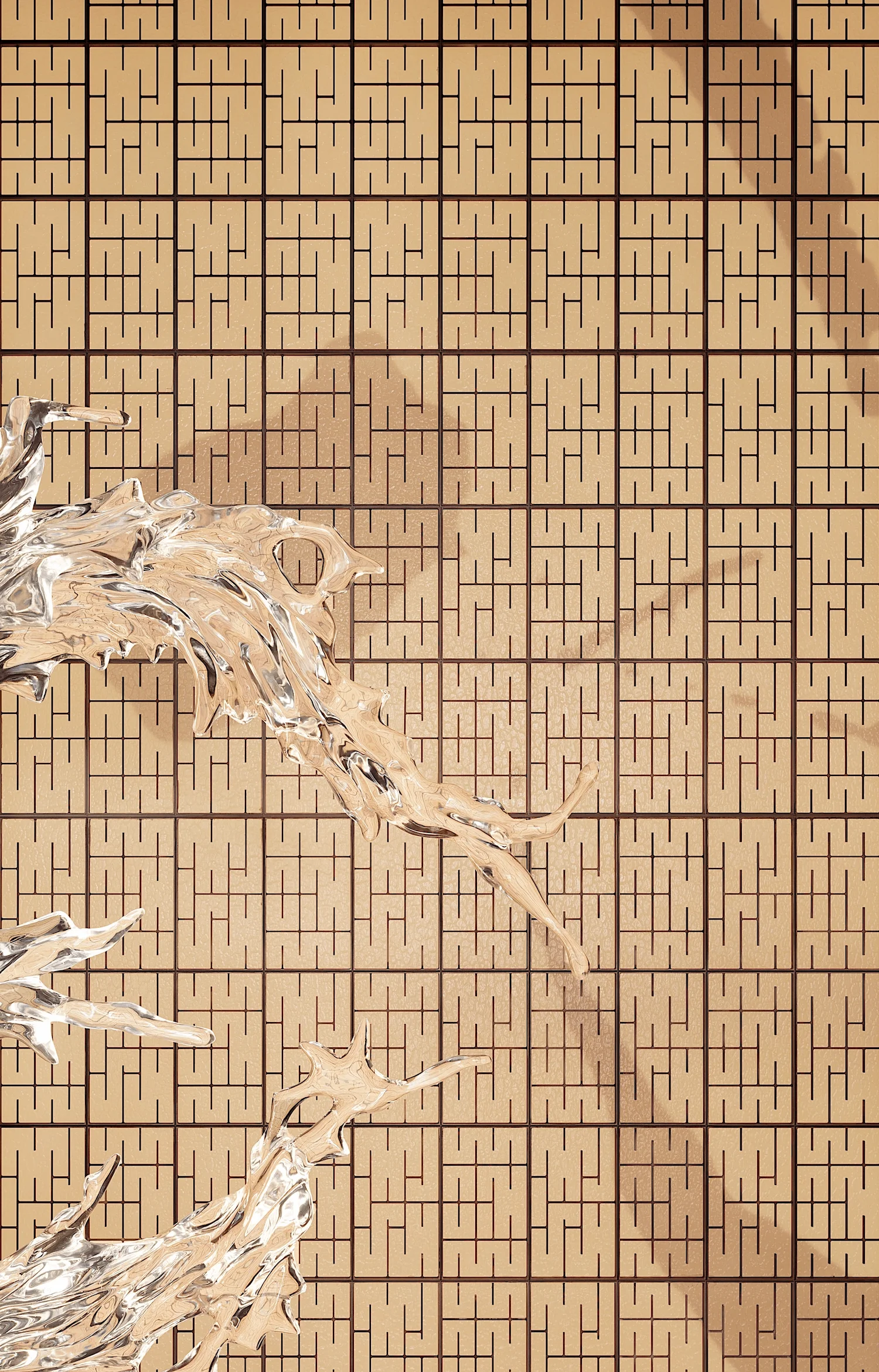Minimalist interior design principles transform a Beijing duplex apartment into a serene and functional living space.
Contents
Project Background
This project involved the renovation of a penthouse duplex apartment in Beijing, China. The original layout was described as complex and dimly lit, resembling a maze. BW Timeless, a design firm known for its minimalist approach, was tasked with transforming the space into a bright and airy dwelling that reflected the owner’s vision for a more fulfilling life.
Design Concept and Objectives
The design team focused on creating a minimalist interior that maximized natural light and showcased the inherent beauty of natural materials. They aimed to achieve a sense of spaciousness and tranquility, prioritizing functionality and a clean aesthetic. By removing unnecessary walls and incorporating large windows, they were able to flood the interior with natural light and connect the living spaces to the outdoors.
Layout and Spatial Planning
The apartment’s new layout is characterized by an open-plan design that seamlessly connects the living, dining, and kitchen areas. The staircase, a prominent feature of the duplex, was redesigned to enhance the flow of movement and create a visual focal point. The bedrooms were conceived as sanctuaries for rest and relaxation, featuring minimalist furnishings and a neutral color palette.
Interior Design and Aesthetics
The interior design emphasizes a minimalist aesthetic, with a focus on natural light and organic textures. White walls and ceilings create a sense of airiness, while wooden furniture and flooring add warmth and character. An organically shaped coffee table in the living room softens the otherwise linear space, while the kitchen features a marble island and conical pendant lights that add a touch of playfulness.
The Study and Bedroom Spaces
The study cleverly utilizes the triangular shape of the attic ceiling to create a unique and functional workspace. A large wooden wall unit with black accents houses bookshelves and storage, while a wooden table and chair set provide a comfortable and inspiring work environment. The bedroom, in contrast, is intentionally sparse, featuring only a bed and a lamp to emphasize its function as a place for rest and rejuvenation.
Project Information:
Architects: BW Timeless
Area: N/A
Project Year: N/A
Location: Beijing, China
Photographs: BW Timeless
Main Materials: Wood, marble, plaster
Project type: Residential
Photographer: BW Timeless


