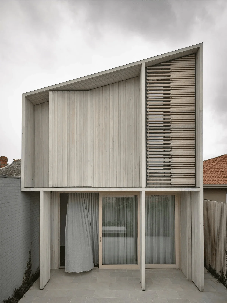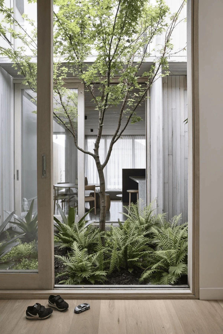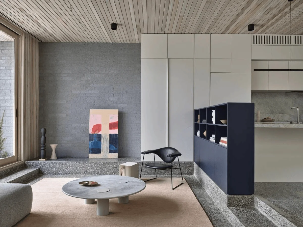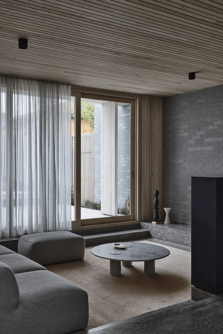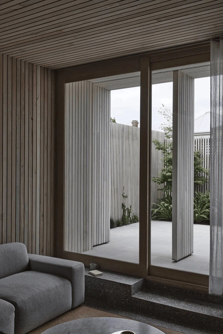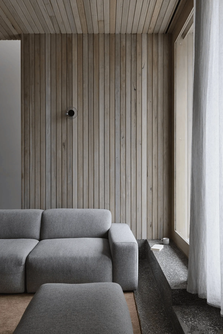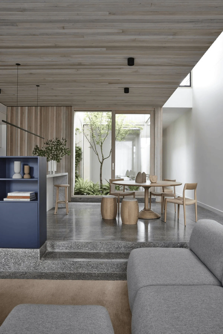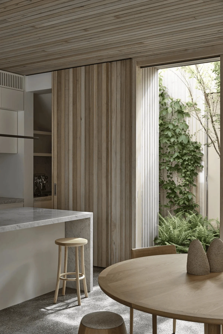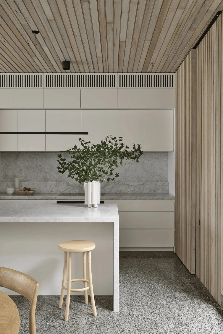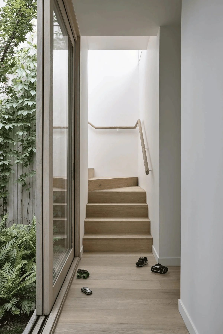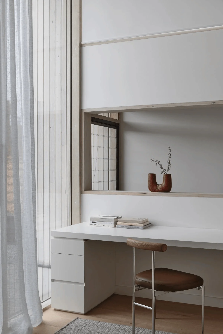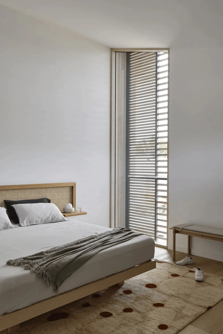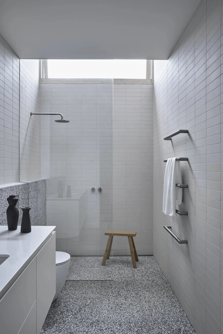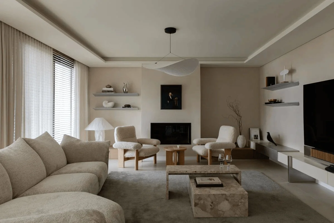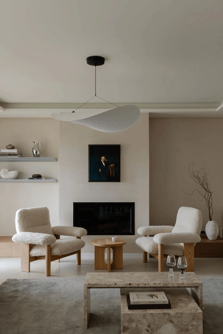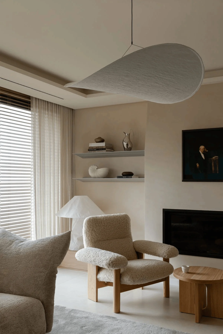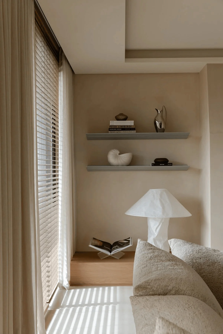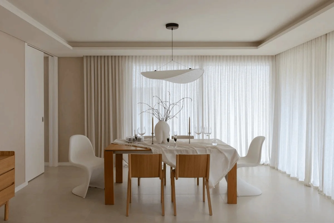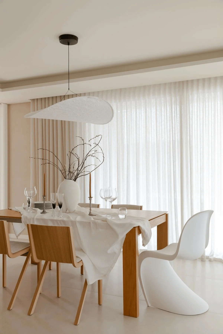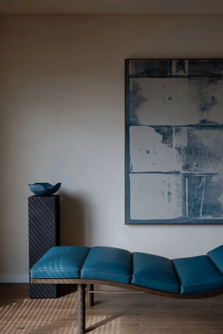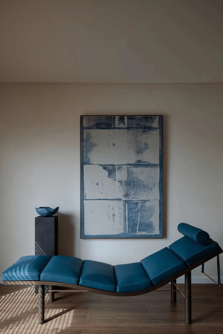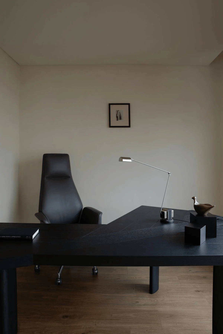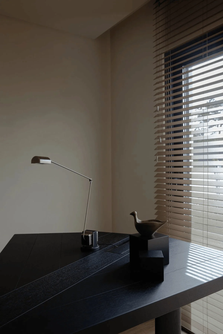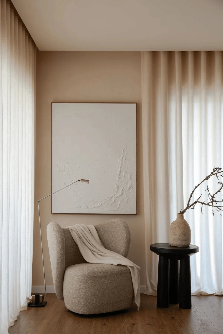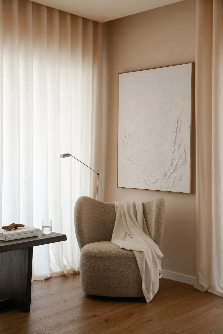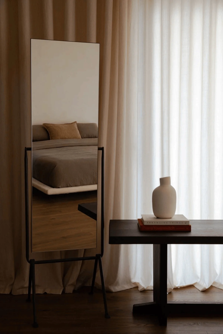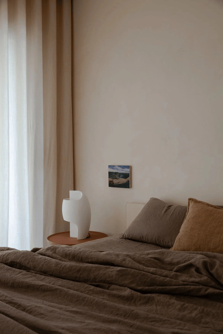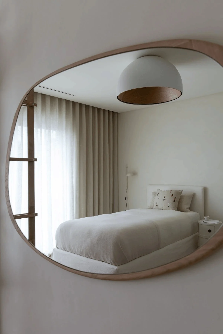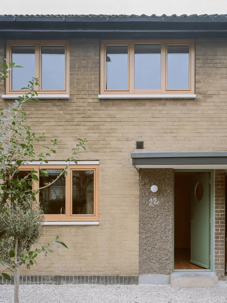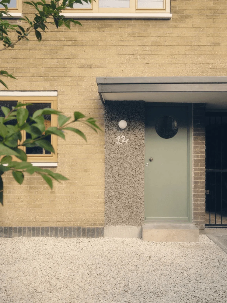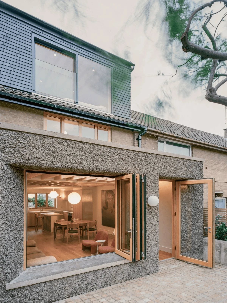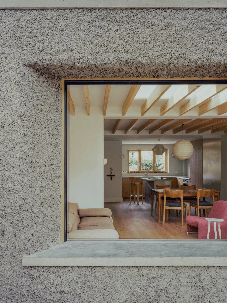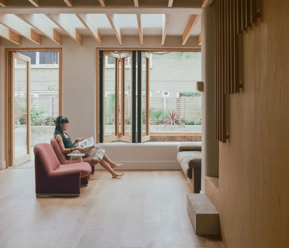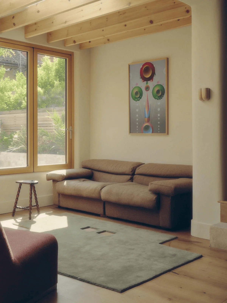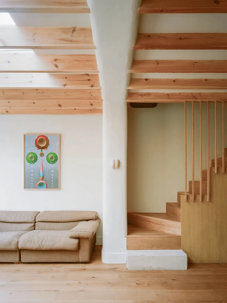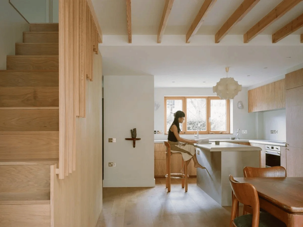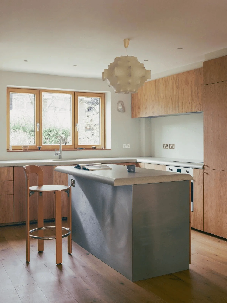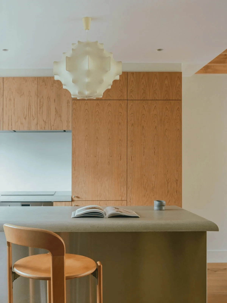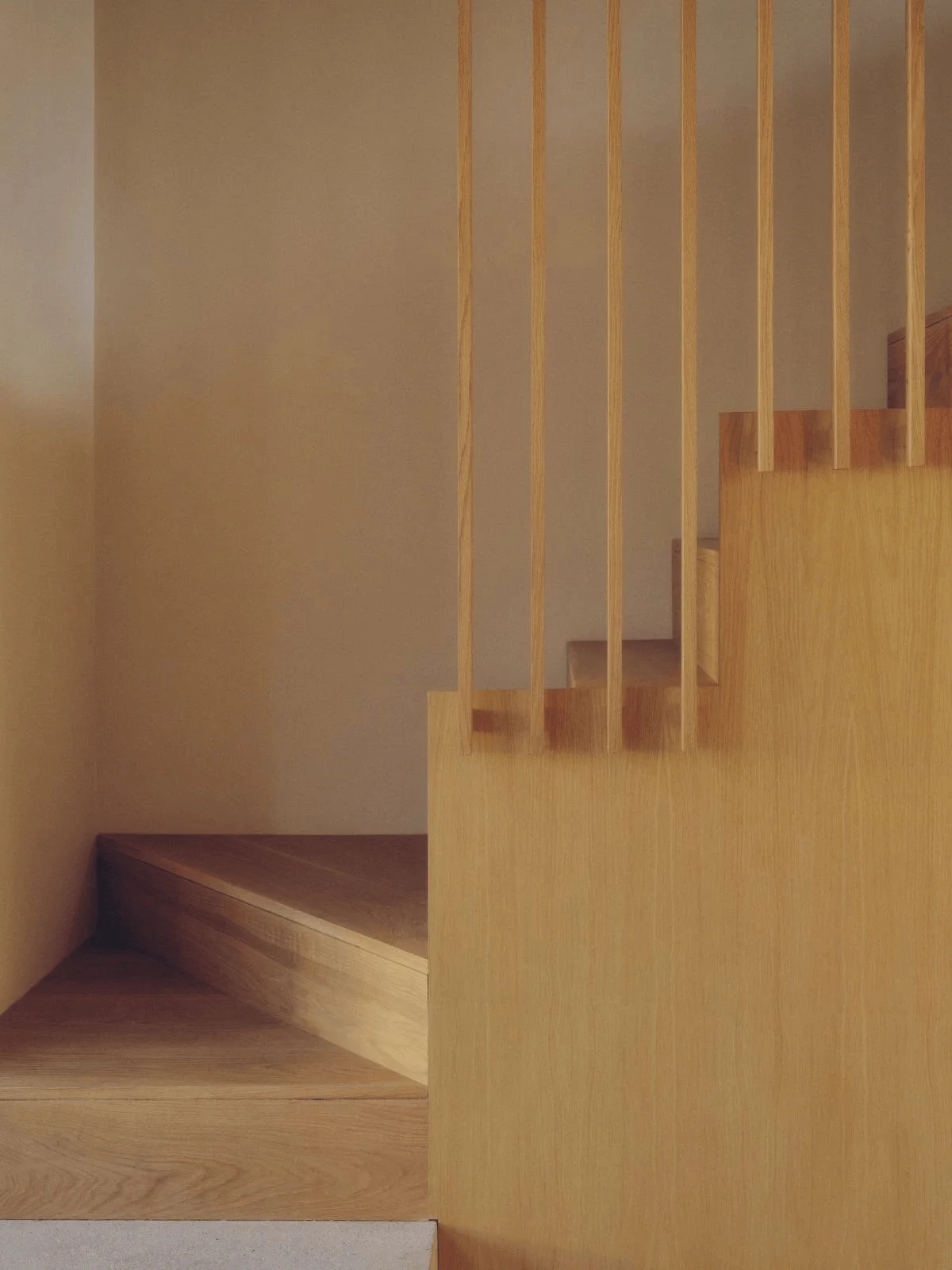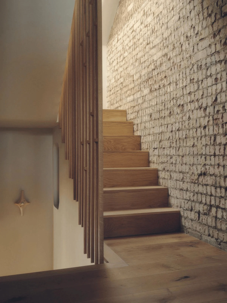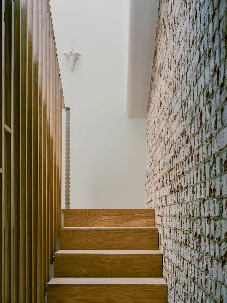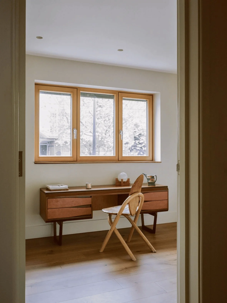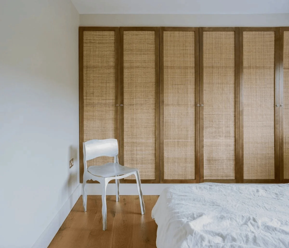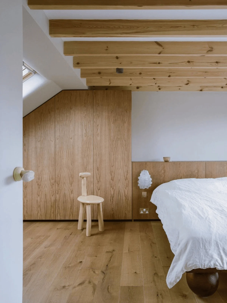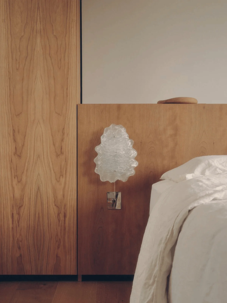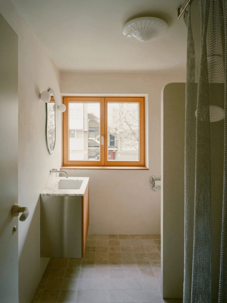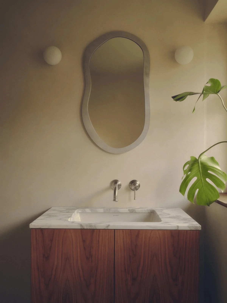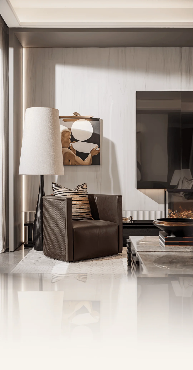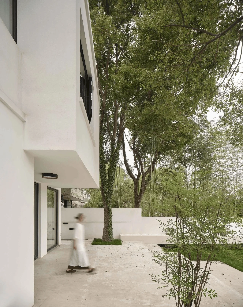Silvertop House seamlessly blends heritage with modern Melbourne interior design principles for a harmonious and functional living space.
Contents
Project Background
Silvertop House is a renovation and extension project in Malvern, Melbourne, which involved integrating a modern addition with an existing Edwardian villa. The project aimed to create a bright, airy, and functional home for a young family while respecting the heritage context of the site. The design team at Flawk Studio carefully considered the existing structure and surrounding neighborhood to develop a design that complements the original villa while providing contemporary living spaces.
Design Concept and Objectives
The design concept focused on maximizing space and light while creating a sense of continuity between the old and new. The architects preserved the original villa’s facade and ornate features to comply with heritage overlay regulations. The new addition was designed to be cost-effective and unobtrusive, featuring a silvertop roof cladding that reflects the surrounding urban landscape. The use of timber throughout the home creates a warm and inviting atmosphere, fostering a tranquil environment within the leafy suburb of Malvern.
Interior Design and Spatial Planning
Inside, the home is defined by a series of open, light-filled spaces. The architects used a tactile palette of concrete, wood, aluminum, and brushed stainless steel to create a cohesive aesthetic. Sweeping rooflights above the living spaces and stairwells draw in natural light, enhancing the sense of openness. The interior walls and ceiling corners feature curved elements, softening the geometry of the post-war structure. The designers also incorporated intriguing elements like unique doorknobs, lamps, and toilet paper holders to add character and playful touches.
Exterior Design and Aesthetics
The exterior design balances the traditional charm of the Edwardian villa with the clean lines of the modern addition. The silvertop roof cladding helps the new structure blend seamlessly with the surrounding urban context. The use of timber cladding on the addition creates a warm and welcoming feel, echoing the natural environment of Malvern. The overall effect is a harmonious blend of old and new, respecting the heritage of the site while providing a contemporary aesthetic.
Sustainability and Environmental Considerations
The design incorporates various sustainable features, such as the use of natural light through rooflights and large windows, which reduces the need for artificial lighting. The selection of durable materials like concrete, wood, aluminum, and stainless steel ensures the longevity of the building. The project demonstrates a commitment to creating a comfortable and environmentally conscious living space.
Project Information:
Architect: Flawk Studio
Area: Not Available
Project Year: Not Available
Project Location: Malvern, Melbourne, Australia
Main Materials: Concrete, wood, aluminum, brushed stainless steel
Project Type: Residential Buildings
Photographer: Not Available


