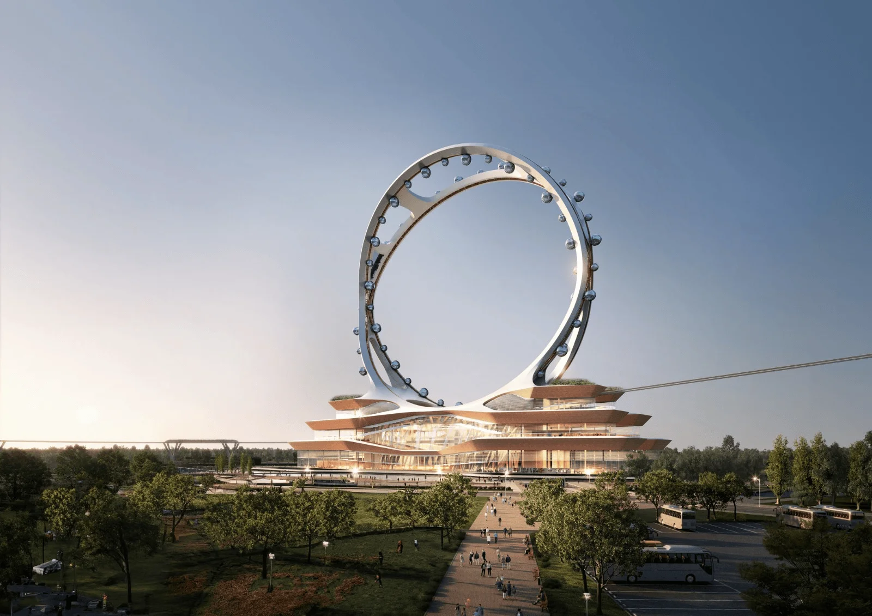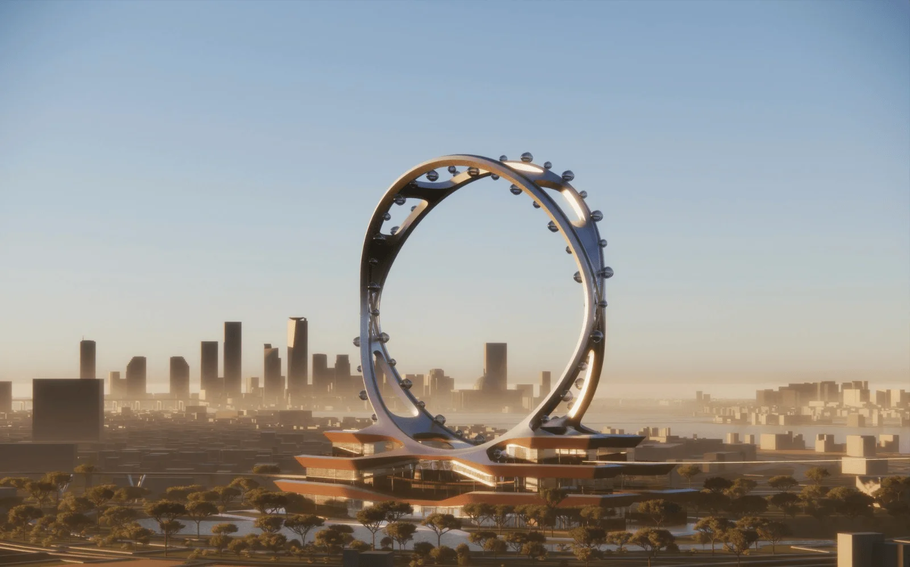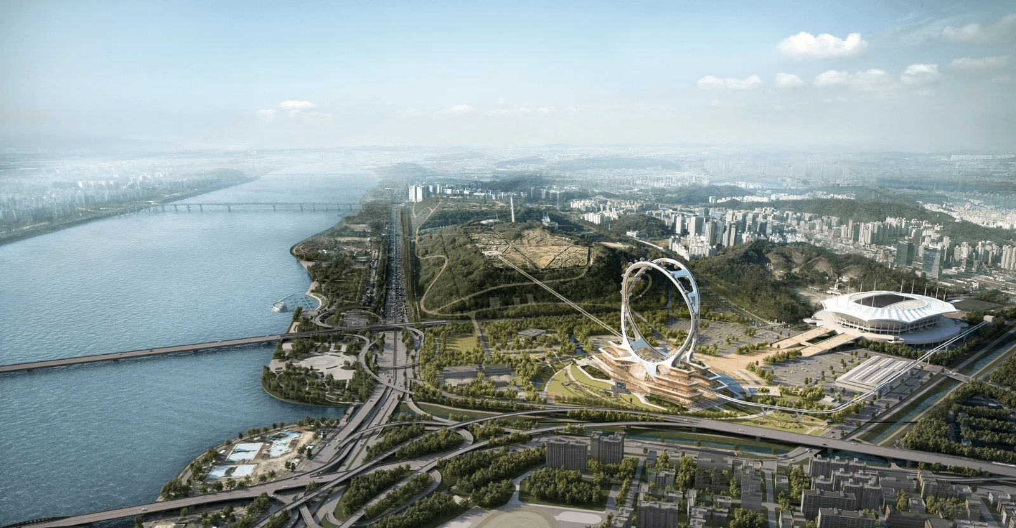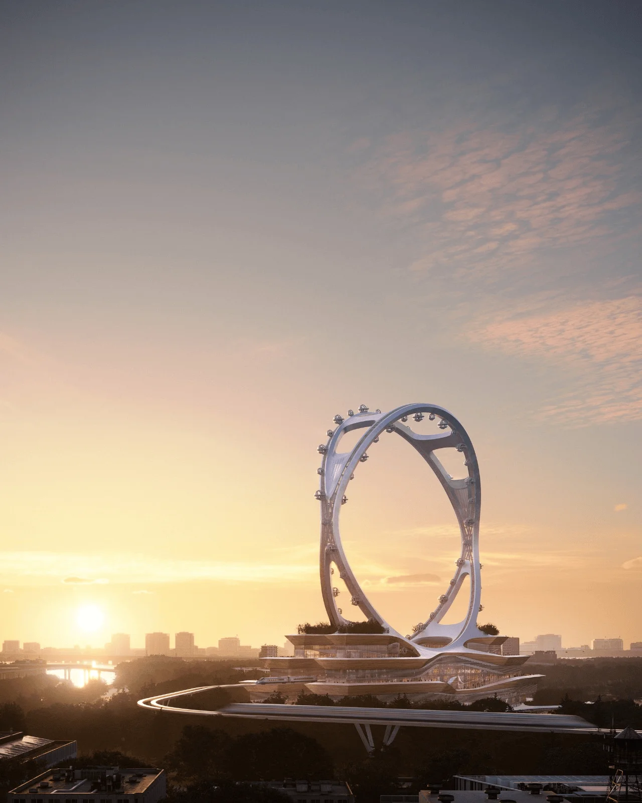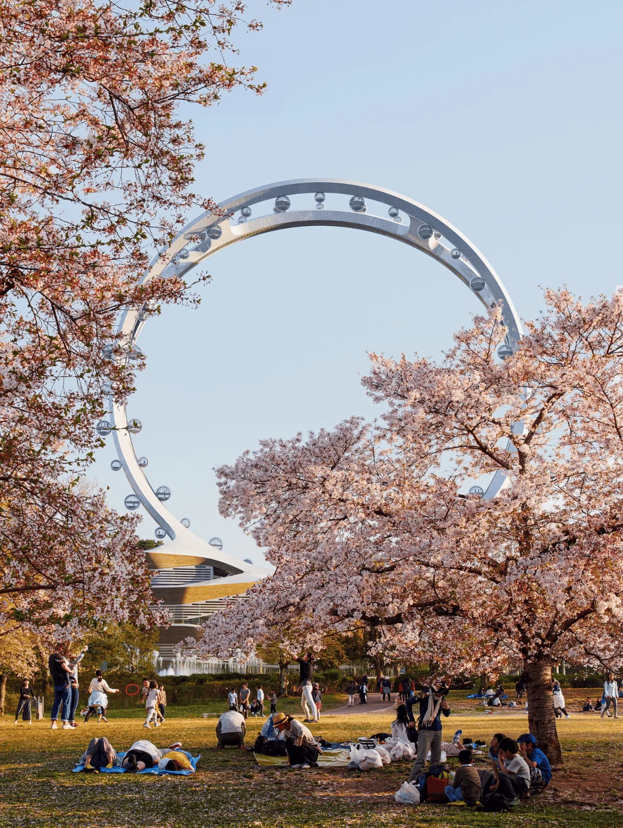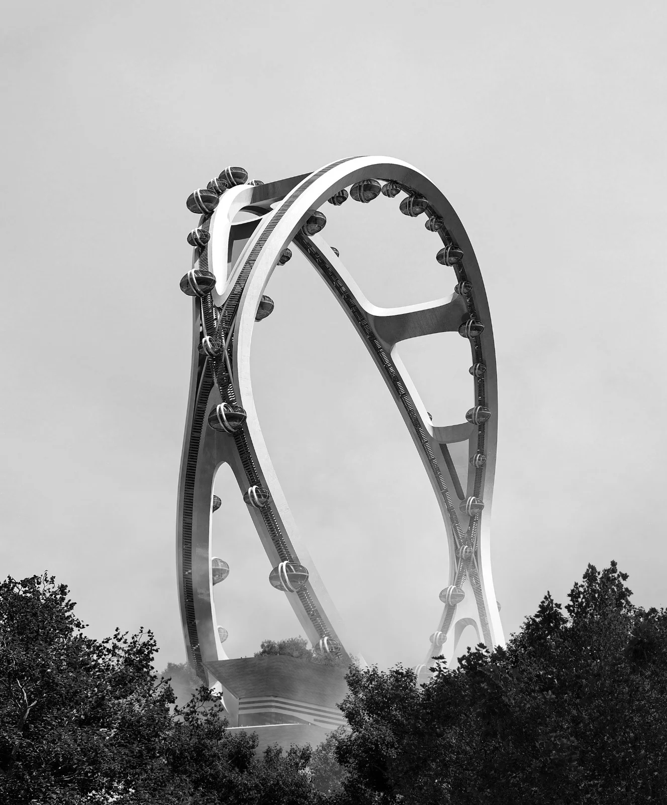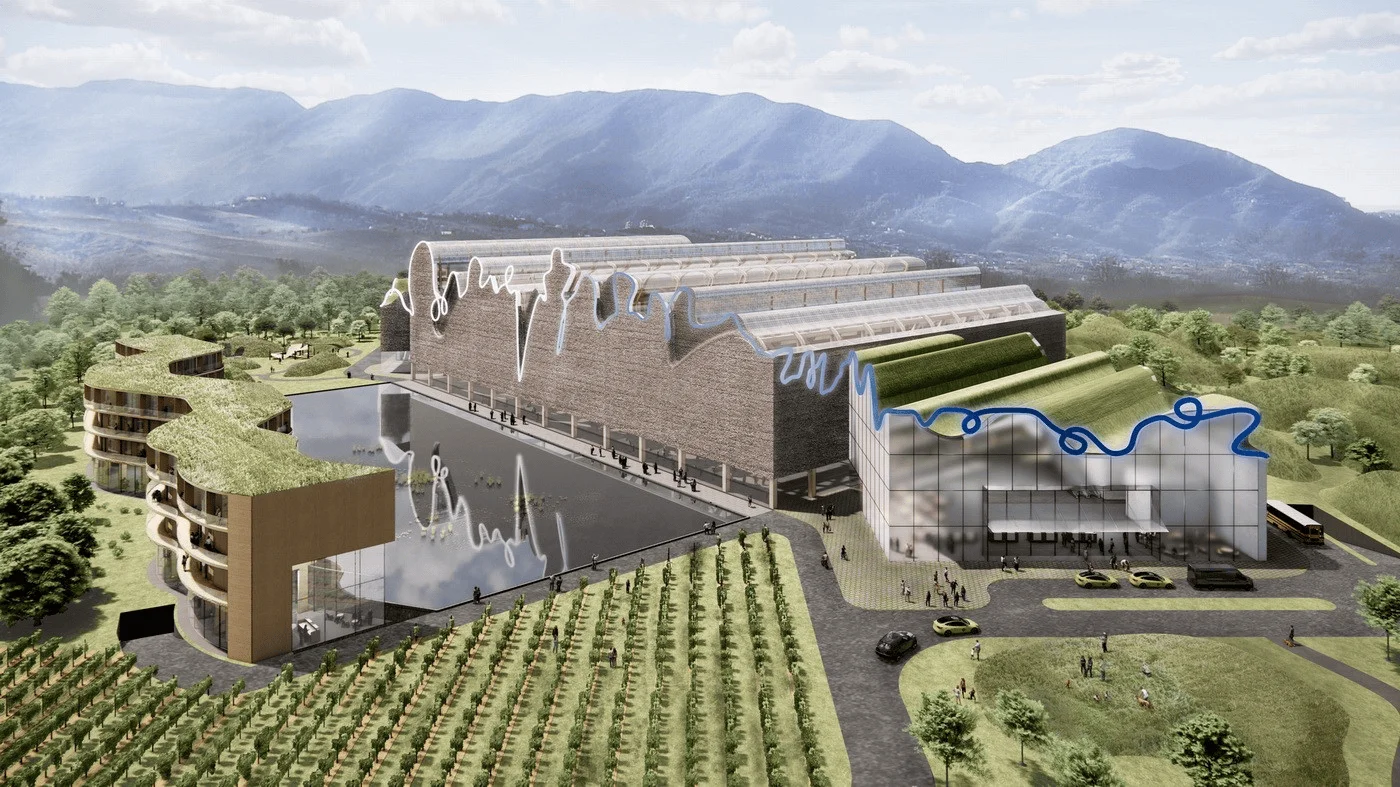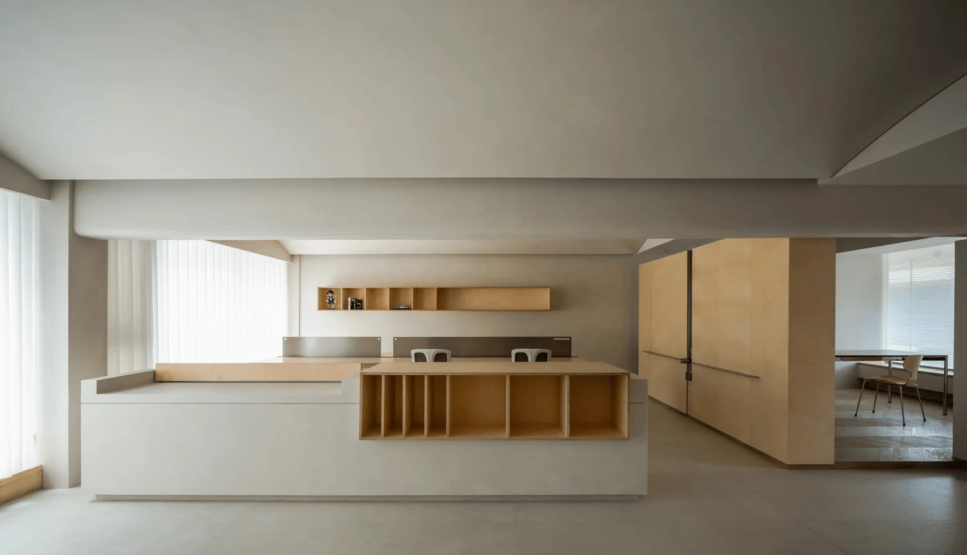UNStudio, in collaboration with Arup and local firm Heerim Architecture, has revealed its design for the “Peace Park Wheel.
This iconic structure, envisioned as a landmark for Seoul’s Sangam World Cup Park, emerged victorious in the initial competition and will be realized in partnership with the Seoul Housing & Community Corp. The Ferris wheel proposal is part of the city’s ‘Han River Thousand Sunset’ vision, aiming to establish numerous public spaces for city residents along the Han River. The 180-meter-high, double-looped Seoul Ferris Wheel is envisioned as a revolutionary structure, standing beside the World Cup Stadium on the banks of the Han River. It features overlapping rings, capable of carrying capsules that glide along inner and outer tracks. The Ferris wheel can accommodate approximately 1,400 people at a time, more than twice the capacity of the London Eye. The ferris wheel sits atop a 40-meter-tall cultural complex, reaching a height of 220 meters, becoming the world’s tallest hubless Ferris wheel and ensuring panoramic views of Seoul. The design incorporates a zipline and monorail, intended to enhance visitor experiences and connect the metro station to the Ferris wheel. The design concept revolves around the theme of “unification,” drawing inspiration from the Honcheonsigye, an astronomical clock that symbolizes the celestial movement of time. This keyless design, located in the heart of the city, embodies Korea’s boundless ambition for innovation and progress, seamlessly blending cutting-edge technology with an enduring appreciation for stability and beauty. The double-looped structure is designed for stability and has undergone seismic and wind resistance assessments. Following a final stage of studies by the Strategic and Finance Ministry, the Seoul Metropolitan Government has announced its intention to begin construction in 2025, with completion expected in 2028. UNStudio recently unveiled the design for the new Hiwell Amber Centre, a mixed-use complex comprising four high-rise towers, intended to add office, residential, hotel, art, and retail spaces to the Hangzhou city center. Additionally, the studio was chosen as the winner of an international competition in Germany for a mixed-use development. The proposal features two 120-meter-tall mixed-use towers, surrounded by a lower-level community pavilion. Finally, UNStudio was commissioned last year to create a human-centric mixed-use destination in Nanjing’s Binjiang District, China.
project information:
Architect: UNStudio
Location: Seoul, South Korea
Project Type: Ferris Wheel
Height: 220 meters
Capacity: 1,400 people
Completion Date: 2028


