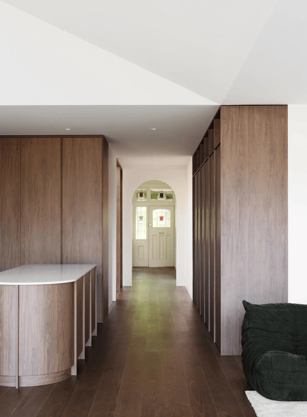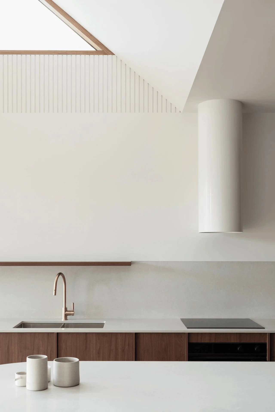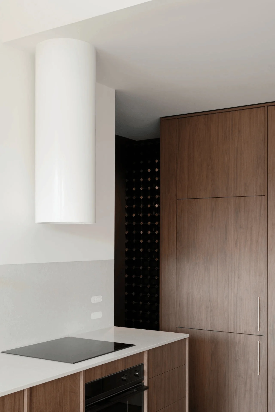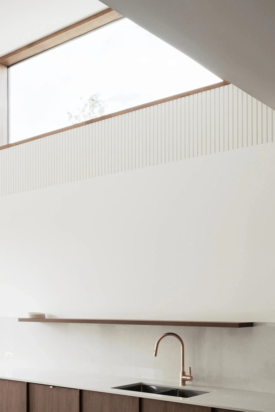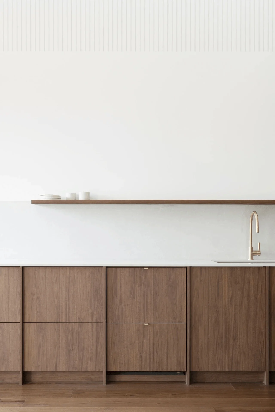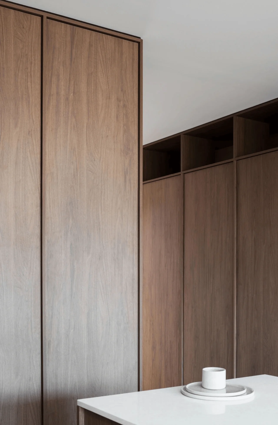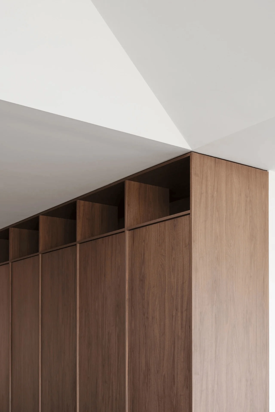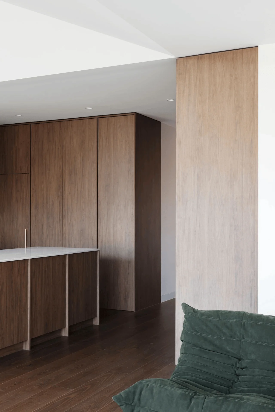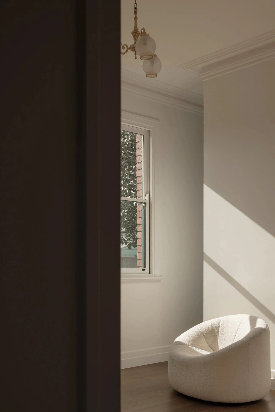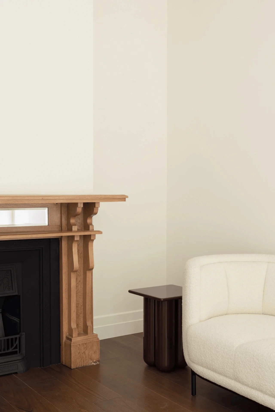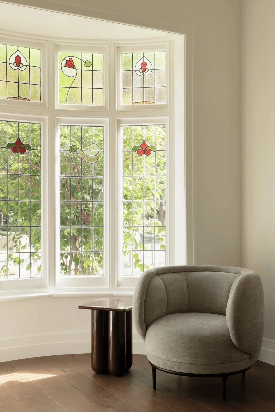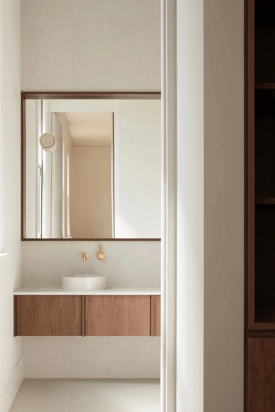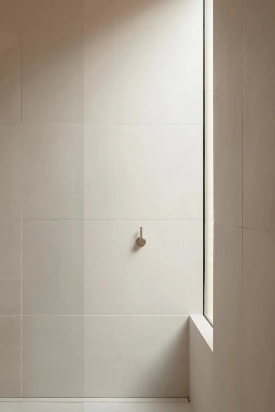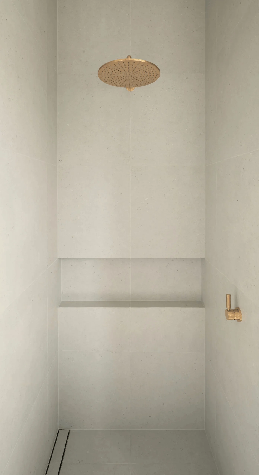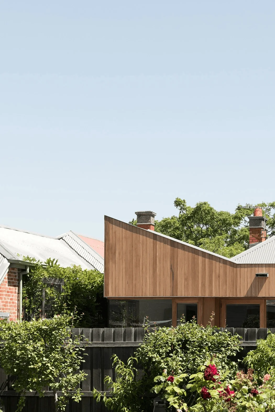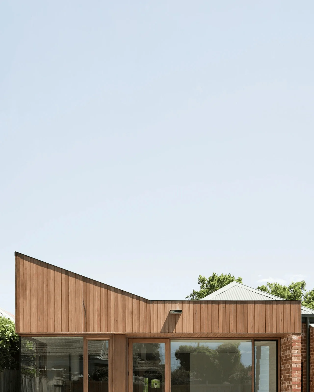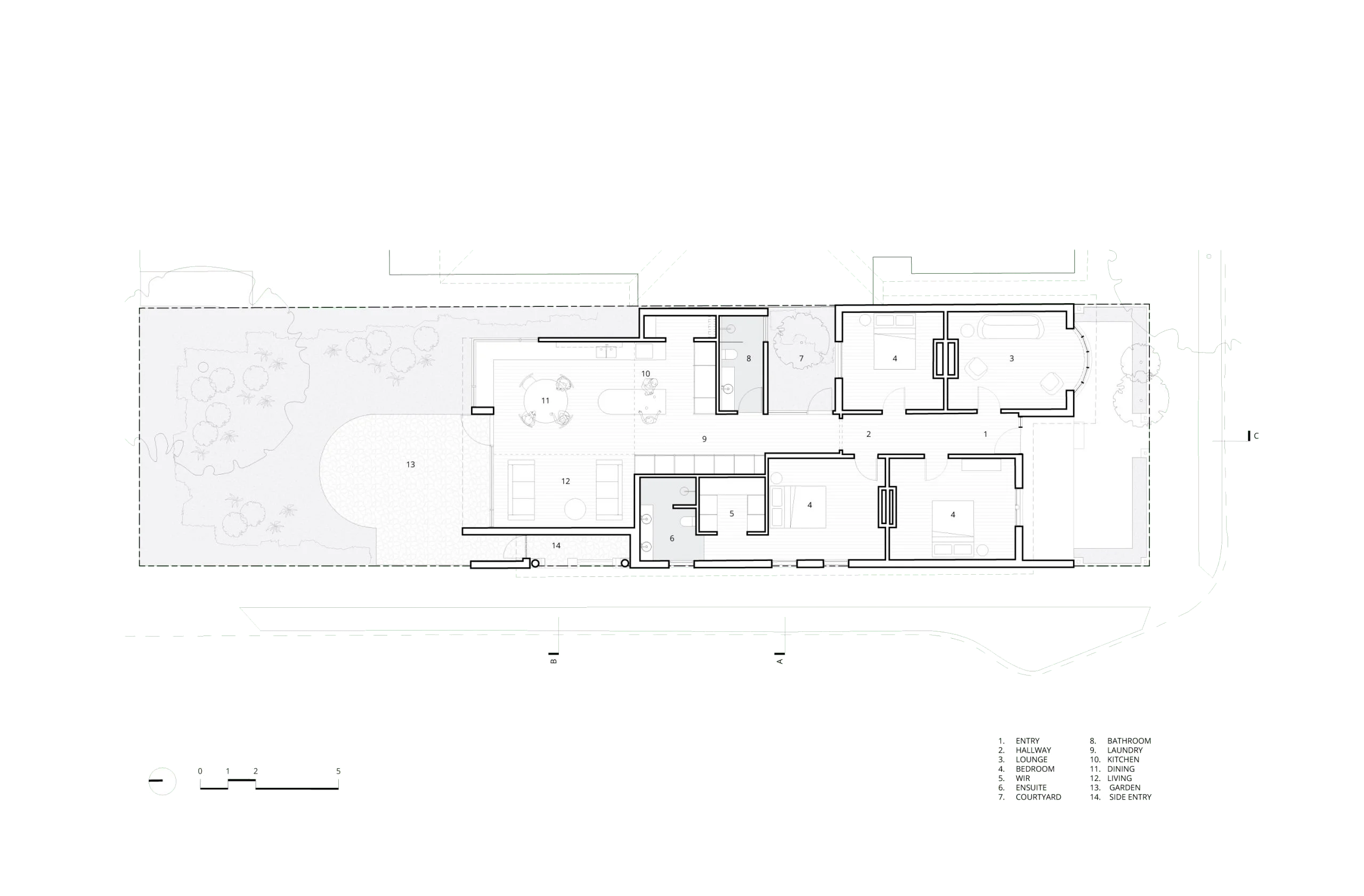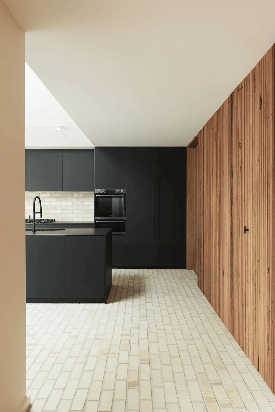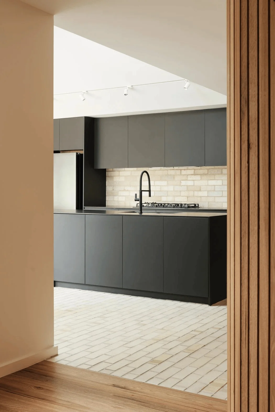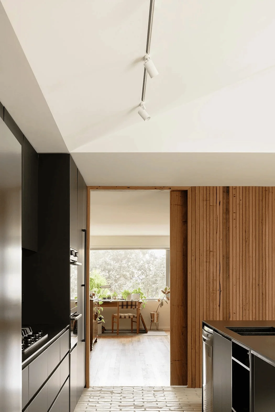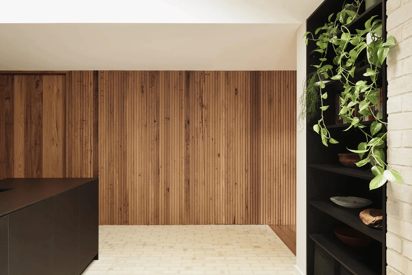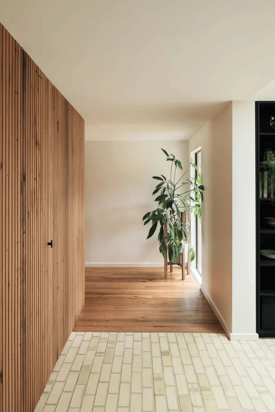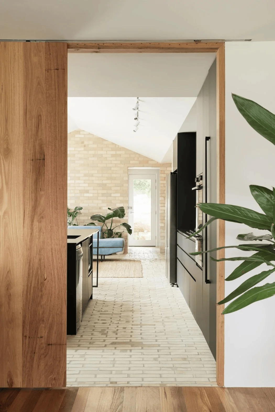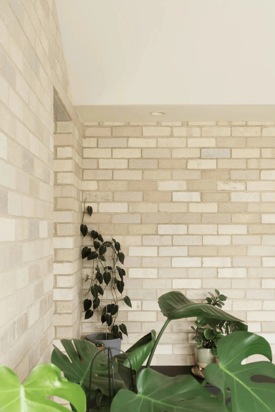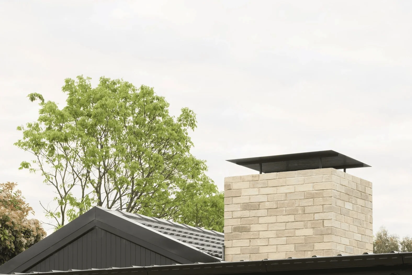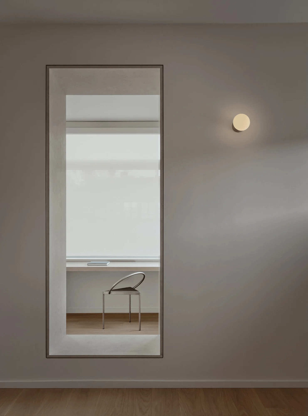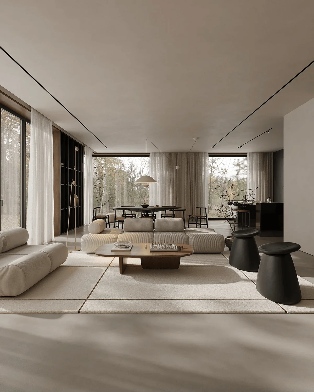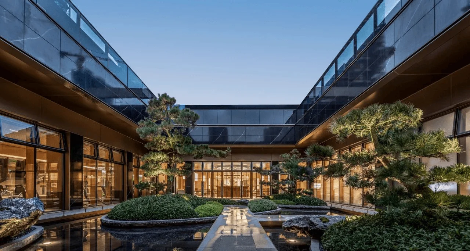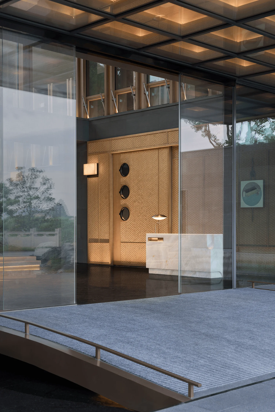The Designer’s Westgarth House and Mawson House projects exemplify contemporary residential architecture in Australia, blending modern design with heritage elements.
Contents
Respecting Heritage, Embracing Modernity: The Westgarth House
The Westgarth House project, located in Victoria, Australia, involved the renovation and extension of an early 20th-century Edwardian home. The Designer approached the project with a deep respect for the home’s heritage, carefully restoring the streetscape to complement the surrounding context and heritage overlay. This involved preserving and enhancing the home’s period features while introducing modern interventions to revitalize the living spaces.
Light and Flow: The Mawson House’s Open Plan Living
The Mawson House, situated in a suburban area of Canberra, Australia, presented a different set of design challenges and opportunities. The project brief called for the renovation of the existing house and the addition of a new extension featuring an open-plan kitchen and living area. The Designer strategically positioned the extension at the rear of the existing house, wrapping it around a newly created central courtyard. This design choice not only maximized the influx of morning sunlight but also fostered a seamless connection between the interior and exterior spaces.
Seamless Transitions and Natural Light: The Westgarth House Extension
A defining feature of the Westgarth House project is the contemporary extension added to the rear of the property. A new archway acts as a subtle yet effective transition, separating the period characteristics of the original house from the streamlined features of the new space. The hallway, which leads through a new internal courtyard, bathes the heart of the home in natural light while emphasizing the shift in the spatial program. The extension encompasses an open-plan kitchen, living, and dining area, unified beneath a new, sloping ceiling. This sculpted ceiling complements the form of the existing roof, establishing a delicate interplay between the old and the new.
Materiality and Warmth: The Mawson House’s Defining Elements
From the initial concept sketches, a defining feature of the Mawson House was envisioned as a timber-clad wall that would extend from the entryway through to the new kitchen and living area. This wall not only serves as a visual anchor for the project but also cleverly delineates the kitchen and dining spaces while incorporating concealed elements to enhance the overall sense of seamlessness. In addition to the timber cladding, brick was chosen as a key material for the flooring and internal walls of the kitchen and living room extension. This choice was driven by brick’s inherent durability and thermal properties, which contribute to a comfortable and inviting atmosphere.
Connecting with Nature: Gardens and Courtyards
Both the Westgarth House and the Mawson House prioritize the integration of nature into the living spaces. In the Westgarth House, the living and dining areas open onto a north-facing garden through a wall of windows, maximizing natural light and establishing a strong connection with the outdoors. The Mawson House’s central courtyard, enclosed by the extension, provides a private and tranquil outdoor space that further enhances the connection with nature.
Harmonizing Old and New: Cabinetry and Material Choices
The Designer’s attention to detail is evident in the careful selection of materials and finishes throughout both projects. In the Westgarth House, the cabinetry within the living spaces draws inspiration from the home’s existing period features, employing rich timber tones to add warmth and depth to the core of the residence. This thoughtful approach ensures a harmonious blend between the old and the new, creating a cohesive and elegant aesthetic.
Project Information:
Architect: The Designer
Area: Not specified
Project Year: Not specified
Project Location: Victoria and Canberra, Australia
Main Materials: Timber, brick
Project Type: Residential architecture, renovation, extension
Photographer: Not specified


