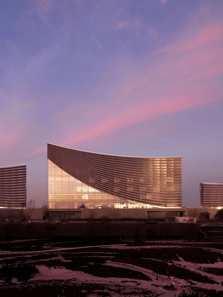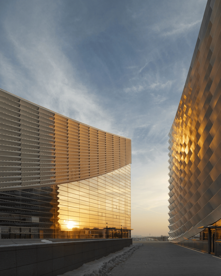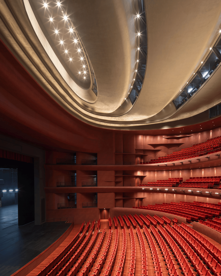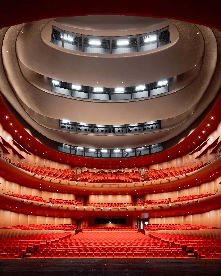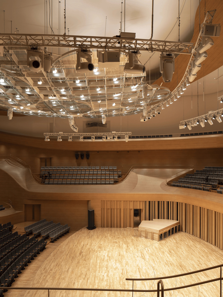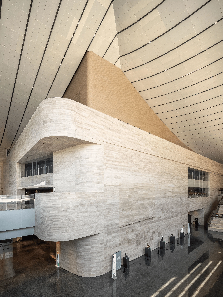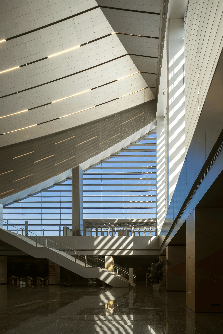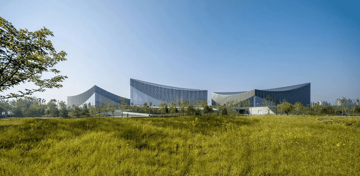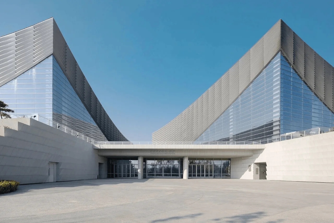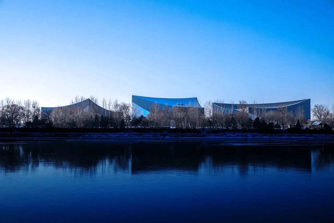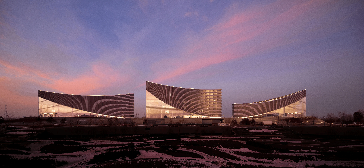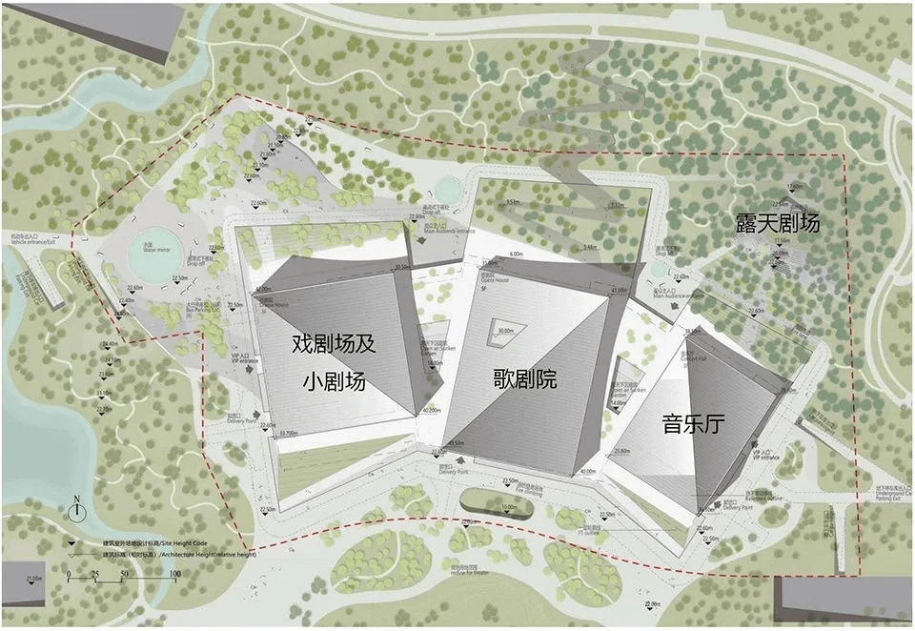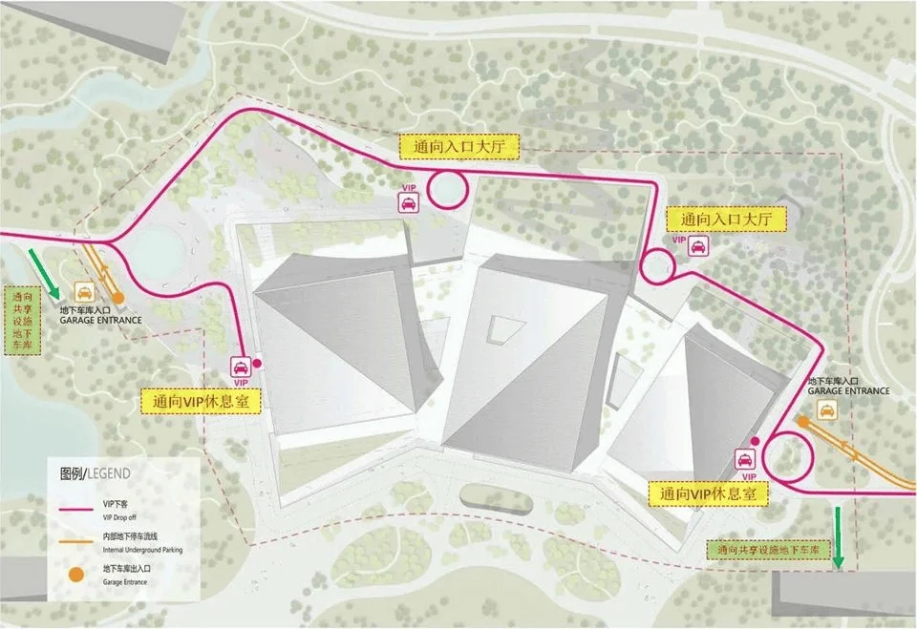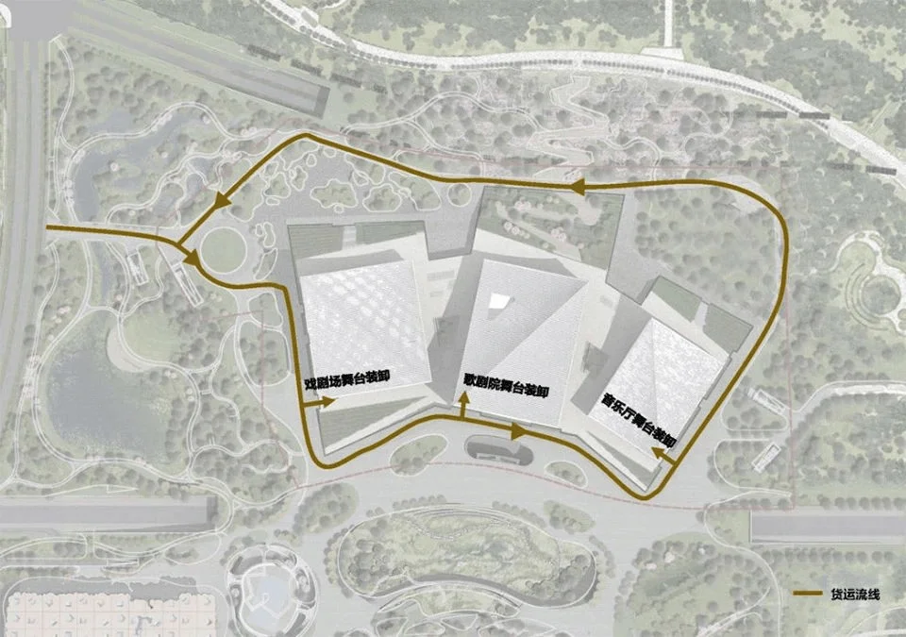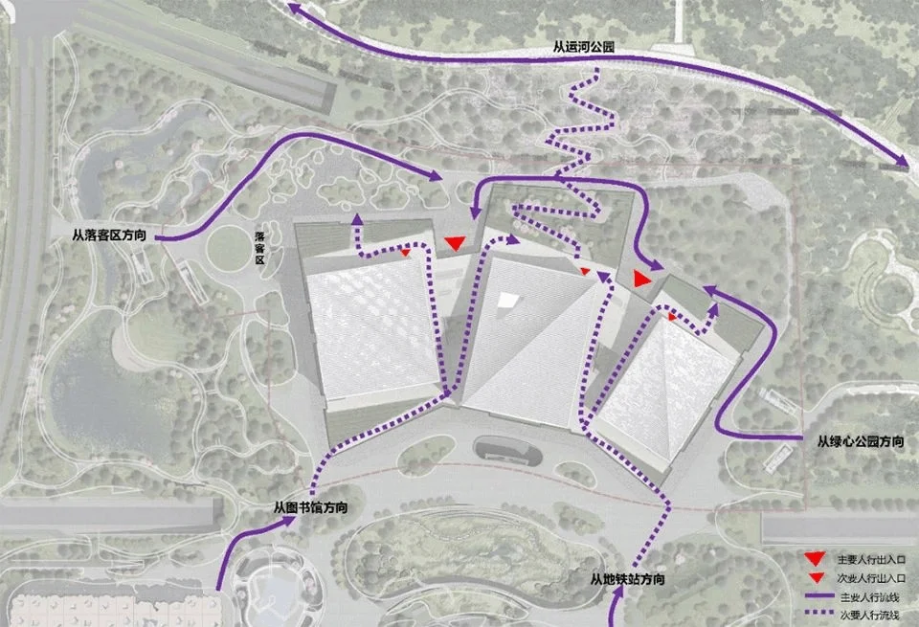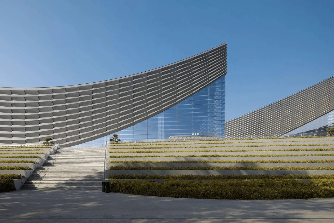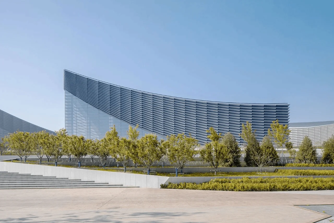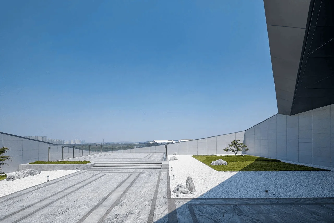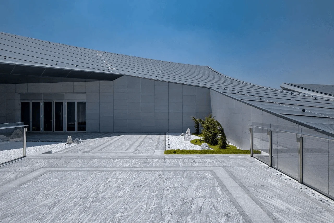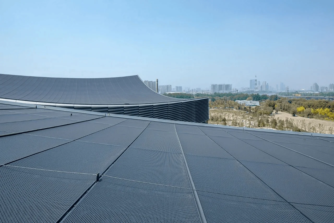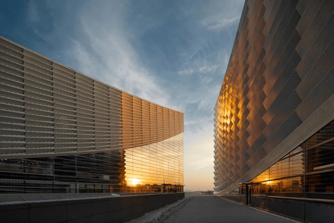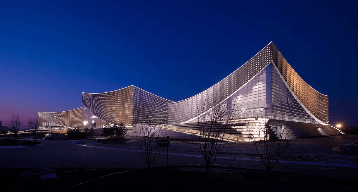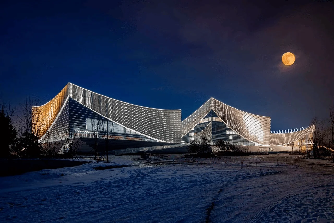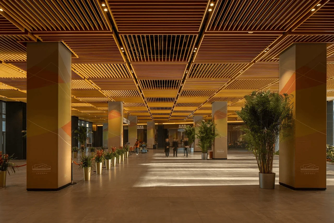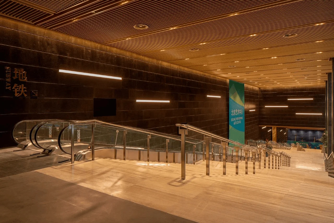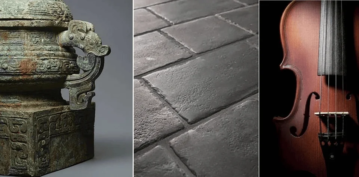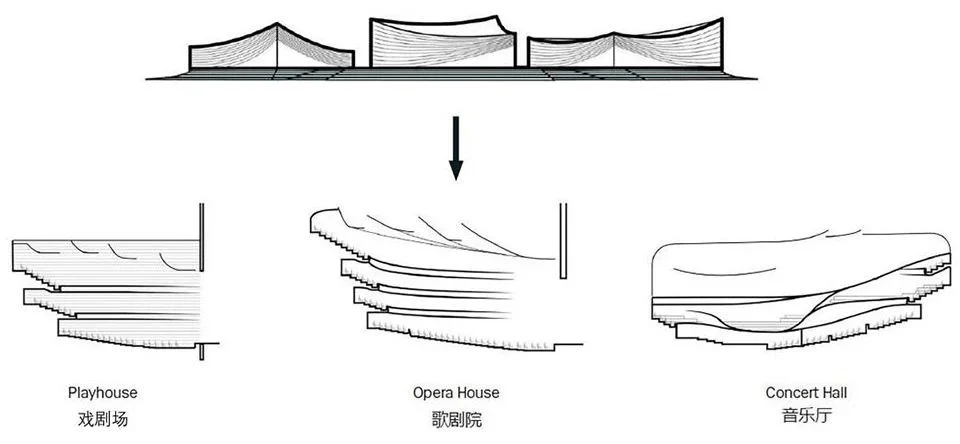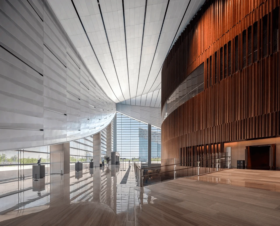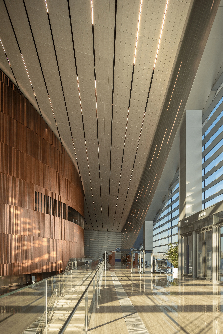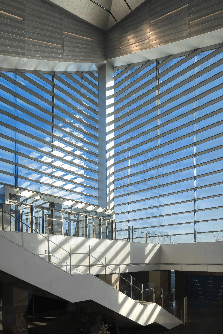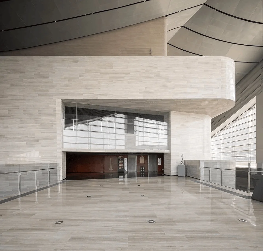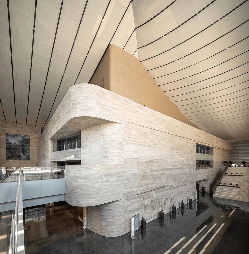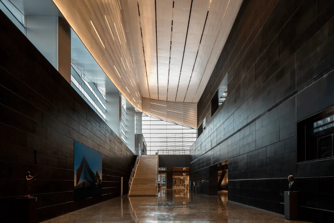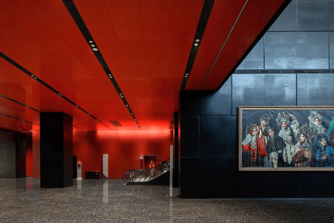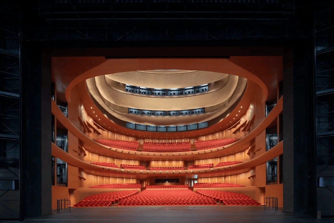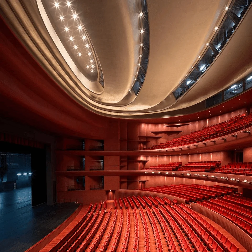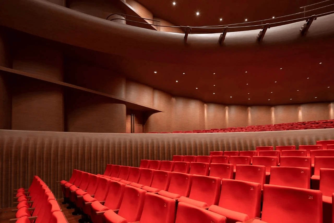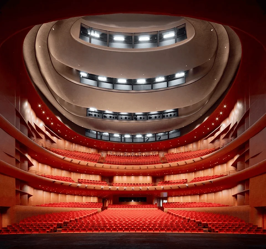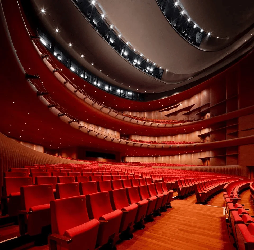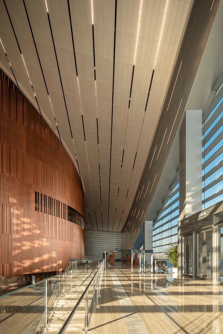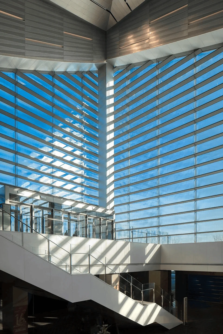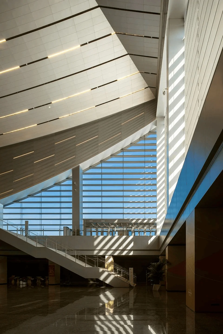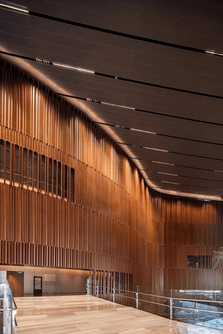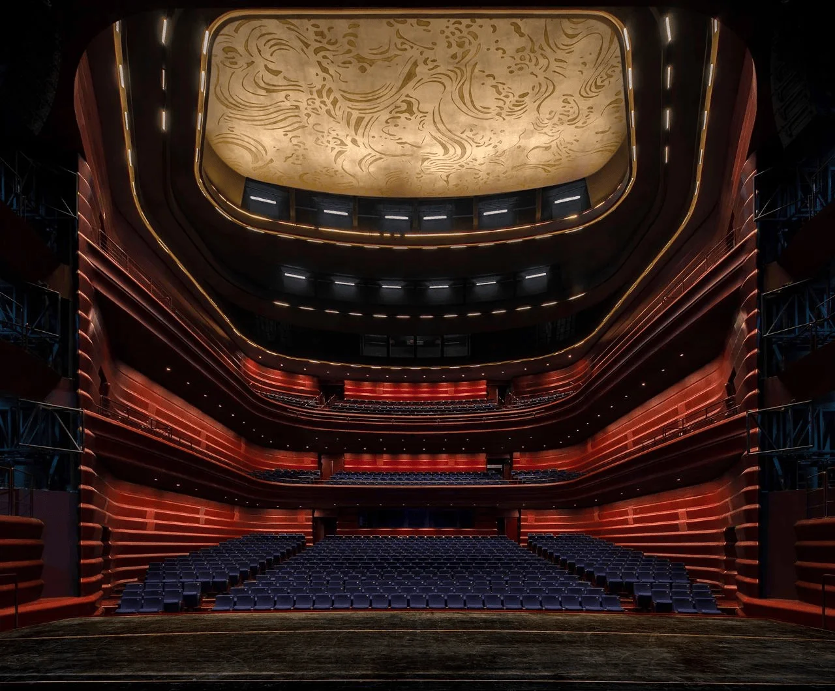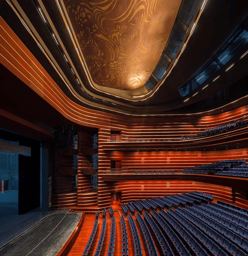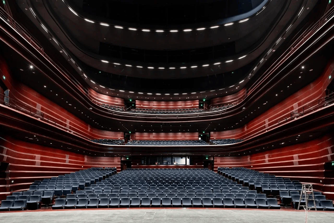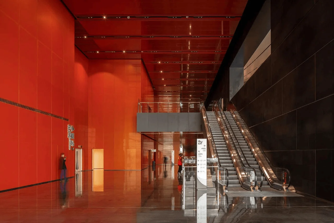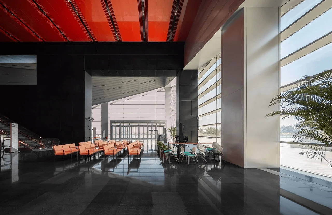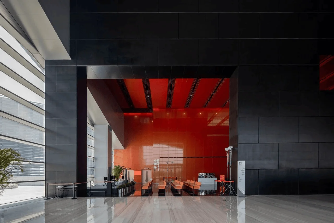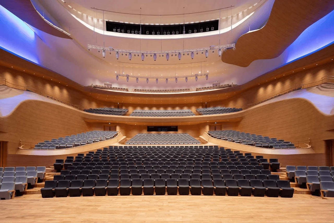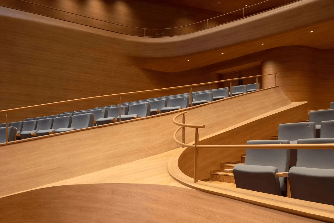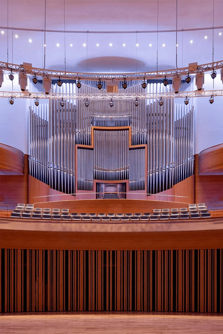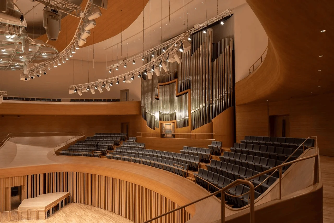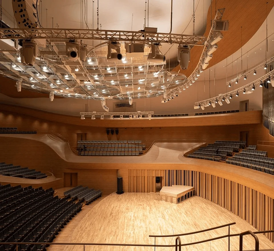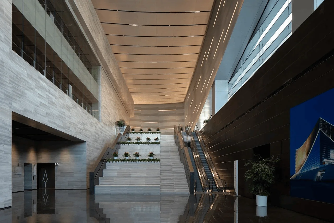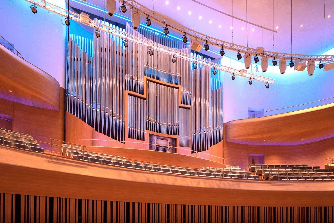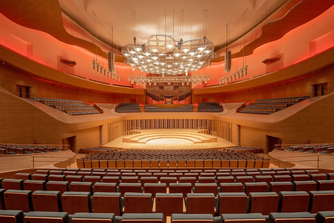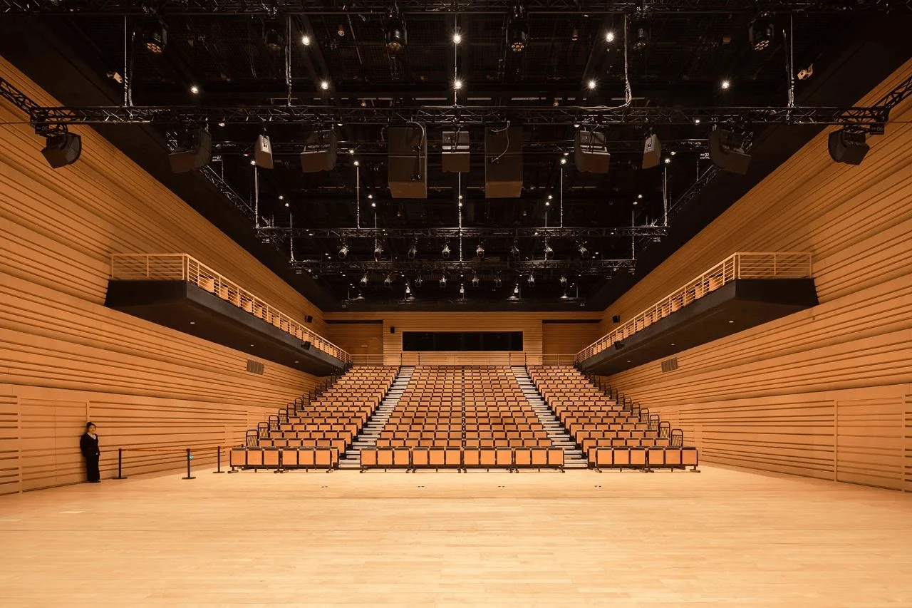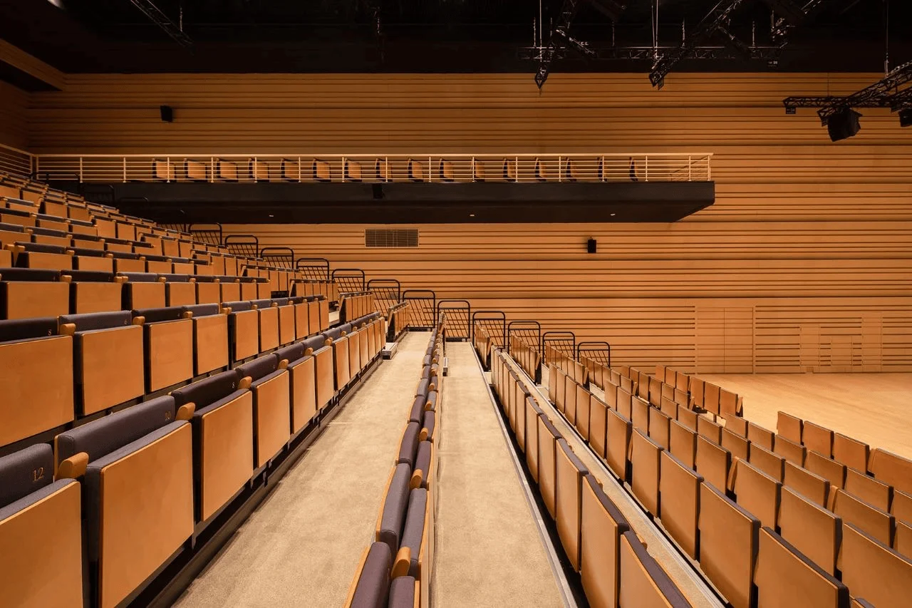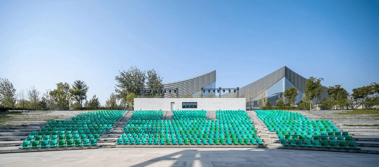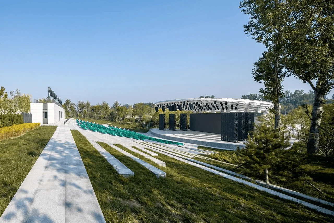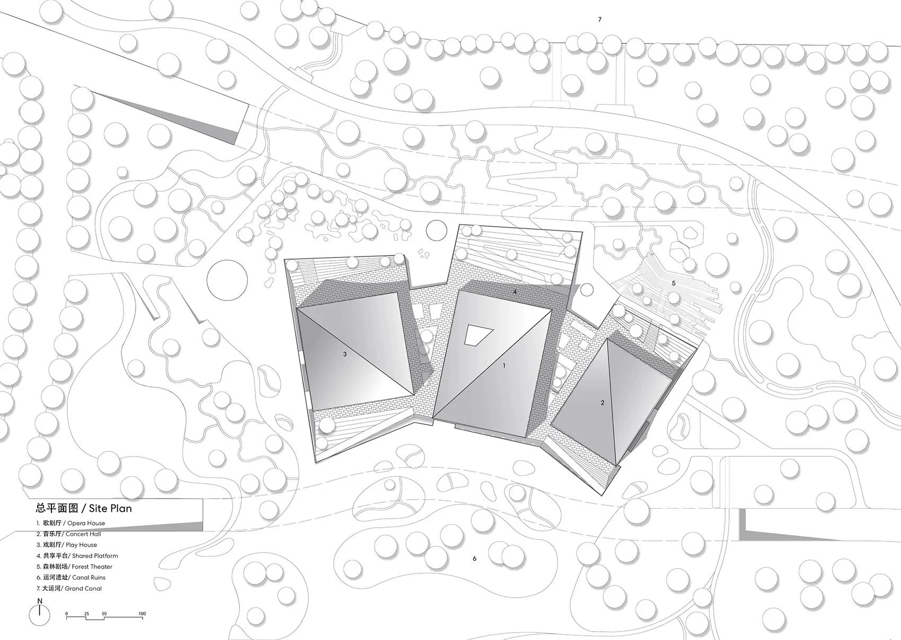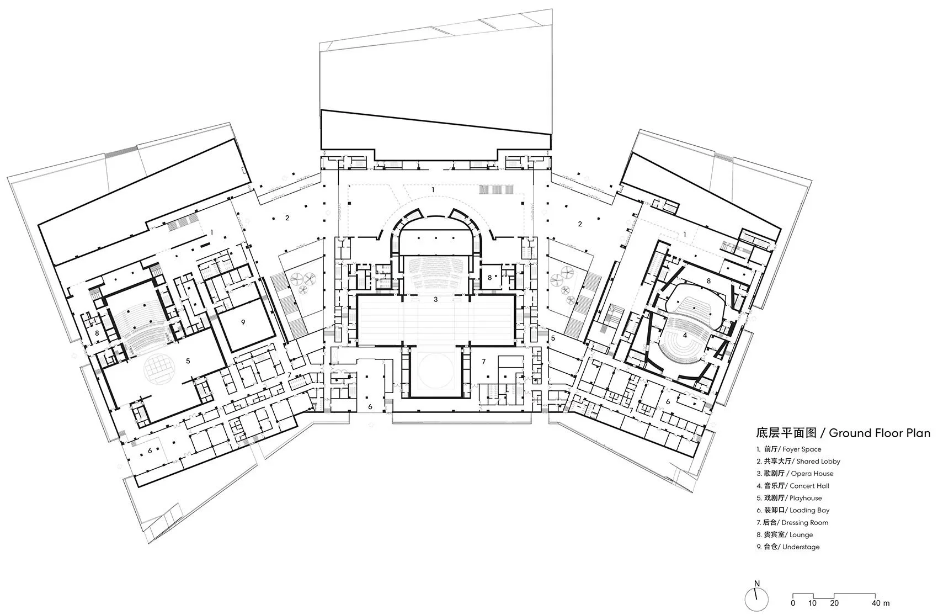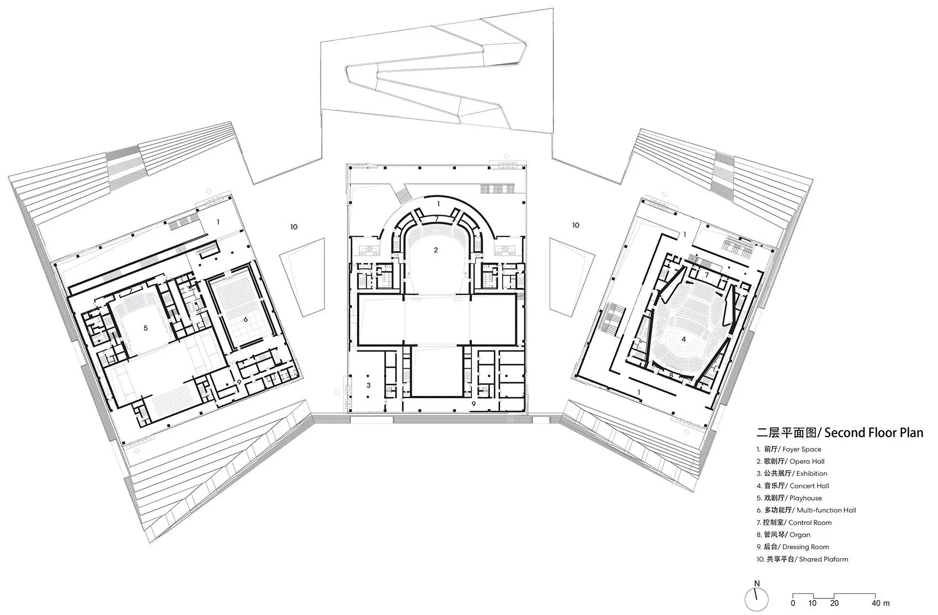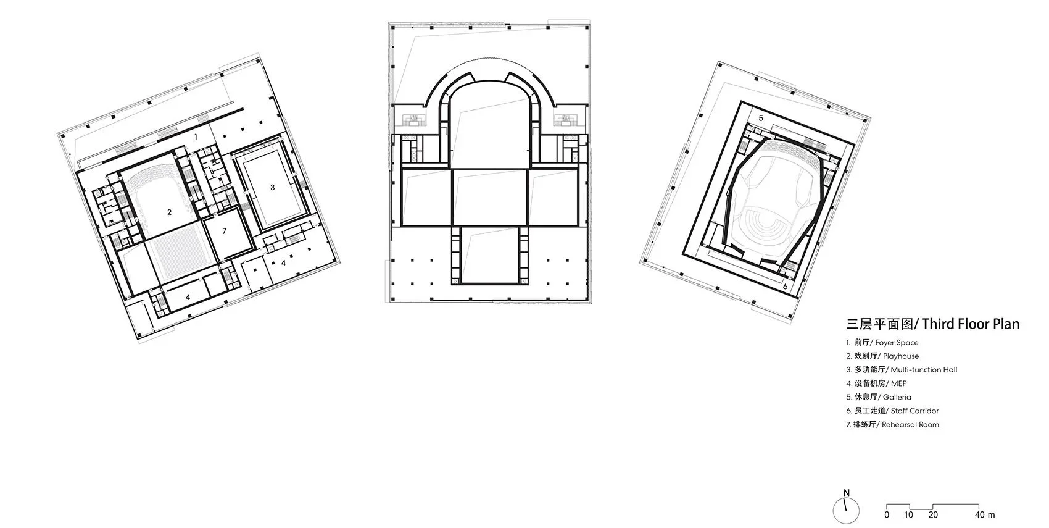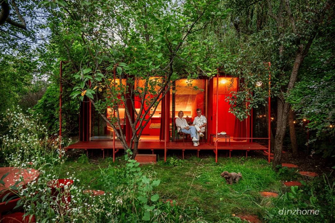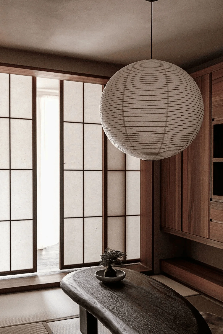The Beijing Performing Arts Centre, a beacon of cultural innovation inspired by ancient granaries and the Grand Canal, is a harmonious blend of history, architectural design, and natural beauty.
Contents
Project Background and Location
The Beijing Performing Arts Centre, located in the heart of Tongzhou District’s Green Heart Forest Park, commands a panoramic view of the Grand Canal and stands as a vibrant testament to the city’s rich cultural heritage. As an integral part of the urban sub-centre’s “One Belt, One Axis, Two Rings, One Heart” planning structure, the centre emerges as a beacon of culture and entertainment. Nestled amidst the picturesque landscape of the Green Heart Forest Park, with the majestic Grand Canal as its backdrop, the Beijing Performing Arts Centre enjoys a setting of unparalleled natural beauty, establishing a harmonious connection between the built environment and nature.
Architectural Design Concept
Inspired by the ancient granaries that once lined the Grand Canal, the architectural design of the Beijing Performing Arts Centre is a modern reinterpretation of these historical structures, referred to as “cultural granaries.” The centre’s dynamic, curved forms and rooflines evoke the imagery of sails billowing in the wind, echoing the bustling maritime activity that once characterized the Grand Canal. The concept of the “stage” as a central element is woven throughout the design, seamlessly integrating “life” and “performance” to create a vibrant and engaging arts space. The multi-faceted facades, designed for optimal visual impact and recognition from various angles, foster a sense of openness and connection with the surrounding urban fabric, history, and natural environment.
Spatial Planning and Layout
The centre is strategically positioned as a landmark within the Green Heart Forest Park, serving as a cultural focal point. Its design prioritizes a harmonious relationship with the canal landscape, creating a captivating waterfront presence. Internally, the layout fosters interaction and exchange between the theatre, library, and museum, promoting a vibrant cultural ecosystem. The three primary performance venues, the Opera House, Concert Hall, and Playhouse, are distinct yet unified within a cohesive platform. The main entrance for audiences is located on the north side of the platform, while stage loading areas are strategically placed on the east, south, and west sides, establishing an intriguing spatial dialogue with the historic canal ruins.
Facade Design and Aesthetics
The centre’s facade, a captivating interplay of metallic folded panels and transparent glass curtain walls, creates a visual spectacle reminiscent of a “grand curtain rising.” Over 4,300 three-dimensional folded aluminum panels form the metallic facade, generating a dynamic interplay of light and shadow. High-performance insulated glass and self-shading aluminum panels are incorporated into the design to minimize solar heat gain and enhance energy efficiency. At night, the lighting design reinforces the “cultural granary” and “canal sail” themes, with “breathing starlight” illuminating the building’s unique contours. Controlled lighting and digital media projections on the facades create a vibrant and dramatic spectacle, enhancing the artistic and cultural ambiance.
Interior Design and Materiality
The interior design of the Beijing Performing Arts Centre reflects a careful selection of materials that pay homage to the Grand Canal’s historical significance as a trade route. The foyers of the Opera House, Concert Hall, and Playhouse are adorned with copper, wood, and golden bricks, respectively – materials traditionally transported along the canal to Beijing. This thematic approach creates a cohesive narrative that connects the centre’s interior spaces with its historical context. For instance, the Opera House foyer features copper accents to evoke a sense of grandeur, while the Concert Hall foyer showcases the warmth and elegance of wood, and the Playhouse foyer utilizes golden bricks to convey a sense of history and cultural depth.
Performance Spaces and Acoustic Design
The Beijing Performing Arts Centre houses a variety of performance spaces, each tailored to specific artistic needs. The Opera House, with a capacity of approximately 1,800 seats, is designed for large-scale operas, dance performances (including ballet), and musicals. Its horseshoe-shaped auditorium and meticulously designed ceiling and balcony fronts serve as essential acoustic reflectors. The Concert Hall, accommodating around 1,500 seats, features a petal-shaped layout that combines the advantages of “vineyard” and “shoebox” concert hall designs for optimal acoustics. Rigorous acoustic modeling, both computer-based and physical, ensured a reverberation time of 2.20 seconds, ideal for symphonic music. The Playhouse, with around 1,050 seats, caters to traditional Chinese opera, drama, and other large-scale stage performances. Its extendable stage offers flexibility for diverse theatrical formats. The Multifunctional Small Theatre, with approximately 750 seats and an open stage design, is adaptable to various performance styles. The Green Heart Open-Air Theatre, a sunken amphitheatre nestled north of the Concert Hall, provides an intimate and natural setting for outdoor performances, emphasizing a connection with the surrounding parkland.
Construction and Sustainability
The construction of the Beijing Performing Arts Centre involved a collaborative effort between renowned architectural firms and construction companies. The project commenced with a design competition in early 2018, leading to the selection of a joint venture between SHL Architects and Perkins-Will. The Beijing Institute of Architectural Design (BIAD) joined the team in October 2018, playing a crucial role in refining the design and overseeing the construction documentation. The centre’s design incorporates sustainable features such as high-performance glazing and self-shading facades to reduce energy consumption. The use of locally sourced materials and the integration of the building into the natural landscape also contribute to its environmental consciousness.
Social and Cultural Impact
The Beijing Performing Arts Centre is poised to become a vital cultural hub for the city’s sub-centre, providing a platform for diverse artistic expressions and cultural exchange. Its state-of-the-art facilities, including the Opera House, Concert Hall, Playhouse, and Multifunctional Small Theatre, will attract renowned performers and audiences from around the globe. The centre is expected to play a significant role in fostering artistic talent, promoting cultural appreciation, and enriching the lives of the local community. Its presence within the Green Heart Forest Park will create a vibrant public space where people can enjoy performances, engage with art, and experience the beauty of nature.
Conclusion
The Beijing Performing Arts Centre stands as a testament to the power of architectural design to create spaces that inspire, entertain, and foster cultural exchange. Drawing inspiration from the region’s historical heritage and embracing innovative architectural design principles, the centre has become a new cultural landmark for Beijing. Its integration within the natural landscape and its commitment to sustainability demonstrate a forward-thinking approach to urban development. The Beijing Performing Arts Centre is poised to become a vibrant cultural destination, contributing to the city’s artistic vitality and enriching the lives of its citizens for generations to come.
Project Information:
Architects: BIAD, SHL, Perkins-Will
Area: 125350 m²
Project Year: 2023
Project Location: Tongzhou, Beijing, China
Photographs: ZhuYumeng, SHL, Perkins-Will, Wang Xiangdong, BIAD
Manufacturers: Shenzhen Qianhai New Concept Building Facade Design Consulting Co., Ltd.
Lead Architects: Chris Hardie, James Lu, Rong Lu, Chao Chen
Client: National Centre for the Performing Arts
Construction Company: Beijing Construction Engineering Group
Interior Design: BIAD Decoration Engineering Design Co., Ltd.
Acoustic Design: Kahle Acoustics, East China Architectural Design & Research Institute Co., Ltd.
Lighting Design: Beijing Galaxy Lighting Design Co., Ltd.
Landscape Design: Beijing Yuanshanshanchuan Technology Co., Ltd.
Stage Design: China Radio, Film and Television Design and Research Institute Co., Ltd.
Structure Consultant: Schlaich Bergermann Partner
Facade Consultant: Inhabit Group
Landscape Consultant: SLA
Theatre Consultant: Theatre Projects Consultants, Michel Cova
Project Type: Cultural Buildings


