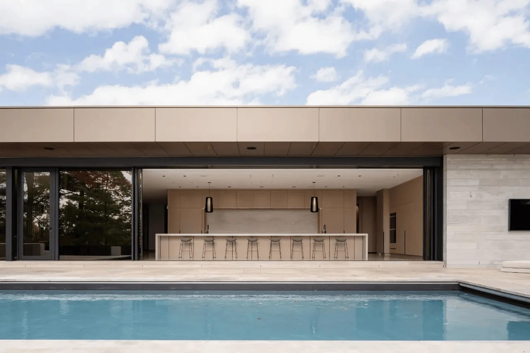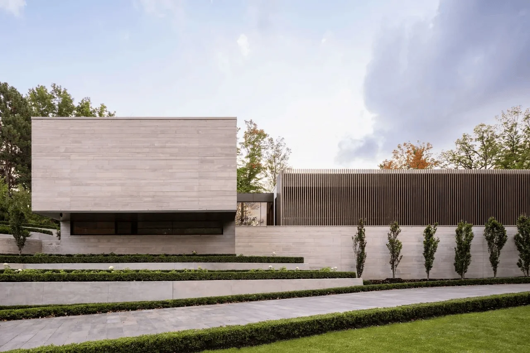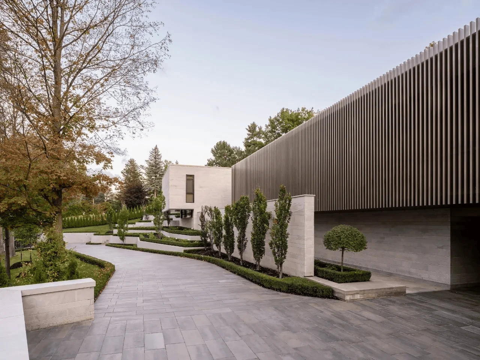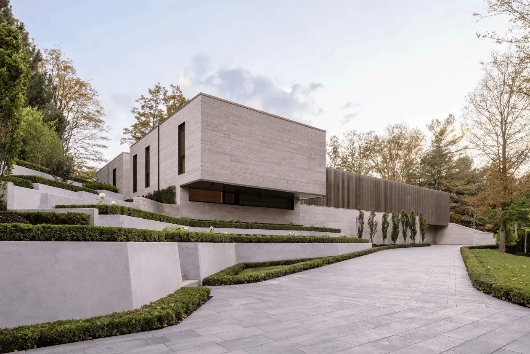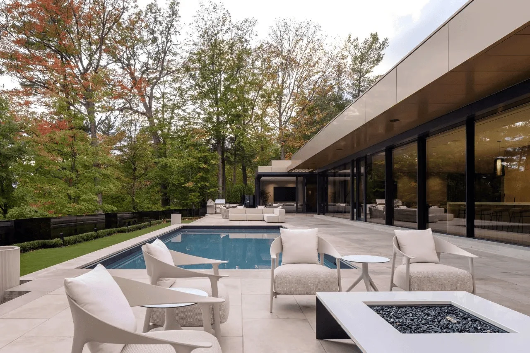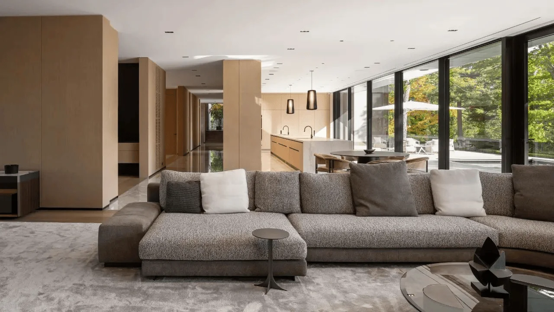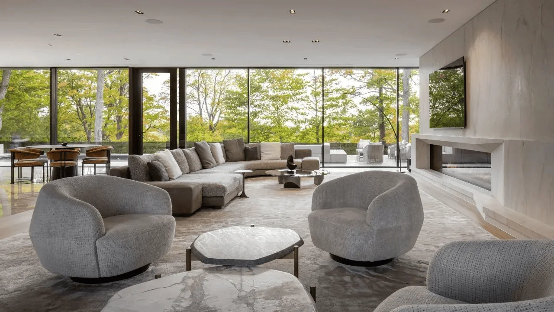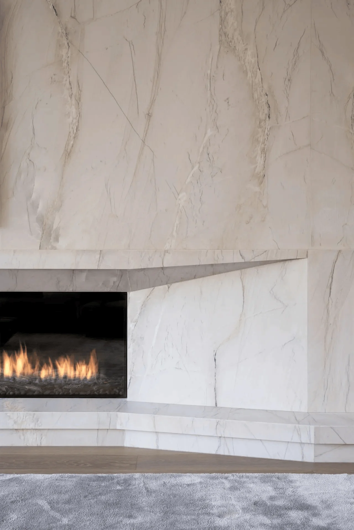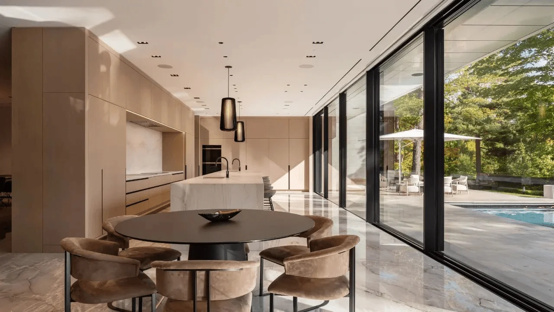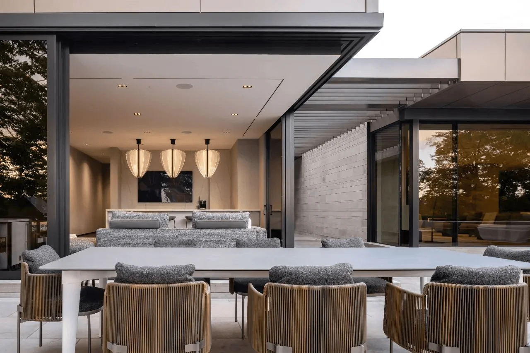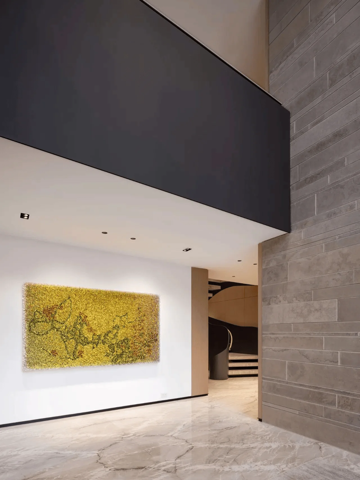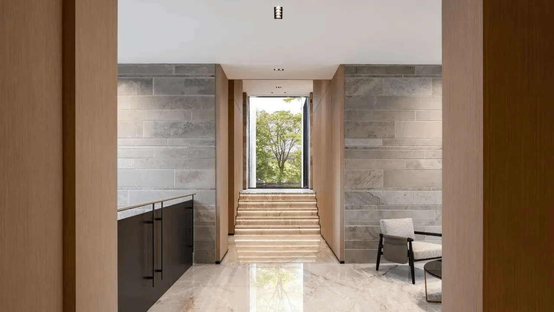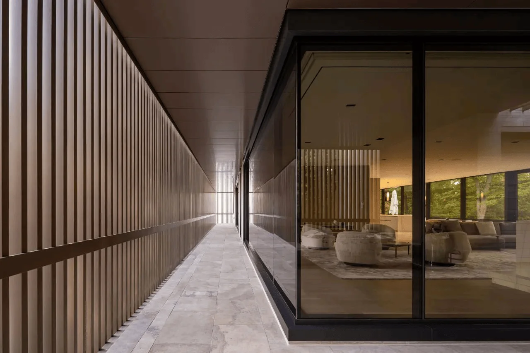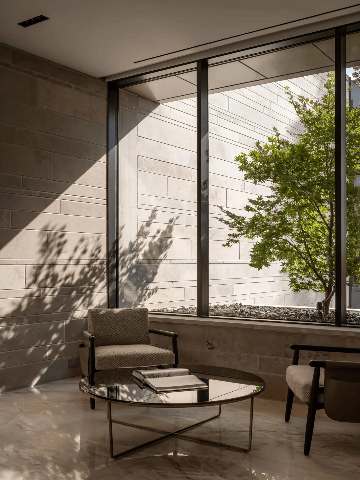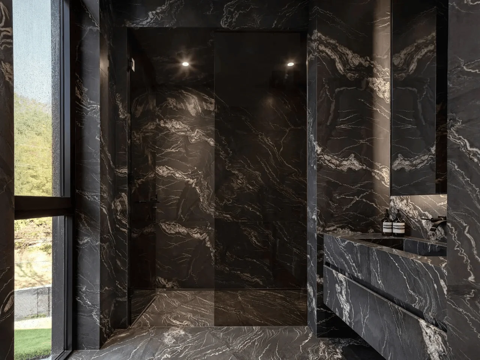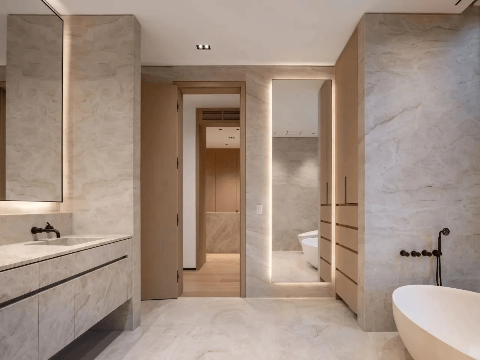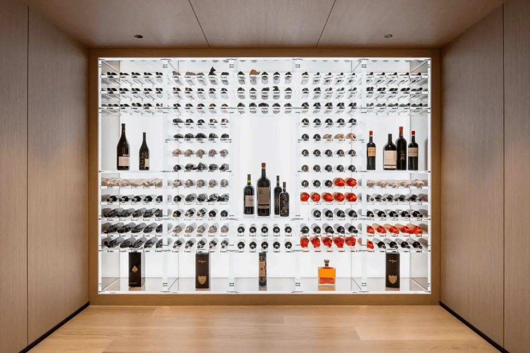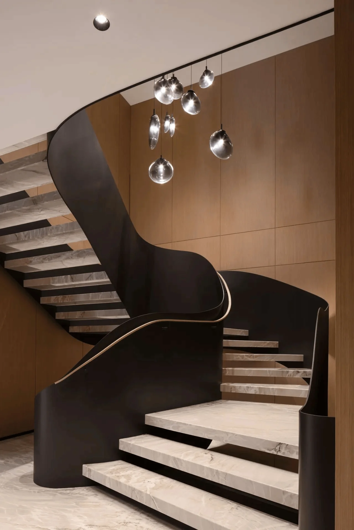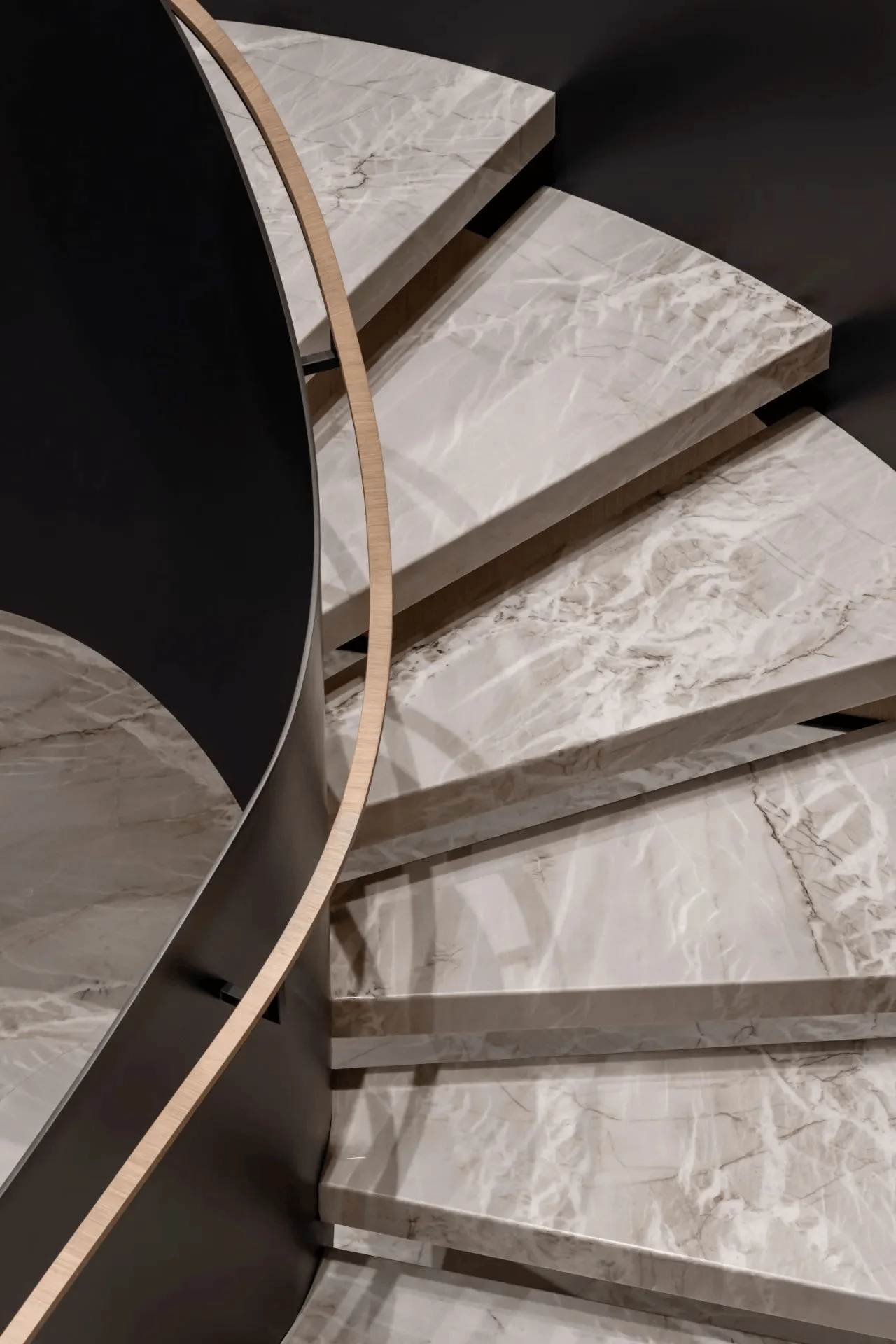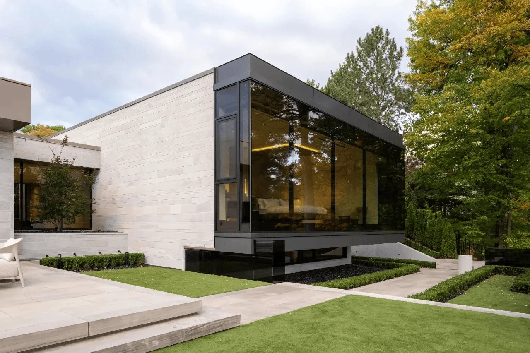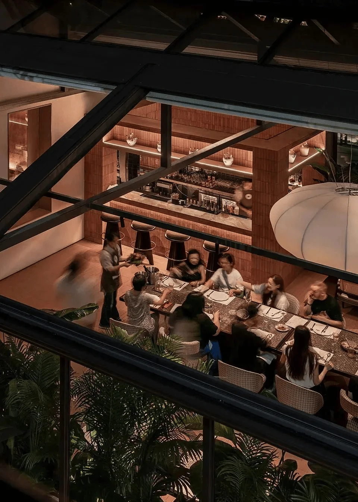Modern architecture design & luxury residence in Canada.
Contents
Project Background and Site Context
The Clubhouse Residence, a project by FrankFranco Architects, is situated within an older, private community in Canada that has seen a shift in architectural styles over time. The residence stands out as one of the few with a pronounced modern architectural intent, aiming to create a space that embraces luxury while emphasizing tranquility and livability. This residential space design is situated in a Canadian private estate, it aims to redefine luxury as a serene and inhabitable place. The residence also serves as a beacon or gatekeeper to visitors entering the community, making a unique statement compared to its neighbors. Clubhouse residence, a project by FrankFranco Architects, is a remarkable instance of a modern architecture design.
Design Concept and Objectives
The design of the Clubhouse Residence is grounded in the principles of modernism, with a strong focus on optimizing the site’s potential. The residence’s T-shape design is a defining element, acting as a central organizing feature for the interior spaces and establishing a strong visual presence. Furthermore, the cantilevered aspects of the structure, seem to defy gravity, add a distinctive aesthetic dimension. The design effectively integrates a sense of privacy and a seamless connection with the surrounding landscape. Clubhouse, designed by FrankFranco Architects, is a Canadian modern architecture design which focuses on optimizing the potential of the building site.
Spatial Layout and Interior Design
The interior spaces of the Clubhouse Residence are carefully arranged along the rear of the home, creating a seamless flow and maximizing natural light. The design incorporates bespoke features such as a vertical garden wall, a monumental fireplace, and an interior sculpture garden, enriching the living environment. The kitchen is equipped to professional standards, and the dining and lounge areas provide comfortable and elegant settings for entertaining guests. The unique design style of this residential space, designed by FrankFranco Architects, is remarkable, as the interior is arranged along the back of the house, incorporating custom elements to enhance the living experience.
Exterior Design and Aesthetics
The exterior of the Clubhouse Residence presents a unique combination of form and function. To enhance privacy, the facade features few windows facing the street and the entire structure is covered with high-quality acoustic insulation. A 130-foot-long anodized aluminum privacy screen extends along the northern wall, acting as a visual and physical barrier while simultaneously filtering sunlight and wind. This allows residents to enjoy panoramic outdoor views from the enclosed terrace without sacrificing comfort. The privacy screen enhances the building’s privacy while offering a connection with nature. The Clubhouse Residence, designed by FrankFranco Architects, is an exquisite illustration of modern architecture, that prioritizes the aesthetics of the house while ensuring complete privacy.
Sustainability and Technology
FrankFranco Architects incorporated sustainable design principles and technology into the construction of the Clubhouse Residence. The use of materials and techniques that minimize the environmental impact of the building contribute to its overall sustainability. The utilization of a privacy screen illustrates the attention to detail in terms of natural lighting and ventilation while providing a serene outdoor environment. The focus on sustainability and technology is notable, with the utilization of a privacy screen being one of the examples. It’s a modern architecture design project that prioritizes eco-conscious practices.
Construction and Management
The project took three years to complete, from conceptualization to construction. Throughout the development process, FrankFranco Architects maintained a commitment to ensuring that the Clubhouse Residence’s vision was preserved from start to finish. The project was completed in three years, demonstrating the dedication of FrankFranco Architects to their vision for the Clubhouse Residence. This modern architecture design project is a tribute to meticulous planning and execution.
Project Completion and Feedback
The Clubhouse Residence is a testament to FrankFranco Architects’ ability to create exceptional residential designs. The studio’s success in optimizing the site, incorporating bespoke design elements, and prioritizing privacy and tranquility has led to a project that is truly remarkable. The studio’s accomplishment of winning the Architizer Best Small Firm Award in 2024 is a testament to the excellence and uniqueness of the project. The Clubhouse Residence, is a successful example of modern luxury residential space design, and a well-deserved recipient of the Architizer Best Small Firm Award in 2024. This modern architecture design project showcases the innovative approach of FrankFranco Architects.
Project Information:
Residential
FrankFranco Architects
Canada
2024
Anodized Aluminum
FrankFranco Architects


