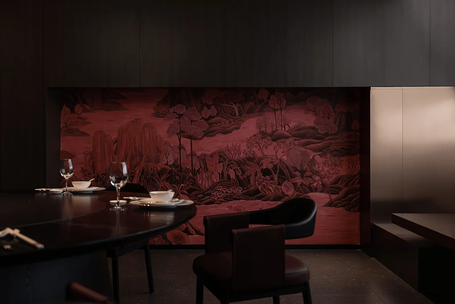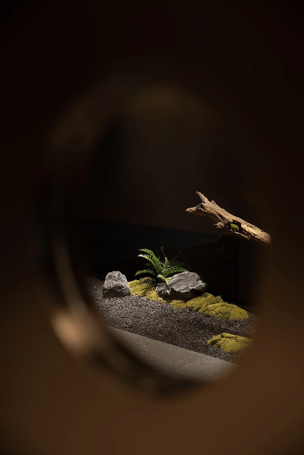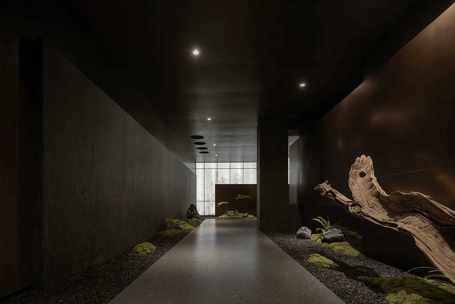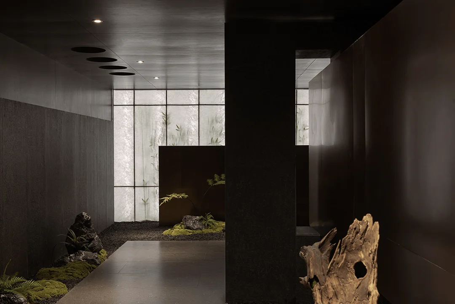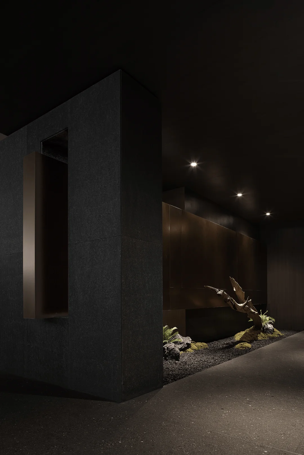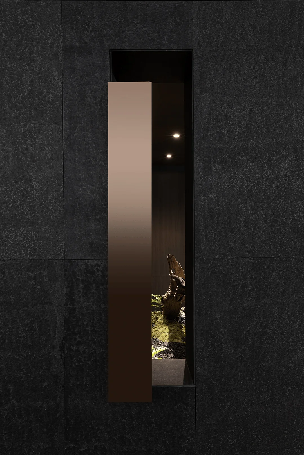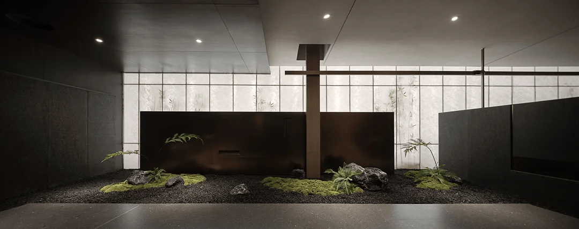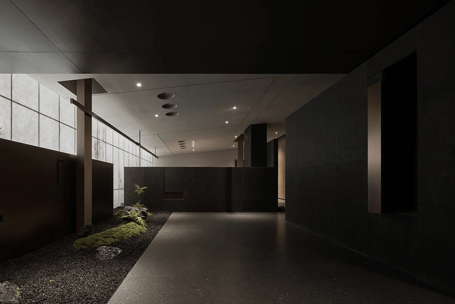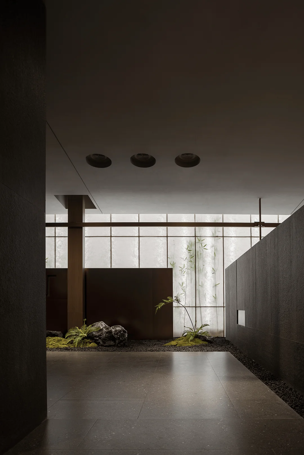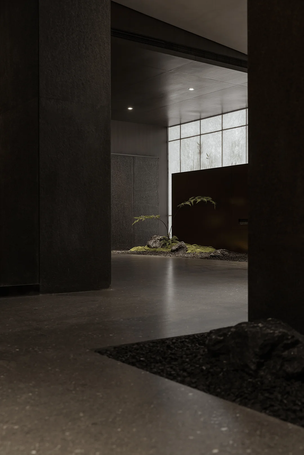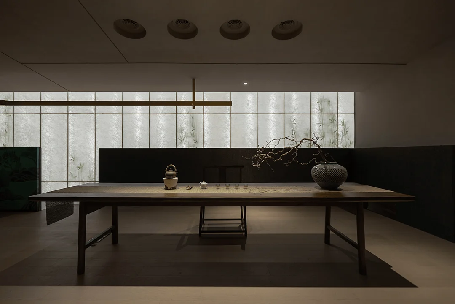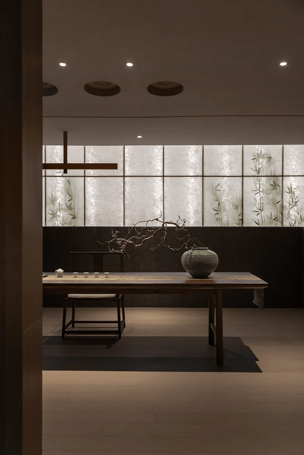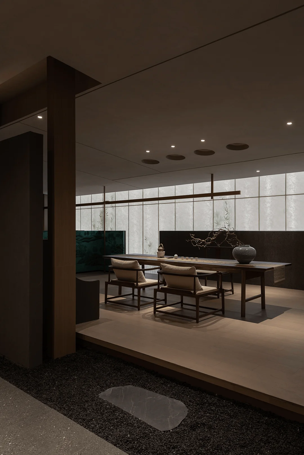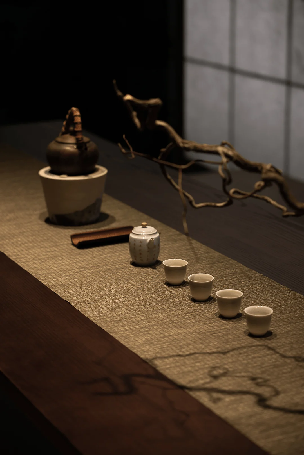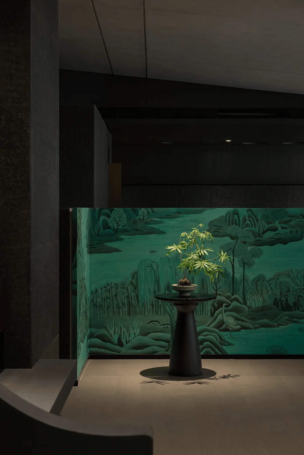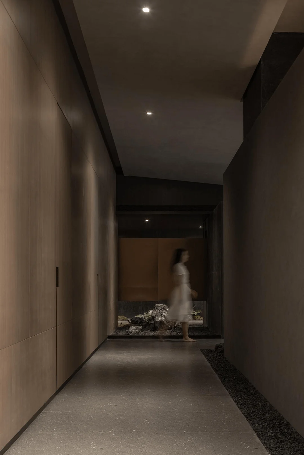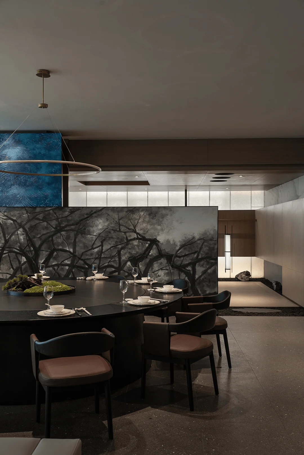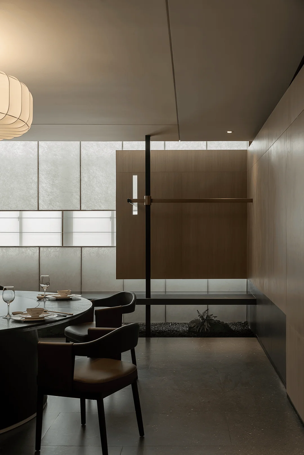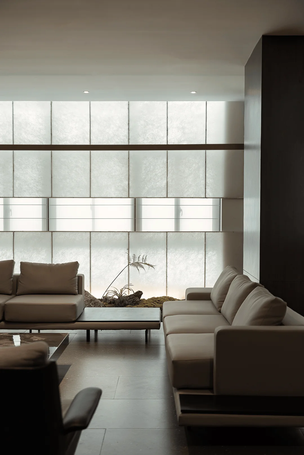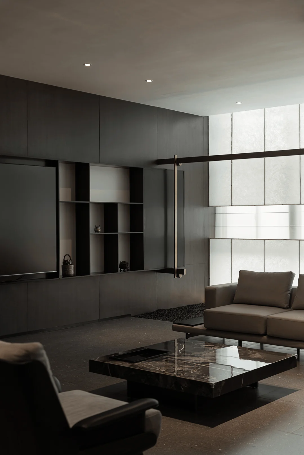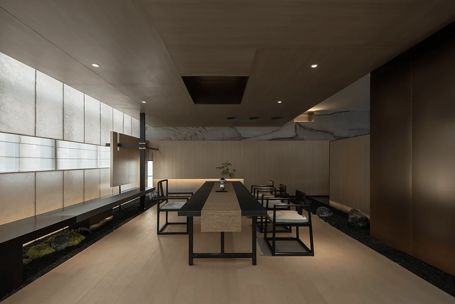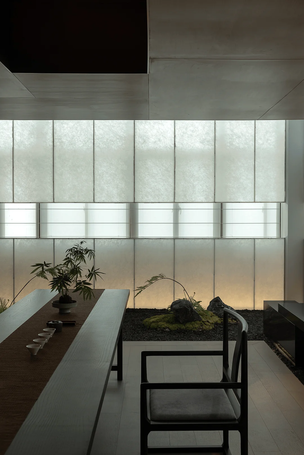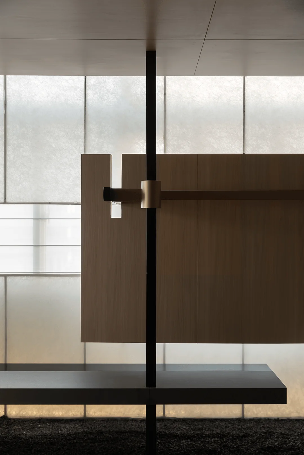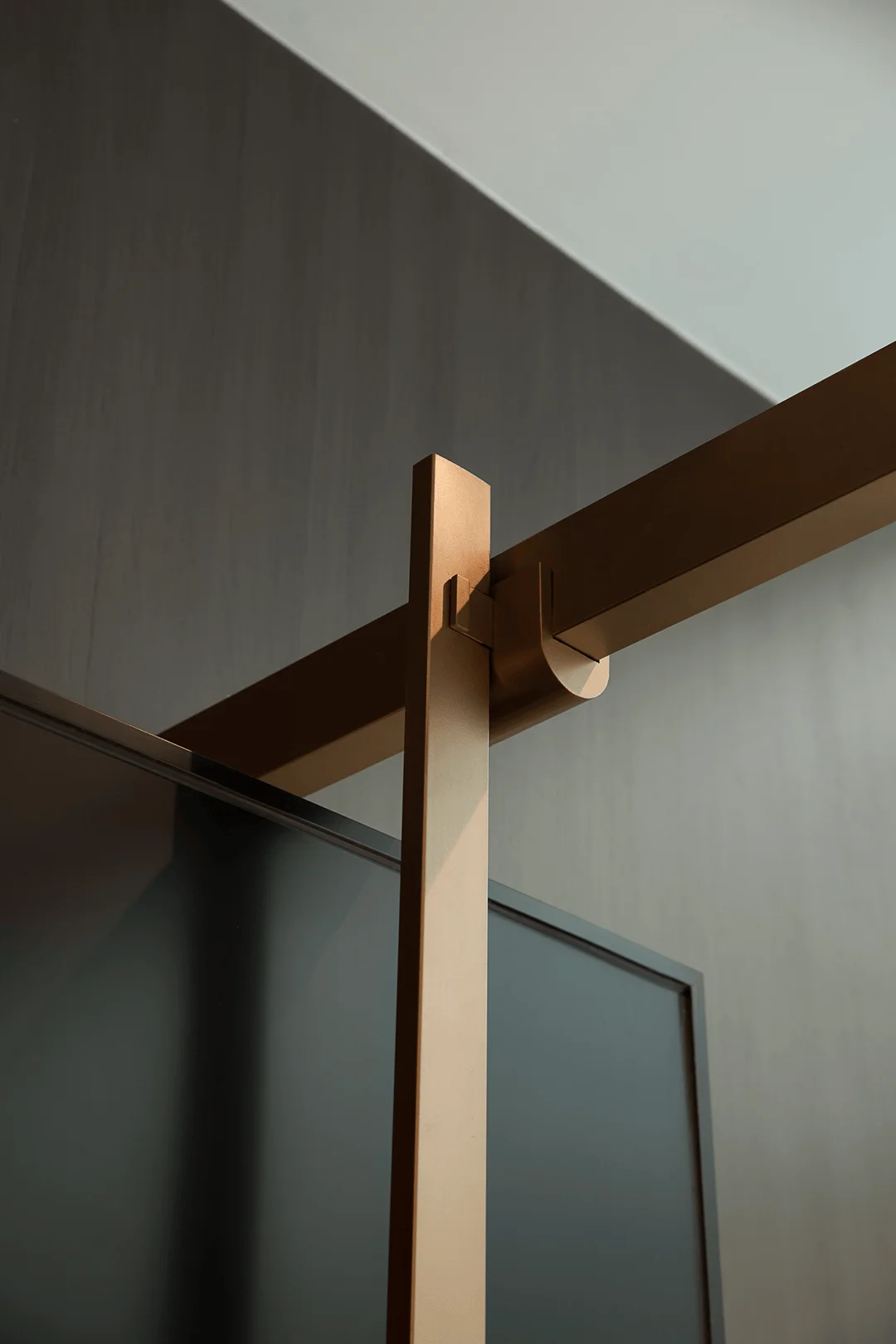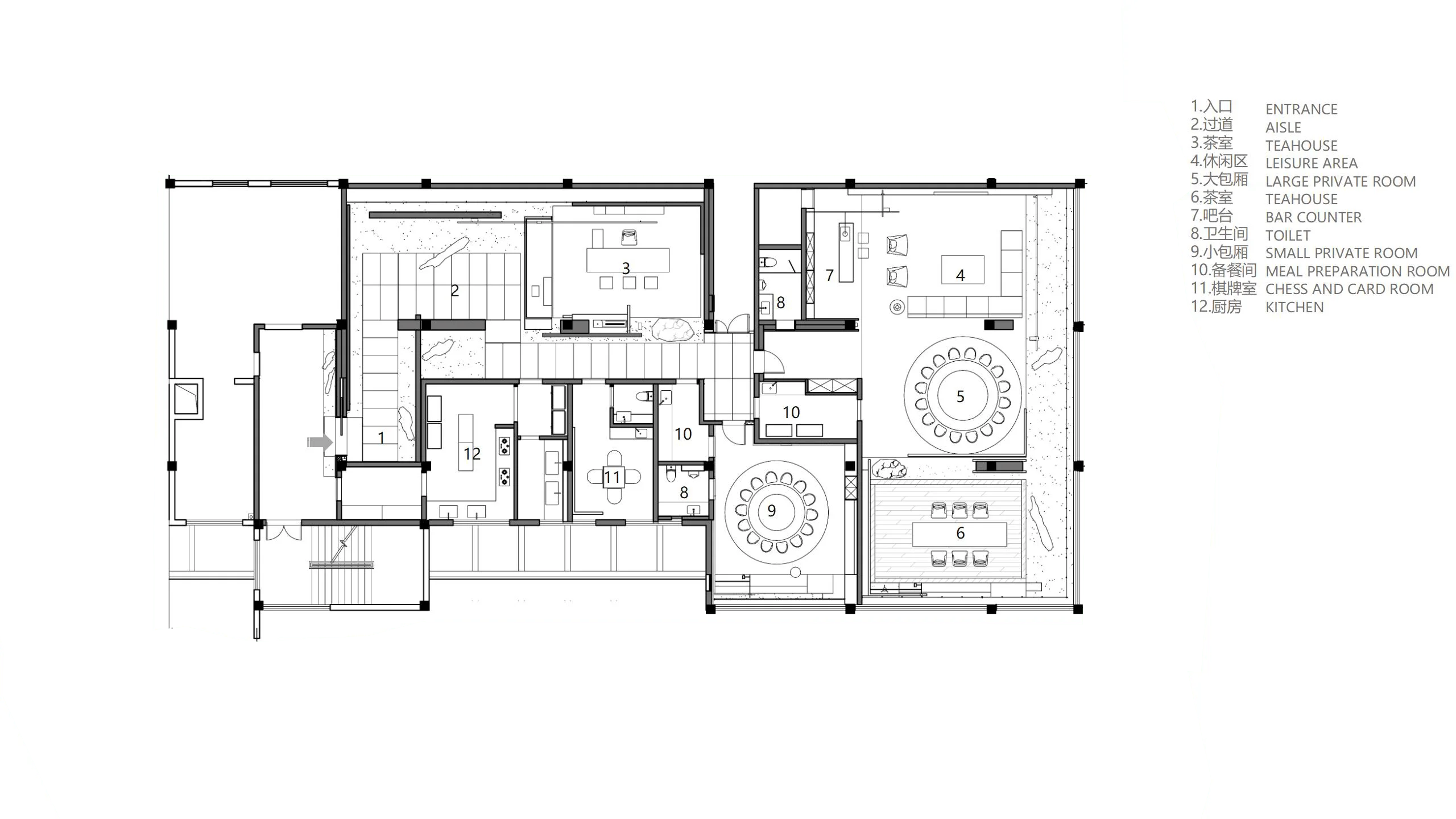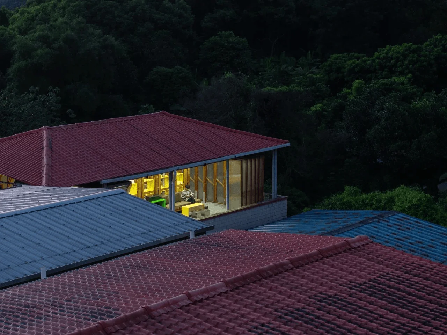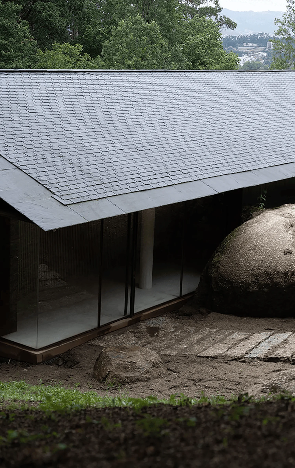Modern Chinese interior design project integrating landscape and art for a tranquil space.
Contents
Project Background and Design Concept
The Qiuyuan Tea House project, designed by Hangzhou Structure Space Design, sought to transform a two-story factory structure into an inward-looking space that provides spiritual solace and a sense of serenity. The designers aimed to create a space that feels like a journey through a landscape painting, where guests can freely traverse and pause to appreciate the beauty of the surroundings. This project exemplifies the delicate balance between interior and exterior, seamlessly blending nature and architecture to create a dynamic and contemplative experience. The design process involved careful consideration of how to create a transition between the inner, tranquil spaces and the richer, more complex external environment. This delicate transition is a key element of the modern Chinese interior design aesthetic that this project embodies. tag: modern chinese interior design, landscape integration, tranquil space, qiuyuan tea house.
Entrance and Transition to Inner Spaces
The entrance features a metal retaining wall that incorporates landscaping, blurring the lines between interior and exterior spaces. The rough-textured stone and the dappled light filtering through bamboo screens create the immediate impression of entering a garden. This initial design feature lowers the ceiling height and incorporates a visual buffer that allows the visitors to gradually acclimate to the tea house’s atmosphere. The design then gracefully guides the eye towards the elongated space to the left, providing a sense of extension and fostering a feeling of free interaction between indoor and outdoor environments. tag: entrance design, garden-like atmosphere, landscape transition, qiuyuan tea house.
Interior Space Planning and Functionality
The main interior space is a large open area that is elegantly divided into two distinct zones: a circulation pathway and a tea area. The tea room’s exterior is crafted with a mix of stone and metal, while the interior is adorned with painted screens. This design approach not only serves as a beautiful aesthetic element but also acts as a clear visual divider between the two distinct functions of the area. This project shows the artful use of space and functionality, which is a key concern in modern chinese interior design. This unique design also ensures that the tea room area is protected from unwanted distractions, enhancing the overall experience of the tea house. tag: interior space planning, tea room design, functional division, qiuyuan tea house.
The Role of Screens in Shaping the Spatial Experience
The use of screens is a recurring theme throughout the interior, separating and framing diverse garden-like landscapes. The arrangement of the screens allows the viewer’s perspective to change as they move through the space, encouraging a multifaceted aesthetic experience. These screens are a major element of modern chinese interior design, as they allow designers to create a sense of depth and space in a limited area. The sloped ceiling design lowers the visual focus, further enhancing the visual impact of the bamboo screens and light, providing a sense of immersion and continuity within the space. tag: screen design, garden landscape, visual perspective, qiuyuan tea house.
Private Room Design and Traditional Influence
The private rooms seamlessly blend traditional Chinese aesthetics with contemporary design. The large private dining room is gracefully separated from the tea area by incorporating traditional Chinese painted screens with abstract landscape imagery. This provides both visual harmony and a sense of privacy. Further, the use of light filtering screens acts as a cohesive design element that seamlessly integrates the multiple functional areas of the large private room, creating a sense of spatial unity. The small private rooms are designed with a similar principle of incorporating traditional elements in a modern context. For example, the use of traditional red wood is translated into a painted red color block, while structural elements like columns, beams, and brackets are adapted into metal components, creating a unique, modern space that honors traditional Chinese aesthetic values. tag: private room design, traditional chinese aesthetics, contemporary design, qiuyuan tea house.
Project Information:
Project Type: Tea House
Architect: Hangzhou Structure Space Design
Area: 540 sqm
Year: Not Specified
Country: China
Main Materials: Metal, Stone, Wood
Photographer: Hanmo Photography – Zhang Jianing
Interior Designer: Chunxiao Interior Design


