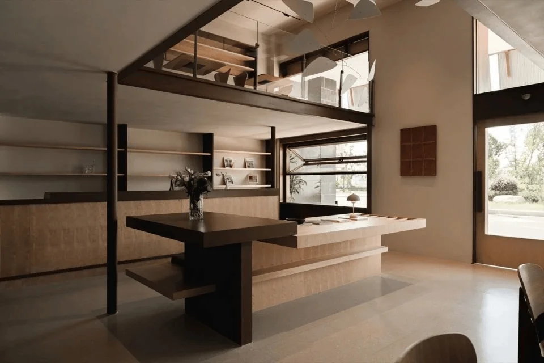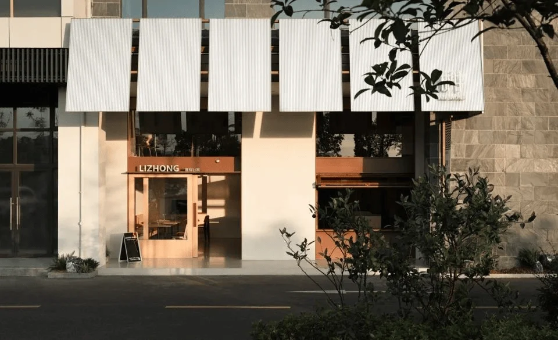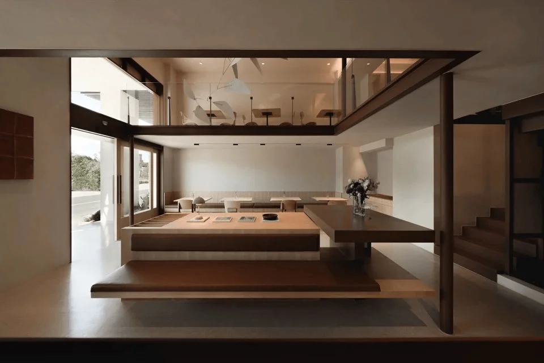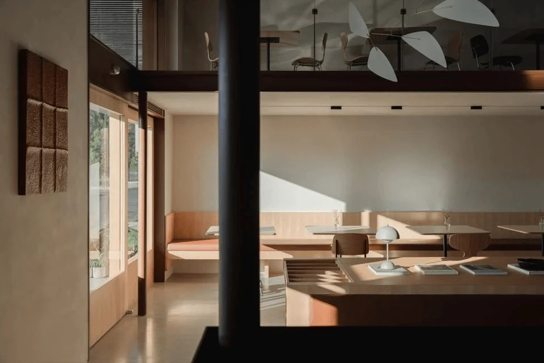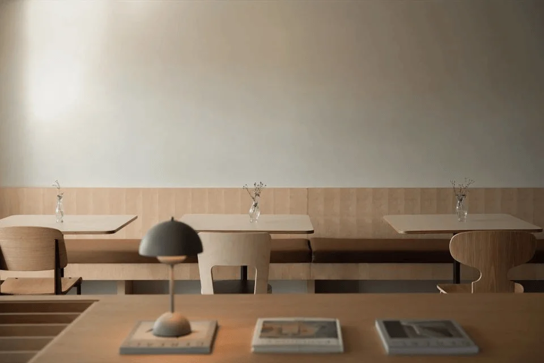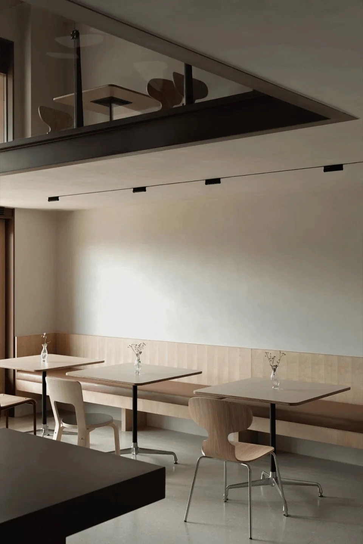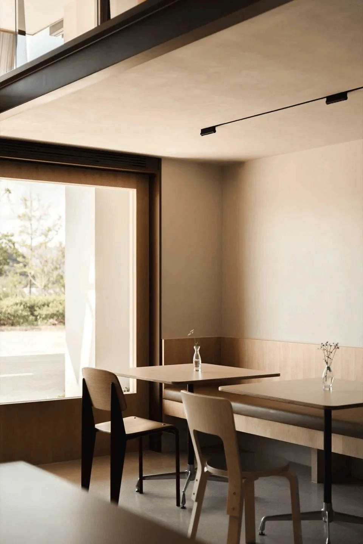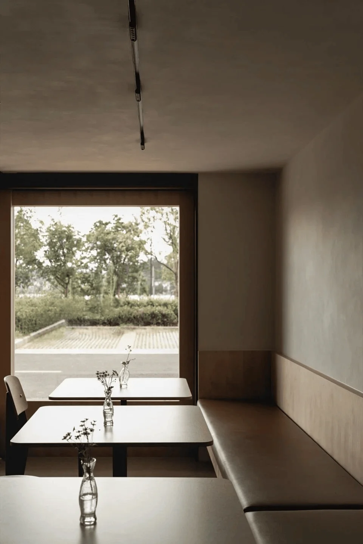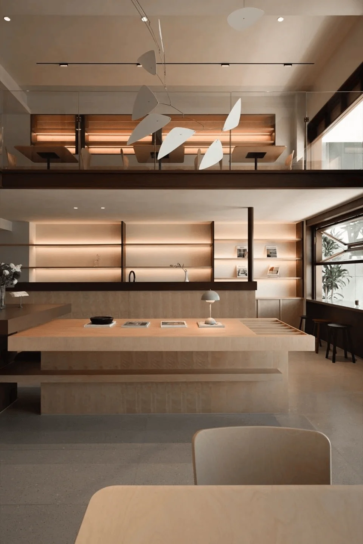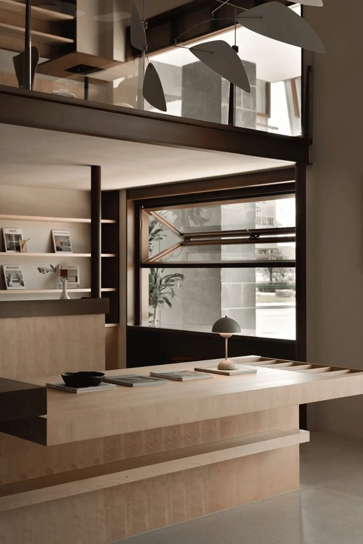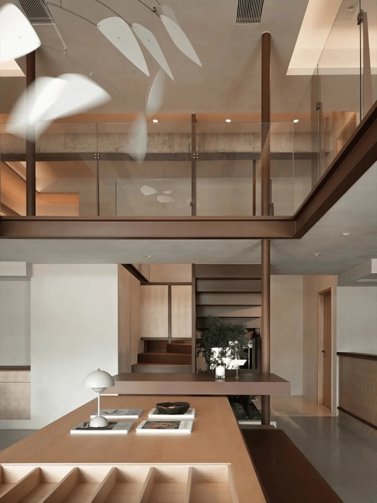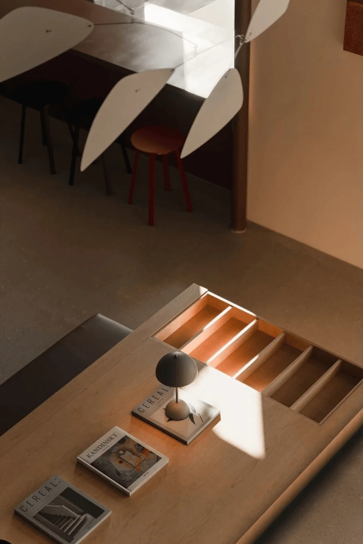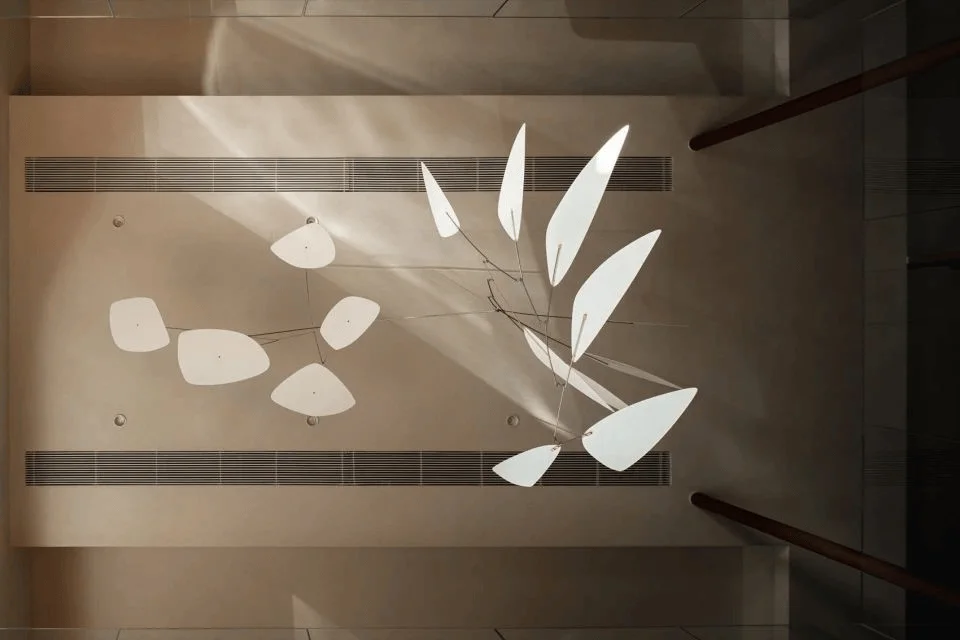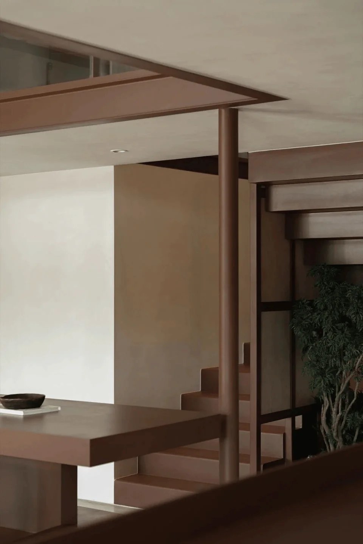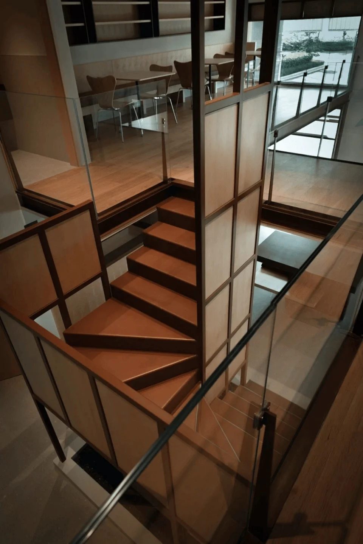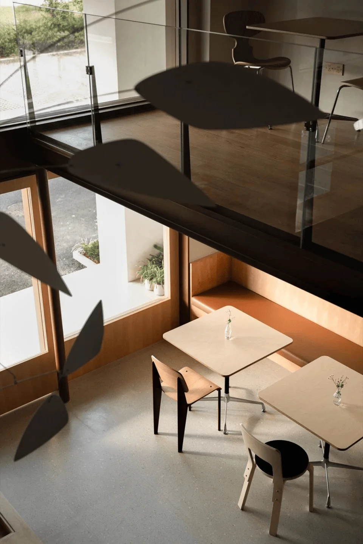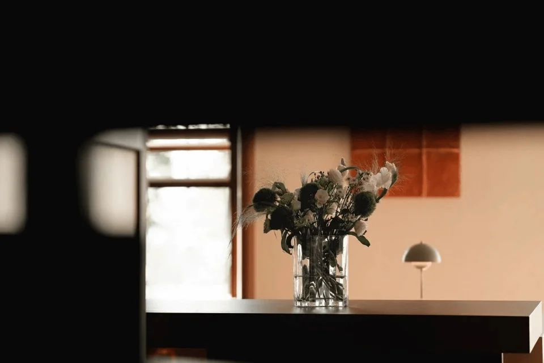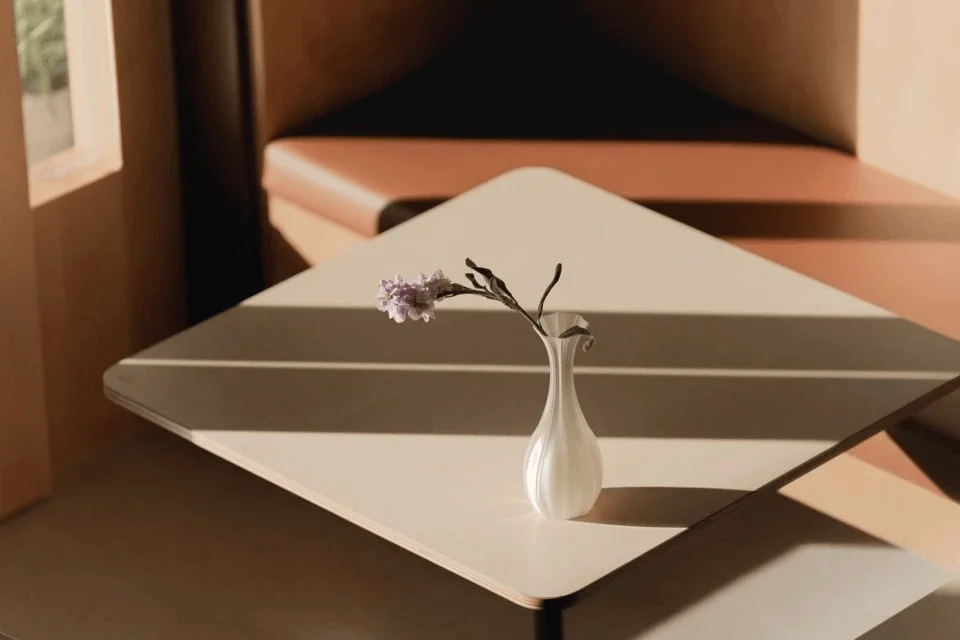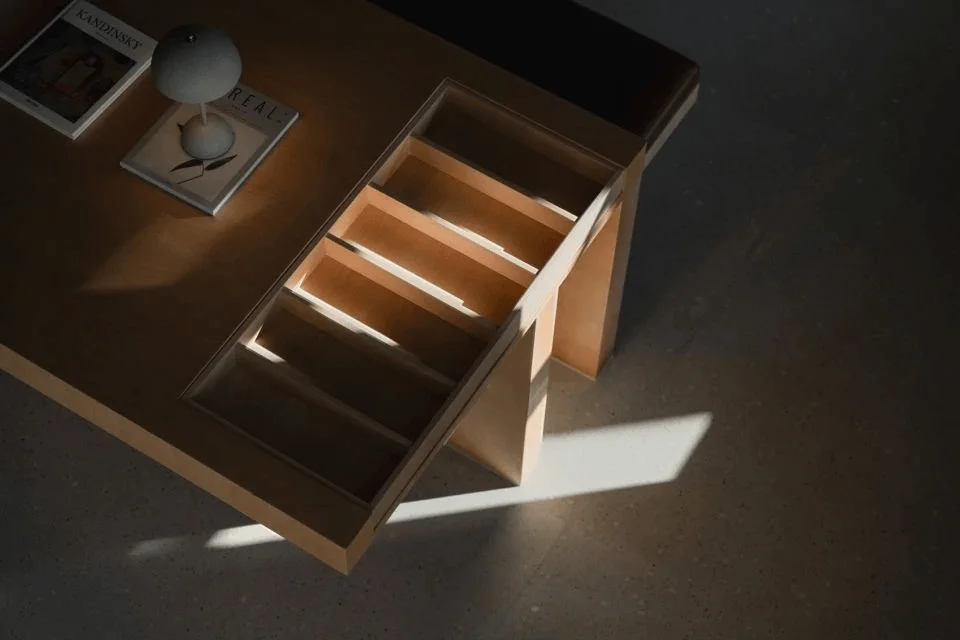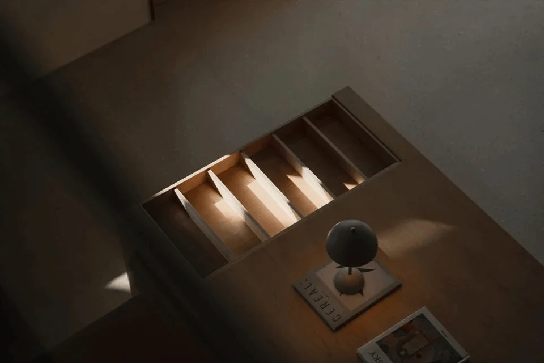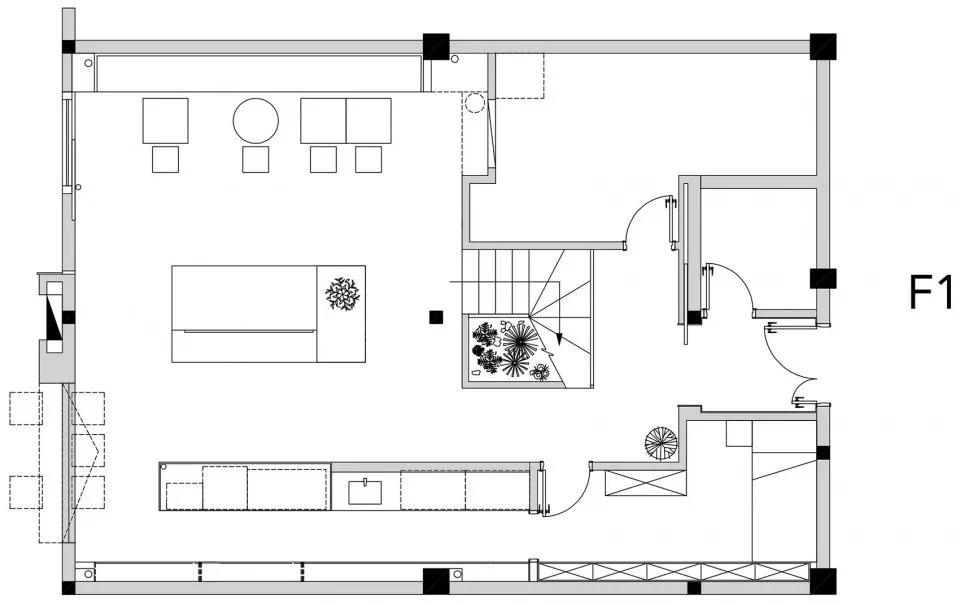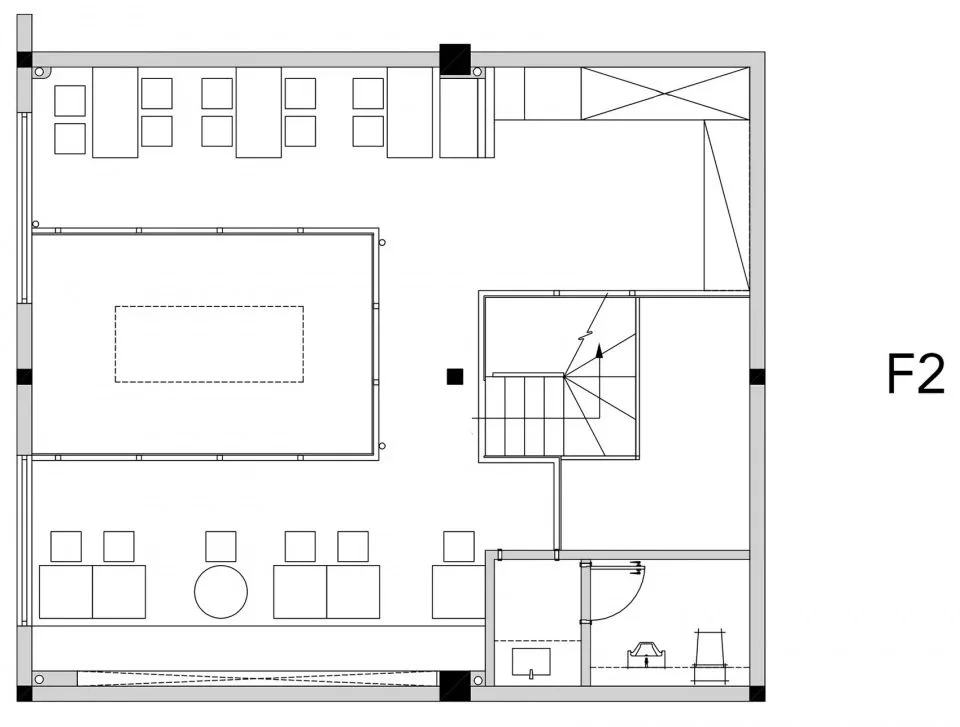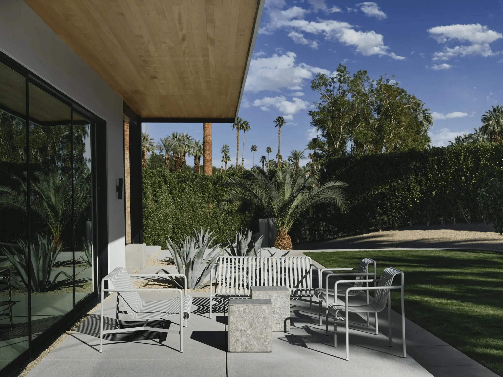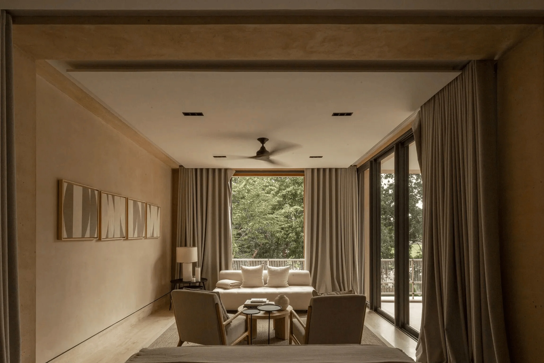Lizhong Coffee Shop features a warm and inviting interior design, enhancing the natural light and using materials such as birch wood.
Contents
Project Background and Context
Located in Qian Dao Lake, China, the Lizhong Coffee Shop is a new project by LISO Interior Design Studio. It’s a street-facing cafe that seamlessly integrates diverse commercial functions. The site boasts breathtaking views of Qian Dao Lake, but the inward-curving layout presented a challenge—the natural light struggled to penetrate the inner areas. As a result, the design cleverly utilizes the lake’s view to create a dynamic and attractive coffee shop space. The project also incorporates the creation of large windows to maximize the use of natural light, a key element in the design concept. This Qian Dao Lake coffee shop interior design project is a testament to LISO’s ability to work with a challenging space and create a welcoming and functional environment with interior and exterior design aspects that harmonize with nature. The project is a cafe interior design example that embraces natural light and offers a tranquil and inviting atmosphere for customers to relax and enjoy coffee. interior design project in china, commercial space design in china, hospitality design trends
Design Concept and Objectives
The design team at LISO aimed to create a warm, inviting, and relaxing atmosphere within the cafe. This involved enhancing the natural light that pours in through large glass windows and utilizing a material palette that conveys a sense of tranquility. They replaced the original traditional Chinese tile roof with metal corrugated panels to create a more contemporary aesthetic. Materials such as birch wood, fluoro carbon paint, stainless steel, paint, terrazzo, wood flooring, glass, and ripple-shaped aluminum panels were carefully integrated into the space to enrich its warm and comforting feel. These materials not only enhance the cafe’s visual appeal but also create a warm and hospitable atmosphere that is consistent with the interior design project’s goals. The cafe interior design and exterior design features create a seamless flow and make the space feel expansive, drawing people to visit and spend time in the coffee shop. The design process considers not only the aesthetics but also the functionality and user experience of the space. interior design project in china, commercial space design in china, hospitality design trends
Layout and Space Planning
The design embraces the natural landscape by introducing a large glass sliding door at the entrance, maximizing the inflow of natural light and creating a welcoming atmosphere. This innovative feature highlights the cafe’s open and inviting character, providing the visitors with a clear and unconfined view of the coffee shop’s activities. The interior space is cleverly organized to provide a range of seating options, enhancing the user experience and encouraging interaction with the lake views. This includes a banquette along the wall, complemented by a variety of chairs on the other side of the tables. This approach adds a playful aspect to the cafe experience, enabling customers to discover a comfortable spot in the space. A special seating area at the main entrance, featuring a folding window and bar stools, seamlessly integrates the indoor and outdoor environments, creating a lively bar space that is conducive to social interaction. The center counter serves as a display platform for the cafe’s unique brand-name handcrafted products and related merchandise. It also incorporates seating elements, offering a place for customers to relax before or after placing orders, offering a smooth user experience. This design strategy optimizes space use and provides functionality for customers. interior design project in china, commercial space design in china, hospitality design trends
Aesthetic and Design Features
The design showcases a striking element: a dynamic mobile sculpture by Alexander Calder hanging above the central display counter. The sculpture gently rotates with the natural air currents within the space, becoming a captivating visual focal point that subtly enhances the warm and inviting atmosphere. The interplay of light and the kinetic energy of the sculpture creates a unique and dynamic atmosphere. The design of the second floor incorporates a glass balustrade to maintain a sense of openness and transparency. The staircase area is partially enclosed using marine panels, and a visible structural beam is left exposed to contrast with the other smooth surfaces in the space. The warm, relaxing atmosphere is achieved using a significant amount of marine paneling and a rich, reddish-brown paint finish that create a tranquil and calming space for visitors. The entire environment reflects a unique and refined aesthetic. This coffee shop design’s design details and features reflect the core design principles of creating a cohesive and aesthetically pleasing experience for patrons while offering a comfortable atmosphere. interior design project in china, commercial space design in china, hospitality design trends
Materiality and Sustainability
The materials used in the coffee shop interior design project are consistent with the design principles and goals of creating a calming and inviting space. The design emphasizes the use of natural materials, including wood, stone, and glass. Birch wood and fluoro carbon paint are used extensively, both internally and externally. The design team carefully curated the materials to ensure their compatibility with the project’s aesthetic vision, and they selected materials for their sustainability and durability to minimize the project’s impact on the environment. The material selection process also ensured that the materials were long-lasting and maintainable, contributing to the sustainability and longevity of the project. These materials create a sense of warmth, comfort, and texture, enhancing the spatial experience and reflecting the principles of sustainability. interior design project in china, commercial space design in china, hospitality design trends
Conclusion
The Lizhong Coffee Shop is a successful interior design example that showcases the ability of design to create a welcoming and functional space within a challenging site. The design creatively utilizes the space’s location by utilizing natural light and maximizing lake views. The interior design choices are intended to create a warm and inviting atmosphere for customers, using a material palette that conveys a sense of relaxation and comfort. The Lizhong Coffee Shop successfully integrates the surrounding natural environment with a modern aesthetic, creating a distinct atmosphere for visitors. The design strategy of using natural materials and large windows to bring in light creates an experience that is both welcoming and environmentally conscious. The Lizhong Coffee Shop is a project that exemplifies how thoughtful interior design can enhance and contribute to a community. interior design project in china, commercial space design in china, hospitality design trends
Project Information:
Project Type:Commercial Shop
Architect:LISO Interior Design Studio
Area:202 m2
Year:2024
Country:China
Main Materials:Birch wood, fluoro carbon paint, stainless steel, paint, terrazzo, wood flooring, glass, and ripple-shaped aluminum panels
Photographer:Chi Min
Contractor:Hangzhou Kangjia Decoration Design Engineering Co., Ltd.
Lighting Design:Hangzhou San Zhao Du Lighting Design Co., Ltd.
Props:Haining Minjie Display Props Co., Ltd.
Text Writing:Han Chi Bing


