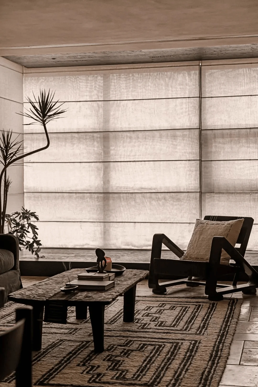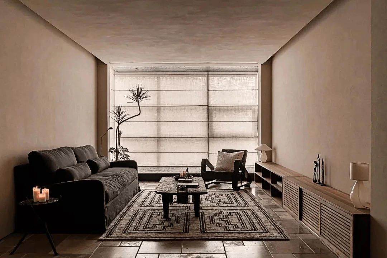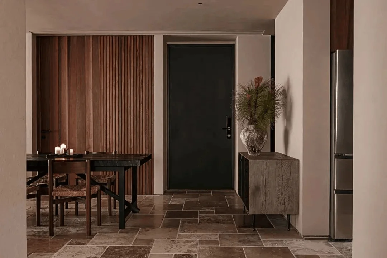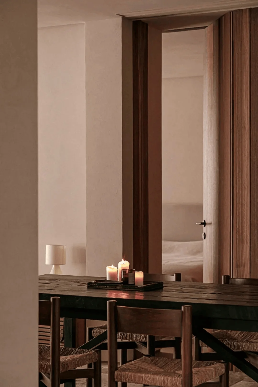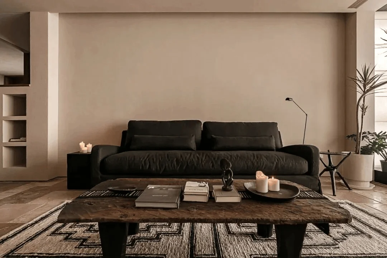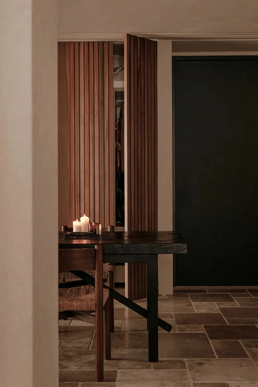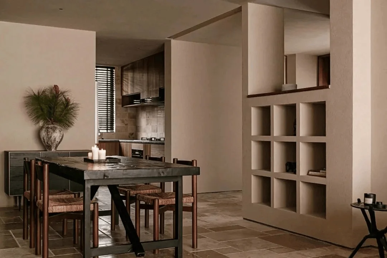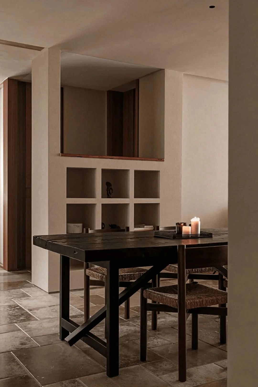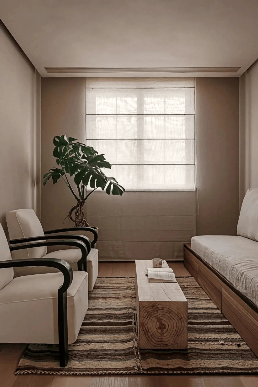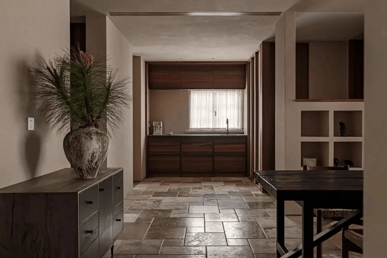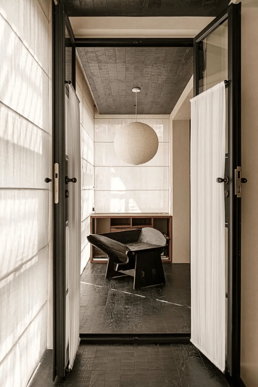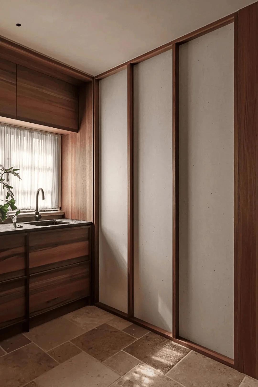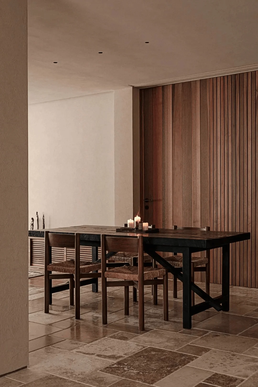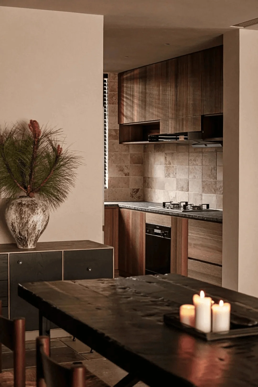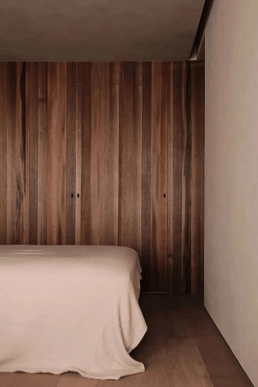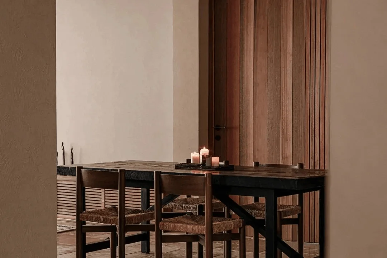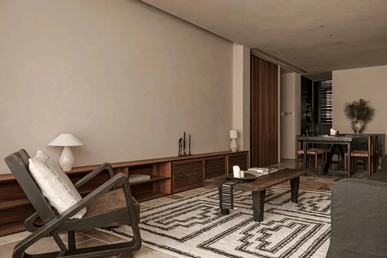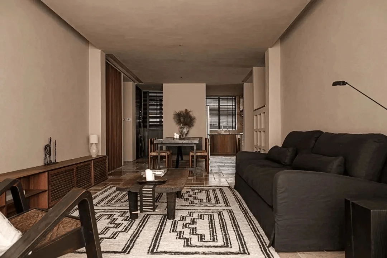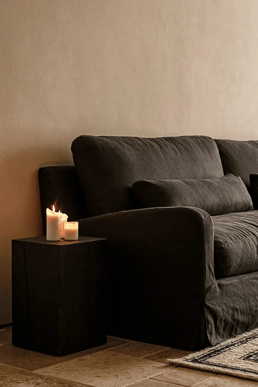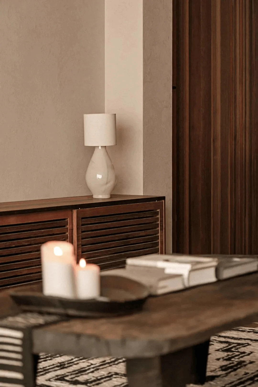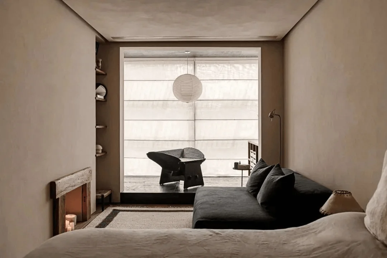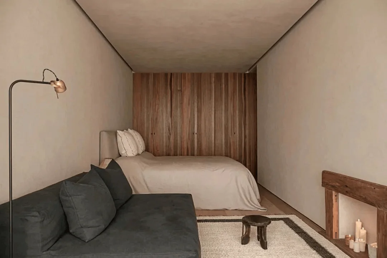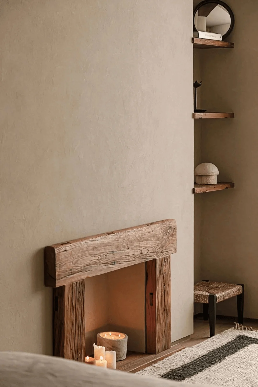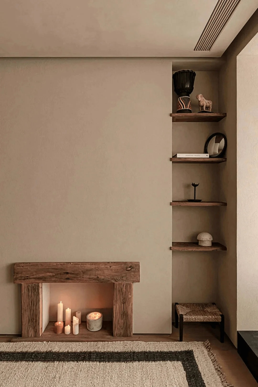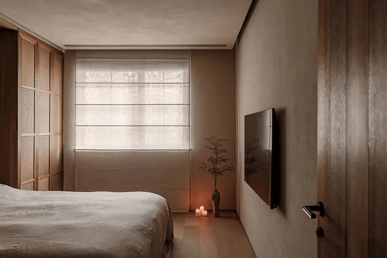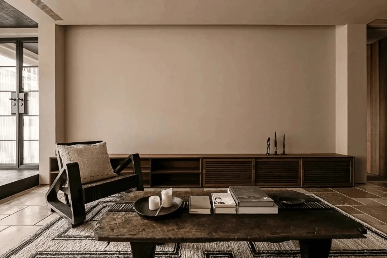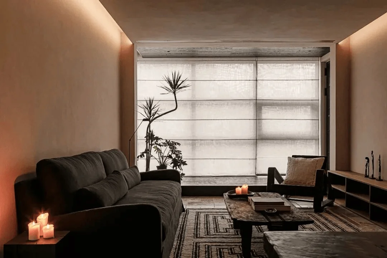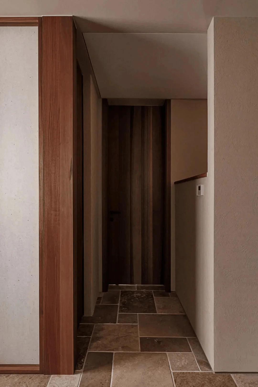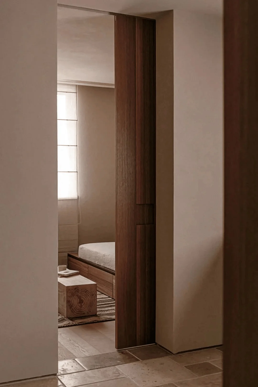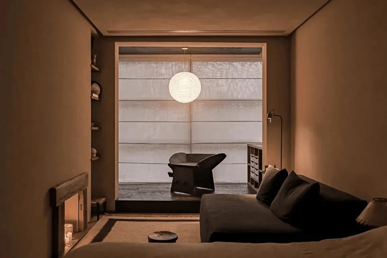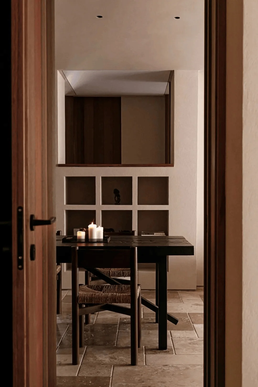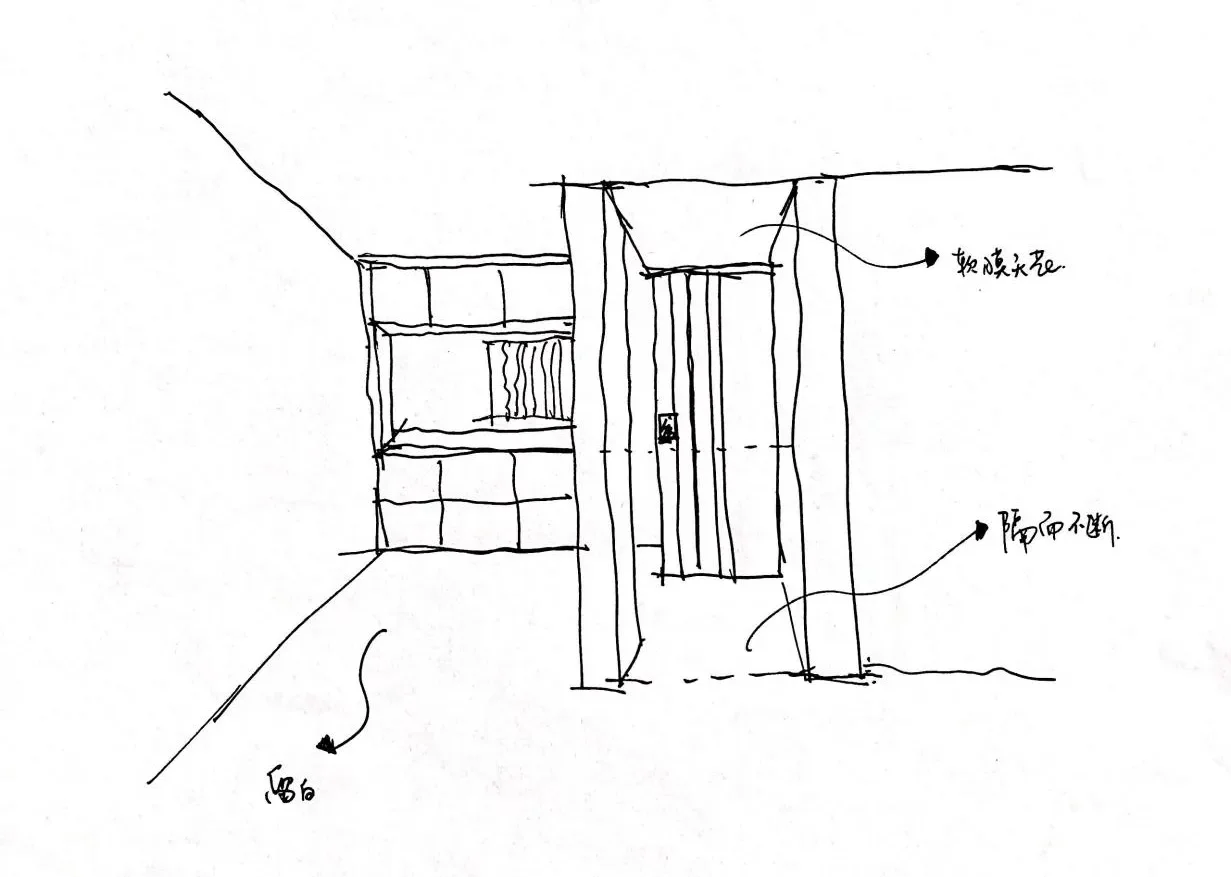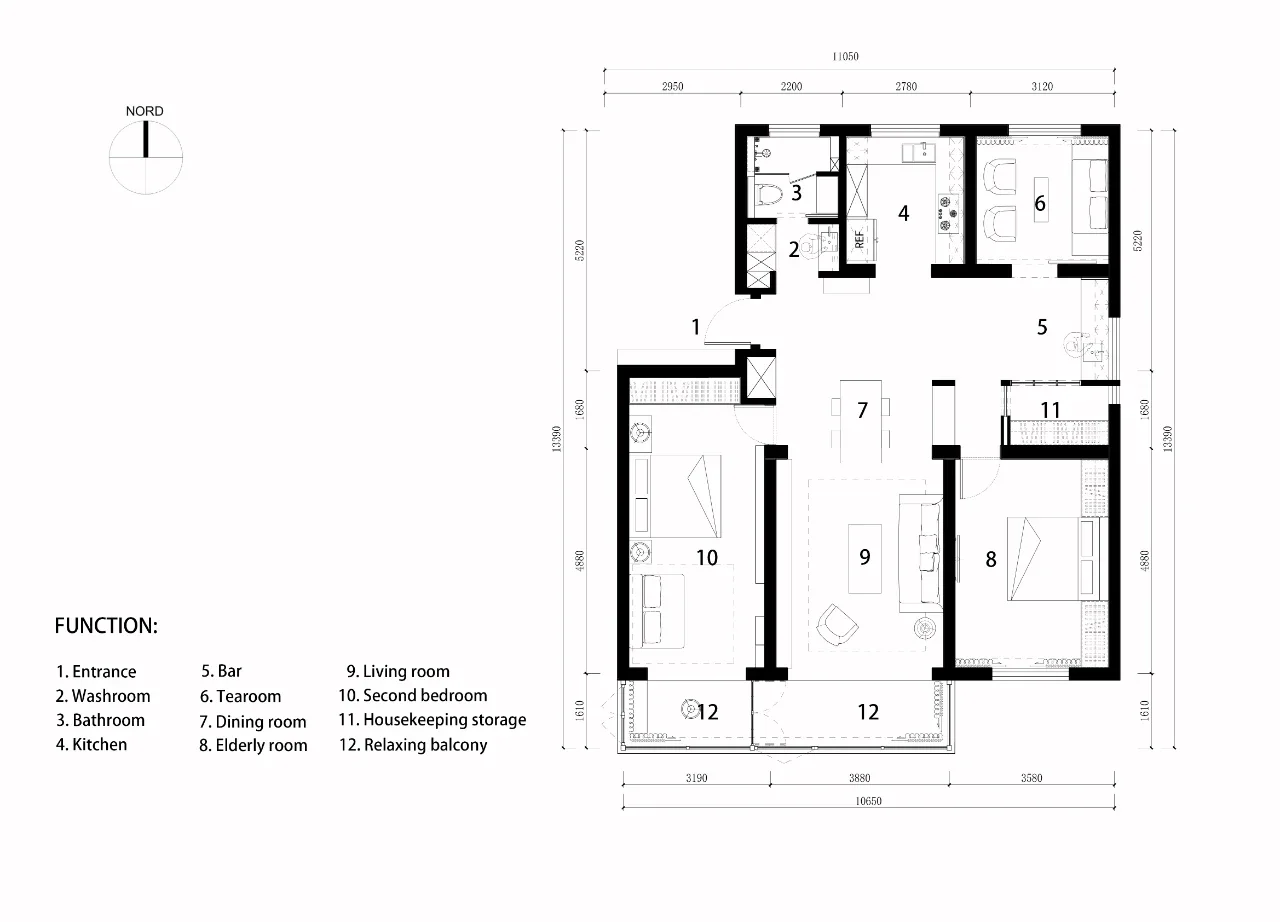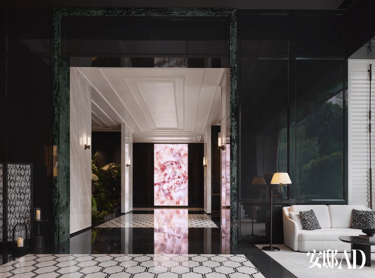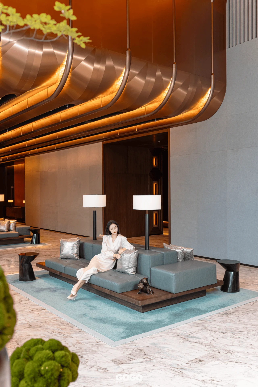Residential Space Interior Design with Natural Materials, creating a serene living environment in China.
Contents
Project Background: A Transformative Renovation
The Xian project is a testament to the power of thoughtful design in shaping a harmonious and meaningful living experience, particularly within the context of familial relationships. Designer ALIN, renowned for his unique residential projects, undertook the renovation of his parents’ home, a space steeped in his childhood memories and imbued with sentimental value. This project was not simply a renovation but a journey of reflection on changing family dynamics and the evolving needs of his aging parents. The design process aimed to create a tranquil and functional space that embraced the beauty of natural materials, reflecting the family’s lifestyle and values. The designer’s deep understanding of his family and their connection to nature played a significant role in the project’s direction and overall aesthetic. tag:residential space interior design with natural materials
Design Concept & Objectives: A Sanctuary of Tranquility
The fundamental design concept of the Xian project centers on the concept of providing a space that feels like a return to nature. The objective was to create a comforting environment using materials and textures that evoke a sense of connection to the natural world. The interior design aimed to promote relaxation, fostering a serene and calming environment for ALIN’s parents, who were entering a new phase of life with more leisure time. The designer skillfully integrated this vision into the space by introducing natural materials and incorporating elements of Feng Shui, which enhances the flow of energy throughout the house. tag:residential space interior design with natural materials
Functional Layout and Spatial Planning: Optimizing for Daily Life
While retaining the original layout of the house, the interior design thoughtfully enhanced the functionality of various spaces to accommodate the needs of the elderly couple. The entrance door was repositioned to free up some space in the living area and to maximize the storage capacity of the residence. The introduction of a ‘flower wall’-like partition provided visual separation and depth, guiding the eye through the living and dining spaces. A semi-enclosed space near the dining and tea area was incorporated into the design as a short hallway connecting the parents’ bedroom to the rest of the living space, serving as a transition point and adding a touch of ritual to everyday activities. tag:residential space interior design with natural materials
Material Palette: Embracing Natural Textures and Rustic Elements
The design team utilized a palette of natural materials to enhance the connection to nature and create a comfortable atmosphere within the home. Cave stone was used for the flooring throughout the public areas, providing a warm and tactile surface and adding a touch of rustic elegance. The designers also combined four types of carbonized wood to create a rich visual texture, allowing the natural grain and texture of the wood to be seen and felt. The walls were painted in a clay-like tone, complementing the natural hues of the stone and wood. The overall colour scheme is primarily based on earth tones, bringing a sense of peace and harmony to the living spaces. Black accents were added strategically to create visual depth and complement the overall design scheme. tag:residential space interior design with natural materials
Lighting and Atmosphere: Creating a Sense of Calm
The Xian project features a minimalist approach to lighting, eliminating the need for a central light source in many areas. Instead, strategically placed spotlights, complementing the home’s functionality and design, effectively illuminate the space. The only exception is a soft-film ceiling integrated into the transition area between the dining and parents’ bedroom, which provides a subtle ambient light and adds a unique element to the design. This approach promotes a soothing ambiance and emphasizes the tranquil nature of the home. tag:residential space interior design with natural materials
Transformation of the Parents’ Bedroom: A Sanctuary and Multifunctional Space
The redesign of the parents’ bedroom highlights the project’s emphasis on creating a relaxing space for ALIN’s parents. ALIN repurposed the bedroom as a semi-public area that can also be used as a secondary lounge. A platform-style sofa creates a relaxed and welcoming space, complementing the low profile, custom-made fireplace made from old elm wood. Candles replace a traditional fire, offering a soothing ambiance. The room features a repurposed storage cabinet converted into an alcove, providing additional storage space while creating a visually cohesive environment that integrates the elements of the previous design scheme. The design choices create a space that feels both intimate and relaxing, emphasizing a sense of comfort and fostering a cozy atmosphere for the parents. tag:residential space interior design with natural materials
Spatial Connection and Family Dynamics: Redefining Relationships
The Xian project is not just a physical space; it is a thoughtful reflection on family dynamics and relationships. ALIN’s decision to remove the balcony cabinets and create a more transparent walkway between the living and bedroom areas reflects a desire to connect with his parents in a new and meaningful way, even when he is away. By moving the TV into the parents’ bedroom and leaving the living room with an empty wall, ALIN has created a sense of calm and space within the family residence. The design choices create a subtle but powerful statement of independence and fostering the connection between the parents and their child. The renovation process reflects ALIN’s journey from being cared for by his parents to caring for them and his ability to connect with them and establish a new harmony within the family. tag:residential space interior design with natural materials
Conclusion: A Home Filled with Meaning and Memory
The Xian project stands as a compelling example of how design can transcend the physical realm and contribute to a richer and more meaningful existence. The designer’s meticulous attention to detail, emphasis on natural materials, and keen understanding of his parents’ needs have resulted in a home that is both aesthetically pleasing and emotionally resonant. The project underscores the importance of incorporating personal narratives and emotions into the design process, creating living spaces that are truly reflective of the individuals who inhabit them. By embracing nature, respecting the past, and fostering a sense of connection between family members, the Xian project serves as a powerful testament to the transformative potential of thoughtful design. tag:residential space interior design with natural materials
Project Information:
Project Type: Residential
Architect: ALIN
Area: 120 square meters
Year: 2023
Country: China
Main Materials: Natural Stone, Clay Plaster, Mixed Solid Wood Veneer, Old Elm Wood, Oak Multilayer Solid Wood Floor
Photographer: Lu Kailin


