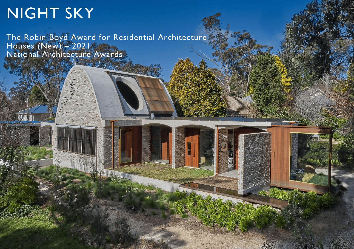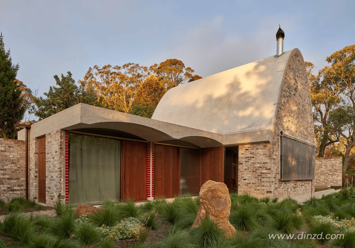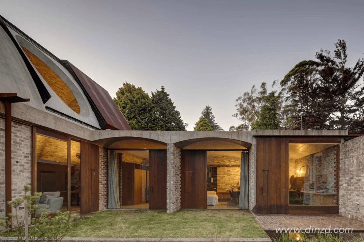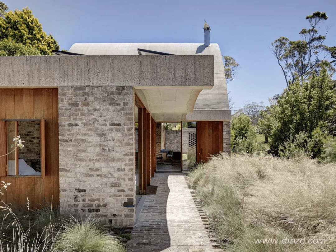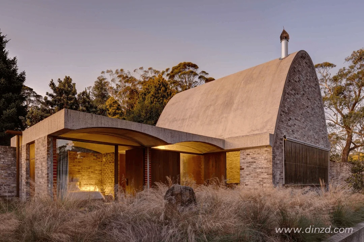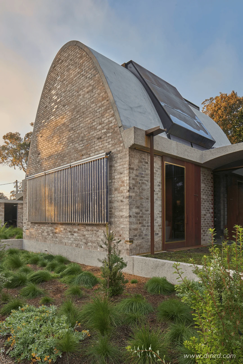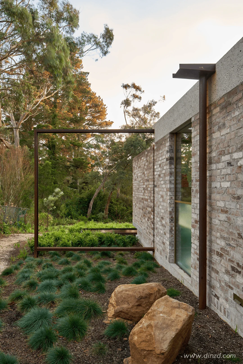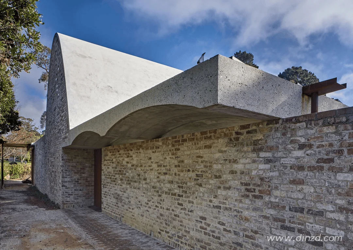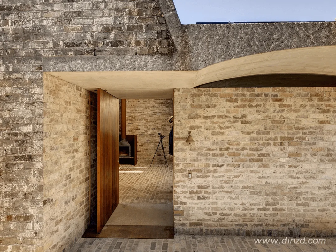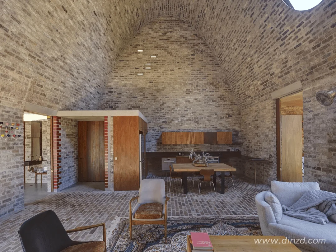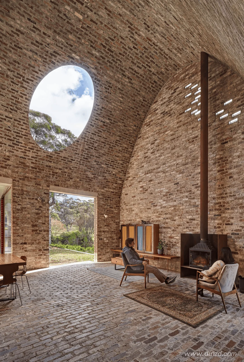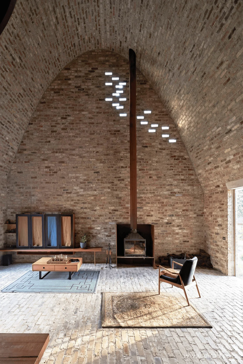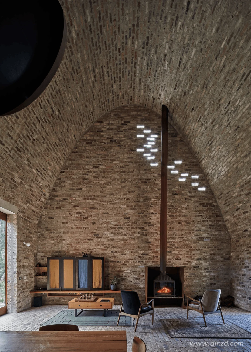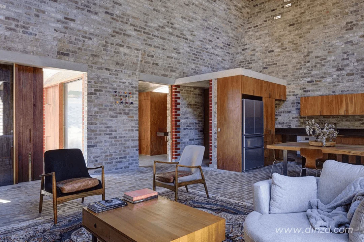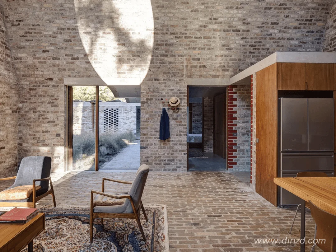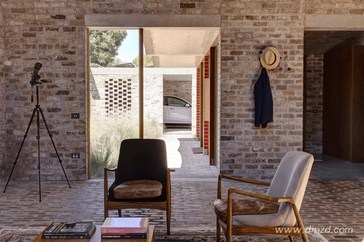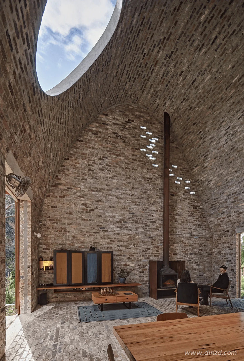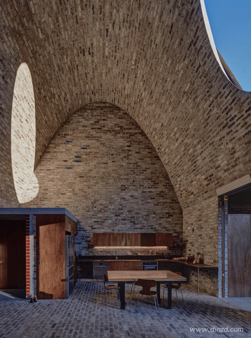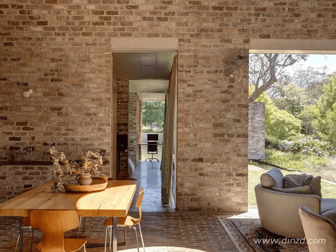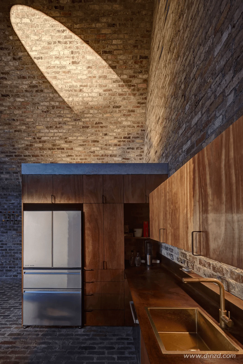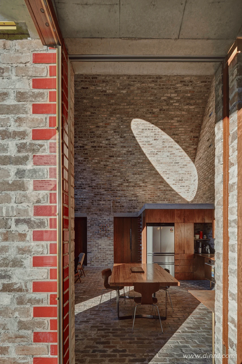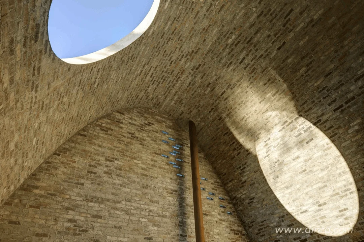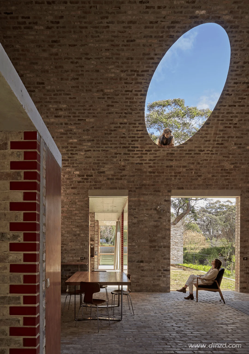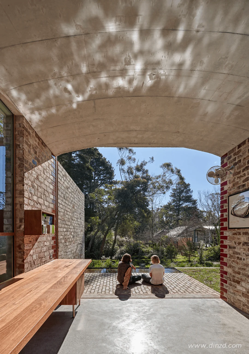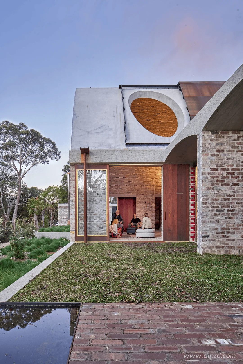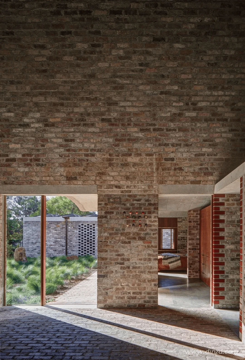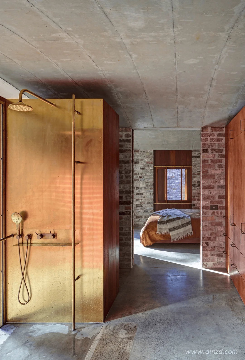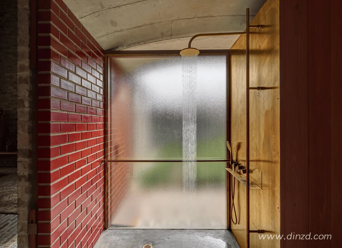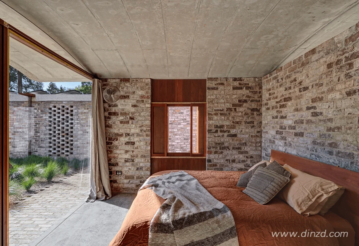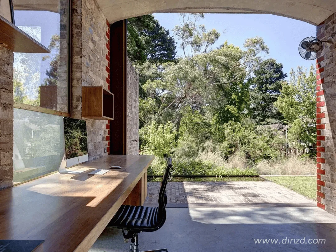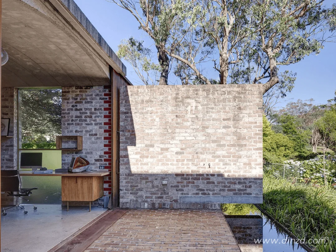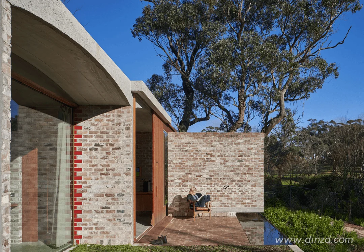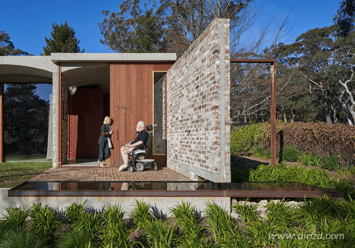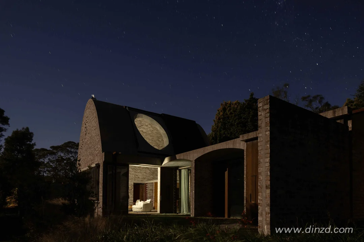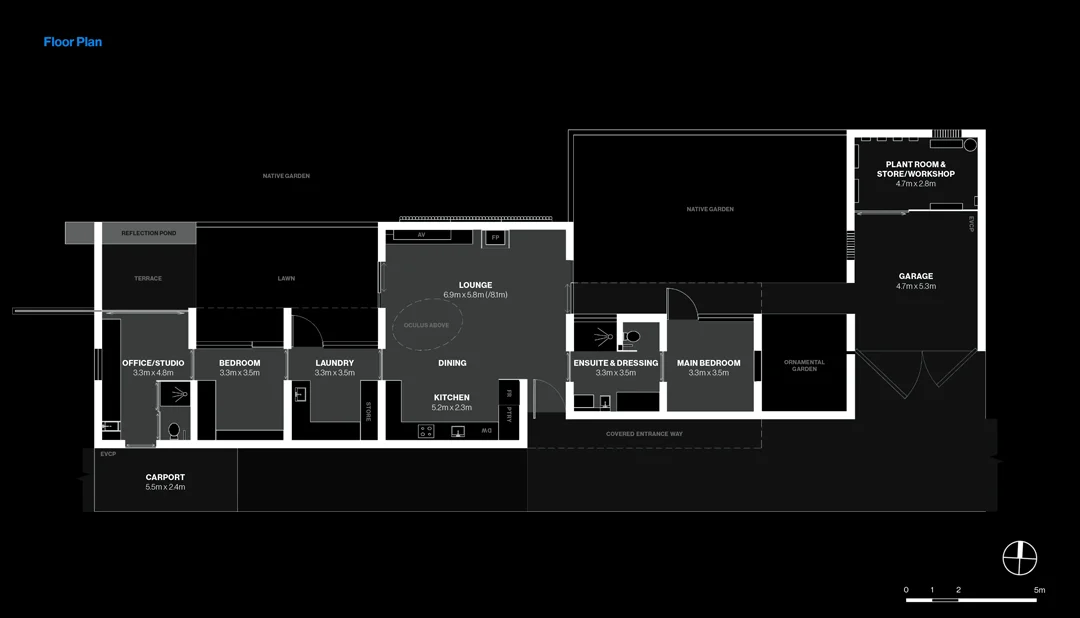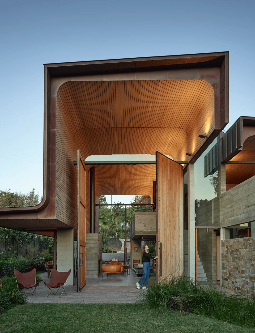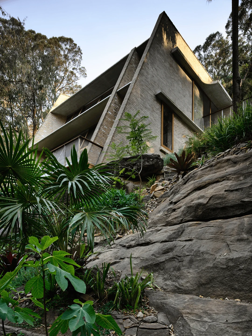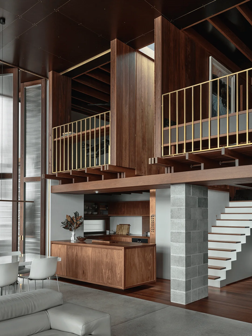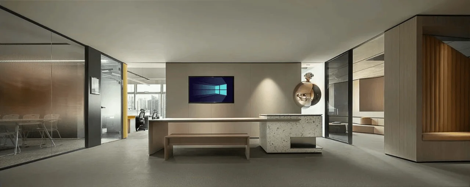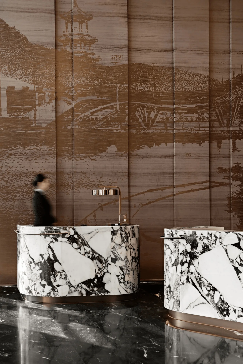The Night Sky House by Peter Stutchbury Architecture is an off-grid sustainable home that blends passive solar design principles with stunning aesthetics.
Contents
Embracing the Cosmos: A Home for an Astronomer
The Night Sky House, located in the serene Blue Mountains of New South Wales, Australia, stands as a testament to the power of bespoke architectural design. Commissioned by the late Basil Borun, a wheelchair-bound astronomer, the residence encapsulates his profound connection with the cosmos. The central design challenge for Peter Stutchbury Architecture was to create a space where Borun could feel immersed in the stars without leaving his living room. This challenge was met with an ingenious solution: a large elliptical oculus, spanning 3.5 meters by 2.5 meters, integrated into the parabolic vaulted ceiling of the living area. Tilted 20 degrees south, the oculus provides unobstructed views of the southern night sky, showcasing Borun’s favorite constellations. Passive solar design principles and sustainable architecture are at the heart of this project, making it a truly unique and inspiring home. recycled brick and concrete were chosen as sustainable materials for this project.
Architectural Inspiration and Spatial Harmony
The design of the Night Sky House draws inspiration from a diverse range of sources. The vaulted ceiling, in particular, pays homage to England’s Gothic Salisbury Cathedral, a building deeply admired by Borun. The architect also drew inspiration from Borun’s memories of a restaurant housed in a 19th-century munitions bunker in Romania. The resulting living space evokes a sense of grandeur and intimacy, reminiscent of a church, a castle, a railway arch, and a Middle Eastern grain store. The home’s layout is simple yet functional, with a linear east-west floor plan that opens to the north. Two wings, housing the bedrooms and study, are connected by wide passageways for easy accessibility. The living/dining/kitchen area serves as the heart of the home, seamlessly blending indoor and outdoor spaces. This project is a great example of how passive solar design principles can be integrated into residential architecture.
Sustainable Architecture and Materiality
Sustainability is deeply embedded in the DNA of the Night Sky House. The house operates entirely off-grid, powered by 48 photovoltaic panels and a 60,000-liter rainwater tank. Hydronic in-floor heating ensures thermal comfort, while low-toxic fittings and finishes minimize environmental impact. Low-water gardens by Sophie Zaccone, featuring native grasses and plants, complement the home’s sustainable ethos. The architect’s choice of materials further reinforces the commitment to sustainability. Recycled bricks, salvaged from a demolished apartment building in Western Sydney, form the primary building material. Concrete, blue gum timber, and steel complete the palette, creating a harmonious blend of rustic charm and refined elegance. The use of recycled brick and concrete not only reduces the environmental footprint of the project but also adds a unique character and texture to the building.
Passive Solar Design and Thermal Comfort
The Night Sky House is a masterclass in passive solar design. The oculus, in addition to framing the night sky, plays a crucial role in the home’s natural ventilation system. During summer, it acts as a chimney, drawing hot air out of the house and promoting airflow. This natural ventilation system, coupled with hydronic in-floor heating, eliminates the need for mechanical cooling and heating, significantly reducing energy consumption. The home’s orientation and strategic placement of windows maximize natural light and solar gain, further enhancing thermal comfort. This emphasis on passive solar design principles makes the Night Sky House a model of energy efficiency and environmental responsibility. The combination of recycled brick and concrete with passive solar design creates a truly sustainable and comfortable living environment.
Awards, Recognition, and Legacy
Four years after its completion, the Night Sky House was awarded the prestigious Robin Boyd Award for New Residential Architecture, Australia’s highest honor in residential design. The award, named after renowned Australian architect Robin Boyd, recognizes excellence in meeting client needs, responding to site conditions, and pushing the boundaries of residential architecture. This accolade underscores the exceptional quality and innovation of the Night Sky House, cementing its place as a landmark in Australian architecture. The project showcases the power of passive solar design principles and the beauty of recycled brick and concrete aesthetics, inspiring future generations of architects and homeowners.
Project Information:
Project Type: Residential Buildings
Architect: Peter Stutchbury Architecture
Area: Not available
Project Year: 2021
Project Country: Australia
Main Materials: Recycled brick, Concrete, Blue gum timber, Steel
Photographer: Michael Nicholson


