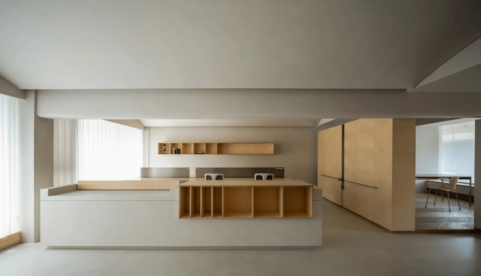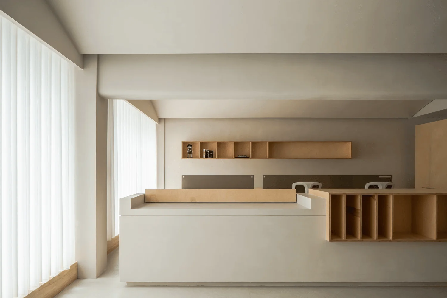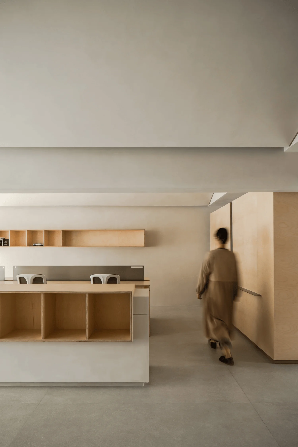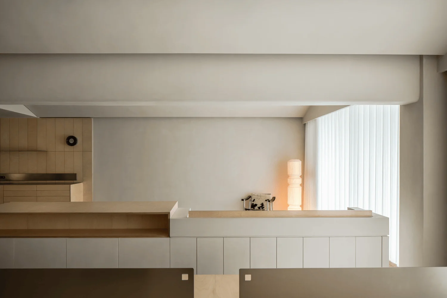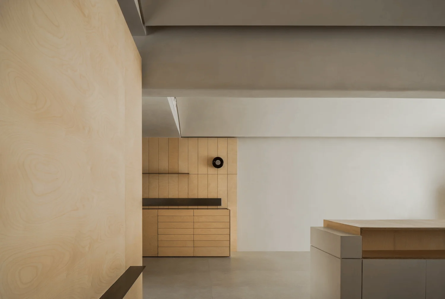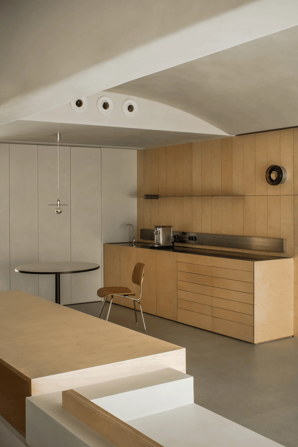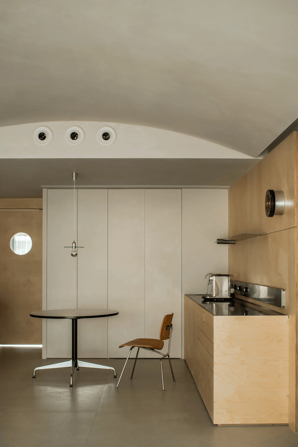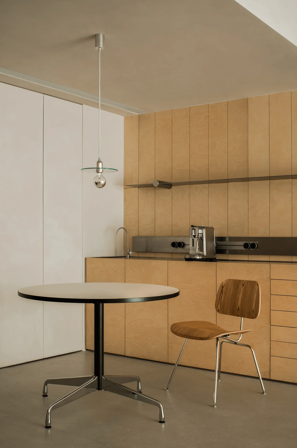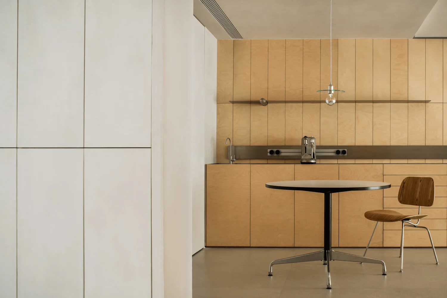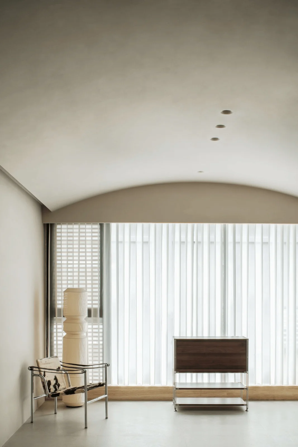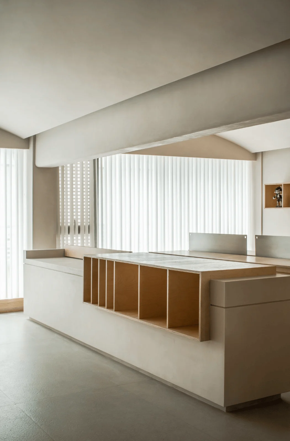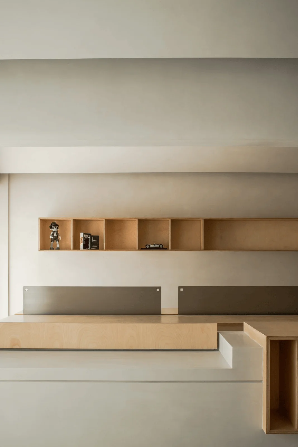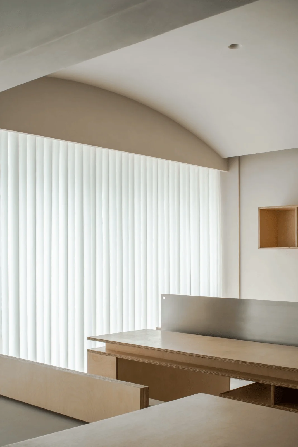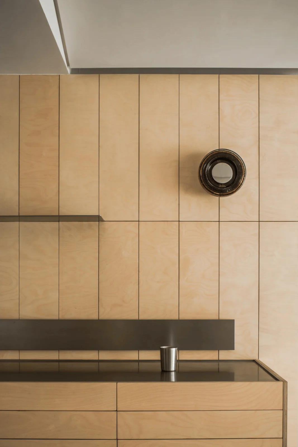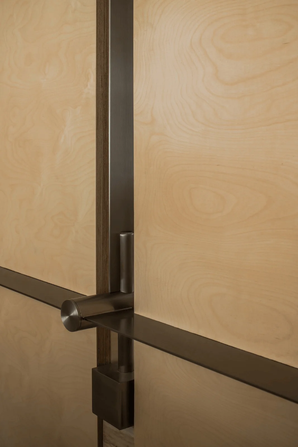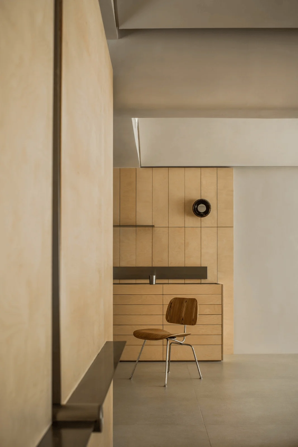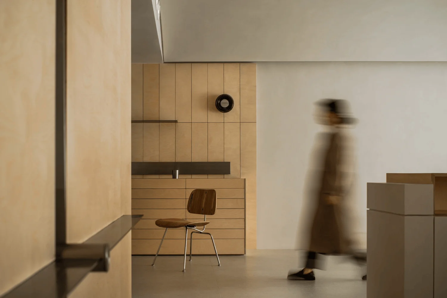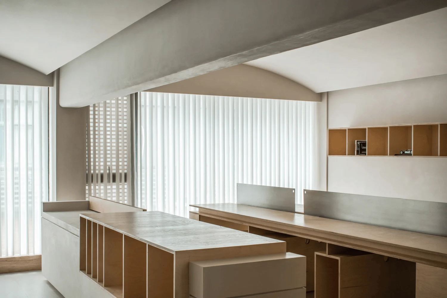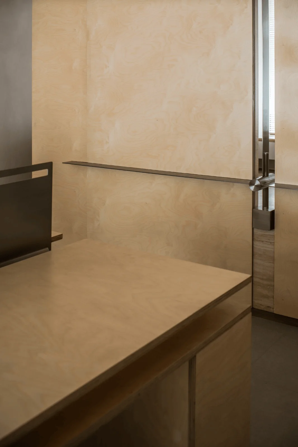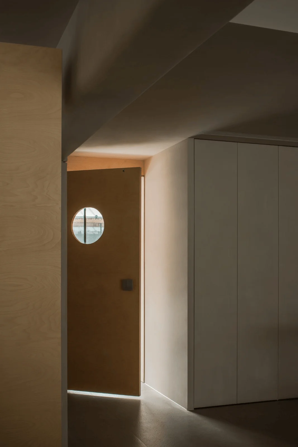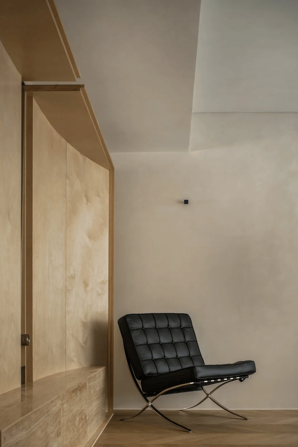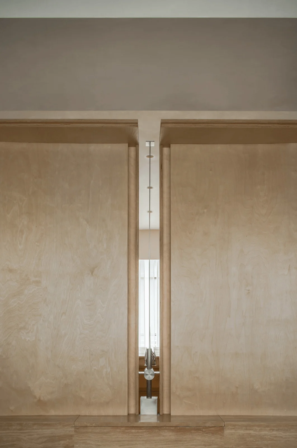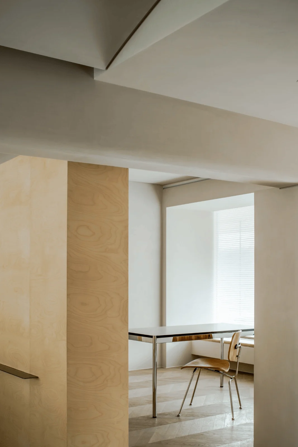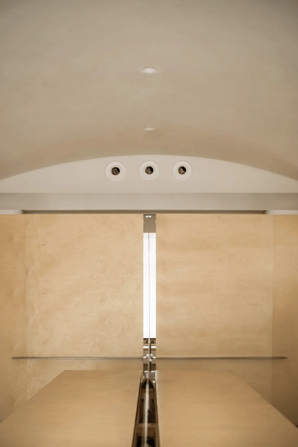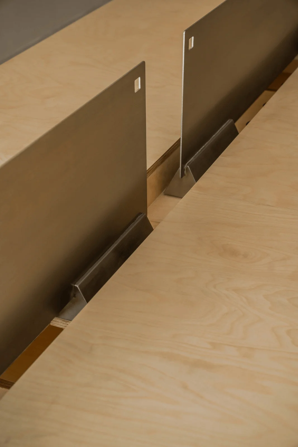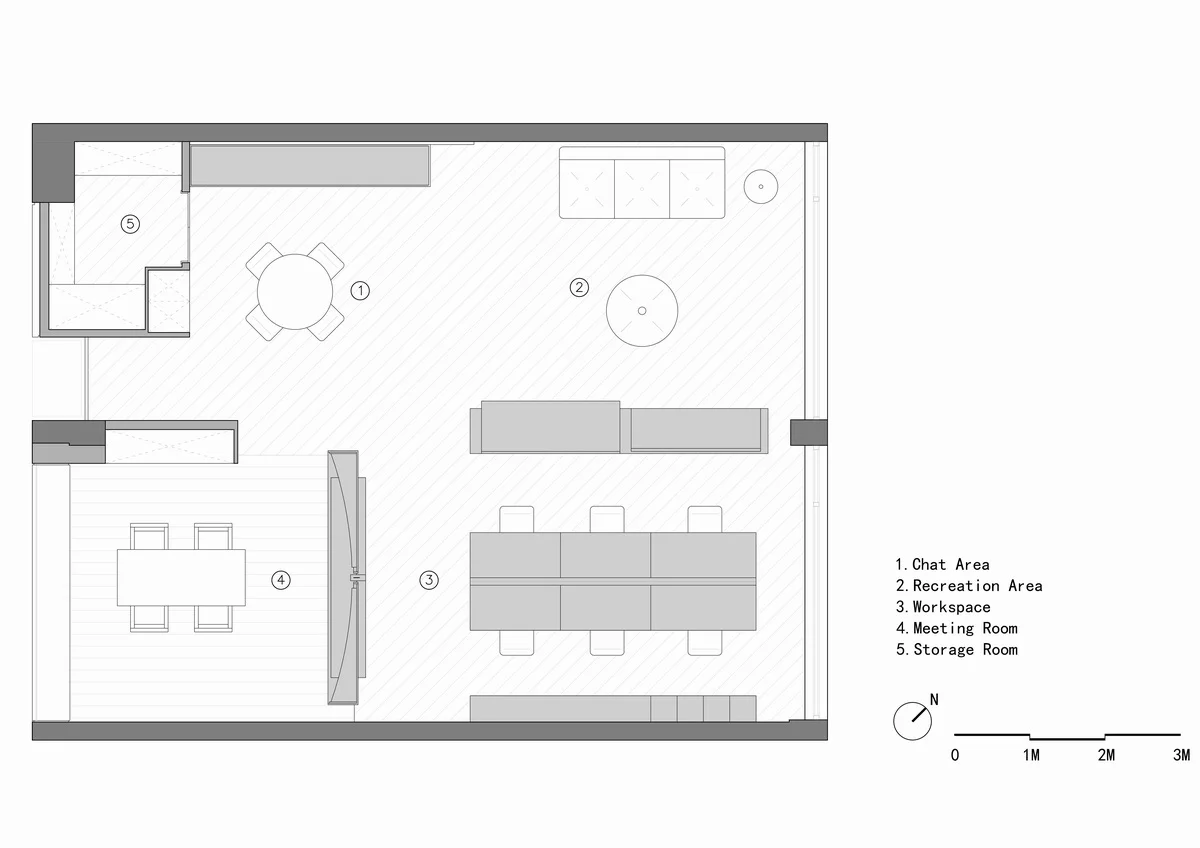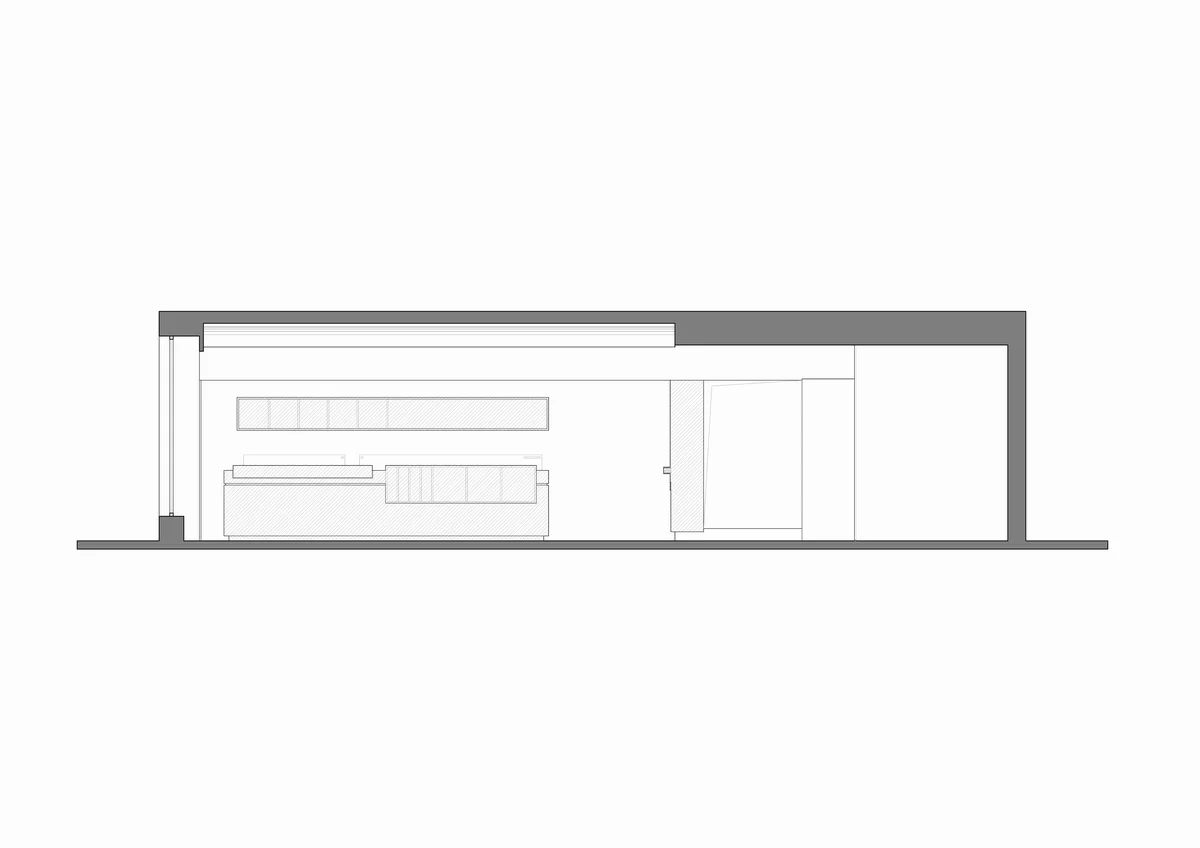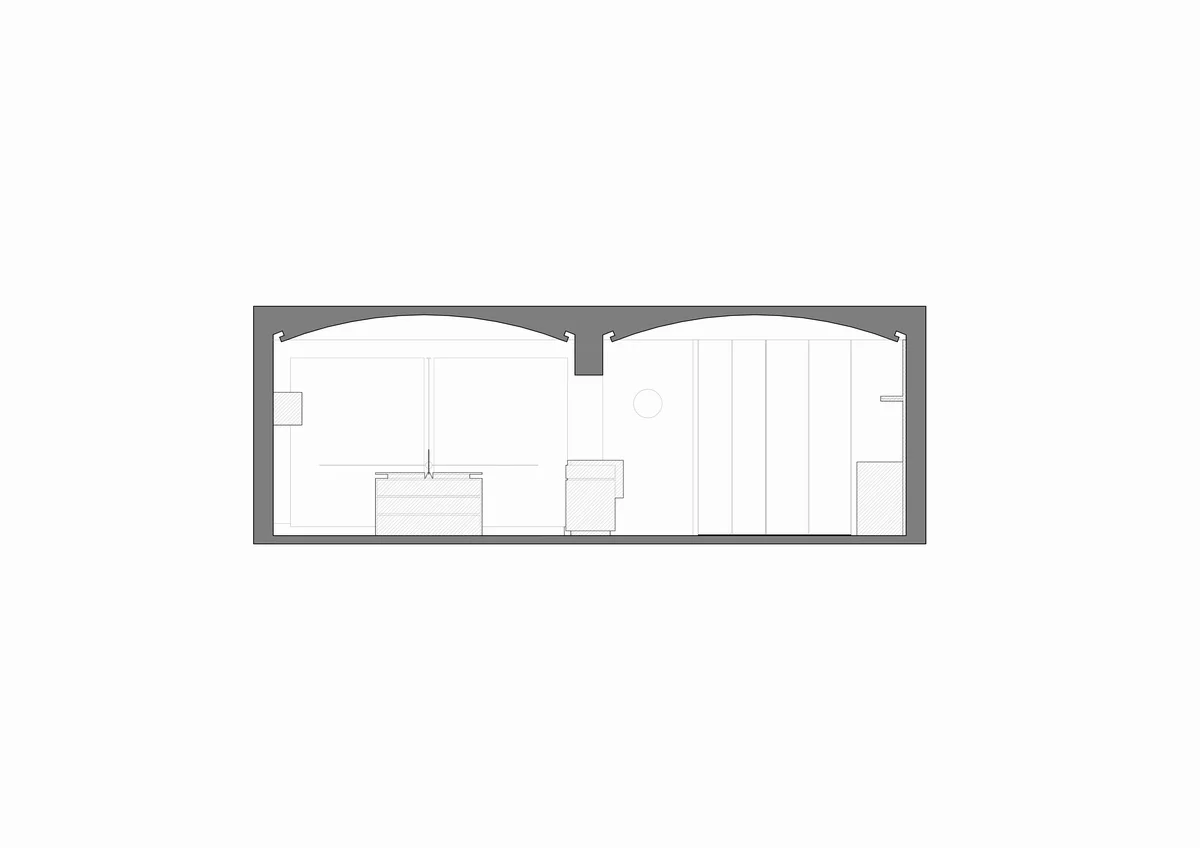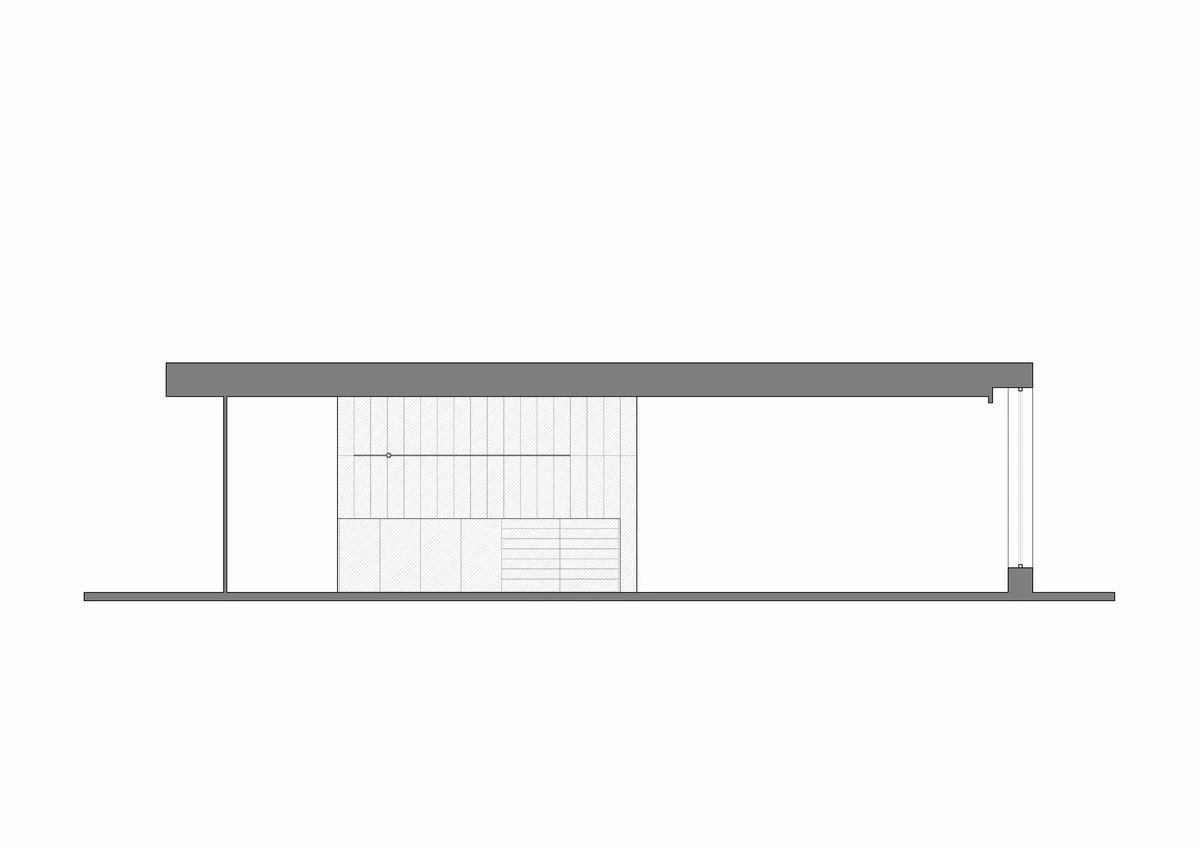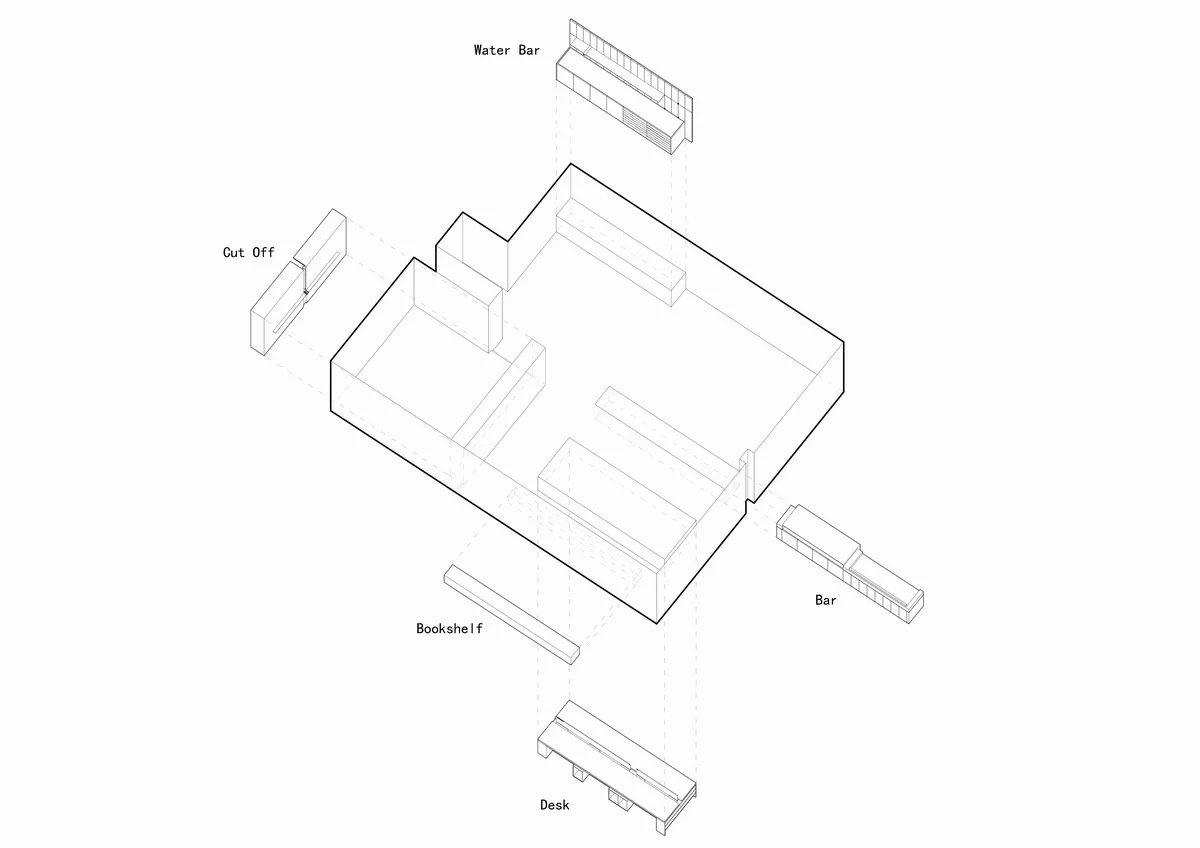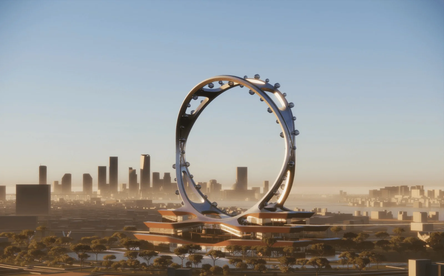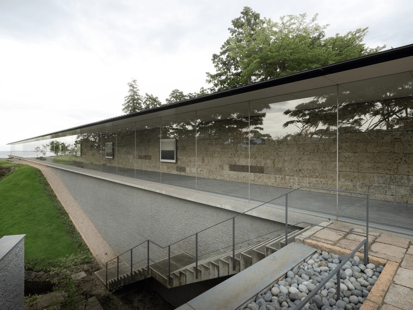In the midst of the hustle and bustle, a place to find peace and tranquility. This is our definition of a first self-space. Life and growth, creation and realization will all be centered here.
When first facing this unrestrained space, we tried our best to realize the expression of the self-spirit in the space. So when planning the plane, we discarded all techniques except for functionality. Thus, simplicity, warmth, brightness, and inclusiveness became the main vocabulary for expressing the space.
We hope this is a space that belongs to the users. Warm, relaxed, and orderly are the goals we want to achieve. We discarded the workspace that exists as an appearance, and we hope that the space will be presented as a transparent and orderly living place. So we extracted the methods of private houses to complete the planning of the plane. Bedroom, study, dining room, and living room correspond to the working area, meeting room, negotiation area, and reception area, respectively.
We use wood and artistic paint to build the entire space, realizing the expression of the entire space atmosphere. We hope that the users of the space will be immersed in it to the greatest extent.
The positional composition between the forms, the visual continuity, is the main way of expressing the spatial order and form. The form of the metal device and the repeated segmentation of different sizes of the same material on the facade use the most basic expressions of points, lines, and surfaces to form the most basic rhythmic relationship of the space.
The echo of the arched top and the arc-shaped background, the combination of high and low forms breaks the single rhythm order of the space, forming an interaction and dialogue between the spaces.
Project Information:
Project Name: Xi La Space Research Office
Design Firm: Xi La Space Research
Lead Designer: Gao Cheng / Zhang Run
Team Members: Gao Cheng / Zhang Run / Li Yunxiang / Wang Kaidi
Design & Completion: 2020/12-2021.03
Project Location: Hangzhou, China
Project Area: 100 square meters
Space Photography: Shape in Space Photography / He Chuan
Main Materials: Lichi HVAC / Shu Mu Flooring / Shenke Tiles / KELLYMOORE Paint / Xiangqu Intelligent / Birch Plywood


