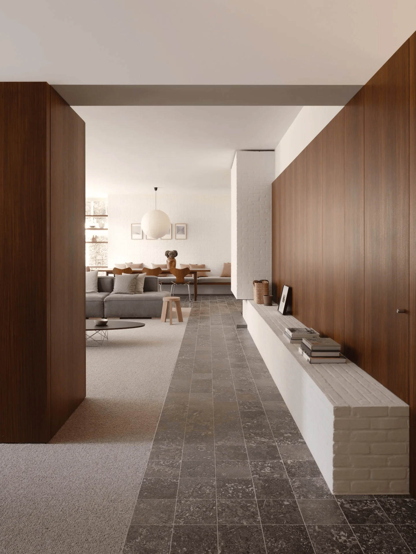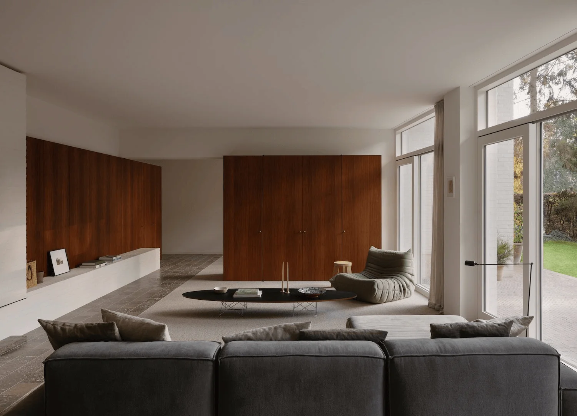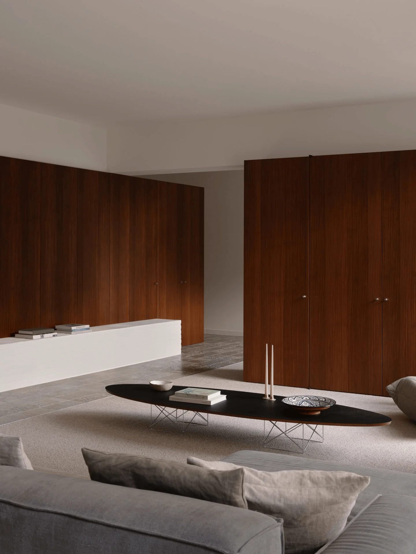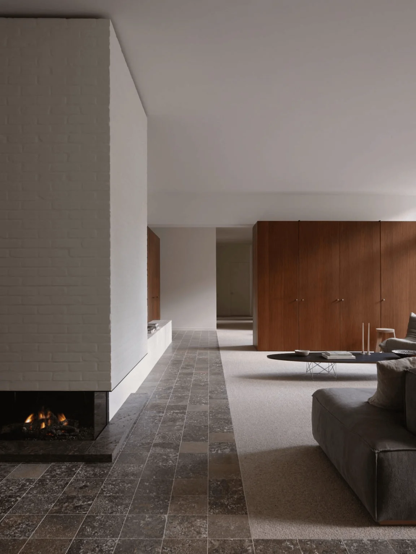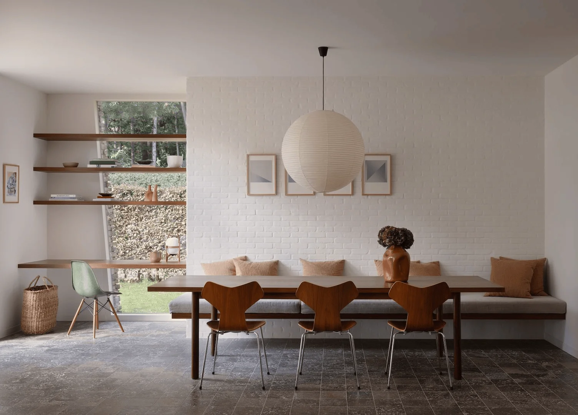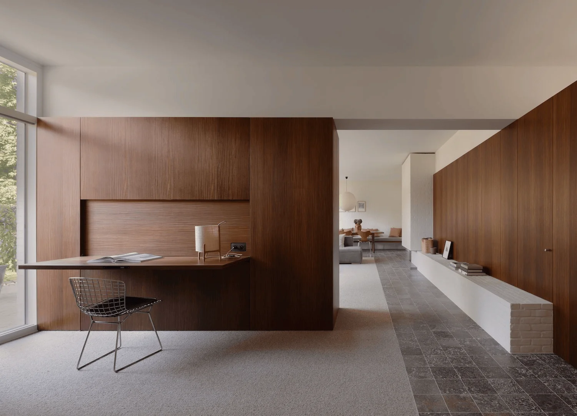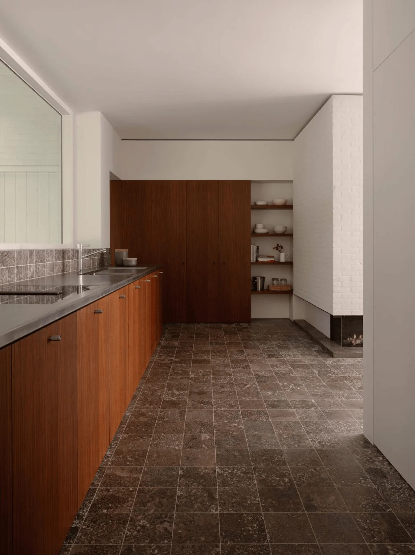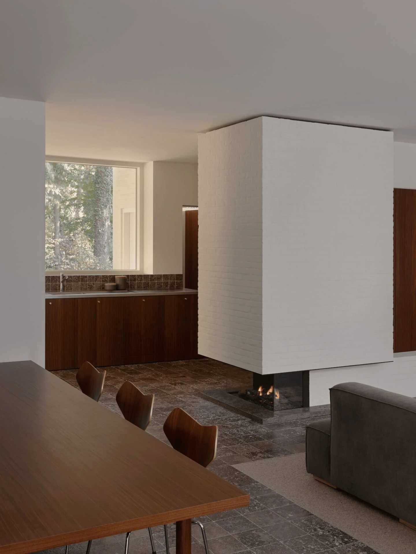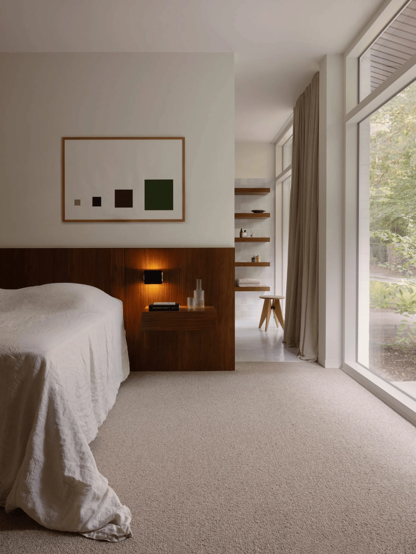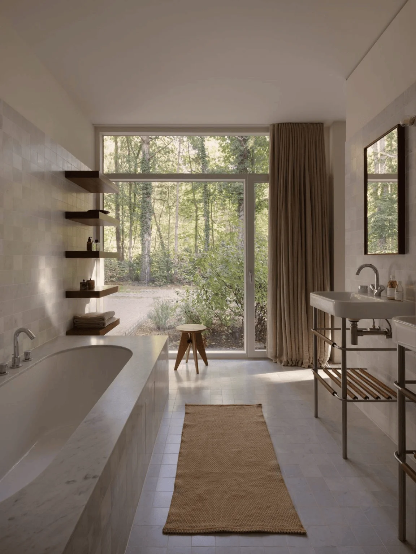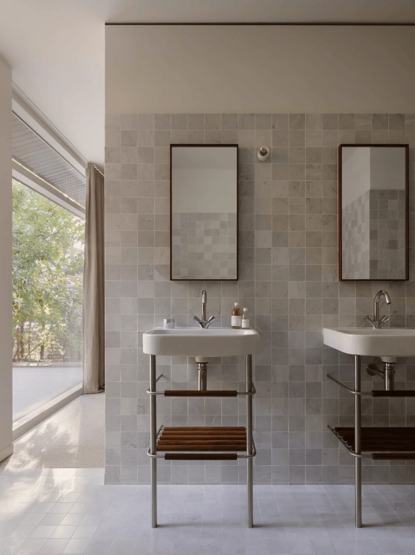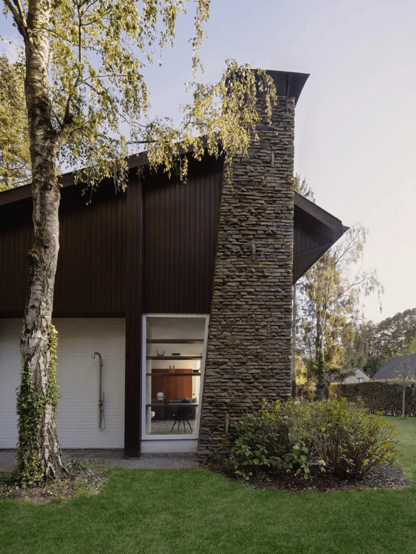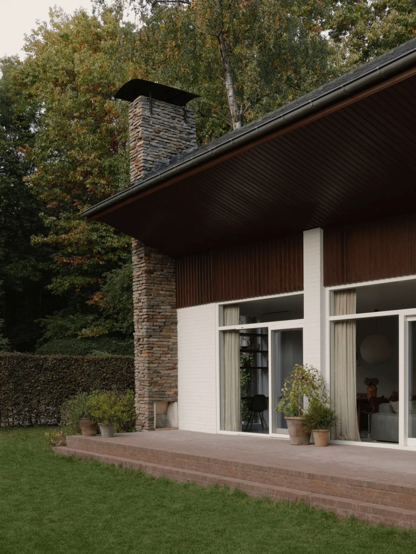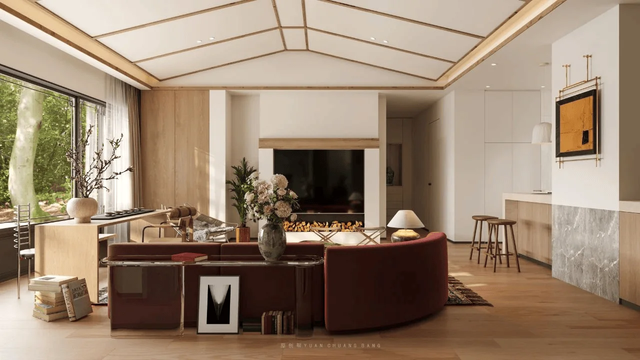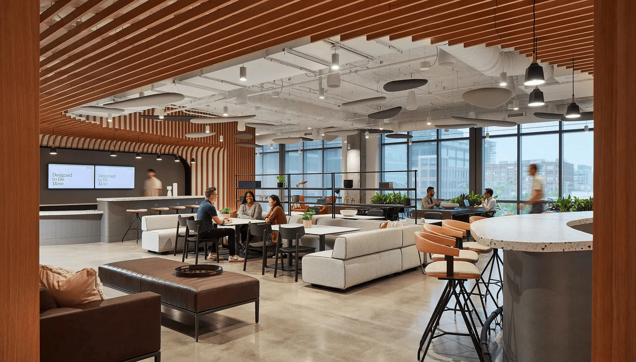Mid-century modern house renovation with open-plan living and natural light in Belgium.
Contents
Project Background and Inspiration
Nestled within the serene woodlands of Sint-Martens-Latm, Belgium, lies an original bungalow dating back to the 1960s. This charming residence, exuding a distinct mid-century aesthetic, captivated a young couple with two children. Despite the house requiring significant renovation, the couple remained resolute in their desire to maintain its inherent open-plan style. This shared vision propelled their collaboration with Decancq Vercruysse, a Belgian architectural firm renowned for its bespoke approach to design and its dedication to crafting spaces that resonate with both emotion and experience. Their goal was to transform the dwelling into a comfortable and welcoming three-bedroom home, complete with a separate master suite, all while respecting the original house’s historical character and charm. This project exemplifies a harmonious blend of mid-century modern design principles and contemporary sensibilities.
tag: mid-century modern house renovation belgium
tag: open-plan living design belgium
tag: natural light design belgium
Design Concept and Objectives
The architects from Decancq Vercruysse embraced the bungalow’s natural environment as a pivotal design element. By strategically expanding the existing windows, they maximized natural light penetration within the interiors, while ensuring the building’s overall structural integrity was maintained. The architects’ key objectives focused on enhancing the flow and functionality of the space through a thoughtful reimagining of the layout. The entrance was relocated to a more picturesque position, adjacent to a majestic old tree, creating a captivating visual focal point upon arrival. The design also aimed to seamlessly weave together the original home’s charm with contemporary comforts and enhance the sense of spatial continuity throughout the house. This ensured that the renovation project did not disrupt the existing open-plan style while creating a fresh, updated living space.
tag: belgium architecture design
tag: architectural renovation belgium
tag: house renovation design belgium
Interior Space Planning and Functionality
The careful consideration of ceiling height during the interior design process formed a crucial element in achieving a sense of spaciousness. The seamless transitions between wood paneling, cabinetry, and window frames were meticulously curated to foster a visually expansive atmosphere. The central fireplace was strategically placed to serve as the heart of the home, with views that effortlessly extend from the living and dining areas into the kitchen. This central focal point contributes to the house’s warmth and cohesiveness, enhancing the overall sense of spatial unity. The architects thoughtfully integrated the interior design with the surrounding natural environment to create a space that was both aesthetically pleasing and functional. The use of natural materials and the incorporation of a flowing, open-plan design ensures that the interior space feels connected to the outside world.
tag: interior space design belgium
tag: fireplace design belgium
tag: open plan kitchen living belgium
Material Selection and Treatment
The choice and application of materials played a pivotal role in the renovation’s success. It was essential to honour the mid-century aesthetic of the original house while simultaneously instilling a distinct design sensibility evocative of the 1960s. This was evident in the careful selection of materials, including smaller tiles, integrated carpets, and the creative repurposing of exterior bricks. Each material element was meticulously chosen to harmonize the interior with the surrounding landscape, crafting a coherent visual narrative across the entire home. The selection of materials reflects the architects’ commitment to creating a sustainable, environmentally-conscious design. The use of natural materials, such as wood and stone, helps to reduce the environmental impact of the project, contributing to a more sustainable approach to building.
tag: material selection belgium
tag: mid-century modern interior belgium
tag: sustainable architecture belgium
Overall Impact and Conclusion
The Sint-Martens-Latm residence has undergone a remarkable transformation. The architects at Decancq Vercruysse successfully merged the preservation of the home’s unique historical character with modern comfort and functionality. The project demonstrates the transformative power of thoughtful renovation. The result is an ideal residence that is both spacious and warm, a sanctuary where the family can create enduring memories within a space that harmonizes with the surrounding landscape. The project is a compelling testament to Decancq Vercruysse’s dedication to creating spaces that are both elegant and functional, a testament to their commitment to the client’s individual needs and the building’s historical context. It is a residence that is undoubtedly a triumph in contemporary residential architecture and a model for future renovation projects seeking to integrate a blend of mid-century modern and contemporary styles.
tag: house renovation project belgium
tag: architectural design belgium
tag: modern house design belgium
Project Information:
Project Type: Residential Renovation
Architect: Decancq Vercruysse
Location: Belgium
Year: Not specified in the provided text
Main Materials: Wood, stone, tiles, carpet
Photographer: Not specified in the provided text


