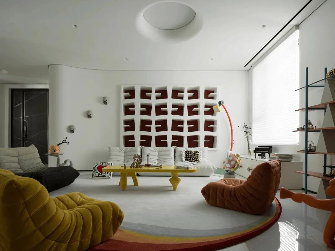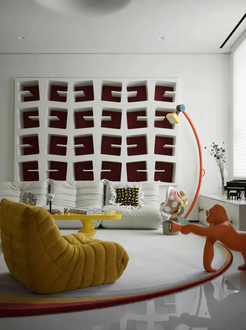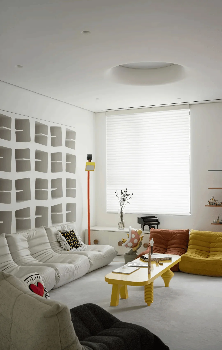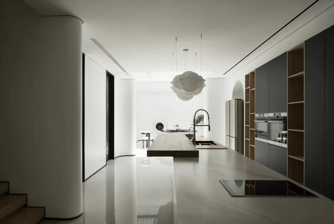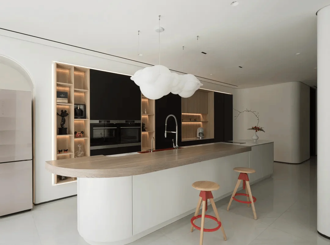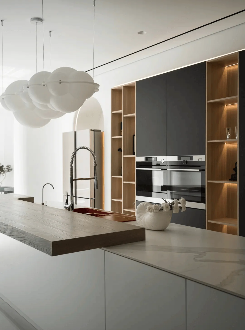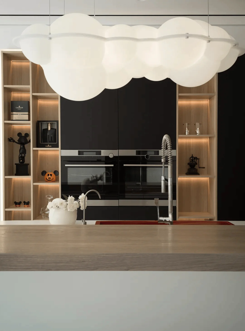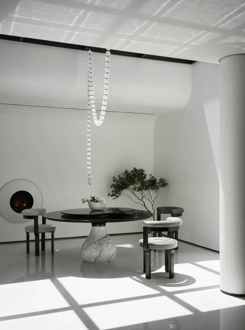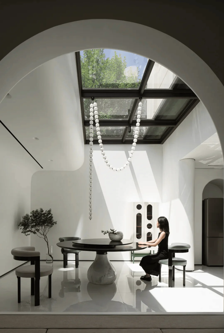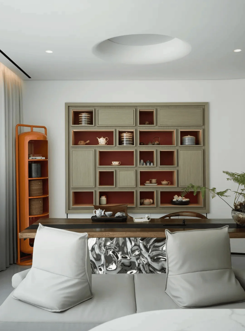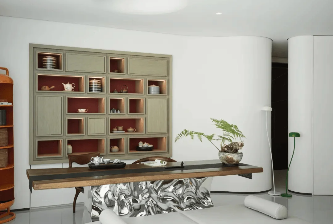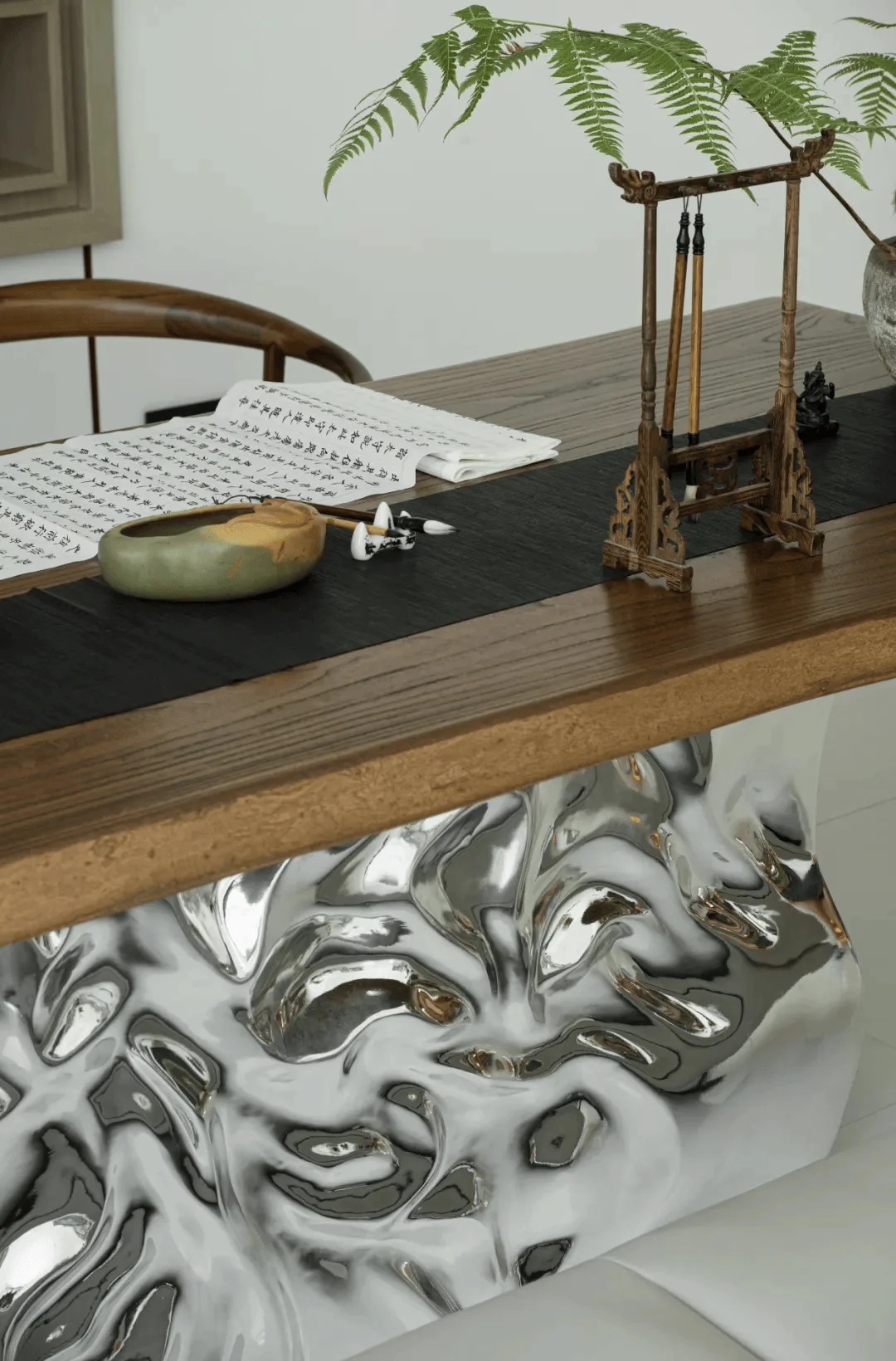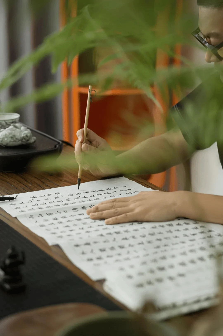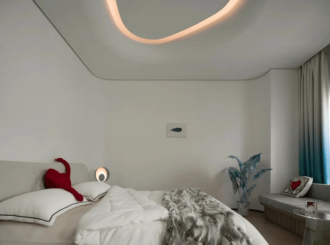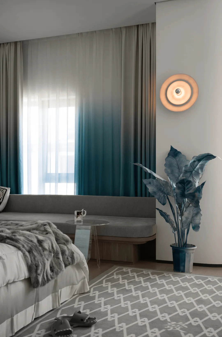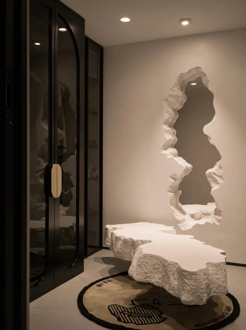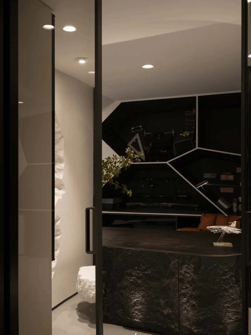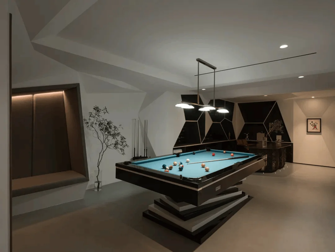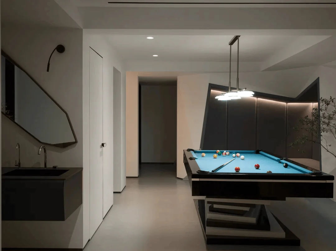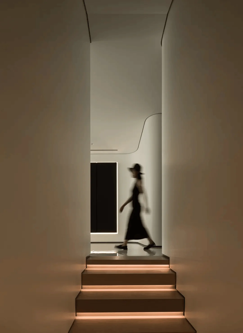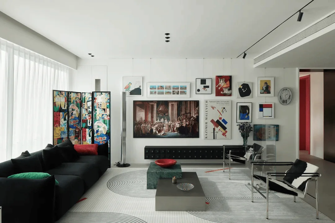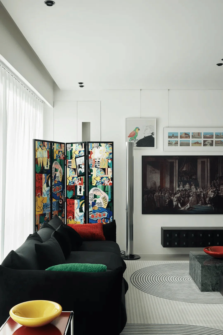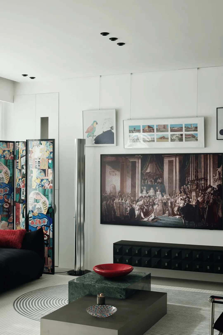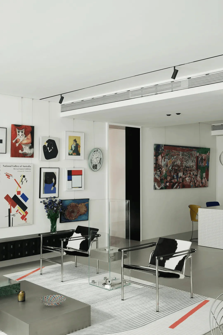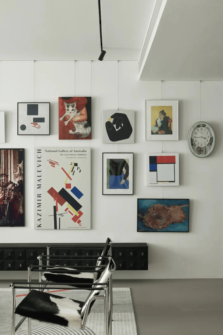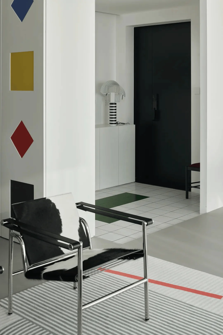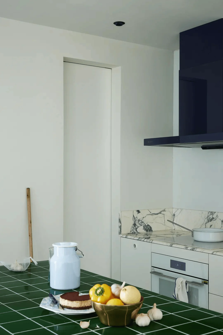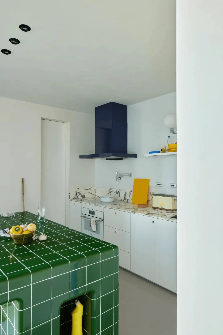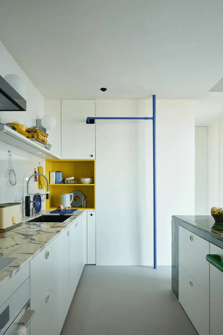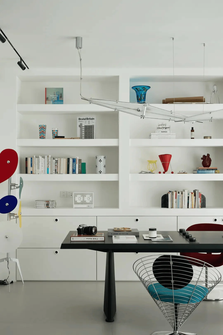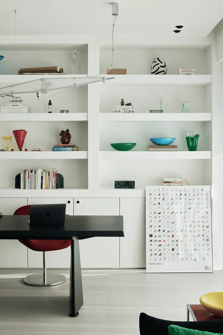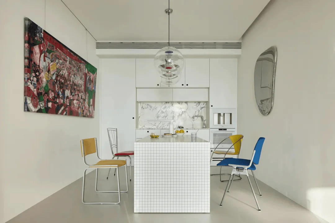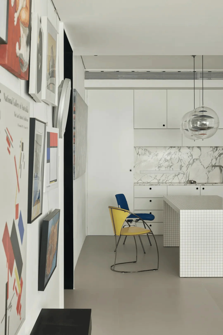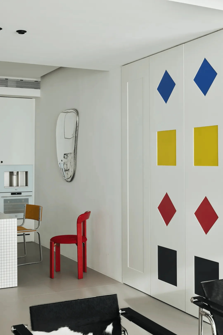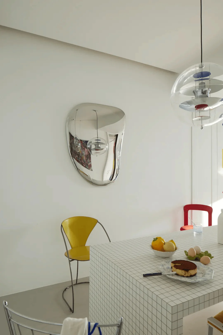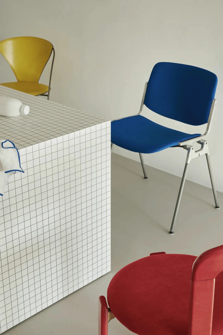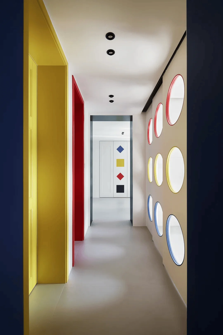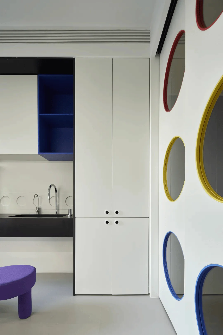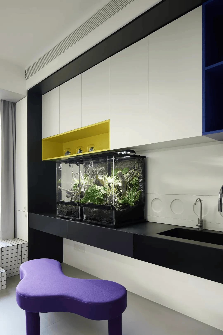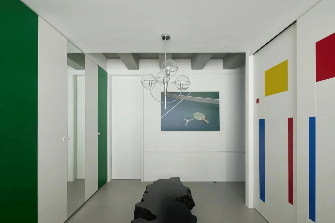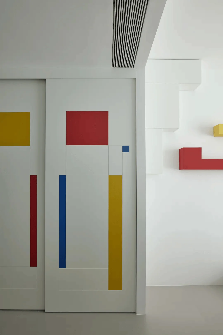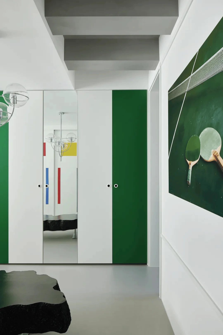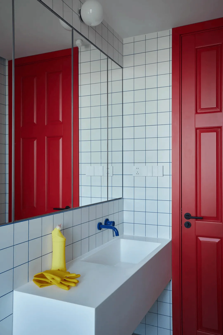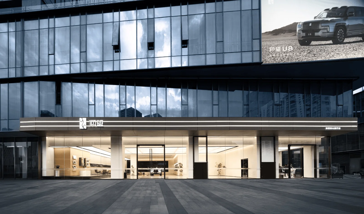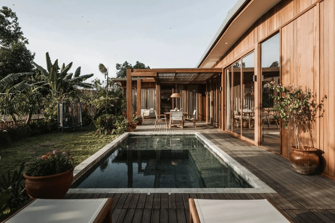Interior design projects in China emphasize colorful spaces and natural elements, bringing vibrancy and joy to residential homes.
Contents
Project Background & Design Concept
The two projects, one in Beijing and the other in Hangzhou, China, embody the concept of using color to evoke emotions and create a sense of vibrancy within the living space. Both projects are designed for residential purposes, specifically catering to the unique needs and desires of their respective homeowners. The Beijing project, by McChi Design, emphasizes a harmonious blend of natural light and a playful use of colors, creating a peaceful and rejuvenating environment. Meanwhile, the Hangzhou project, by Xiangyou Design, caters to a young homeowner’s passion for art and color, transforming the space into a reflection of her vibrant personality. Both projects serve as an example of how interior design can elevate the living experience, focusing on the integration of both functionality and aesthetics. The interior design is colorful and suitable for children, especially in the family interactive areas. The design also ensures the best natural light and a pleasant living space for adults.
tag: colorful interior design
tag: interior design trends in china
tag: residential interior design
Spatial Layout & Functionality
The Beijing project, spanning across 500 square meters, is a five-story residence meticulously designed to cater to the homeowners’ lifestyle and aspirations. The project excels in its incorporation of natural elements, seamlessly integrating outdoor scenery into the interior spaces. This approach creates a unique atmosphere where sunlight, rain, and changing seasons become integral components of the living experience. The design also features cleverly designed wall niches that enhance the visual appeal and functionality of the space. Flexible furniture arrangements further enhance the space’s versatility, enabling easy adaptability to various scenarios and activities. The focus on family interactions is emphasized by the incorporation of colorful furniture and design elements.
tag: family interactive space
tag: spatial planning
tag: interior design project
Aesthetic Elements & Color Palette
The kitchen in the Beijing residence features an open layout, effectively merging the warmth of natural wood with the elegance of marble. This not only expands the cooking and food preparation area but also promotes a sense of togetherness and interaction among family members. The soft edges of the wooden countertops blend seamlessly with the overall design, fostering a comfortable and inviting atmosphere that elevates the daily act of cooking into an enjoyable experience. The Hangzhou project showcases a bolder color palette and incorporates it with unusual shapes in the design. The living room television background is an innovative design that integrates a mural and artwork, as if it is an art exhibition. The kitchen space in the Hangzhou residence features vivid colors, with a green curved tile forming the central island, creating a fluid workflow for preparing meals. The blue chimney and yellow open shelves create a dialogue between colors, making the kitchen a dynamic and lively space for social interactions.
tag: colorful aesthetics
tag: color palette
tag: design elements
Lighting & Natural Elements
The dining room in the Beijing project features a skylight that floods the space with natural light, expanding the perception of the room’s size and creating a brighter atmosphere. It’s not merely a window for light, but also a bridge that connects the interior to the exterior world. The skylight enables residents to immerse in the rhythms of changing seasons and the transition from day to night while dining. This approach fosters a tranquil and romantic environment, enhancing the overall dining experience. The Hangzhou project integrates natural light into the overall design as well, with a focus on creating a welcoming and relaxing space in the home. For example, in the bedroom, the placement of the bed and window allows residents to wake up to the gentle and warm touch of sunlight. The overall design approach is to maximize natural light and to create a sense of serenity in the living space.
tag: natural light design
tag: interior lighting
tag: design for wellbeing
Basement Design & Entertainment Features
The basement of the Beijing residence offers two distinct levels, each presenting a specific function and character. The lower level is designed as a clothing and accessories storage area, with the introduction of playful design elements such as irregular shapes, giving this utilitarian space a touch of whimsy and wonder. The upper basement level transforms into a recreational sanctuary, with a striking art-inspired pool table serving as the focal point of the space. The basement in the Beijing residence demonstrates a unique concept in interior design by introducing elements that are both practical and aesthetically pleasing. It showcases a design approach that emphasizes the creative potential within spaces that are traditionally perceived as functional.
tag: basement design
tag: recreational spaces
tag: interior design innovation
Sustainability & Materials
While the case studies do not delve into deep details on sustainability, both projects reflect a keen awareness of the importance of natural light and ventilation. The use of glass skylights, open floor plans, and the integration of outdoor features suggest a design approach that values the benefits of natural elements in interior spaces. The choice of materials is a key element of the design approach. For example, the kitchens in both projects are accented with the warm tones of natural wood, balanced with cool white surfaces such as marble. The use of materials is a key aspect of the design aesthetic and emphasizes the importance of blending natural elements with modern design practices.
tag: material selection
tag: design materials
tag: sustainable design trends
Project Information:
Residential Space Interiors Design
McChi Design
China
500 m²
2023
Xiangyou Design
China
200 m²
2023
ACT STUDIO


