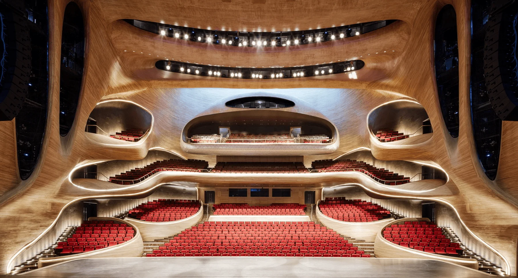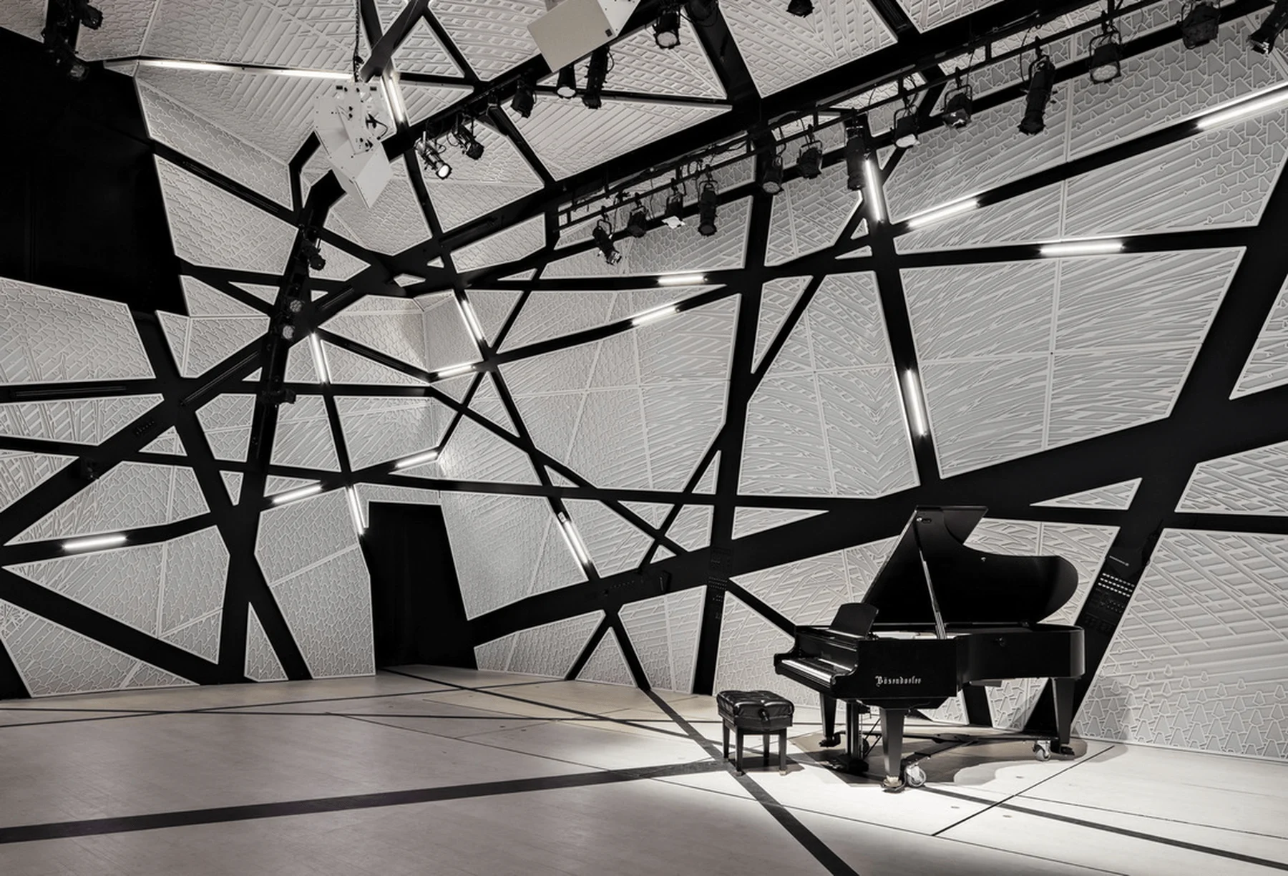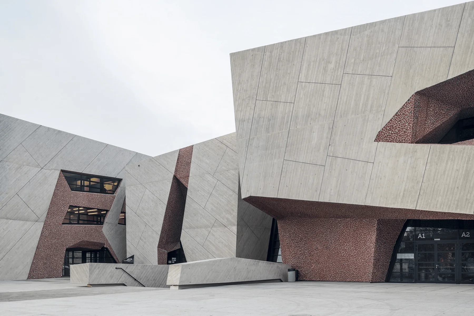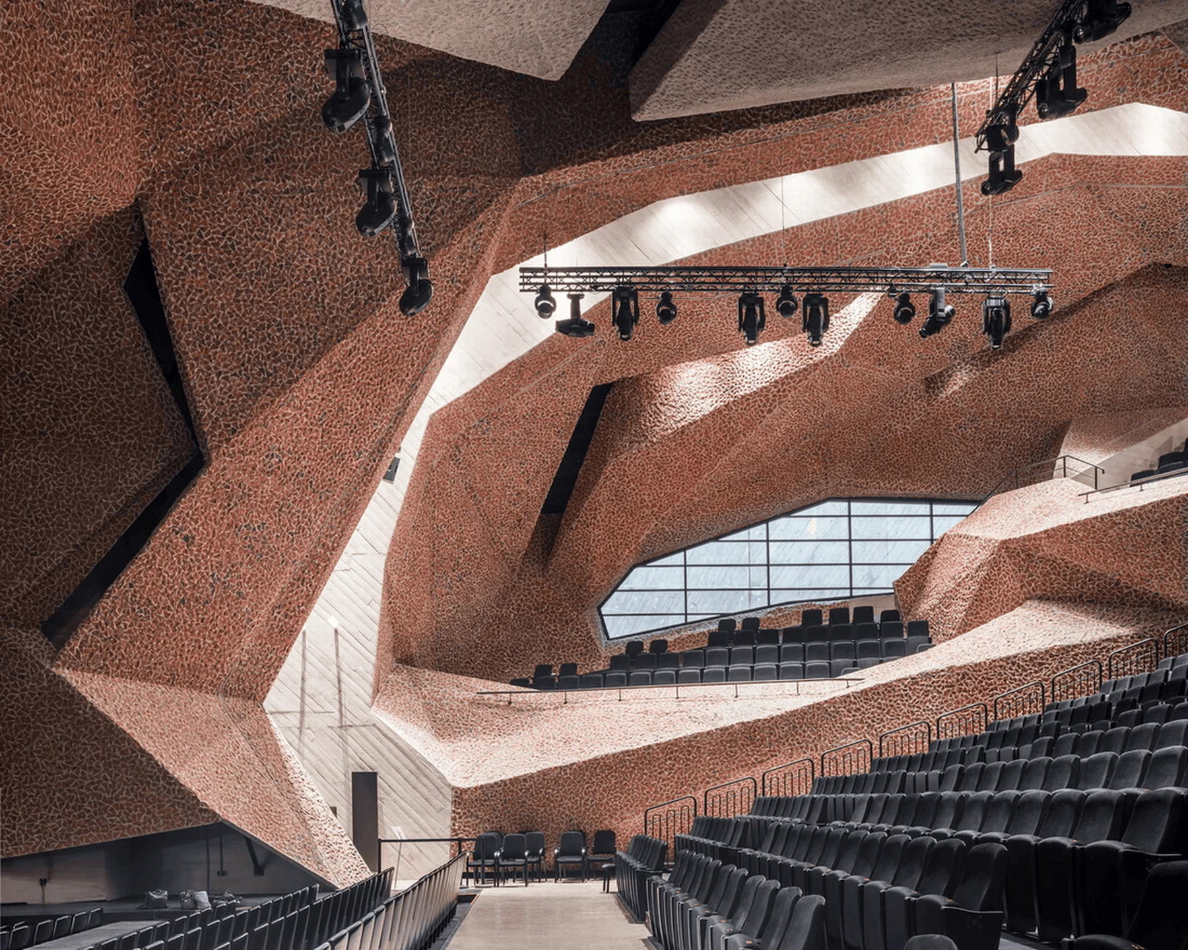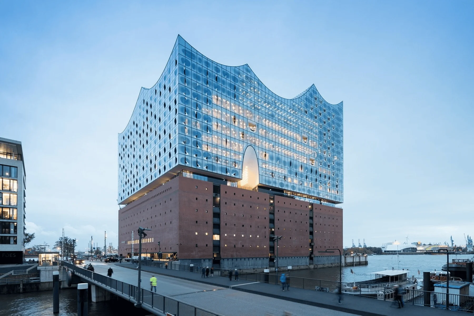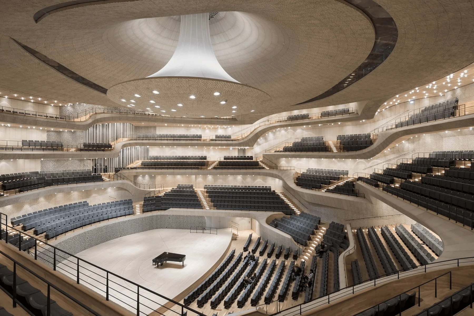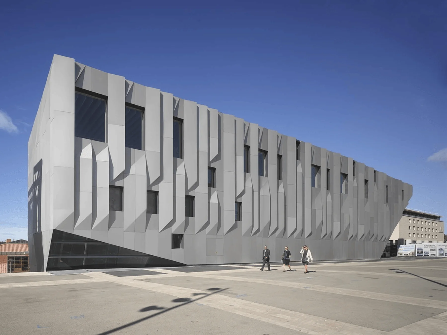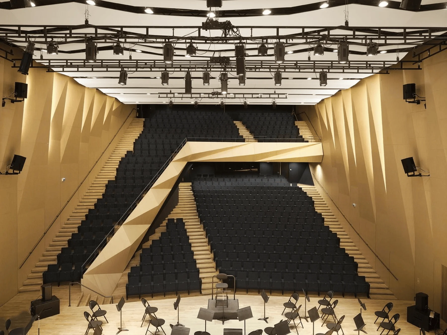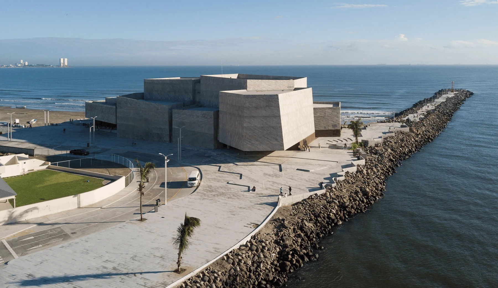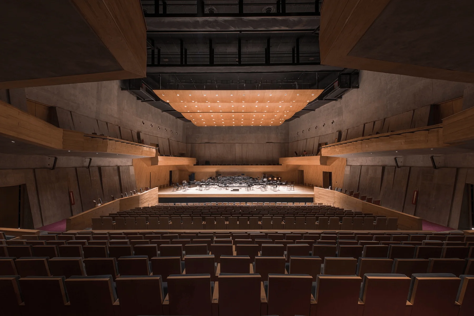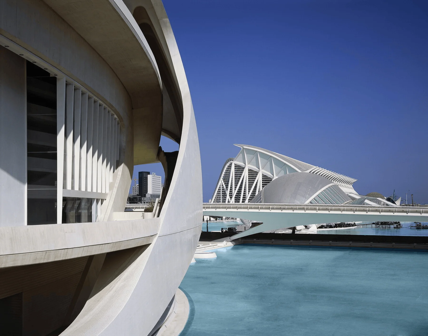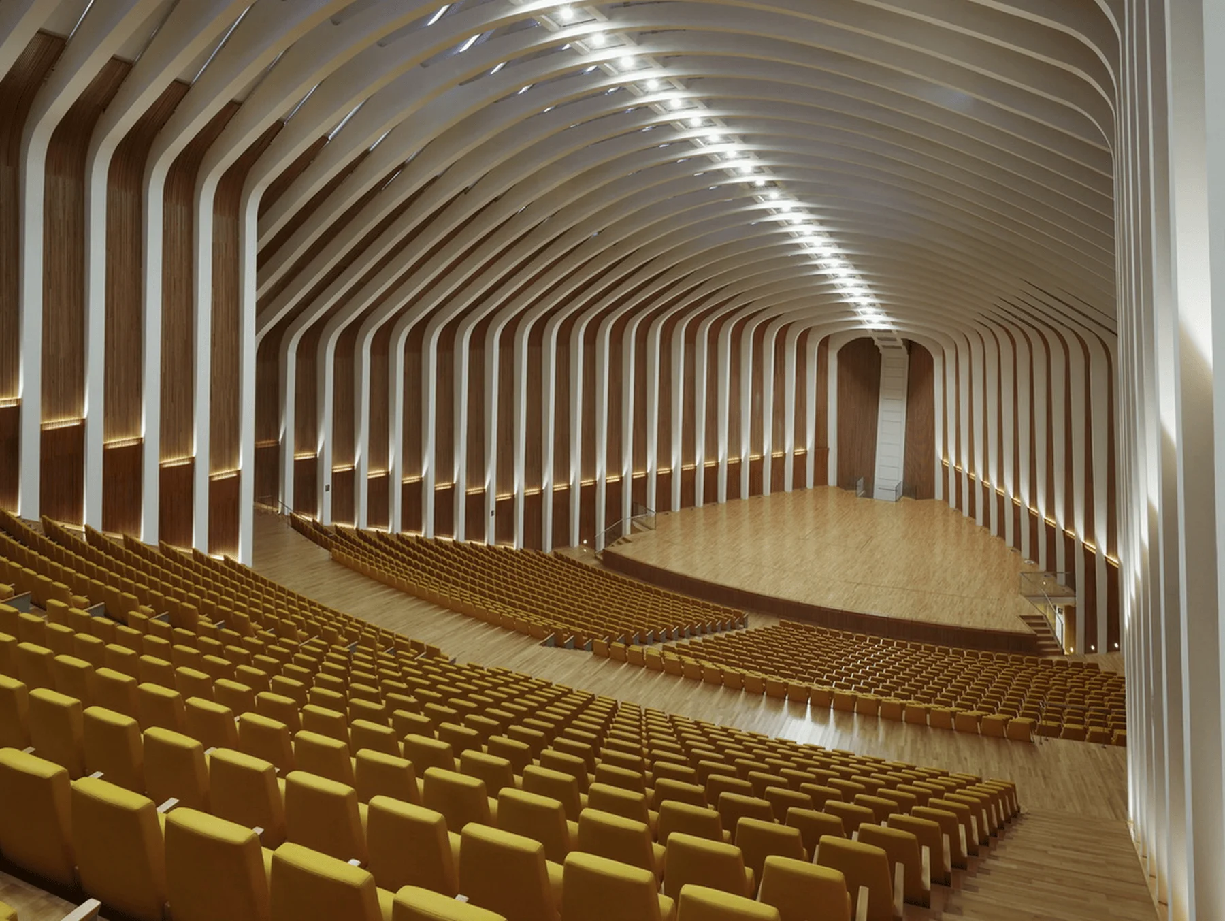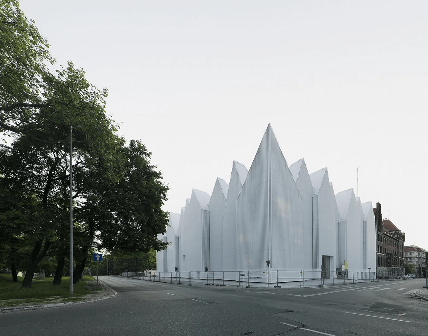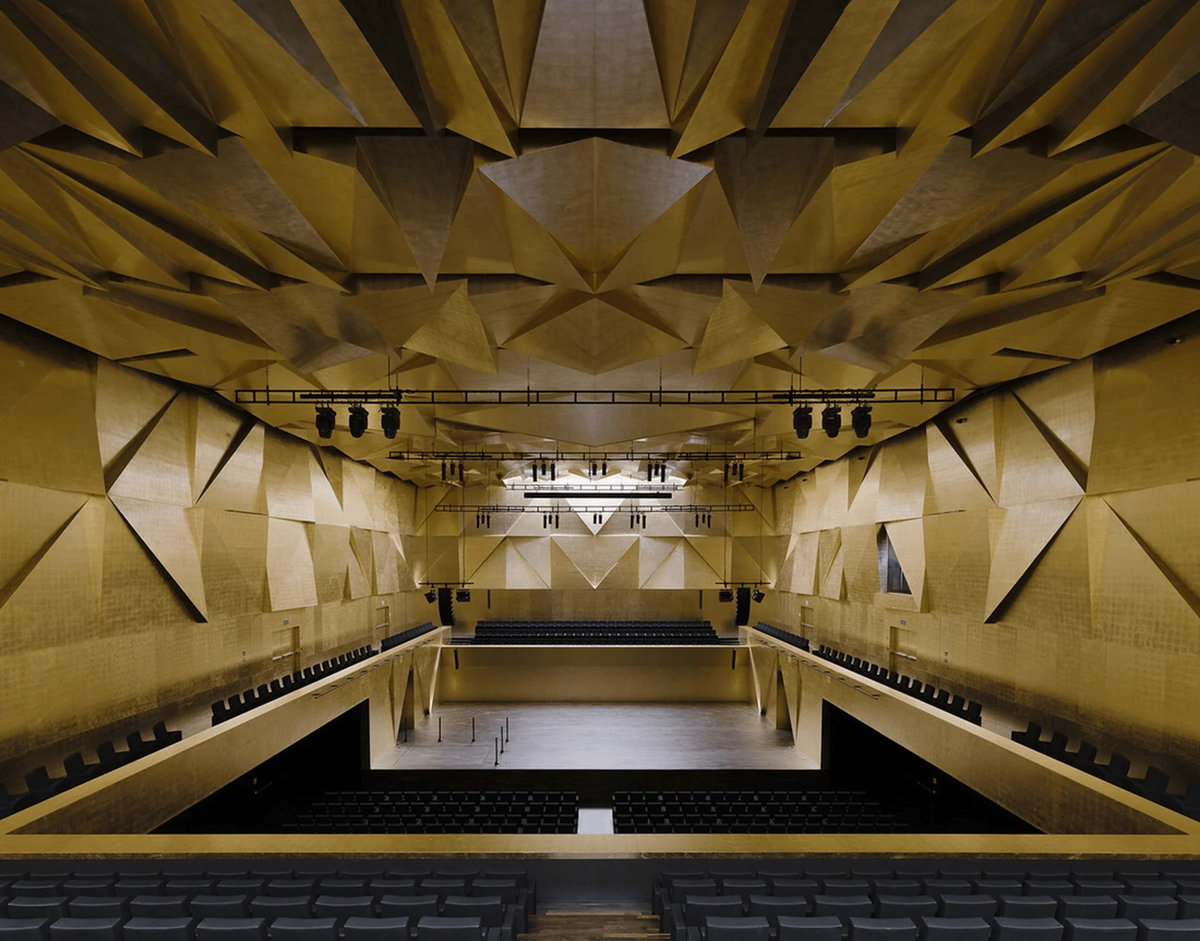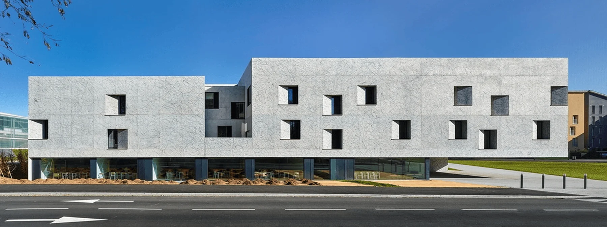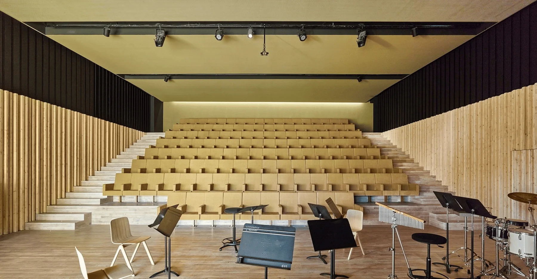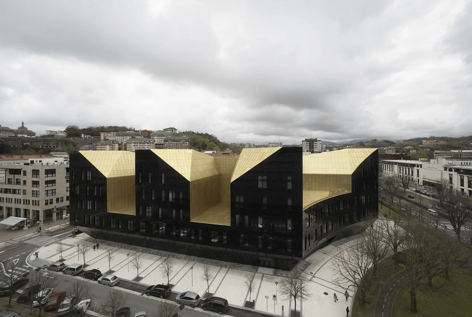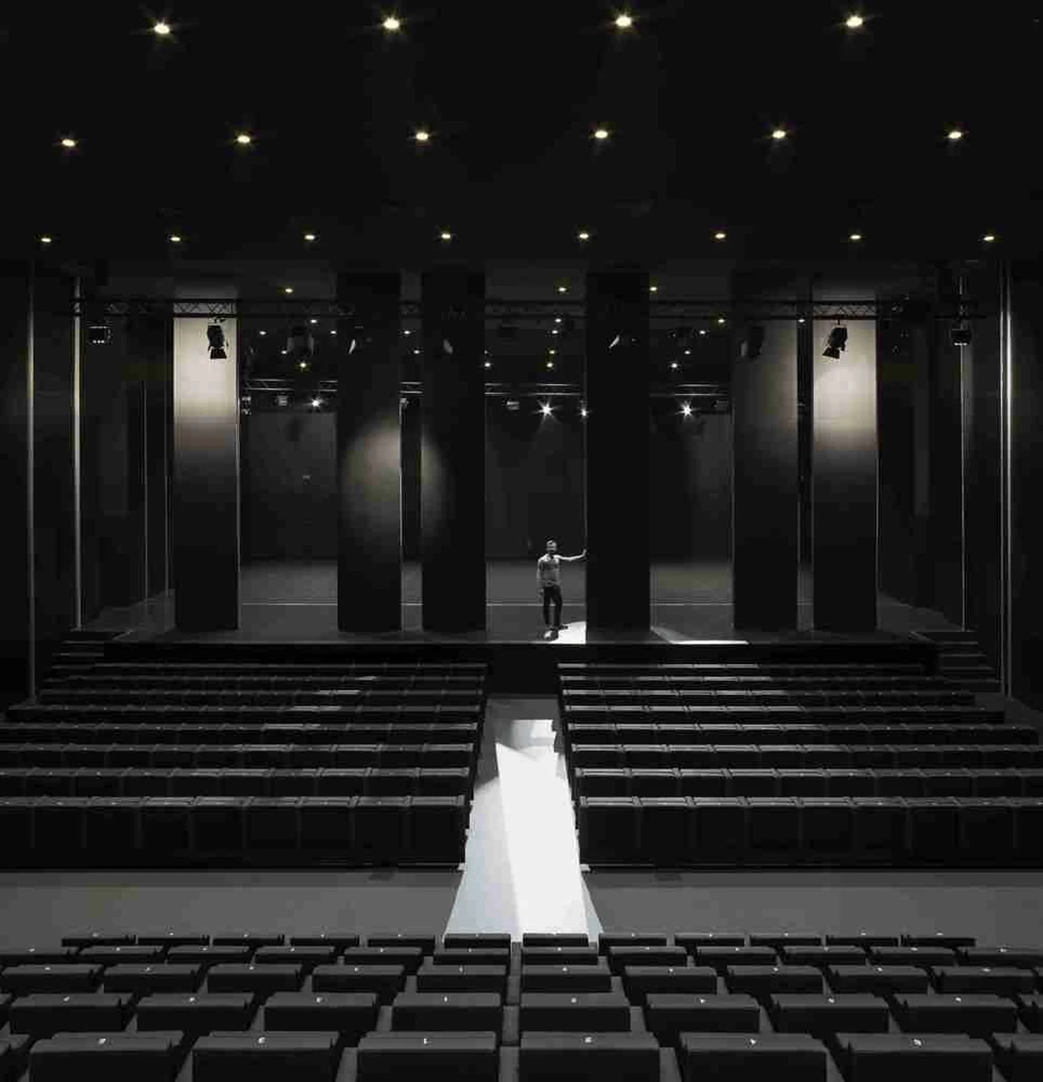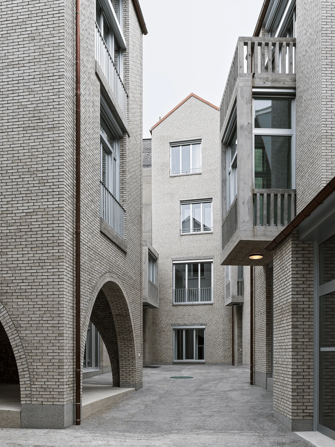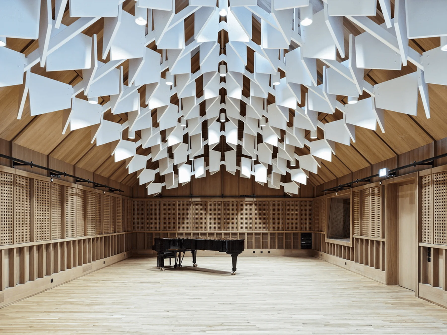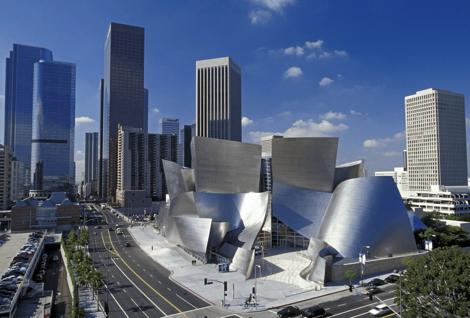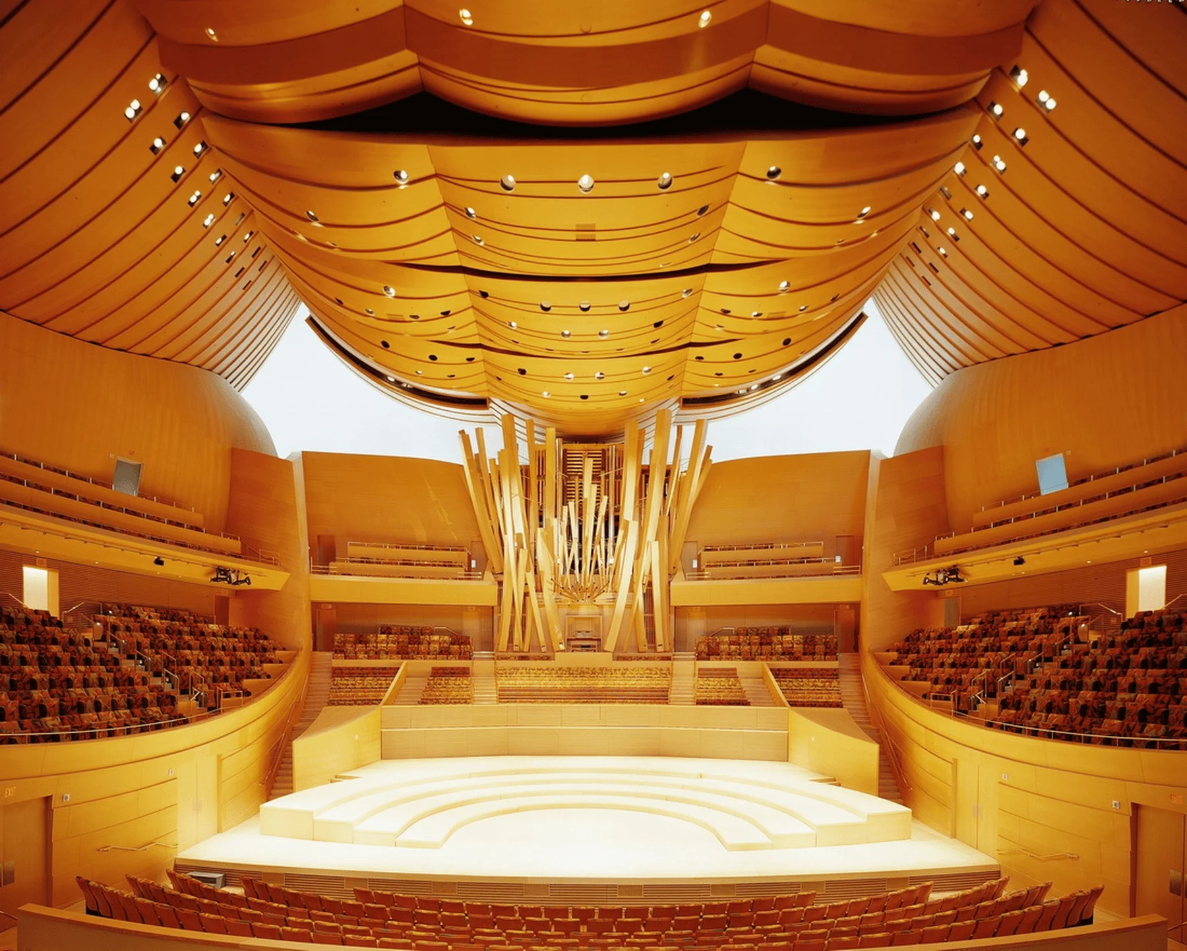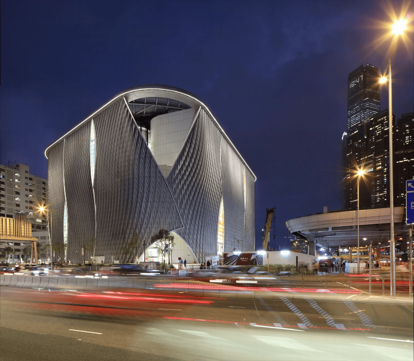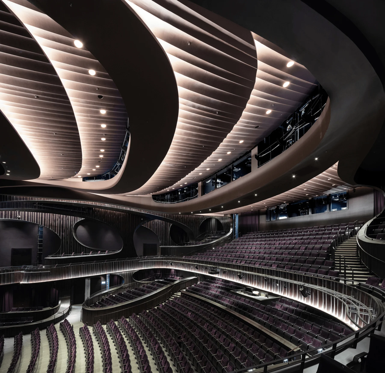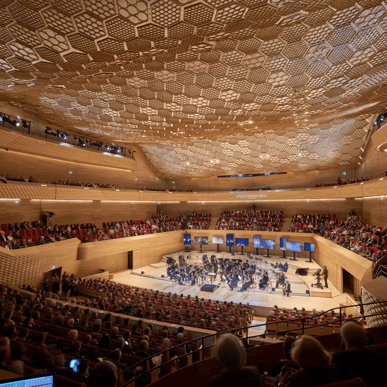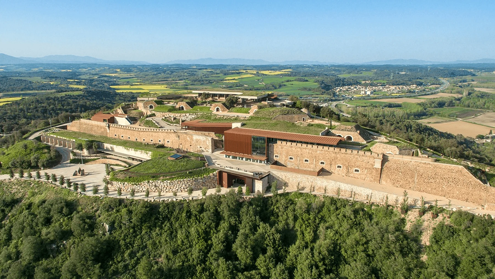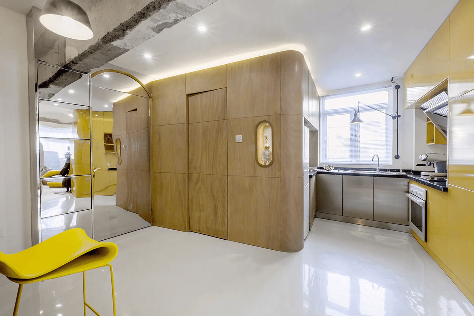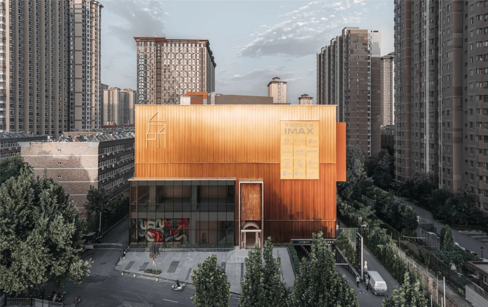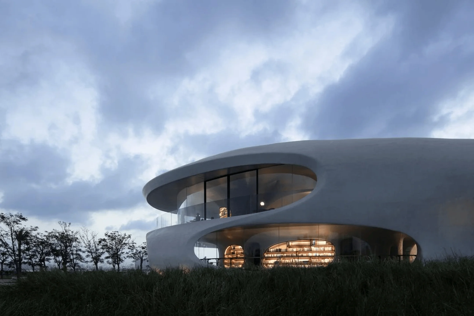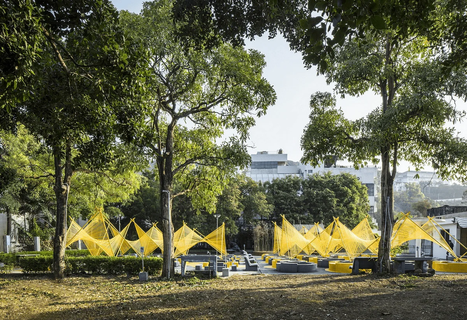Achieving a perfect blend of acoustics and design isn’t as straightforward as it might seem. To ensure optimal acoustics within a space and fulfill the brief, various technical decisions can sometimes hinder a portion of the architect’s design vision, replacing desired elements with standardized, prefabricated panels. This article showcases architectural projects that manage to create unforgettable visual aesthetics while also offering impeccable interior acoustic solutions.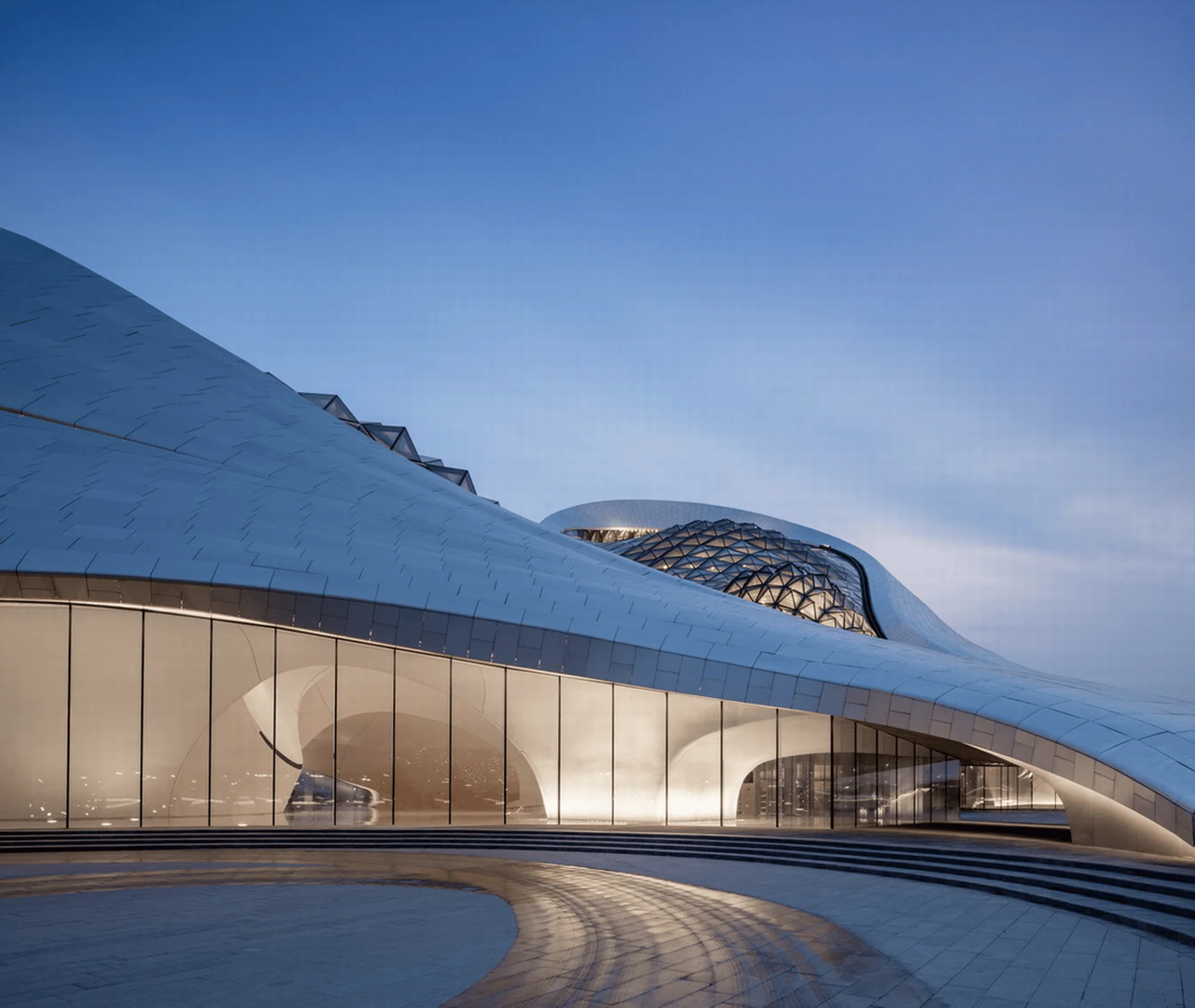
The Harbin Opera House by MAD Architects seamlessly integrates the stage and tiered seating, utilizing simple materials and powerful spatial forms to achieve world-class acoustics. Strategic skylights illuminate the interior and connect the audience to the outdoors, allowing them to experience the passage of time. The National Sawdust by Bureau V, in collaboration with Arup’s acoustics and theatrical teams, designed an acoustically-driven indoor hall. This hall features a wraparound balcony, accommodating 170 regular seats in a tiered configuration, 120 cabaret-style seating, or up to 350 standing patrons. The versatile stage setup can be lowered to floor level, allowing this dual-height space to host rehearsals and recordings with a 70-person orchestra.
The Red Mosaic Concert Hall by Fernando Menis incorporates a distinctive material known as ‘picado,’ which contributes to excellent sound quality while also enhancing the building’s powerful aesthetic. This innovative technique has earned recognition from architectural institutes in both Spain and Poland.
The Elbphilharmonie in Hamburg by Herzog & de Meuron Architects embodies a harmonious interplay between the visual and sonic experiences of both performers and audience members. This principle shapes the hierarchical structure of the building. The Provence Conservatory of Music by Kengo Kuma and Associates utilizes folding elements to create an asymmetrical interior, a design that resonates with Darius Milhaud’s colorful and free-spirited music.
The Concert Hall, A Stone That Sings on the Beach by Rojkind Arquitectos showcases the technical knowledge of local and international experts in acoustics and mechanics. State-of-the-art equipment and facilities make this one of the top concert halls in the country. The Queen Sofía Arts and Opera House by Santiago Calatrava features a fully air-conditioned auditorium within the building’s central core. This main auditorium sits inside a shell whose form is determined by acoustic requirements, integrated into the overall architectural ensemble.
The Szczecin Philharmonic Hall by Estudio Barozzi Veiga sets itself apart with its grand symphony hall, meticulously carved like a sculpture within a space that feels mineral-like, almost without distinct boundaries. The Henri Du Tilly Conservatory of Music by Dominique Coulon & associés boasts a unique acoustic design for each studio, tailored to a specific instrument. These areas visually integrate seamlessly. A hollowed-out portion within this solid mass creates an open space, fostering a connection between different levels. The Musikene Concert Hall by GA + Atxurra Zelaieta Arquitectos prioritizes acoustic considerations across all spaces, ensuring optimal functionality.
The Jazz School Connecting Campus and Society by Buol & Zünd features unique and complex interior designs driven by acoustic needs. The building’s thick walls and the construction of an almost entirely separate structure within the existing one are dictated by acoustic demands, significantly influencing the building’s form. The Disney Concert Hall by Frank Gehry showcases partitions and undulating ceilings that double as part of the acoustic system, seamlessly aligning with the sculptural language of the exterior. The Hong Kong Xiqu Centre by Revery Architecture + RLP features an innovative design that places the 1,073-seat Grand Theatre at the top of the building, 27 meters above ground. This configuration allows for an open-plan foyer and public square, while strategically isolating the auditorium from vibrations and high ambient noise associated with surrounding urban infrastructure.
The Seine Musicale by Shigeru Ban offers a harmonious balance between form and function, showcasing how the pursuit of acoustical excellence can lead to stunning architectural outcomes. This diverse collection of concert halls serves as a testament to the possibilities that arise when acoustic considerations are integrated seamlessly into the design process, creating spaces that are not only aesthetically pleasing but also sonically captivating.
Project Information:
This article showcases various projects that successfully integrated acoustics and design.


