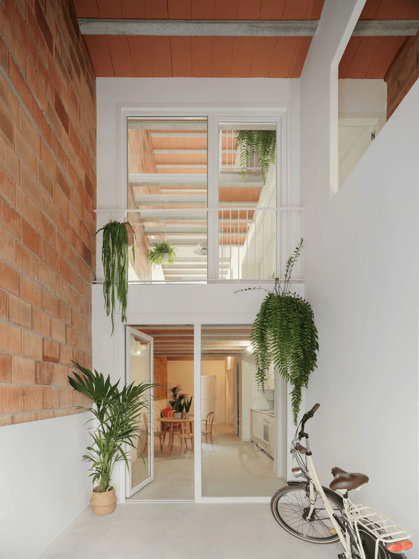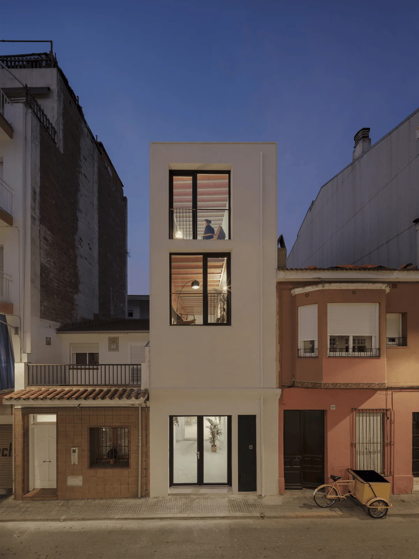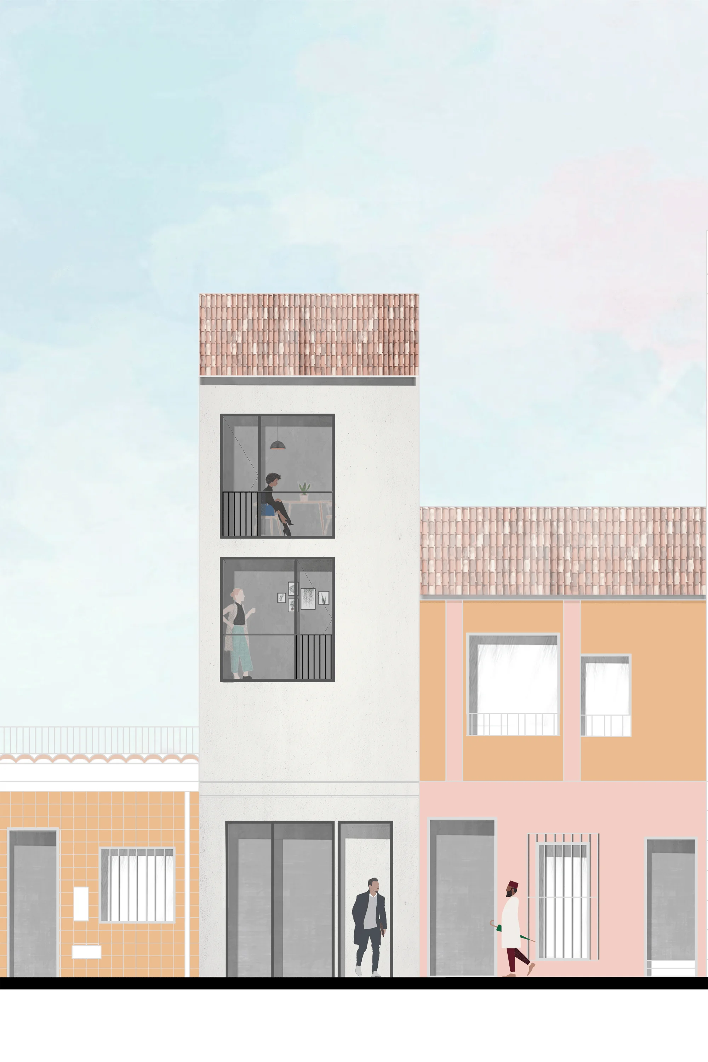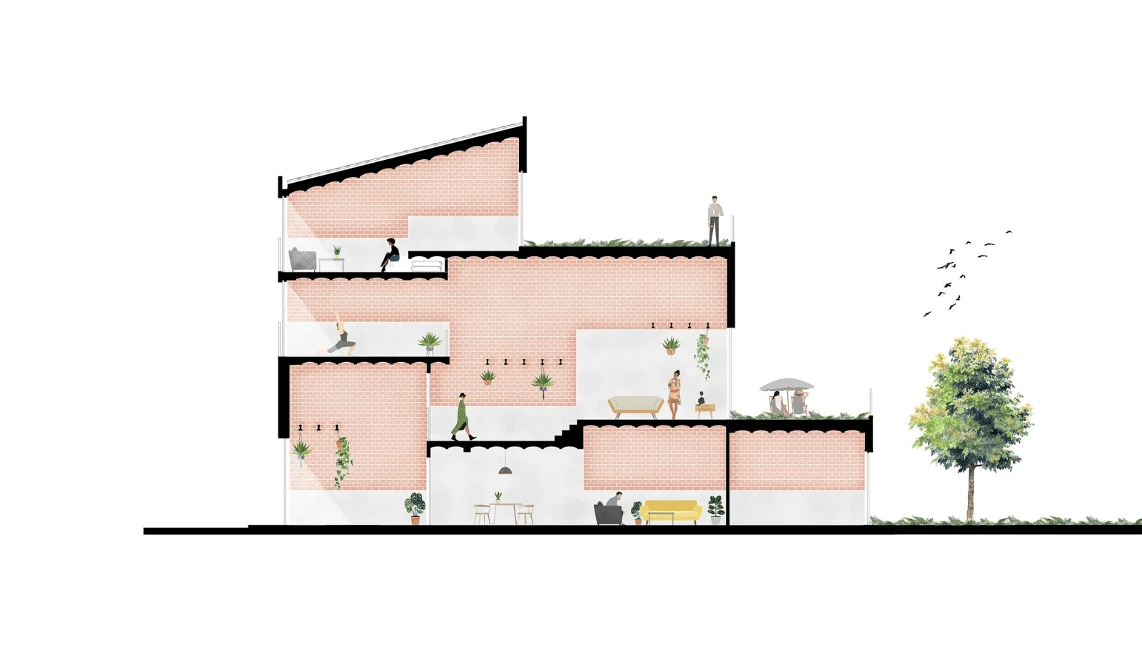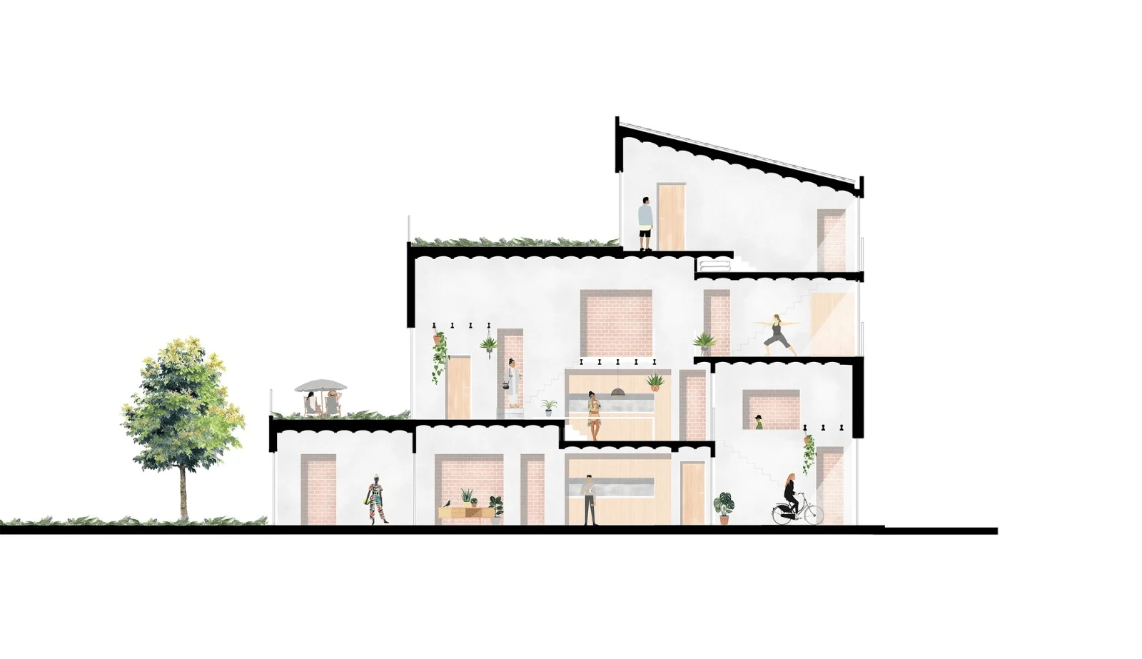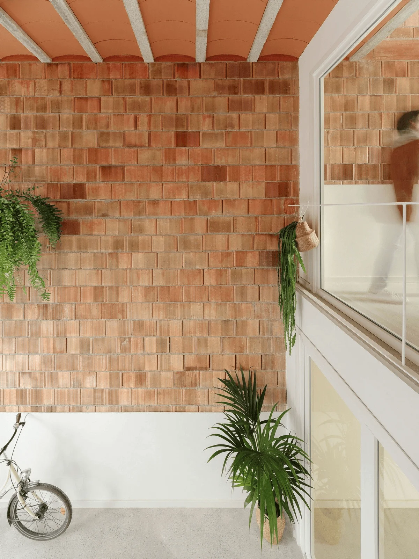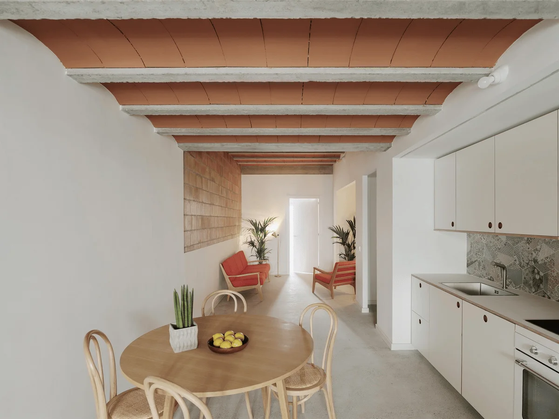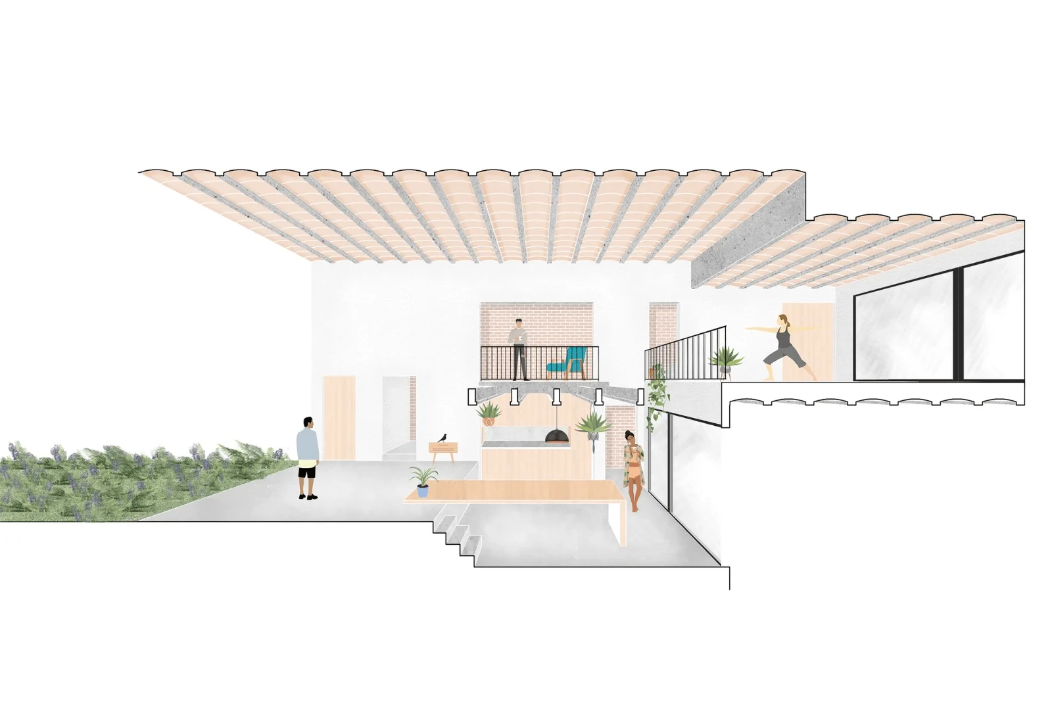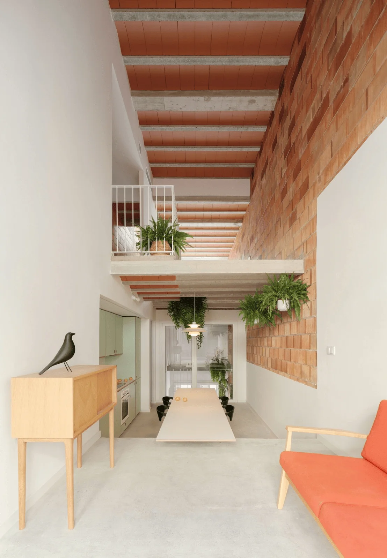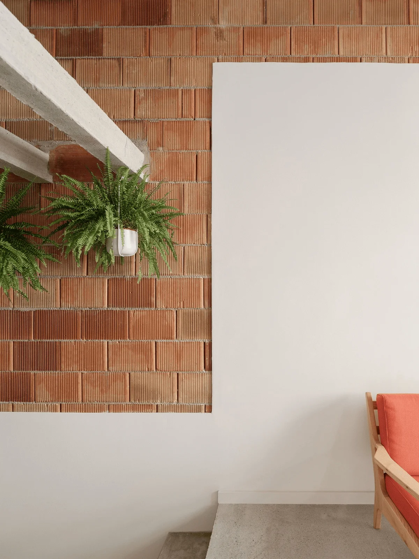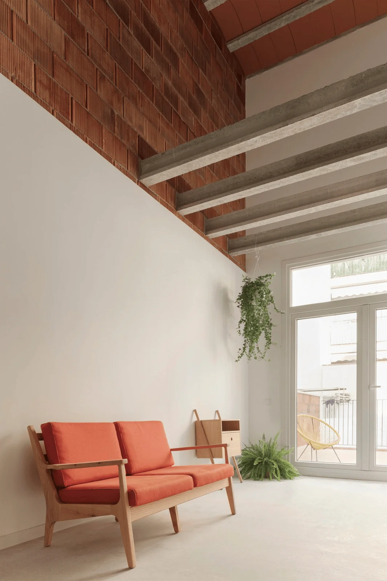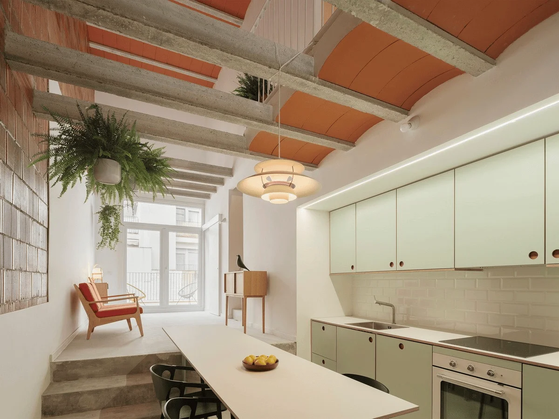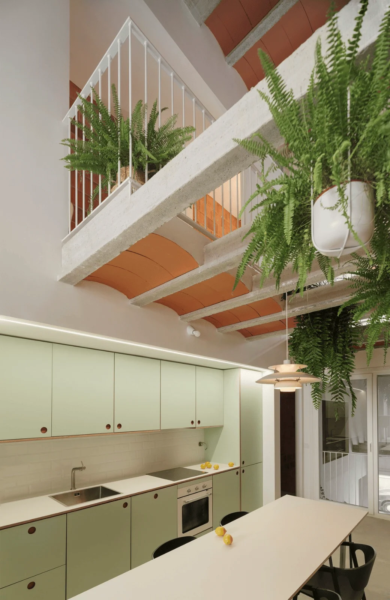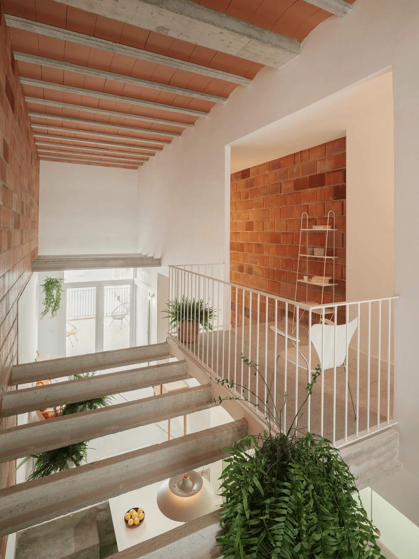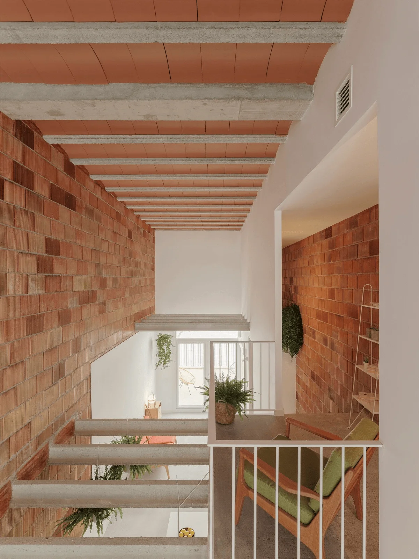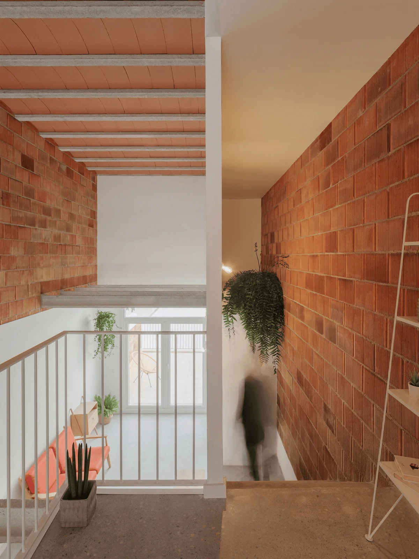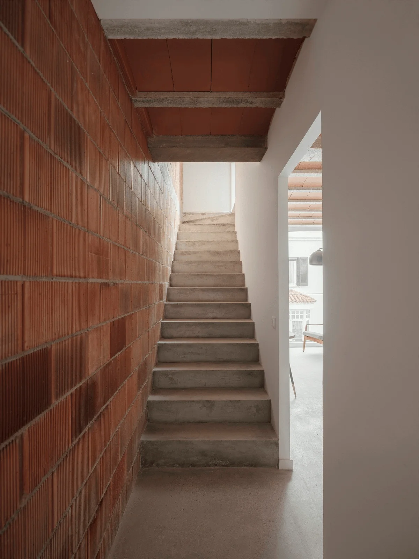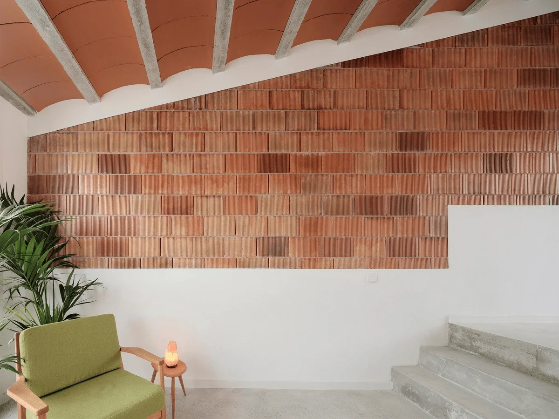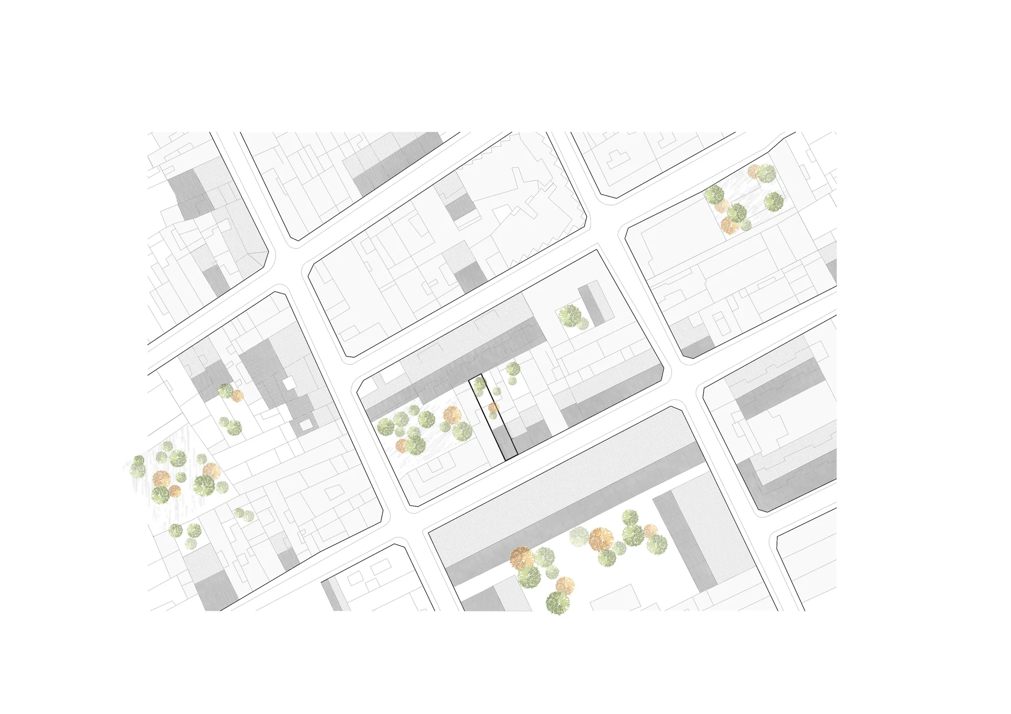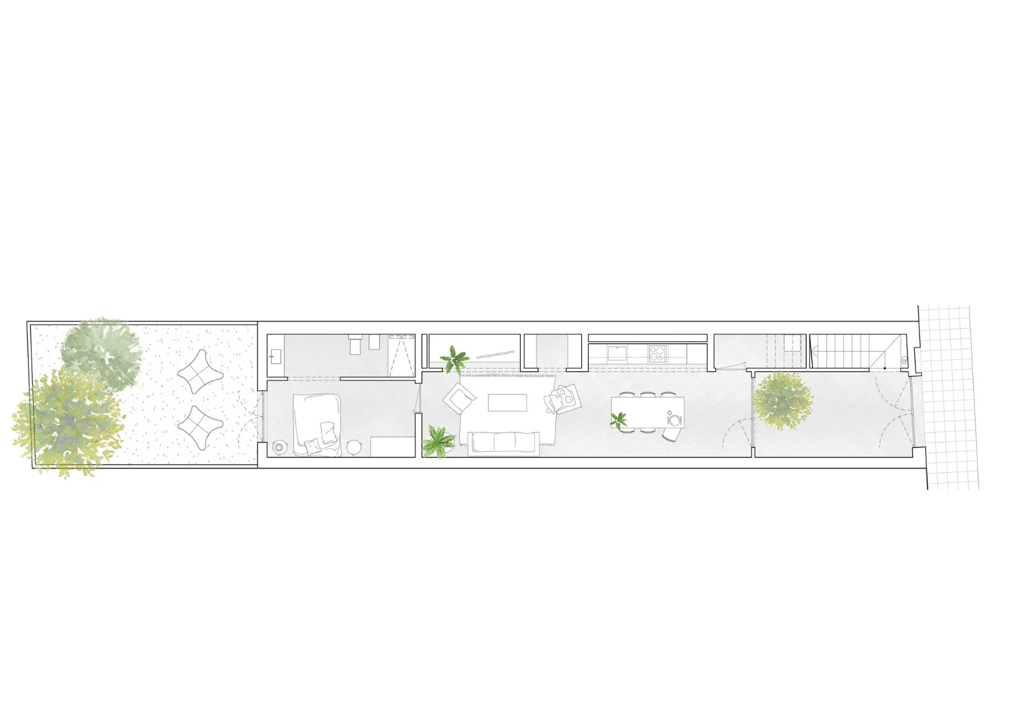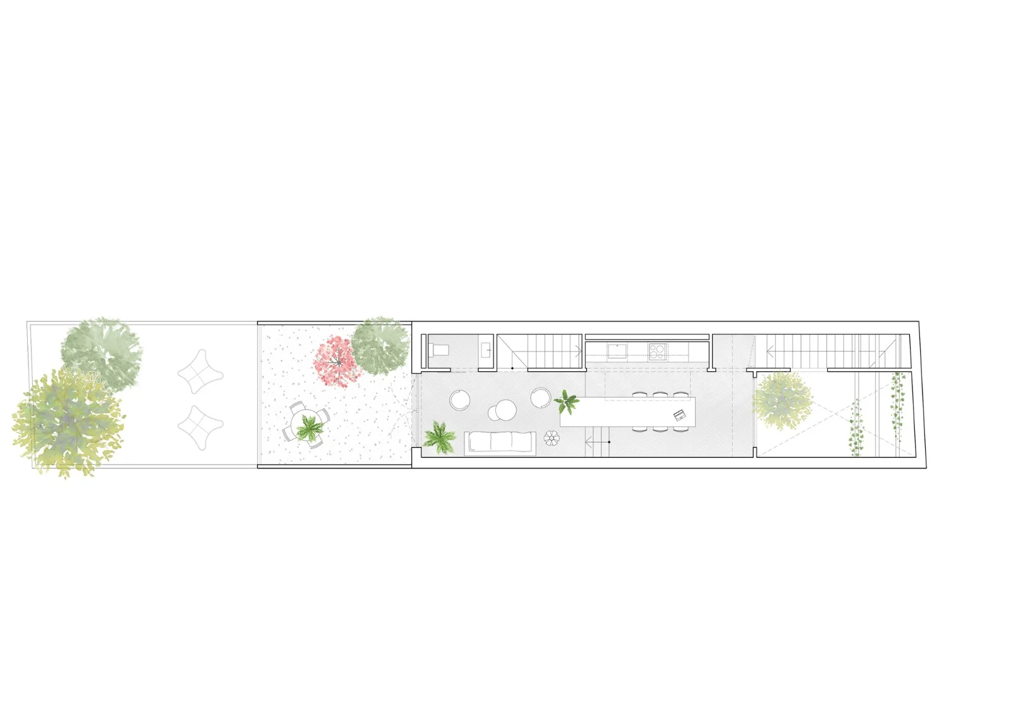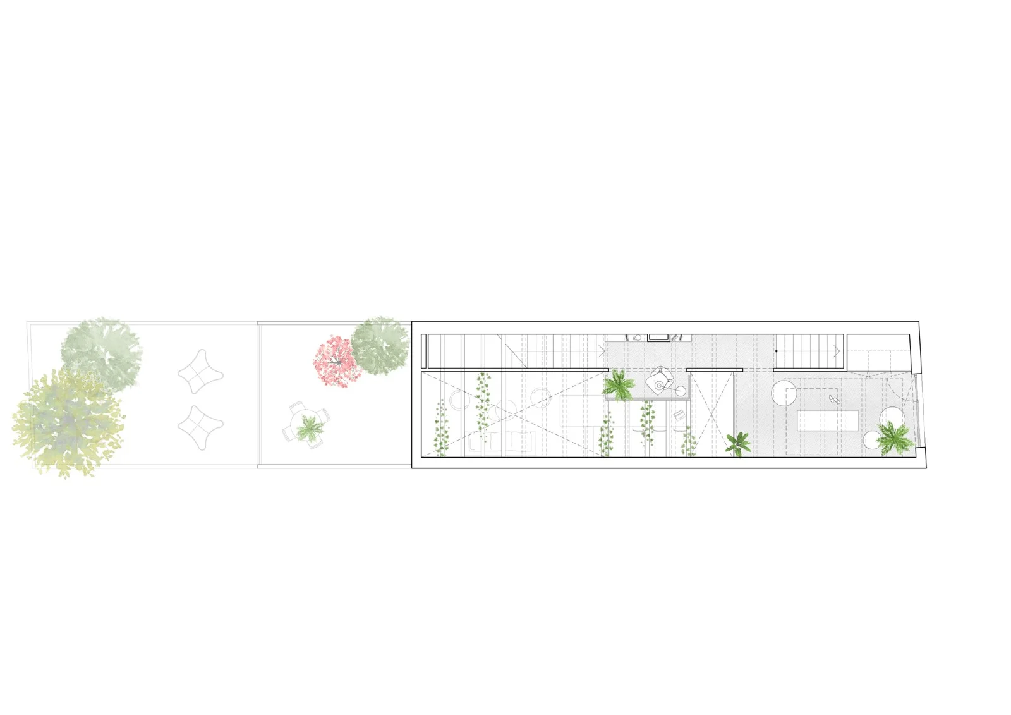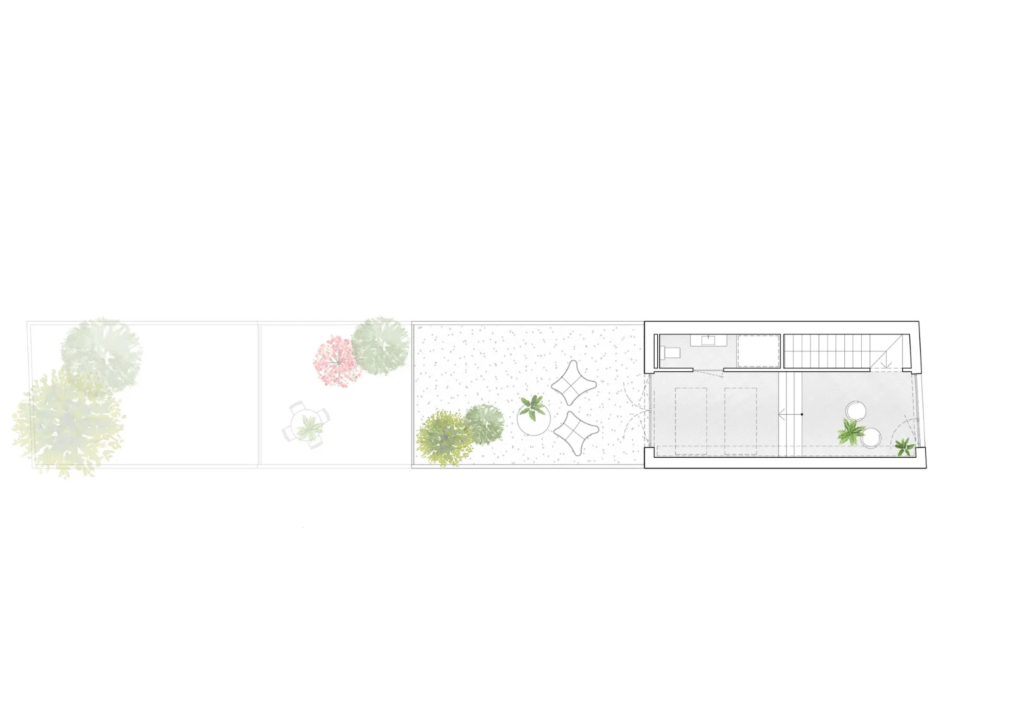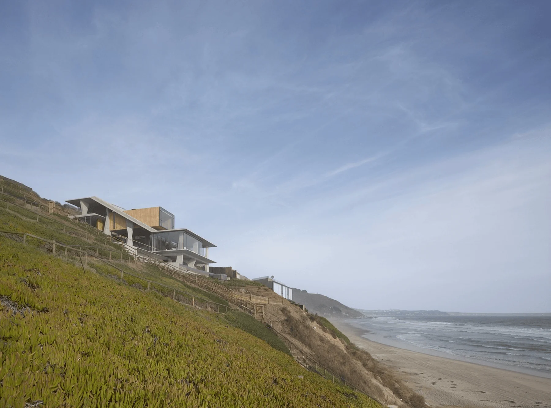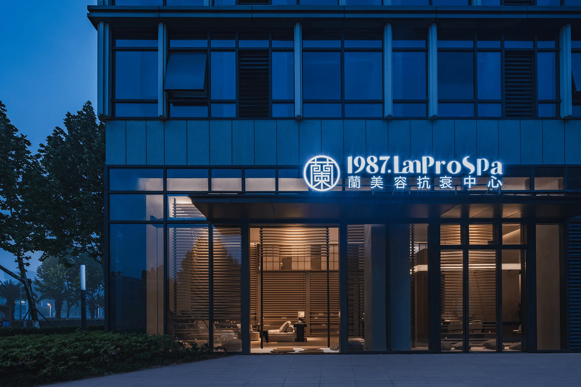The municipality of Calella is characterized by a built system of houses between walls, common on the Catalan coast. Known as “case de còs,” they are characterized by their narrowness (four or five meters wide), their height (two or three stories), and their depth, usually including a small interior patio. This project entailed the construction of a house, but it also faced several inconveniences from the start. On the one hand, the house was designed for a woman and her mother to live together. On the other, the project is located on a narrow lot with a depth of four meters. These conditions heavily influenced the vertical flow of space and the lighting of the central part of the dwelling.
The floor plan clearly defines the mother’s space on the ground floor and the daughter’s on the first floor. The ground floor offers access to the street and the interior courtyard. The first floor houses the kitchen, living room, dining room, and bedroom, which form a single spatial ensemble, along with a guest room and a yoga room.
Despite the narrowness of the lot, the sectional design of the house allows for a direct vertical connection between the functional spaces on each level, while simultaneously introducing natural light into all rooms. The ground floor offers a free and open layout, where different ceiling heights define the different uses of each space. On the upper level, the variation in floor and ceiling heights shapes different spaces, offering different degrees of privacy. The intention was to create a dwelling as flexible as possible, with a diversity of spatial conditions that would allow for diverse uses throughout its life cycle. The functional spaces, while maintaining a sense of unity, maximize the privacy required by their specific uses.
The design seeks to offer clear diagonal views, avoiding visual barriers that could block spaces, and allowing for a sense of control over all spaces at any given moment. From the double-height entrance to the house, the view sweeps across the mother’s living space on the ground floor and up towards the daughter’s space on the upper level. This allows for an immediate perception of the overall scale of the space. The staircase rises through the space, showcasing the different possibilities of different spaces. The structural elements are discreetly integrated into the design, acting as supports for greenery, which gradually takes over the structure and other essential elements.
The house is constructed with local materials and traditional construction techniques, using local craftspeople. The expressiveness of the construction is present throughout the entire process and is evident in the honesty of the structure and the choice of materials. The simple and unpretentious structure complements the careful selection of materials. As such, the simplicity and expressive power of traditional materials like ceramic, concrete, plaster, and wood are highlighted, giving the project a distinctive character.
Project Information:
Project Type: Single-family House
Project Location: CALELLA, Spain
Architecture Firm: ABrito Architects
Area: 180m²
Project Year: 2019
Photographer: Luis Díaz Díaz
Manufacturers: Adobe,AutoDesk,Louis Poulsen,Trimble
Design Team: Albert Brito, Inma Hervés, Paula Poblet


