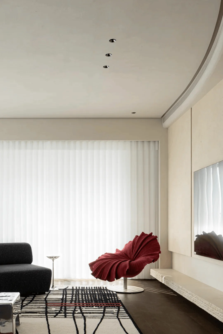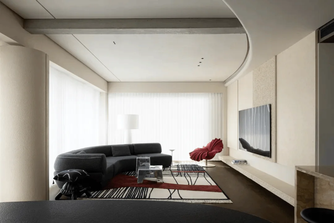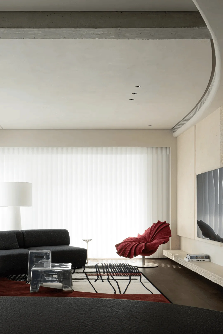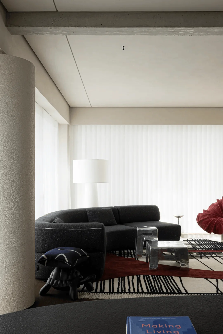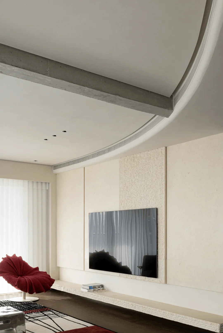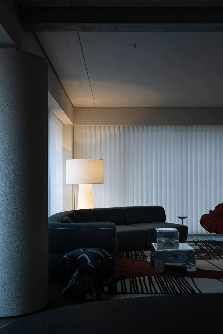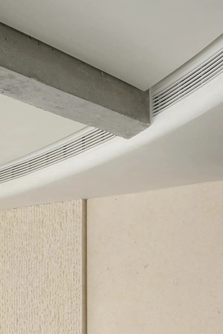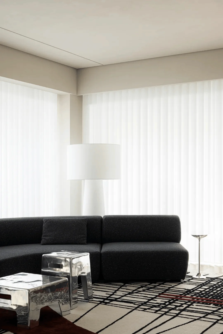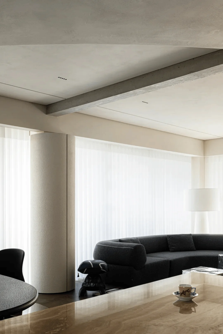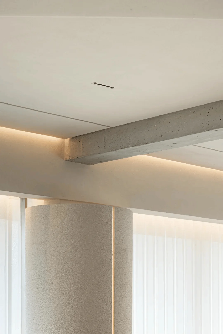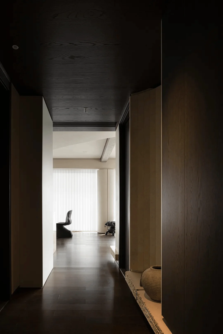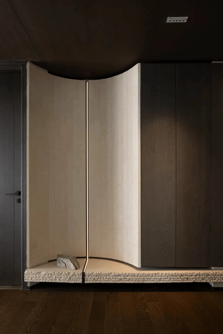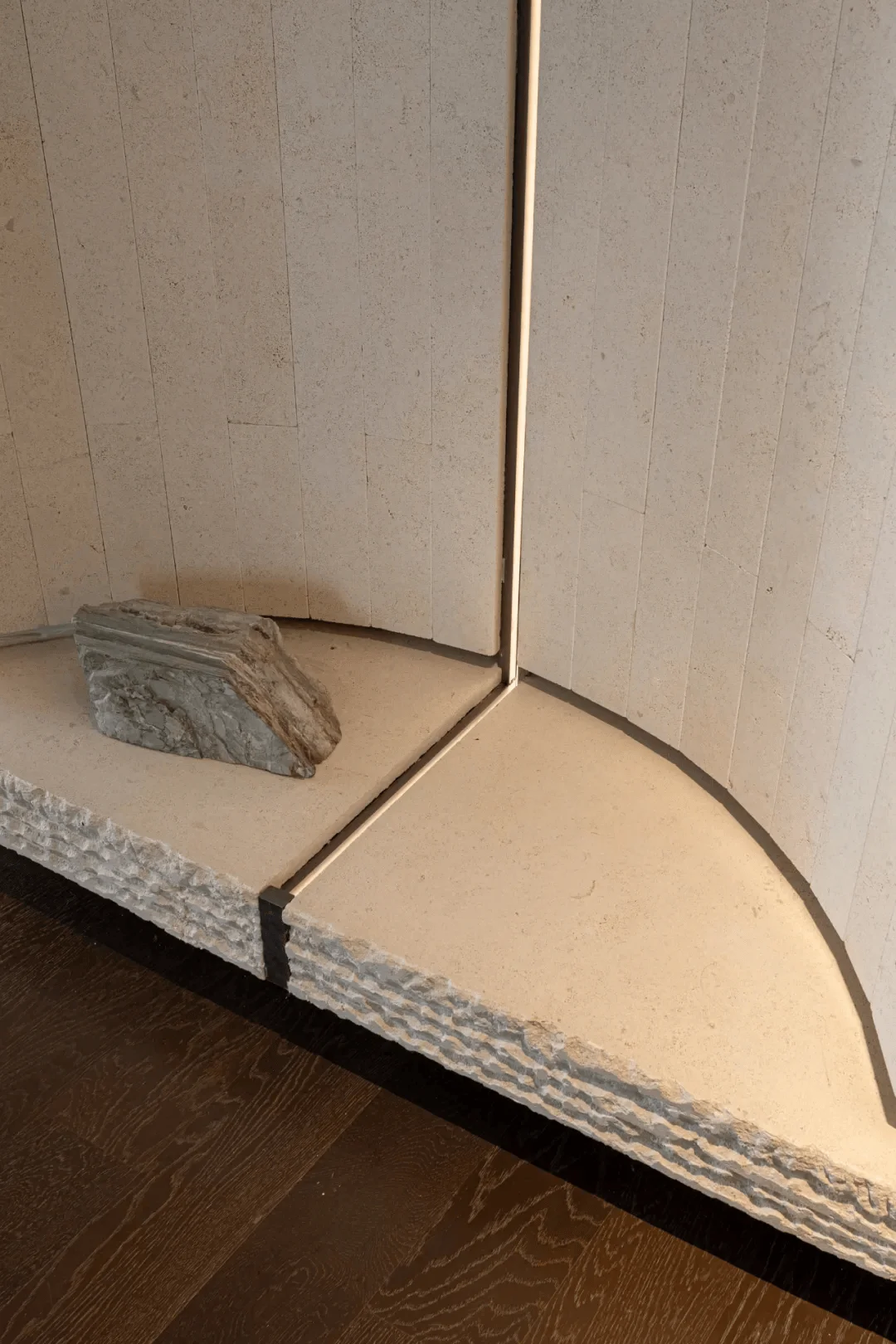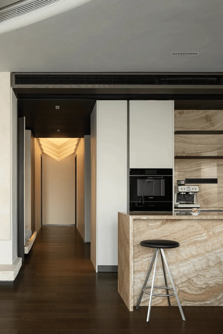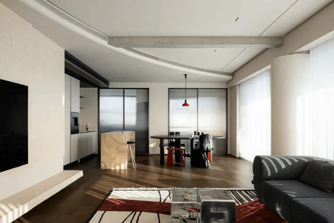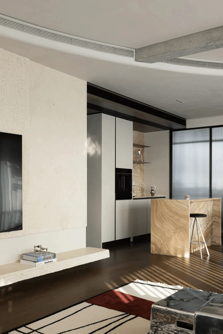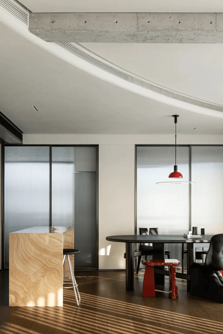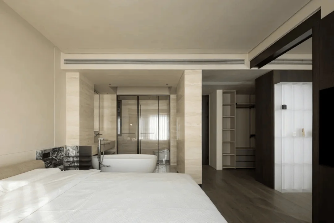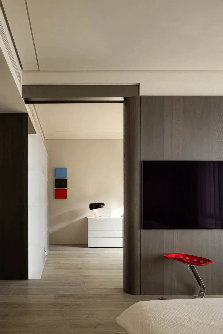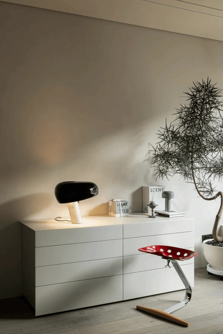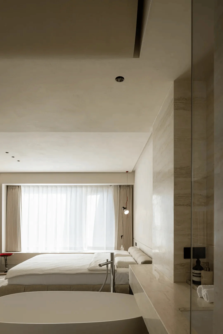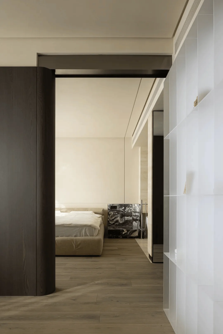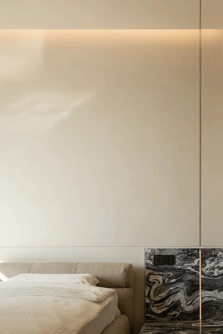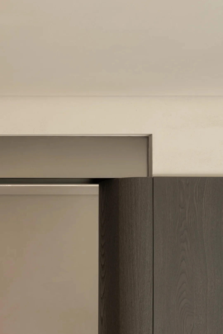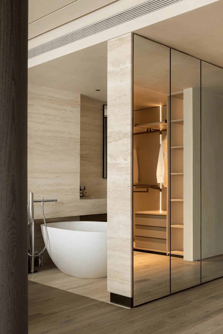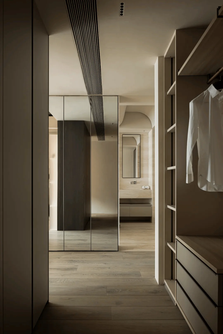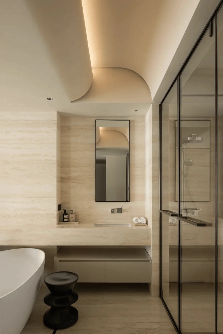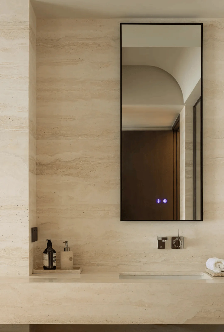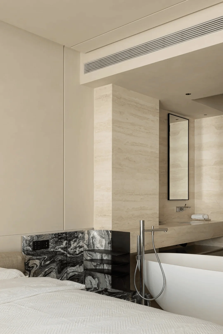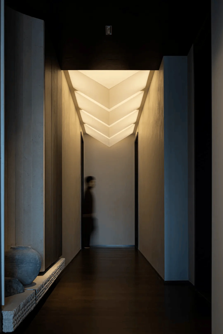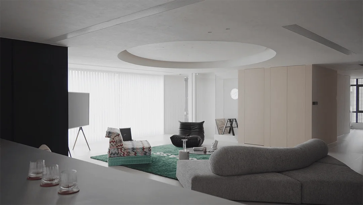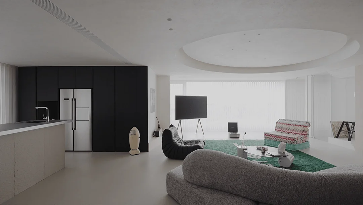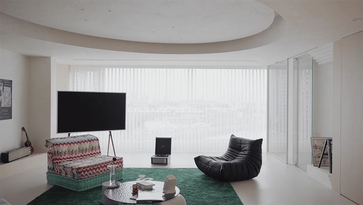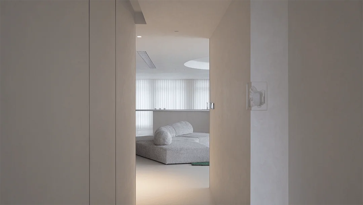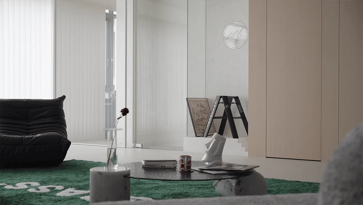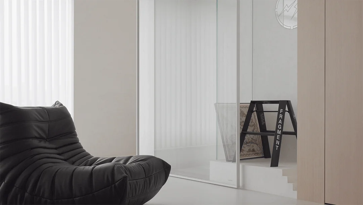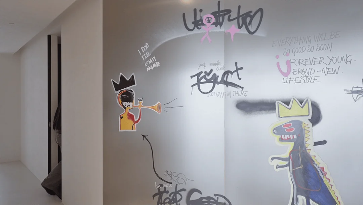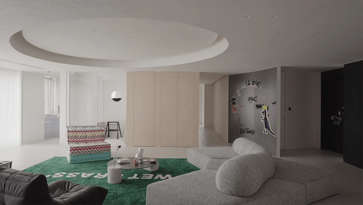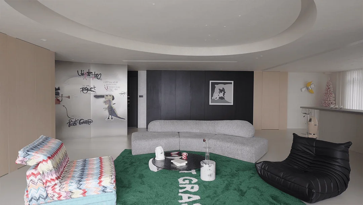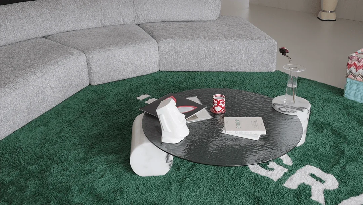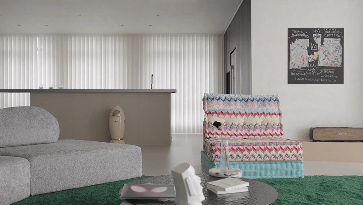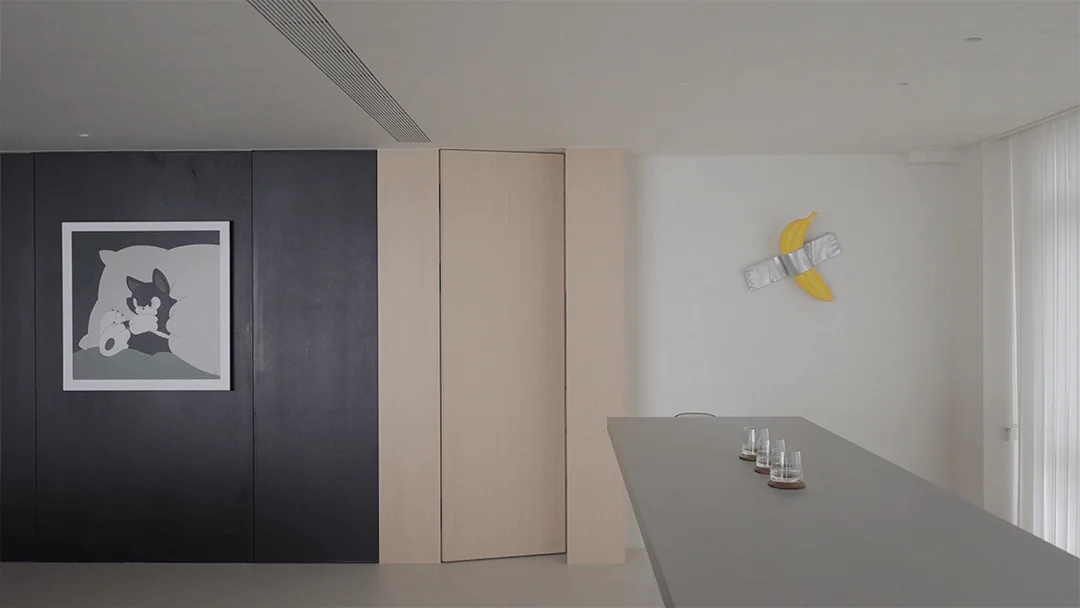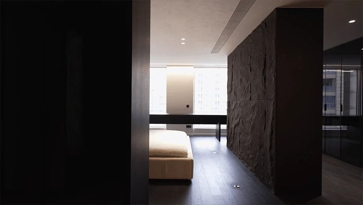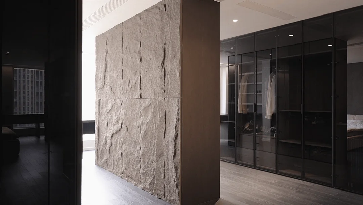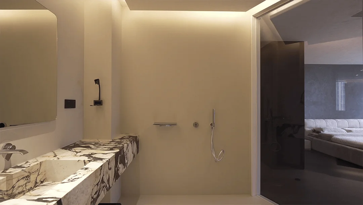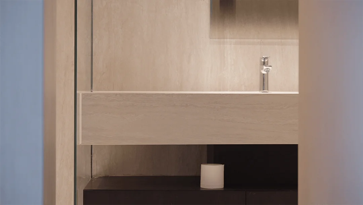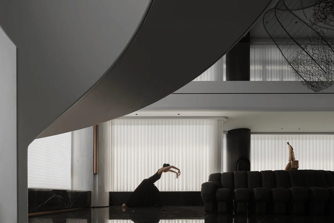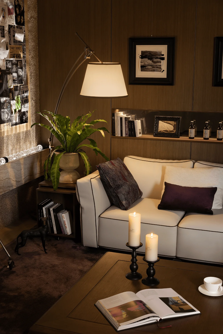This minimalist interior design in China features a unique “boat” motif and seamless spatial flow, creating a tranquil living environment.
Contents
Design Concept and Objectives
Located in Hangzhou, China, this 200㎡ apartment project was designed for a client seeking a residence that seamlessly blended comfort, style, and timelessness. Inspired by the surrounding Grand Canal, Natural Life Design conceptualized the design around a “boat” motif, incorporating curvilinear forms to instill a sense of fluidity and evoke the gentle rocking of a boat. The minimalist interior design approach prioritized clean lines and functionality, creating a calming and uncluttered environment. The design objectives extended beyond aesthetics, aiming to create a space that not only captured the elegance of boating but also reflected a sense of freedom and detachment, allowing the home to become a sanctuary for the soul. The use of minimalist design principles also aimed to enhance the sense of spaciousness and create a calming atmosphere. minimalist interior design, boat motif, spatial fluidity, residential architecture
Layout and Spatial Planning
Natural Life Design’s minimalist interior design approach is evident in the apartment’s open and flowing layout. The design team challenged conventional apartment layouts by removing the pre-installed ceiling and strategically preserving and refining the original beams and columns, celebrating their raw, industrial aesthetic. Drawing inspiration from the Grand Canal’s fluidity, they implemented a curved ceiling design, its soft lines softening the sharp edges of the space and fostering a sense of tranquility, akin to a boat gliding on the river. This minimalist interior design choice not only enhances the visual appeal but also contributes to a sense of peace and well-being within the residence. The minimalist interior design also extends to the concealed air conditioning vents within the curved ceiling, seamlessly connecting the living room and kitchen island to create a unified and flowing visual experience. The strategic use of dark wood veneer elements acts as both dividers and connectors, contributing to a harmonious and elegant overall design. minimalist interior design, boat motif, spatial fluidity, residential architecture
Interior Design and Aesthetics
The minimalist interior design aesthetic continues throughout the apartment. In the entrance hall, a fan-shaped design evokes fluidity and softness. Two existing cabinets were cleverly integrated into the “boat” theme, echoing the curved ceiling. Flowing light strips not only extend the visual boundaries but also create a welcoming atmosphere upon arrival. The minimalist interior design approach is further emphasized by the extensive use of Portuguese rice white stone, known as the “stone of art.” Its soft and warm tones, coupled with its rich texture and unique, irregular patterns, add depth and visual interest to the space. This is complemented by hand-scraped art paint on the walls, providing a delicate backdrop that enhances the natural stone’s cultural charm. minimalist interior design, boat motif, spatial fluidity, residential architecture
Features and Functionality
The minimalist interior design approach is particularly evident in the kitchen and dining area. Persian white jade adorns the kitchen island, its delicate texture adding elegance and refinement. The natural lace patterns evoke a gentle and retro feel, complementing the warmth of meals and creating a harmonious dining space. In the master bedroom, the warmth of ultra-white travertine continues, with the walk-in closet and bathroom seamlessly integrated to create a sense of spaciousness. Mirrored storage cleverly conceals clutter and enhances the flow of movement. Each space remains independent yet interconnected, with the scenery shifting with movement, offering a sense of privacy and comfort. minimalist interior design, boat motif, spatial fluidity, residential architecture
Conclusion
Natural Life Design’s “One-Page Scull” project epitomizes a harmonious blend of minimalist interior design principles, architectural ingenuity, and artistic expression. By embracing the “boat” motif and prioritizing fluidity and functionality, the designers have transformed a standard apartment into a personalized sanctuary that reflects the client’s desire for a space that is both aesthetically pleasing and emotionally resonant. The minimalist interior design approach, combined with the thoughtful use of materials and lighting, creates an atmosphere of tranquility and well-being, showcasing the transformative power of design in shaping the way we live and experience our homes. minimalist interior design, boat motif, spatial fluidity, residential architecture
Project Information:
Project Type: Residential Apartment
Architect: Natural Life Design
Area: 200㎡
Project Year: Not Specified
Project Location: China
Photographer: Chuanhe Yingxiang


