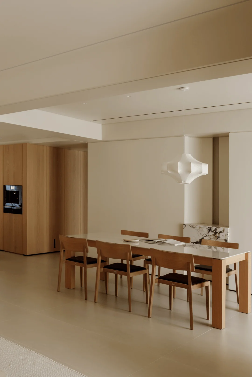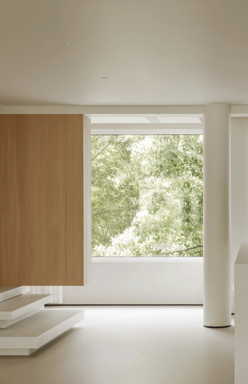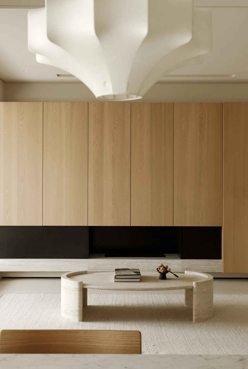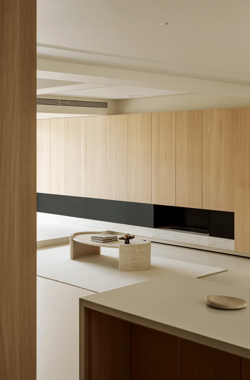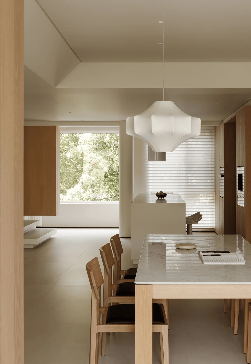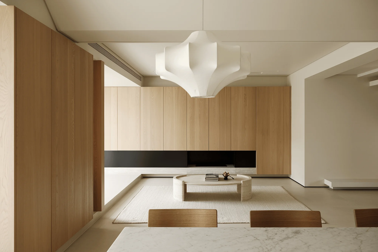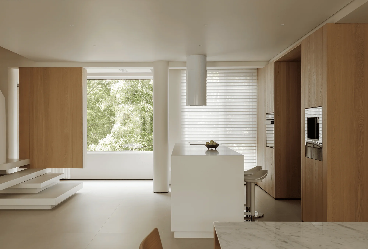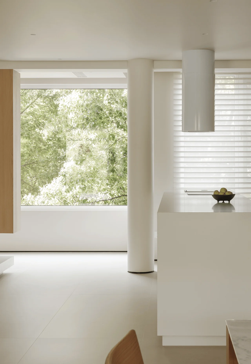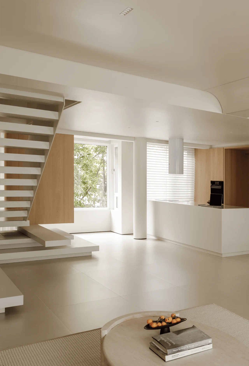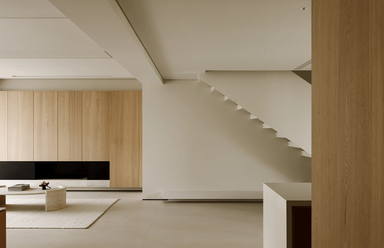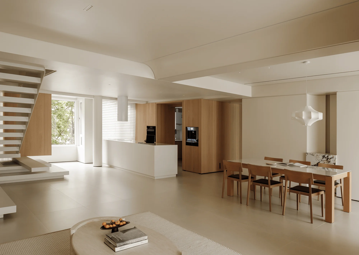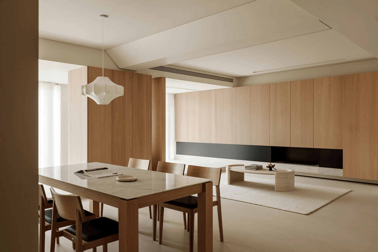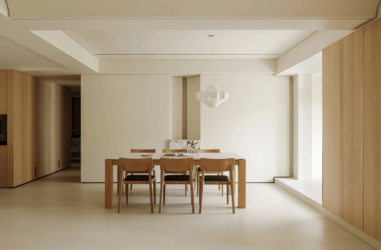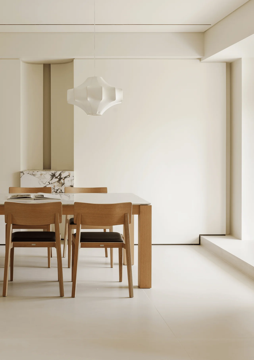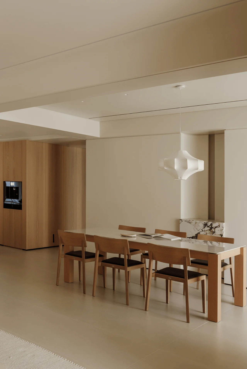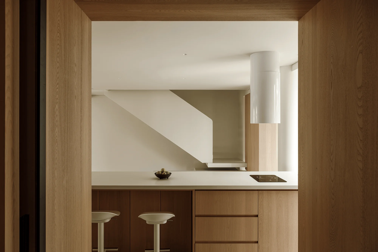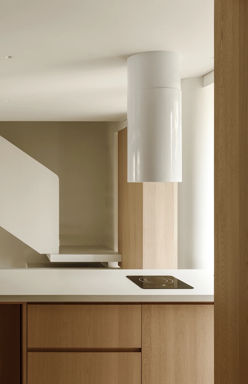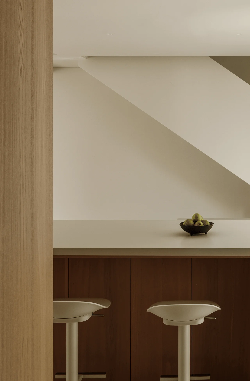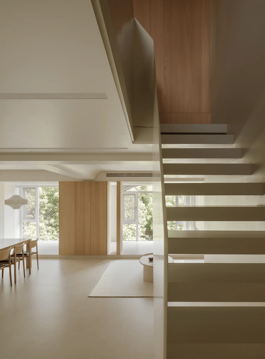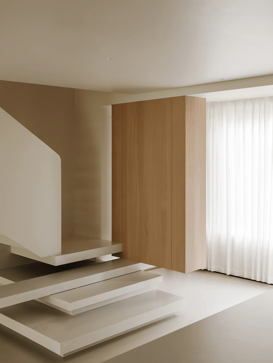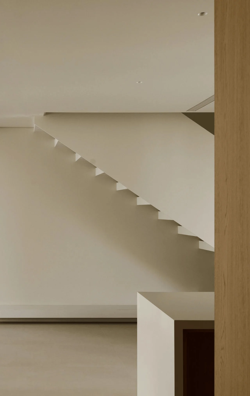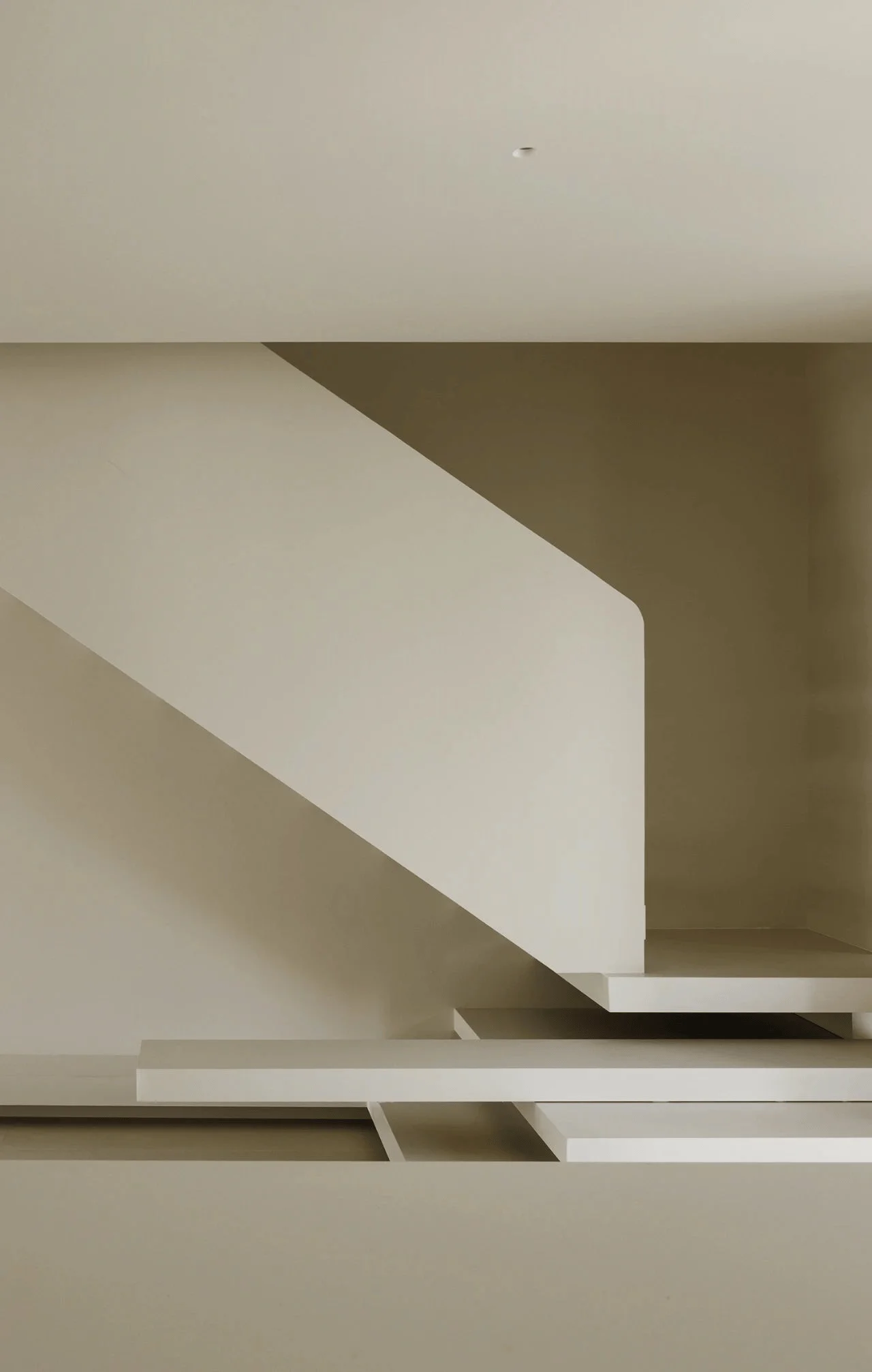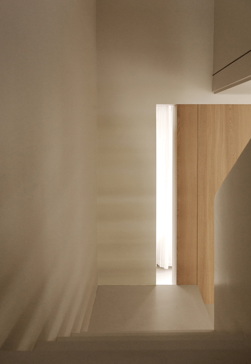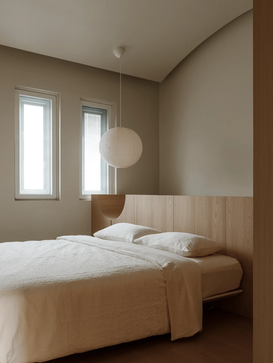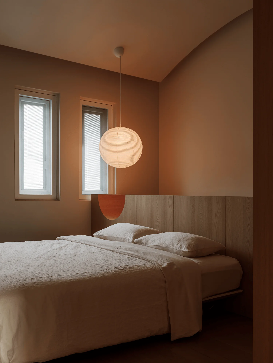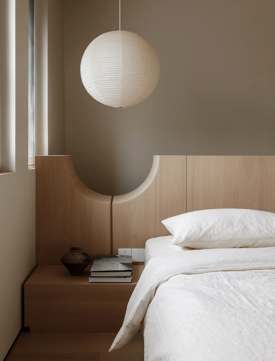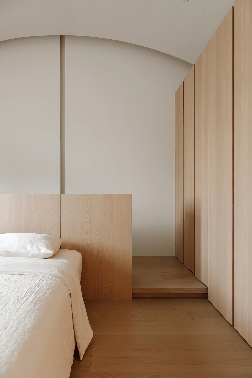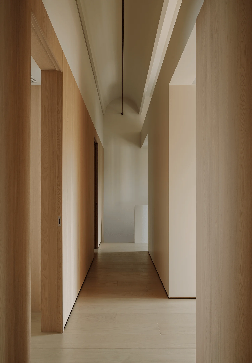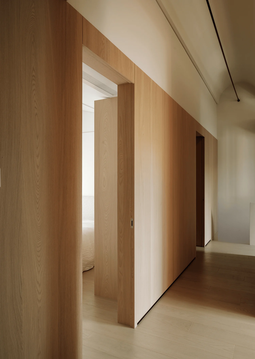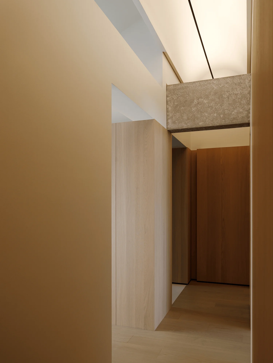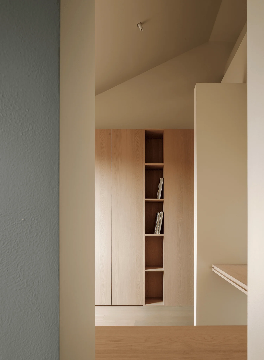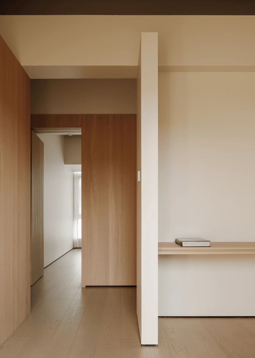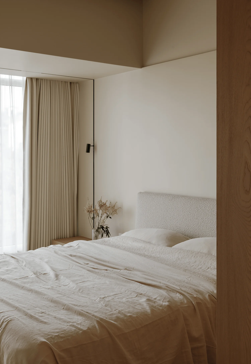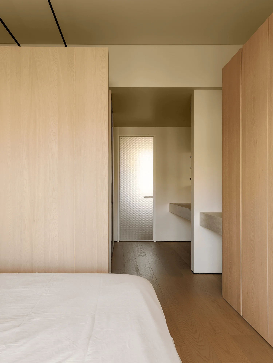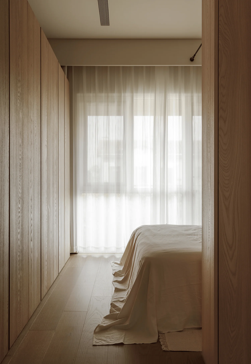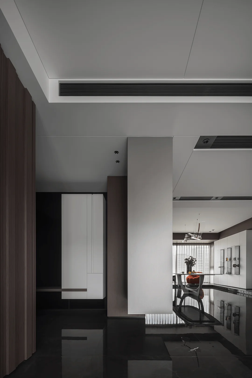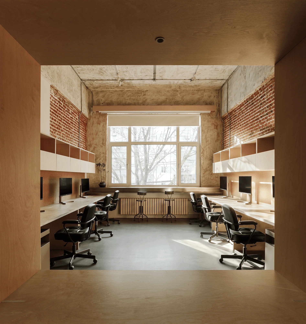Qixin Residential Villa in Nanjing showcases minimalist aesthetics and natural elements, creating a tranquil and relaxing living space.
Contents
Project Background and Design Concept
Nestled in Nanjing, China, the Qixin Residential Villa stands as a testament to minimalist aesthetics and the seamless integration of nature into residential design. Nanjing Nanshe Space Design, founded in 2015 and specializing in private residences, spearheaded this project with a vision to create a space that not only meets the functional needs of the homeowners but also serves as a sanctuary for the soul. The design philosophy emphasizes simplicity, purity, and the use of natural materials to evoke a sense of tranquility and harmony. The villa’s name, “Qixin,” translates to “dwelling of the heart,” reflecting the design’s intent to create a space that fosters inner peace and well-being. Minimalist architecture often features clean lines, geometric forms, and a limited color palette, allowing the inherent beauty of the materials to shine through.
Functional Layout and Space Planning
The villa’s design embraces a fluid and open layout, maximizing natural light and creating a sense of spaciousness throughout the three and four floors. The designers strategically incorporated windows to frame picturesque views of the surrounding greenery, blurring the boundaries between the indoors and outdoors. The integration of natural elements, such as wood and stone, adds warmth and texture to the minimalist interior. The use of wood, especially in its natural, unadorned state, can contribute to a sense of warmth, comfort, and visual appeal. It can also help to regulate humidity and temperature, making the space more energy-efficient.
Exterior Design and Aesthetics
The exterior of the villa is characterized by its clean lines and understated elegance. The use of natural materials, such as wood and stone, extends to the facade, creating a harmonious connection with the surrounding environment. The staggered spatial structure adds visual interest while maintaining the minimalist aesthetic. Modern architecture emphasizes functionality and simplicity, often employing geometric forms and clean lines. The focus is on creating spaces that are practical and efficient, while also being aesthetically pleasing.
Interior Design and Atmosphere
Inside, the villa exudes a minimalist aesthetic that is both comfortable and refined. The natural wrapping of wood color and the staggered spatial structure create a sense of dynamism and visual appeal. The minimalist, natural, hidden, and relaxing spatial atmosphere allows homeowners to enjoy every simple and pure moment in their lives, while feeling the tranquility and power bestowed by nature. The texture of solid wood and the simplicity of stone quietly tell the traces of time, carrying our yearning for a simple life. Minimalism as a design philosophy seeks to reduce clutter and distractions, focusing on essential elements and creating a sense of calm and order.
Key Features and Design Highlights
The bar counter and staircase complement each other in a minimalist construction, unintentionally becoming the center of the home. The curved design adds a touch of sensibility, and the bedside background also functions as a desk, creating a spacious and bright visual effect. The simple lines and elegant colors allow the soul to relax, as if the whole world has slowed down. Release nature in a minimalist space, depict aesthetic channels with lines, and integrate poetry, mystery, calmness, and joy into one. A spacious and bright space with appropriate color matching, simple and practical furniture, and a peaceful and comfortable atmosphere. It is not only a place for the owner to work and study, but also a private territory for them to relax and enjoy the pleasure of reading.
Project Information:
Project Type: Residential Villa
Architect: Nanjing Nanshe Space Design
Area: 300m²
Project Year: Not specified
Project Location: China
Main Materials: Wood, Stone
Photographer: Fang Liming


