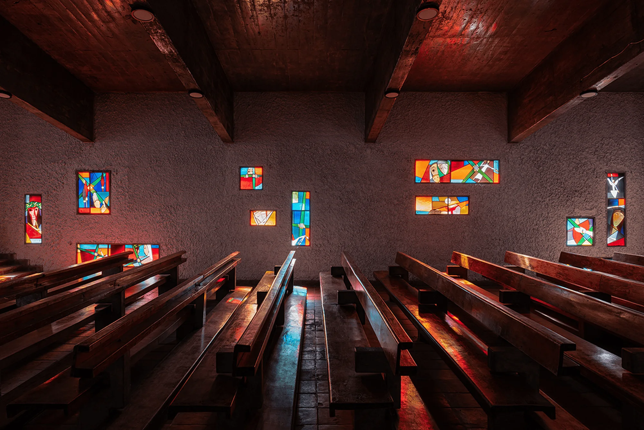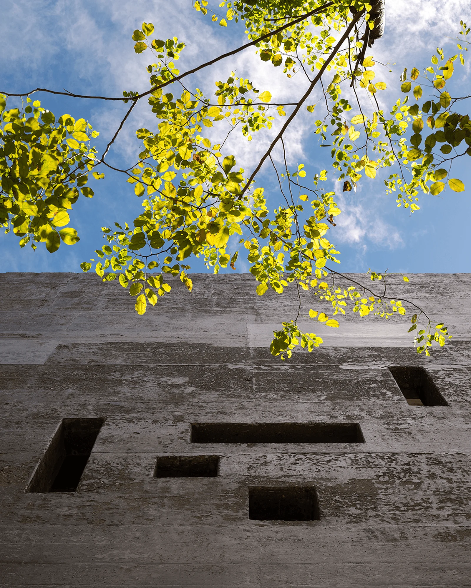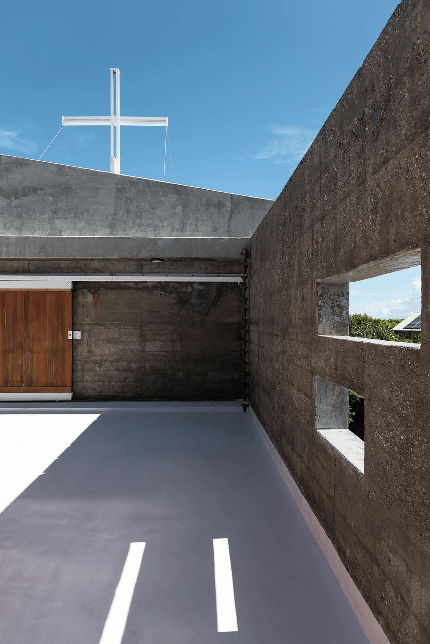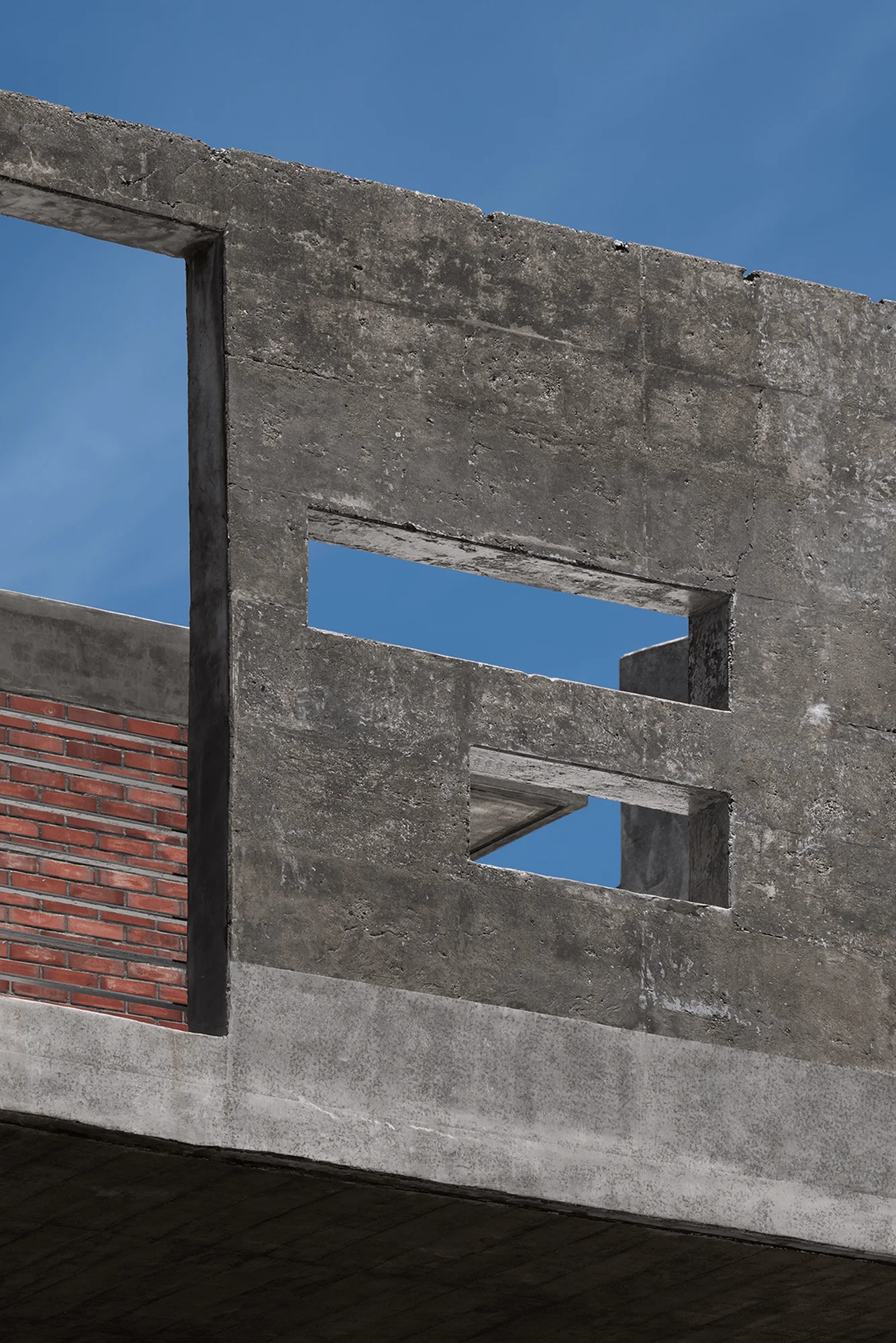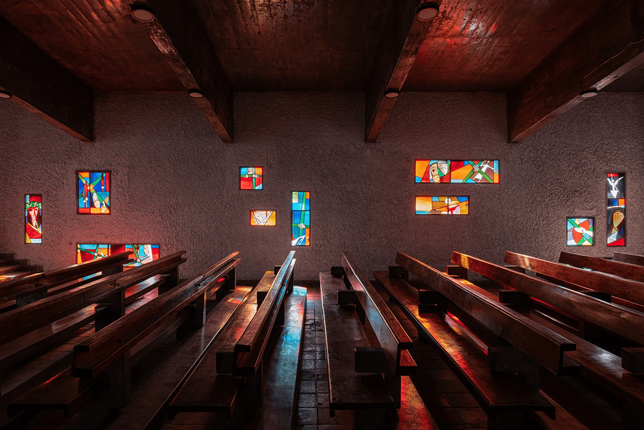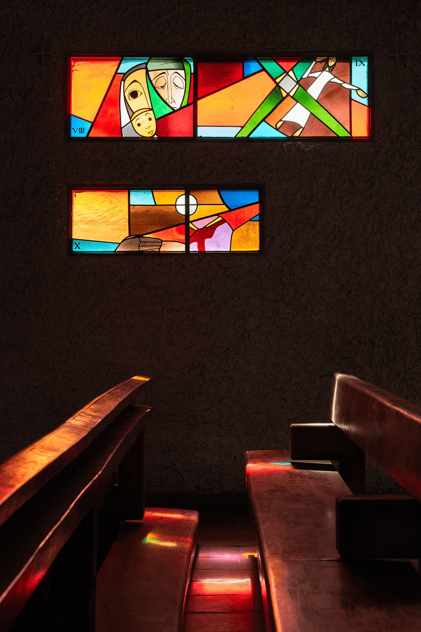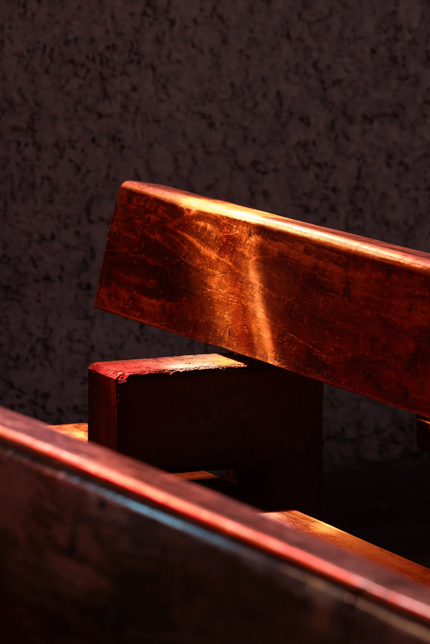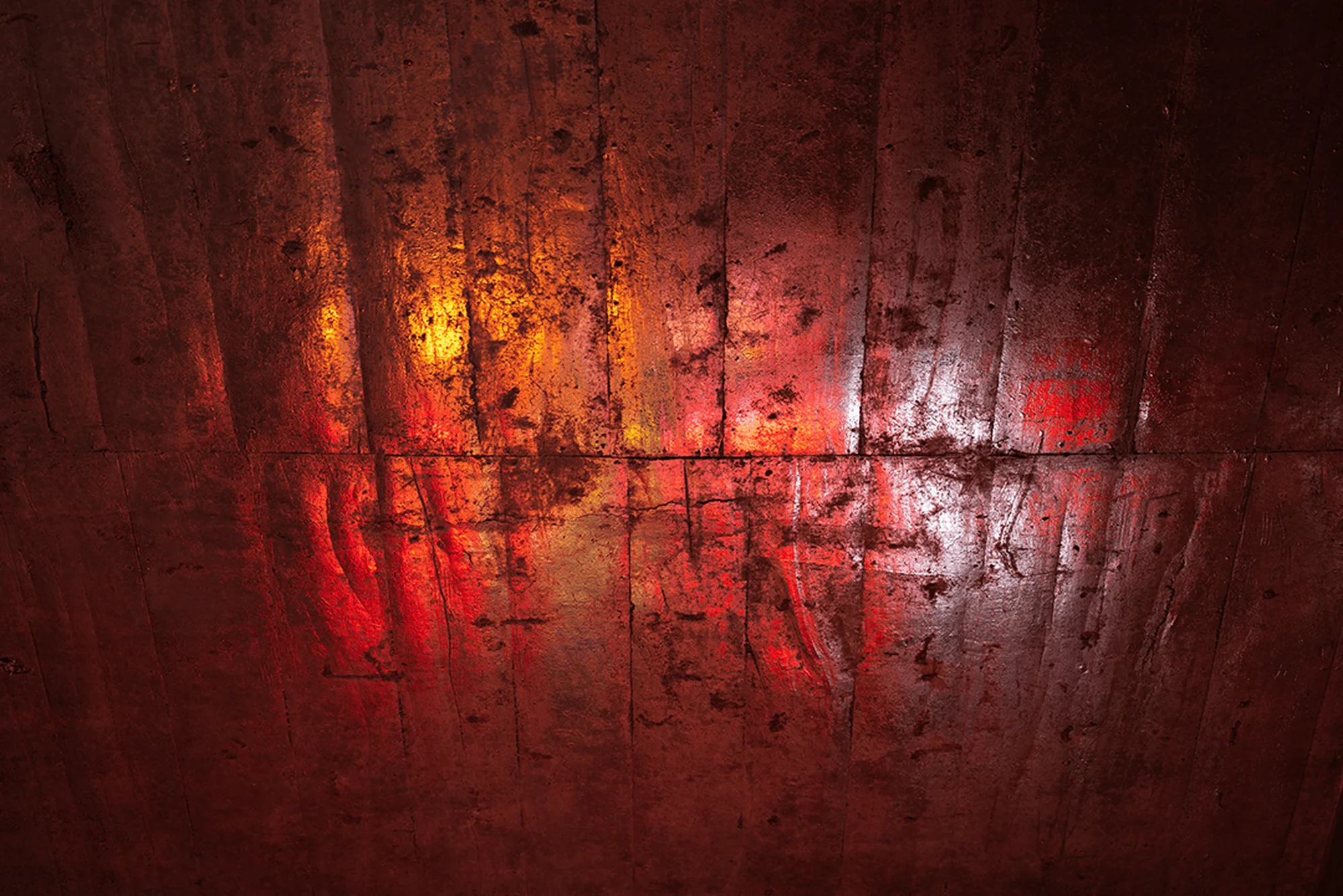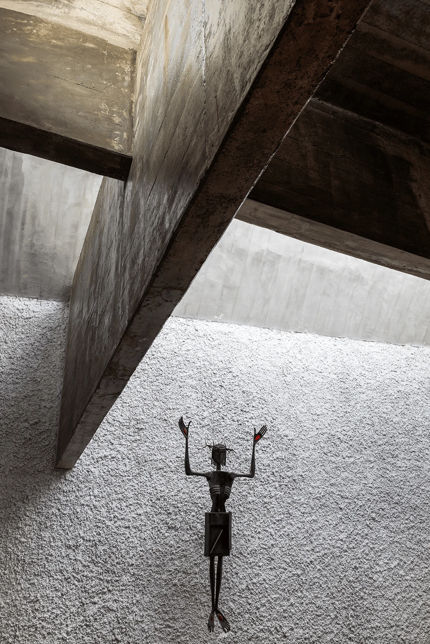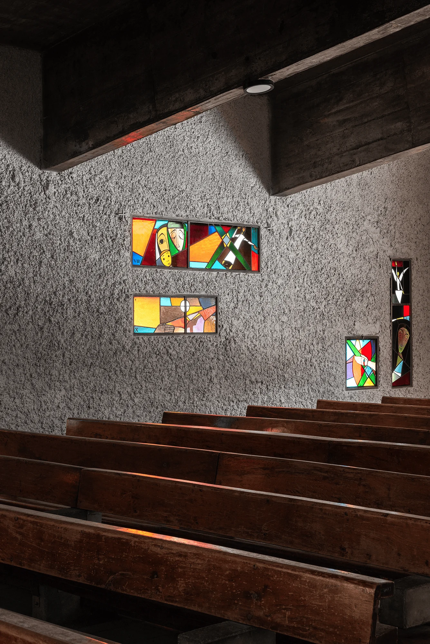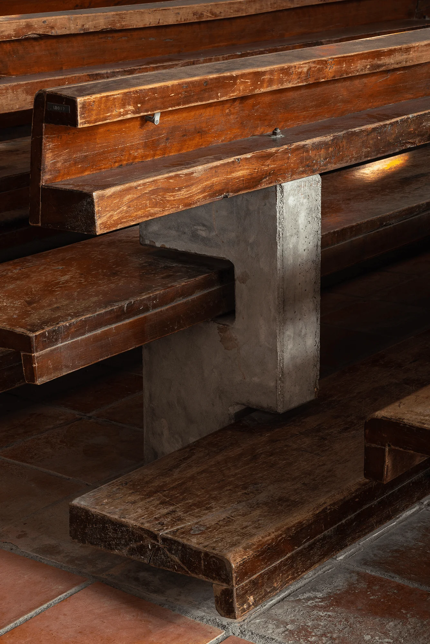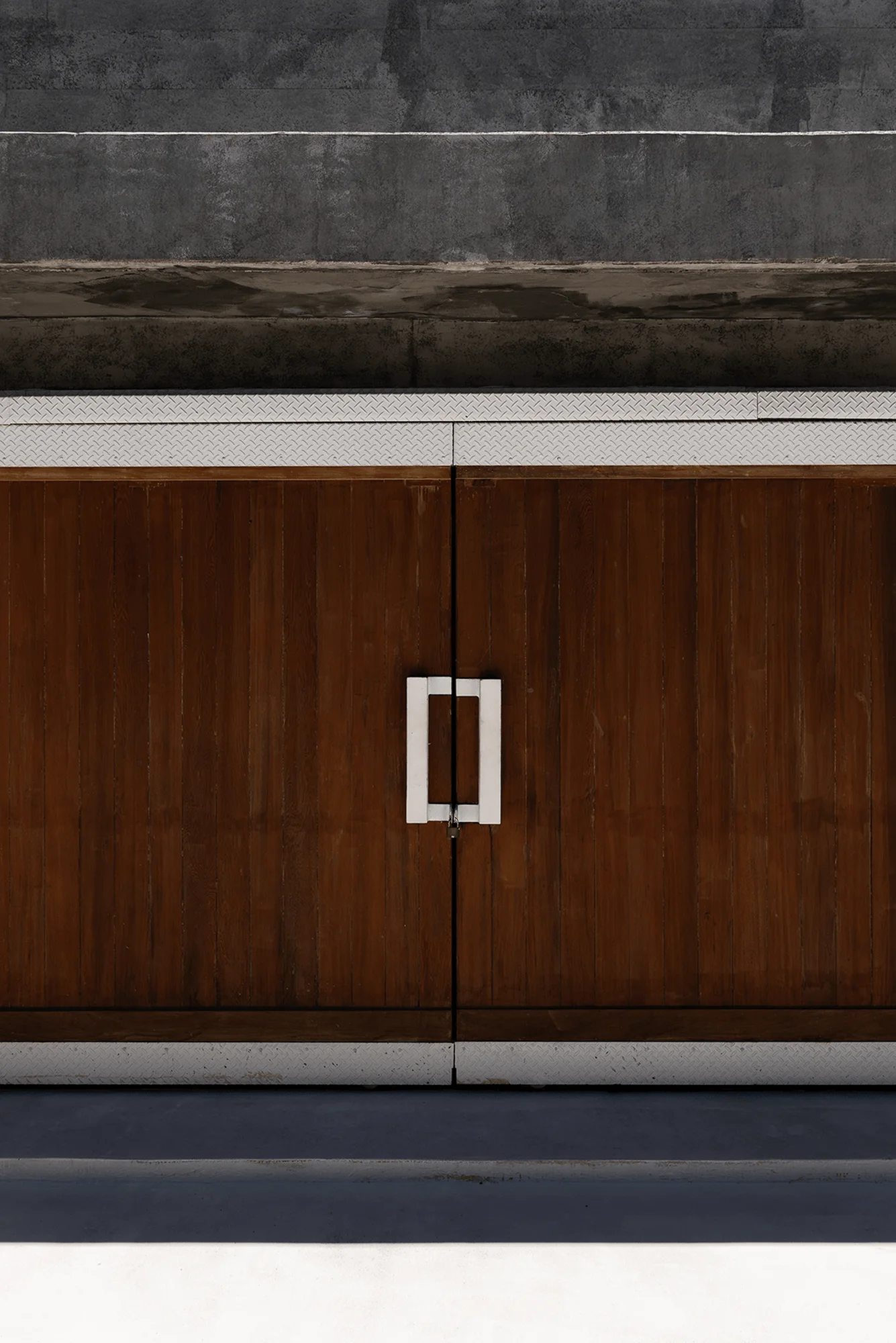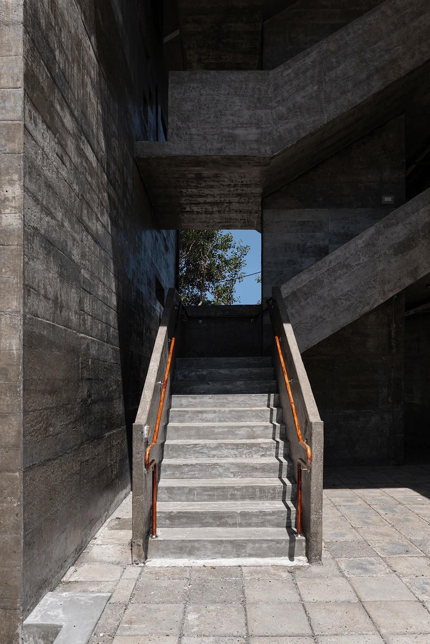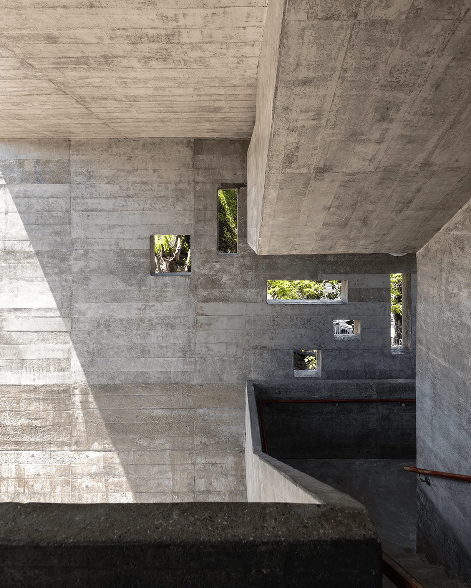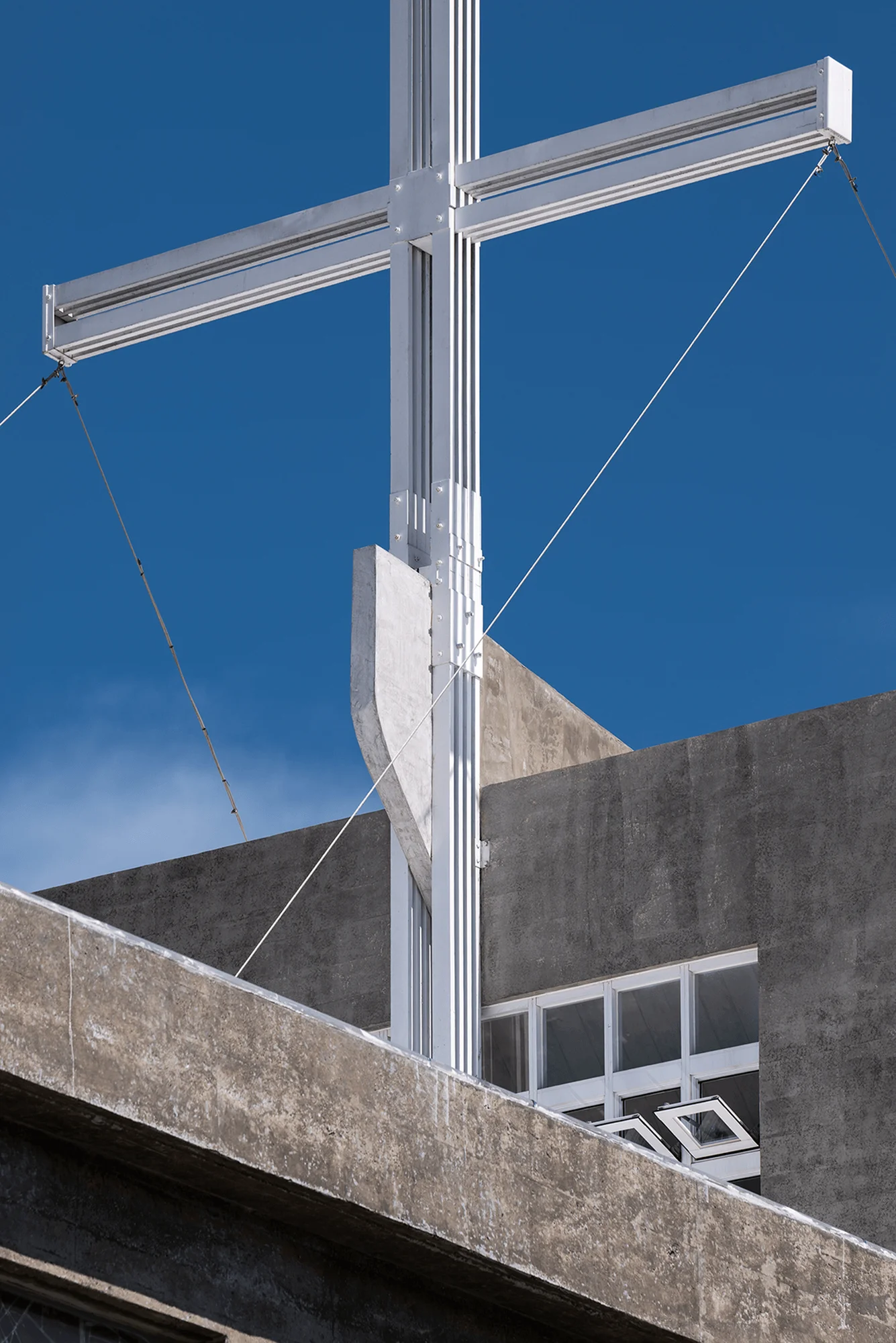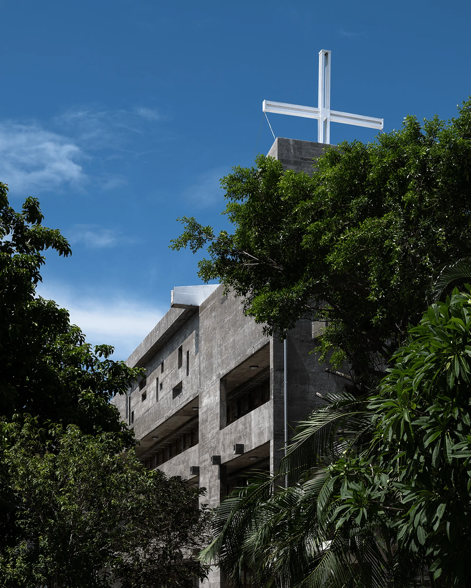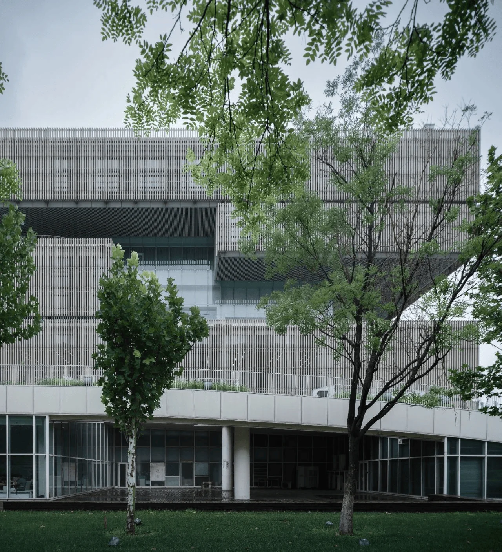Kung Tung Church in Taiwan, a modern church with exposed concrete and stained glass, designed by Justus Dahinden.
Contents
Project Background and Context
Kung Tung Church, located within the campus of a vocational school (Kung Tung Senior Industrial Vocational School) in Taitung City, Taiwan, is a testament to modern architecture and a unique blend of functionality and symbolic design. Established in 1960 by Swiss priest Hilber Jakob of the Society of the Divine Word, the school implemented a German and Swiss apprenticeship system, providing technical skills education to the underdeveloped area of Taitung. This context of a vocational school and the specific location heavily influenced the building’s design, as it needed to accommodate diverse functionalities within the school while also serving as a spiritual hub for the community. This modernist church with exposed concrete and stained glass is an example of architectural innovation in Taiwan.
tag: taiwan modernist church with stained glass
tag: exposed concrete church in taiwan
tag: kung tung church design
Design Concept and Objectives
The church was designed by Swiss architect Justus Dahinden, who was invited to create a unique building that served the school’s needs. Construction began in 1958, and the church was completed in 1960. This four-story building was the tallest structure in Taitung at the time, and its design was innovative for the era. The building is known for its exposed concrete, an unconventional material for Taiwan at the time. Dahinden’s approach was to integrate the design concept of the church with the school’s activities. The lower three floors house workshops, classrooms, and dormitories, while the top floor serves as a religious space. It’s worth noting that the building’s design combines two different approaches within modern architecture – functionality and symbolism. This modernist church with exposed concrete and stained glass exhibits a perfect harmony between these concepts.
tag: taiwan modernist church with stained glass
tag: exposed concrete church in taiwan
tag: kung tung church architect
Functional Layout and Spatial Planning
The church’s design seamlessly integrates multiple functionalities and spatial transitions into a single rectangular volume, catering to the school’s diversified requirements. The lower three floors (from level one to three) accommodate secular spaces, like the workshops, classrooms, and dormitories, using a modernistic functional design approach. The top level, a distinct religious space, incorporates symbolic elements into its architecture. The interior of the church is characterized by a sense of quietude and solemnity. Slanted ceilings, stained glass windows, textured cement plaster walls, and a combination of exposed concrete and wooden seating create a powerful and peaceful ambiance. The interplay of subtle lighting and natural light filtering through the roof and the stained-glass windows forms a calming light and shadow play inside the space. This modernist church with exposed concrete and stained glass is a prime example of architectural integration of functionality and symbolism.
tag: taiwan modernist church with stained glass
tag: exposed concrete church in taiwan
tag: kung tung church interior design
Exterior Design and Aesthetics
The church’s exterior is characterized by its exposed concrete and rough-textured walls, reflecting the Brutalist architectural style and ethos. The design reflects the school’s functional needs and the surrounding landscape. It is noteworthy that the church’s design was influenced by Le Corbusier’s Ronchamp Chapel and La Tourette Monastery. The church’s minimalist design can also be seen as a representation of spiritual simplicity and purity. The church is integrated into the campus architecture and it showcases a strong understanding of functional needs and aesthetic beauty. The use of exposed concrete and the integration of natural light further enhances its aesthetic appeal. This modernist church with exposed concrete and stained glass is a harmonious blend of design concepts and functionality.
tag: taiwan modernist church with stained glass
tag: exposed concrete church in taiwan
tag: kung tung church architecture
Technical Details and Sustainability
The structural design of Kung Tung Church also showcases innovative aspects for its time. Architect Dahinden collaborated with structural engineer E. Schubiger to employ a flat slab structure, which was uncommon in Taiwan at that point. This technique reduced the use of steel reinforcement by 50%, making the construction efficient and cost-effective, especially in an era of material scarcity and high costs. The building’s structural system successfully accommodates the diverse dimensions and needs of the workshops, classrooms, dormitories, and the church itself, harmonizing beautifully with the raw, exposed concrete. The structure, space, and form merge seamlessly, conveying a sense of order and dynamism. This modernist church with exposed concrete and stained glass exemplifies architectural innovation and resource-efficiency.
tag: taiwan modernist church with stained glass
tag: exposed concrete church in taiwan
tag: kung tung church structural design
Materials and Brutalist Sensibility
The selection of materials for Kung Tung Church, especially the exposed concrete and brick, highlights a connection between design and the pursuit of simple yet powerful aesthetics. While the choice may have been influenced by personal preference and the available material constraints at that time, the materials resonate with the church’s desired characteristics: sensitivity, poetic nature, and simplicity. Dahinden believed that “brutalism” was an outward expression of an inward attitude. The simple exterior speaks to a deeper integrity, and it aims to heighten people’s awareness of spatial quality. This modernist church with exposed concrete and stained glass embraces a stripped-back aesthetic to create a spiritual and impactful space.
tag: taiwan modernist church with stained glass
tag: exposed concrete church in taiwan
tag: kung tung church material selection
Social and Cultural Impact
Kung Tung Church stands as a significant testament to modern architecture in Taiwan, remaining relevant and recognized even after more than 60 years since its construction. The church has also faced adversity, weathering the 1999 921 earthquake and the 2002 331 earthquake, resulting in considerable damage. Designated as a dangerous structure, the church underwent a comprehensive structural assessment in 2004. Subsequently, donations enabled a six-year restoration process, ensuring the church’s continued use. The building serves not only as a place of worship but also as an architectural icon, showcasing the country’s journey with modern architecture. This modernist church with exposed concrete and stained glass exemplifies resilience and enduring architectural impact.
tag: taiwan modernist church with stained glass
tag: exposed concrete church in taiwan
tag: kung tung church history
Project Information:
Project Type: Religious Buildings
Architect: Justus Dahinden
Structural Engineer: E. Schubiger
Year: 1960
Country: Taiwan
Main Materials: Exposed Concrete, Wooden Seats, Stained Glass
Photographer: Yi-Hsien Lee


