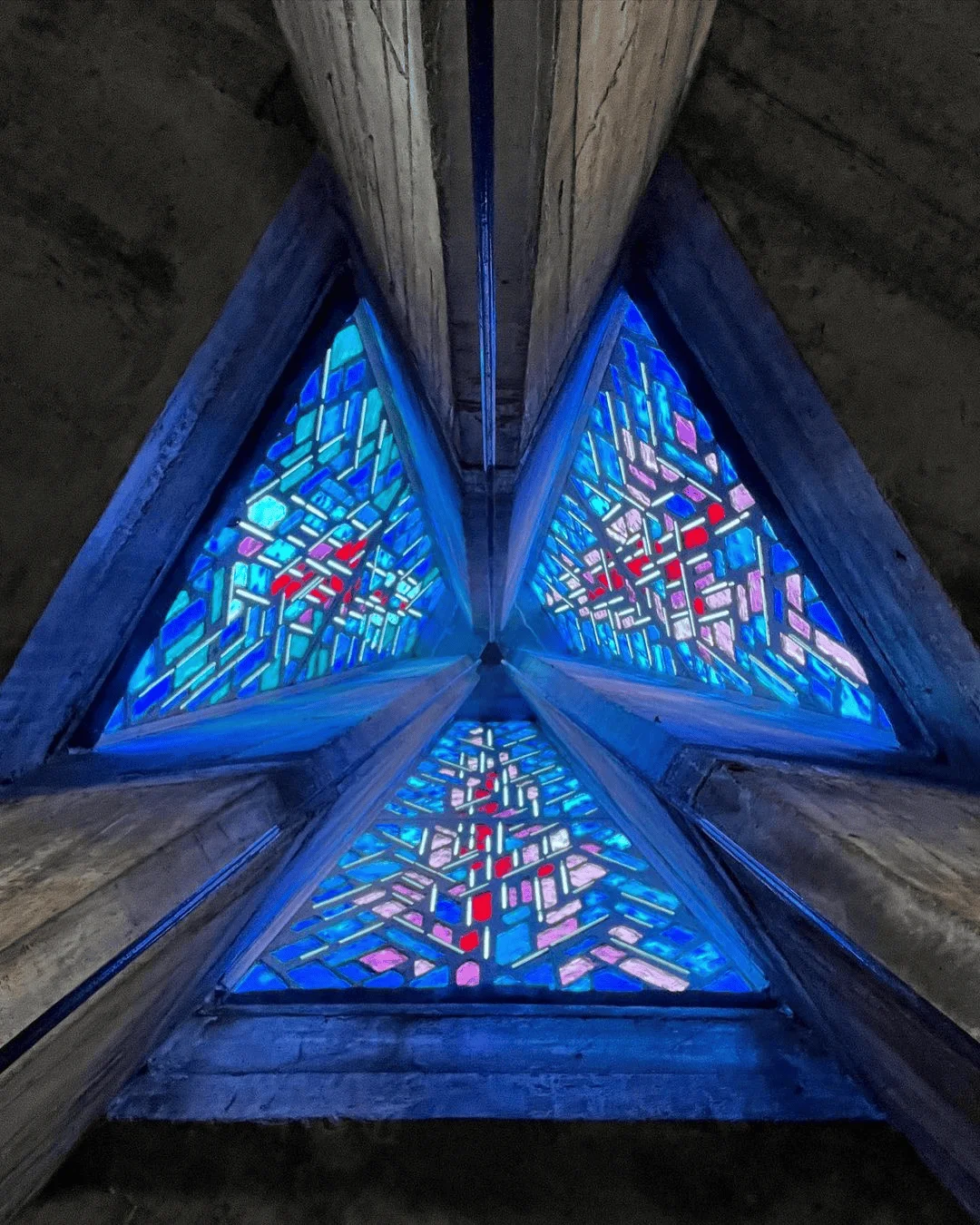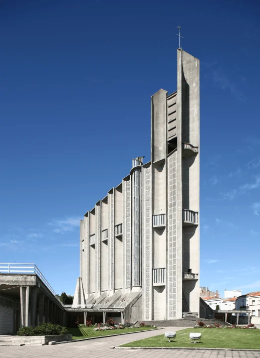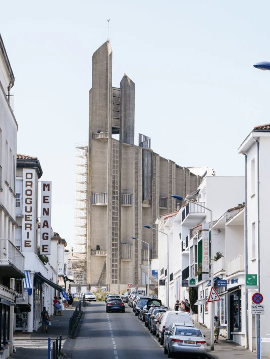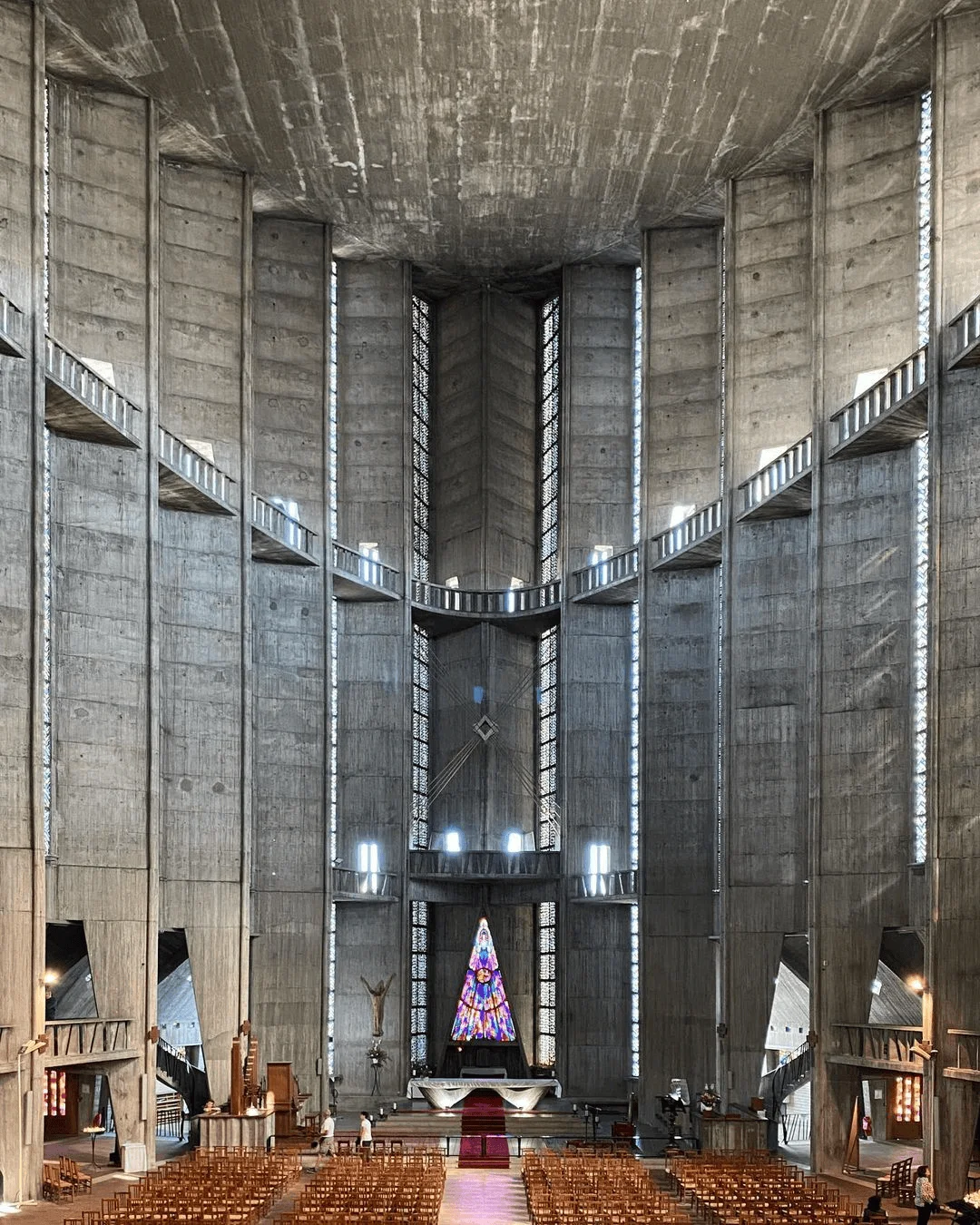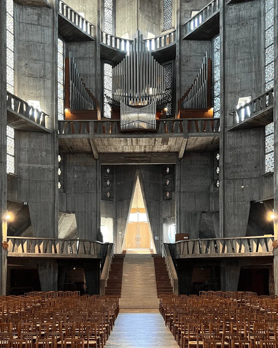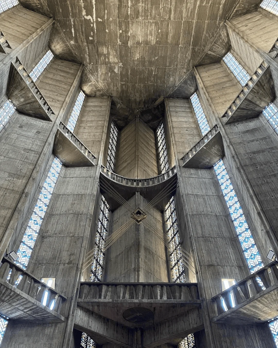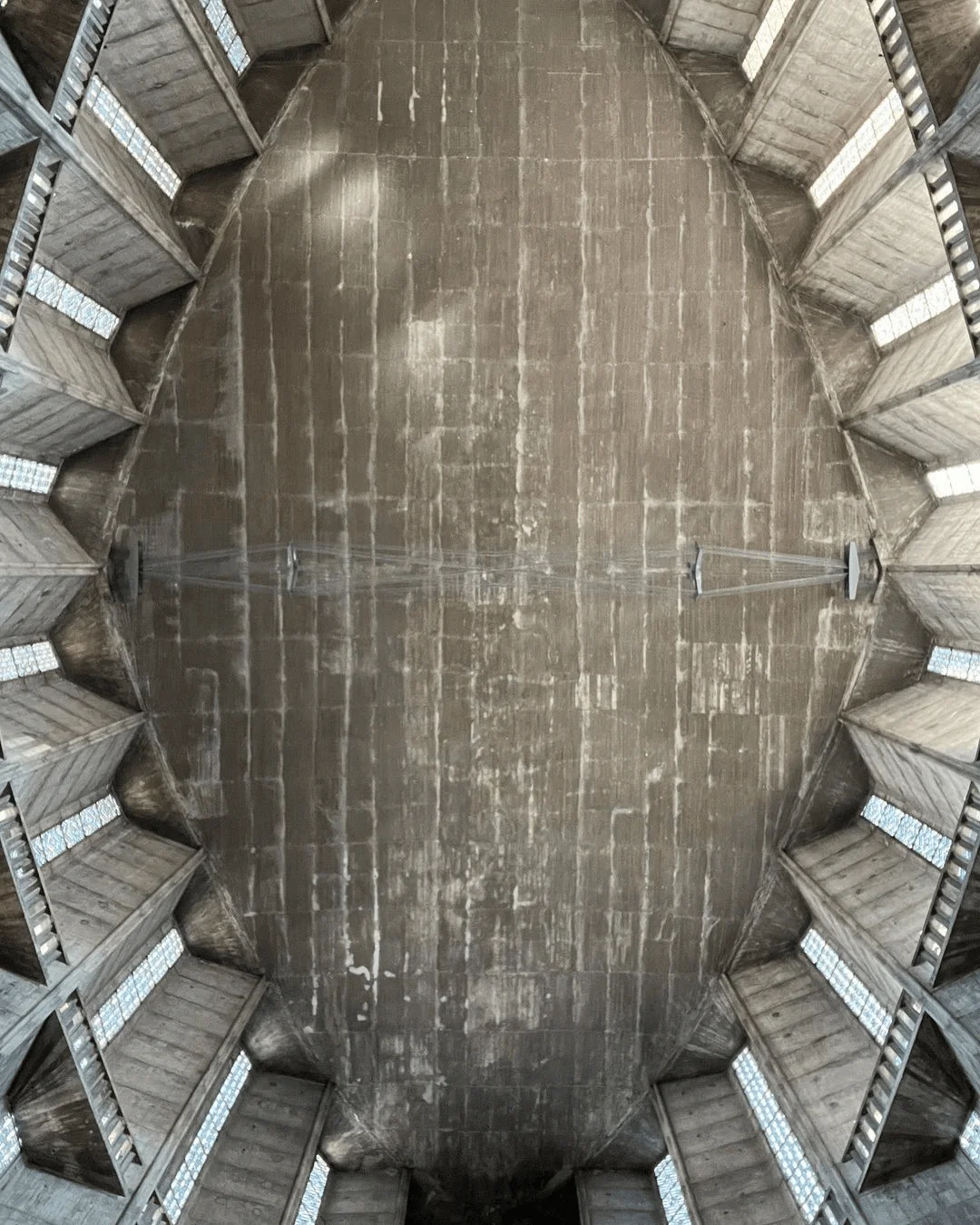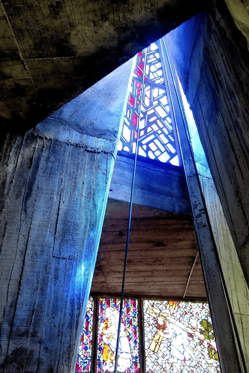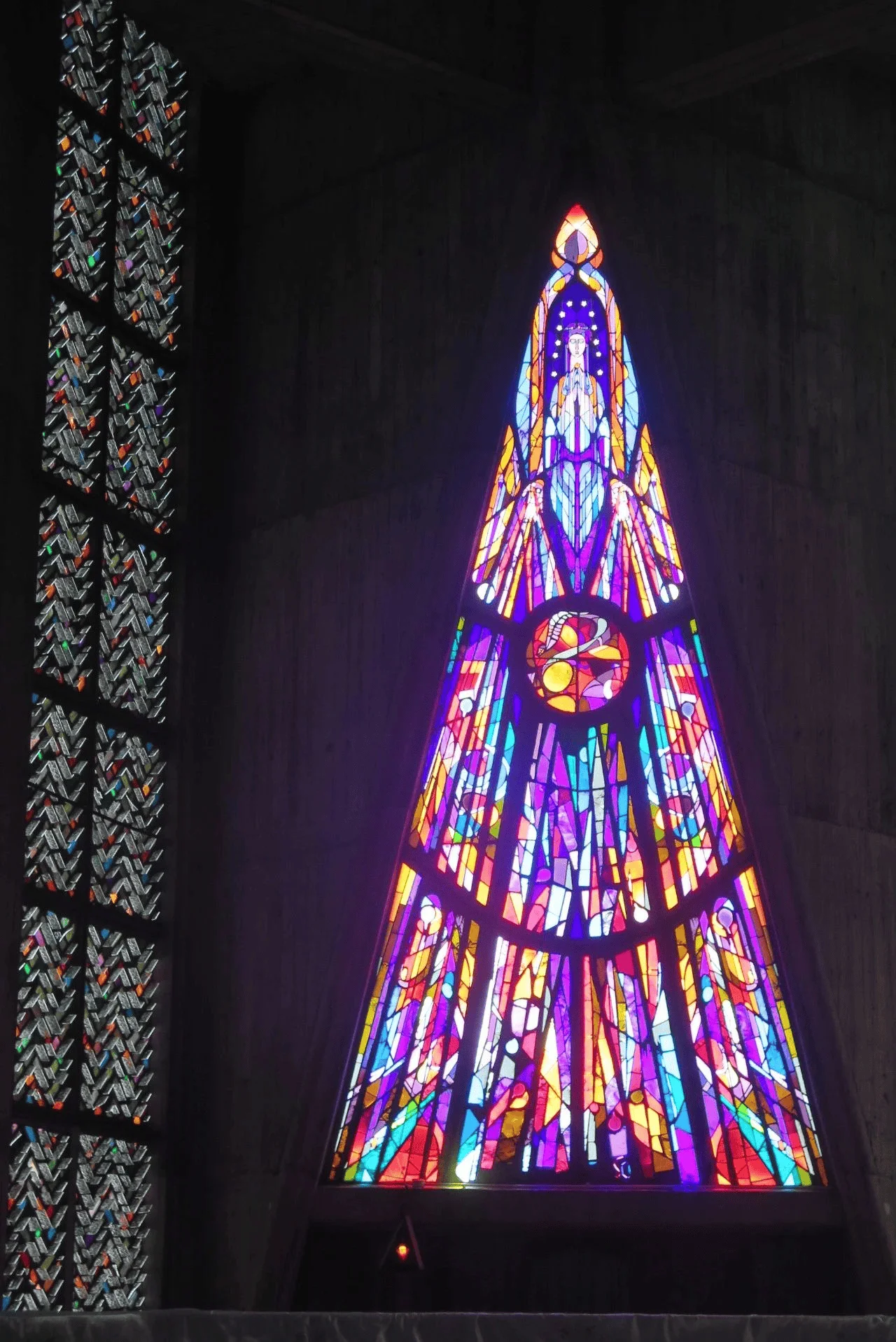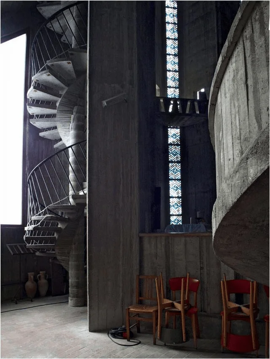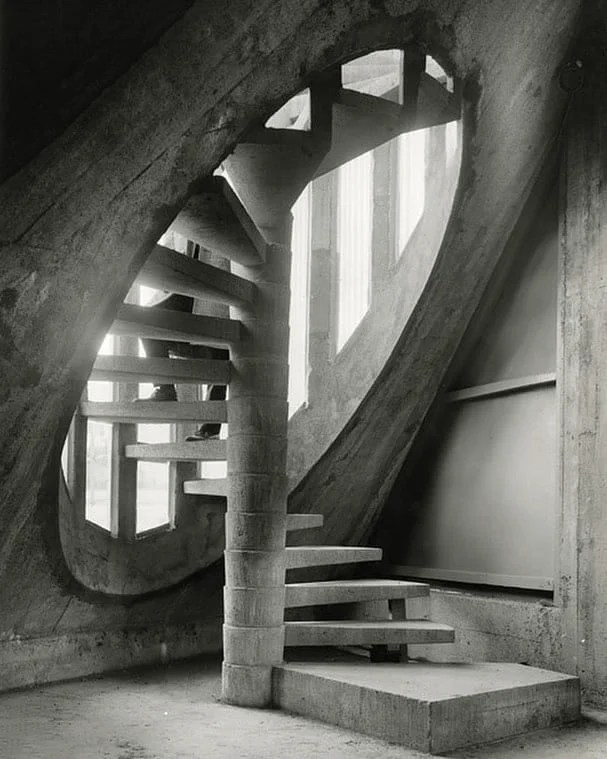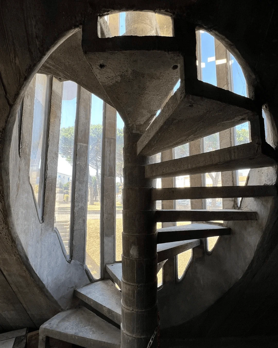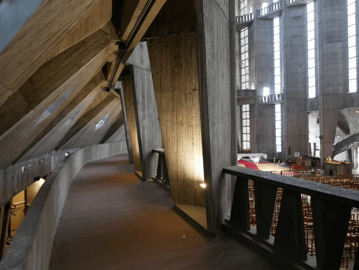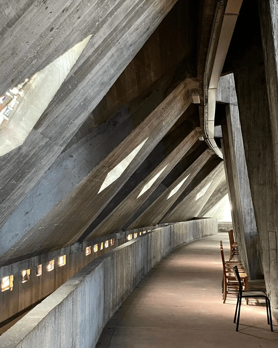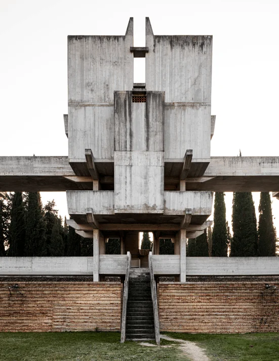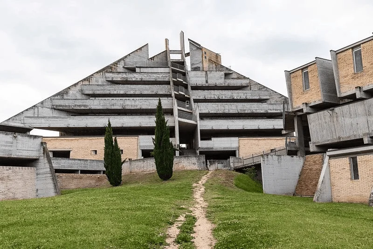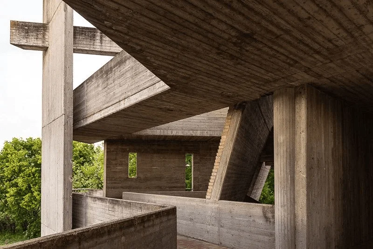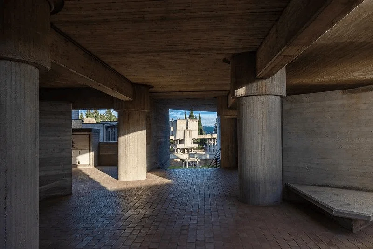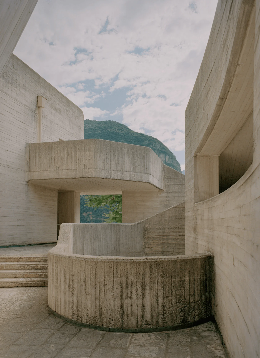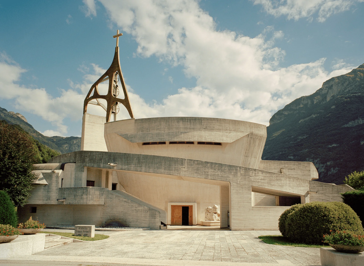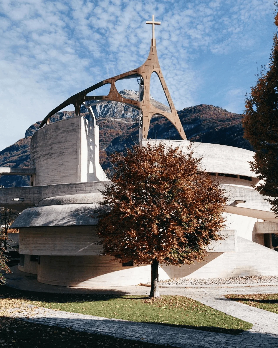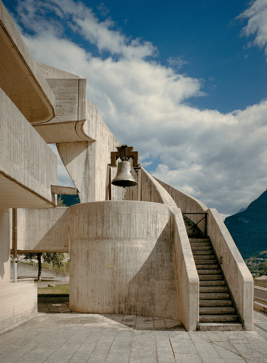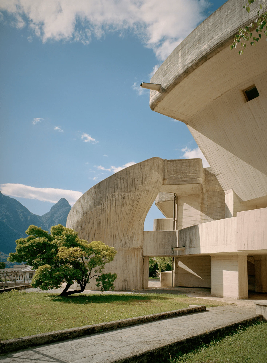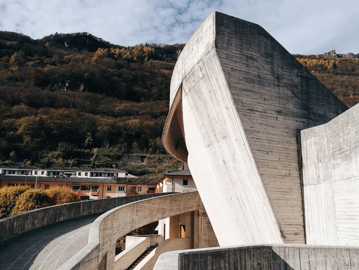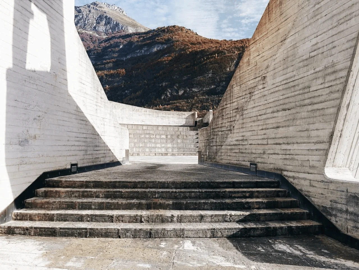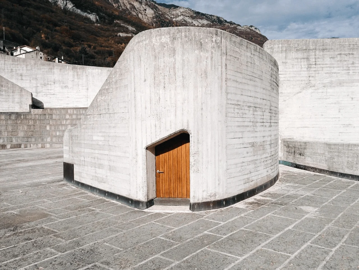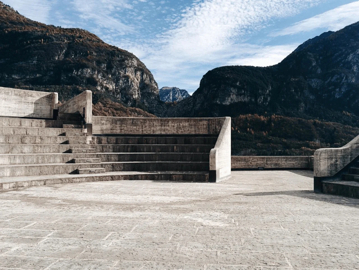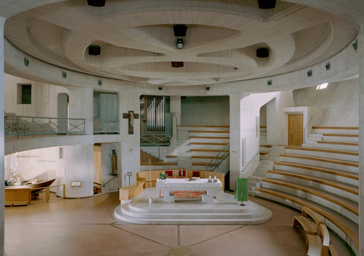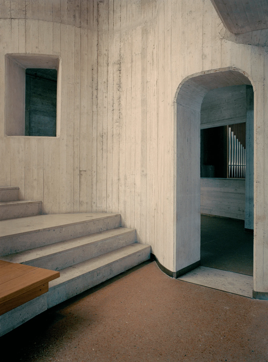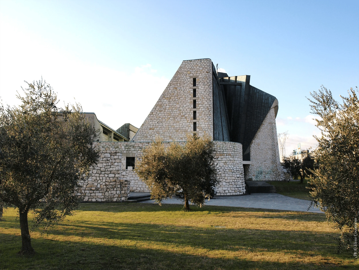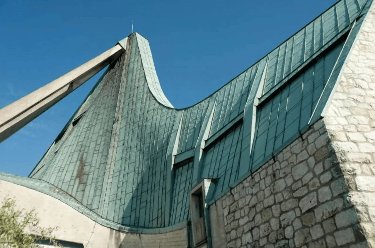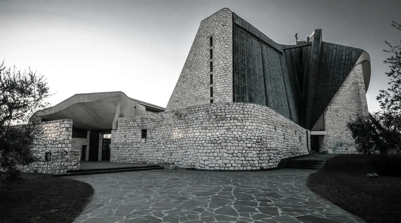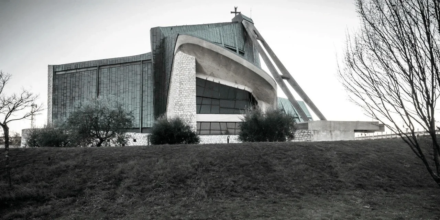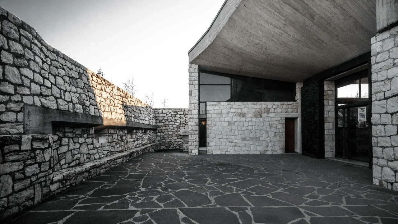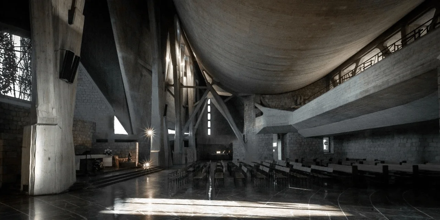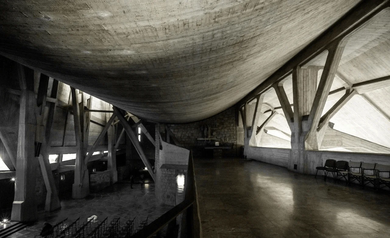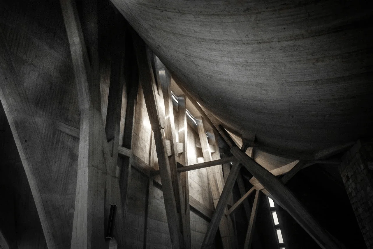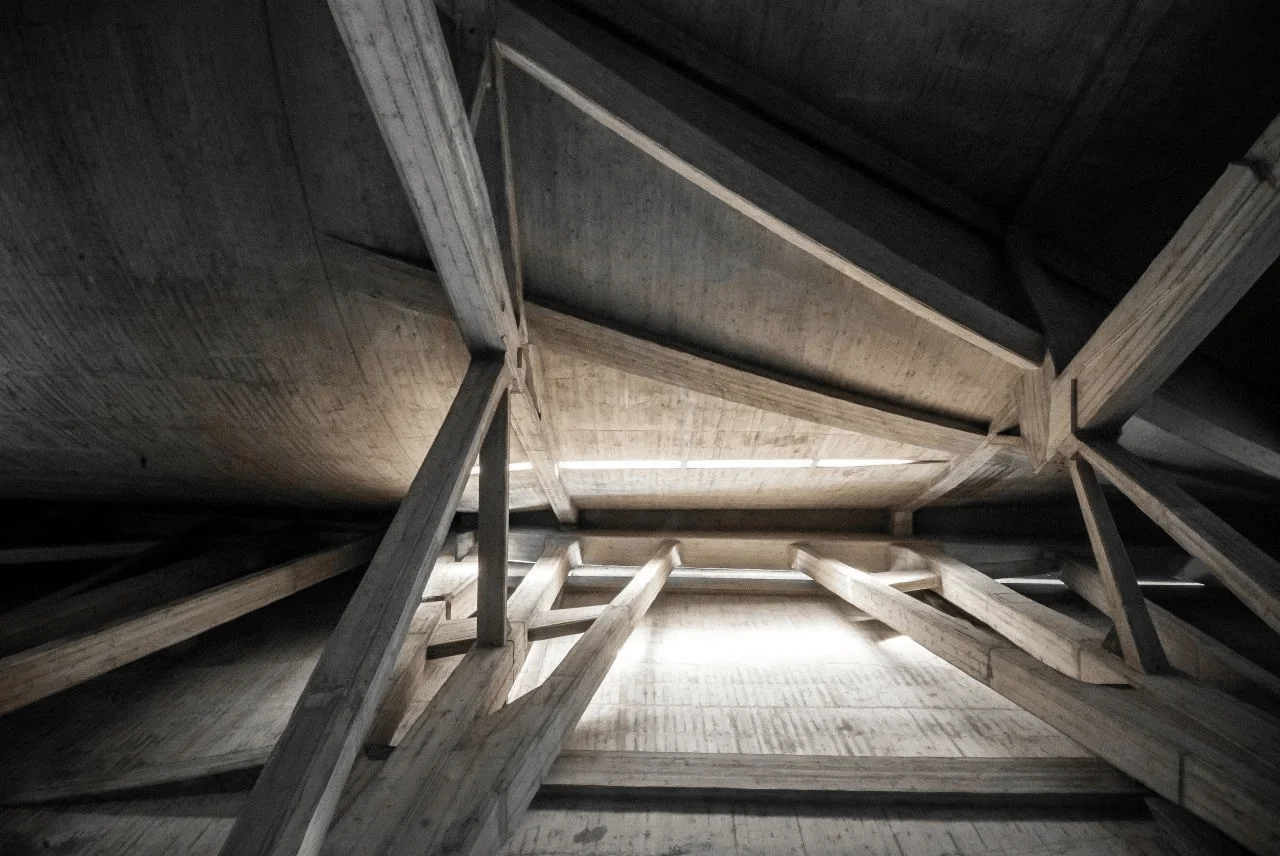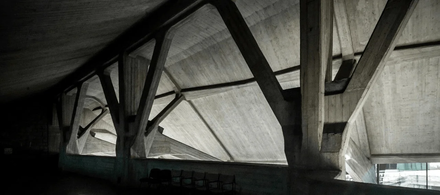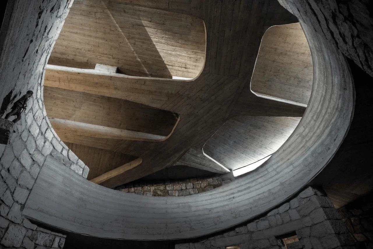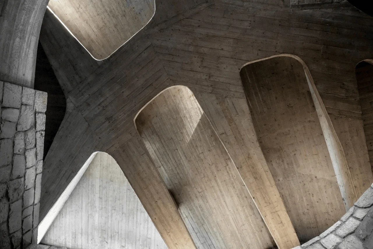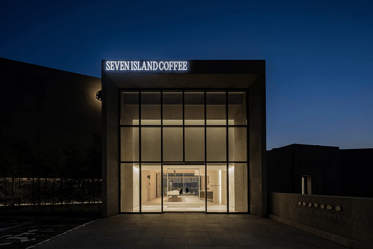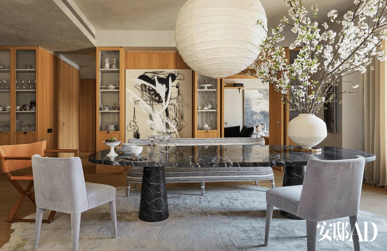Brutalist church design in Italy by Giovanni Michelucci.
Contents
Project Background: Religious Buildings in the Brutalism Style
Religious spaces are not just venues for gatherings and cultural expressions of faith but also metaphorical representations of parallel philosophical concepts. The emergence of brutalism in the mid to late 20th century, amidst a wave of reform movements, dramatically challenged conventional architectural practices. This architectural style sought to create sacred environments by leveraging the combined effects of light, structure, and space, effectively reinterpreting traditional forms and values through innovative design languages. Brutalist churches are an intriguing example of this approach as they explore the potential of concrete and exposed structure to communicate spirituality. The Church of Santa Maria Immacolata, designed by Giovanni Michelucci, showcases many characteristics of Brutalist architecture that relate to religious spaces. This church stands as a testament to this innovative design approach and its influence on religious structures.
Design Concept and Objectives: Memorial and Stability
The Church of Santa Maria Immacolata was built in Longarone, Italy, in 1963, in the aftermath of a devastating disaster. A landslide triggered a tsunami and violent air currents that destroyed almost the entire town. The parish community, remembering the 1450 residents who perished, contributed to the construction of this new church near the site of the former dam. This religious building, situated in a region prone to landslides, posed significant design challenges for Giovanni Michelucci. His design had to address the unique geological setting, and his key objective was to ensure the structural stability of the church. The space was designed as a sort of amphitheater, its form shaped by the use of concrete and marble to maintain structural integrity. The church’s design is in sharp contrast to the area’s rugged mountainous terrain, a distinct characteristic of Brutalist design, which emphasizes raw building materials and an unadorned aesthetic.
Functional Layout and Spatial Planning: Amphitheater Form
The architectural design of the Church of Santa Maria Immacolata integrates functional layout and spatial planning with a unique approach to interior space. The church’s form resembles an amphitheater, with its seating arrangement in a circular, rising pattern. This form maximizes the use of the concrete’s material properties and serves a twofold purpose. Structurally, the circular form offers stability in an area susceptible to natural disasters, while spatially, the rising tiers of seating offer a sense of enclosure and protection. This interior design characteristic can provide a feeling of spiritual refuge, a hallmark of religious architectural design. The amphitheater-like layout emphasizes the community aspect of religious gatherings and fosters a sense of shared experience for all attendees. Brutalist churches often feature simple and functional interior design elements, and this is evident in the design of the Church of Santa Maria Immacolata.
Exterior Design and Aesthetics: Contrast with the Landscape
The exterior of the Church of Santa Maria Immacolata presents a distinct aesthetic characterized by its contrast with the surrounding natural landscape. Brutalism emphasizes the raw beauty of materials, including concrete, and the church’s exterior reflects this, featuring minimal ornamentation. The design uses a distinct material palette of concrete and marble, providing a visual contrast to the rugged mountain landscape. This approach exemplifies a core element of brutalist design: the use of raw, unadorned materials to create a visually striking contrast with its surroundings. The contrast also helps to highlight the architectural form and the unique spatial arrangement of the church. It allows the building to stand out, becoming a visual centerpiece in the landscape. Religious buildings, especially brutalist churches, often have a powerful visual presence, and the Church of Santa Maria Immacolata’s design underscores this concept.
Social and Cultural Impact: A Symbol of Resilience
The Church of Santa Maria Immacolata has had a profound social and cultural impact on the town of Longarone and its inhabitants. It serves as a powerful reminder of the community’s resilience and its capacity for healing and rebuilding in the wake of a tragedy. It’s a significant part of the town’s identity and legacy. The building’s design, a direct response to the landslide disaster, reflects the community’s spirit of perseverance. The church is not just a place of worship, it’s a monument to the collective memory of the town and its past. This approach to design, creating a structure that reflects the community and its experiences, is a distinct feature of brutalist architecture, and religious buildings can effectively serve this purpose. Brutalist churches can also serve as a unifying force within a community.
Project Information:
Project Type: Religious Buildings
Architect: Giovanni Michelucci
Year: 1963
Country: Italy
Main Materials: Concrete, Marble
Photographer: Not provided


