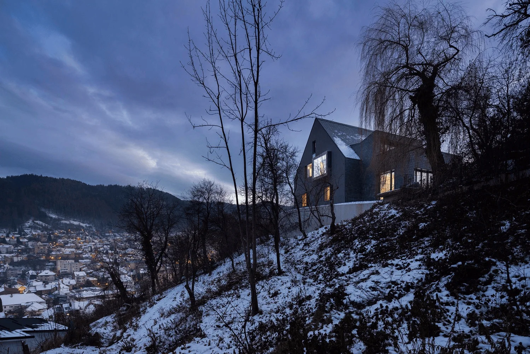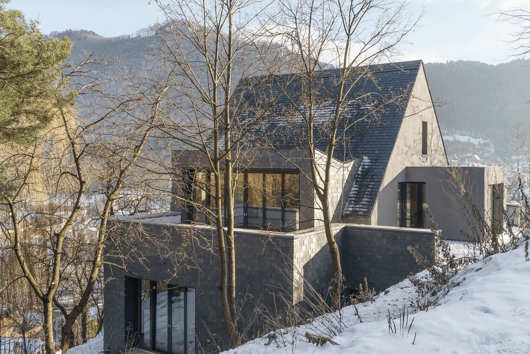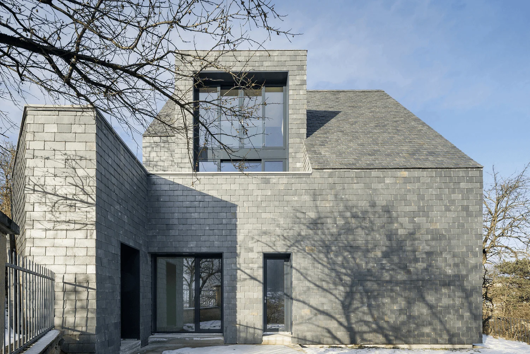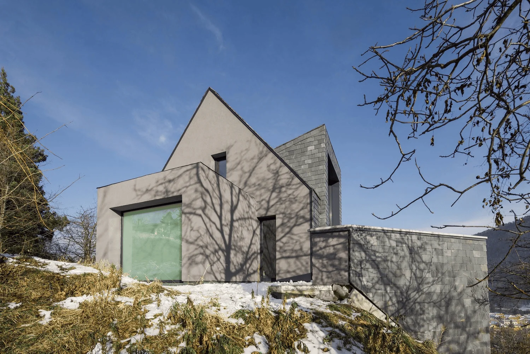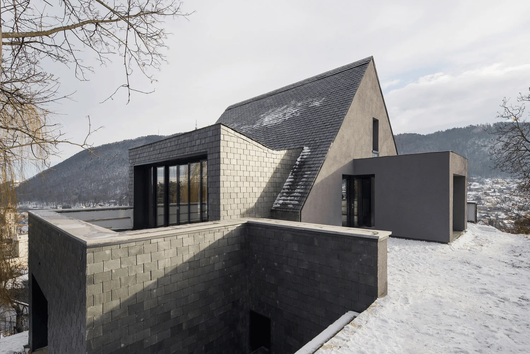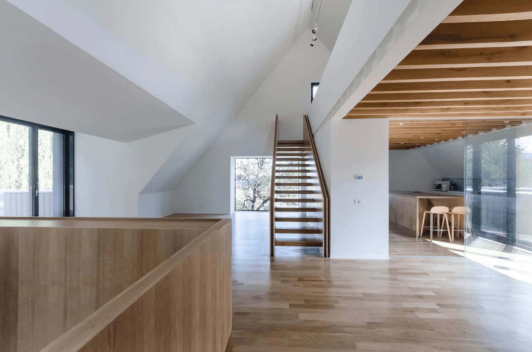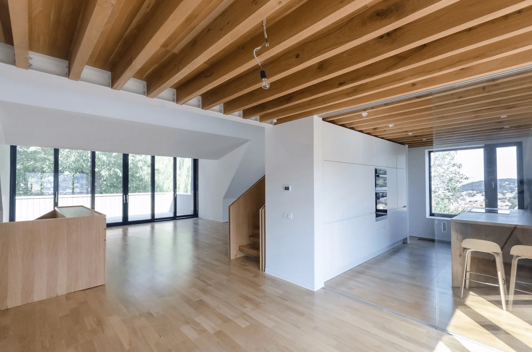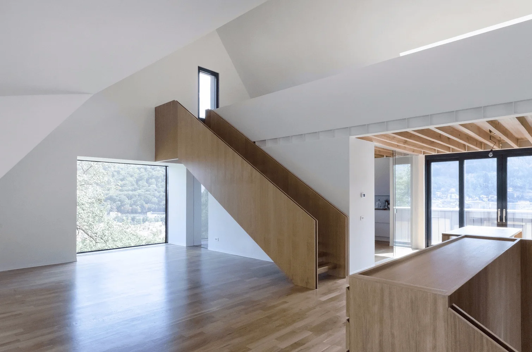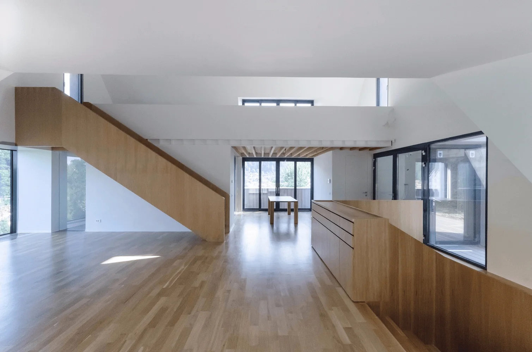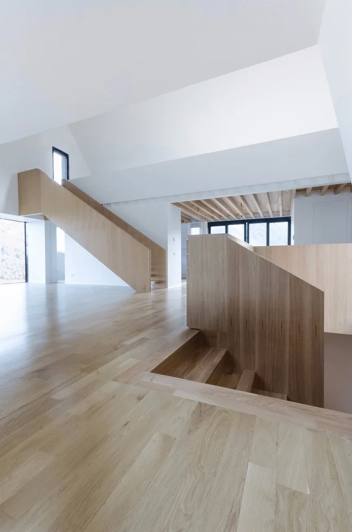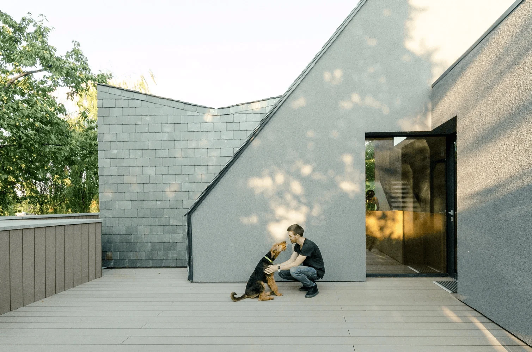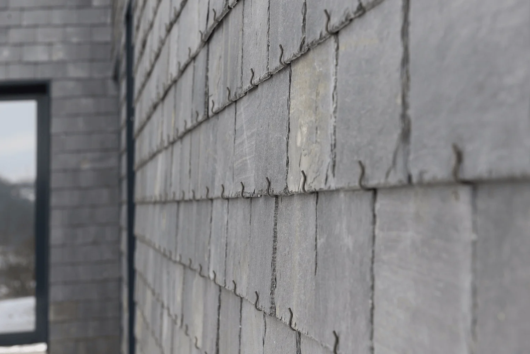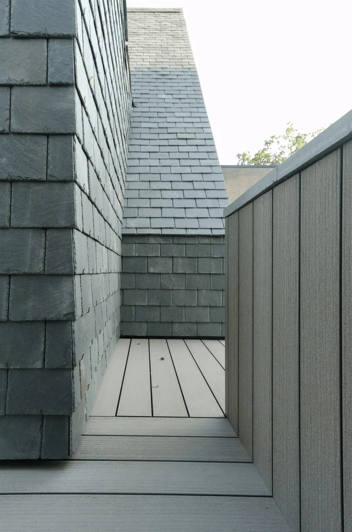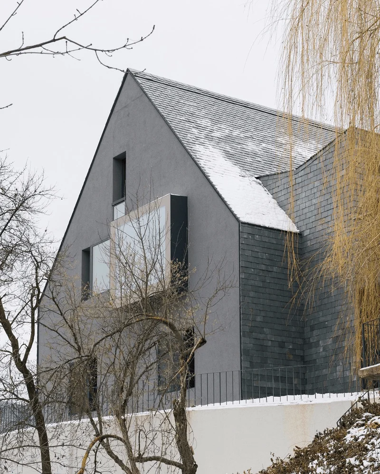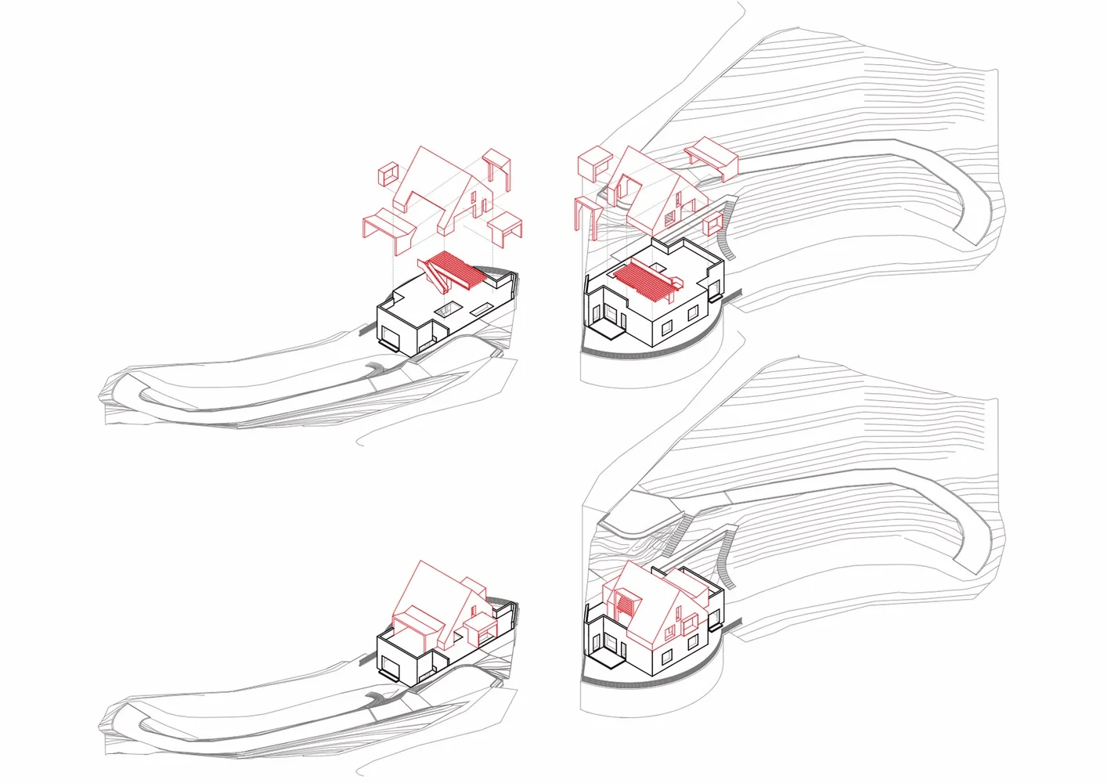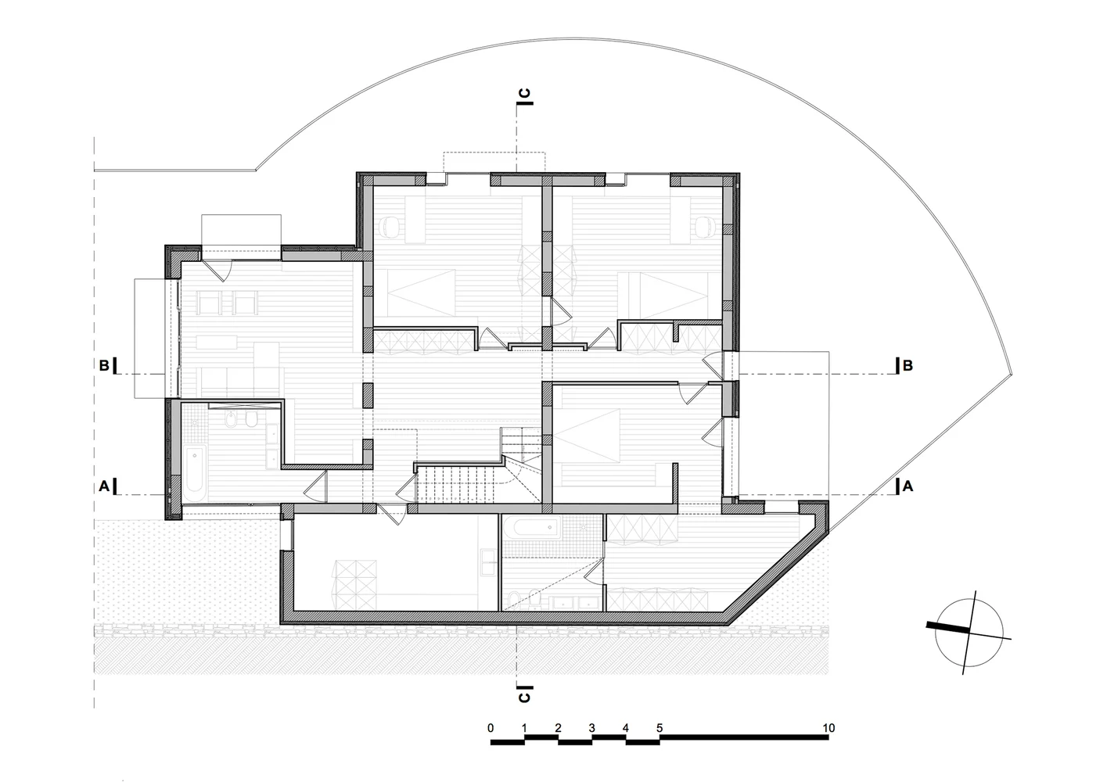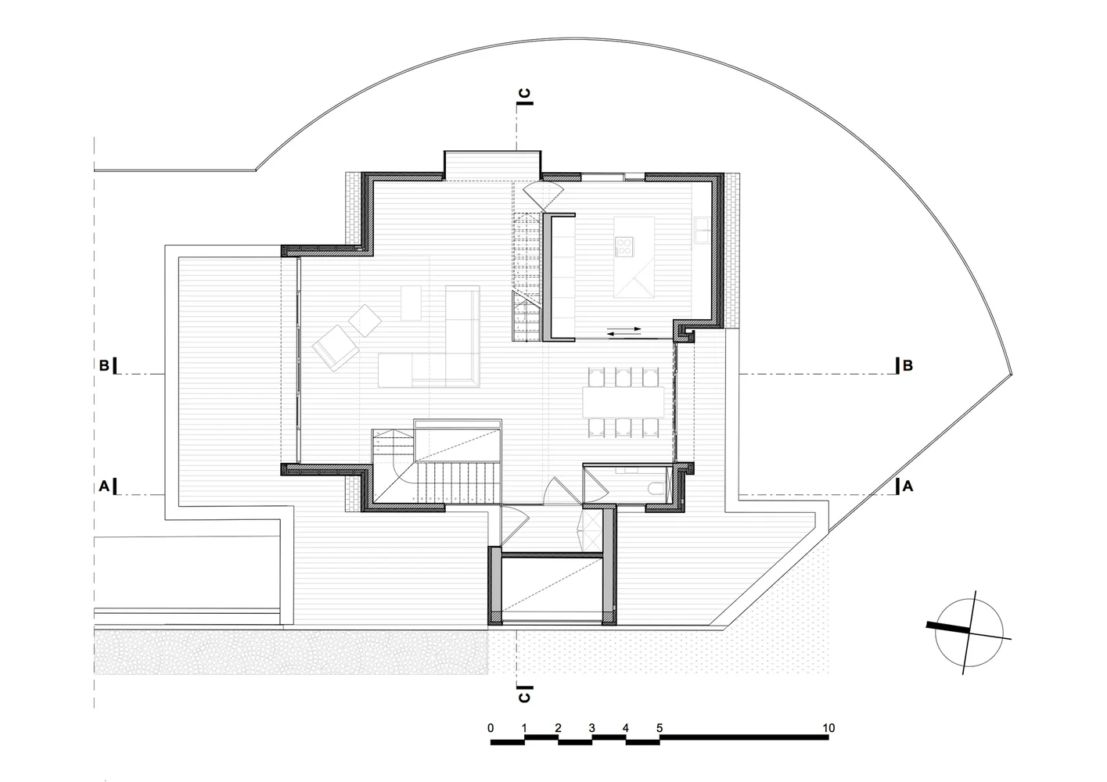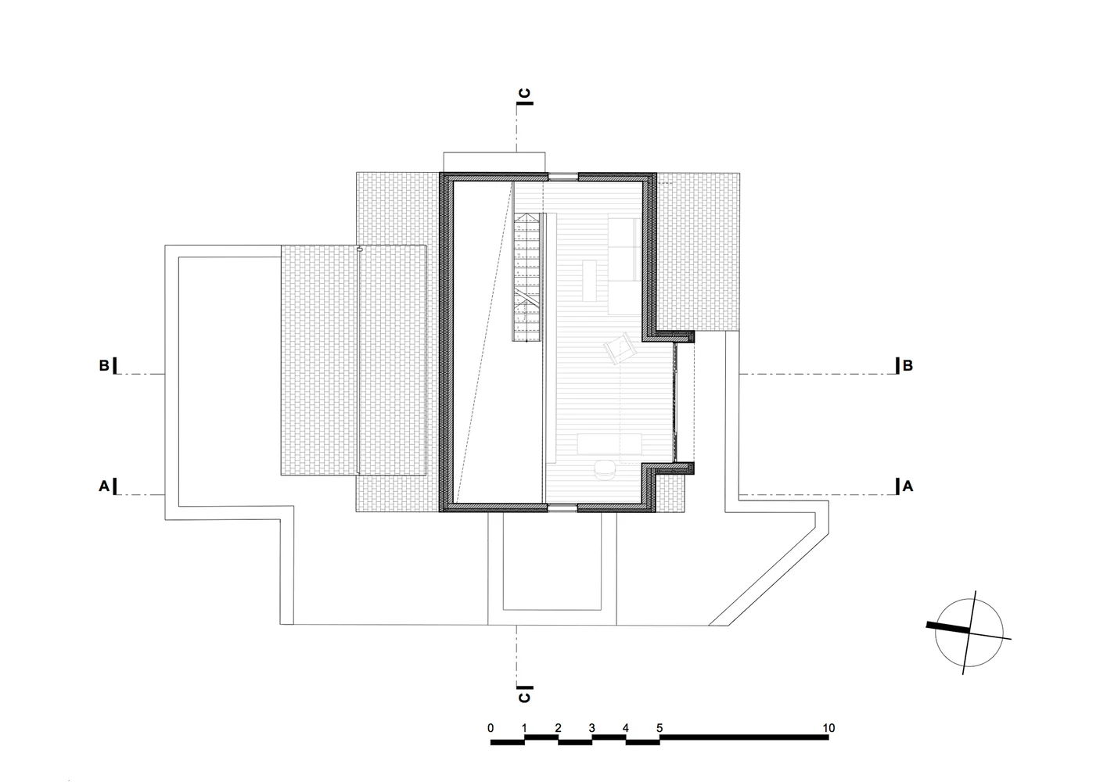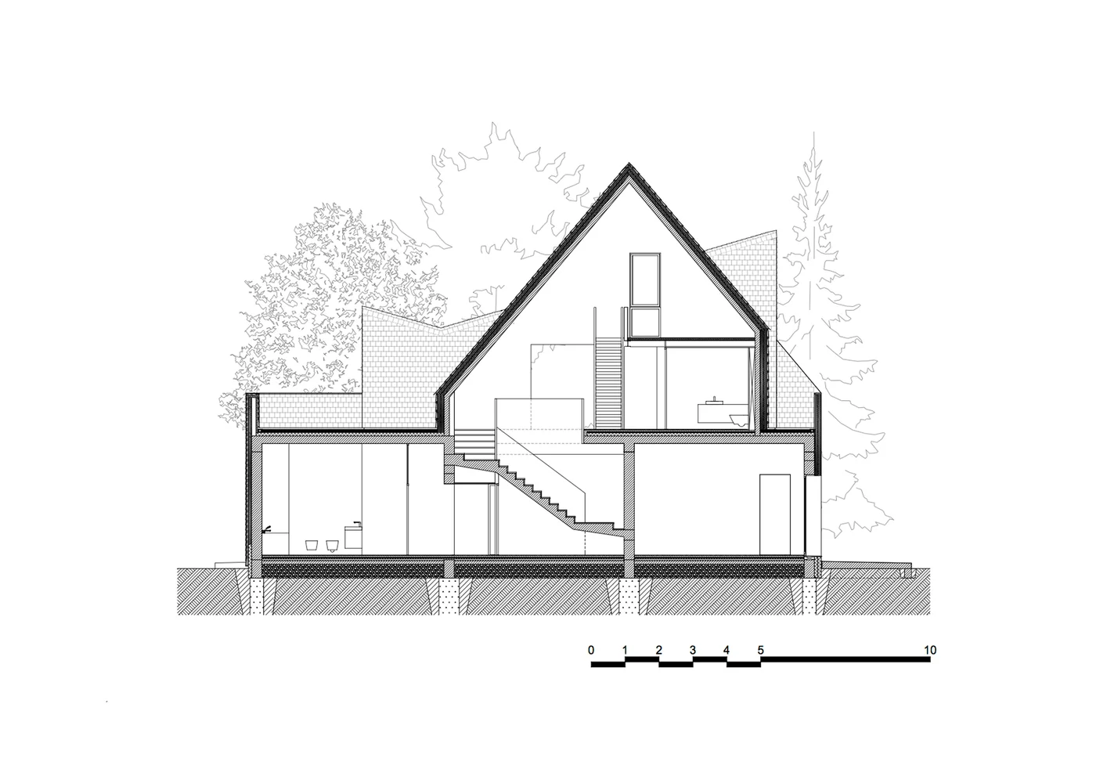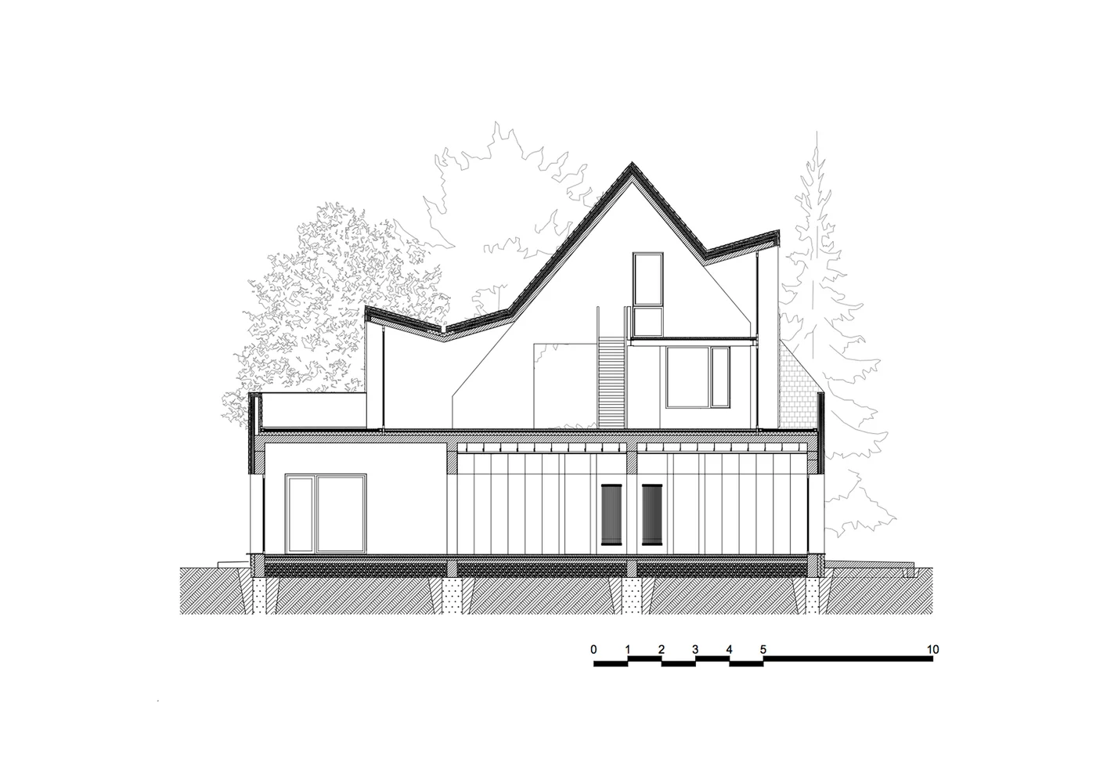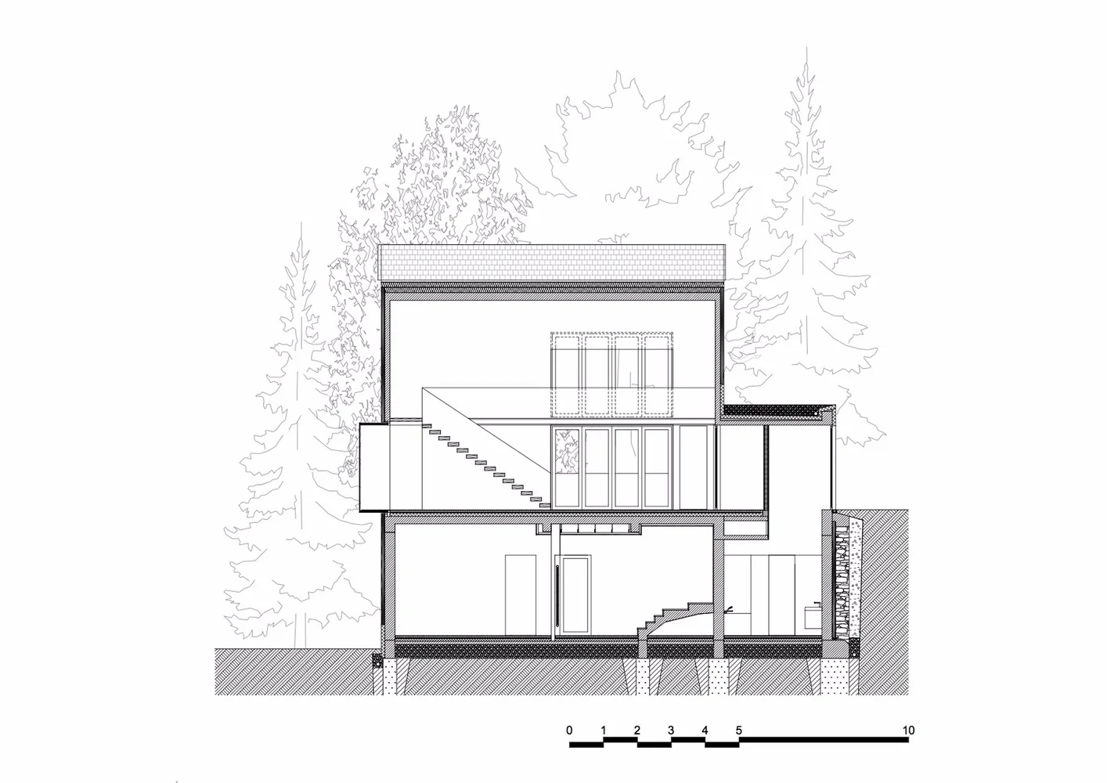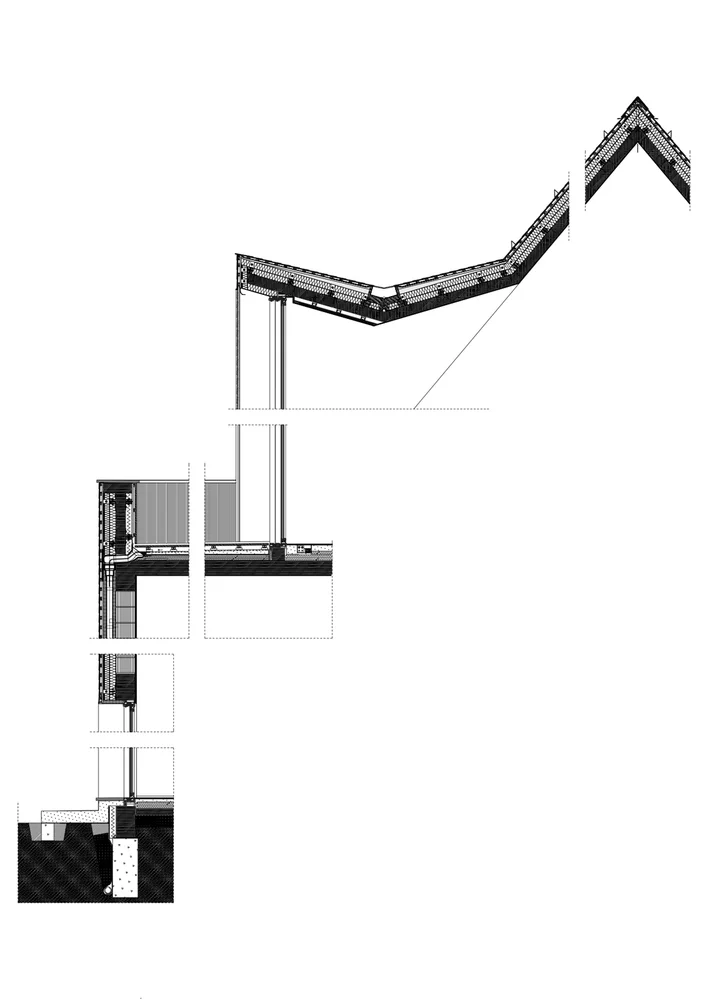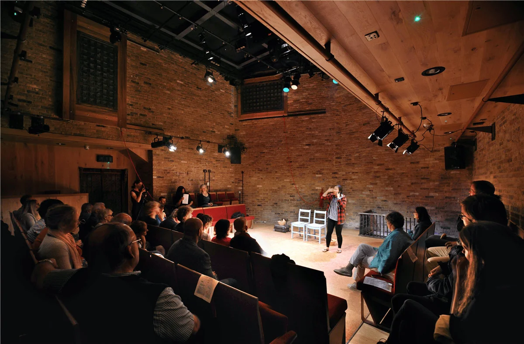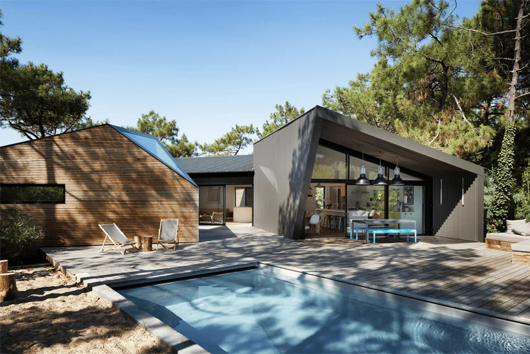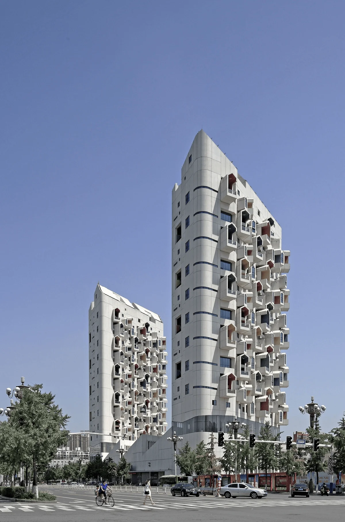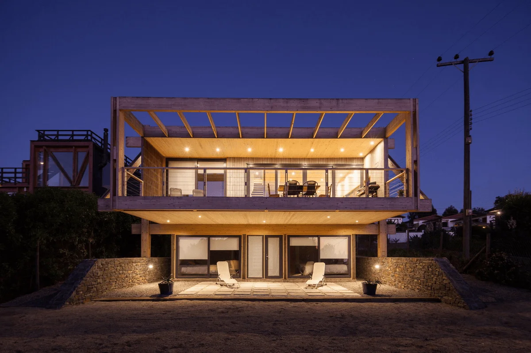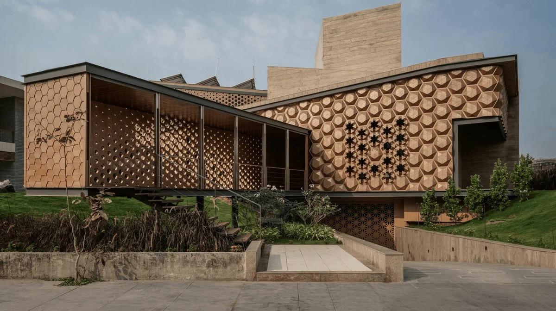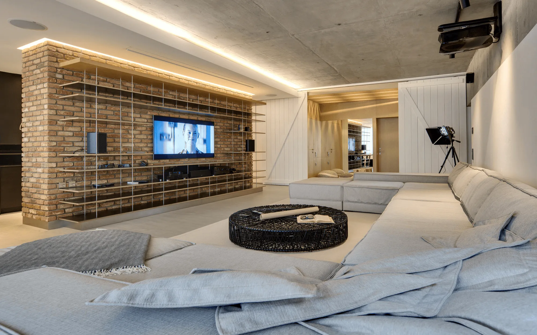Nestled on a picturesque hill in Brasov, Romania, surrounded by mountains and overlooking the unique character of the medieval city center, this house is a testament to the power of contemporary design. The architects aimed to breathe new life into a decaying house from the early 20th century by introducing contemporary elements.
The house is visible from the city center, creating a distinct silhouette that overlaps with the natural background. The architects used suggestive details, such as slate, to transform the house into a typical crystallization of the memory of the old house. The reconstruction work, initiated during the first meeting with the client, had already begun, with the ground floor essentially completed. The main objective was to redesign the building, preserving the newly constructed parts and introducing contemporary elements to revitalize the decaying house.
The original architecture, a typical house layout, featured a symmetrical main volume. The secondary extension became the new starting point. The previously imitated reconstructed volume had the same footprint as the original building, defining the footprint on the site. The project aimed to complete the functional displacement of the building, seeking new forms of expression in the volumetric form. After the renovation, the second floor became the living area, offering 360-degree views. The ground floor housed more private spaces, closely connected to the garden, defining the lush outdoor area. The walls of the previous project below were preserved, and the space was reorganized.
The project’s main feature was the undivided space on the second floor, entirely devoid of structural elements. The concrete outer frame, encompassing walls and roof, was directly placed on the existing volume. The interior space also echoed the memories of the old house. The owners cherished the original wooden beams, which the architects incorporated into the kitchen, serving as the floor for the open kitchen above. The original floor structure used concrete frames, arches, and brick walls. The new upper part was entirely made of reinforced concrete, built along the external contours of the existing structure. As a tribute to the old house, the two main façades were made of plaster, but in a dark gray color to create a more independent outline. This allowed the house to be visible from afar, blending with the surroundings instead of completely detaching from the landscape.
The slate roof and walls are interconnected, enabling safe and convenient rainwater drainage and reducing the overall maintenance cost of the building. The project was nominated for the 2017 Mies van der Rohe Award.
Project Information:
Architect: Attila KIM
Location: Brasov, Romania
Lead Architects: Attila KIM, Gabriel CHIS BULEA, Alexandru SZUZ POP
Area: 365.0 sqm
Year: 2017
Photographer: Dacian GROZA, Kinga TOMOS
Manufacturer: Schüco


