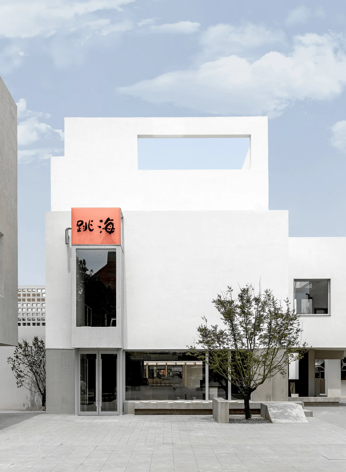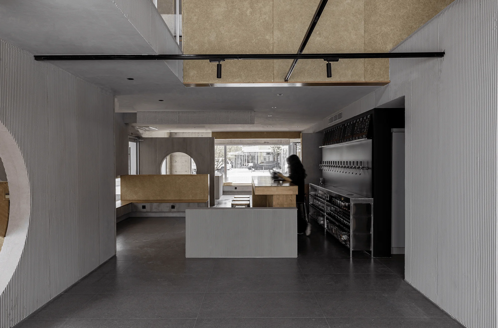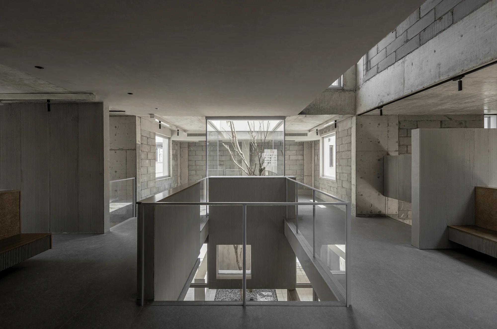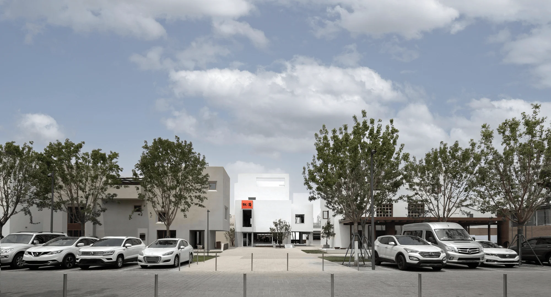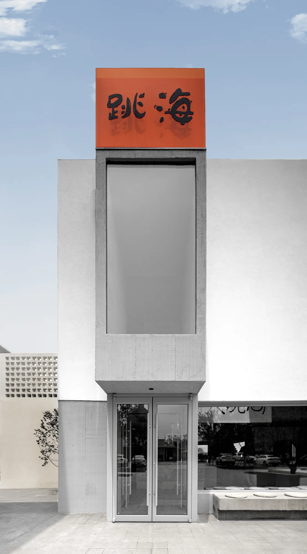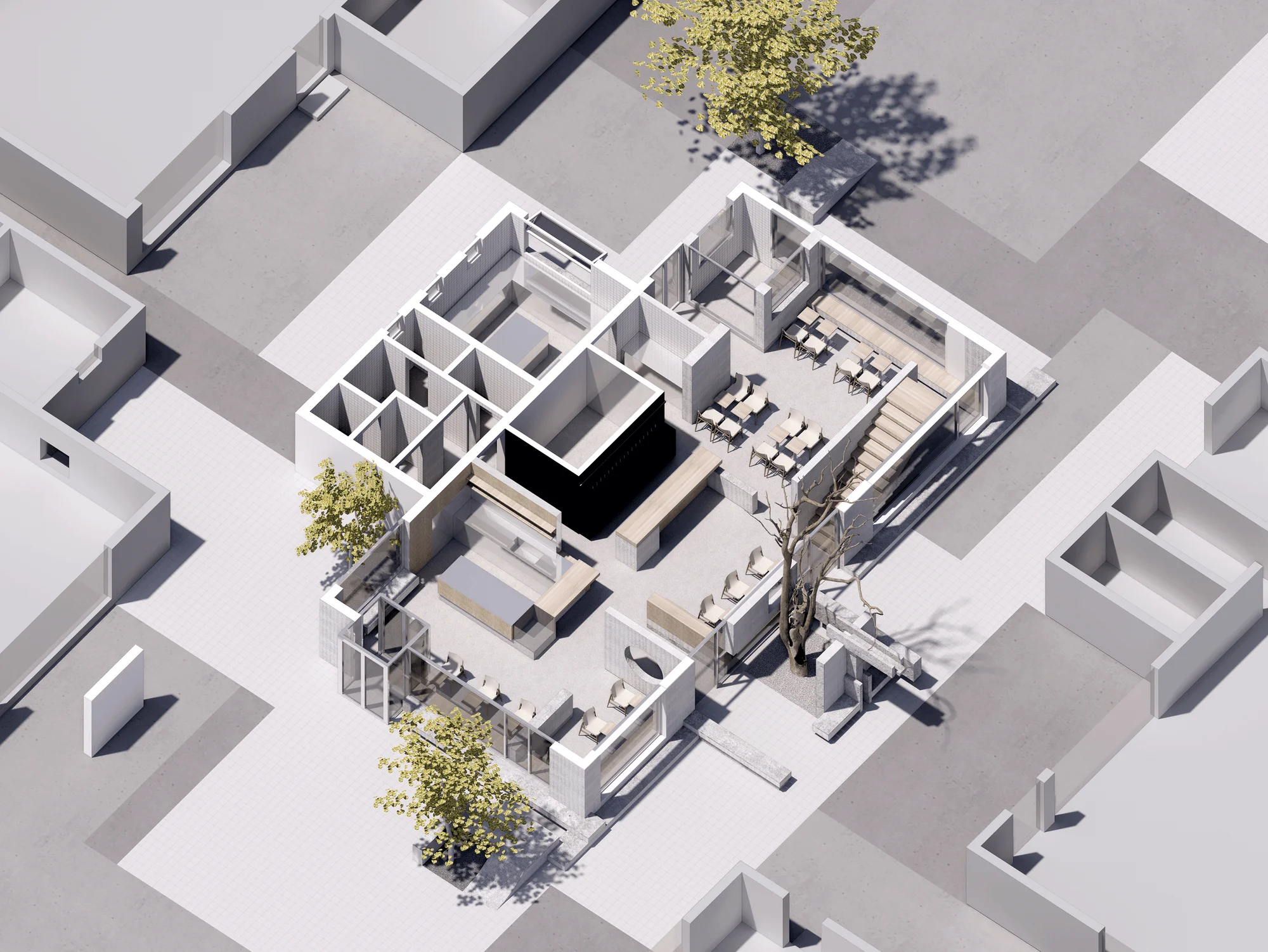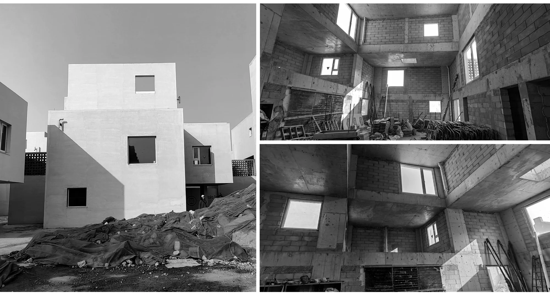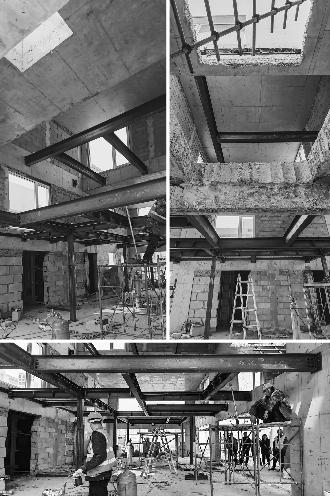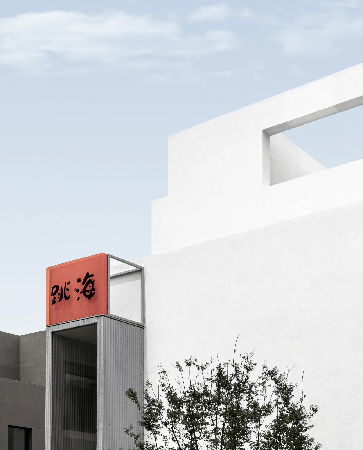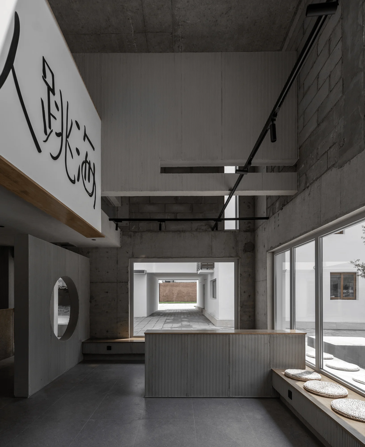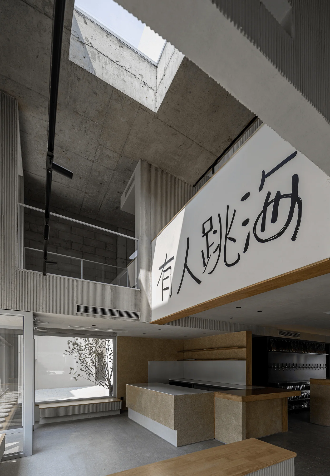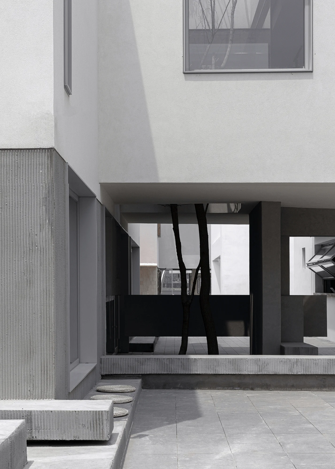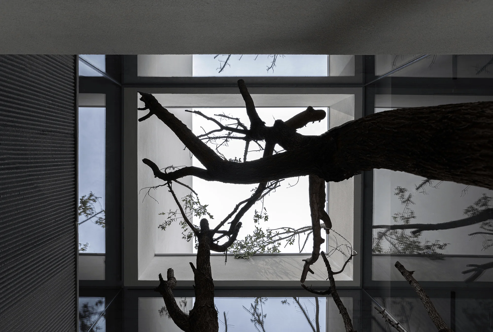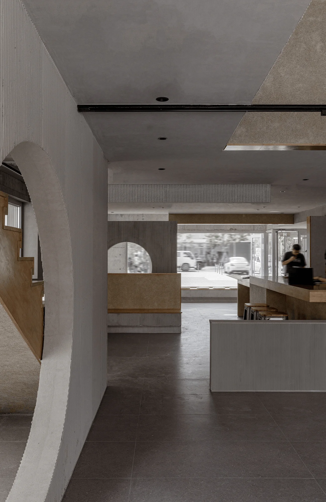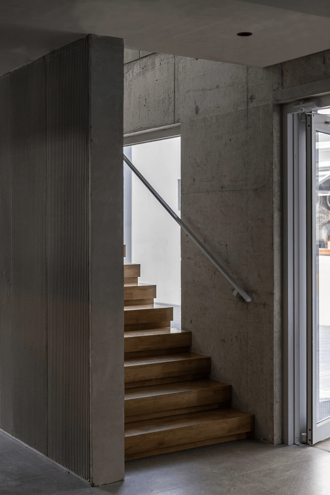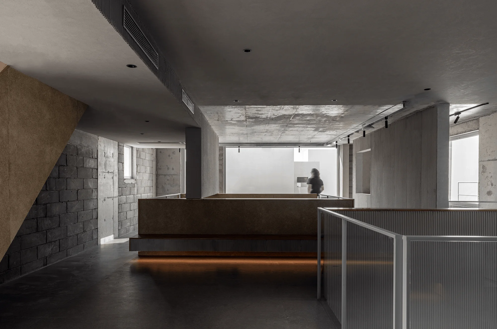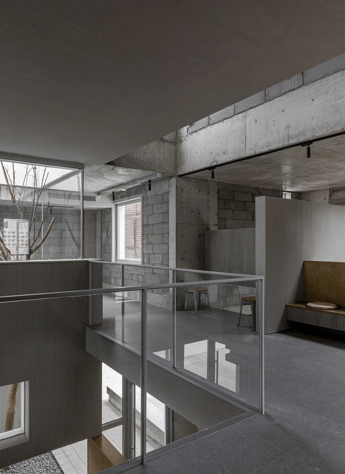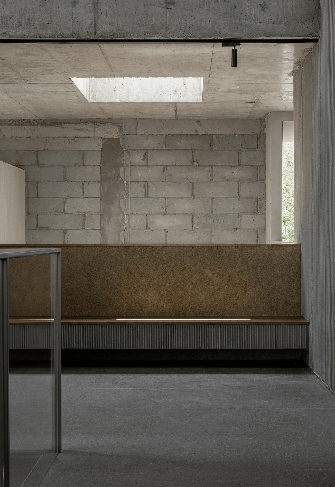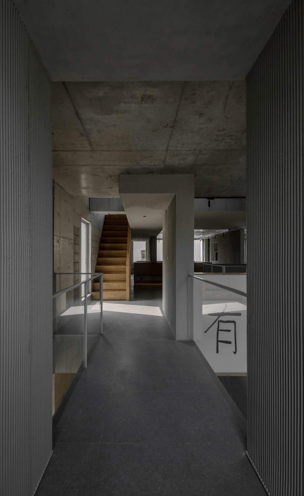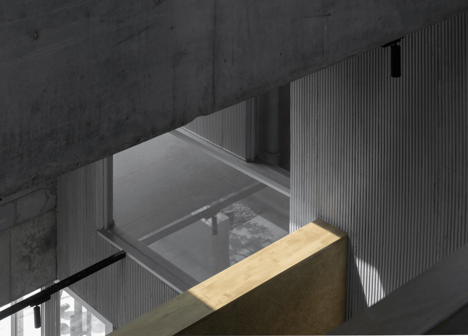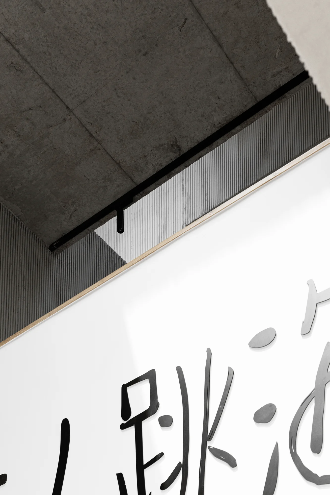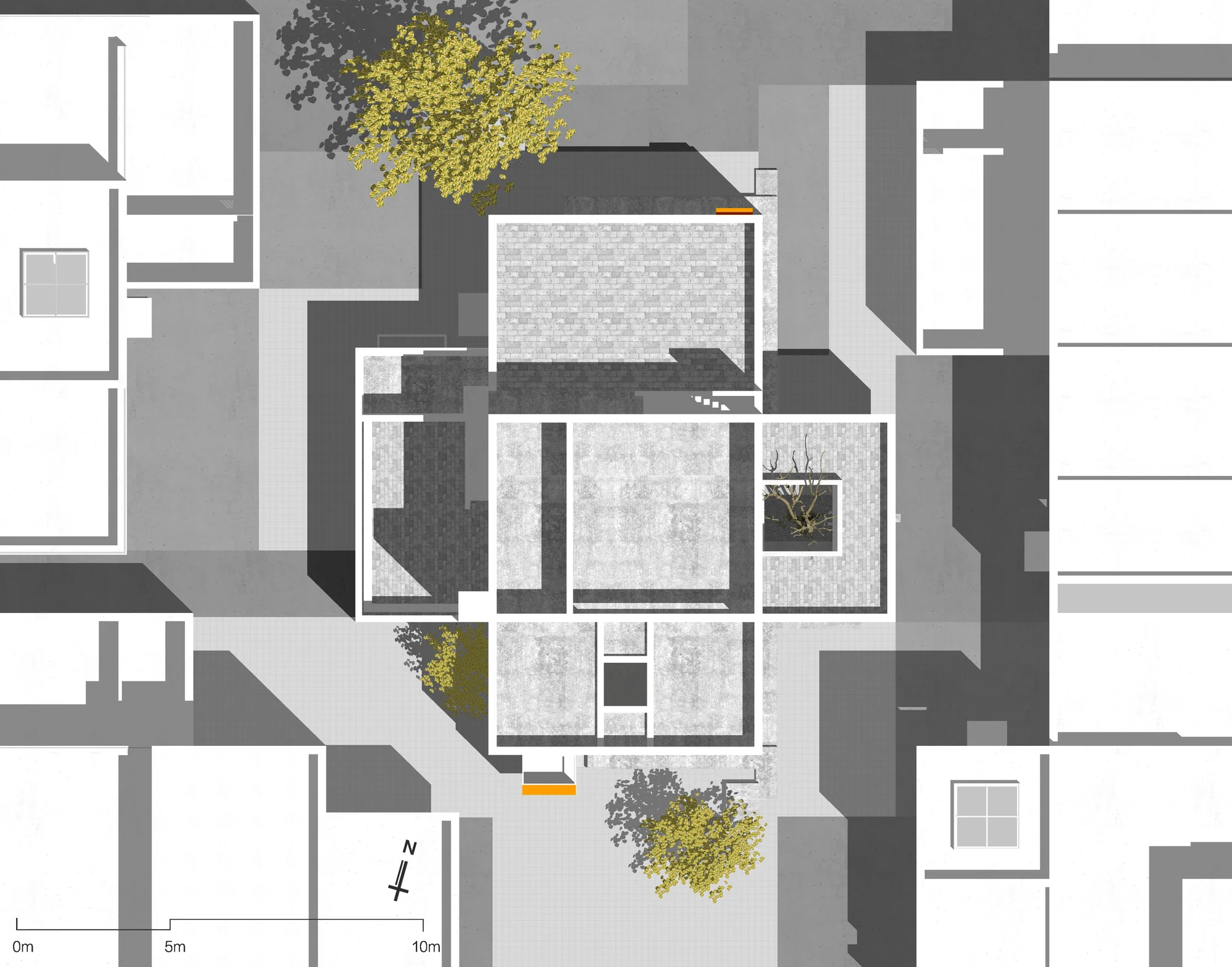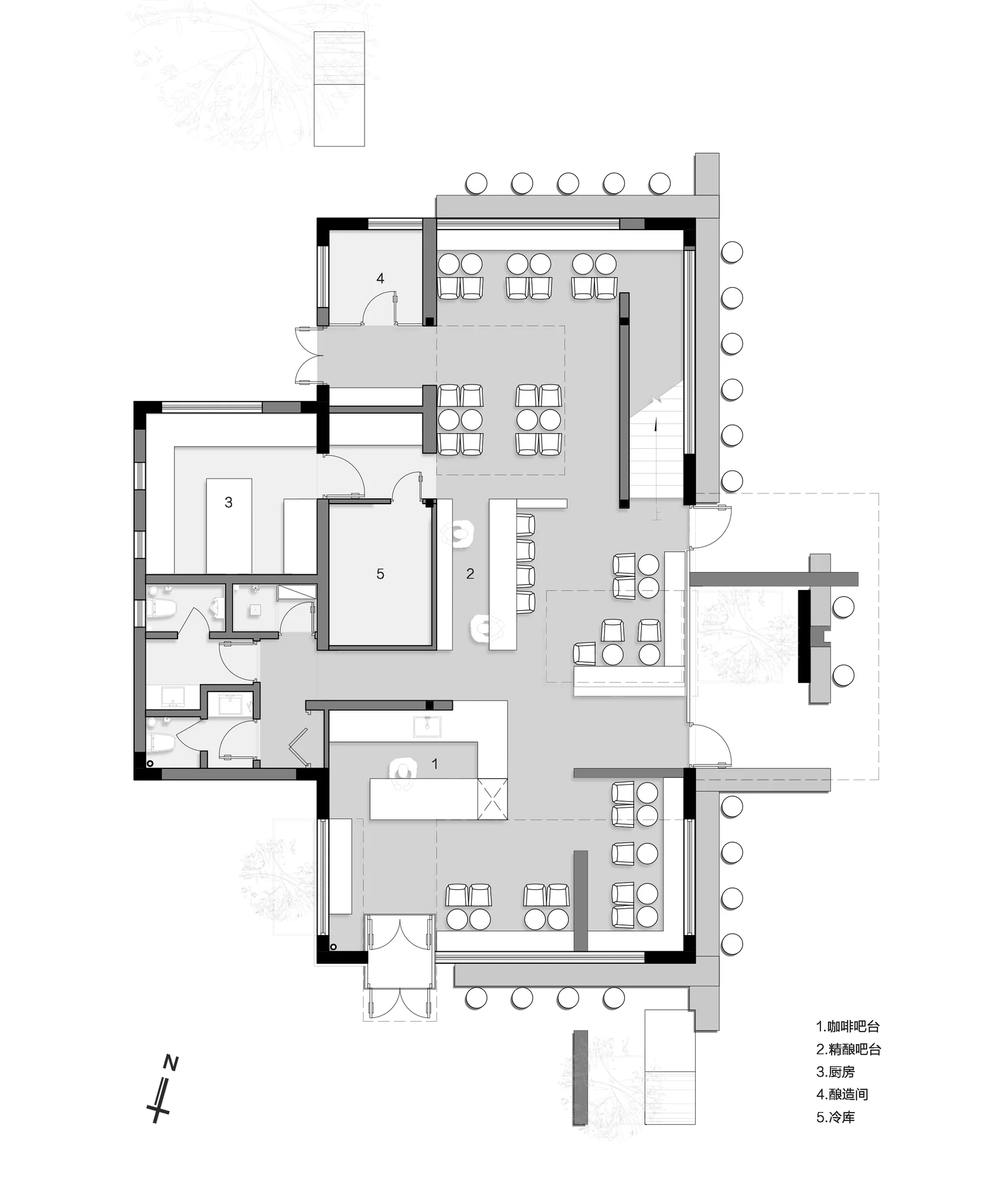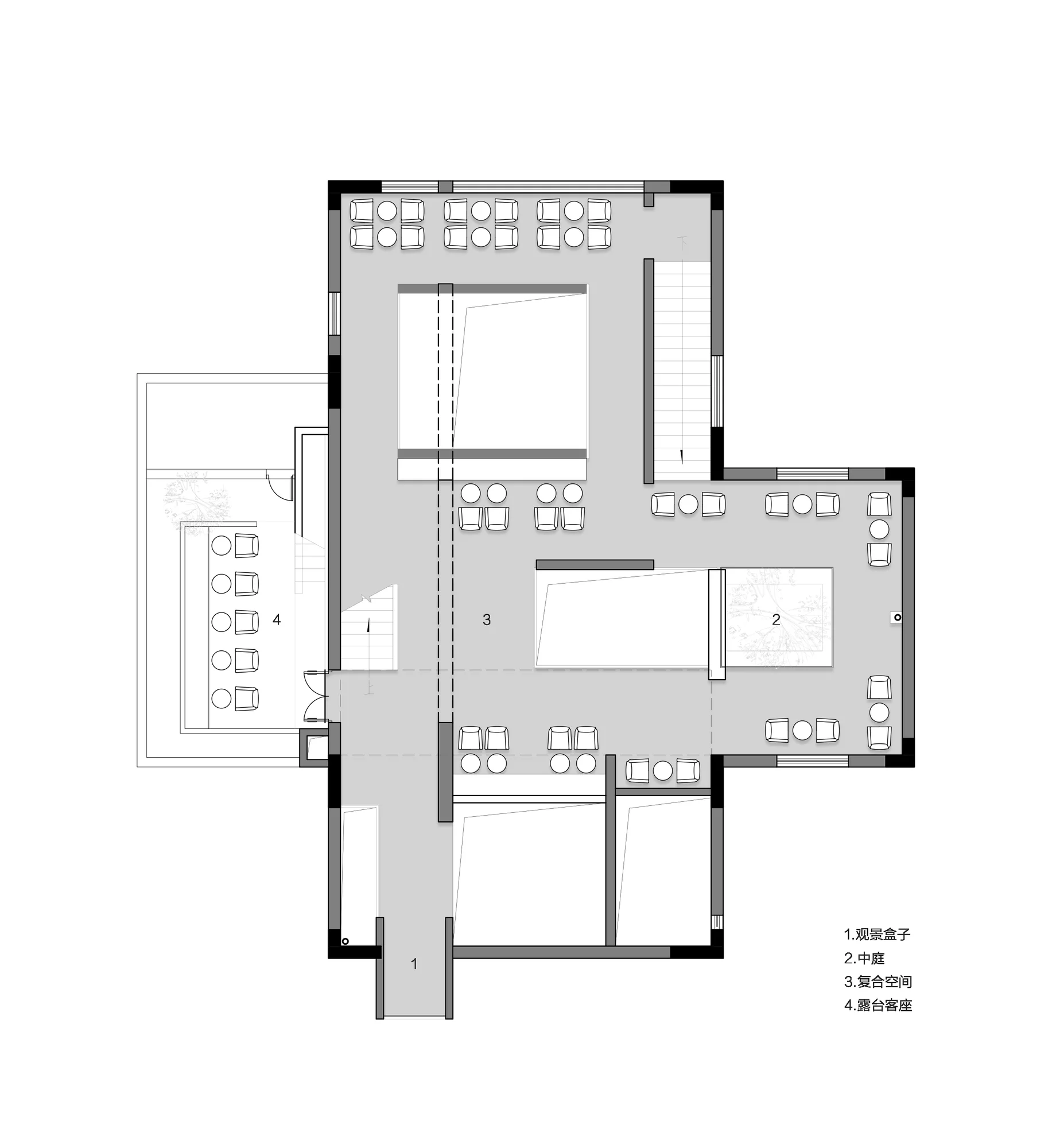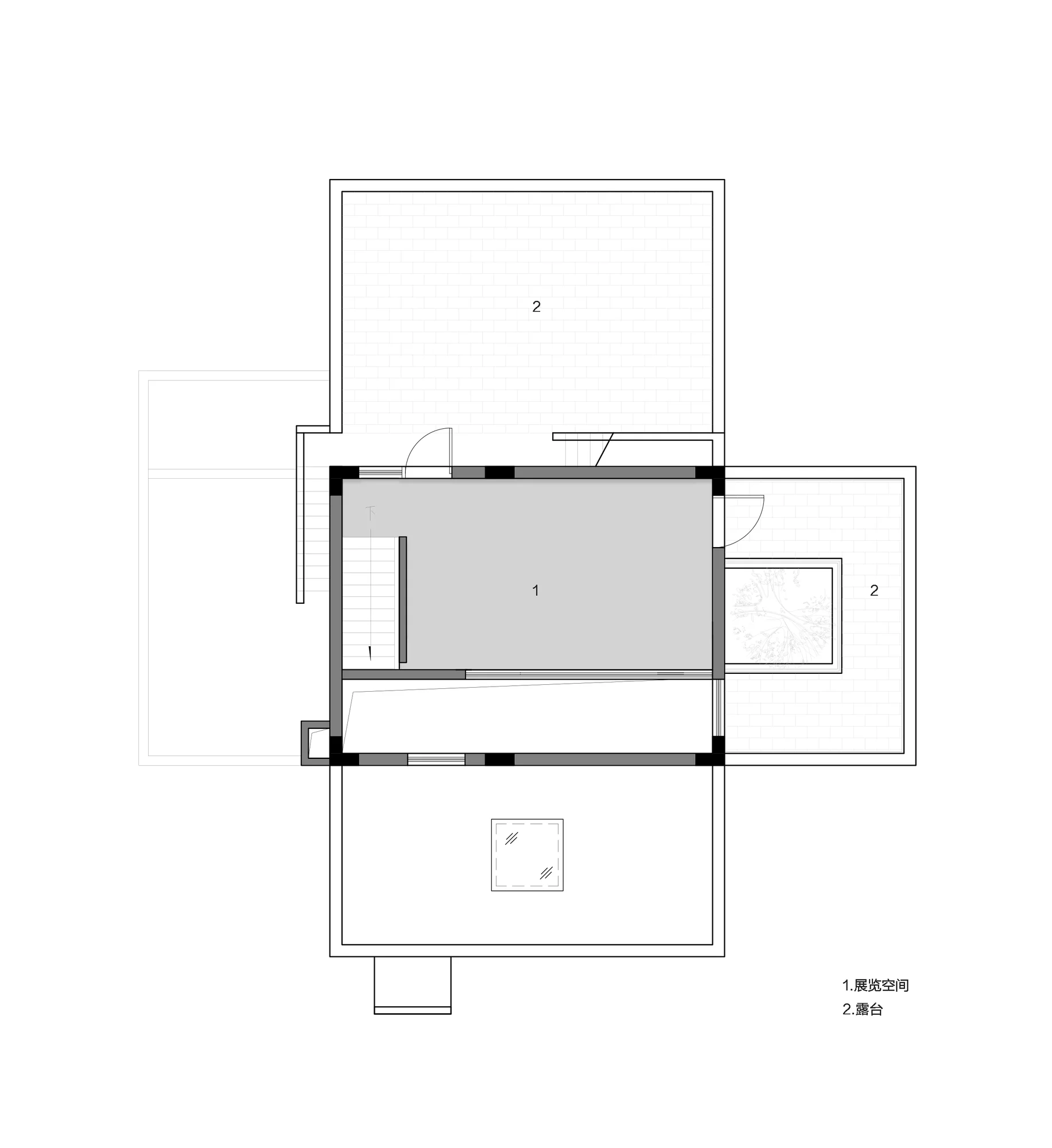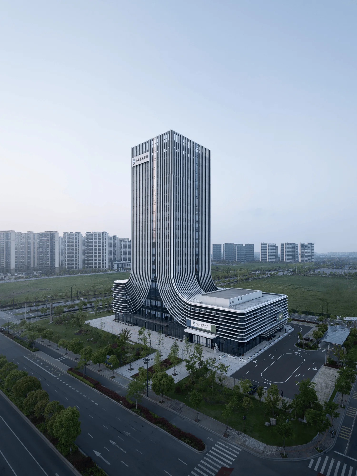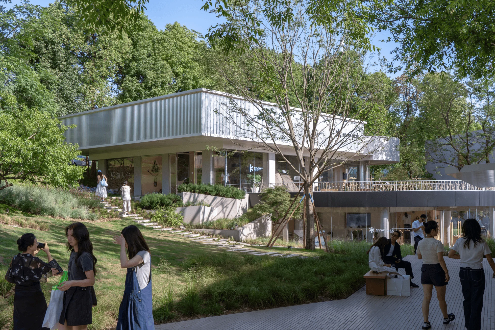Tiaohai Hood redefines neighborhood tavern design in China, fostering community interaction.
Contents
Project Background: Neighborhood Tavern and Community Interaction
Located in Anaya Caper Town, Qinhuangdao City, Hebei Province, China, the Tiaohai Hood project comprises 12 independent structures housing various domestic cafe and wine brands. The project’s primary goal is to foster a sense of community by transforming the space into a vibrant public hub, aligning with the brand’s vision of creating a truly neighborhood-oriented atmosphere. This project, with its focus on public space design in neighborhood tavern projects, aims to create a space where people can connect, interact, and experience a sense of belonging within the local community. The design of Tiaohai Hood in China reflects this mission, emphasizing the public realm and its ability to facilitate interactions within a commercial context.
tag: public space design in neighborhood tavern projects, neighborhood tavern design in China, communal life in the neighborhood tavern, community interaction, public realm design
Design Concept: Creating a Public Realm for Social Interaction
The design concept of Tiaohai Hood draws inspiration from the idea of “low-intensity contact” as a catalyst for social interaction. The project seeks to design spaces that facilitate brief, spontaneous encounters within the public realm, fostering a sense of community organically. This concept is a core aspect of the neighborhood tavern design in China, which aims to provide a space for people to casually interact and connect. The designers recognized the inherent human need to connect with others and sought to translate that into architectural design. The project’s success lies in its ability to create a compelling and functional public realm that attracts and fosters social interactions.
tag: low-intensity contact, architectural design, spatial design, social interaction, public realm design
Functional Layout and Spatial Planning: Interconnected Spaces for Public Life
The original structure of the buildings, previously artist studios, was largely open and lacked defined functional zones. The design team strategically repurposed the space, opening up the ground floor to visually connect two outdoor squares. The aim was to create a sense of flow and transparency that blurs the lines between interior and exterior spaces. This strategy is key in the design of neighborhood tavern projects, where the fluidity and openness of spaces are crucial to fostering a sense of community. Furthermore, the project utilizes vertical spaces of varying scales to break up the relatively low ceiling heights, resulting in an interconnected and dynamic interior. This approach creates a multi-layered experience that encourages exploration and interaction within the neighborhood tavern design.
tag: functional layout, spatial planning, vertical space design, interior design, open-plan design, public space design, neighborhood tavern design
Exterior Design and Aesthetics: A Blend of Existing and New Elements
The design approach for the building’s exterior emphasizes a harmonious blend of existing elements and new interventions. The original facade, with its evenly distributed windows, was retained, while new elements, such as the suspended atrium, were introduced. These interventions bring in natural light and create visual focal points within the neighborhood tavern design. The design team carefully curated the materials, using mortar brushed hair for new interventions, maintaining a cohesive aesthetic that blends with the existing structure. This creates a sense of unity and continuity while subtly highlighting the new interventions within the commercial spaces. Furthermore, the design team ensured that the project’s architectural form complements the surrounding context.
tag: exterior design, architectural aesthetics, materiality, facade design, architectural form, neighborhood tavern design
Technical Details and Sustainability: Adapting to Existing Conditions
The initial structure’s 3-meter modular vertical design posed a challenge for integrating commercial functions. The architects responded by strategically incorporating vertical spaces and a suspended atrium to mitigate the feeling of compression. This creative approach to public space design within a neighborhood tavern project exemplifies adapting existing conditions to meet new programmatic needs. Additionally, the project prioritizes natural light and minimizes artificial illumination. The design features roof skylights that serve as a primary source of light, enhancing the sense of openness within the space. The exposed original structure and new interventions are executed with simple, sustainable materials.
tag: sustainability in design, structural engineering, vertical space design, lighting design, adaptive reuse, neighborhood tavern design
Social and Cultural Impact: Fostering Community Interaction and Public Life
The design of Tiaohai Hood prioritizes social interaction and the fostering of a vibrant public life within the neighborhood. Through the creation of a connected and inviting public realm, the project aims to activate a previously underutilized space. The open layout and design features encourage casual interactions among the visitors, thereby promoting the growth of social connections and community bonds. By integrating elements such as a suspended atrium and transparent glass enclosures, the designers have created a space where people can observe and engage with each other, effectively creating opportunities for informal social exchange. The project emphasizes the crucial role that physical spaces play in establishing and maintaining social connections.
tag: social interaction, community development, public space, social connectivity, community engagement, neighborhood tavern design
Conclusion: A Neighborhood Tavern Project that Promotes Connection
The Tiaohai Hood project illustrates the power of architectural design to foster community and public life. The project’s success lies in its sensitive and creative response to the site’s existing conditions and its ability to adapt the space to meet the unique requirements of its program. The design emphasizes the value of low-intensity contact, encouraging spontaneous social interactions within the neighborhood tavern design. The project highlights the importance of the public realm and its potential to facilitate genuine social connection. With its interconnected spaces, abundant natural light, and mindful integration of elements, Tiaohai Hood sets a precedent for neighborhood tavern design, demonstrating how design can create spaces that promote social interaction and improve the quality of life within a community.
tag: neighborhood tavern design, public space design, architecture, community, urban design, public life, social connection
Project Information:
Project Type: Architecture, Interior, Landscape
Architect: M.S.A.A. Unshan Architecture
Location: China
Completion Date: April 2024
Building Area: 293 square meters
Site Area: 184 square meters
Photographer: Hirono


