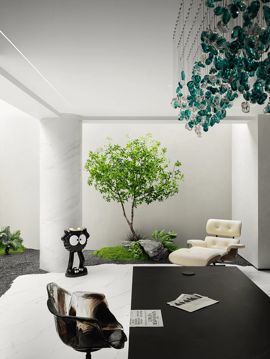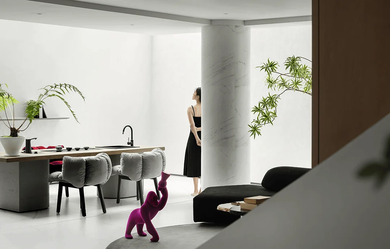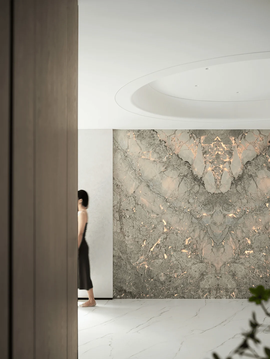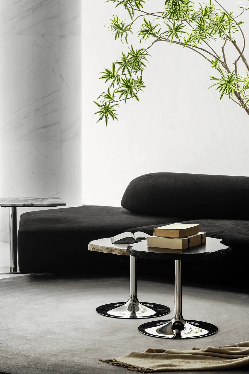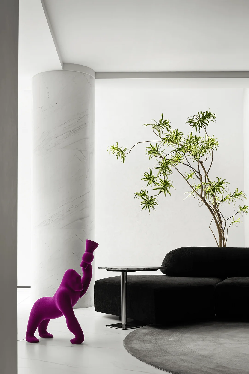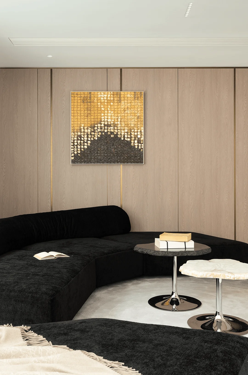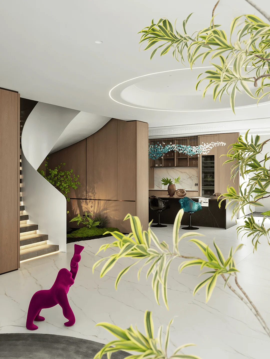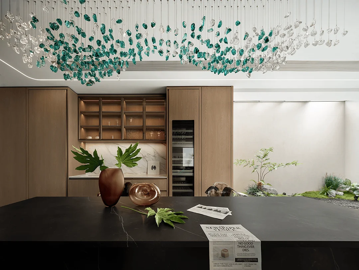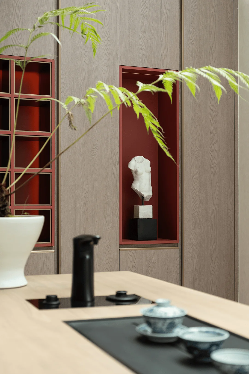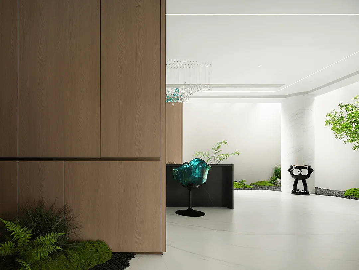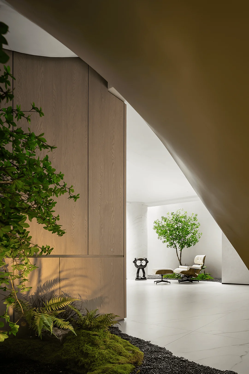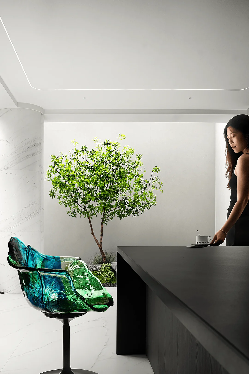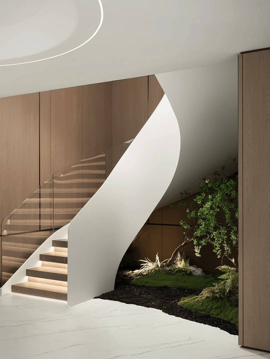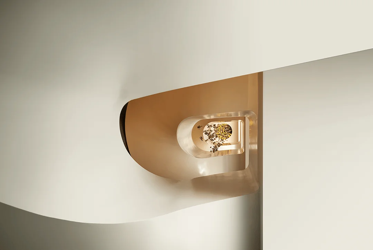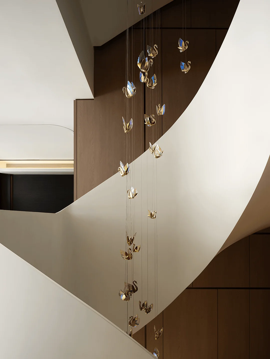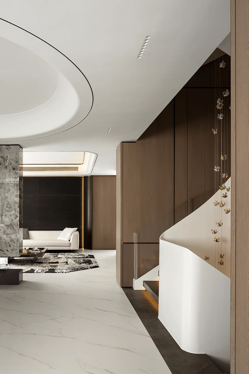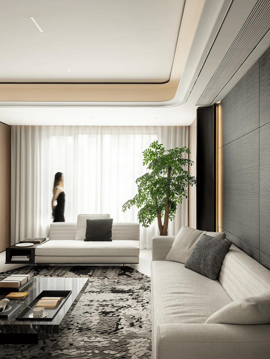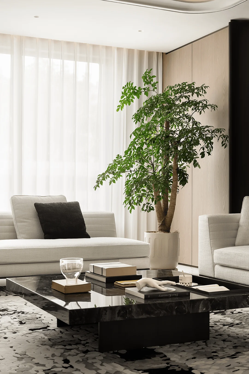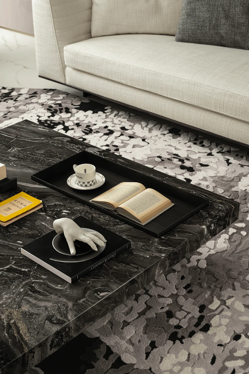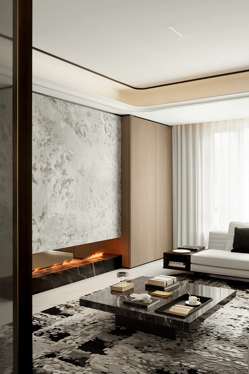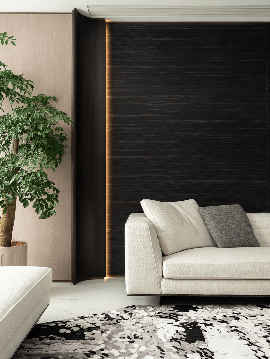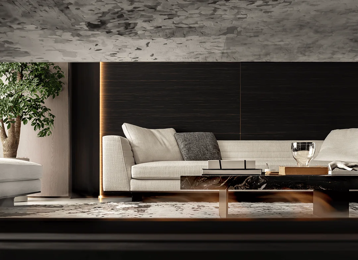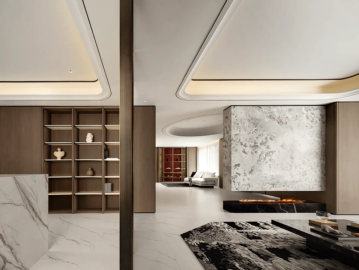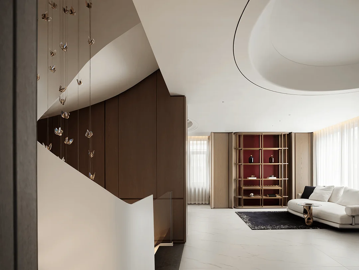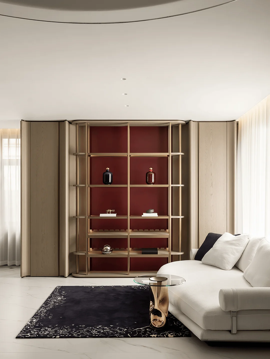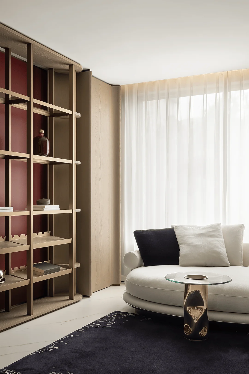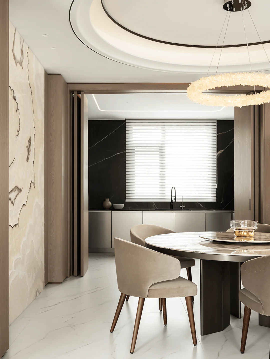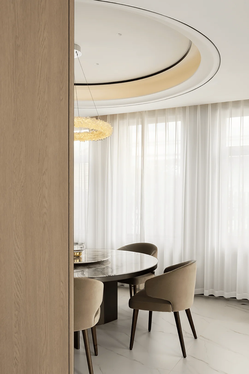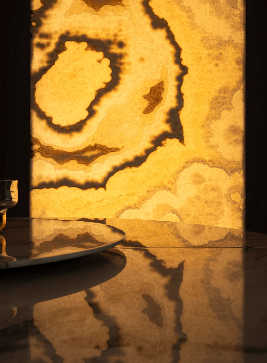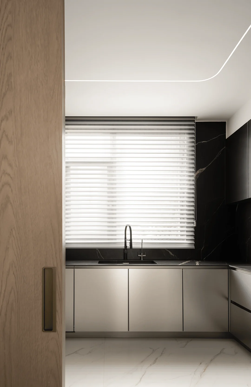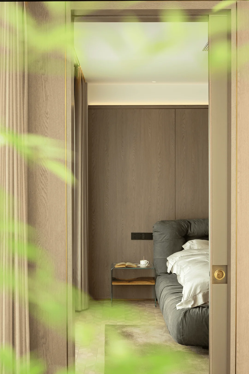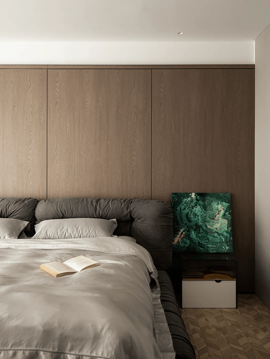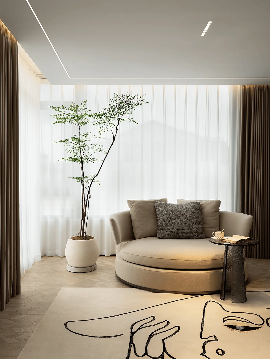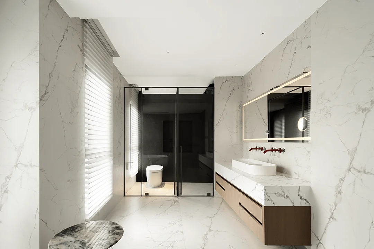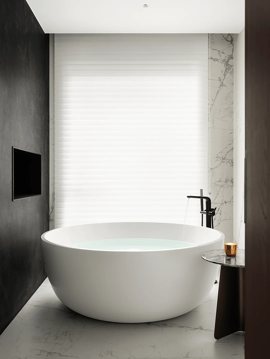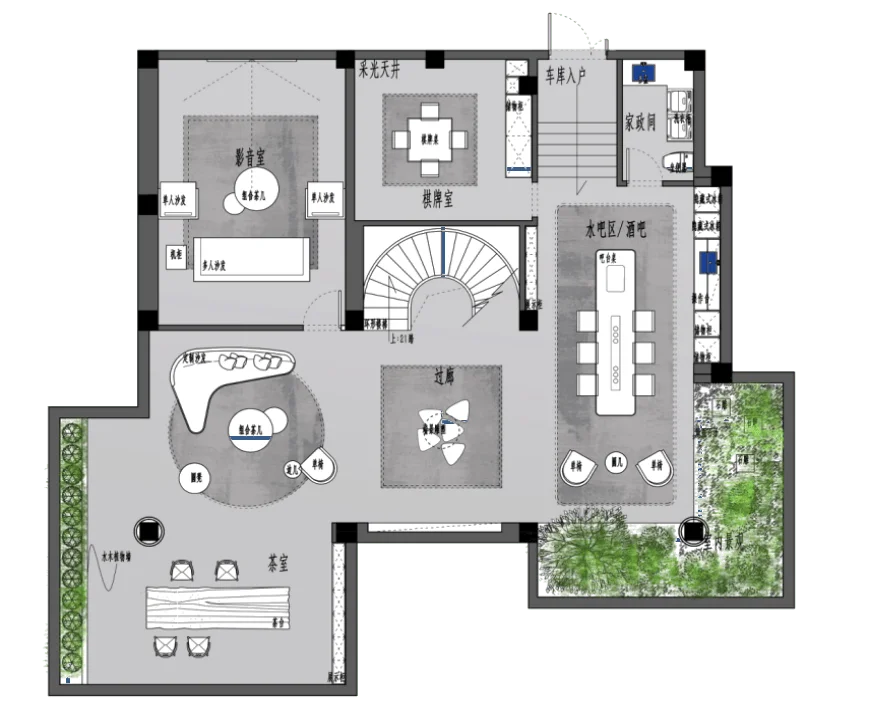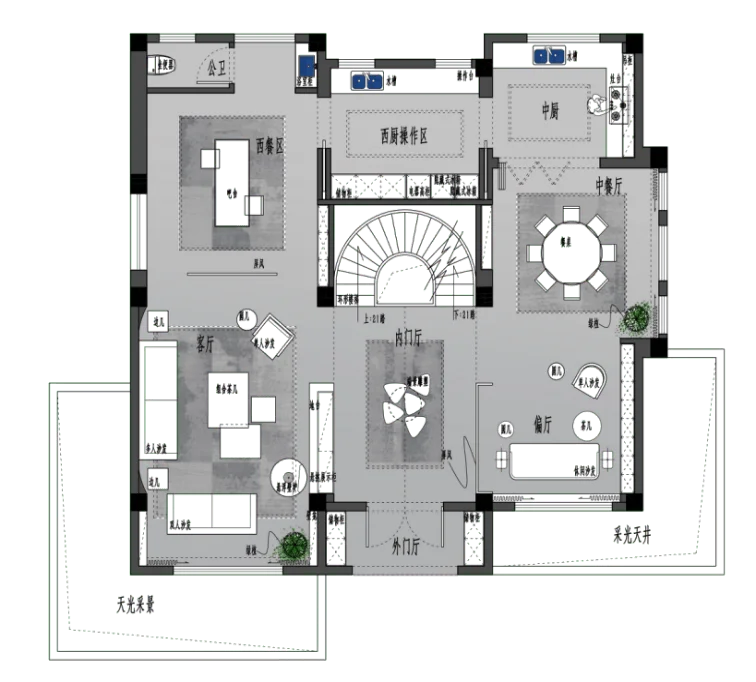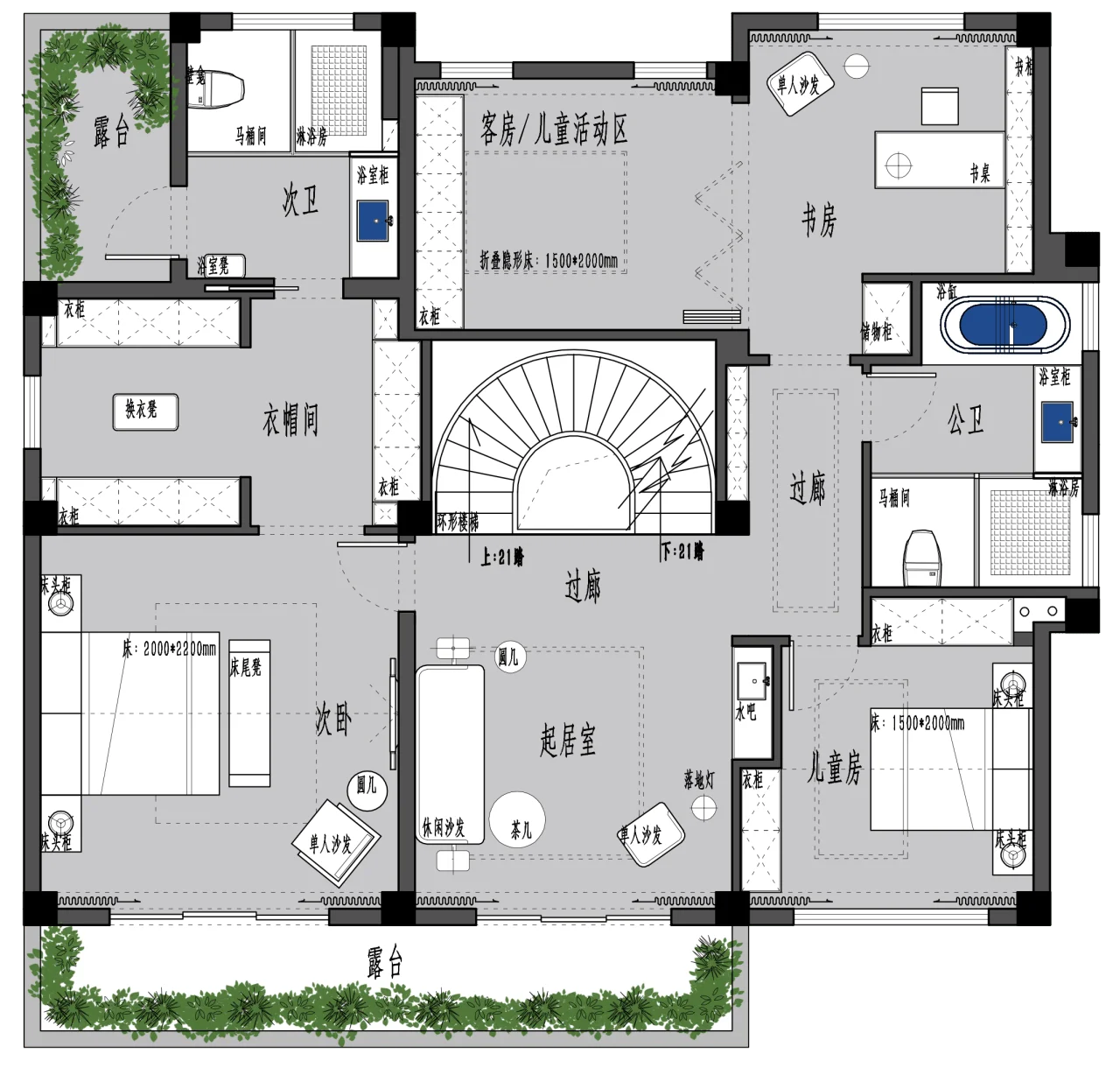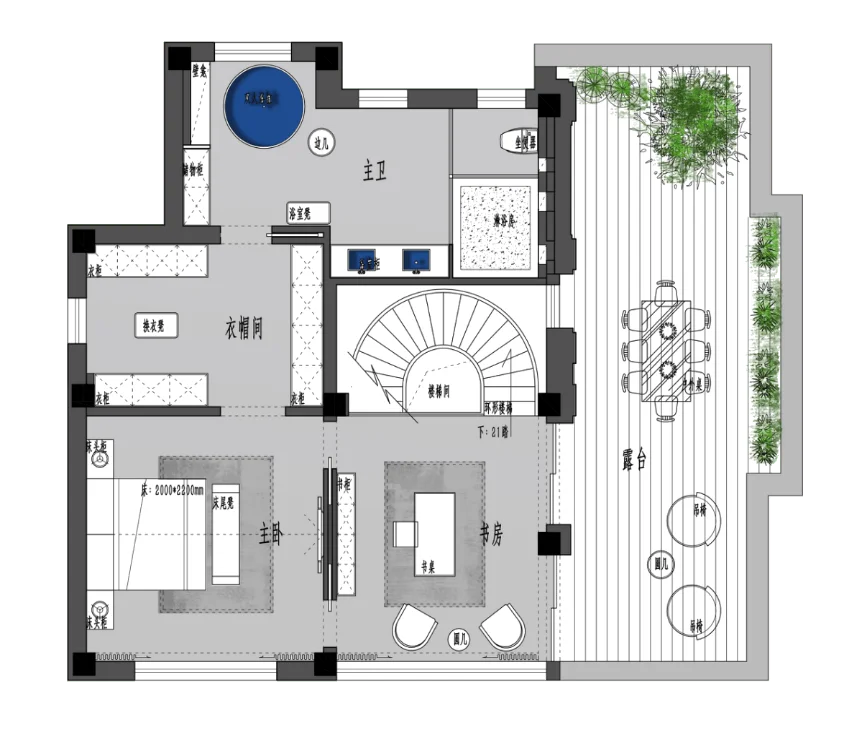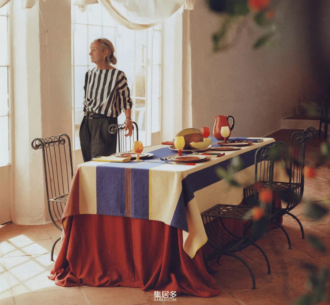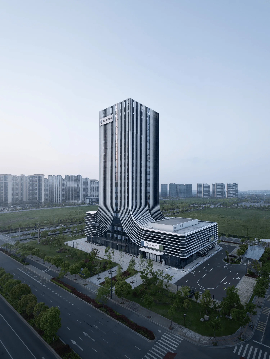Modern minimalist interior design with natural greenery in China.
Contents
Project Background: Blending Nature and Modernity
The Fuchi Villa project, located in China, epitomizes the pursuit of integrating nature into urban living. The design team, led by Jbai Space Design, aimed to create a serene and invigorating residential space amidst the bustling city. Their goal was to infuse the home with a sense of tranquility and connection to the natural world through the use of modern minimalist interior design with natural greenery, crafting a haven for rejuvenation and relaxation. This design philosophy was expressed through the integration of natural elements like greenery and light into the interior design of the house, creating a space that is both calming and inviting. The project demonstrates a growing trend in contemporary design, where natural elements are seamlessly integrated into indoor environments to enhance well-being and promote a sense of connection to nature.
Design Concept and Objectives: A Sanctuary of Green
The design concept of the Fuchi Villa revolves around the theme of “Fuchi” (floating emerald), symbolizing the delicate and vibrant touch of nature. The intention was to evoke a sense of natural harmony and tranquility through modern minimalist interior design with natural greenery. In essence, the designers sought to create a space where natural light and greenery are celebrated. The interior design concept was to create a series of interconnected spaces that flow together seamlessly, while also providing a sense of privacy and seclusion. Each space within the villa was designed to create a unique experience that reflected the different ways in which the home would be used. The design also emphasized the importance of natural light and ventilation, creating a healthy and sustainable living environment. They aimed to achieve this by using natural materials and creating a sense of openness and flow throughout the space.
Functional Layout and Spatial Planning: Flowing Spaces for Diverse Needs
The Fuchi Villa features a thoughtfully planned layout that accommodates various living and entertainment activities. The space is designed to be both functional and aesthetically pleasing, with a focus on the flow and connection between different areas. The design team partitioned the space into a tea room, lounge area, dining area, and bedrooms. The different areas are interconnected, creating a sense of flow and movement. The tea room, with its wooden furniture and traditional tea sets, embodies the essence of oriental aesthetics. It creates a tranquil atmosphere for relaxation and contemplation. A central courtyard allows natural light to filter into the space, further connecting the interior with the natural world. Modern minimalist interior design with natural greenery blends with the functional layout to create a cohesive design where form and function intertwine.
Exterior Design and Aesthetics: Natural Harmony in Every Corner
The Fuchi Villa’s exterior design complements the interior, seamlessly integrating the building into its environment. The facade is characterized by clean lines and minimalist elements, creating a sense of harmony with the surrounding landscape. The use of natural materials, like wood and stone, helps to further connect the building to nature. The villa is also designed to minimize its environmental impact, with a focus on energy efficiency and sustainable practices. The exterior of the house is designed to be both aesthetically pleasing and functional, with a focus on natural light and ventilation. The design also considers the surrounding environment, ensuring that the villa blends seamlessly into its context.
Technical Details and Sustainability: Emphasizing Environmental Consciousness
The design of the Fuchi Villa emphasizes sustainability and environmental consciousness. Natural materials and energy-efficient technologies are employed throughout the project. The central courtyard provides natural ventilation and light, reducing the reliance on artificial lighting and cooling systems. The exterior design is oriented to maximize solar gain during the winter and minimize solar heat gain during the summer. Modern minimalist interior design with natural greenery not only enhances the aesthetic appeal but also improves the sustainability of the project. This demonstrates a commitment to creating a healthy and environmentally responsible living environment. The design team has meticulously considered the impact of the villa on the environment, selecting materials and technologies that minimize its ecological footprint.
Social and Cultural Influences: Celebrating Chinese Aesthetics
The design draws inspiration from Chinese cultural aesthetics, particularly the appreciation for natural beauty and tranquility. The use of natural materials, greenery, and minimalist forms reflects traditional values of harmony and balance. The tea room and the dining area specifically encapsulate this cultural aspect. The dining area, centered around a circular Minotti table, fosters a sense of community and togetherness, perfectly embodying the spirit of family gatherings and social interaction that is central to Chinese culture. The design incorporates elements that are deeply rooted in Chinese culture, such as the use of natural materials and a focus on creating a sense of balance and harmony. Modern minimalist interior design with natural greenery adds a modern touch to the traditional aesthetics, creating a unique and captivating space.
Construction Process and Management: Meticulous Execution
The construction of Fuchi Villa involved a detailed and well-managed process. The design team collaborated closely with skilled local artisans and contractors to ensure the project’s successful realization. Attention to detail was paramount, especially in the selection and implementation of materials, ensuring that the project met the highest standards of quality and sustainability. The project was completed in July 2024, showcasing the successful partnership between design and construction. The construction process was a testament to the importance of collaboration and attention to detail. The design team worked closely with the construction team to ensure that the vision for the project was realized to the fullest. This ensured that the design intent and the sustainable practices were implemented successfully.
Post-Completion Evaluation and Feedback: A Resounding Success
The Fuchi Villa project has received widespread acclaim for its innovative design and integration of natural elements within a modern minimalist interior design with natural greenery. The villa serves as a testament to the power of design to enhance our living experience, fostering a sense of connection to nature and a respite from the daily stresses of city life. The project has been recognized for its ability to create a calming and tranquil atmosphere, while also promoting a sense of wellness and sustainability. It has also been praised for its use of natural materials and its attention to detail. The design team has achieved their goal of creating a space that is both beautiful and functional, and that enhances the lives of its inhabitants.
Conclusion: A Testament to the Power of Nature-Inspired Design
The Fuchi Villa is a compelling illustration of how modern minimalist interior design with natural greenery can transform a living space into a sanctuary. The project beautifully demonstrates how a thoughtful design can enhance the quality of life, blending the tranquility of nature with contemporary functionality. Fuchi Villa serves as a model for future residential projects that prioritize the integration of nature and sustainability. The project’s success lies in its ability to create a space that is both aesthetically pleasing and functional, while also promoting a sense of well-being and sustainability.
Project Information:
Project Type: Residential
Architect: Jbai Space Design
Area: 600 sqm
Year: 2024
Country: China
Main Materials: Deli Feng rock slab, Xiangtian lighting, Chimuzao woodwork, Kona windows and doors, Hansgrohe and Laufen sanitary ware, Shuxiangmendi floor, Palatiano art staircase, Liebherr and Miele appliances, Yonglong International Home Furnishing
Photographer: Cong Lin
Design Style: Modern Minimalist


