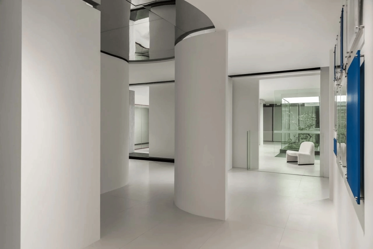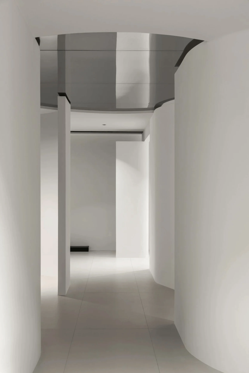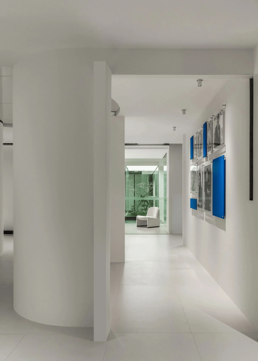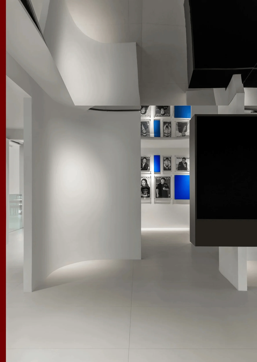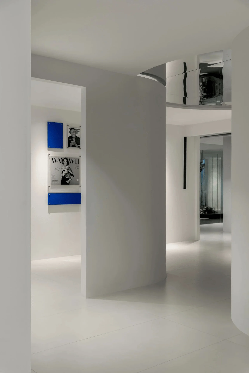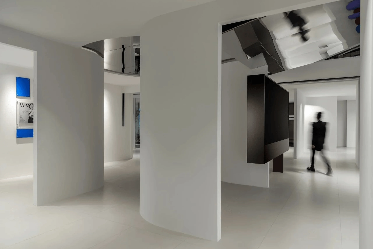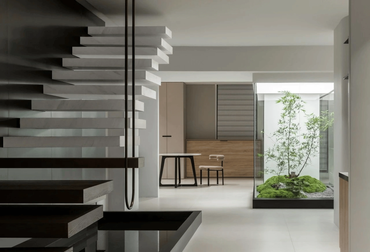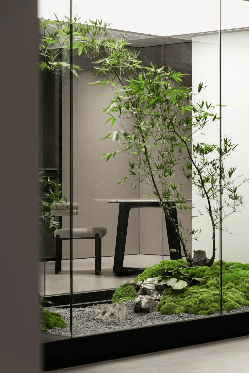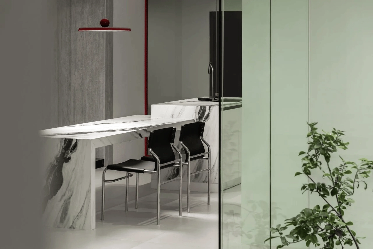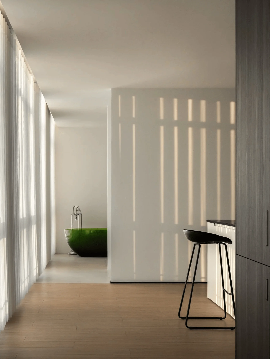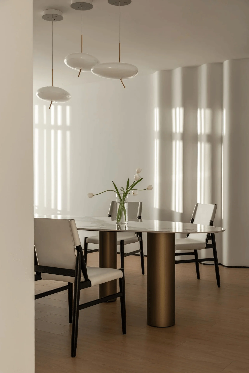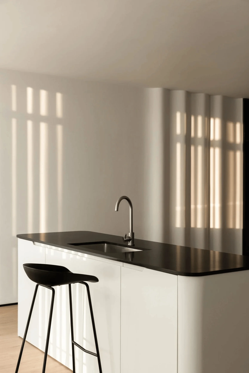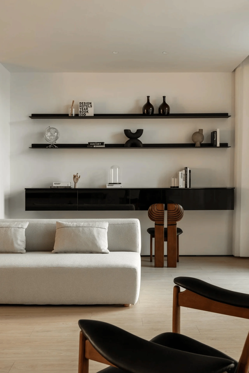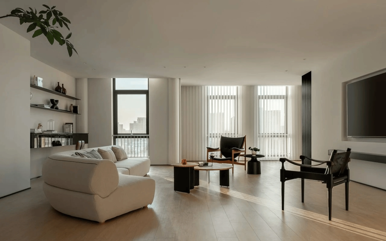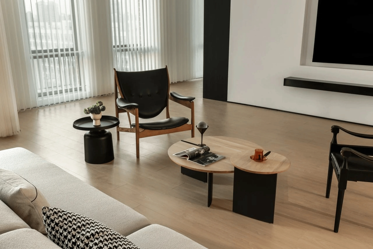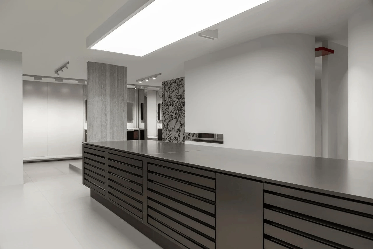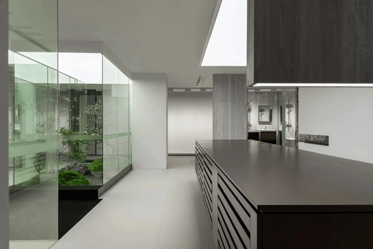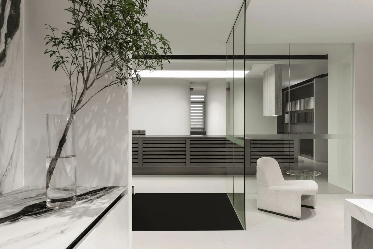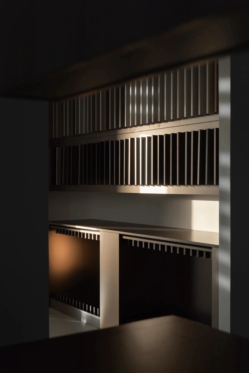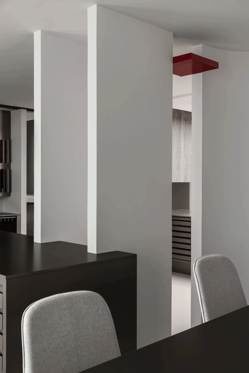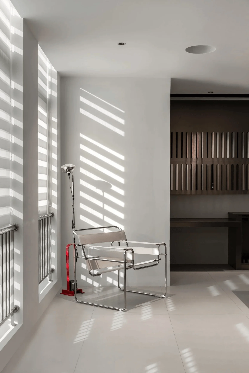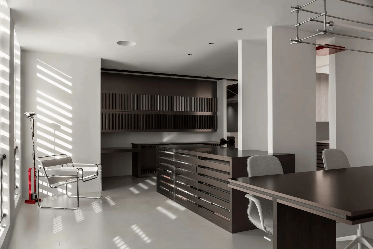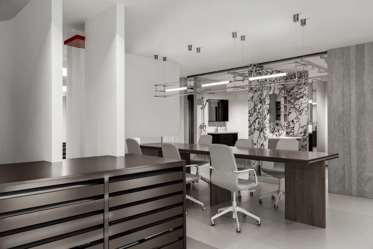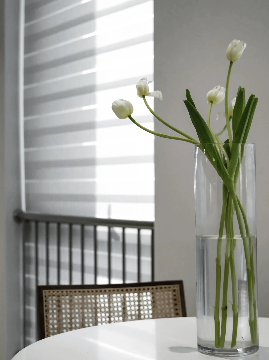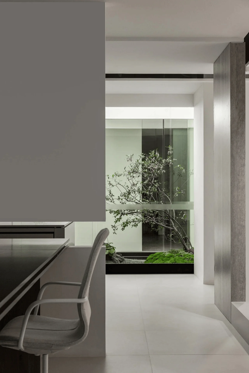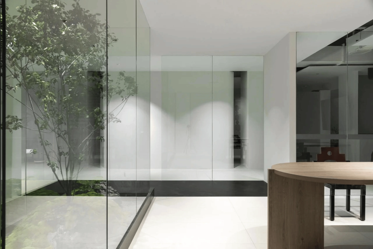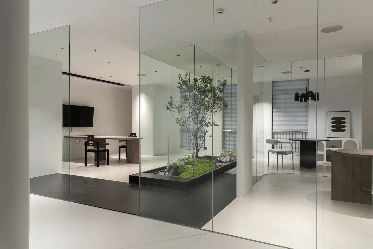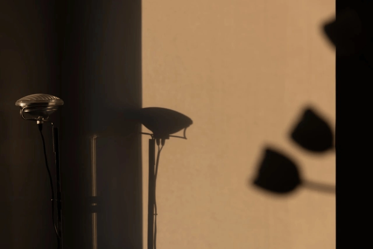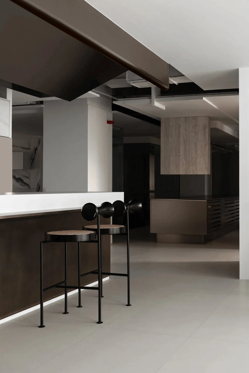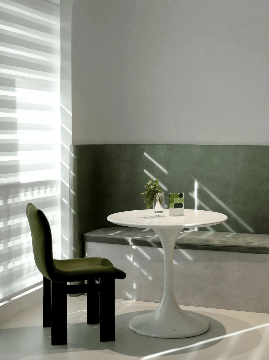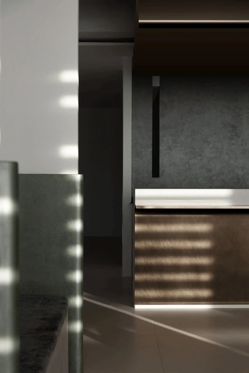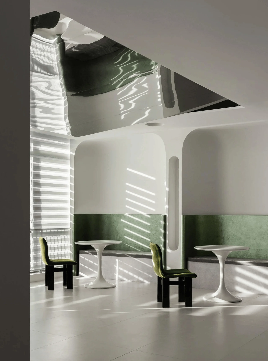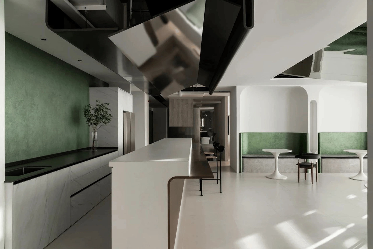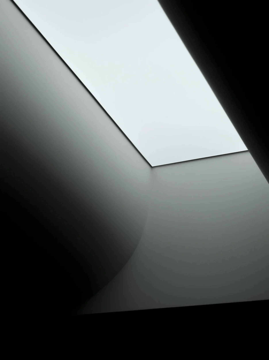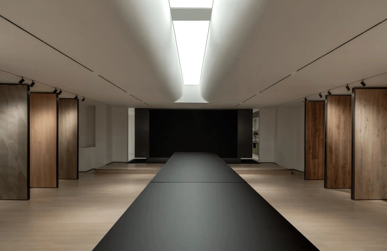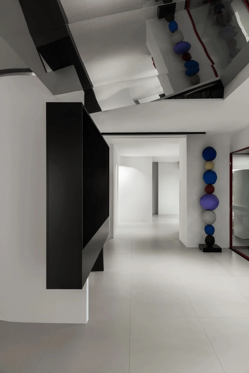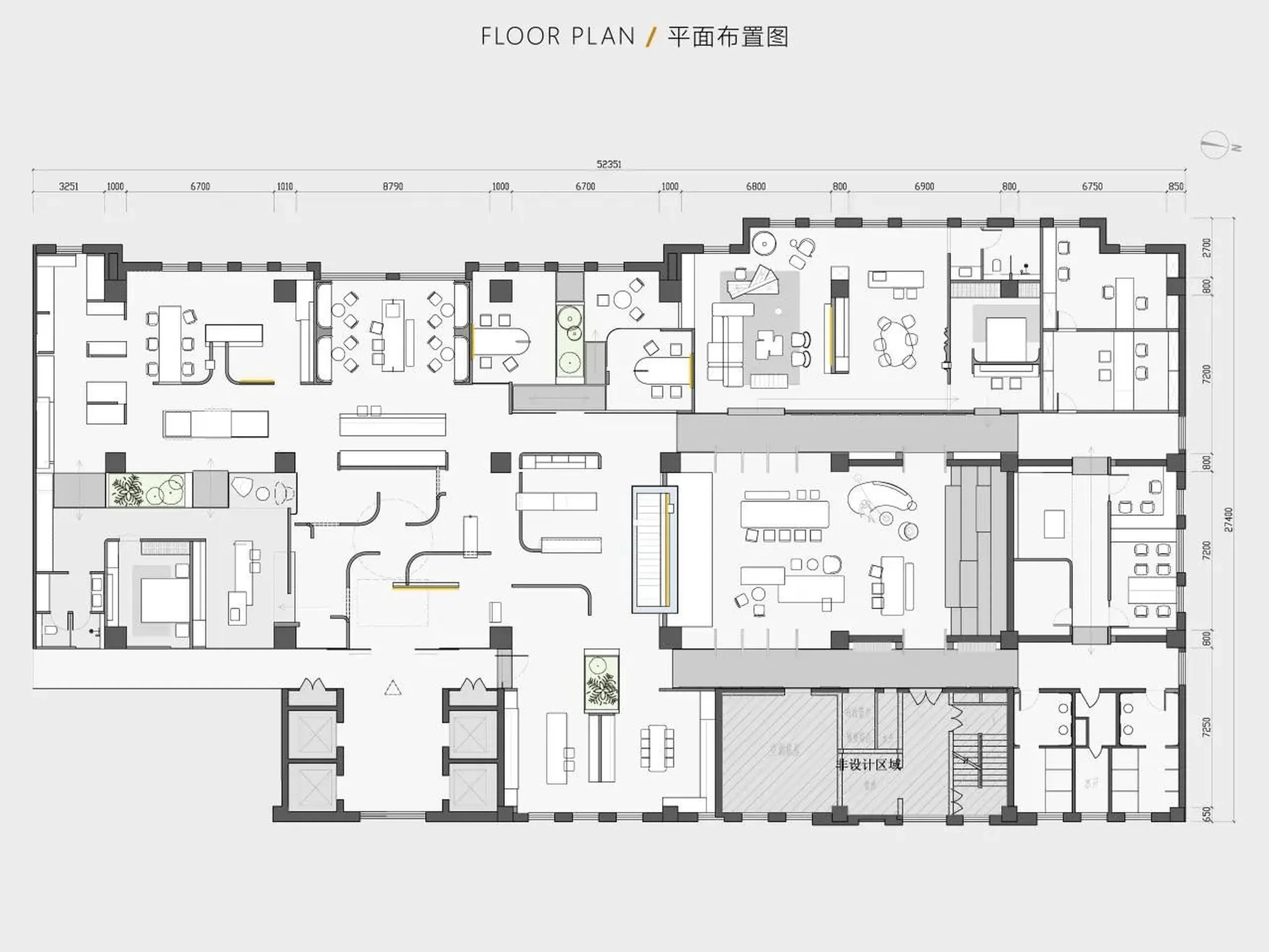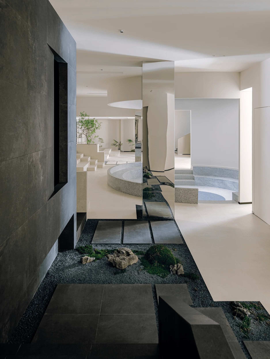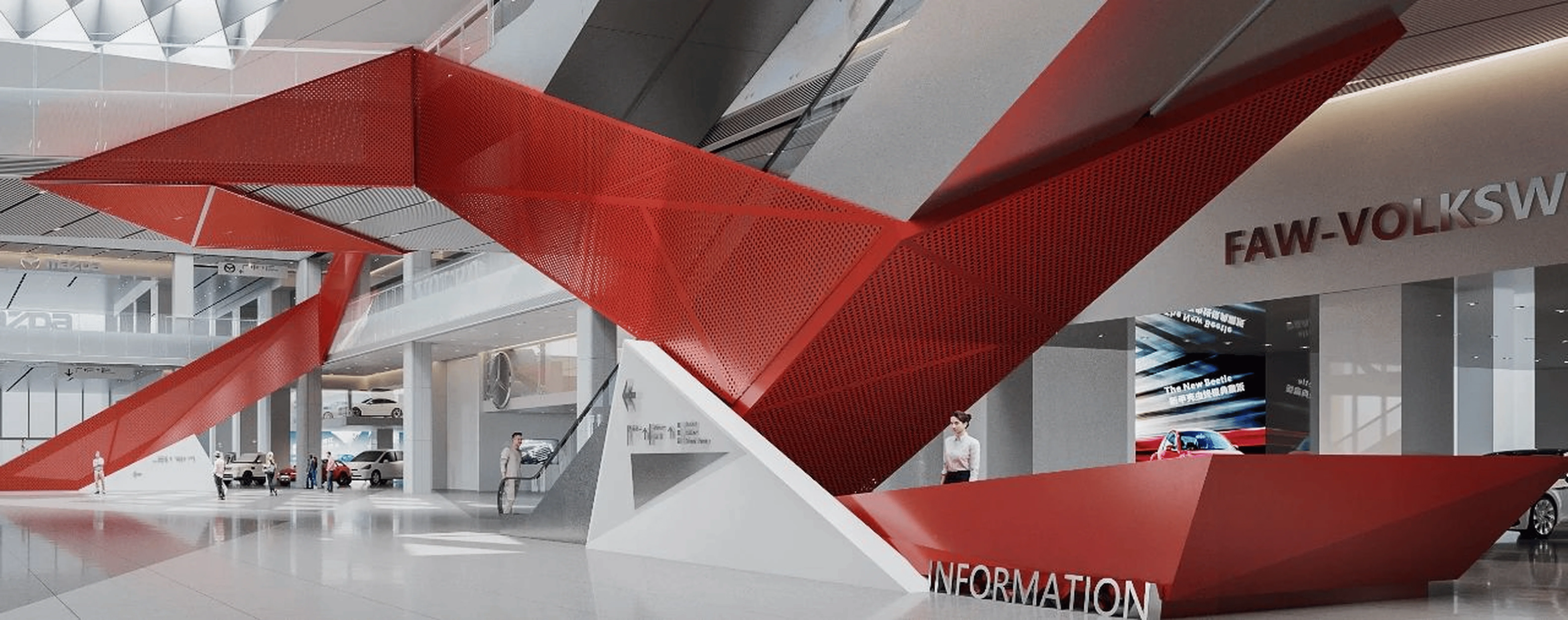Qingmei Space designed an environmental protection enterprise exhibition hall in China, emphasizing natural elements and intuitive spatial flow for a mindful experience.
Contents
Project Background
This exhibition hall, a collaborative project between Qingmei Space and an environmental protection enterprise, aims to embody the company’s philosophy through a natural, authentic design. The design rejects artificiality, favoring a minimalist yet ‘maximalist’ aesthetic that prioritizes quality and materiality over mere visual appeal. This project demonstrates a deep understanding of environmental exhibition hall design and sustainable interior design.
Design Concept and Objectives
The core design concept revolves around the cyclical nature of life, mirroring the continuous evolution of the environmental protection enterprise. Natural elements, specifically plants and trees, are central to the design, forming a foundation and influencing the spatial flow. The design intends to create a calming, contemplative atmosphere that allows visitors to connect with both the brand and the underlying environmental message. This showcases an innovative approach to sustainable exhibition design and eco-friendly interior design.
Functional Layout and Spatial Planning
The space is carefully organized into distinct yet interconnected zones: a lobby to establish the first impression; a cabinet showroom showcasing products through simple geometric displays; a material display area encouraging tactile interaction; an office space that promotes collaboration and flexible working styles; a café for casual breaks and discussion; and a multi-purpose hall for events. The strategic placement of plants and trees throughout the space contributes to the overall atmosphere and guides the flow of visitors. This demonstrates thoughtful planning in the context of commercial space interiors design and office space design.
Exterior Design and Aesthetics
The building’s exterior is not explicitly detailed in the provided text, however, the interior reflects a commitment to natural light and the use of reflective materials (like mirrored stainless steel) to enhance the brightness and spatial experience. The overall aesthetic is one of clean lines, minimalist forms, and the subtle integration of natural materials. The use of plants and organic elements throughout creates a harmonious blend of nature and architecture within the space. This represents a modern take on eco-conscious architectural design.
Technical Details and Sustainability
While specific technical details are not provided, the emphasis on natural materials and the integration of natural light suggests a commitment to sustainable design practices. The design prioritizes the use of low-impact materials, promoting an environmentally responsible approach. Sustainable materials were strategically used throughout the environmental exhibition hall design, contributing to the project’s eco-friendly nature.
Social and Cultural Impact
The project reflects a growing awareness of environmental issues and the desire to create spaces that are both aesthetically pleasing and environmentally responsible. By emphasizing natural elements and sustainable practices, the exhibition hall creates a space for reflection and engagement with environmental themes. The unique design contributes to a deeper understanding of environmental protection while setting a new standard for sustainable exhibition design.
Economic Considerations
Economic factors related to material selection and construction are not specified in the provided information. However, the minimalist design approach could potentially lead to cost efficiencies in material usage. Future studies could explore the economic aspects of sustainable material usage within the overall project.
Construction Process and Management
Details regarding the construction process and management are not included in the supplied text. A more comprehensive project review would require additional information on this crucial phase of development.
Completion Evaluation and Feedback
The final assessment of the project is not explicitly detailed in the provided information. However, given the focus on natural elements, intuitive spatial flow, and a minimalist aesthetic, the project aims to create a positive user experience. Further evaluation through user feedback would provide valuable insights into the success of the design.
Conclusion
The ‘Natural Habitat, Unbridled Growth’ exhibition hall is a successful example of how design can be used to convey a corporate message while promoting environmental consciousness. By prioritizing natural materials, intuitive spatial flow, and a minimalist aesthetic, the project creates a unique and memorable visitor experience. Qingmei Space’s approach to sustainable exhibition hall design sets a precedent for other environmentally focused enterprises. The design’s mindful integration of sustainable practices within commercial space interiors design and office space design demonstrates its commitment to environmental sustainability.
Project Information:
Project Type: Environmental Protection Enterprise Exhibition Hall
Architect: Qingmei Space
Area: 1300㎡
Year: 2023
Country: China
Photographer: Gao Tengyun


