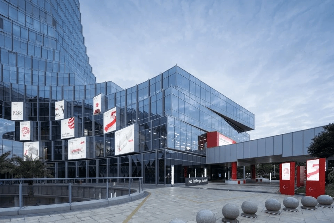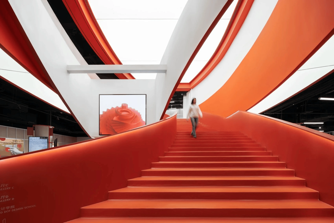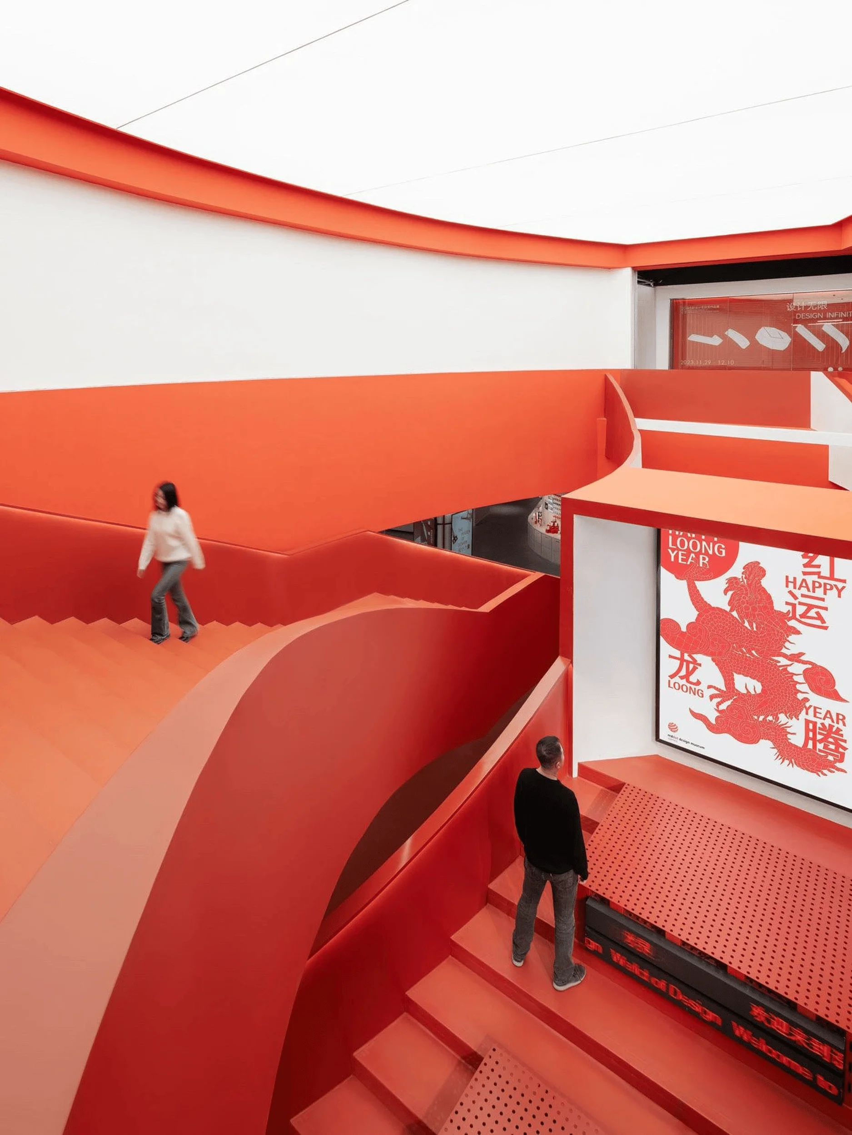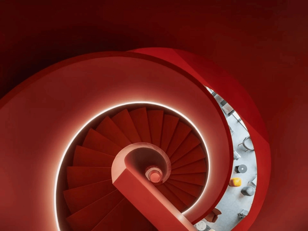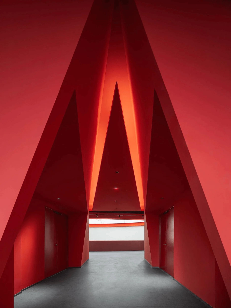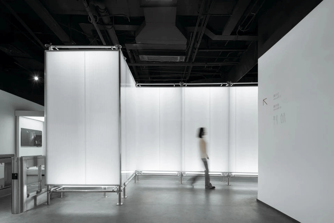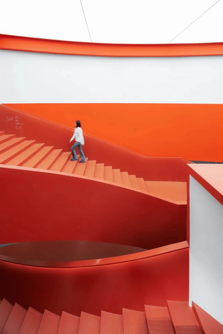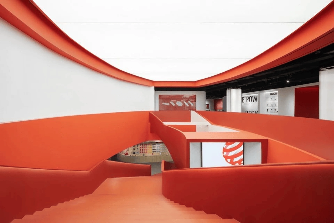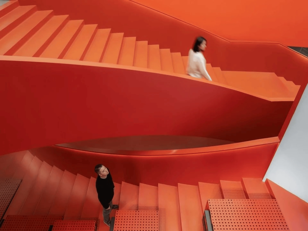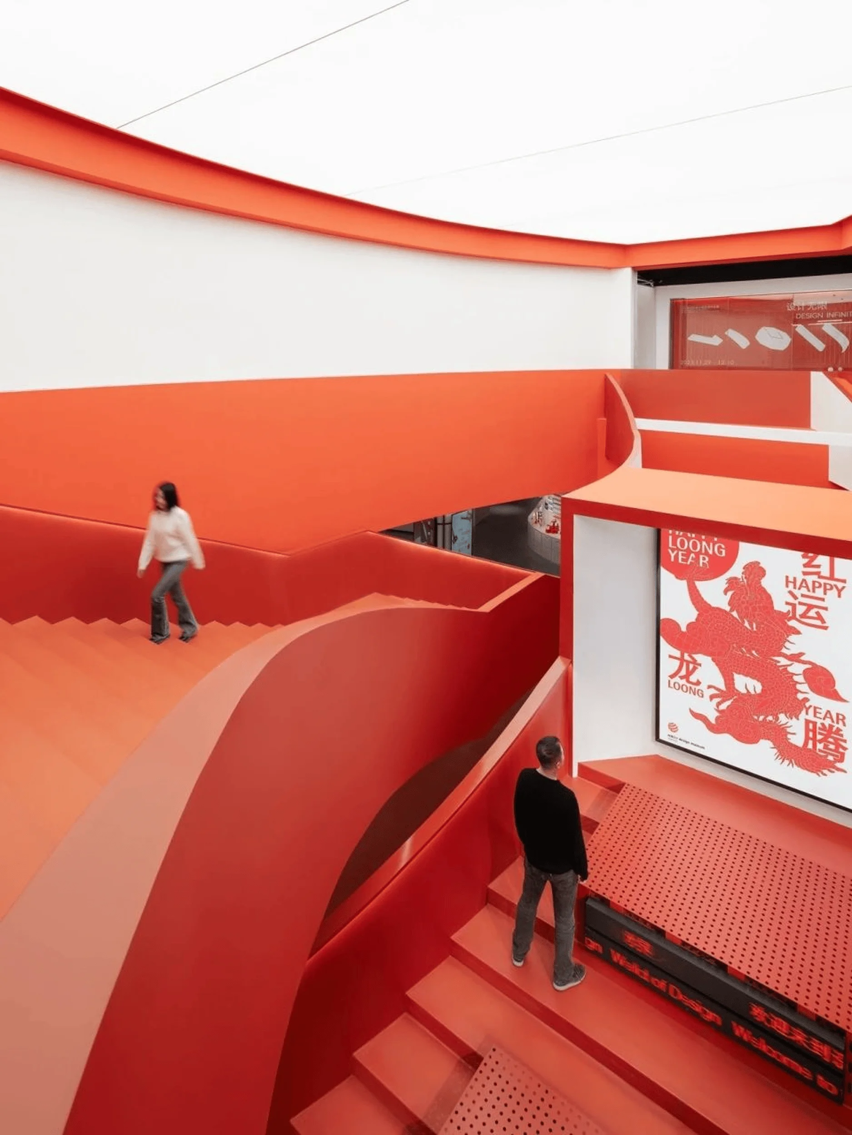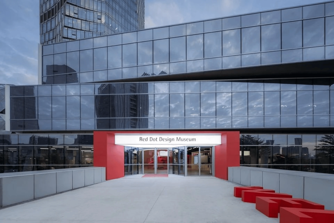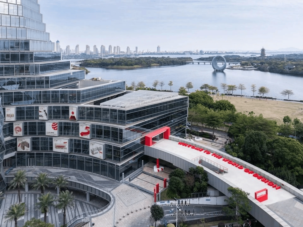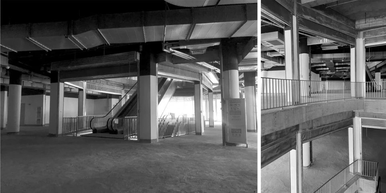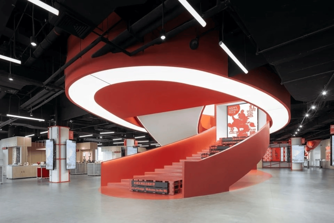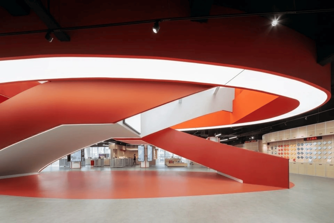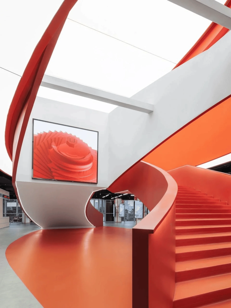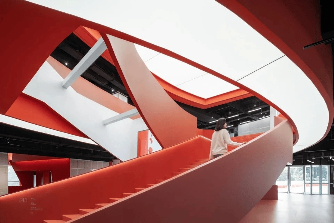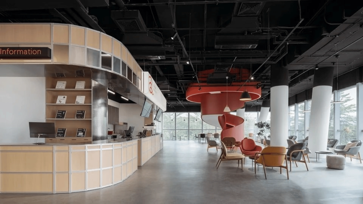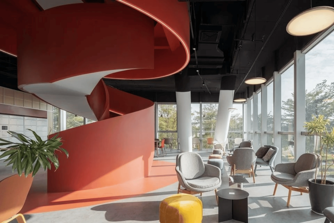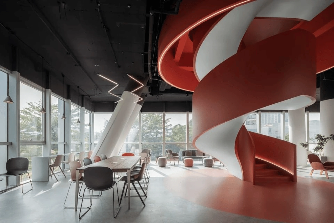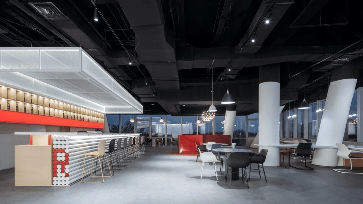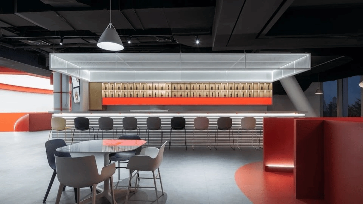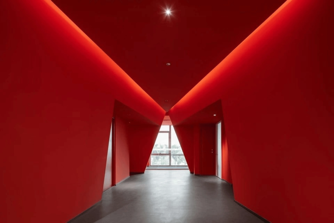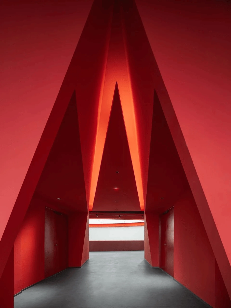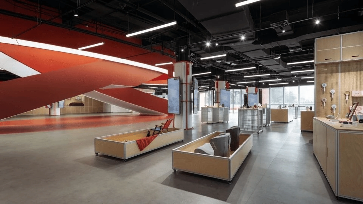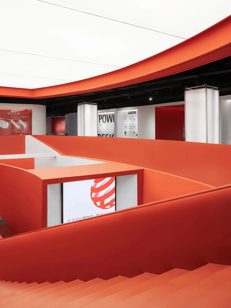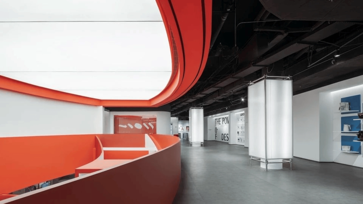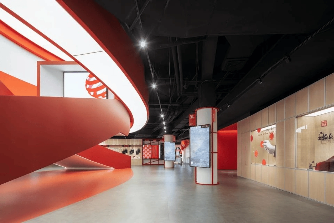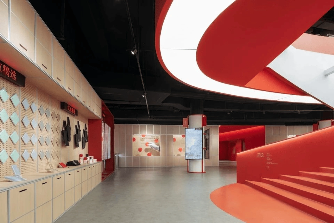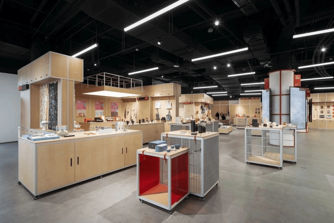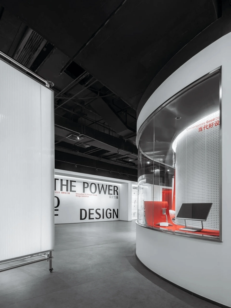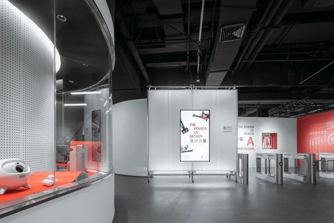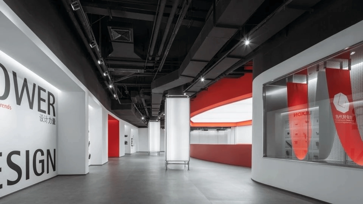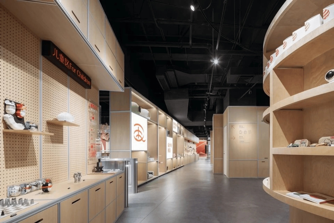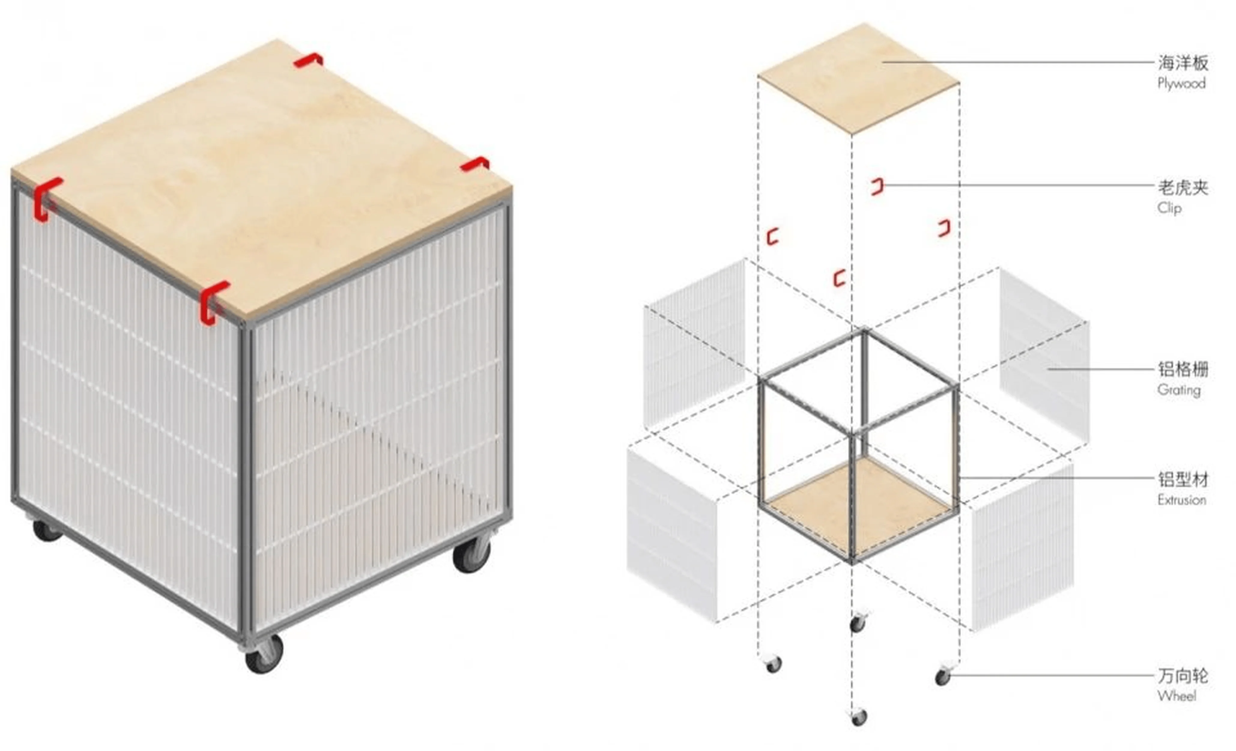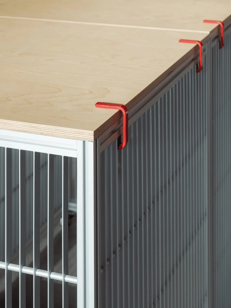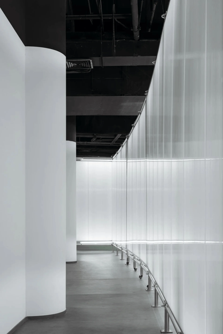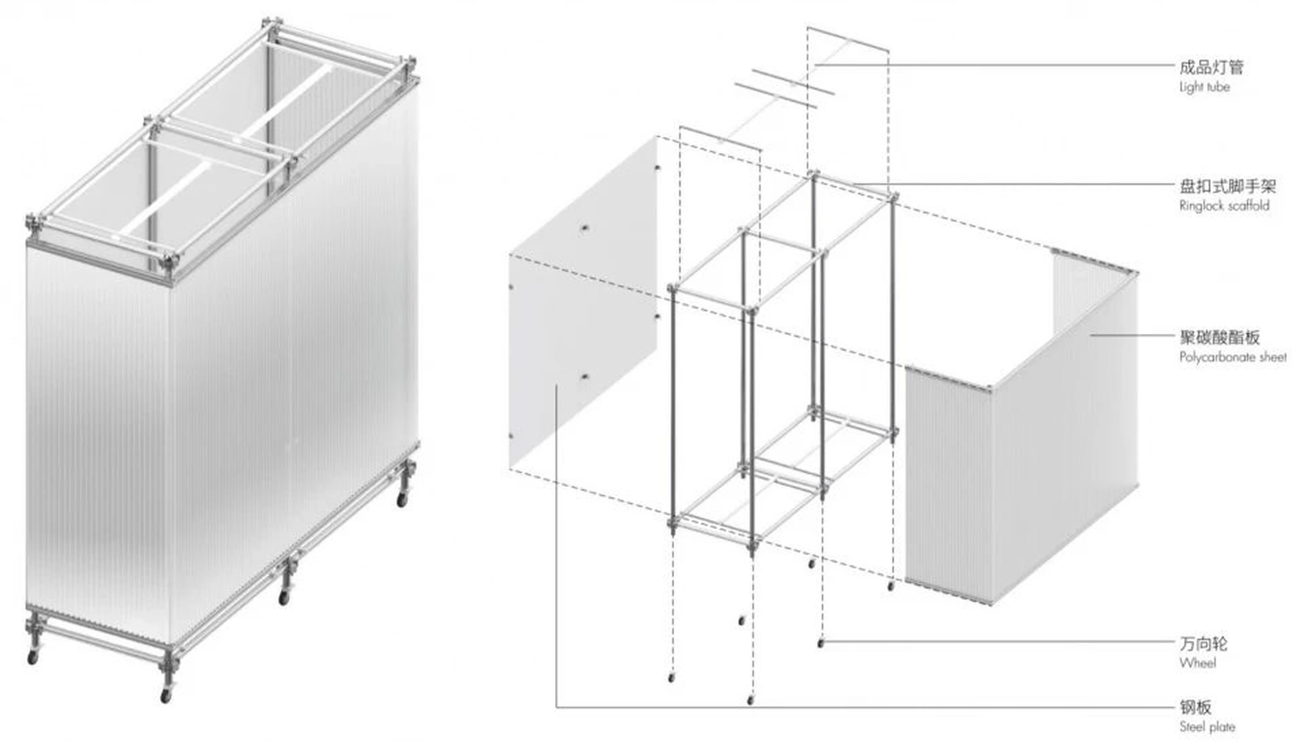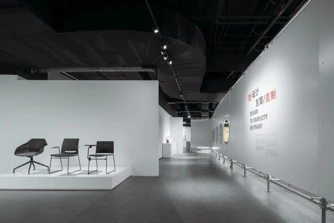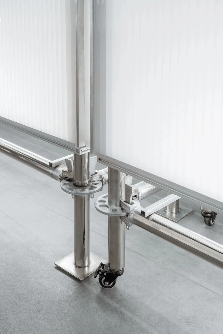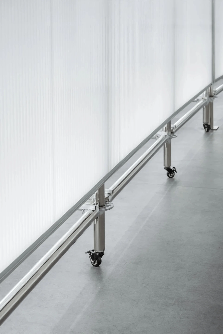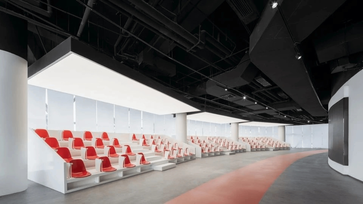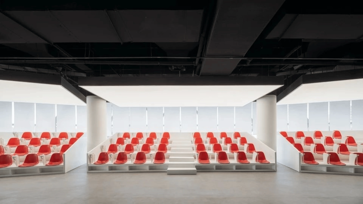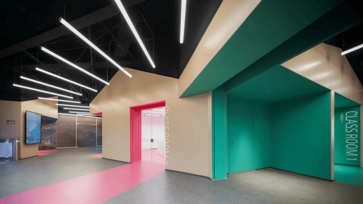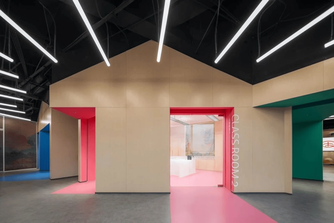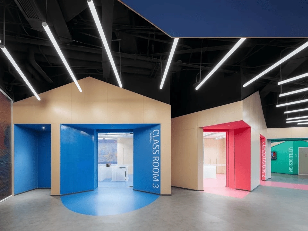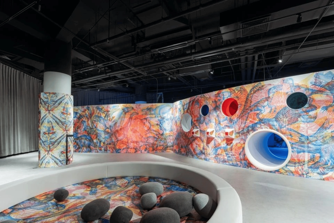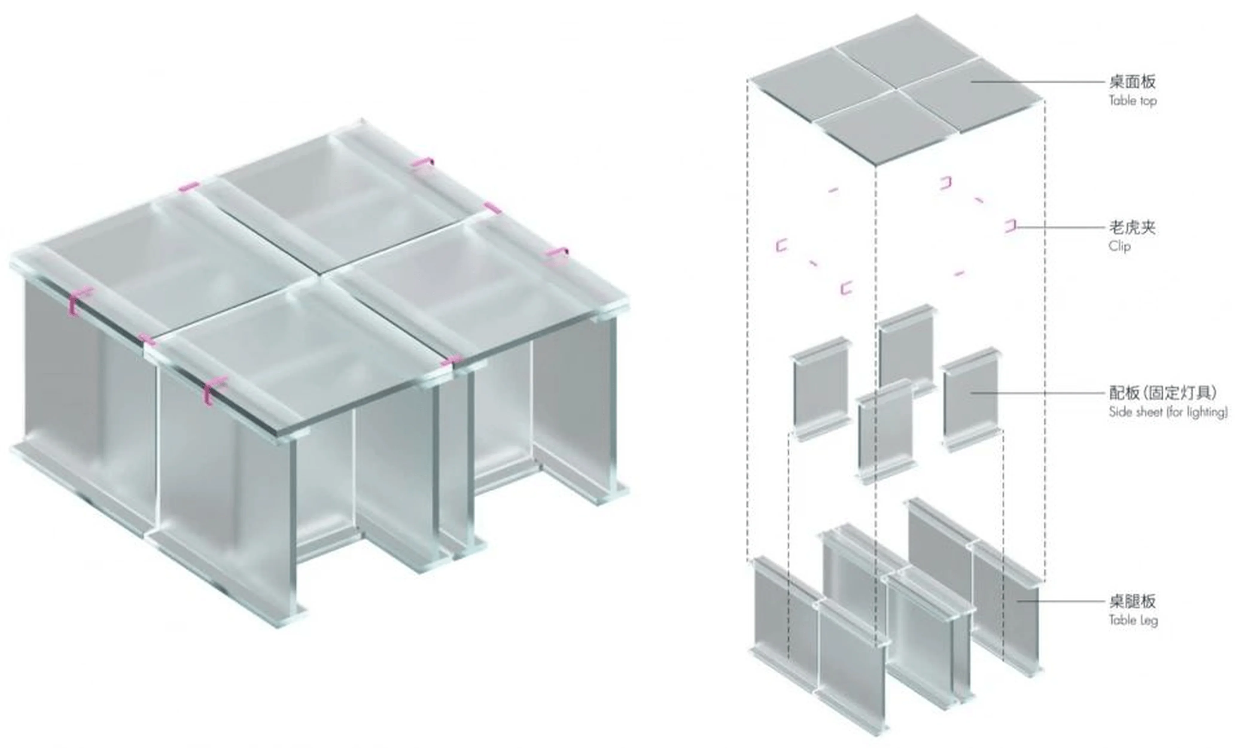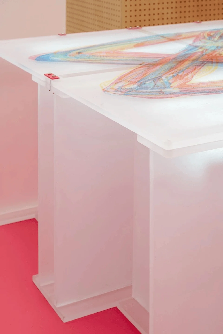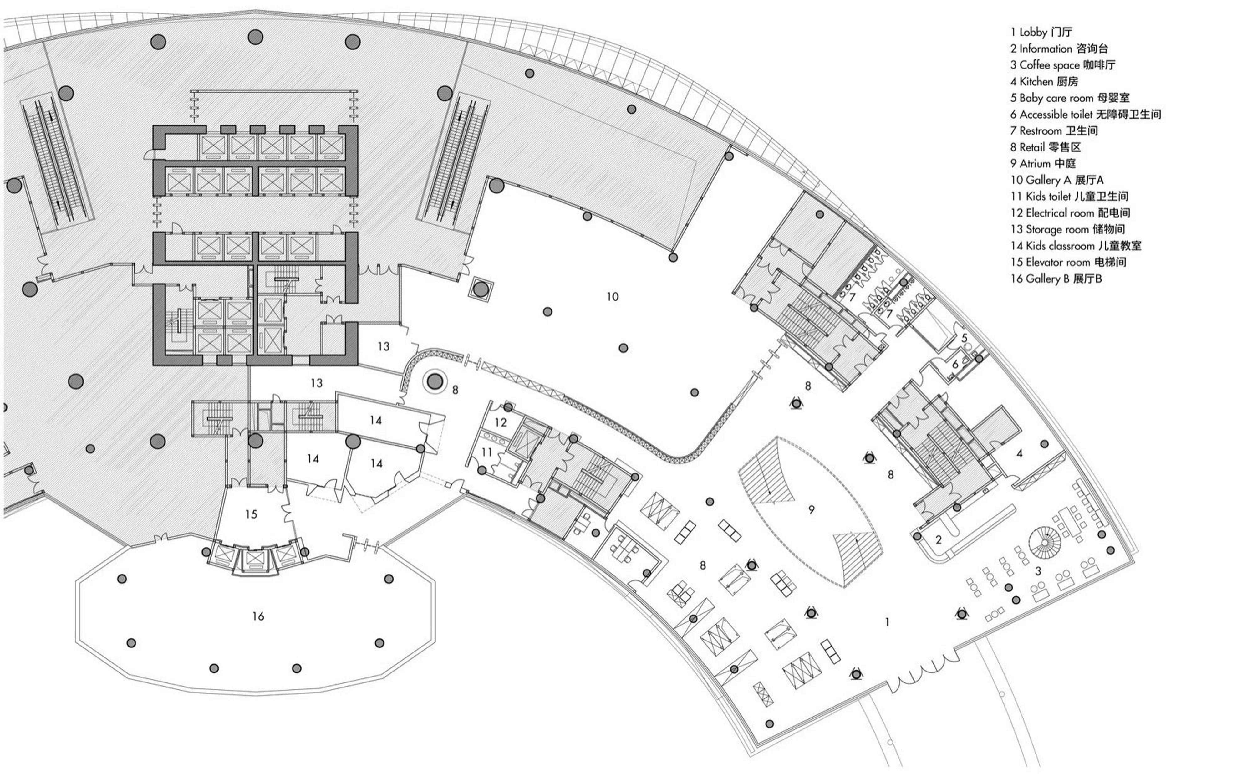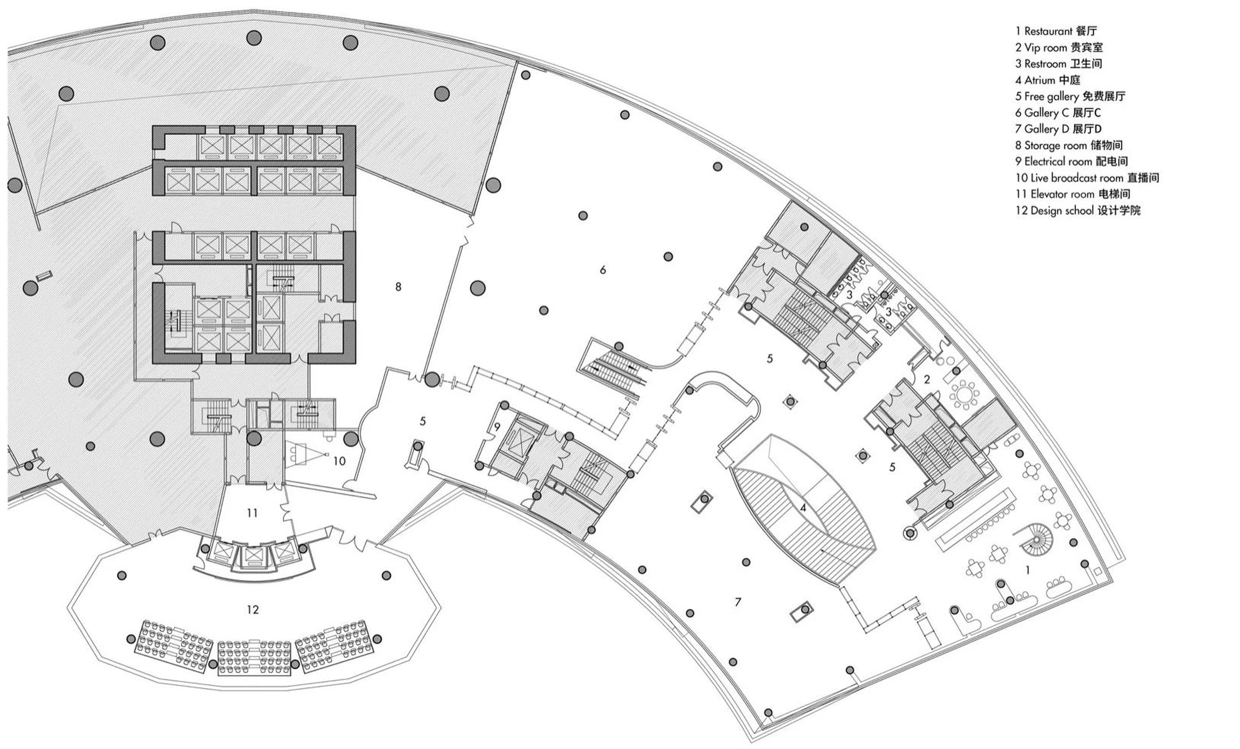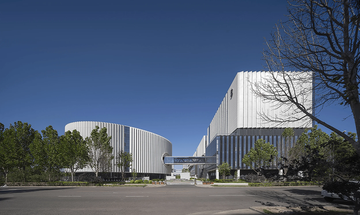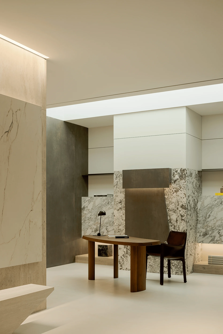Xiamen Red Dot Design Museum adopts shopping mall design to create a more engaging museum experience in China.
Contents
Project Background: Transforming a Shopping Mall into a Museum
The Xiamen Red Dot Design Museum, located in Xiamen, China, represents the third global and second Asian branch of the renowned Red Dot Design Museum. Unlike conventional museums, this museum showcases industrial design products that resonate with everyday life and consumer culture, emphasizing a connection between design and everyday experiences. The project’s design team, STEPS Architecture & Design, was inspired by Andy Warhol’s prediction that shopping malls would become museums and vice versa. They aimed to blur the boundaries between these two spatial typologies, creating a dynamic and approachable design experience for visitors. This concept aligned perfectly with the Red Dot’s vision for a vibrant and engaging museum, fostering a connection with the broader public. The museum’s retail-focused design aims to provide visitors with a more engaging and familiar experience, similar to that of a shopping center.
Design Concept and Objectives: Creating a Seamless and Engaging Museum Journey
Drawing inspiration from the 19th-century Parisian arcades and contemporary shopping malls, the design team aimed to uphold Walter Benjamin’s concept of the ‘flâneur,’ promoting leisurely exploration within the museum’s space. The design prioritizes the integration of free public spaces within the museum, echoing the practice of shopping malls in providing leisure and social interaction. The team’s key objective was to transform the building from a vacant commercial base into a public and cultural destination. The design aimed to generate excitement, provide social media opportunities, and improve traffic by implementing a variety of visual elements to guide and attract people. In essence, the project successfully blends the familiarity of shopping malls with the educational and inspirational aspect of museums, blurring the lines between the two.
Functional Layout and Spatial Planning: Optimizing Existing Spaces for Diverse Purposes
The museum is housed within the commercial podium of a high-rise office building in Xiamen’s Jimei district. STEPS Architecture & Design sought to integrate the podium’s inherent commercial characteristics with the museum’s function, breathing new life into the previously vacant spaces. They utilized the building’s existing storefront windows as display cases for the museum’s posters and promotional materials. The building’s outdoor plaza and pedestrian bridges were incorporated into the design with vibrant red elements like advertising boxes, columns, railings, canopies, and seating, serving as visual indicators that guide visitors to the entrance. This strategy established a sense of outdoor public space around the museum and injected a vivid color accent into the urban landscape. Retail and F&B facilities were established, repurposing existing commercial spaces within the building. The design team collaborated with Co-Creation Party, a cross-media design studio, to maximize the space and establish the museum’s primary public areas, including retail areas and cafes. Notably, the high central atrium space was transformed by removing original escalators and replacing them with striking double-helix red staircases.
Exterior Design and Aesthetics: A Vibrant Facade and a Sense of Place
The building’s exterior retained its commercial façade and adopted a design that integrated existing features with new elements. The use of red was a significant design choice that helps establish a sense of identity for the museum within the city. The exterior is comprised of a combination of glass and metal panels, creating a modern and dynamic aesthetic. This design not only provided visual interest but also served as a wayfinding element for visitors to the museum. The museum’s entrance is defined by a bold red element that helps to draw visitors in and creates a strong first impression. The exterior design also aims to connect the museum to its surrounding environment, creating a sense of place within the larger urban context.
Technological Details and Sustainability: Emphasizing Flexibility and Efficiency
The design team leveraged industrial design principles and prefabricated elements, such as scaffolding, to create flexible exhibition boundaries. This approach replaced traditional walls with more dynamic and adaptive structures that could be reconfigured to suit different exhibition needs. The modular nature of the design ensures adaptability and facilitates the transport of large or heavy exhibition pieces. The integration of LED lighting offers a flexible display option that allows the museum to host a wide range of themed exhibitions and video installations. This approach not only improved functionality but also supported sustainable practices by minimizing resource consumption during the construction and operational phases of the project. The use of prefabricated materials also expedited the construction process, a crucial consideration given the museum’s tight budget and schedule.
Social and Cultural Impact: A Platform for Design Education and Public Engagement
The Red Dot Design Museum aims to serve as a platform for educating the next generation of designers. The Red Dot Design Academy, within the museum, will host training programs, forums, and workshops to cultivate the design community. To accommodate the academy’s diverse needs, a flexible multi-purpose theater-style viewing platform was included in the museum’s layout, with easily removable seating and rotating table tops. The museum’s design integrates with and supports the community’s cultural and educational offerings.
Economic Considerations: Maximizing Space and Generating Revenue
The Xiamen Red Dot Design Museum embraces a retail-focused strategy and maximizes commercial opportunities within the existing space. The museum includes retail areas, a cafe, and a restaurant, all of which are seamlessly integrated with the overall design. The design team utilized corridors, walls, and various other passageways to provide valuable branding and sponsorship opportunities. The design elements also help to ensure that the museum operates efficiently and is financially sustainable, allowing it to continue its operations and support its mission of educating and inspiring the design community.
Construction Process and Management: Seamless Collaboration and Timely Completion
The construction process involved collaboration between STEPS Architecture & Design, Co-Creation Party, and various local contractors. The project’s design ensured that the construction could be completed quickly and efficiently, utilizing prefabricated elements and coordinating design and manufacturing processes to optimize timelines. The construction process was carefully managed to ensure that the project was delivered on time and within budget.
Post-Completion Evaluation and Feedback: Positive Reception and Community Engagement
The Xiamen Red Dot Design Museum has garnered positive feedback since its opening, attracting visitors and design enthusiasts to its vibrant spaces. The museum’s success can be attributed to the design team’s ability to successfully integrate the functionality of a shopping mall with the educational and cultural aspects of a museum. The flexible layout and engaging design elements have facilitated a broader range of visitors, fostering a strong connection between design and the community.
Conclusion: A Model for Future Museum Design
The Xiamen Red Dot Design Museum presents a novel approach to museum design, demonstrating the potential to create dynamic and engaging spaces that appeal to a wider audience. The seamless integration of retail elements, flexible exhibition spaces, and educational facilities fosters a unique and compelling experience for visitors, showcasing a forward-thinking approach to the evolving landscape of museums. This project’s success can inspire and inform future museum design initiatives across a range of contexts.
Project Information:
Project Type: Building Renovation, Interior Design
Architect: STEPS Architecture & Design, Co-Creation Party
Area: 8,000 sqm
Year: 2023
Country: China
Photographer: CreatAR Images (Ai Qing)
Lighting Designer: Lumia Lab
Wayfinding Design: out.o studio
Materials: Fluorocarbon paint, Plywood, Polycarbonate sheet, PVC floor


