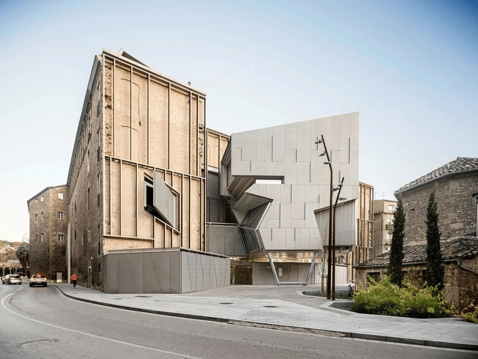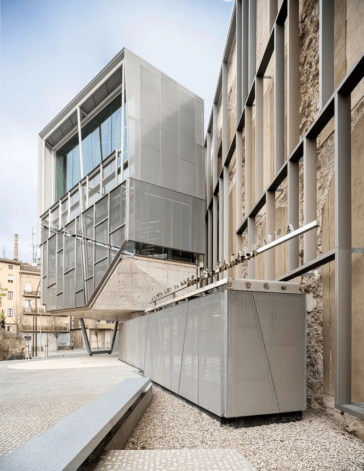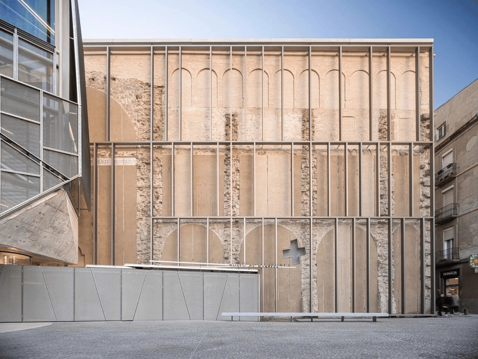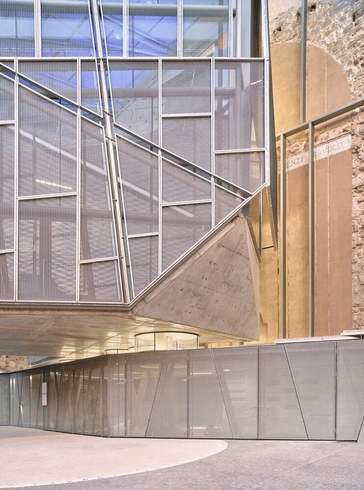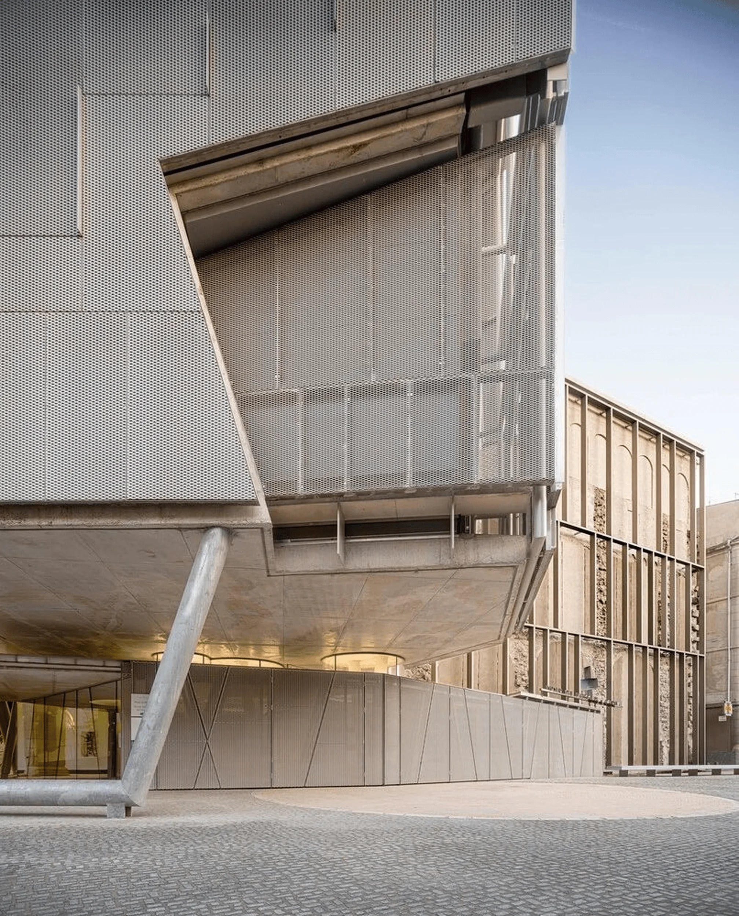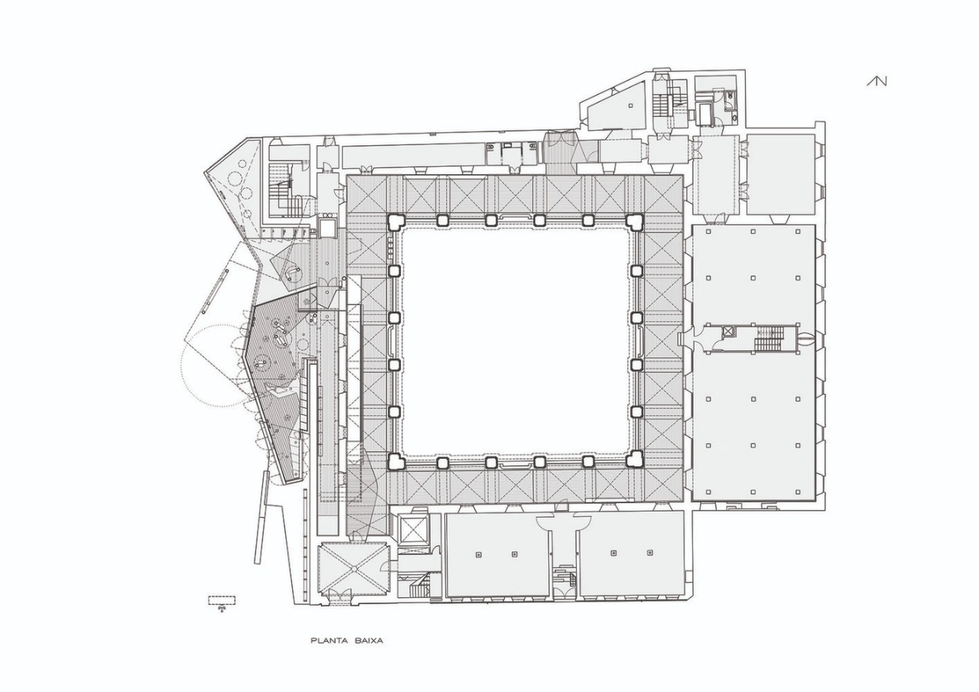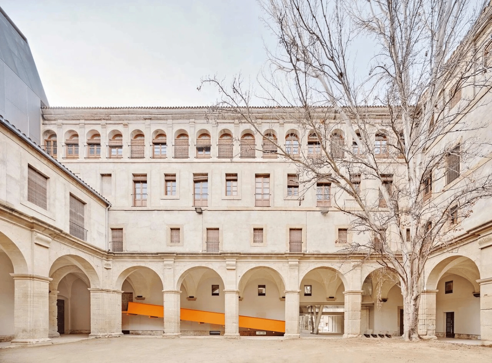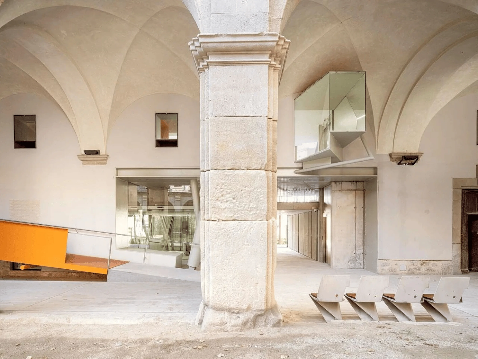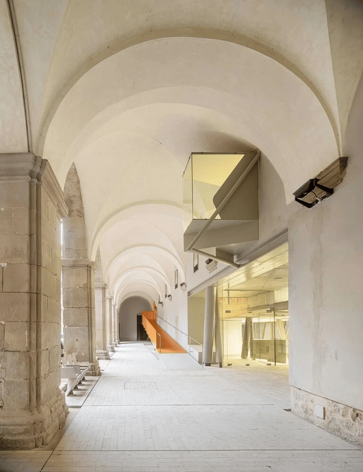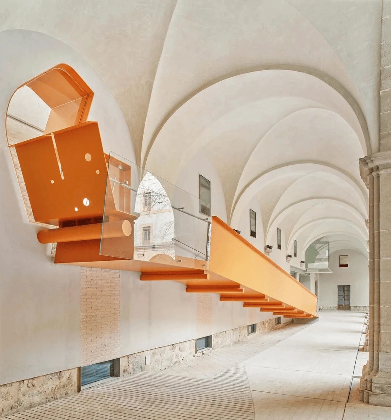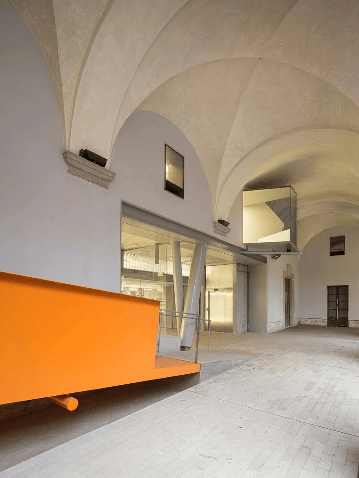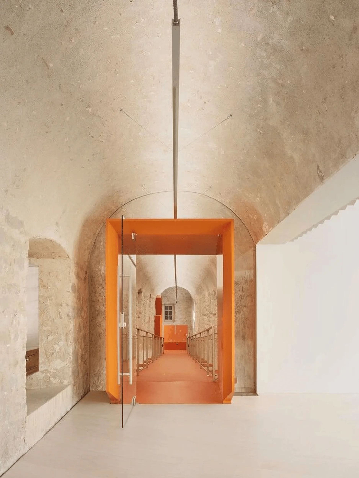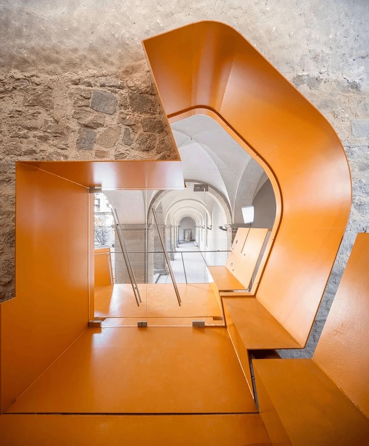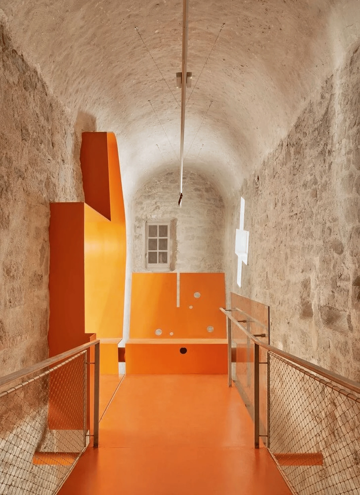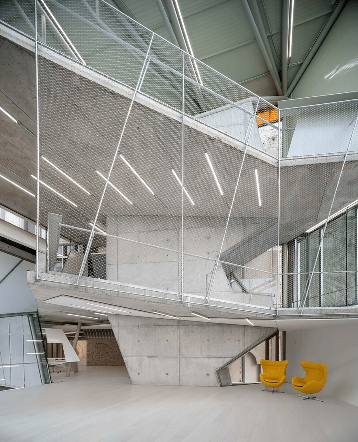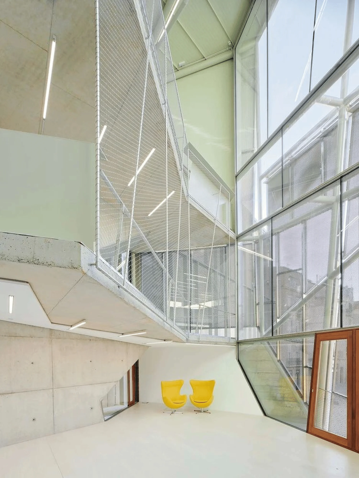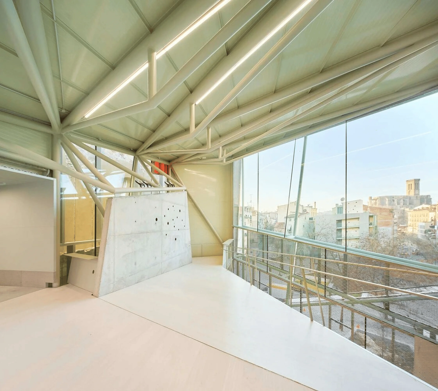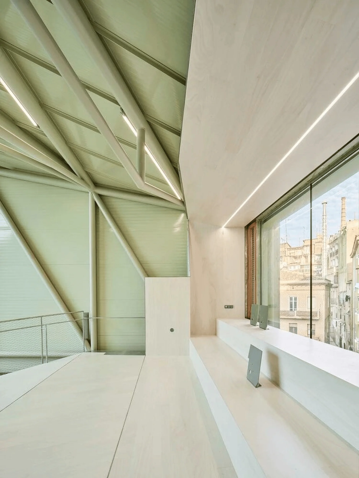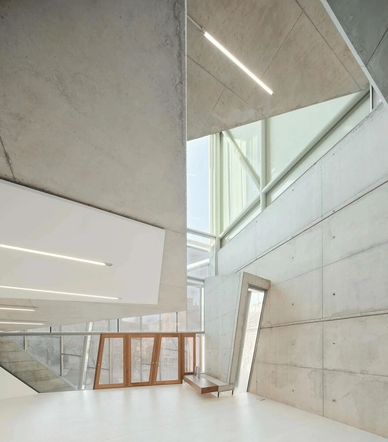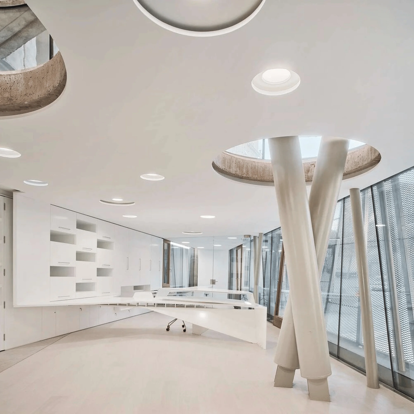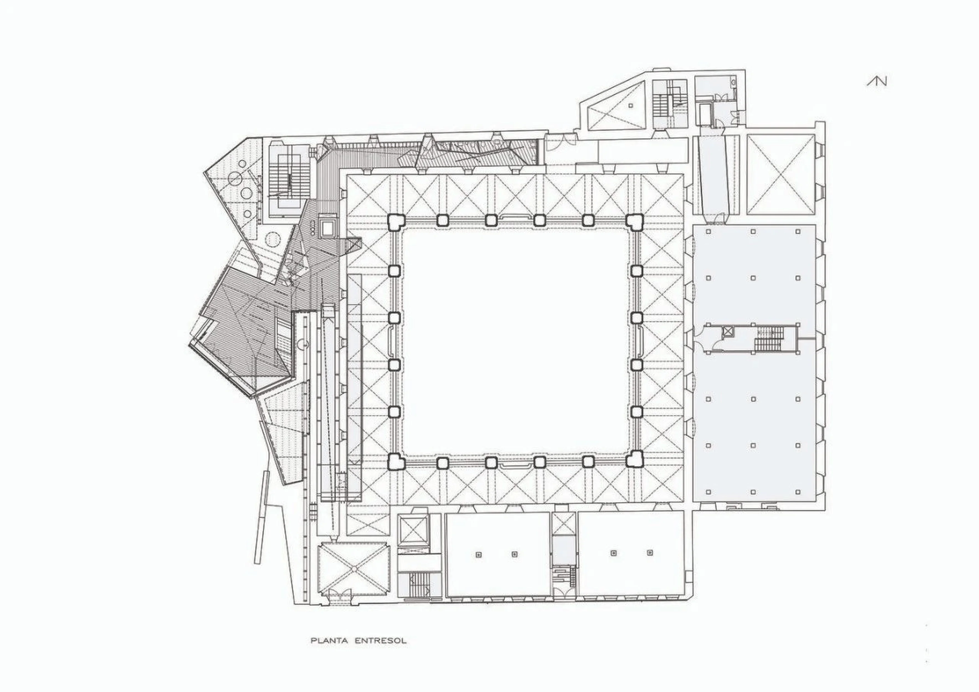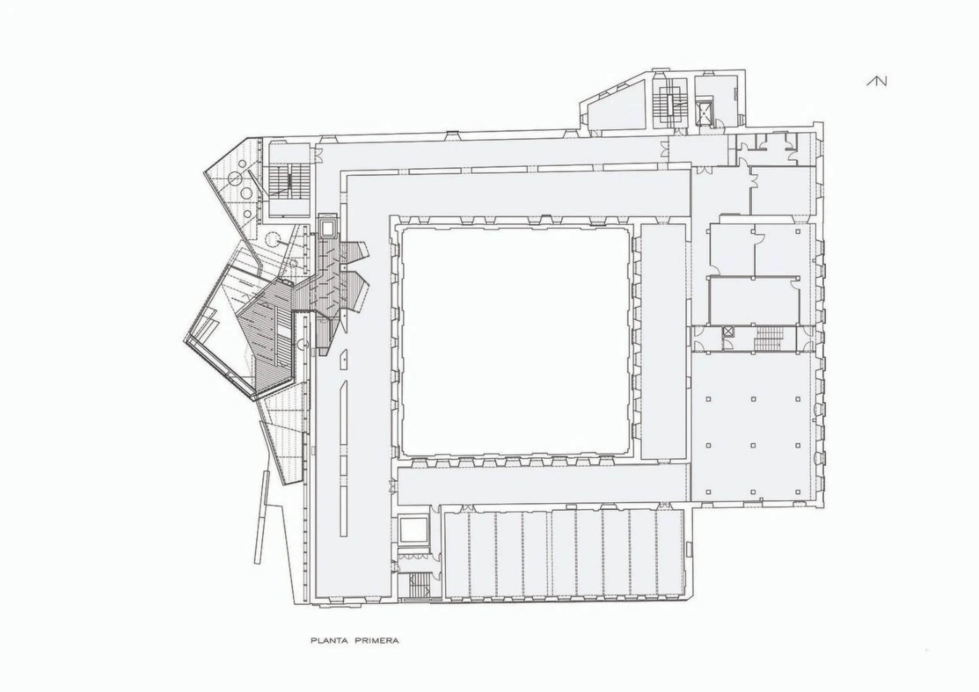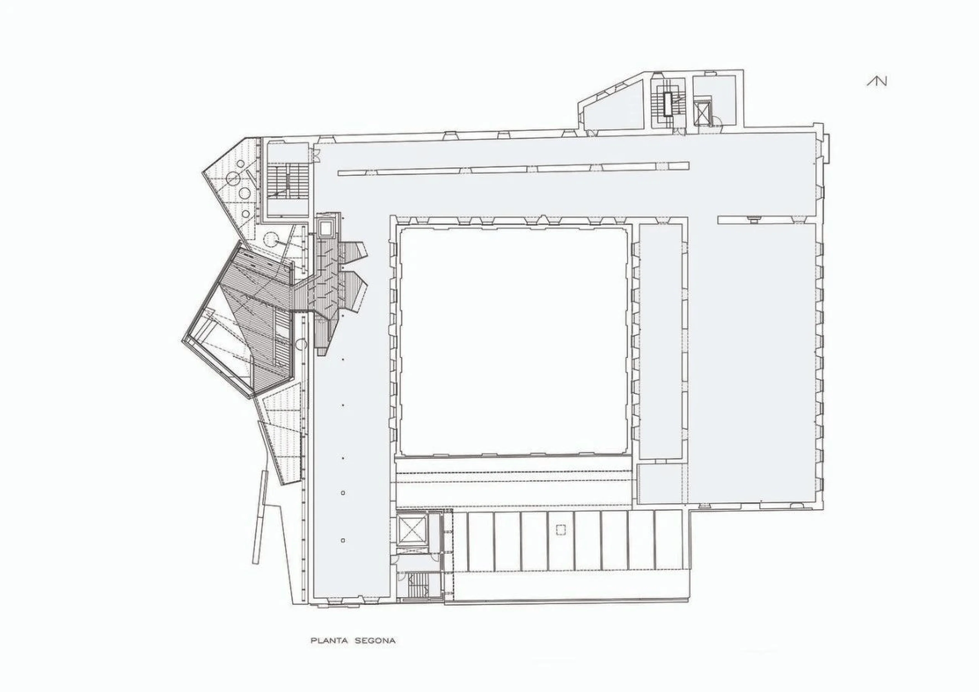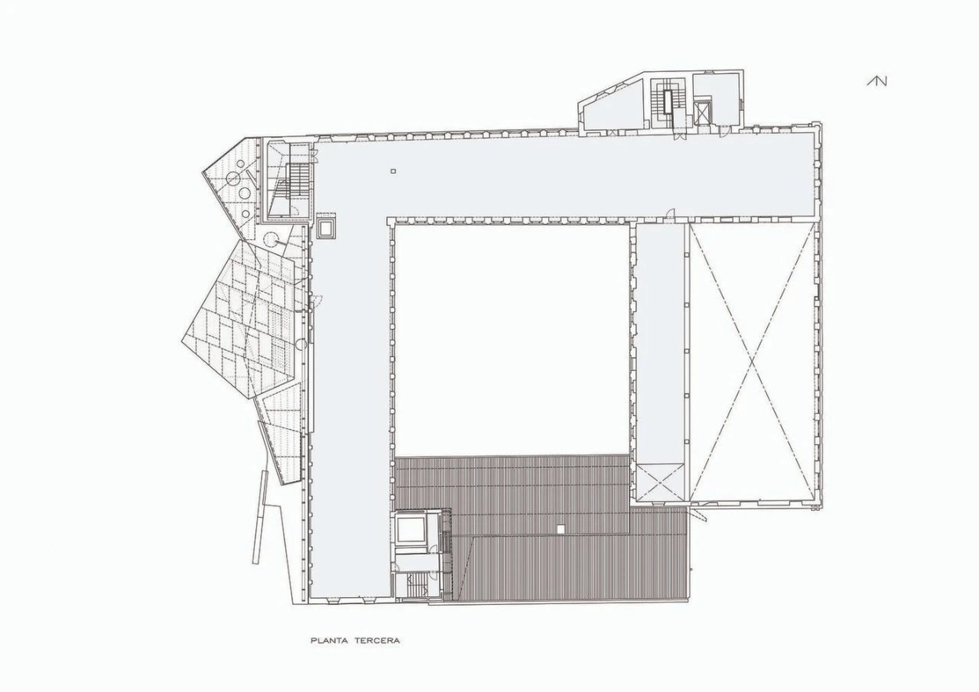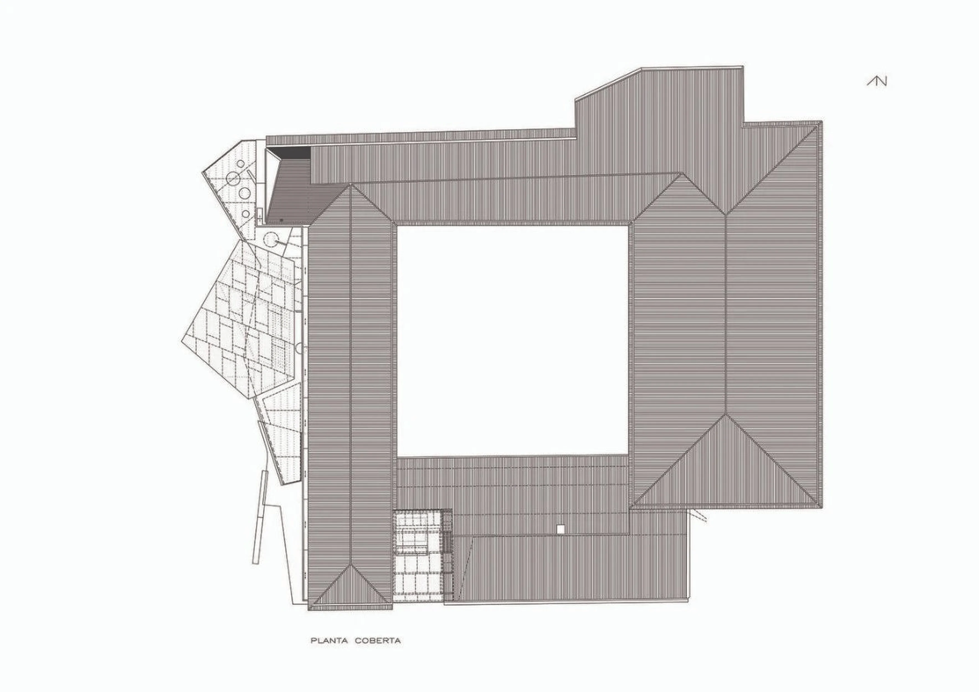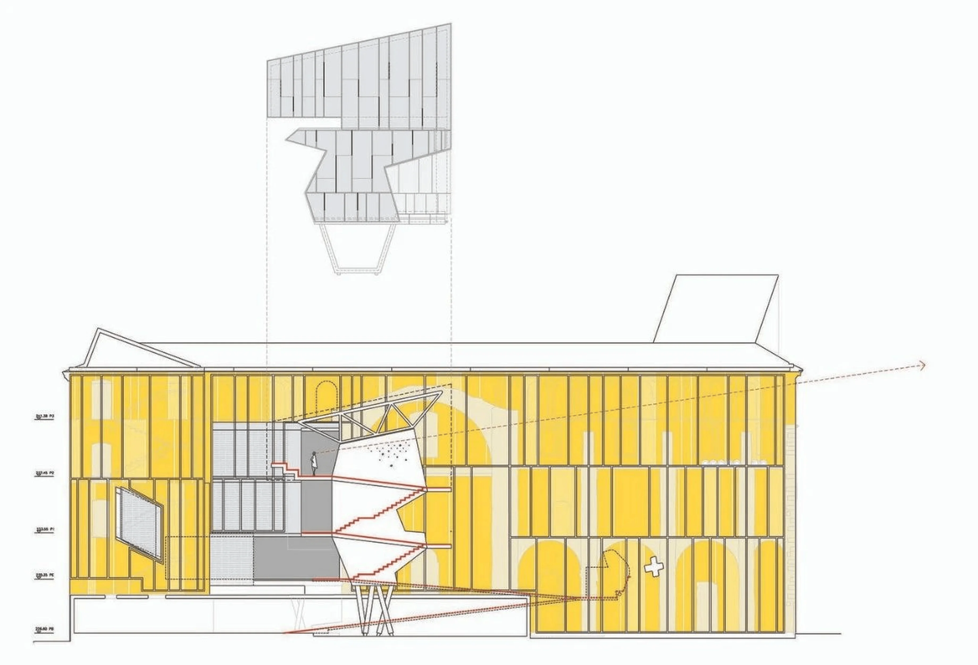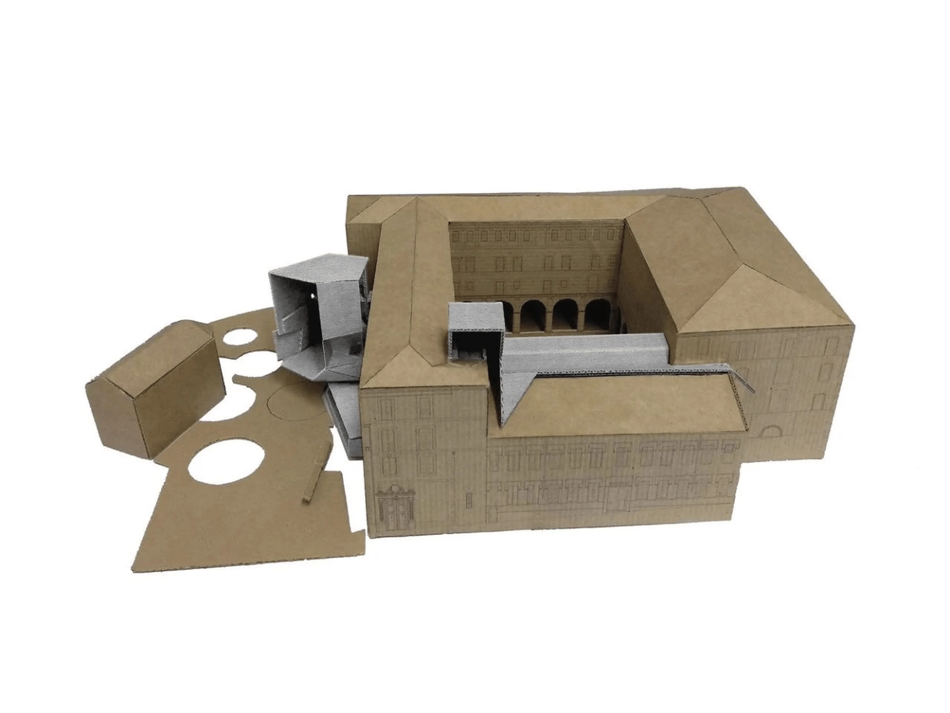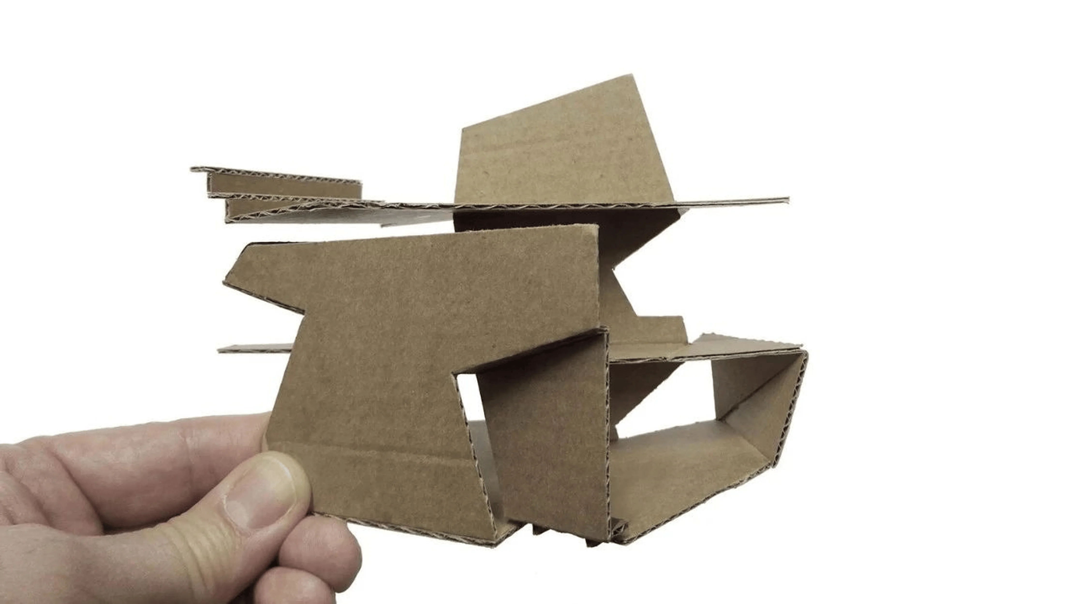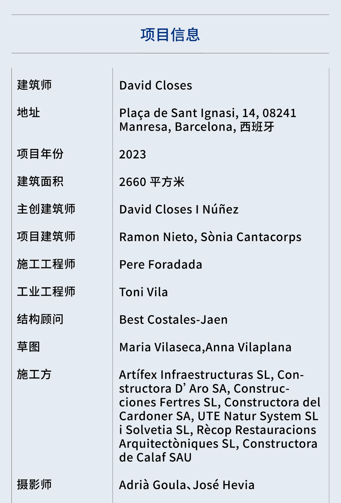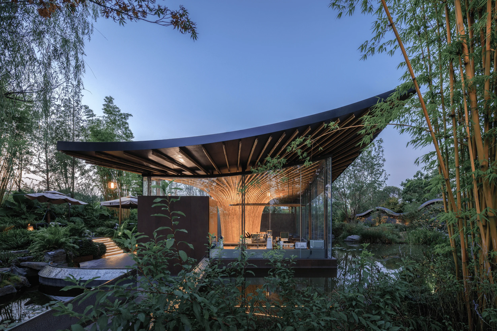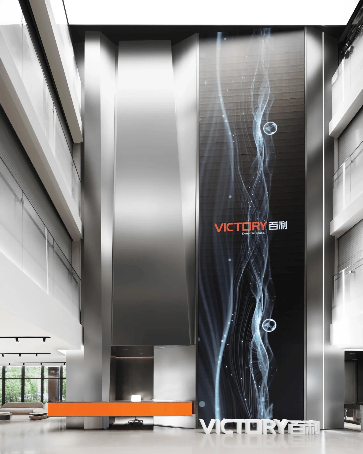Refurbishment of the Old Jesuit College in Spain integrates a new access that reveals historical footprints and offers panoramic city views.
Contents
Historical Context and Project Background
The architectural interventions on the Franciscan Convent of Sant Francesc de Santpedor, transforming it into an auditorium, were carried out between 2003 and 2011. The project was implemented on the remains of an 18th-century convent, where only the church remained, while the two wings and the cloister had disappeared. Five years later, in Manresa, Catalonia, we were commissioned to carry out the opposite intervention to the previous one: to intervene in the Old Jesuit College of Sant Ignasi, a religious complex formerly based on a convent structure, where the Baroque church had been demolished, leaving only the two wings of the old Jesuit college that surrounded the cloister. In both cases, the architectural interventions took place in buildings where one of the two basic elements had been cut off; in this project, the element cut off was the old Baroque church. The construction of the new access to the old Jesuit college was part of a general refurbishment project for the entire complex, aimed at reorganizing, refurbishing, and rethinking the spaces of the original museum. The interventions planned should allow the building to become the headquarters of the Museum of Catalan Baroque and the Museum of the History of the City of Manresa. The architectural design skillfully integrates the historical context and project background, ensuring that the refurbishment respects and celebrates the rich architectural heritage of the site. The new access not only addresses the functional needs of the museum but also serves as a narrative element that reveals the layers of history embedded within the building’s fabric, enriching the visitor experience.
Design Concept and Objectives
The project for the building’s new access proposed a set of volumes that included both the new spaces for the hall and the main new access to the museum’s exhibition floors. The new volumes were located in front of the old dividing wall of the church, arranged in such a way as to meet the needs of the new facade of the building and allow the most important vestiges of the old church, preserved on the dividing wall, to be seen. The intervention on the new access to the building was not only about resolving the problem of the west facade of the old Jesuit college: the intervention proposed a new way of understanding the building and its urban environment. The museum’s new access opens a path that allows one to appreciate the main elements of the old college (the cloister, the barrel vaults or the vestiges on the dividing wall), the neighboring urban spaces (Sant Ignasi Square and the urban view of an old stream) and, finally, some significant elements of the city and landscape heritage (the Gothic Seu de la Seu, the defense tower of Santa Caterina or Montserrat). The culminating point of the path opened by the new access is a viewpoint overlooking the urban landscape. The design concept aimed to create a new way of experiencing the building and its urban environment. By carefully considering the placement and form of the new access, the design team ensured that the intervention not only addressed the functional requirements but also enhanced the overall understanding and appreciation of the site’s historical and architectural significance.
Integration of History and Urban Context
The project for the new access to the building aimed to reinterpret the meaning of the place of intervention and the building itself by re-establishing links with the past of the Jesuit complex and the city. The design skillfully integrated the building’s history and urban context, creating a seamless transition between the old and the new. The new access not only provides a functional entrance but also serves as a journey of discovery, revealing the historical layers of the site and offering panoramic views of the surrounding urban landscape. By incorporating elements of the old church and respecting the existing structures, the architects ensured that the intervention enhanced the overall narrative of the site, creating a richer and more meaningful experience for visitors. The integration of history and urban context was a key aspect of the project’s success. The new access celebrates the building’s past while also embracing its present and future role as a museum and cultural hub within the city.
Functional Layout and Spatial Planning
The new access to the old Jesuit college involved a set of volumes that included the new spaces for the hall and the main access to the museum’s exhibition floors. The project resolved the west facade issue and proposed a new understanding of the building and its urban context. The new access opens a path that allows visitors to appreciate the cloister, barrel vaults, and vestiges on the dividing wall. It also provides views of neighboring urban spaces like Sant Ignasi Square and an old stream, as well as significant elements of the city and landscape heritage such as the Gothic Seu de la Seu, Santa Caterina’s defense tower, and Montserrat. The highest point of this path is a viewpoint overlooking the urban landscape. The functional layout and spatial planning were carefully considered to ensure a smooth and intuitive flow for visitors. The new access creates a clear and welcoming entrance to the museum, leading visitors through a sequence of spaces that gradually reveal the building’s history and architectural features. The incorporation of a viewpoint at the highest point of the access provides a unique opportunity to appreciate the surrounding urban landscape, further enriching the visitor experience.
Project Information:
Project Type: Refurbishment
Architects: David Closes I Núñez
Area: 2660 m²
Project Year: 2023
Country: Spain
Main Materials: Concrete, Metal, Glass
Photographers: Adrià Goula, José Hevia


