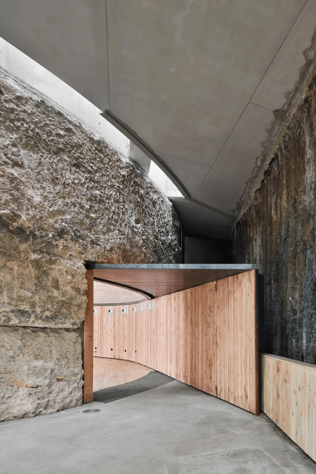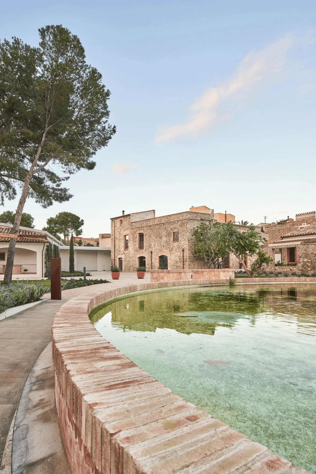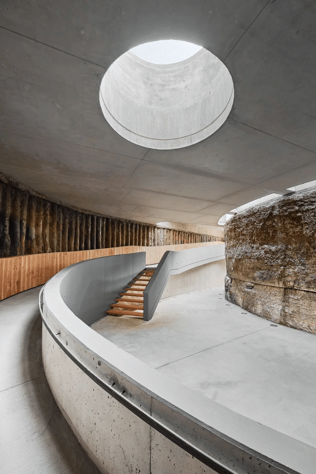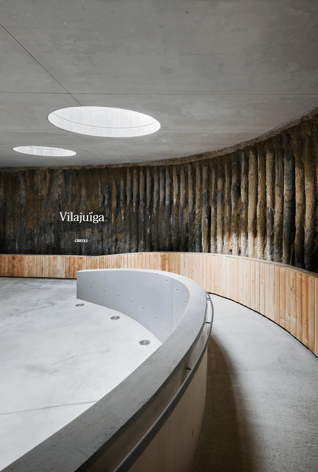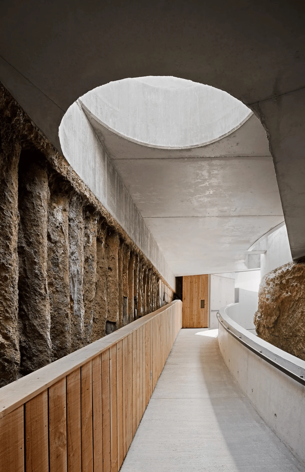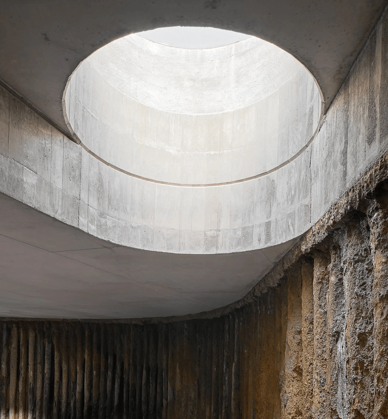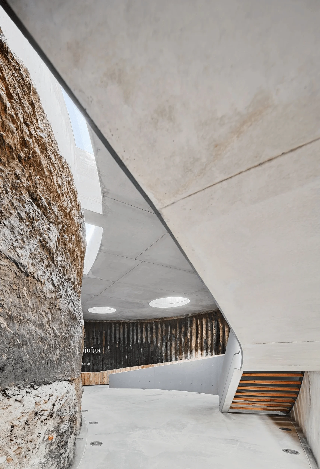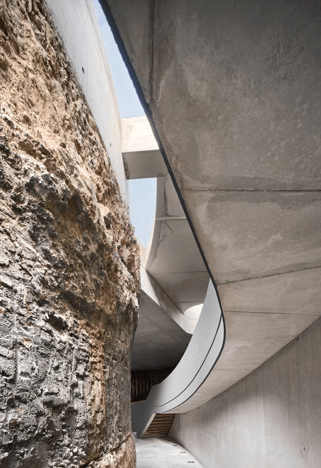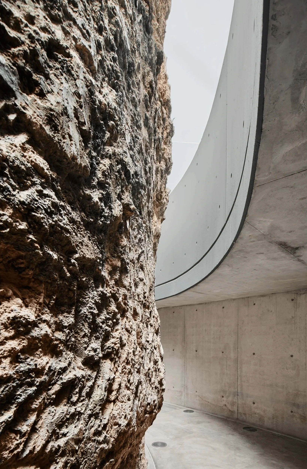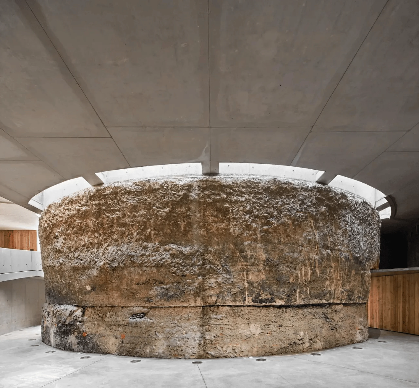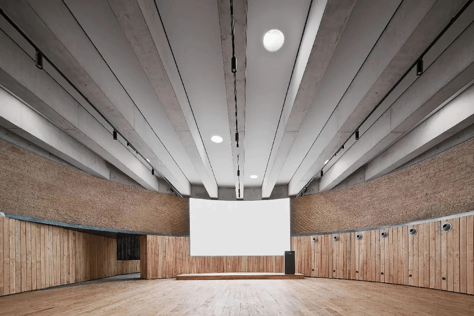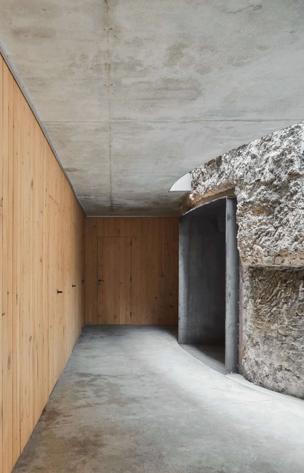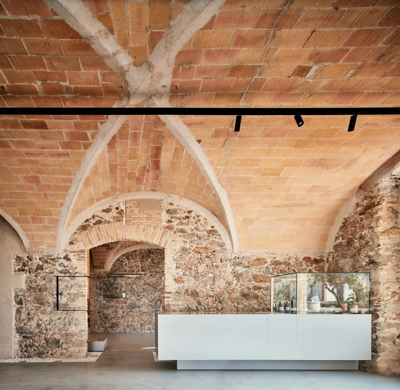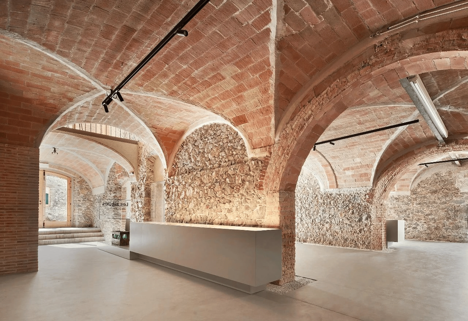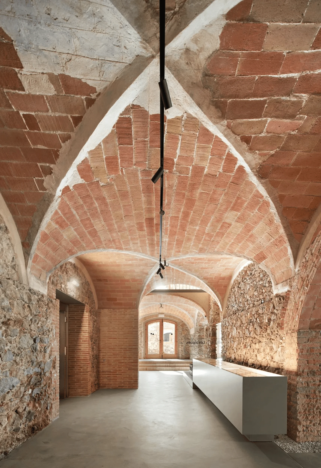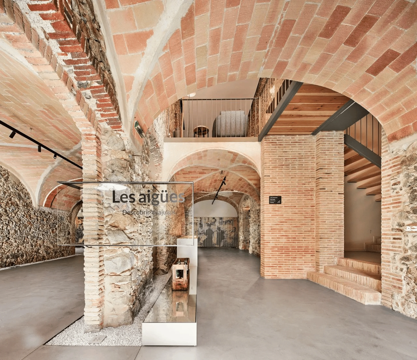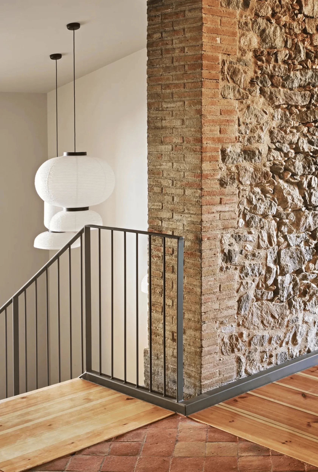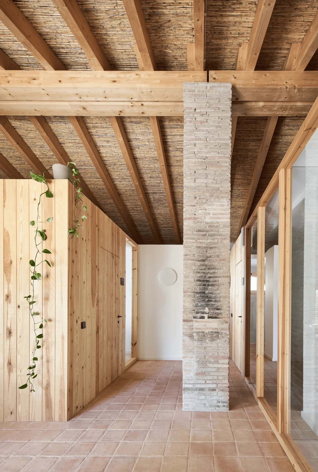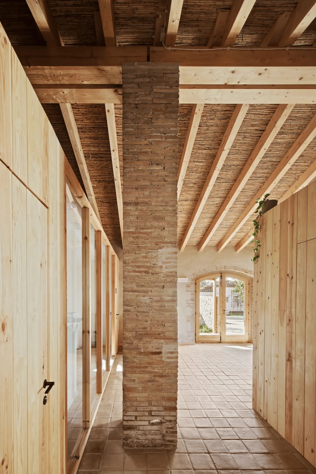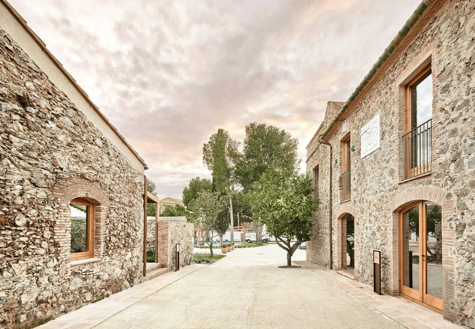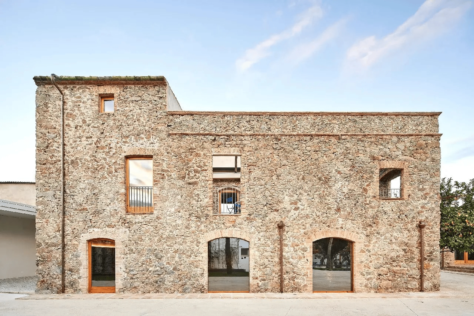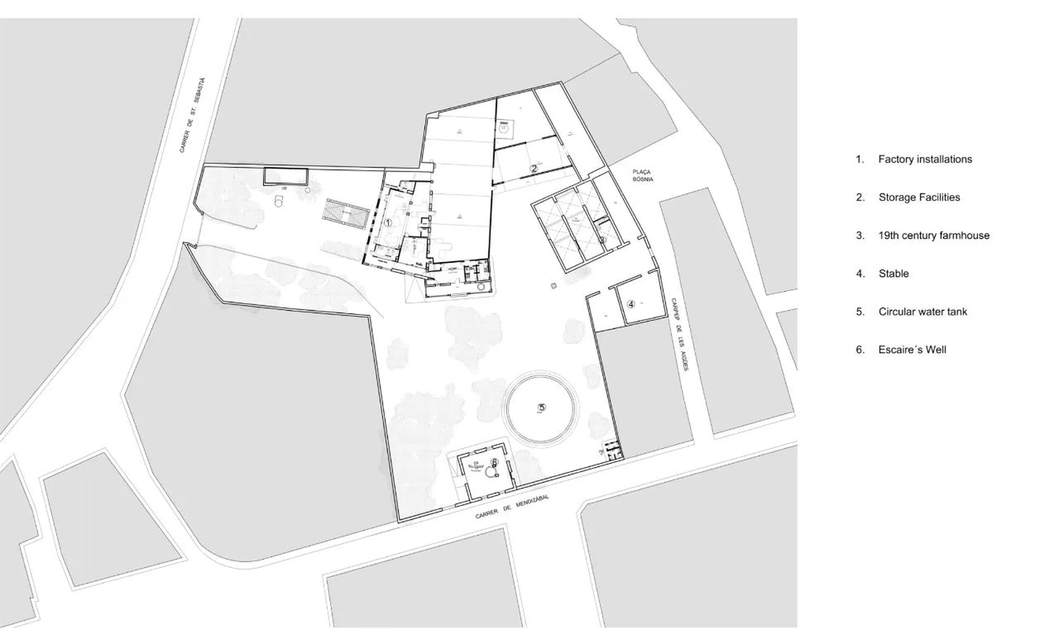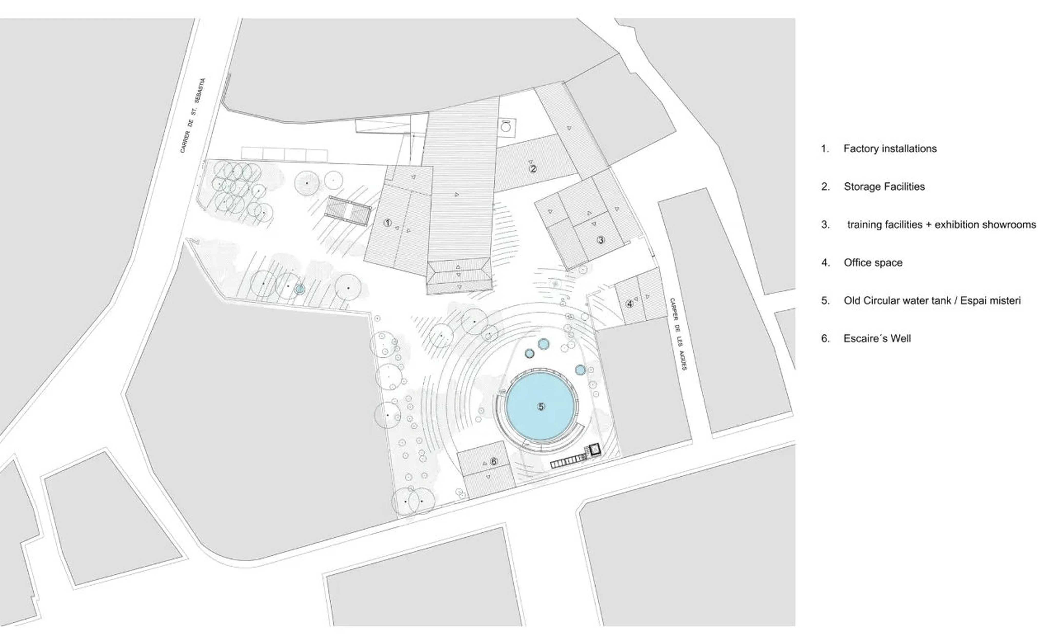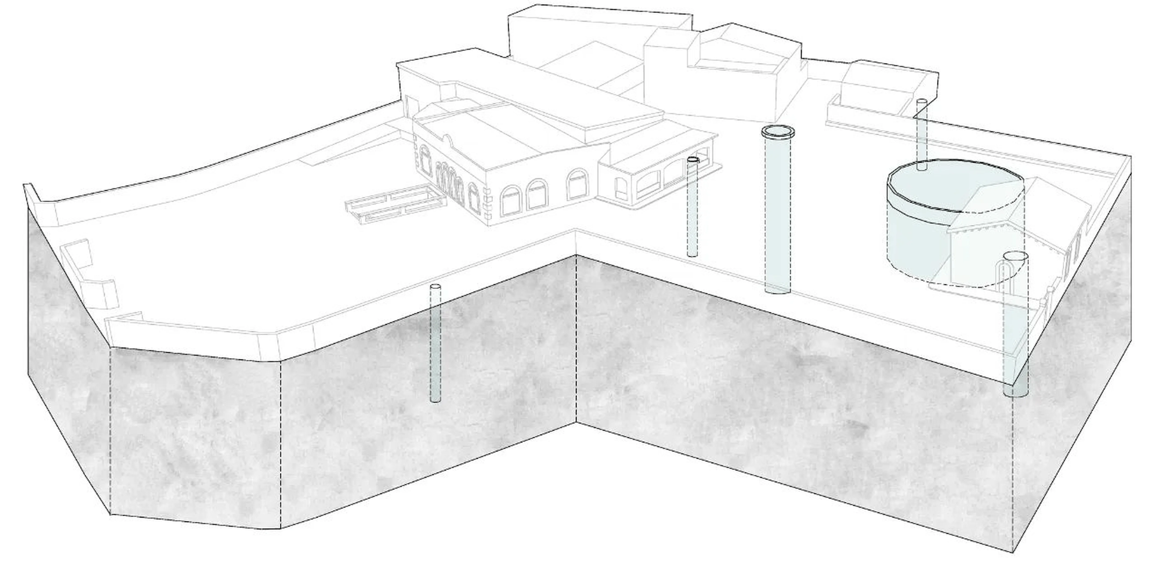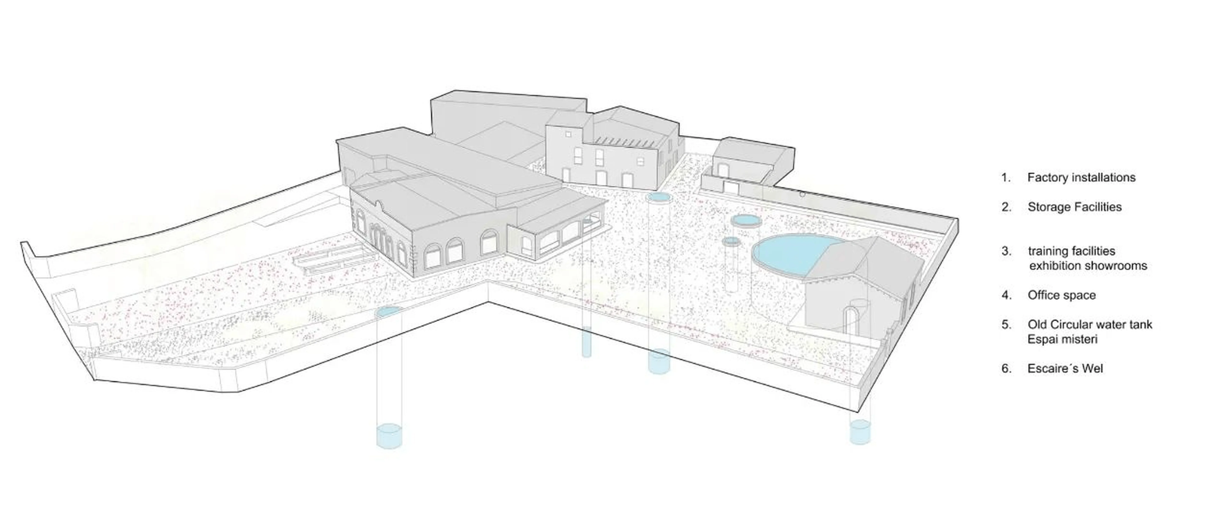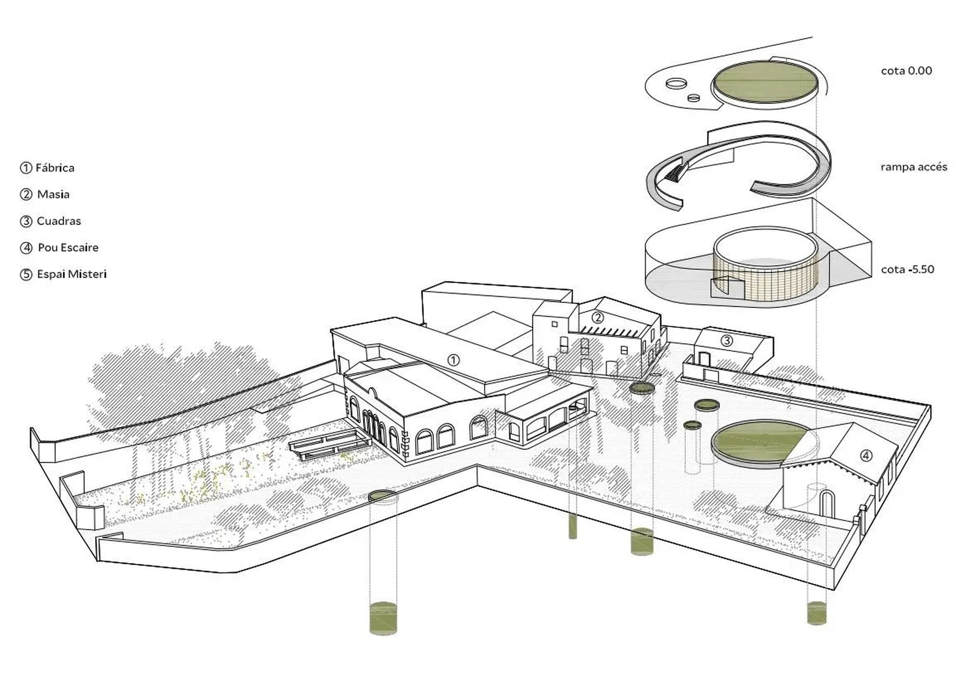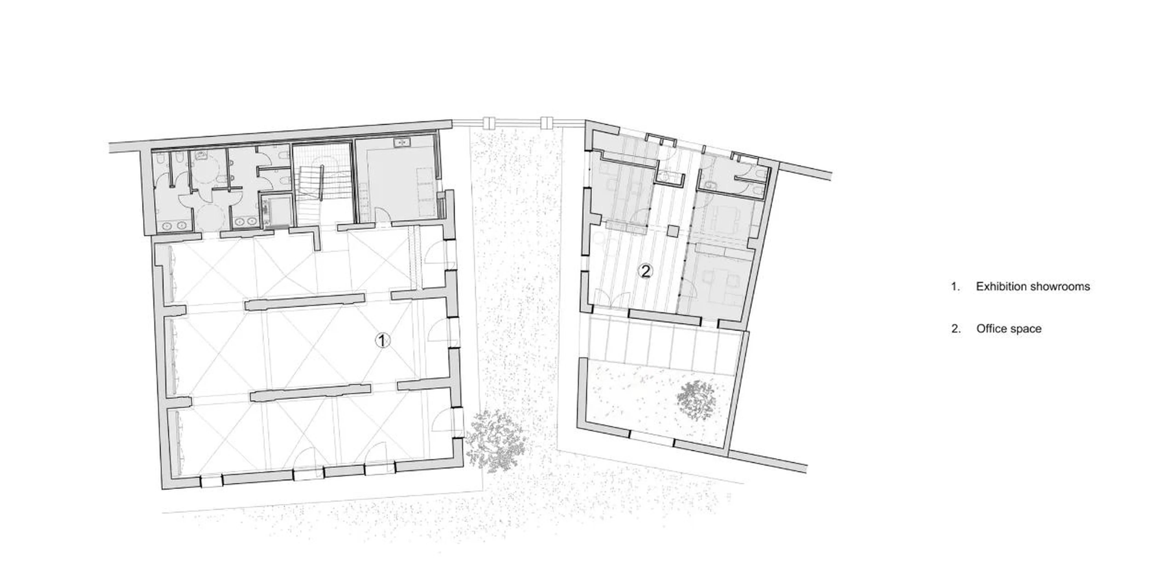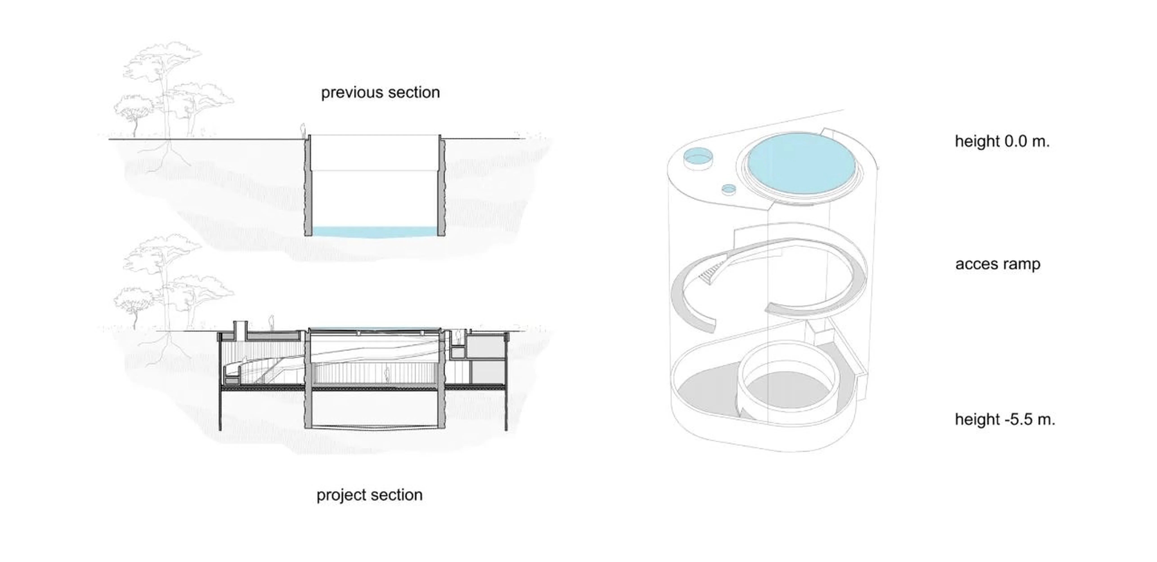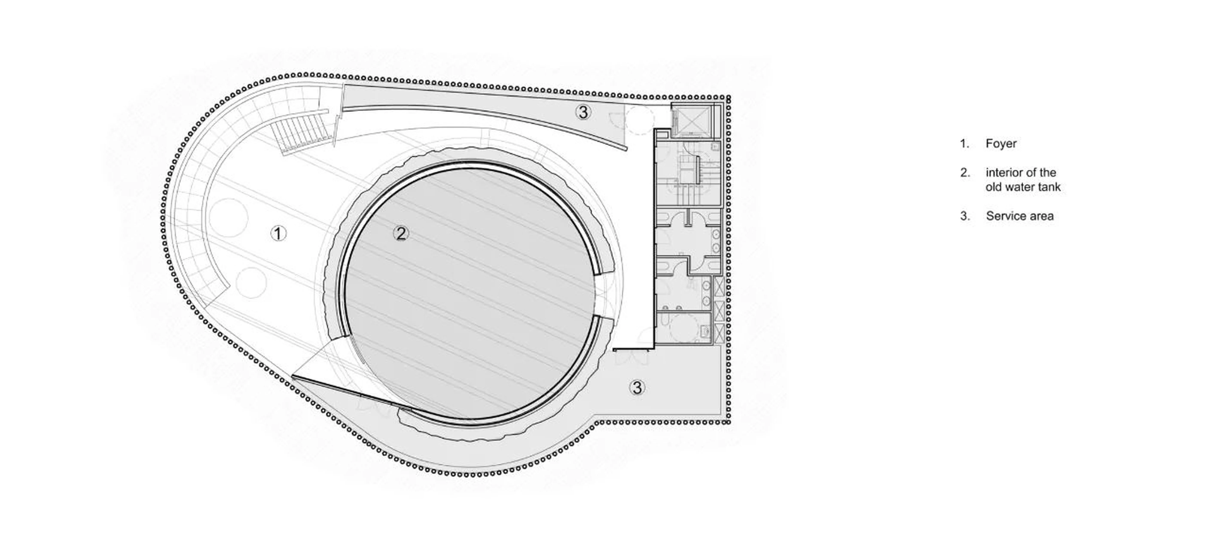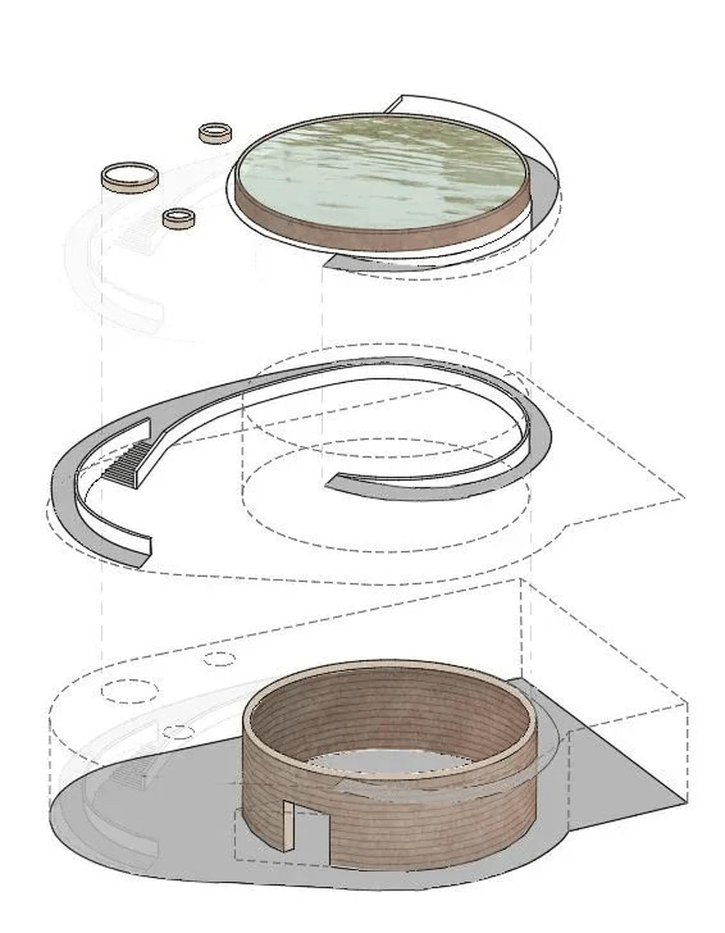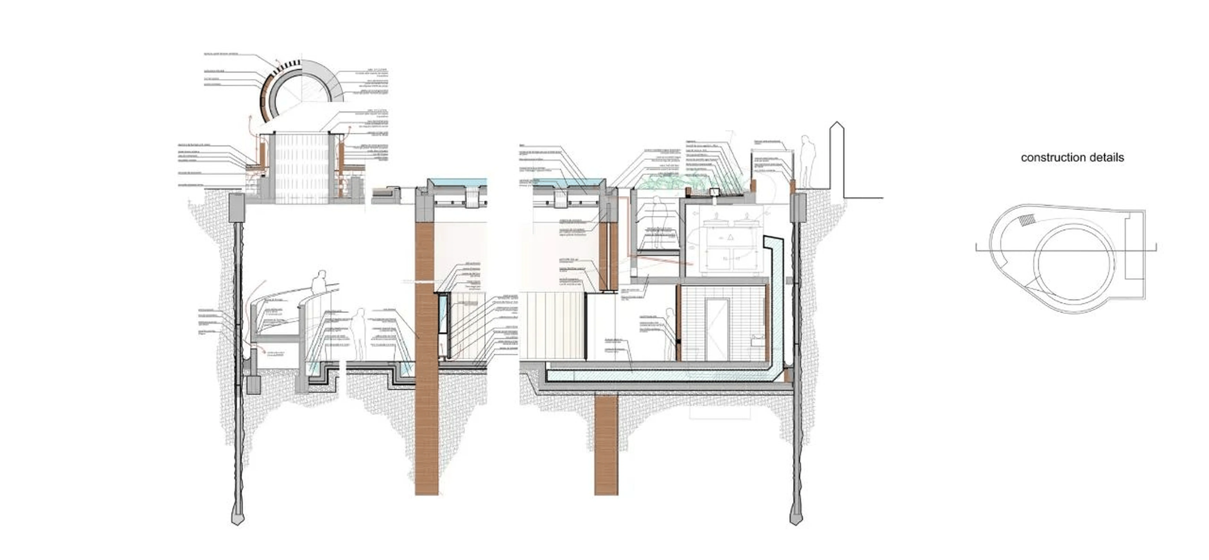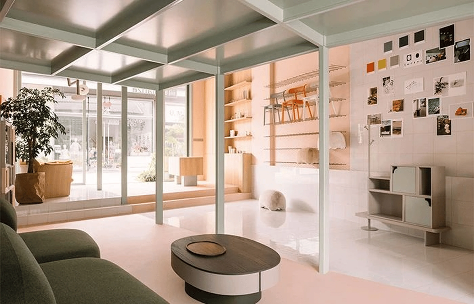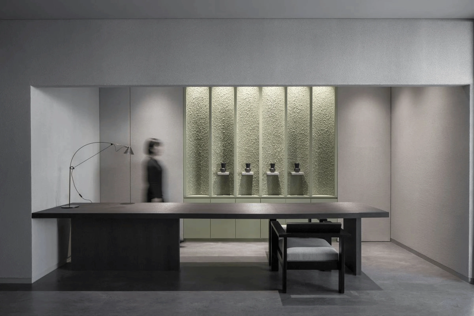The Aigües de Vilajuïga Training Center in Spain seamlessly blends architectural design with historical preservation.
Contents
Project Background
The Aigües de Vilajuïga complex, nestled in Spain, has a rich history intrinsically tied to its underground aquifer of carbonated water, flowing ceaselessly since 1904. The architectural design project aimed to integrate new training facilities, exhibition showrooms, and office spaces while respecting the site’s unique historical and environmental context. Twobo Benet, the architectural firm entrusted with this task, embarked on a journey to create a space that would honor the past while embracing the future, with architectural design as the guiding principle.
Design Concept and Objectives
Twobo Benet’s architectural design approach was guided by a deep respect for the existing atmosphere of the site. The 19th-century farmhouse, a surviving relic of the past, became the anchor of the project. The design team meticulously cleaned and restored the main house, smaller structures, and a modernist building, revealing captivating architectural details that had been obscured by time. The architectural design aimed to create a harmonious dialogue between the old and the new, showcasing the beauty of both.
Functionality, Layout, and Spatial Planning
While preserving the surface appearance, the project underwent a transformative architectural design underground. Twobo Benet sought to bring visitors closer to the water’s source, creating a tangible experience of its journey. The centerpiece of this endeavor was the excavation of a vast, 6-meter-deep circular water tank in the garden. This architectural design element allowed for a descent into the depths, revealing the foundations of Vilajuïga and offering a unique subterranean experience.
Exterior Design and Aesthetics
The architectural design of the Aigües de Vilajuïga Training Center seamlessly integrated the new structures with the existing landscape. The exterior retained the timeless charm of the 19th-century farmhouse and its surroundings. New additions were carefully designed to complement the existing architectural style, ensuring a harmonious blend of old and new. The project demonstrated a commitment to preserving the site’s historical character while creating modern, functional spaces.
Technical Details and Sustainability
The architectural design incorporated innovative techniques to ensure the project’s sustainability and minimal environmental impact. The use of locally sourced materials, energy-efficient systems, and water conservation strategies aligned with the site’s historical connection to water. The project aimed to showcase how modern architectural design can coexist with a commitment to environmental stewardship.
Project Information:
Project type: Training Center
Architect: Twobo Benet
Project Year: Not specified
Country: Spain
Photographer: Twobo


