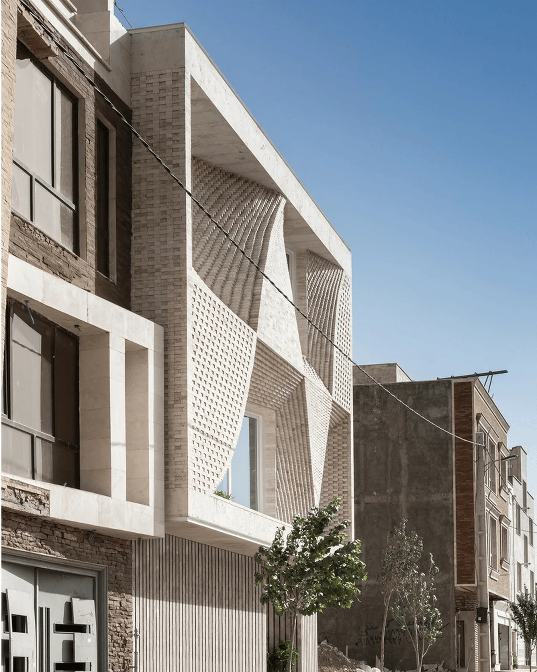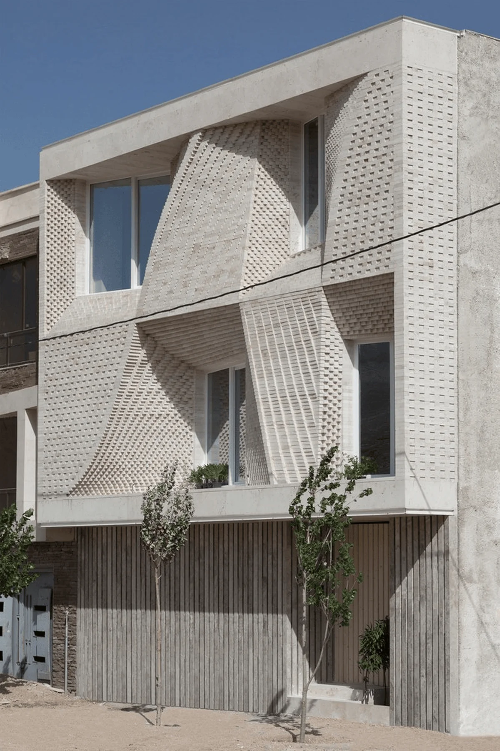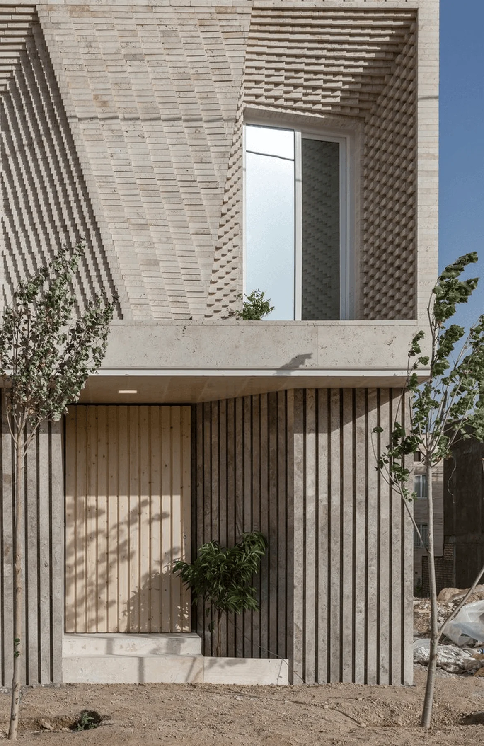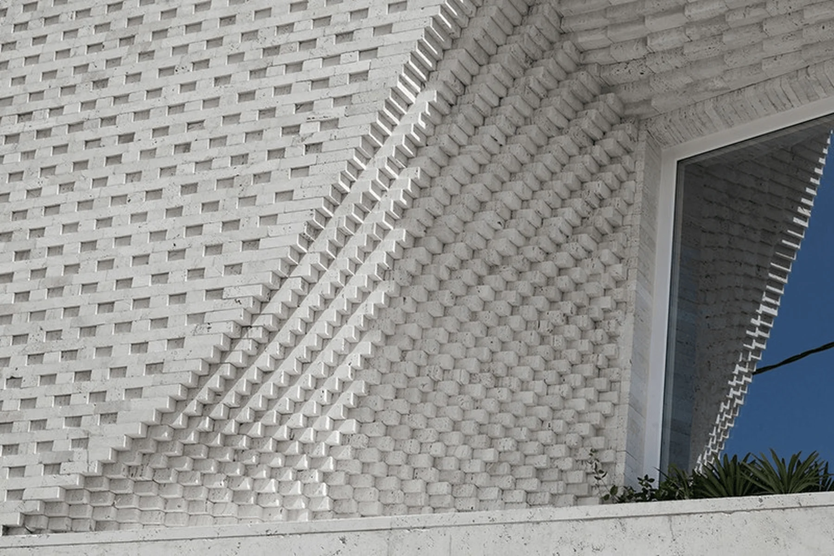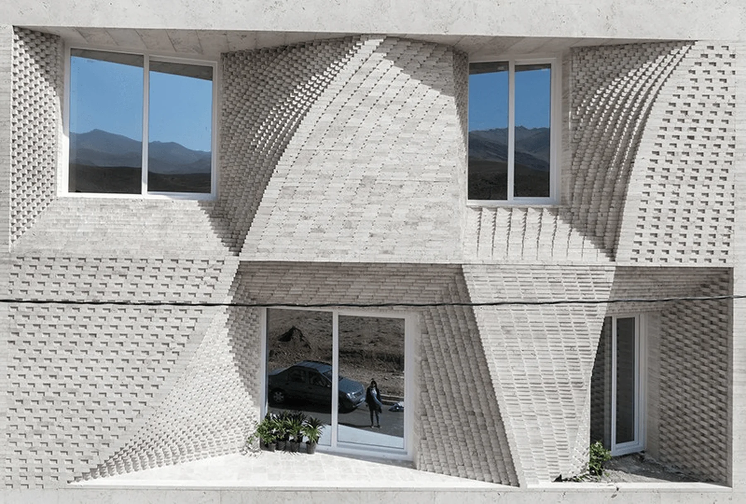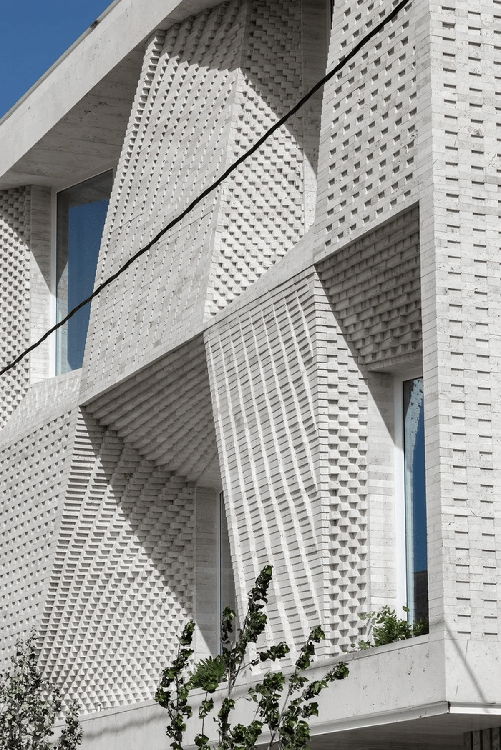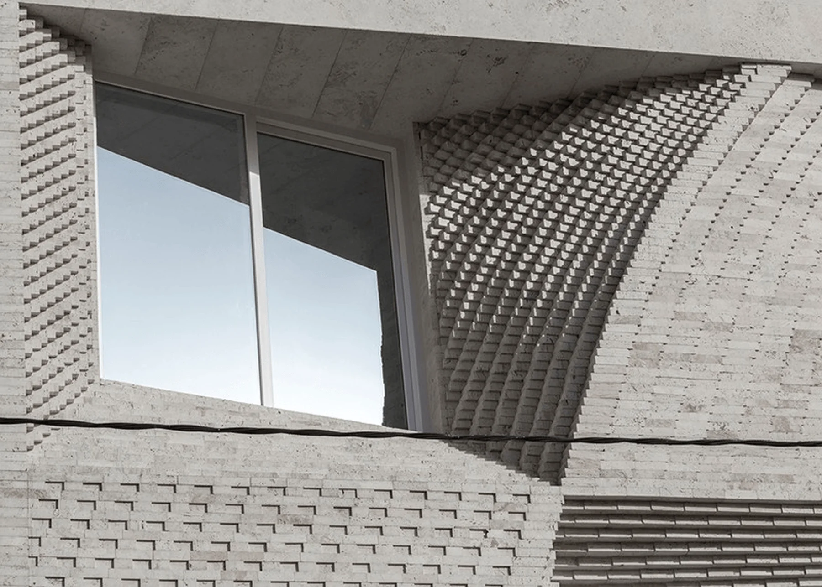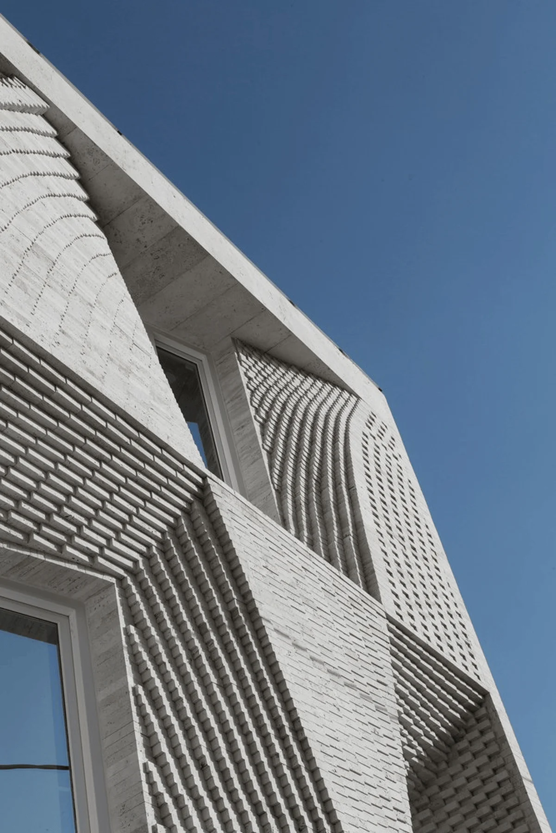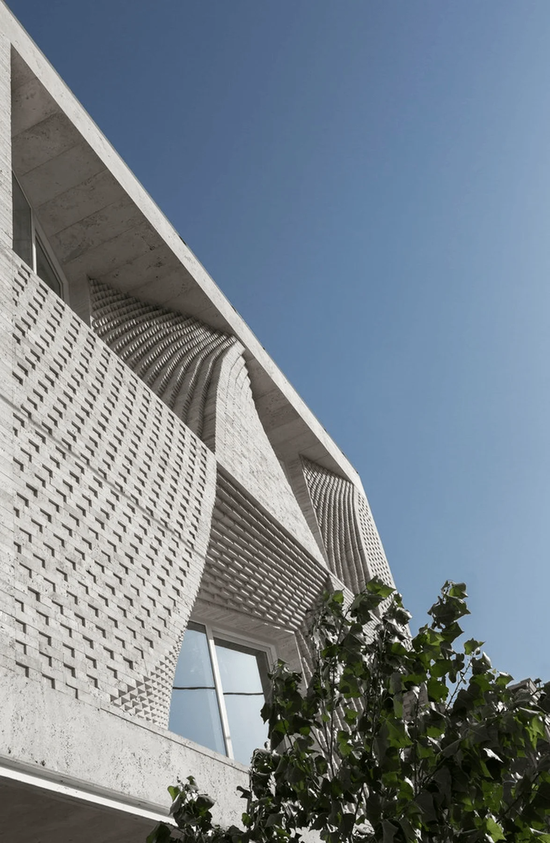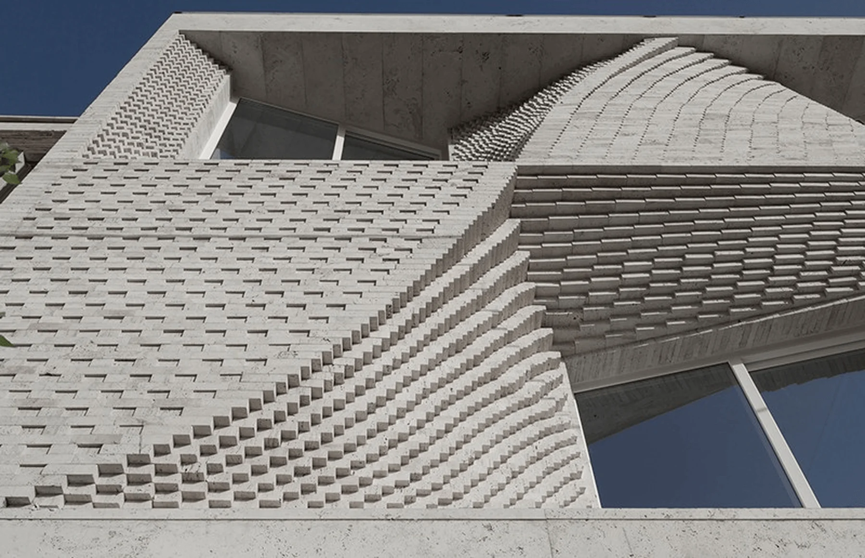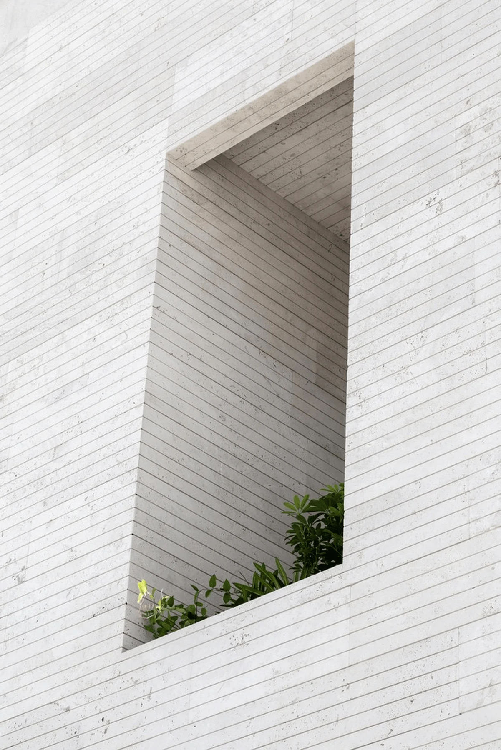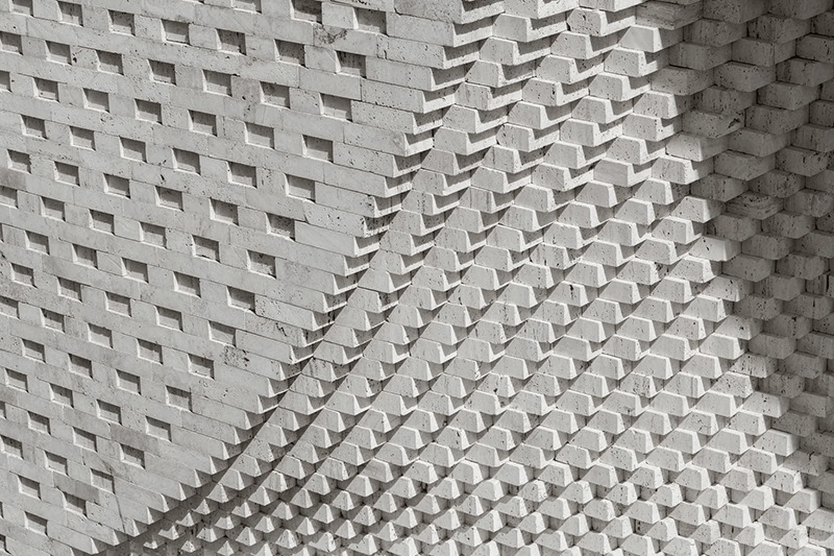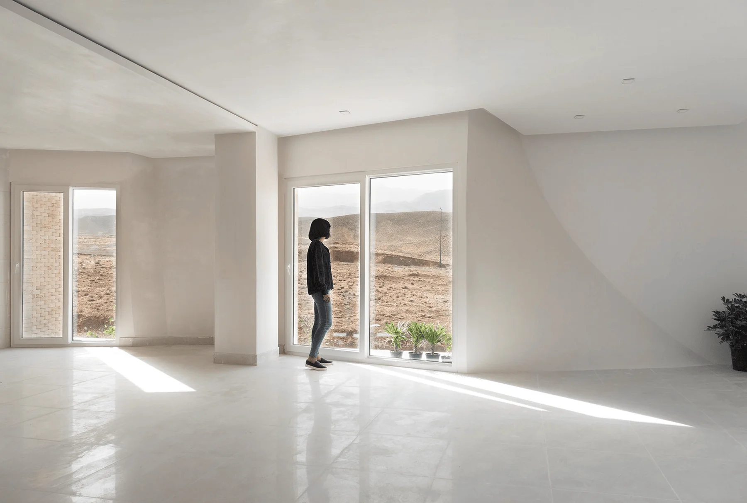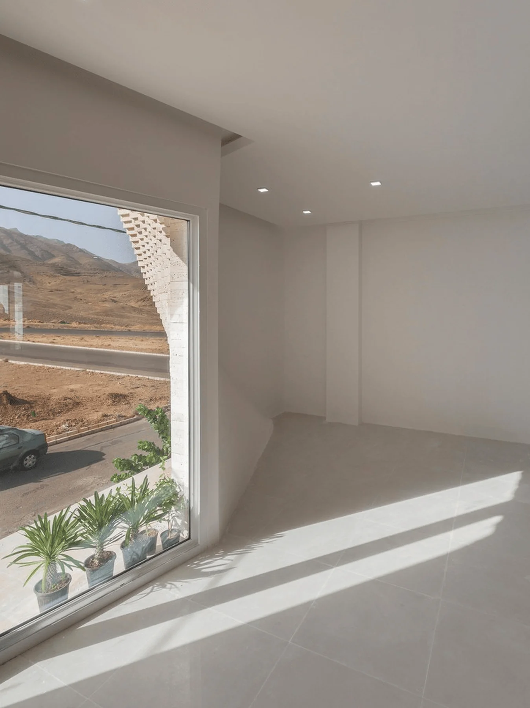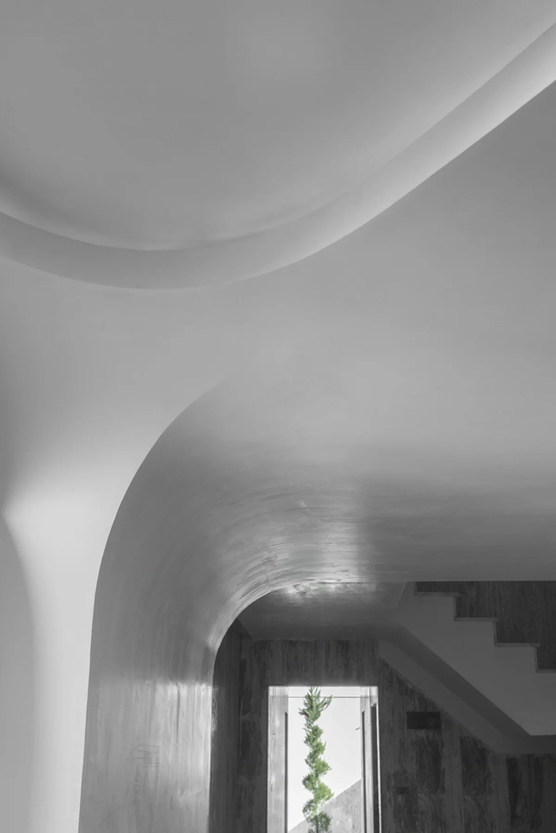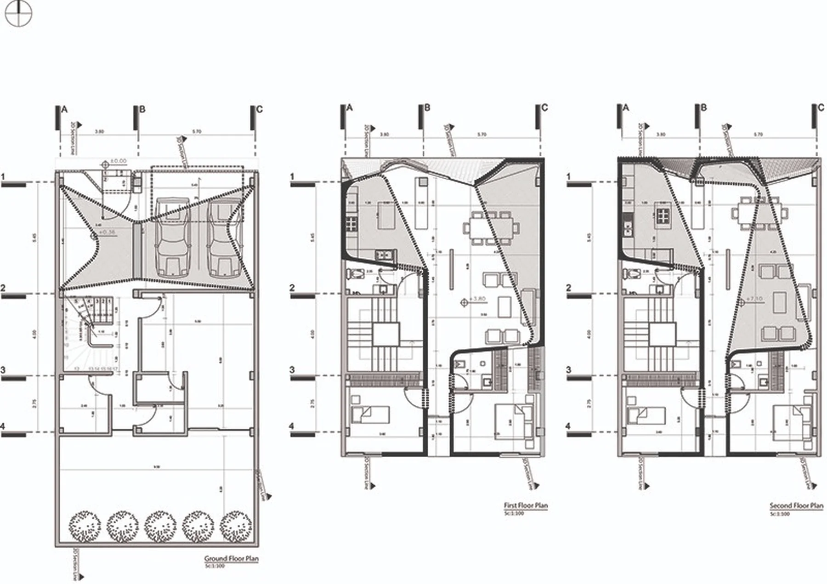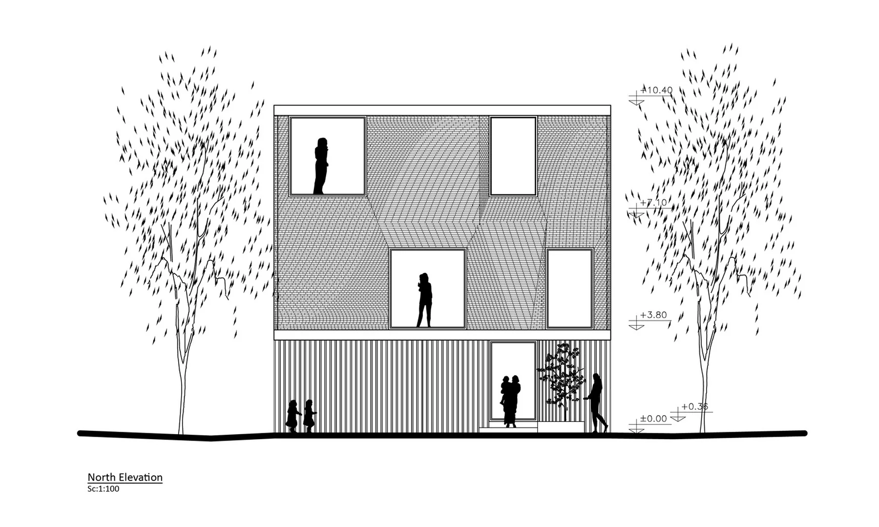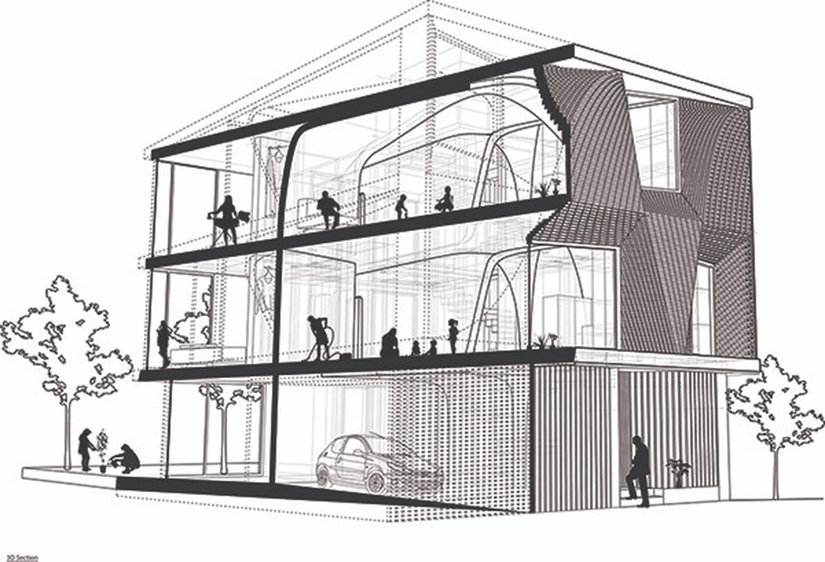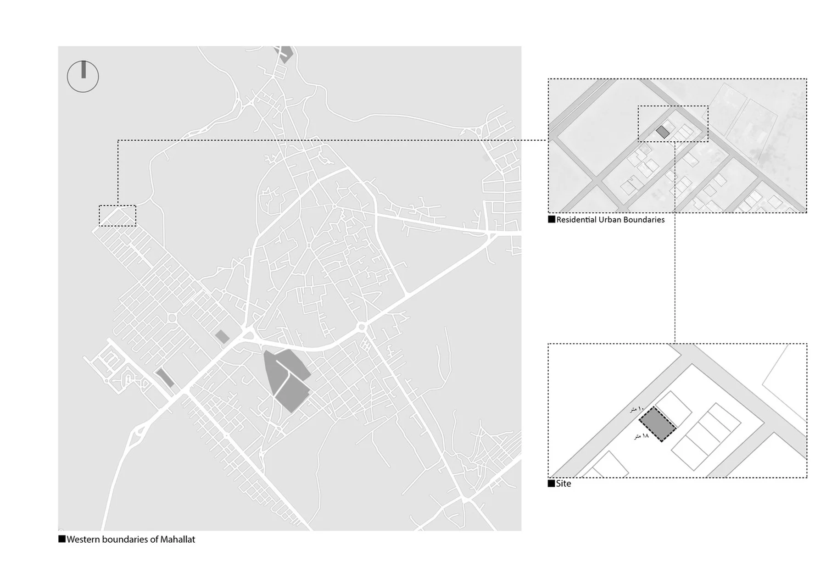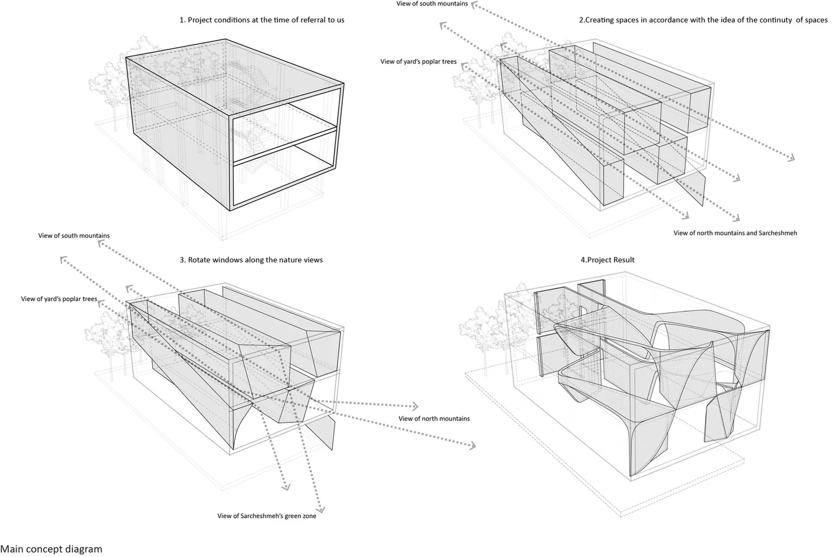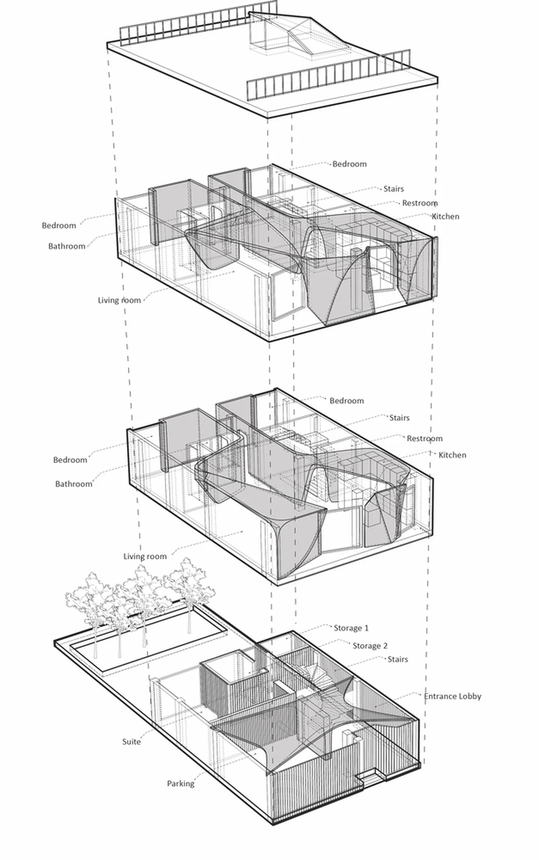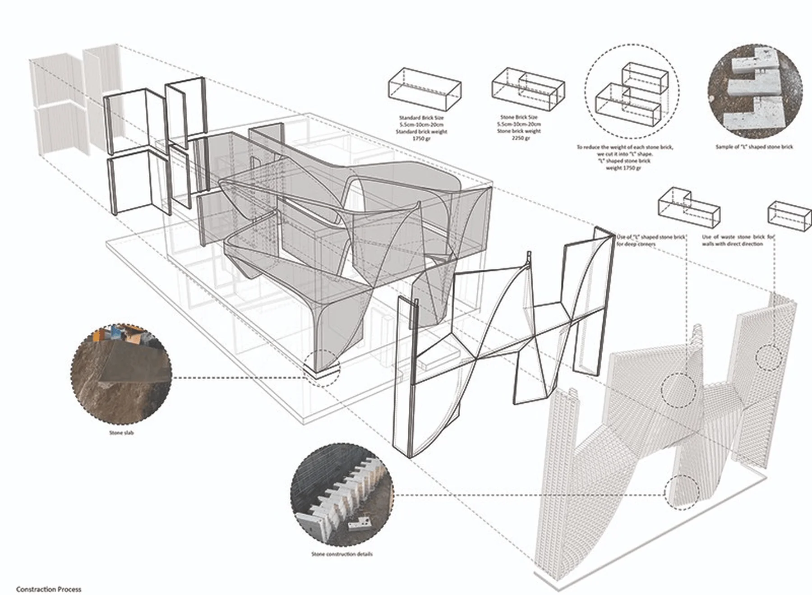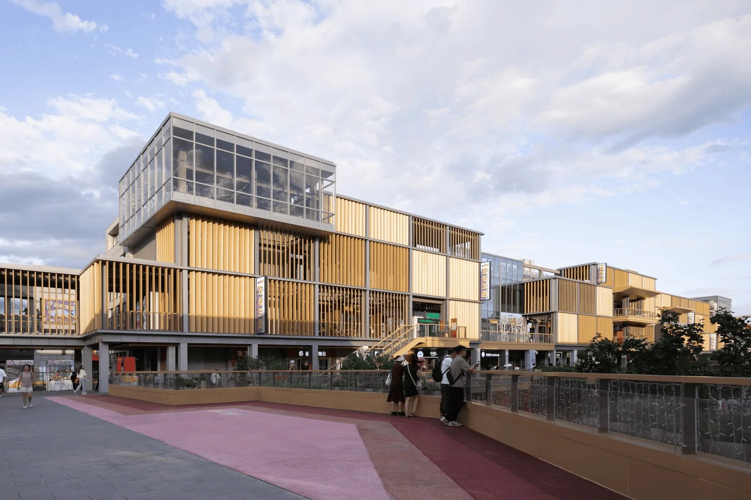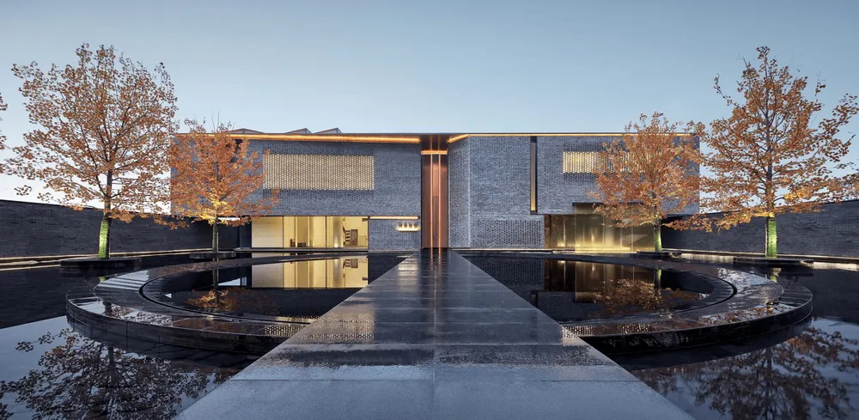Located in the outskirts of the residential area of Mahallat, 262 kilometers southwest of Tehran, where the climate is hot and dry, this project was commissioned to the architects with the existing frame and slab already constructed. The client had a high cost-effectiveness requirement for the project. The plot is 18 meters by 10 meters with houses on both the east and west sides. The south side offers views of the travertine quarry and mountains, while the north side borders the Sarcheshmeh green space, one of the most famous tourist attractions in the area.
Mahallat’s economy is primarily based on stone cutting and processing, and our client is a stone expert and independent stone distributor. His expertise lies in selecting and obtaining various types of stone at low prices, a characteristic that was fully reflected in the project’s implementation. In 2014, our client purchased this already divided government land at a reasonable price. He dreamt of building his first home and making it a perfect construction model in the neighborhood.
The entire structure is designed with a flexible and dynamic approach, creating a flowing spatial sequence from the ground floor lobby to the interior walls, floor, and roof. The north facade is deeply recessed and twisted at a large angle to create a sense of separation from the environment, while the south facade is left untreated, adding a unique quality to its design. This facade treatment is not merely a design concept but a creative approach to utilizing the stone as part of the environment, contributing to a more cost-effective and environmentally friendly project.
Project Information:
Architects: CAAT Studio
Location: Mahallat, Iran
Lead Architects: Mahdi Kamboozia, Helena Ghanbari
Area: 290.0 m2
Year: 2018
Photographs: Parham Taghioff
Manufacturers: WINTECH



