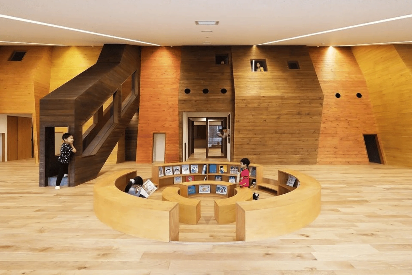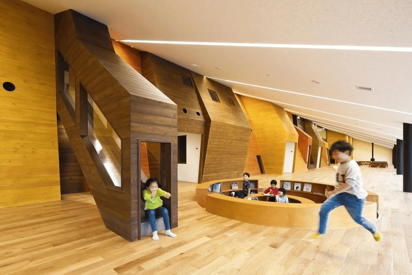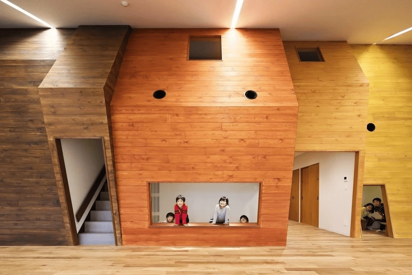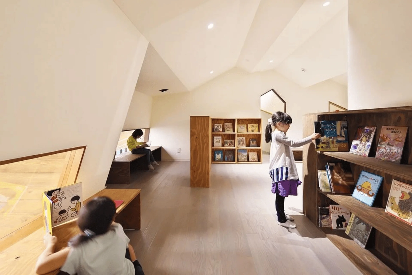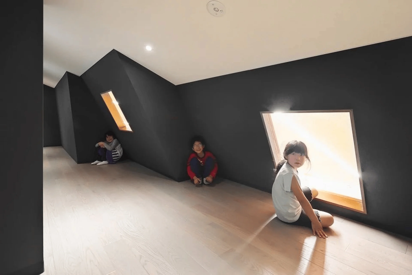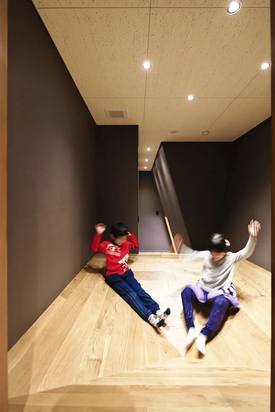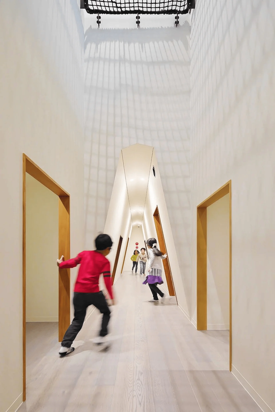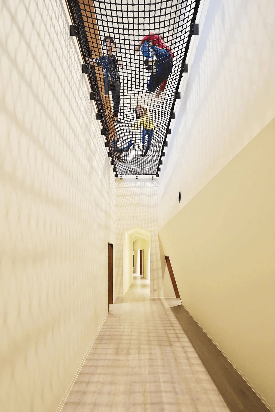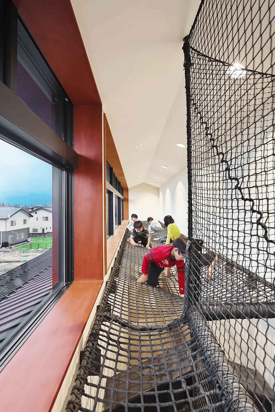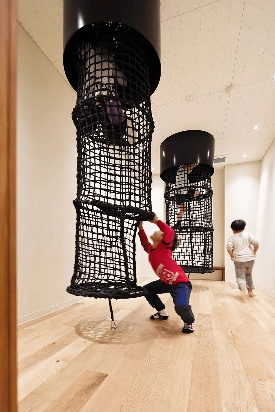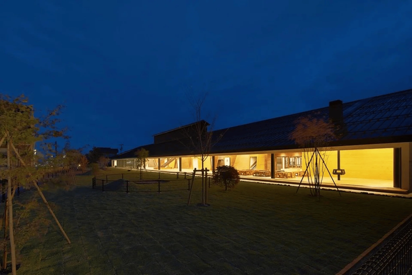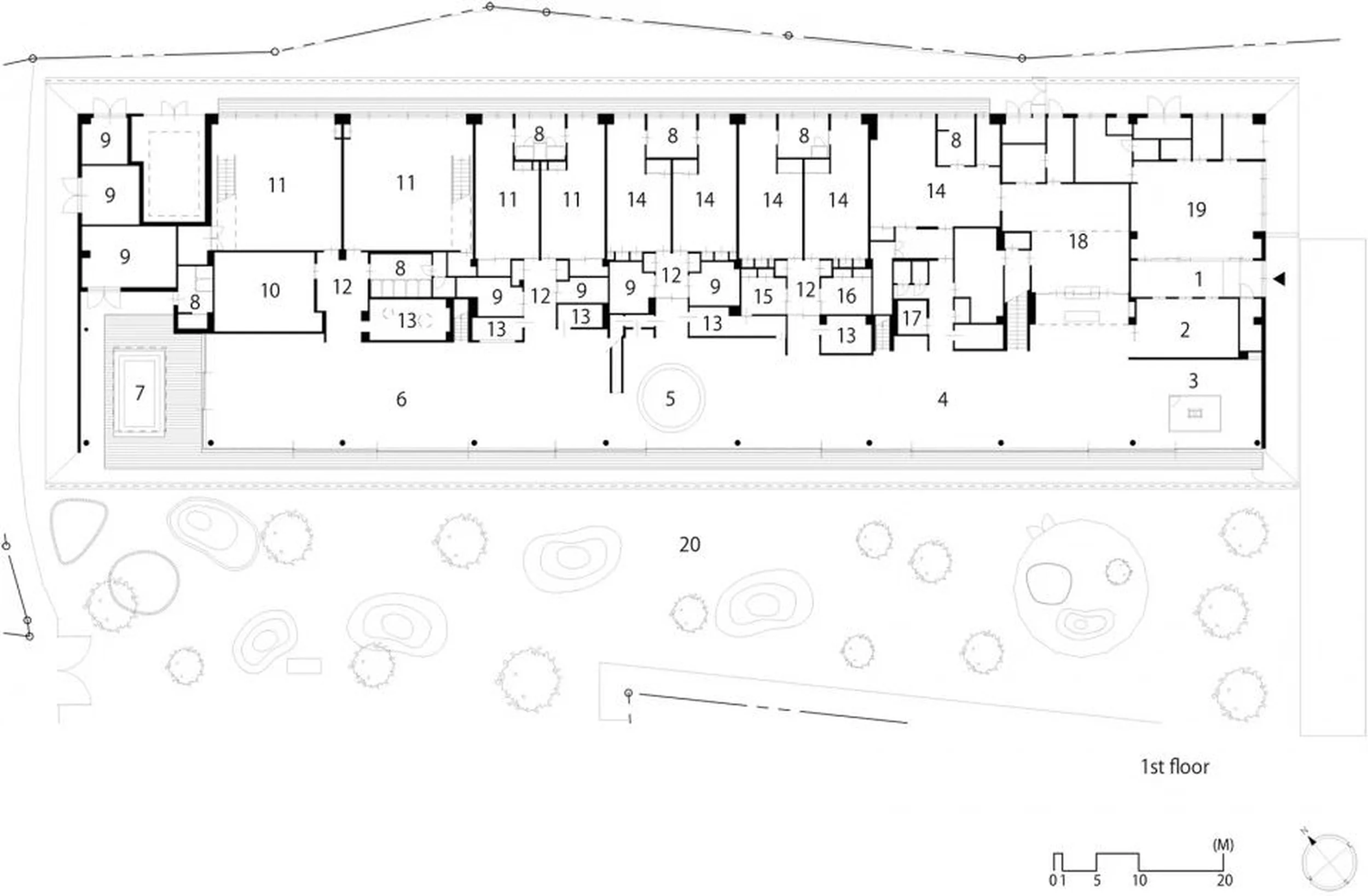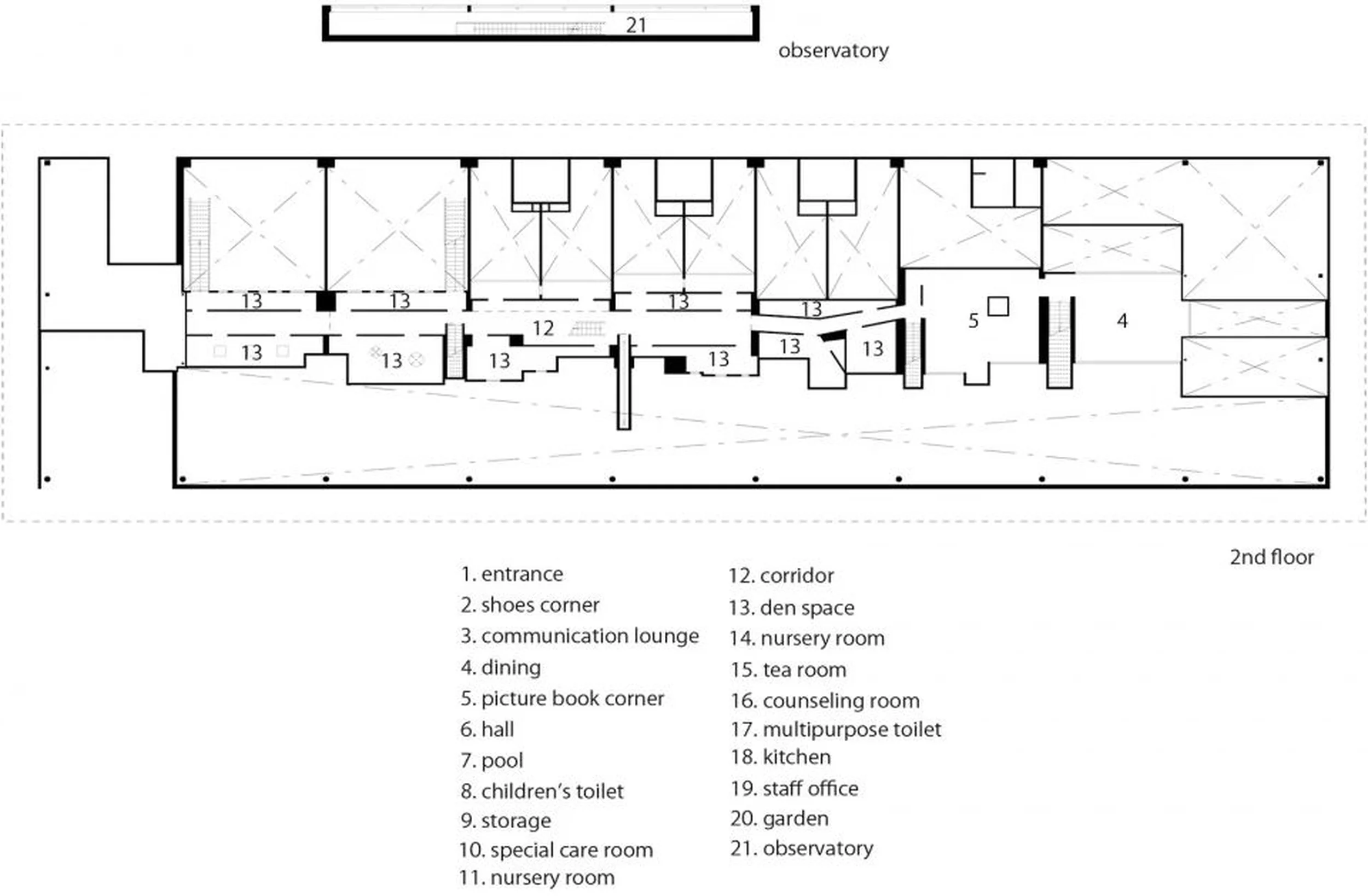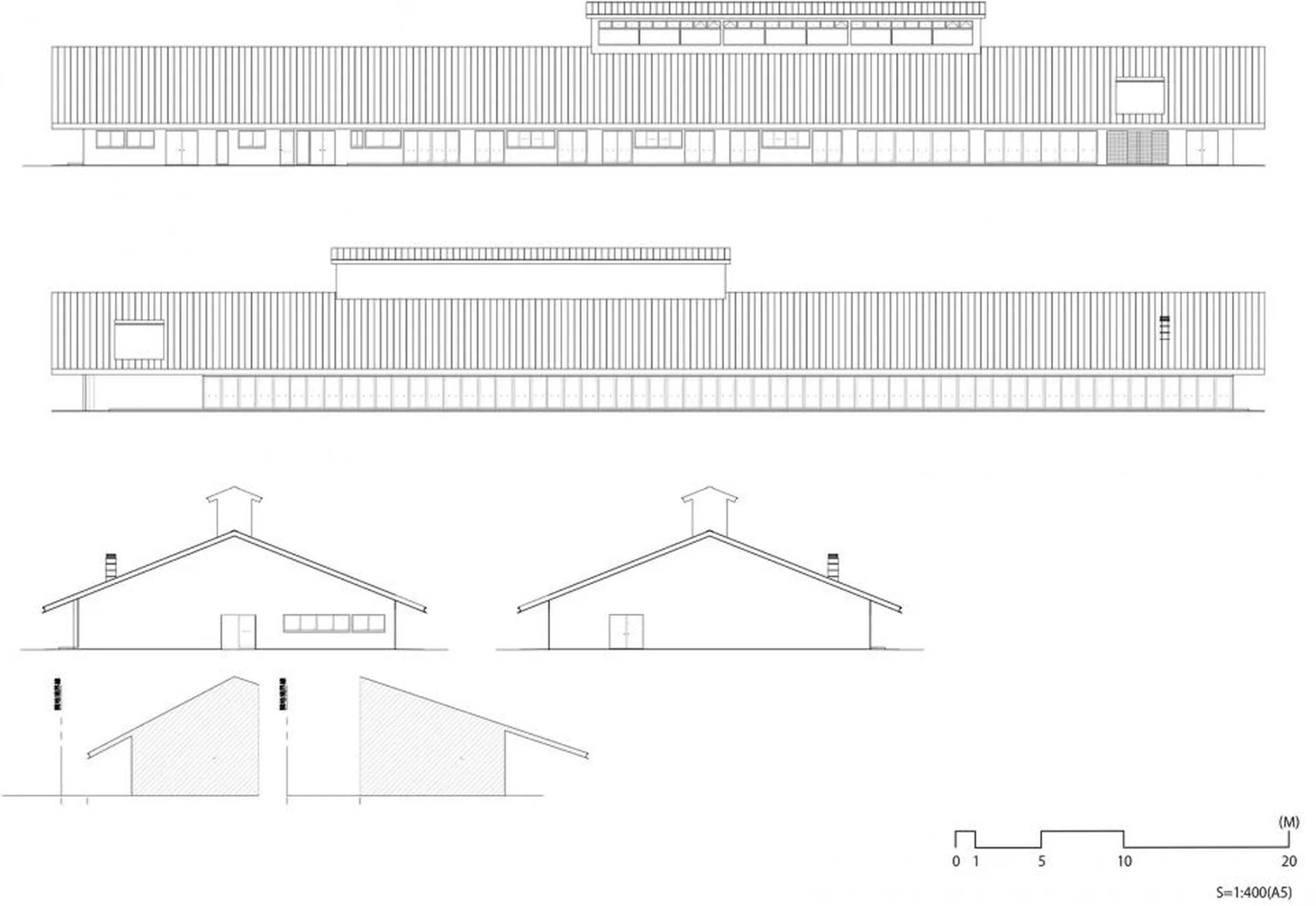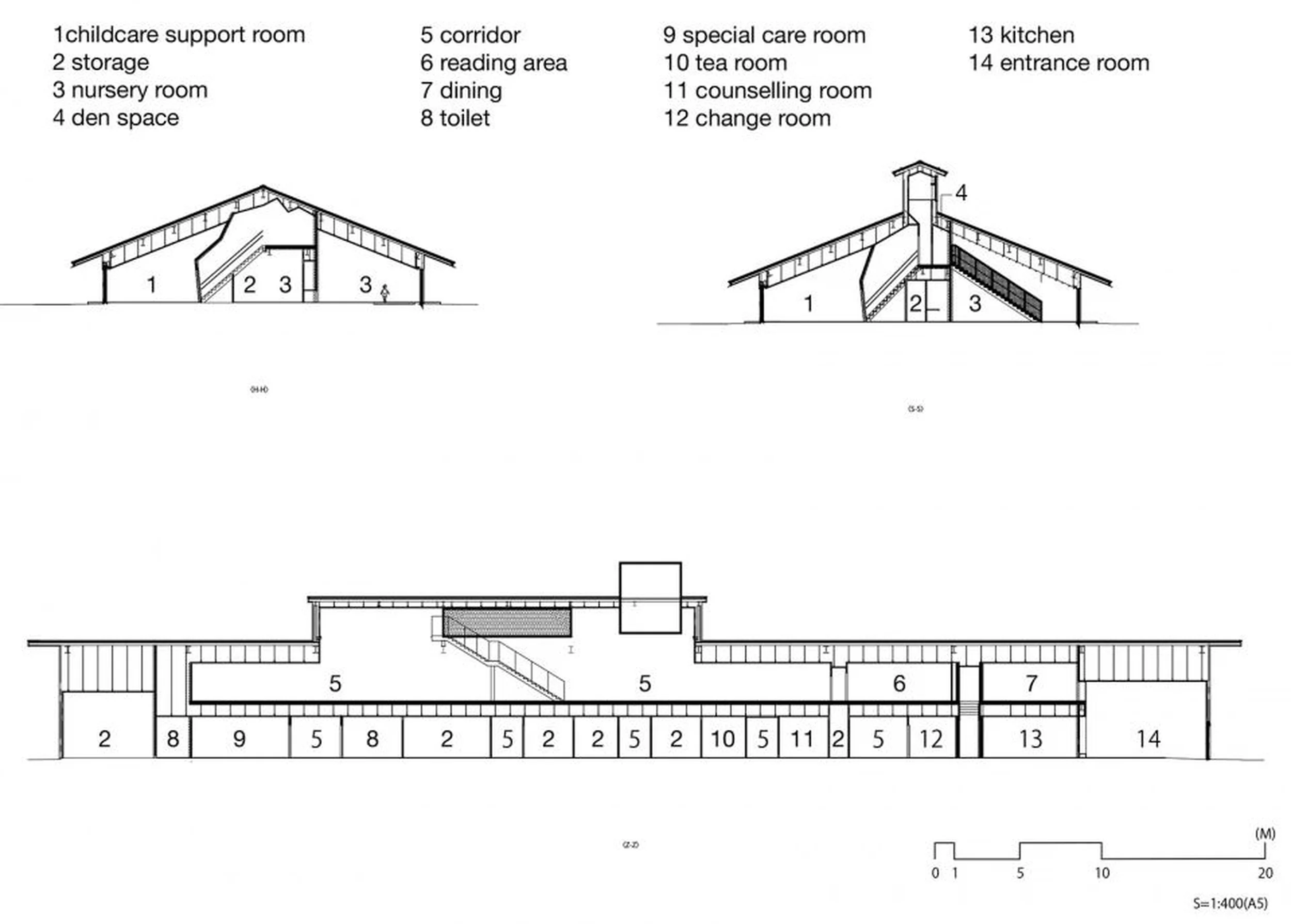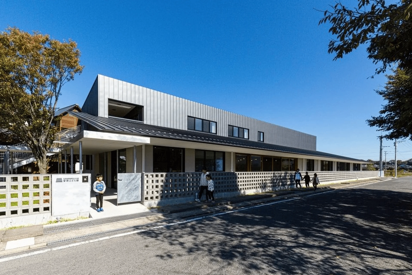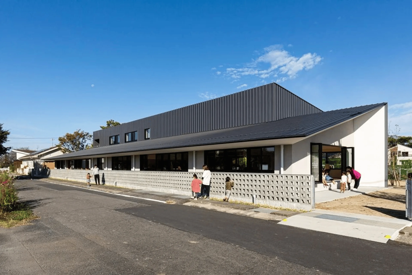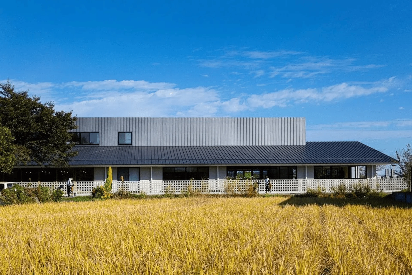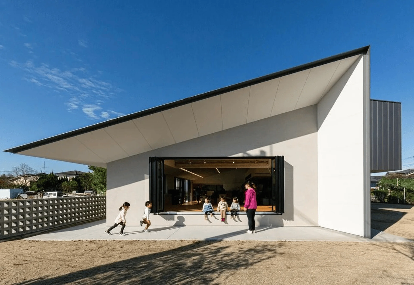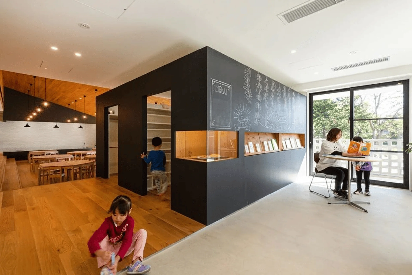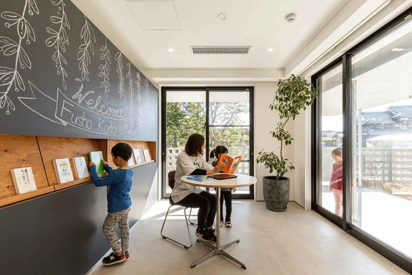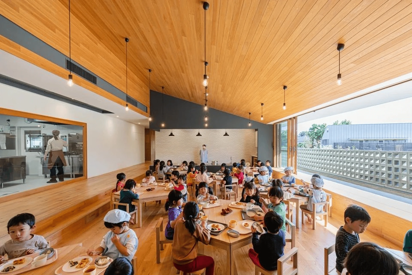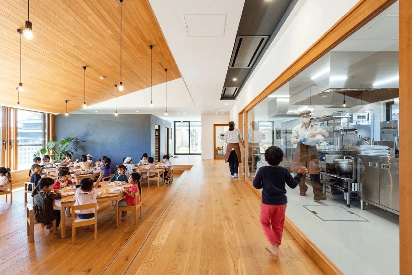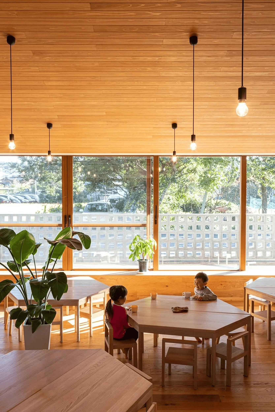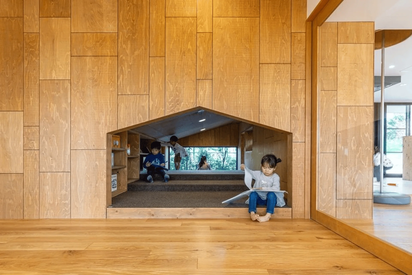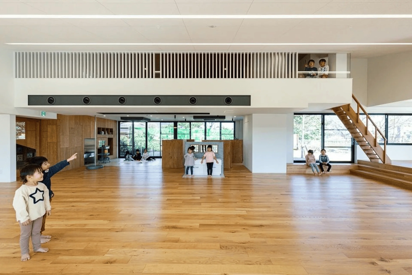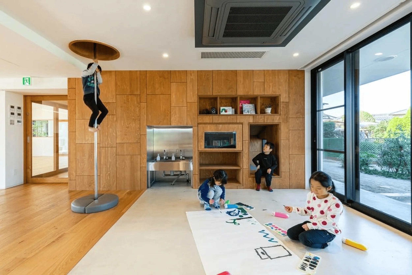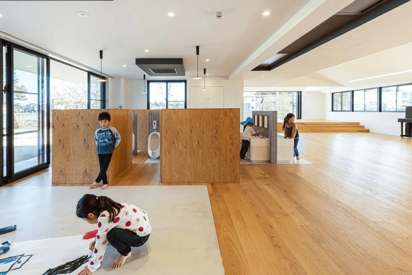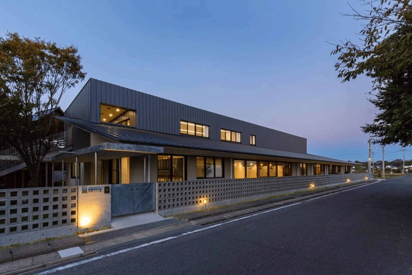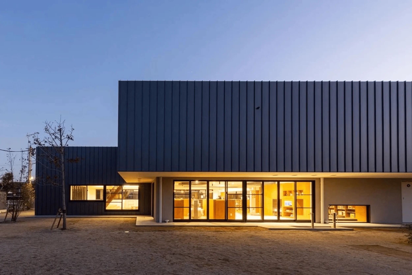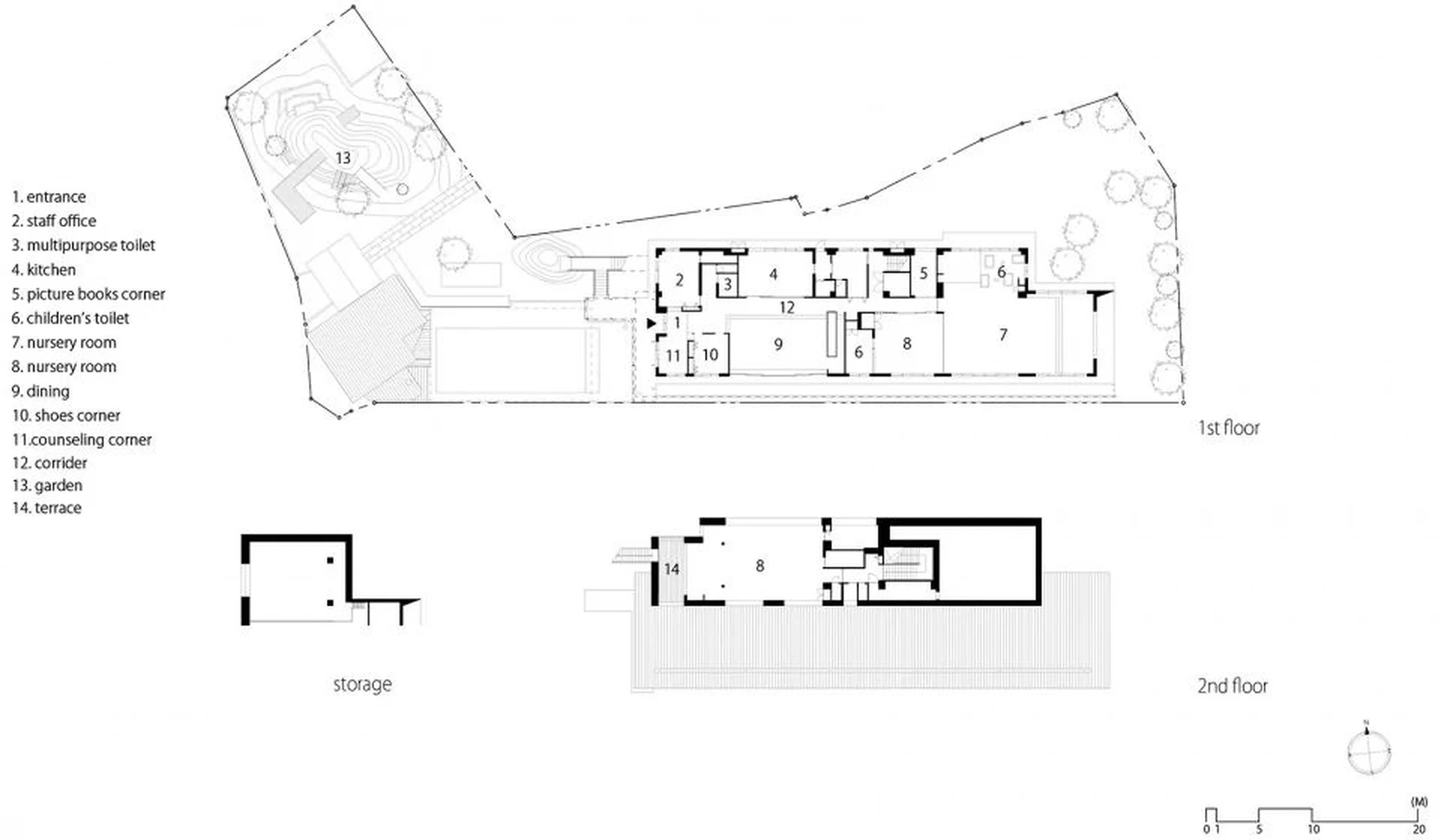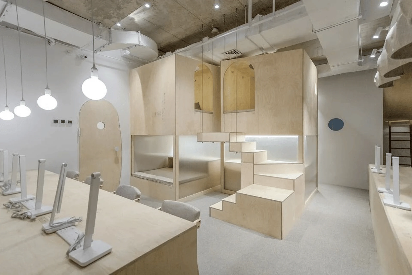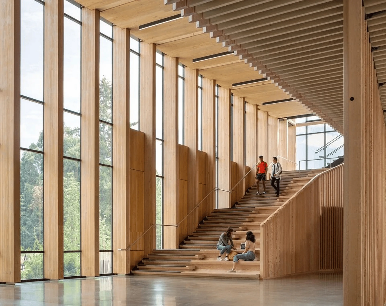SH Kindergarten and Nursery in Japan by HIBINOSEKKEI uses architectural design to inspire children.
Contents
Project Background: Embracing the Spirit of Mount Tate
Nestled at the foot of the iconic Mount Tate in Toyama City, Japan, the SH Kindergarten and Nursery stands as a testament to the power of architecture to nurture a child’s innate curiosity and adventurous spirit. Inspired by the majestic Mount Tate, which holds deep cultural significance for the local community, the kindergarten’s design sought to create a space that would evoke a sense of wonder and exploration in its young inhabitants, reflecting the diverse terrains and climbing routes of the mountain itself. This innovative approach to kindergarten design showcases the importance of integrating local context and natural elements into the built environment, fostering a deep connection between children and their surroundings. This architectural design in kindergarten reflects the rich tapestry of Japanese culture, blending traditional forms with modern design principles.
Design Philosophy and Objectives: Cultivating a Sense of Adventure and Connection to Nature
The overarching design philosophy of SH Kindergarten and Nursery revolves around creating an environment that stimulates children’s desire to explore and discover, mirroring the adventurous spirit encouraged by the surrounding landscape of Mount Tate. The design team aimed to seamlessly integrate the kindergarten into its natural context, drawing inspiration from the mountain’s unique features and incorporating them into the building’s form and spatial organization. This approach emphasizes the importance of biophilic design in educational settings, recognizing the positive impact of nature on children’s cognitive, emotional, and physical development. The kindergarten’s design not only provides a safe and nurturing environment but also actively encourages children to interact with the natural world, fostering a sense of appreciation and respect for their surroundings.
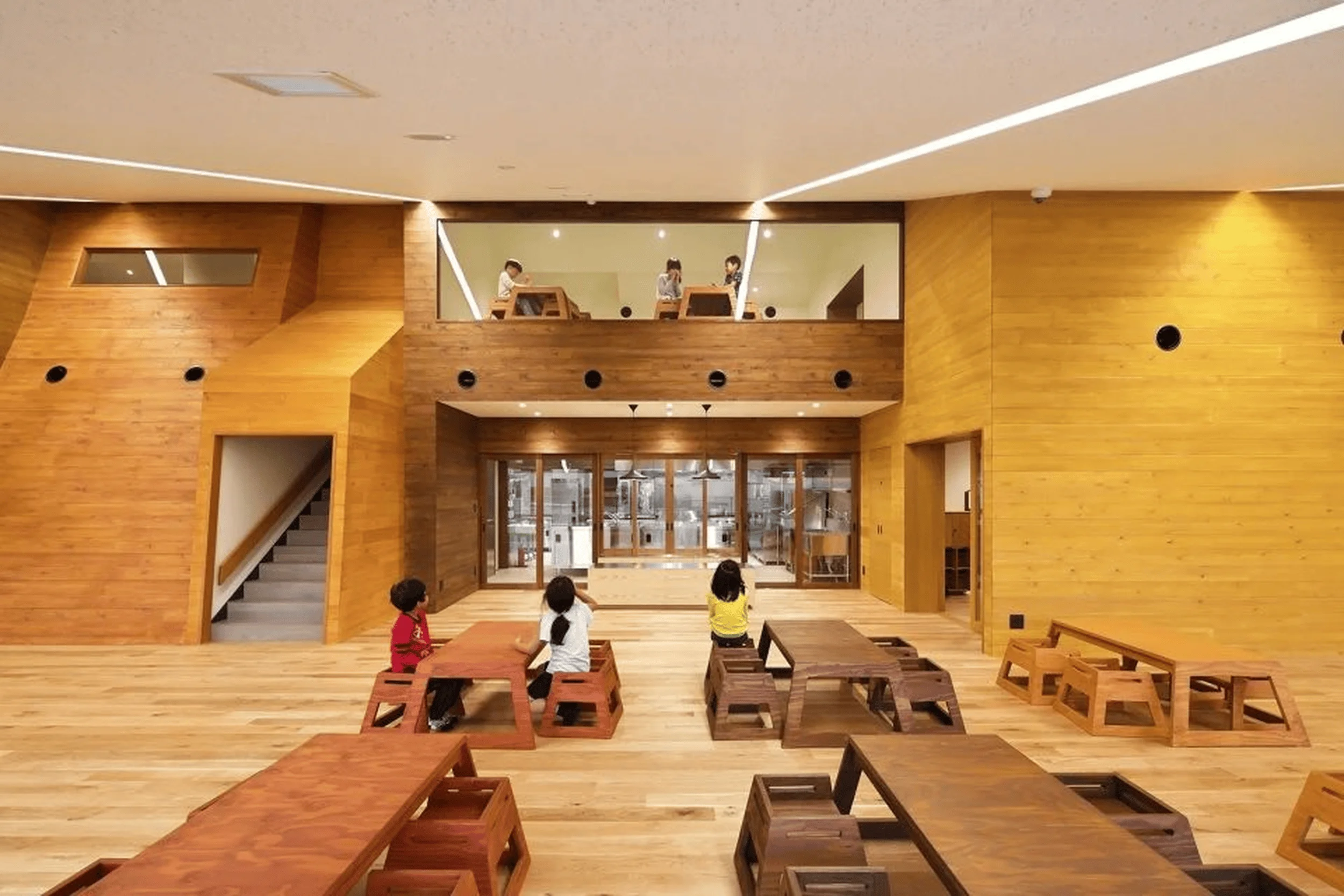
Functional Layout and Spatial Planning: A Playground for Exploration and Discovery
The interior of SH Kindergarten and Nursery is thoughtfully designed to promote exploration and discovery, featuring a network of interconnected spaces that encourage movement and interaction. The building incorporates a variety of unique play areas, each designed to stimulate children’s imagination and creativity. From cave-like interactive spaces that invite exploration to tunnel corridors that evoke a sense of mystery, the kindergarten’s layout is a testament to the power of playful learning. The inclusion of a net-like climbing structure, inspired by a waterfall, adds a vertical dimension to the play experience, encouraging physical activity and coordination. The “Hill of Outlook,” a raised area overlooking the kitchen and dining hall, provides children with a unique vantage point and a sense of connection to the daily activities of the kindergarten.
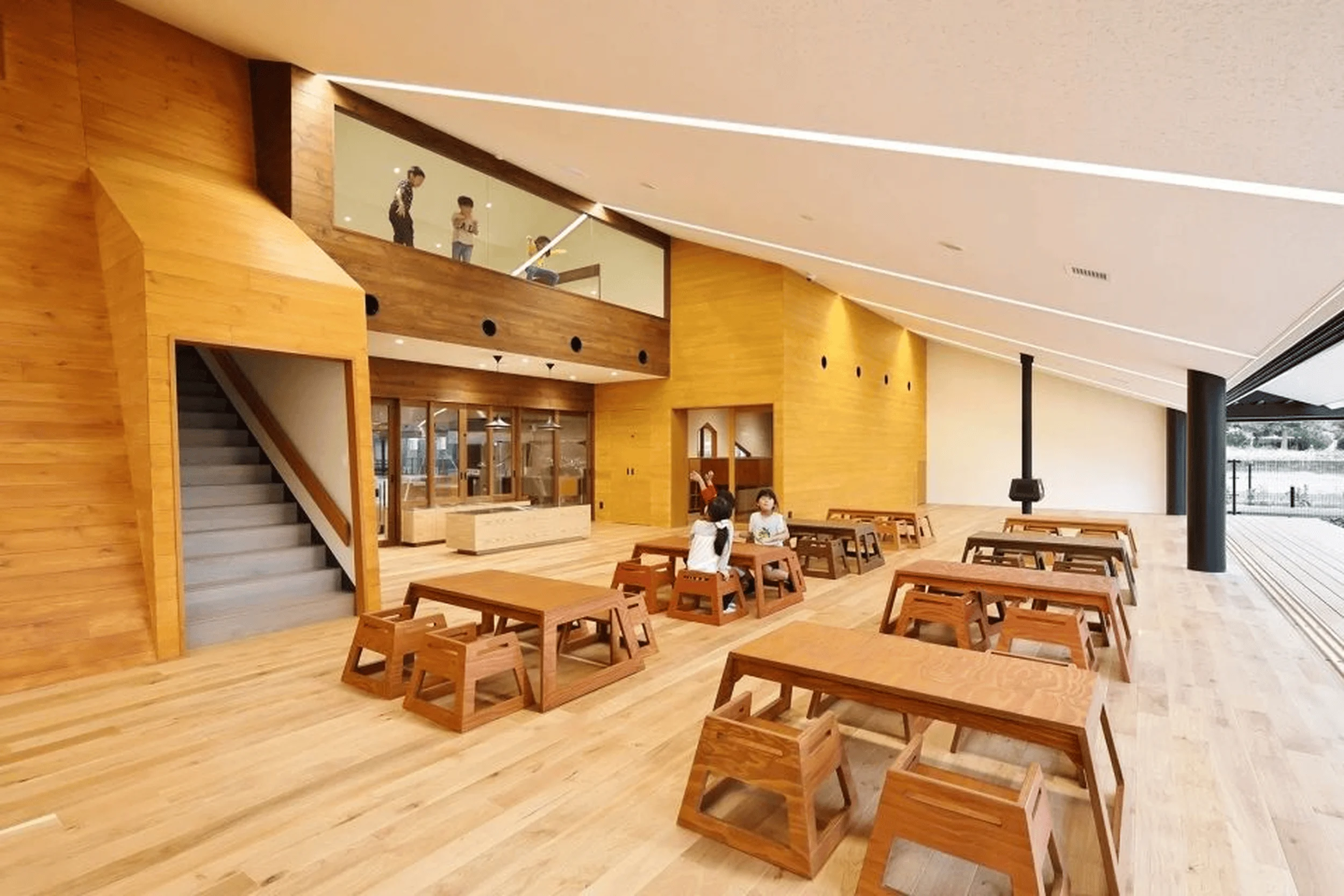
Exterior Design and Aesthetics: Blending Tradition and Modernity
The exterior of SH Kindergarten and Nursery is characterized by a harmonious blend of traditional Japanese architectural elements and contemporary design principles. Drawing inspiration from vernacular building forms, the kindergarten’s design seamlessly integrates into the surrounding landscape. The use of natural materials, such as wood, further enhances the connection to nature, creating a warm and inviting atmosphere. The building’s sloped roofline not only adds visual interest but also provides ample natural light to the interior spaces. The kindergarten’s exterior design is a testament to the ability of architecture to create a sense of place and belonging, reflecting the rich cultural heritage of the region while embracing modern design sensibilities.
FS Kindergarten and Nursery: A Case Study in Adaptive Reuse and Nature Integration
In contrast to the newly built SH Kindergarten, the FS Kindergarten and Nursery in Usa City, Oita Prefecture, exemplifies a different approach to kindergarten design, focusing on adaptive reuse and the integration of existing natural elements. Situated on the grounds of a former kindergarten, the project involved renovating and expanding the existing structure while preserving a mature tree that had become a beloved feature of the site. The design team embraced the tree as a central element of the new kindergarten, creating a large roof that spanned between the tree’s branches, forming a sheltered gathering space for children. This approach highlights the importance of respecting existing site conditions and incorporating them into the design process.
Emphasis on Natural Materials and Connection to the Outdoors
Both SH and FS Kindergartens share a common emphasis on the use of natural materials, particularly wood, to create warm and inviting interior spaces. The abundance of natural light and the seamless connection to the outdoors further enhance the sense of being immersed in nature. In FS Kindergarten, the dining hall features large, operable windows that open onto the surrounding landscape, blurring the boundaries between indoors and outdoors. The kitchen is also designed to be visible to the children, fostering a sense of transparency and connection to the preparation of their meals. This emphasis on natural materials and connection to the outdoors reflects a growing trend in kindergarten design, recognizing the importance of creating environments that promote children’s well-being and connection to the natural world.
Creating Opportunities for Social Interaction and Playful Learning
Both kindergartens prioritize the creation of spaces that encourage social interaction and playful learning. SH Kindergarten’s network of interconnected play areas fosters a sense of community and encourages children to engage in collaborative activities. FS Kindergarten’s design incorporates a variety of spaces that promote interaction, including a rest area for local residents and a reading corner. The art space allows children to freely explore their creativity without fear of making a mess, while the connection to the outdoor courtyard provides a constant source of inspiration. These design choices reflect a deep understanding of the importance of play in early childhood development, recognizing that play is not only a source of joy but also a crucial means of learning and socialization.
Project Information:
Project type: Educational Buildings
Architect: HIBINOSEKKEI + Youji no Shiro + KIDS DESIGN LABO
Area: 4102.10㎡
Project Year: 2020
Country: Japan
Photographer: Ryuji Inoue (studio BAUHAUS)


