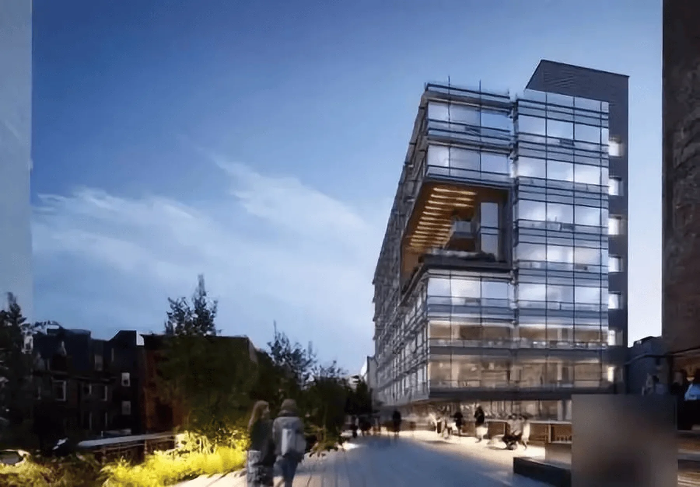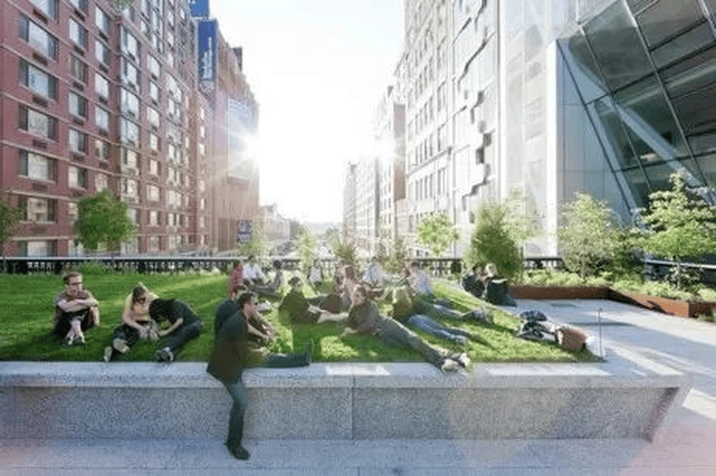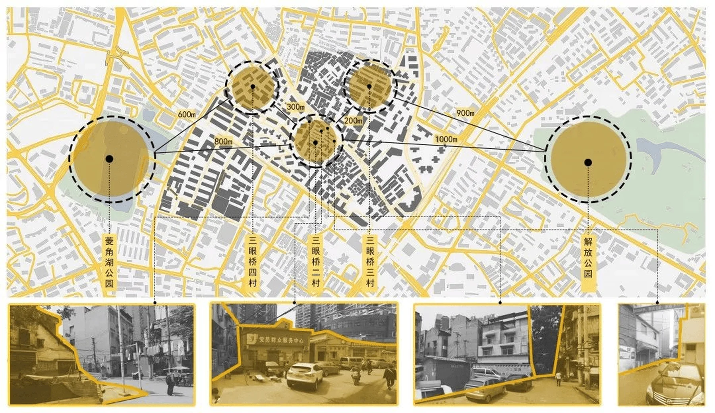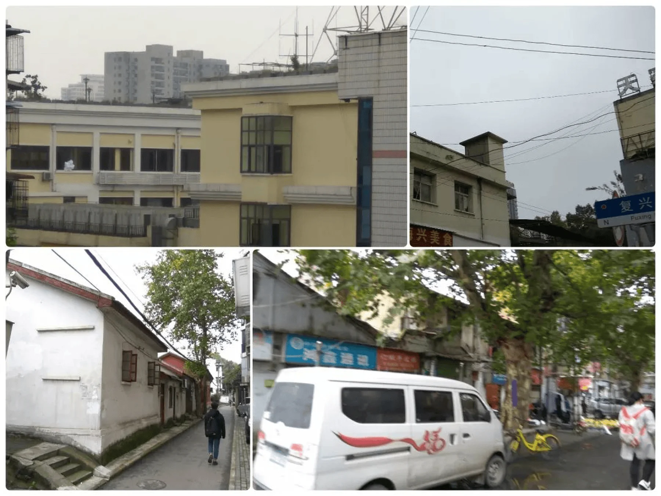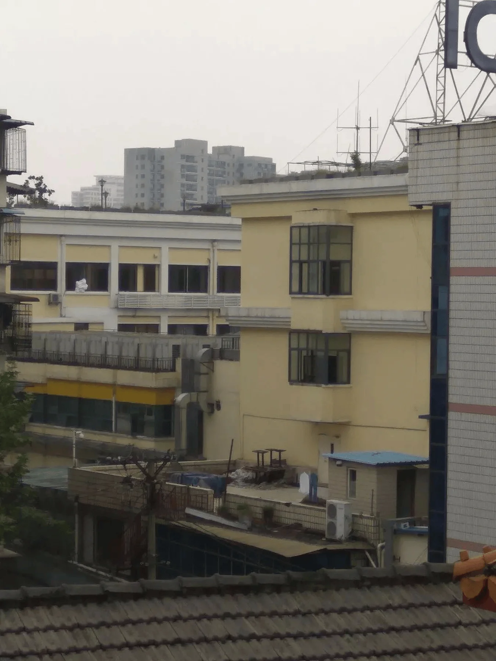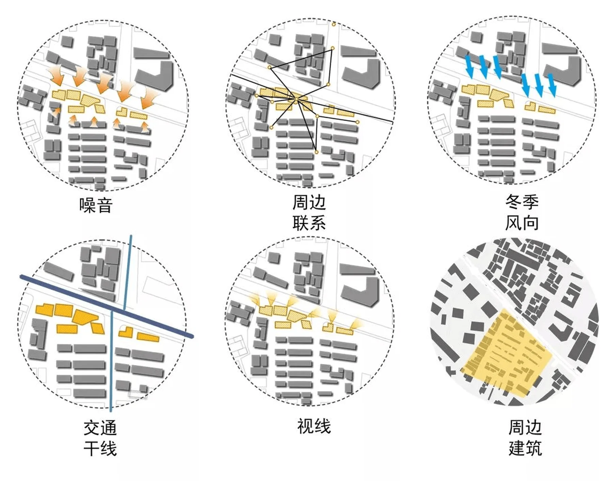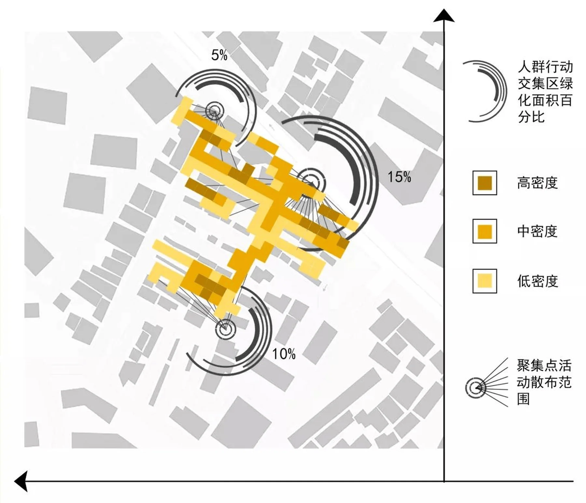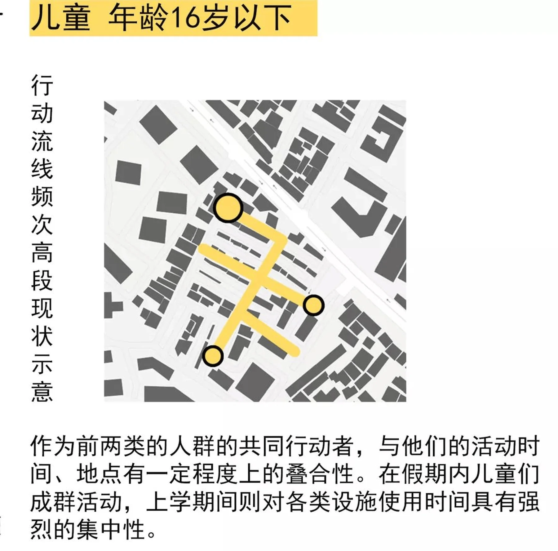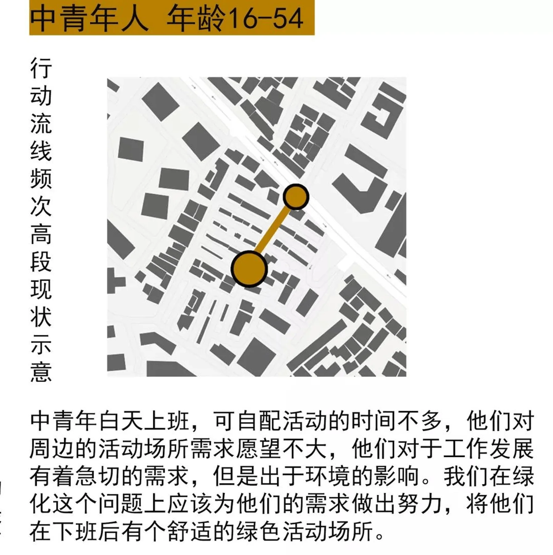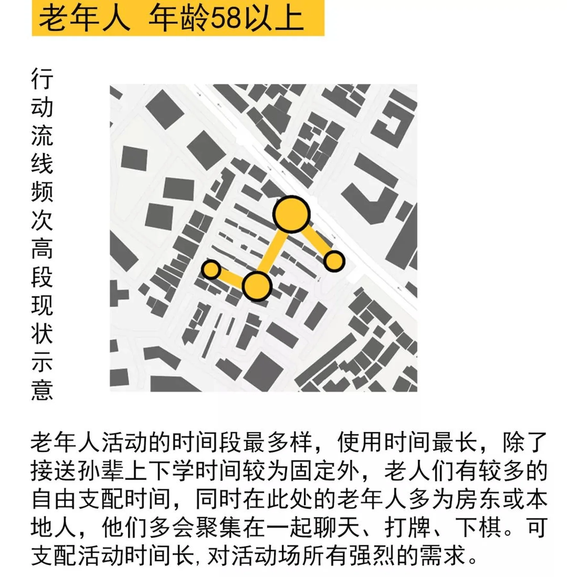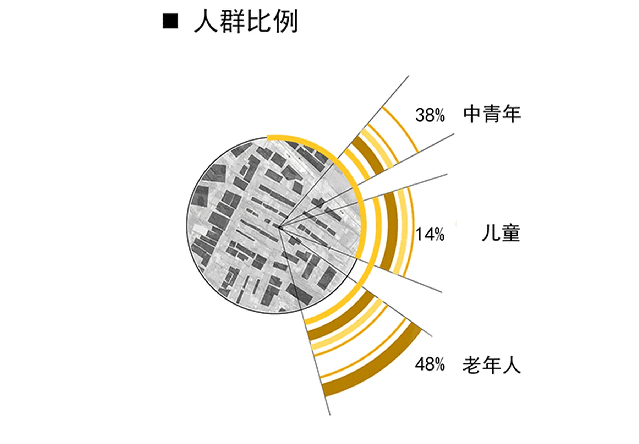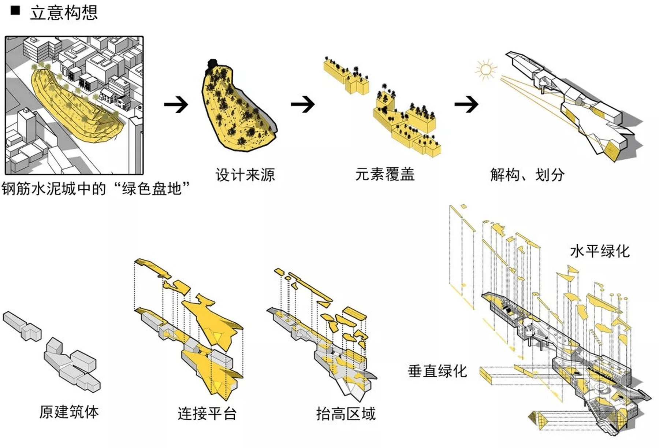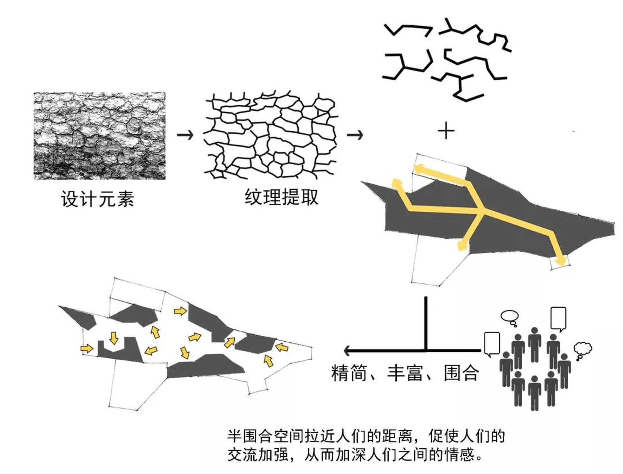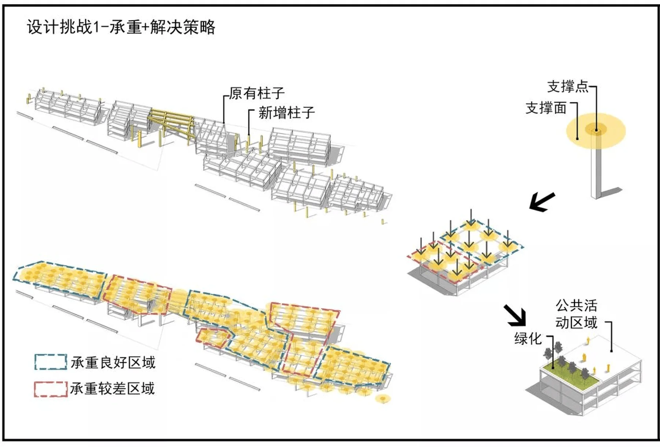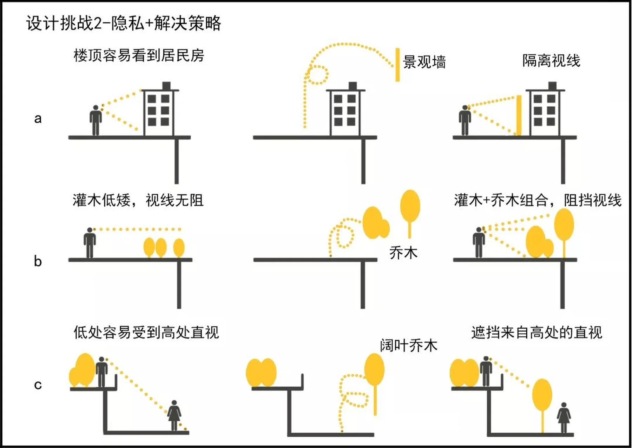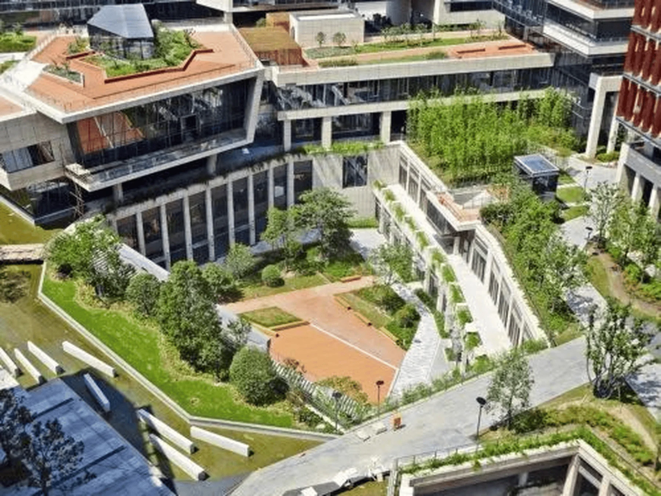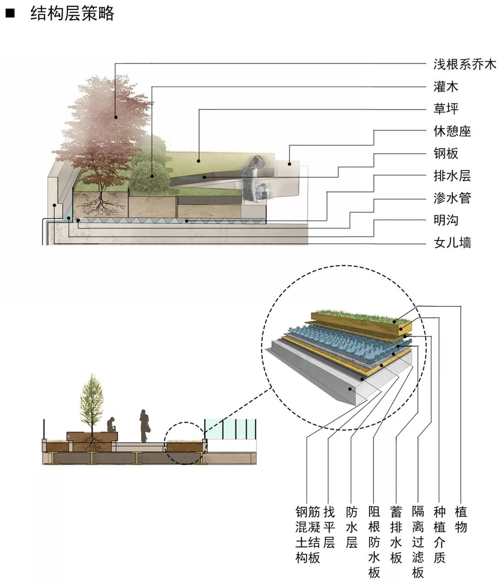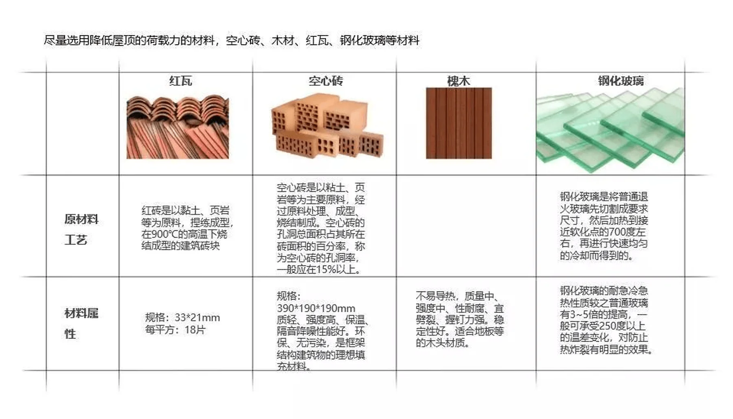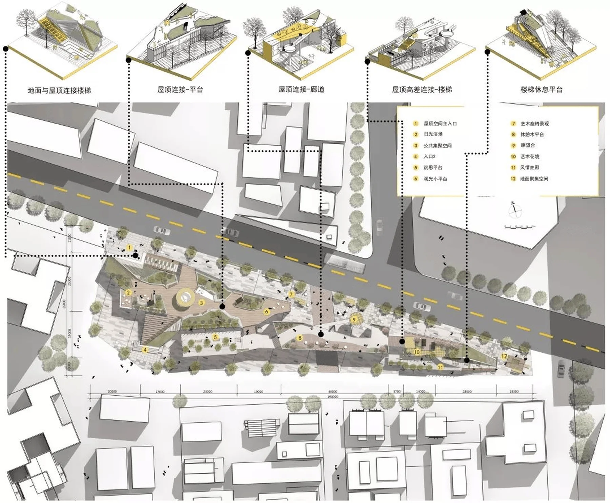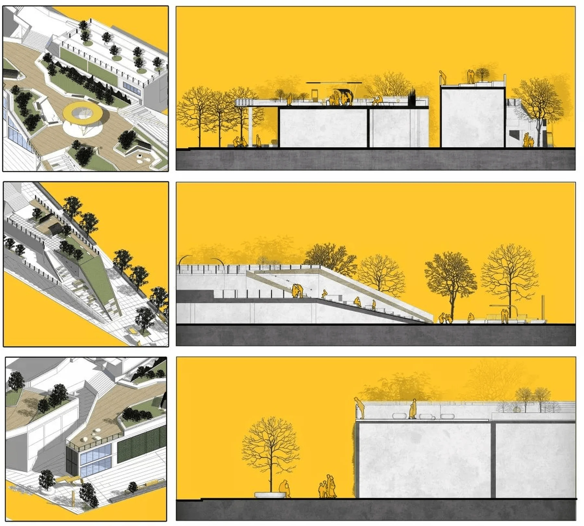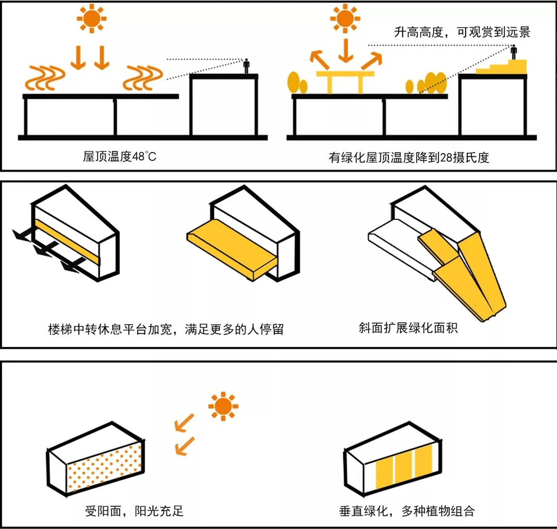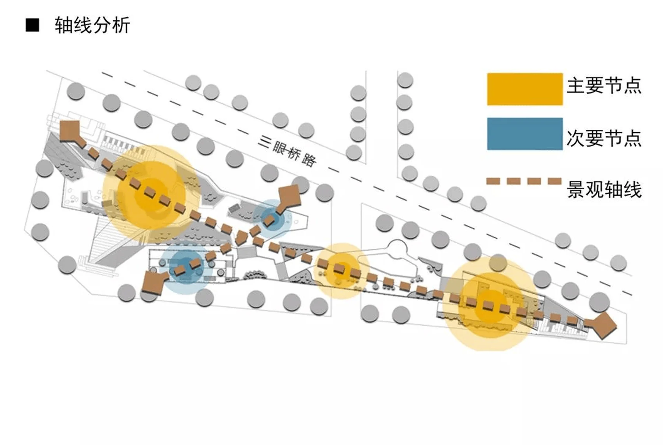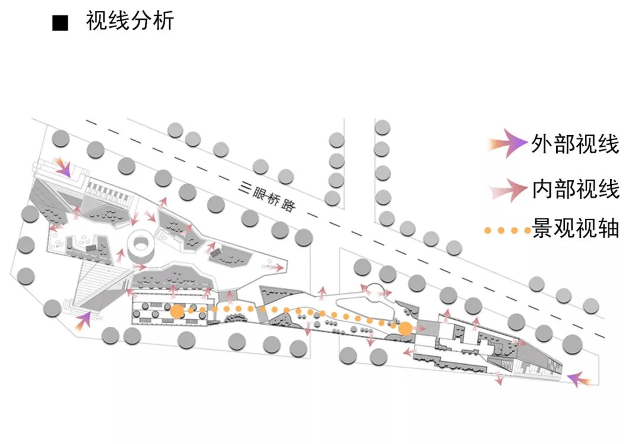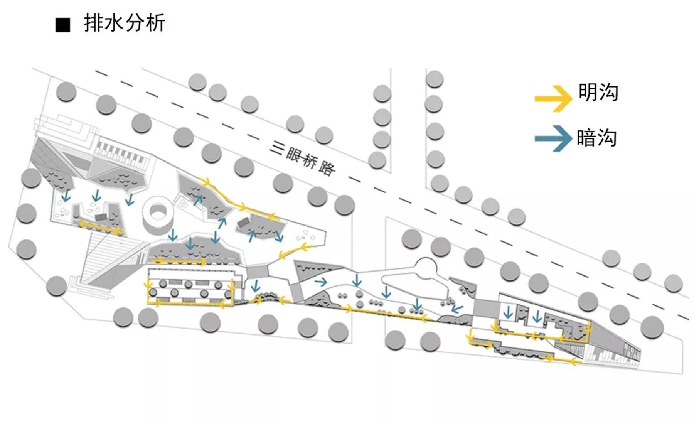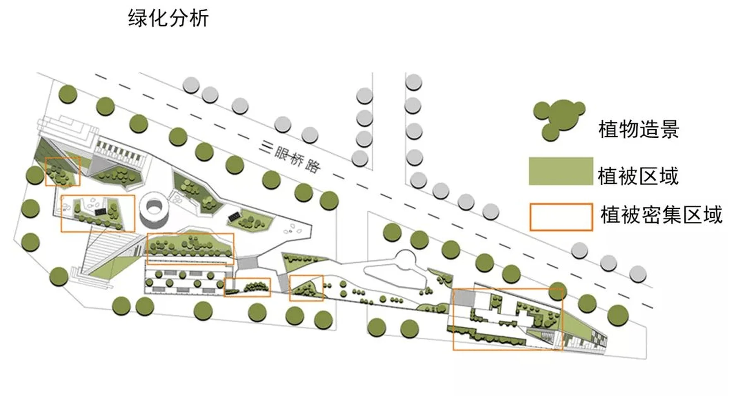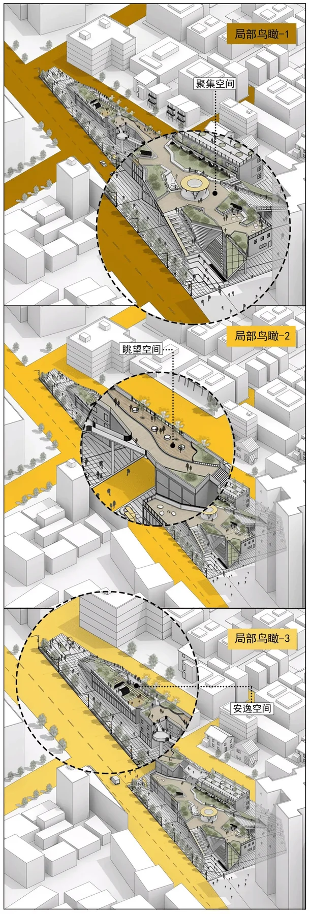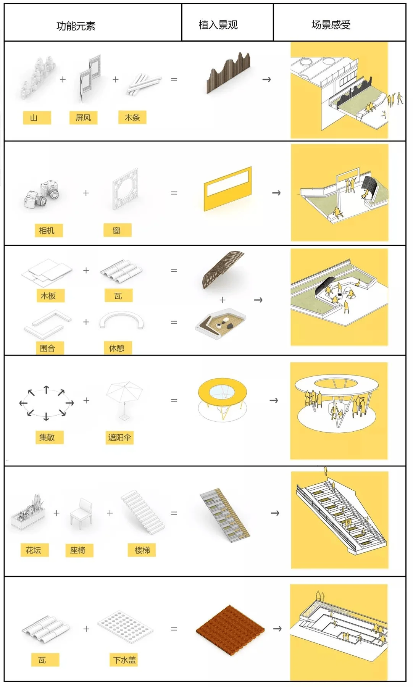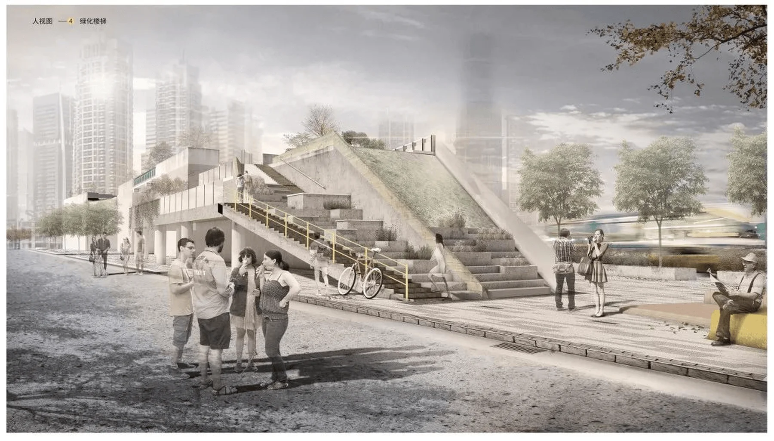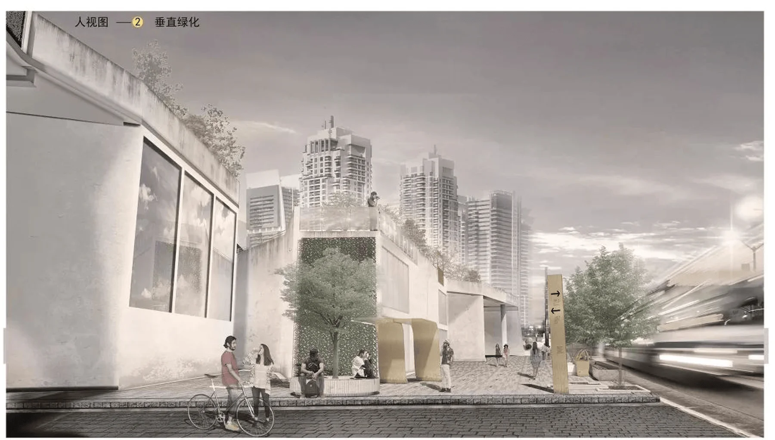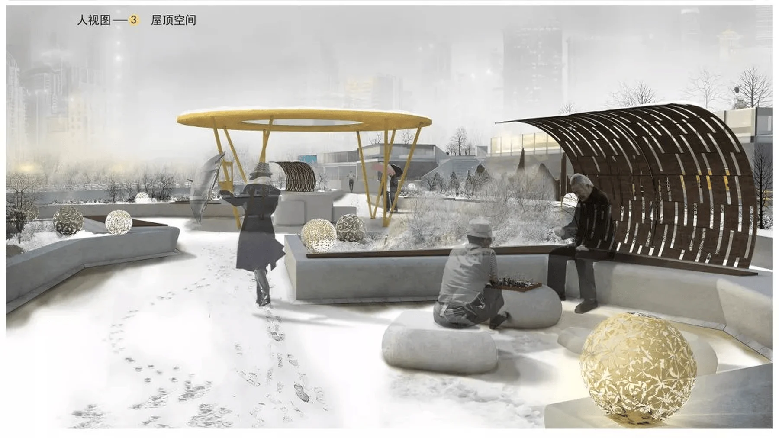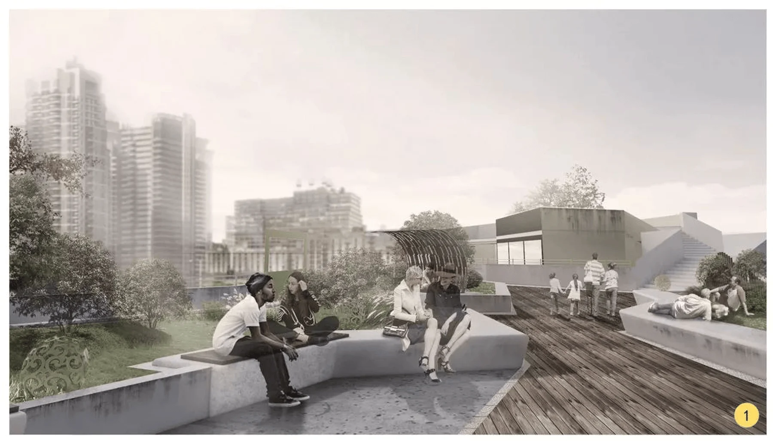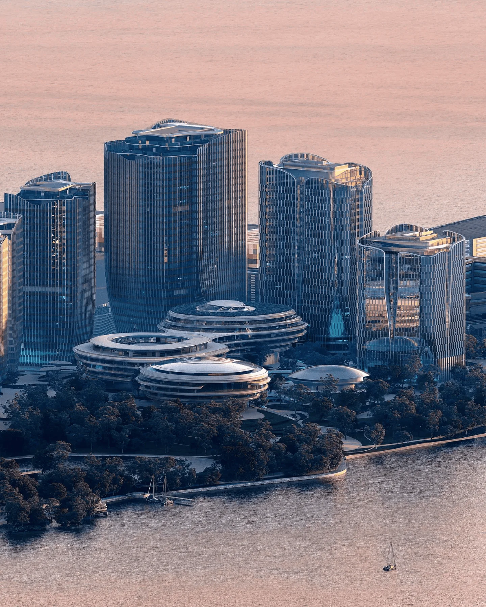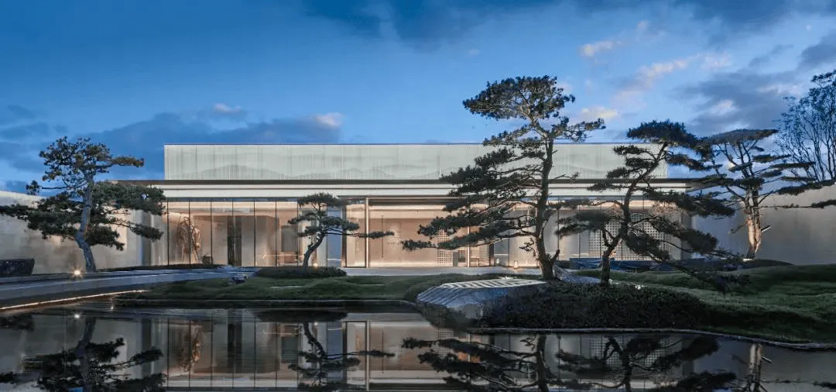The concept of “rooftop as the fifth facade” has long been an untapped potential in urban environments. High-density construction continuously encroaches on green spaces, leaving rooftops underutilized and forgotten, often turning into “garbage dumps.” My thesis project focuses on exploring the potential of vertical greening in these “dead zones,” seeking to unlock the secrets of rooftop greenery. Rooftop greening should move beyond being a theoretical “rooftop garden” and become a new direction for landscape design.
In Three-Eye Bridge Second Village, a densely populated area with limited green space, the need for vertical greening is paramount. The village’s roof platforms, with their low height differences and close proximity between buildings, offer significant advantages for rooftop greening. With the government strongly promoting the “urban village rooftop greening” policy, Three-Eye Bridge Second Village desperately requires solutions that combine cooling, water retention, modern agriculture, and improved green and economic efficiency.
Rooftop spaces in urban villages, such as Three-Eye Bridge Second Village, have extremely low green coverage. Crowds, narrow roads, monotonous spaces, and a lack of vibrant landscapes contribute to a poor spatial experience for residents. With soaring temperatures in Wuhan, the need for shade from trees is increasingly urgent.
The roof space of Three-Eye Bridge Second Village serves as the largest environmental “dead zone,” inaccessible and underutilized. However, it holds the potential to transform into a much-needed green space, leisure area, and ecological regulation space.
After extensive research, several key planning issues in Three-Eye Bridge Second Village emerged:
1. The spatial layout is overly flat and linear, lacking district “hot spots.”
2. Inefficient use of public space.
3. Nearly zero public green space.
4. Imbalance between public space softness and hardness, leading to a loss of balance.
5. Limited internal activity spaces, lacking transitional spatial layers.
Drawing upon the site’s characteristics and residents’ activity patterns, the design aims to create a “green basin” encompassing landscape, shaping the site and connecting the rooftop spaces, providing cohesive and communicative spaces. Vertical landscaping offers cooling solutions for the high-temperature site, while greening enriches spatial diversity. Several challenging aspects arose during the transformation process:
1. The horizontal connection of the rooftop space to the landscape nodes and site framework.
2. The load-bearing challenges in the hollow areas connecting the rooftop platforms, requiring additional foundation columns to support the load.
3. Determining the appropriate greening and activity zones based on the density of human activity in load-bearing areas.
4. Rooftops serve as urban “fifth eyes” offering vantage points. Vertical height differentials create challenges regarding privacy concerns for those with views.
The rooftop acts as an artificial desert, reaching over 60°C under direct sunlight in the summer. Typical plants and animals cannot survive in these conditions. While some drought-tolerant plants can exist, water scarcity leads to a temporary suspension of transpiration and photosynthesis, failing to meet the desired outcome. The limited load-bearing capacity of the rooftop for vertical greening makes it challenging to replicate the ground-level soil environment. The design avoids significant height differences and employs gentle vertical slopes. Plant selection prioritizes aesthetically pleasing, dwarf, shallow-rooted, wind-resistant flowering shrubs, small trees, bulbous flowers, and perennial flowers. Alternatively, commonly observed low-growing vegetable species can be used.
By updating the building’s form, incorporating tiered or connected residential clusters, the rooftop gardens can be arranged to create a beautiful hillside effect from afar, resembling a vibrant canyon up close, and appearing like a colorful giant carpet from above, inspiring awe and tranquility. Emphasizing the holistic rooftop landscape, the renovation of the building’s front and back vertical surfaces is crucial, as it represents the highlight of the greening effect.
Vertical greening transformations offer a blend of imagination and longing for rooftop gardens, addressing environmental concerns while providing unique and delightful leisure experiences.
Project Information:


