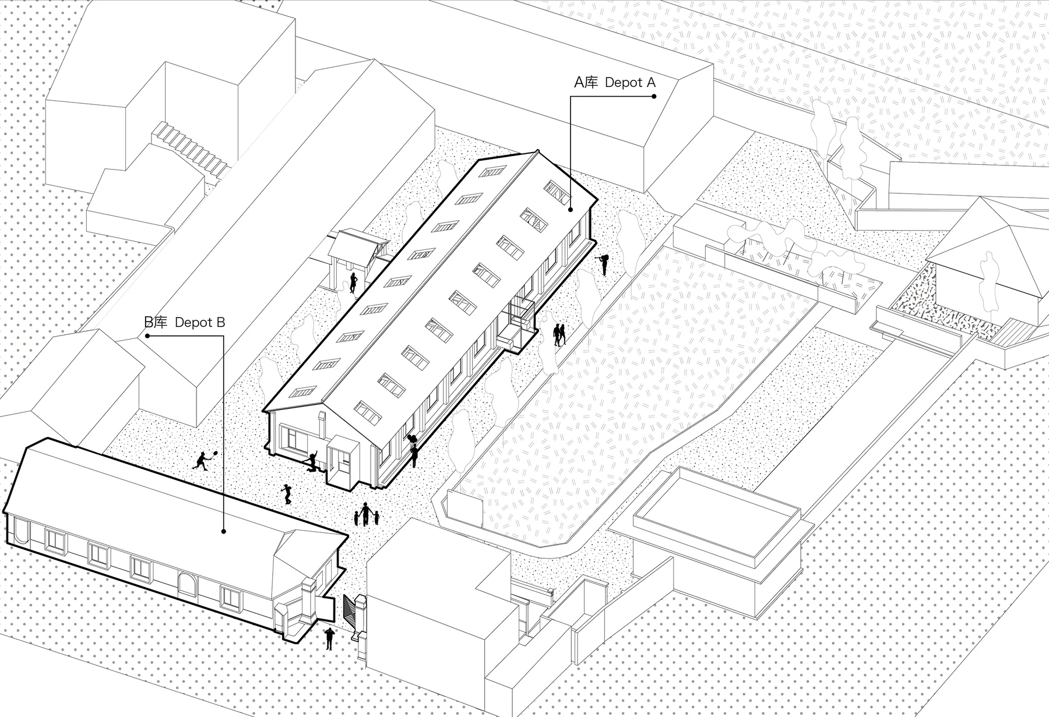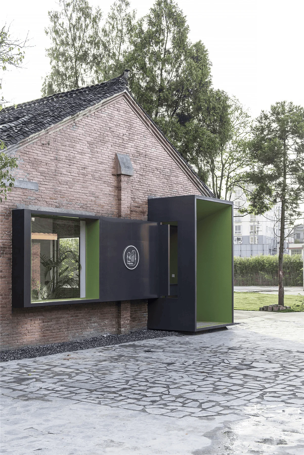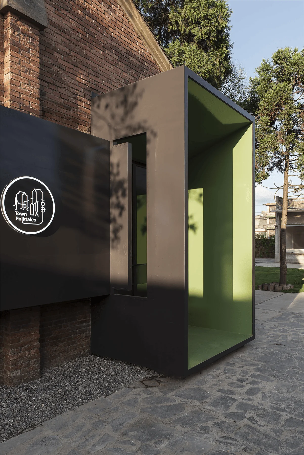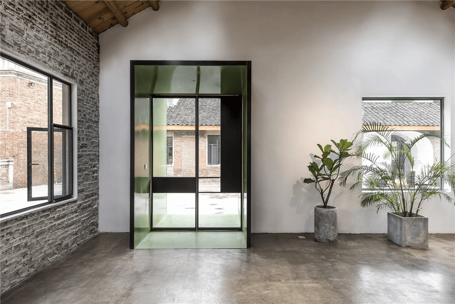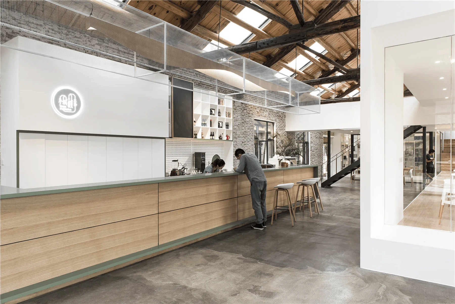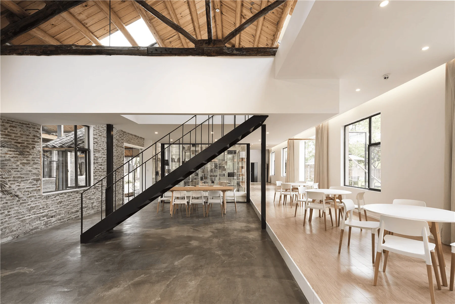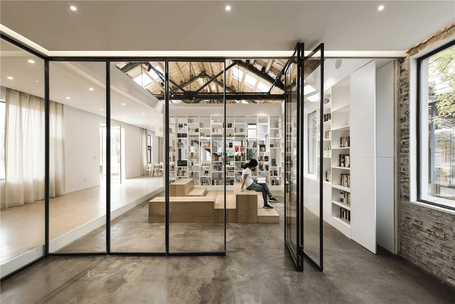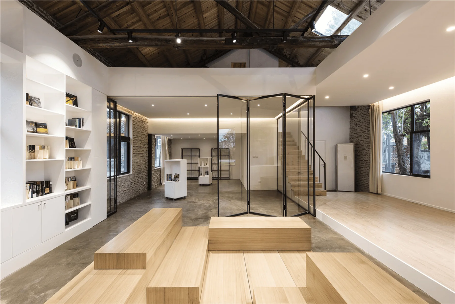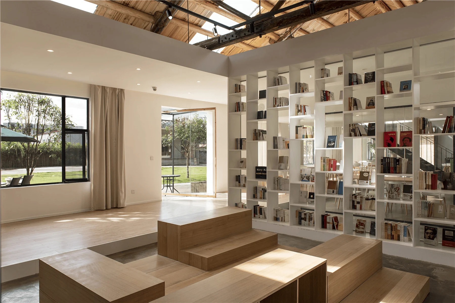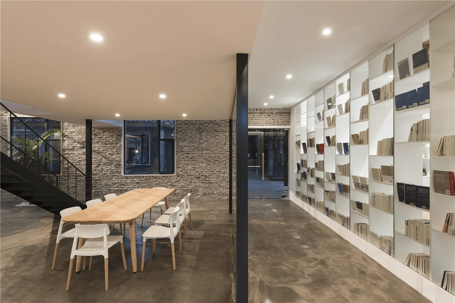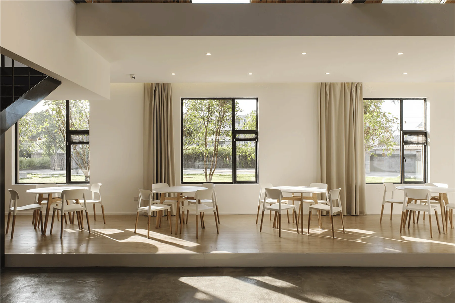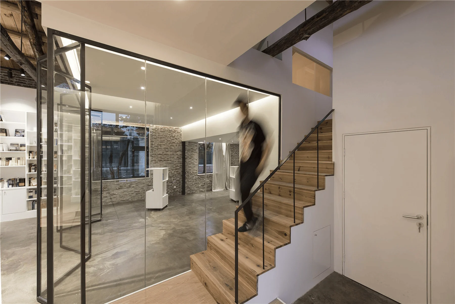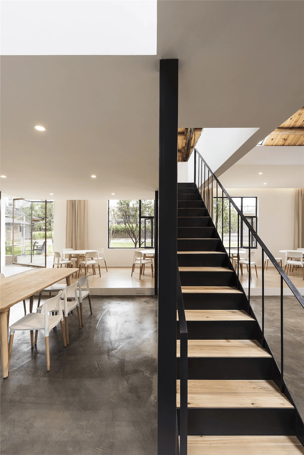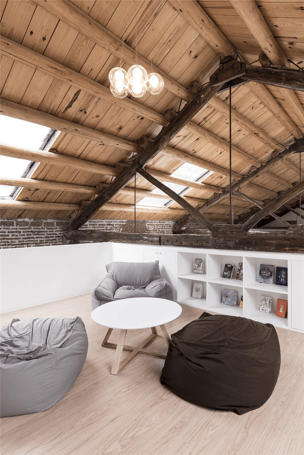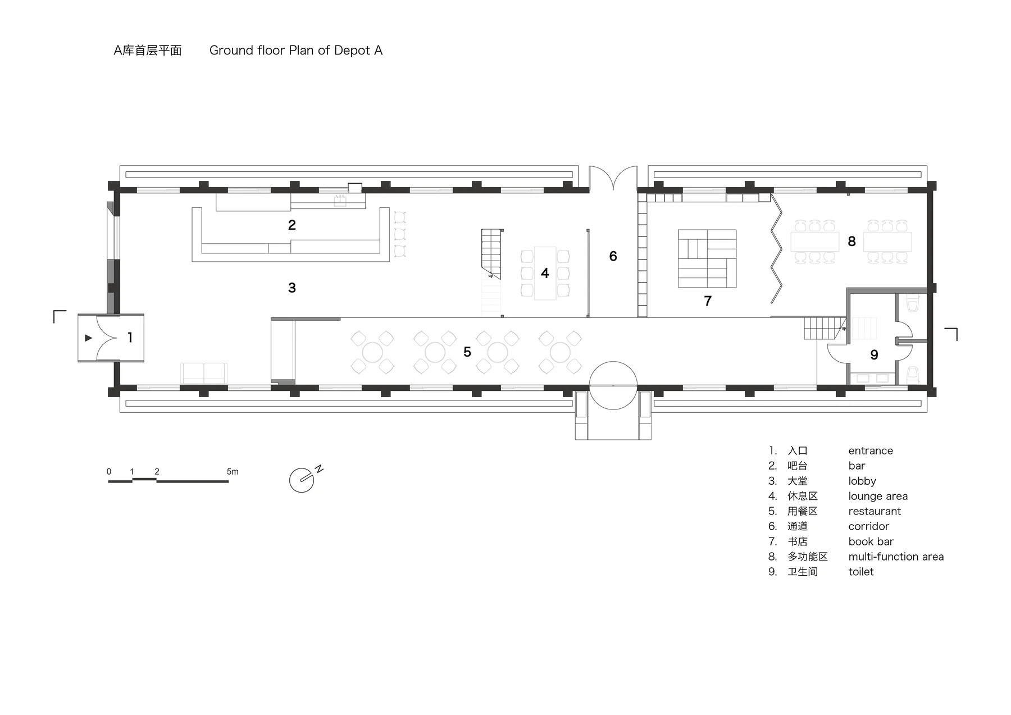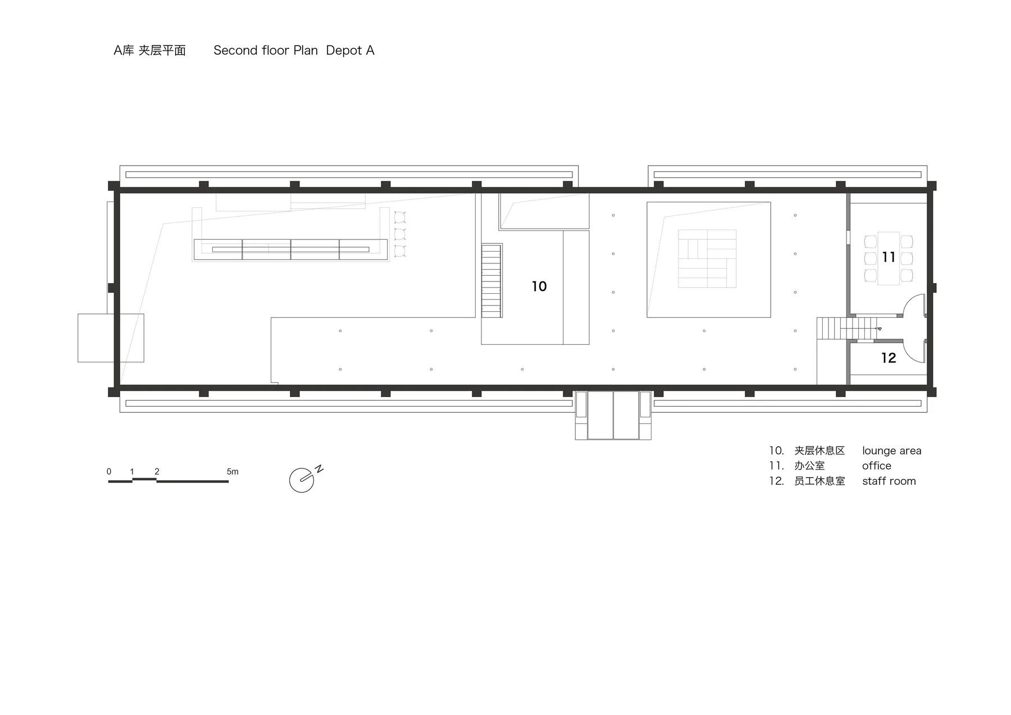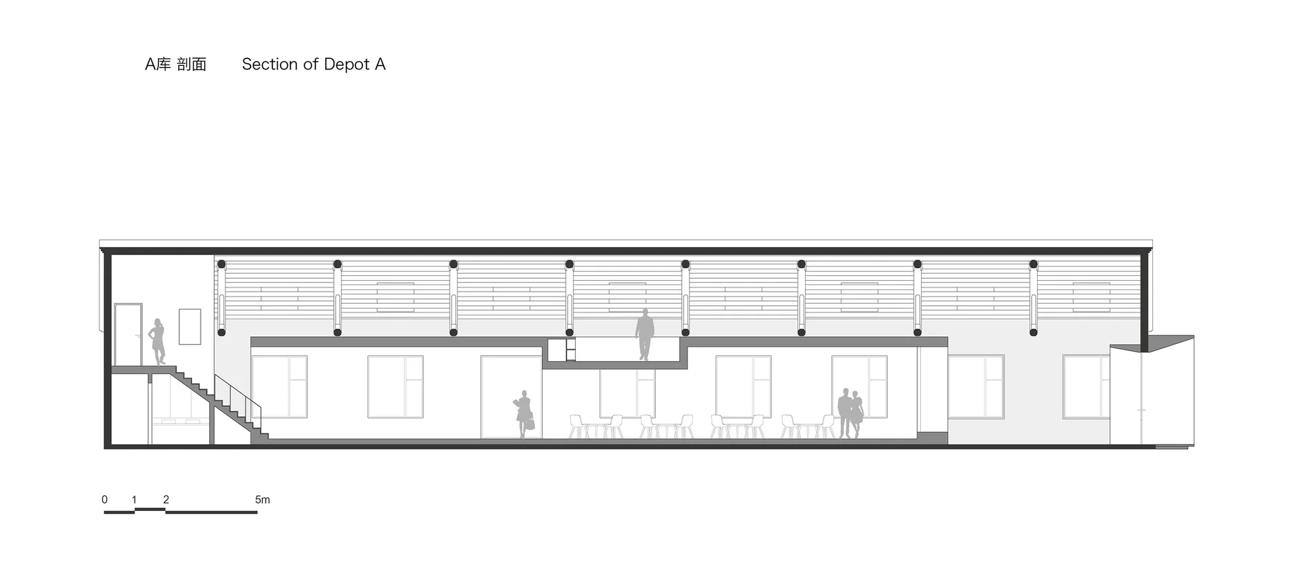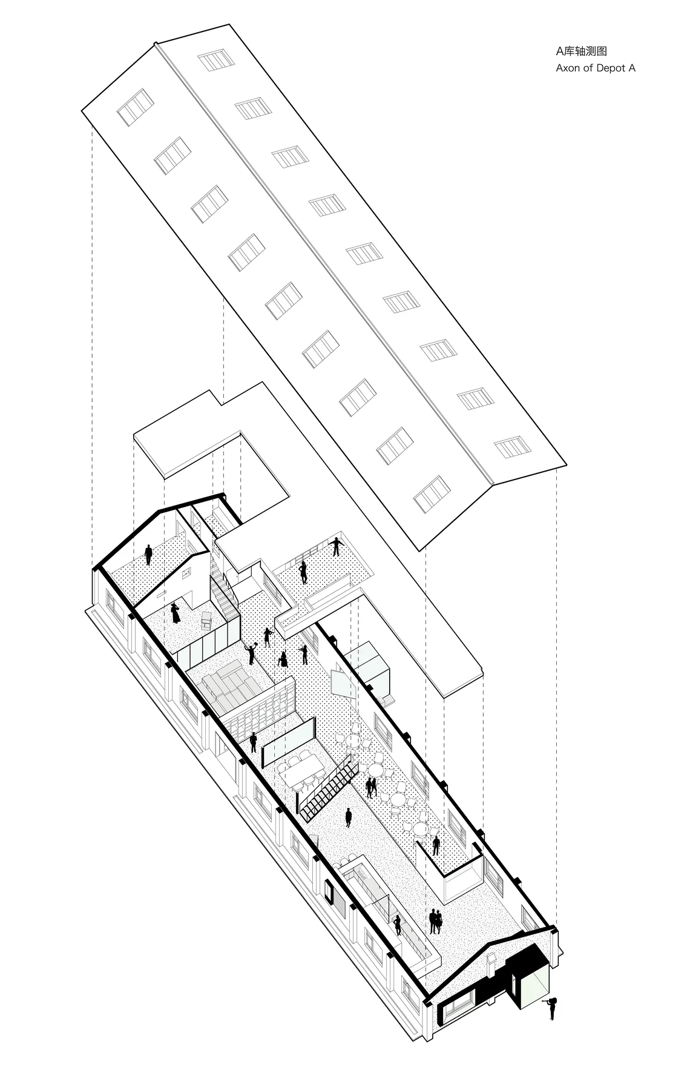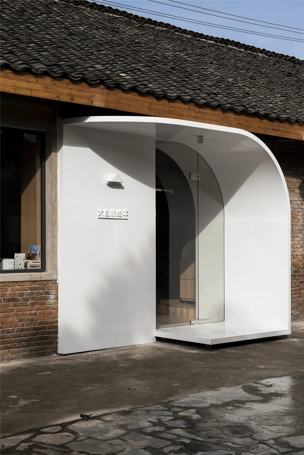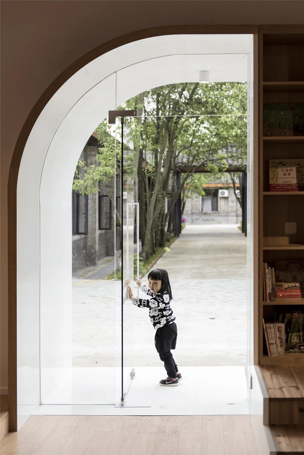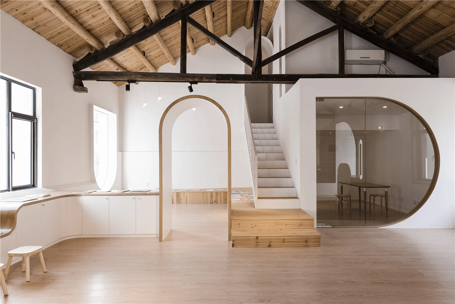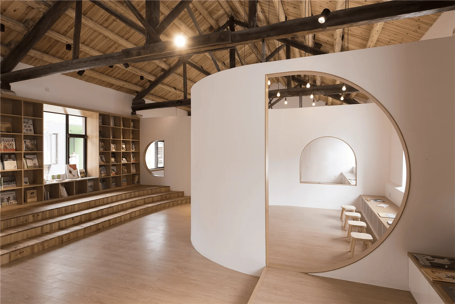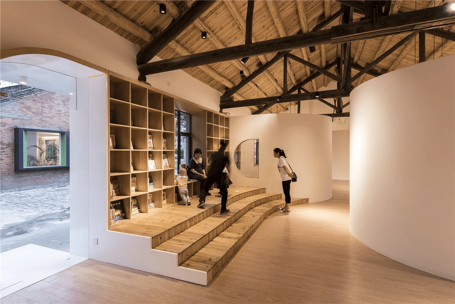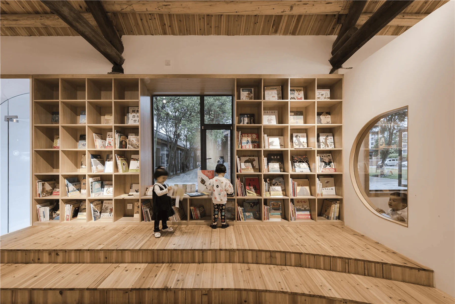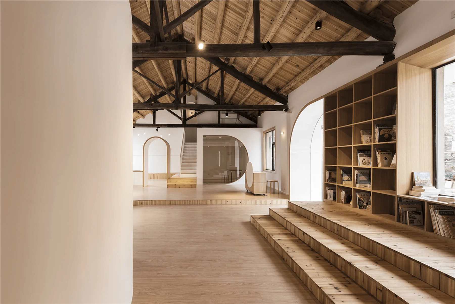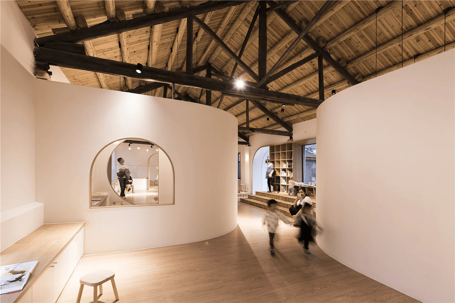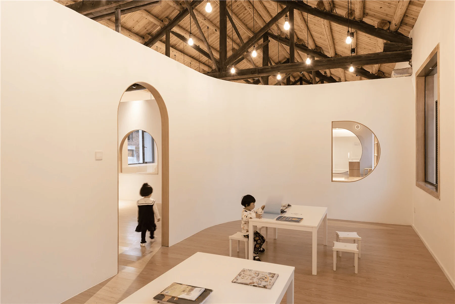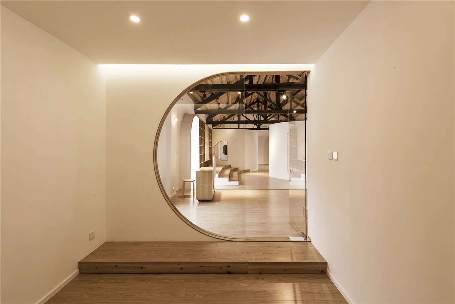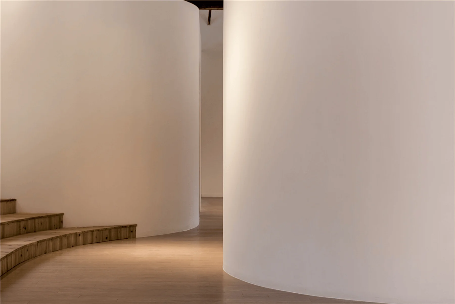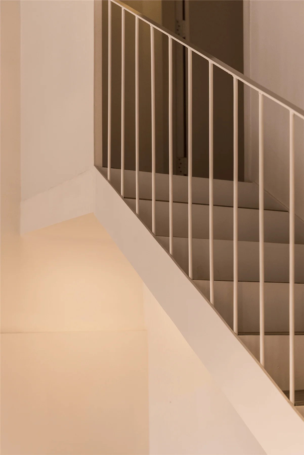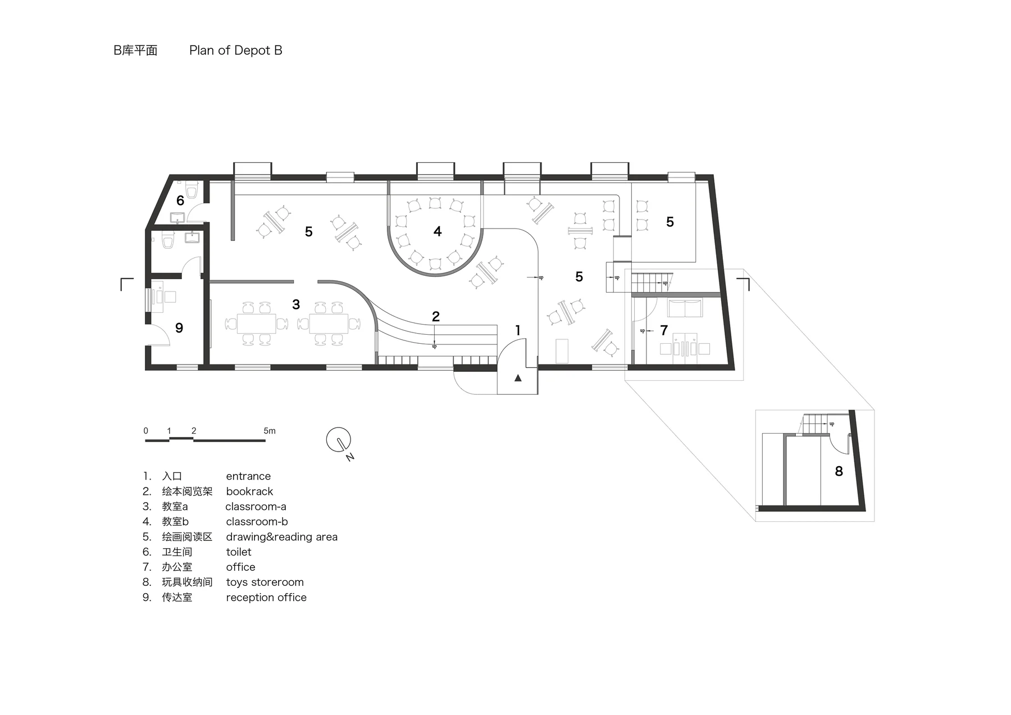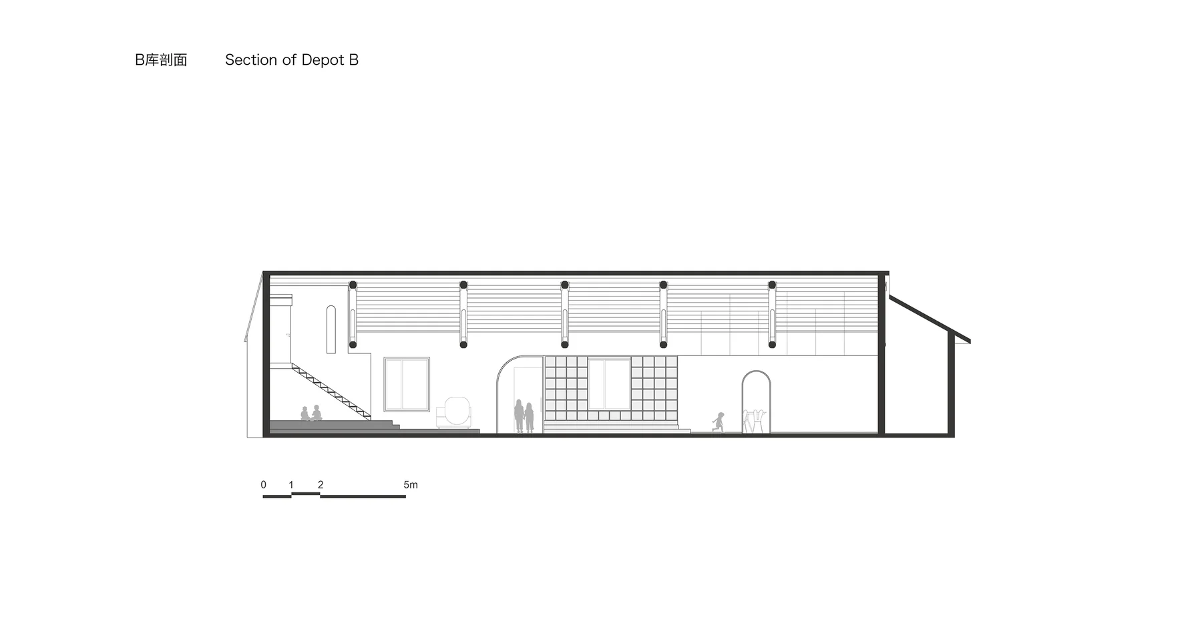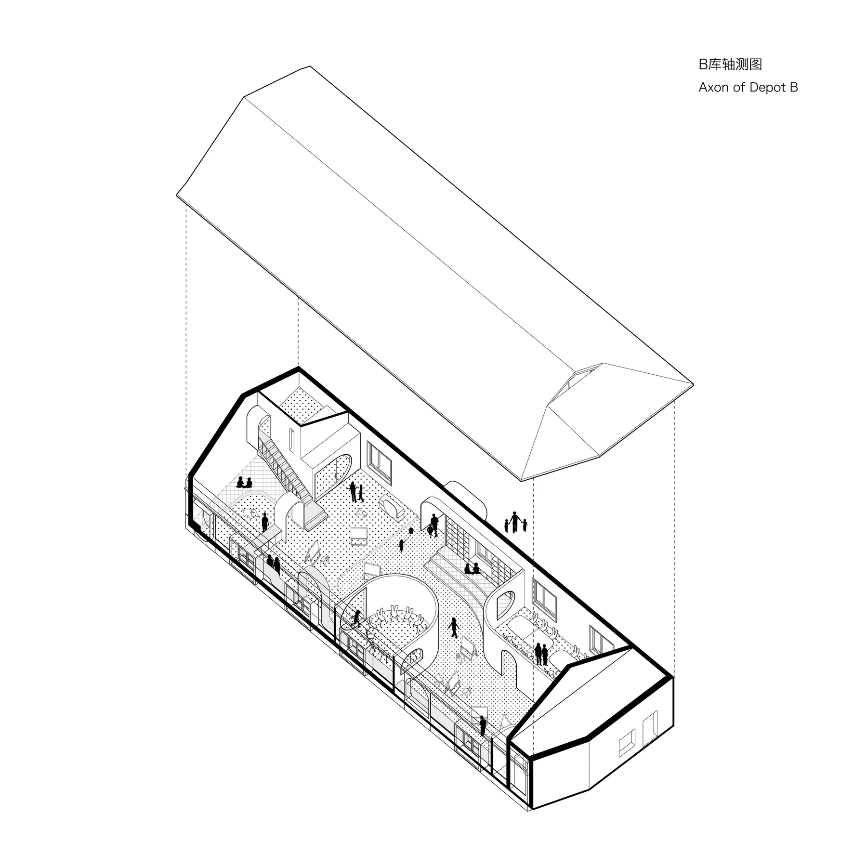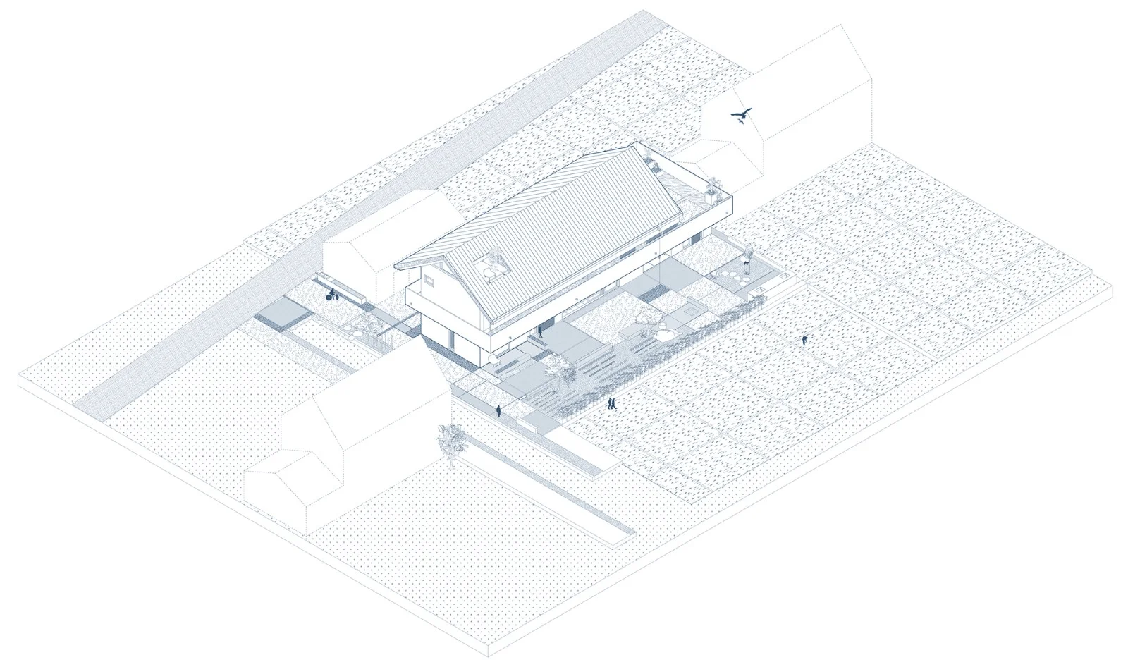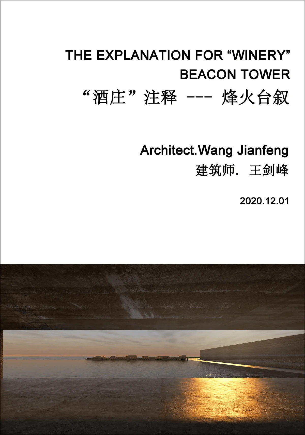The “Return to Small Towns” movement has brought new entrepreneurial opportunities for many young people, and this project is a story that unfolds in a corner of Guizhou, China. In the county of Duishan, several like-minded entrepreneurs discovered a letterpress factory built in the 1950s. After communicating with local management, they decided to preserve the existing factory building in its original block, and invited FON STUDIO to inject a new lease of life into this “old building” that has been preserved in the midst of rapid demolition.
The first phase of construction included the A and B warehouses, located in the heart of the site, and were designed to serve as reception areas, dining spaces, reading spaces, and picture book spaces. The A warehouse, which serves as the comprehensive service space, acts as the first visual focal point for visitors entering the factory area. Its main entrance is a rectangular opening that extends out and guides visitors into the space. The main space was designed to preserve the existing brick and wood structural texture and organize the space and functions in an orderly way while ensuring they were interconnected. The intent was to create a sense of openness and transparency between the various functions, allowing visitors to enjoy the natural light streaming in from the windows, as well as the tranquil greenery outside. The story of the visitors to this old factory begins as soon as they enter the space.
The A warehouse’s rectangular opening entrance seamlessly connects to the interior environment, where old brick, wood grain, cement, and black steel come together in harmony. This harmony extends along the white box and blends into the giant wooden roof structure. The partial mezzanine extends the functional form of the first floor, while also opening up the vertical spatial order. The wooden steps in the book bar area, combined with the movable display shelves, can be freely combined to meet the needs of different situations.
The B warehouse, which houses the nature picture book museum, features light-filled circular arches and layered openings that create a relaxing reading and picture-drawing space for children. Visitors can see a series of different-sized arches as they enter the museum. The space is reminiscent of a bright castle. The B warehouse entrance features a dynamic flow line for movement that adds a lot of fun to the user experience. The materials used inside the space are wood grain and pure white, creating a welcoming and bright environment that contrasts with the surrounding busy streets. Visitors can relax and enjoy the space.
The half-open space, with its open areas, provides platforms for children to interact and play.
This space allows children and adults alike to immerse themselves in a world of possibilities, where imagination and ideas take flight.
We hope that this space will inspire children and adults alike to explore and experience more possibilities.
Project Information:


