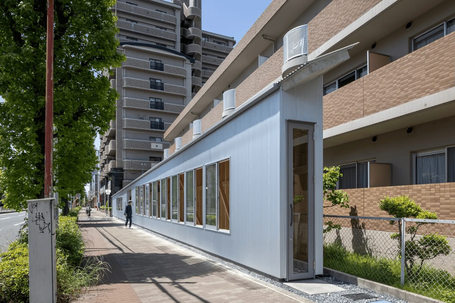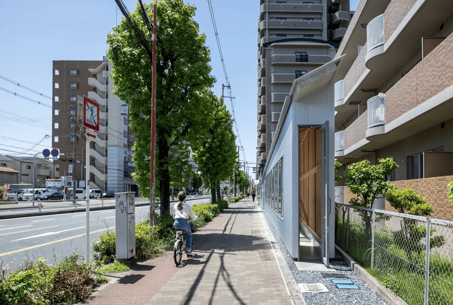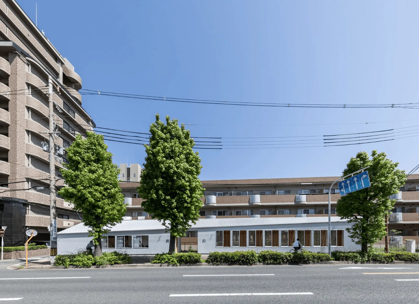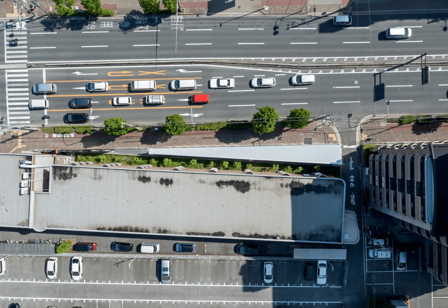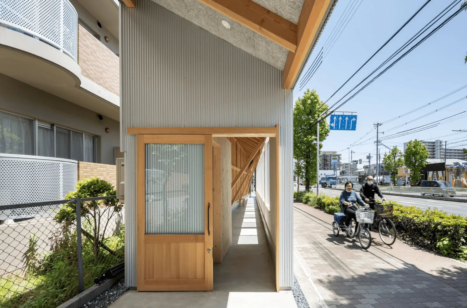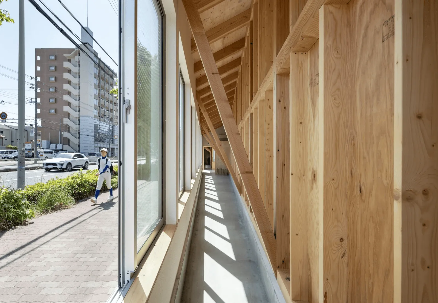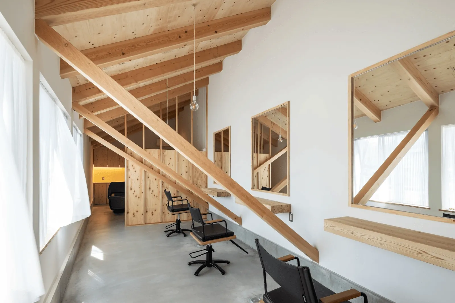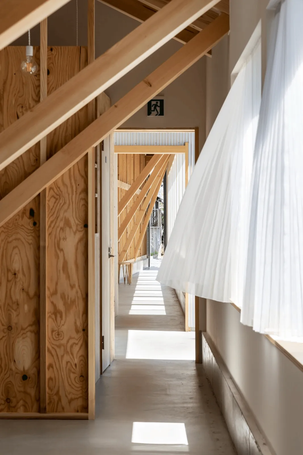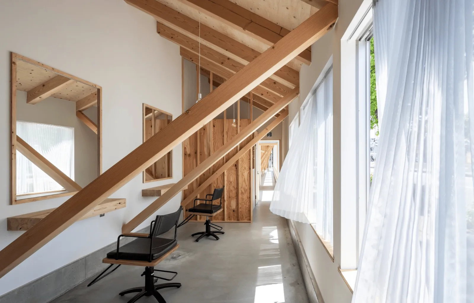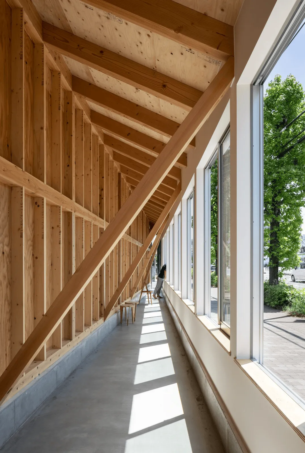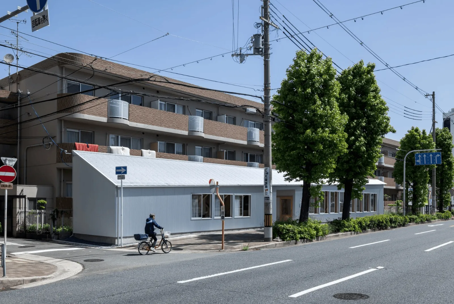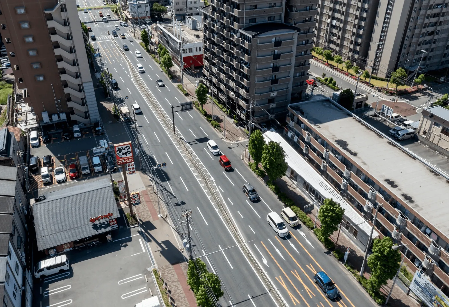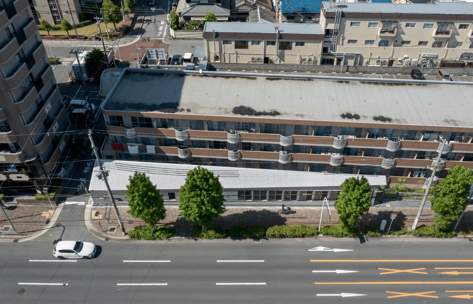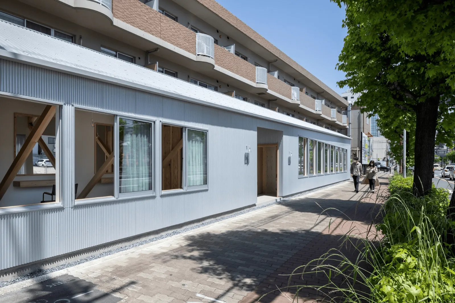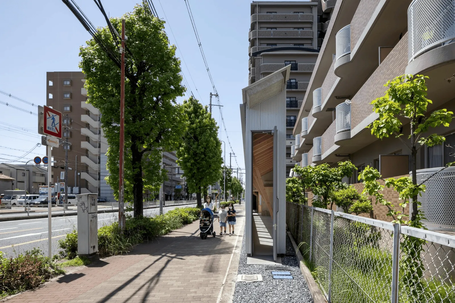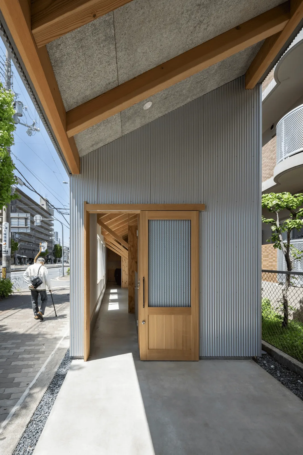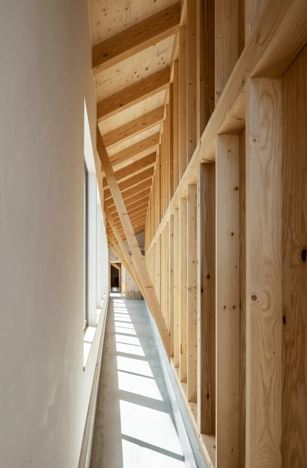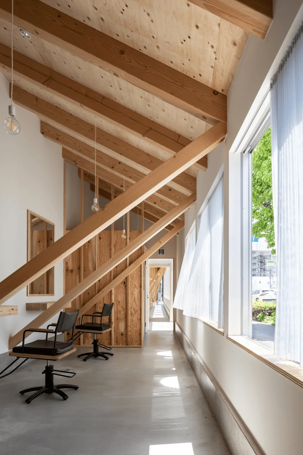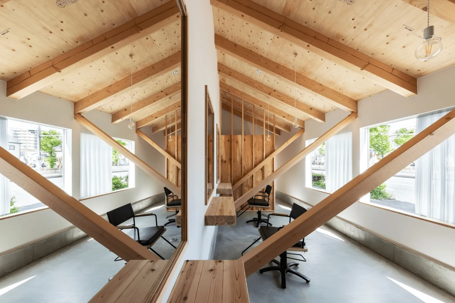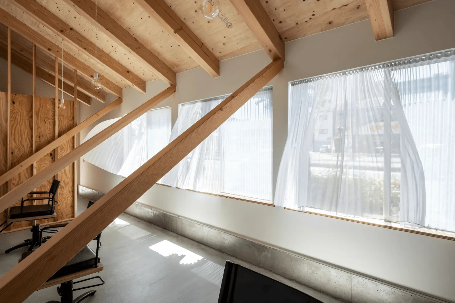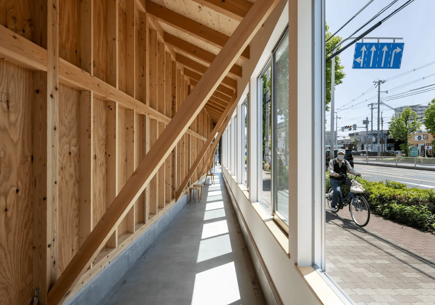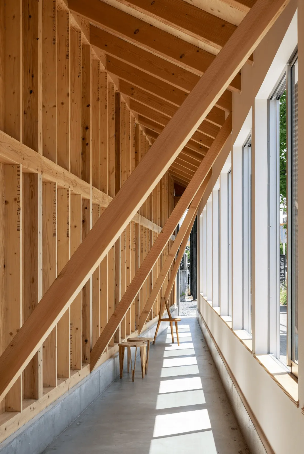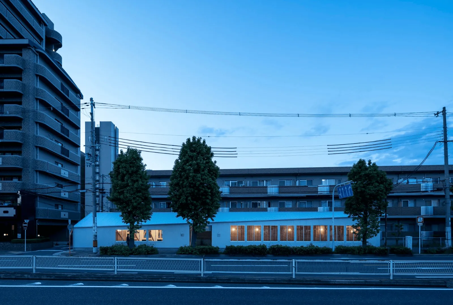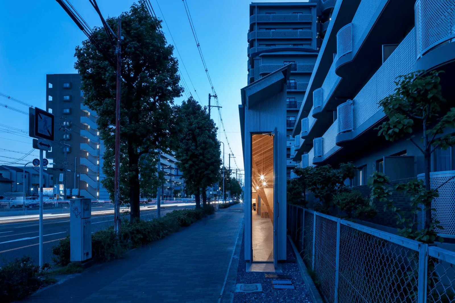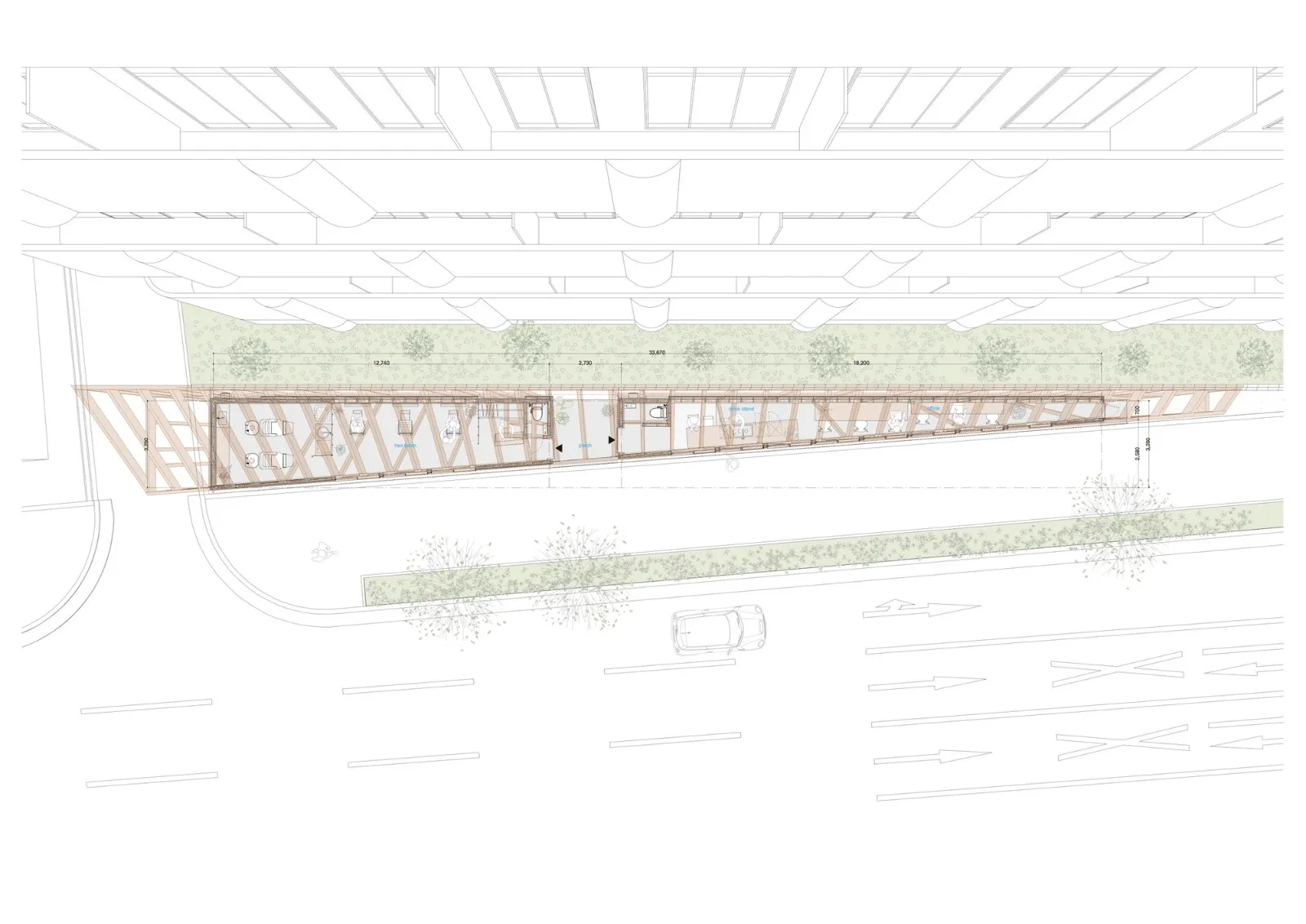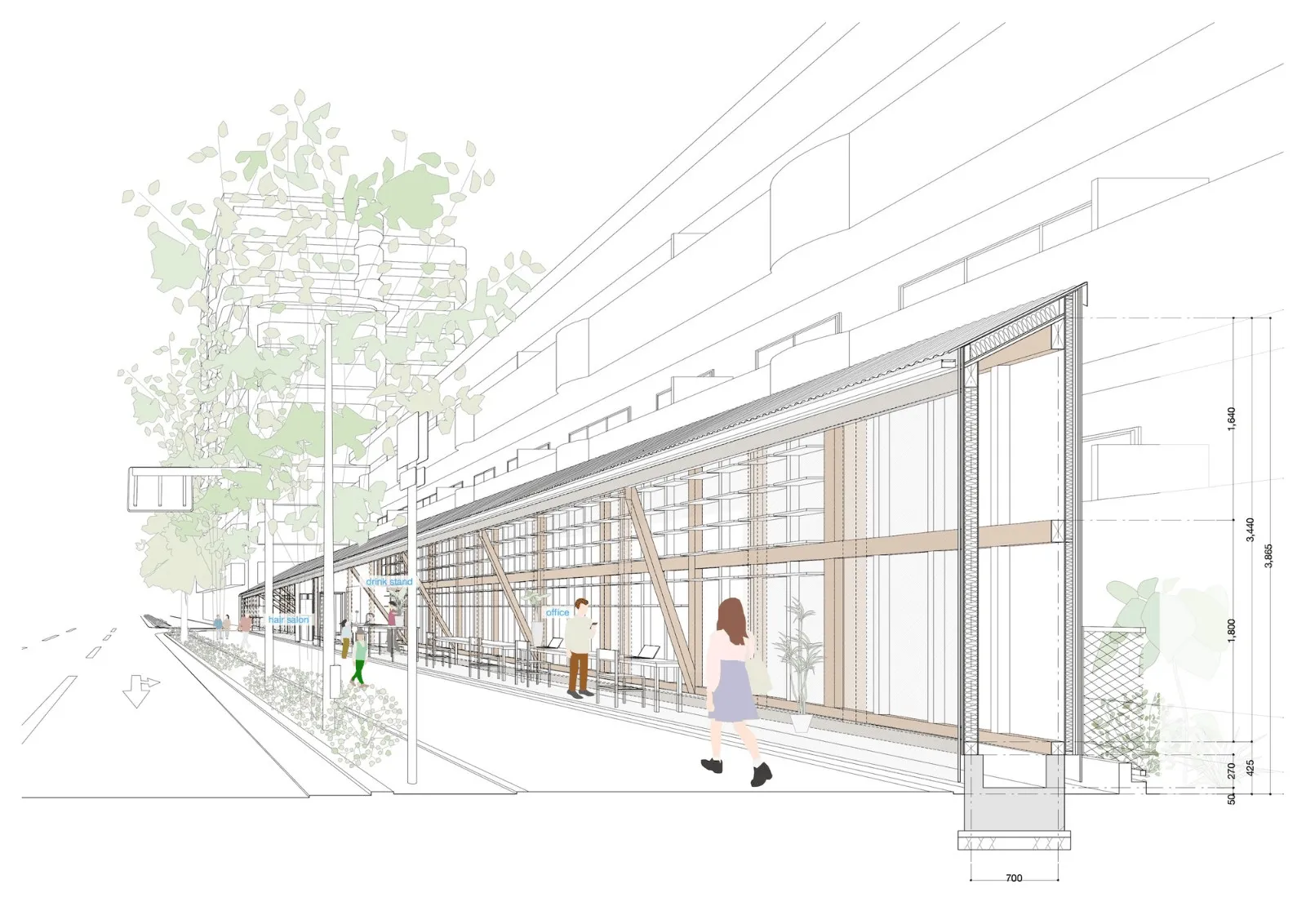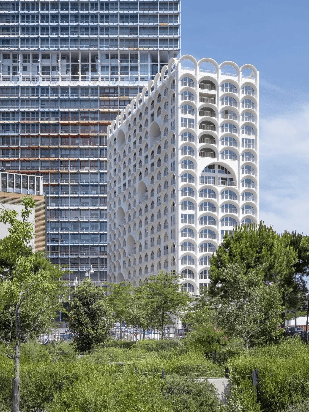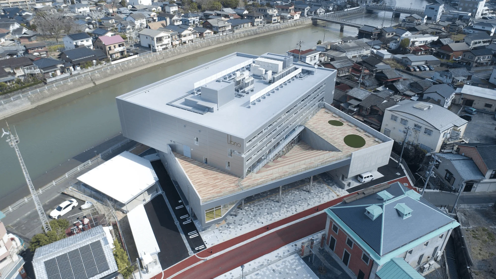This is a small wooden building planned on a main street in Osaka City. Due to the construction of roads and subways, the former farmland was divided, leaving small pieces of land. The long side is 59 meters, connecting to the road. The plot is beautifully triangular with a short side of 4 meters. The wide frontage is ideal for business, and in the past, a grocery store and a takoyaki shop were set up in tents. The tents were filled with pedestrians, forming a commercial street of their own. The area that protrudes from the public road has a richness that is different from the conventional. With the closure of the shop due to the owner’s old age, the sidewalk was restored to its former glory, becoming an empty lot. Due to the empty land, illegal dumping was rampant, and the iron wall was covered with graffiti. When the project began, it was planned to open a beauty salon on this site. The western side required a beauty salon with ample space, with the orchid’s dimensions being 12 740 millimeters. Since more than half of the street-facing area remained, we proposed a multi-functional space and a rental office under the eaves. Although the two tenants are separate, they are not walled off on the short side so that they can see out through the wall. The seismic element is a 105mm square single-column structure that gently divides the areas. A wooden structure was erected on a neglected site in the city, allowing us to experience its proximity to the road. We also added a beverage stall (mixed juice shop) to create a place that embraces the diversity of local people. The building appears on the road, but we hope that the city’s activities will enter the building, creating a relationship where the building and the road blend together. We believe that the biggest charm of this area is that after the building is completed, there will be all kinds of people moving through it.
Project Information:
Architect: Office for Environment Architecture
Area: 67m²
Project Year: 2022
Photographer: Yohei Sasakura
Lead Architect: NORIO YOSHINAGA
Location: Osaka, Japan


