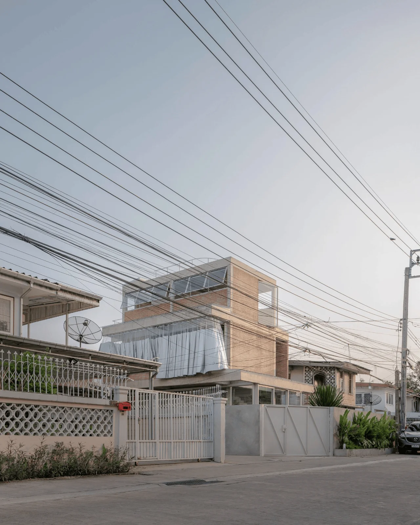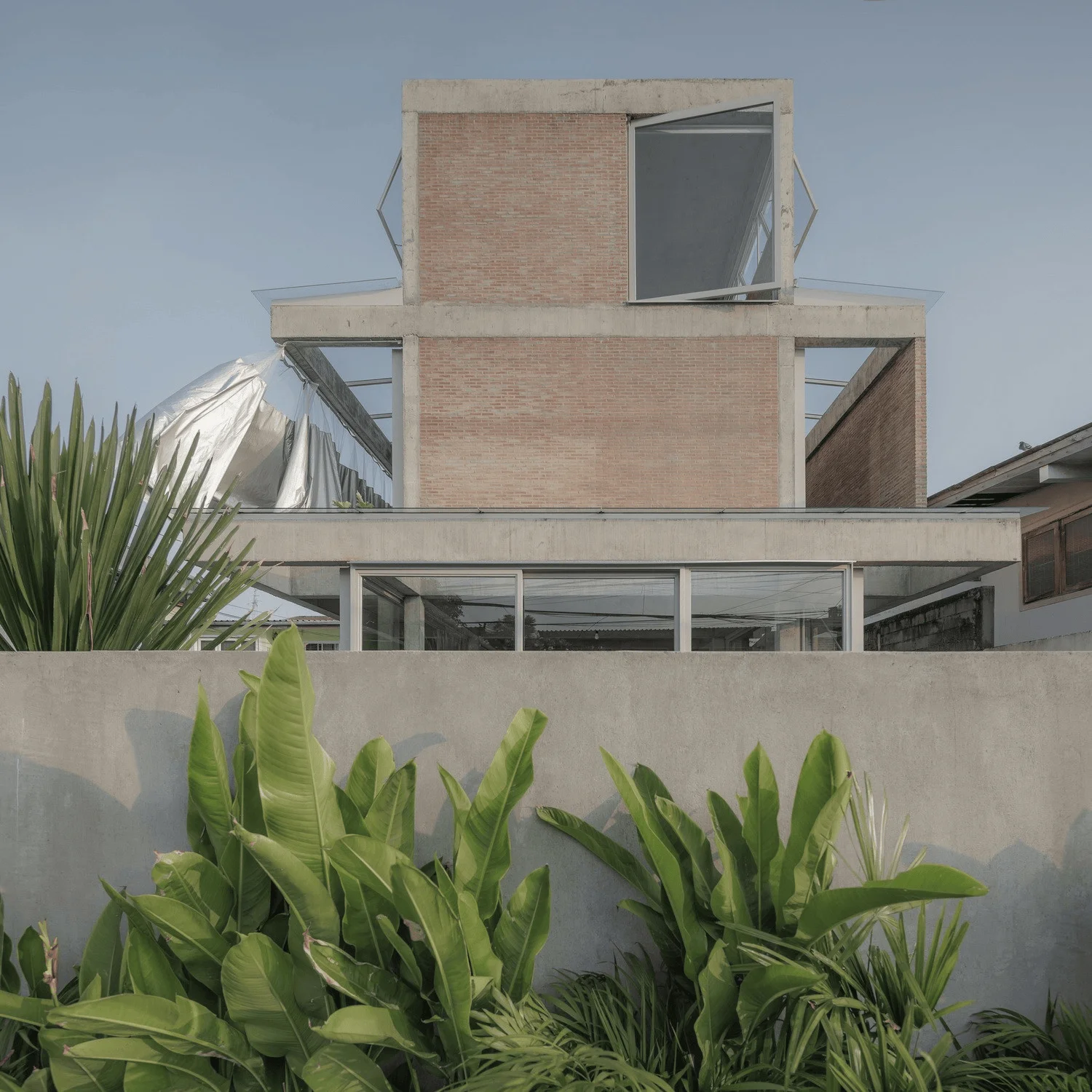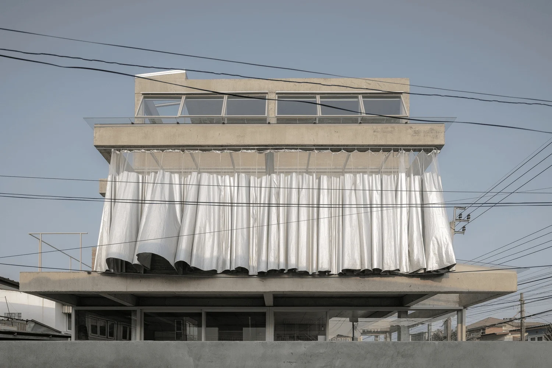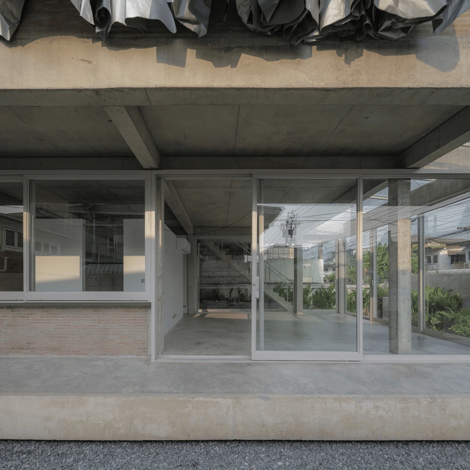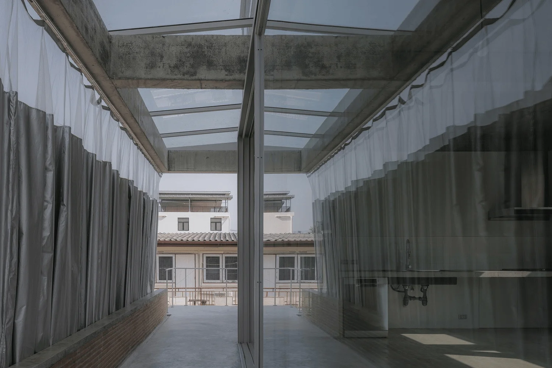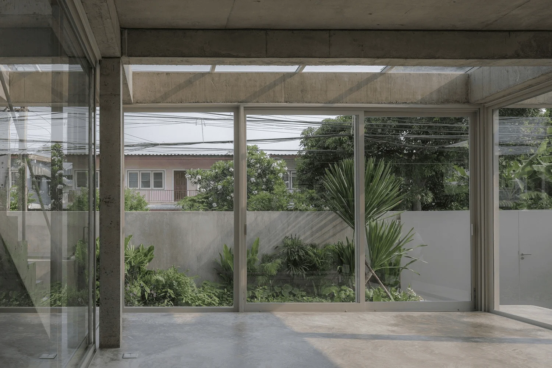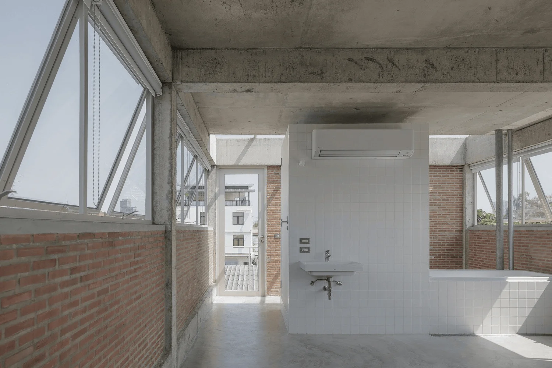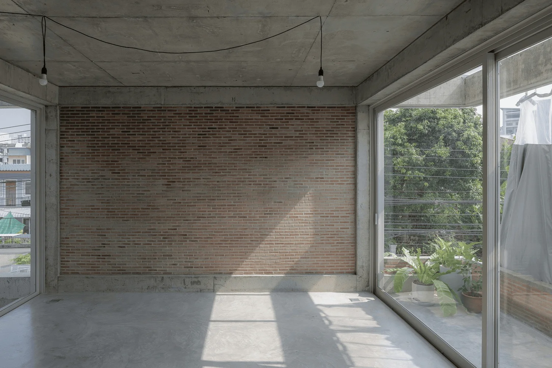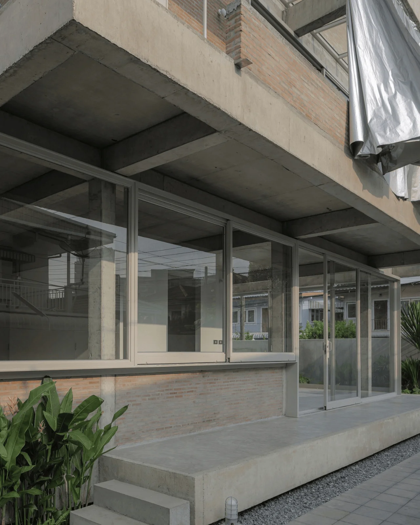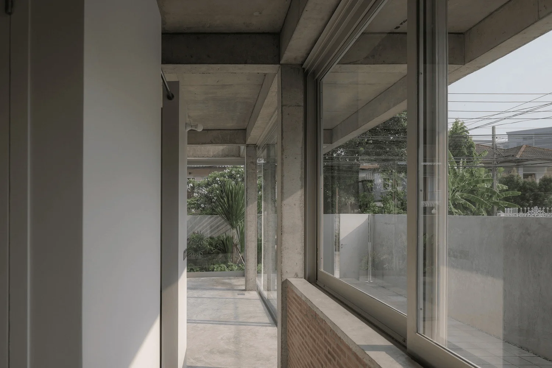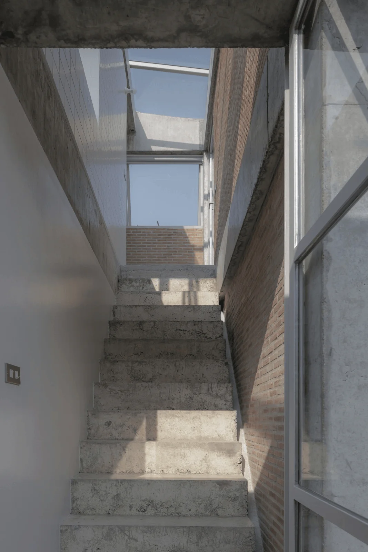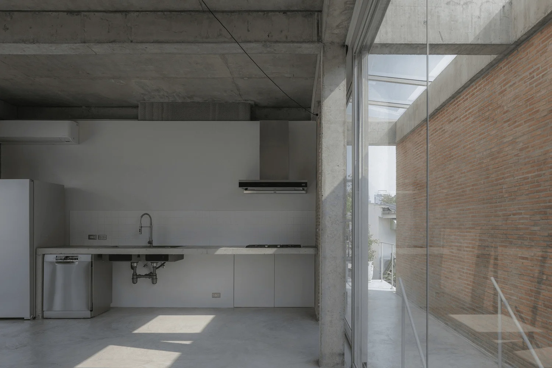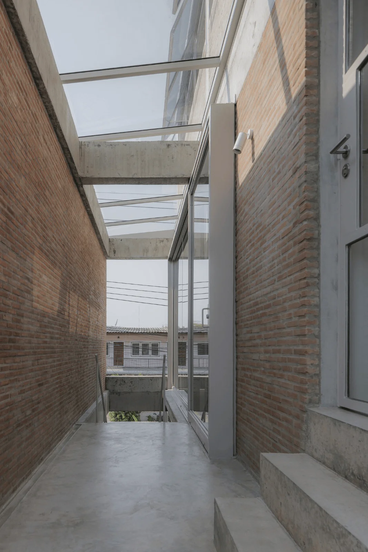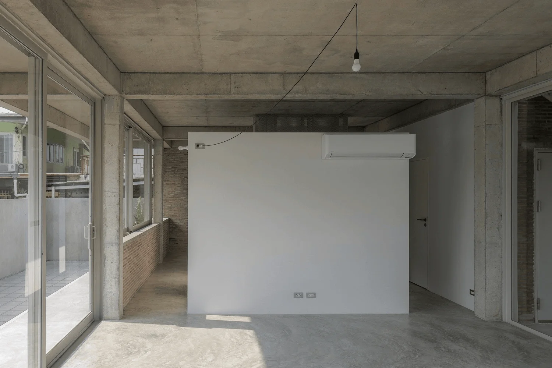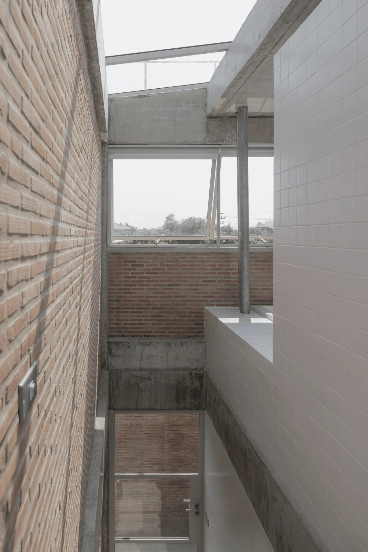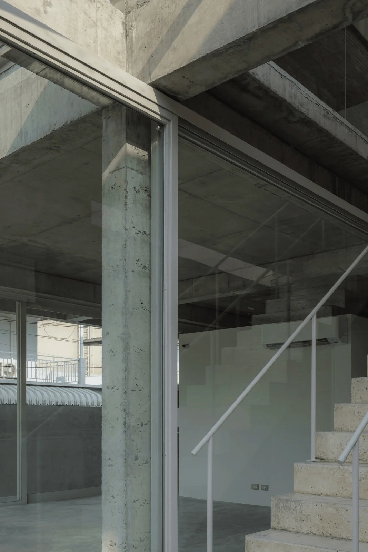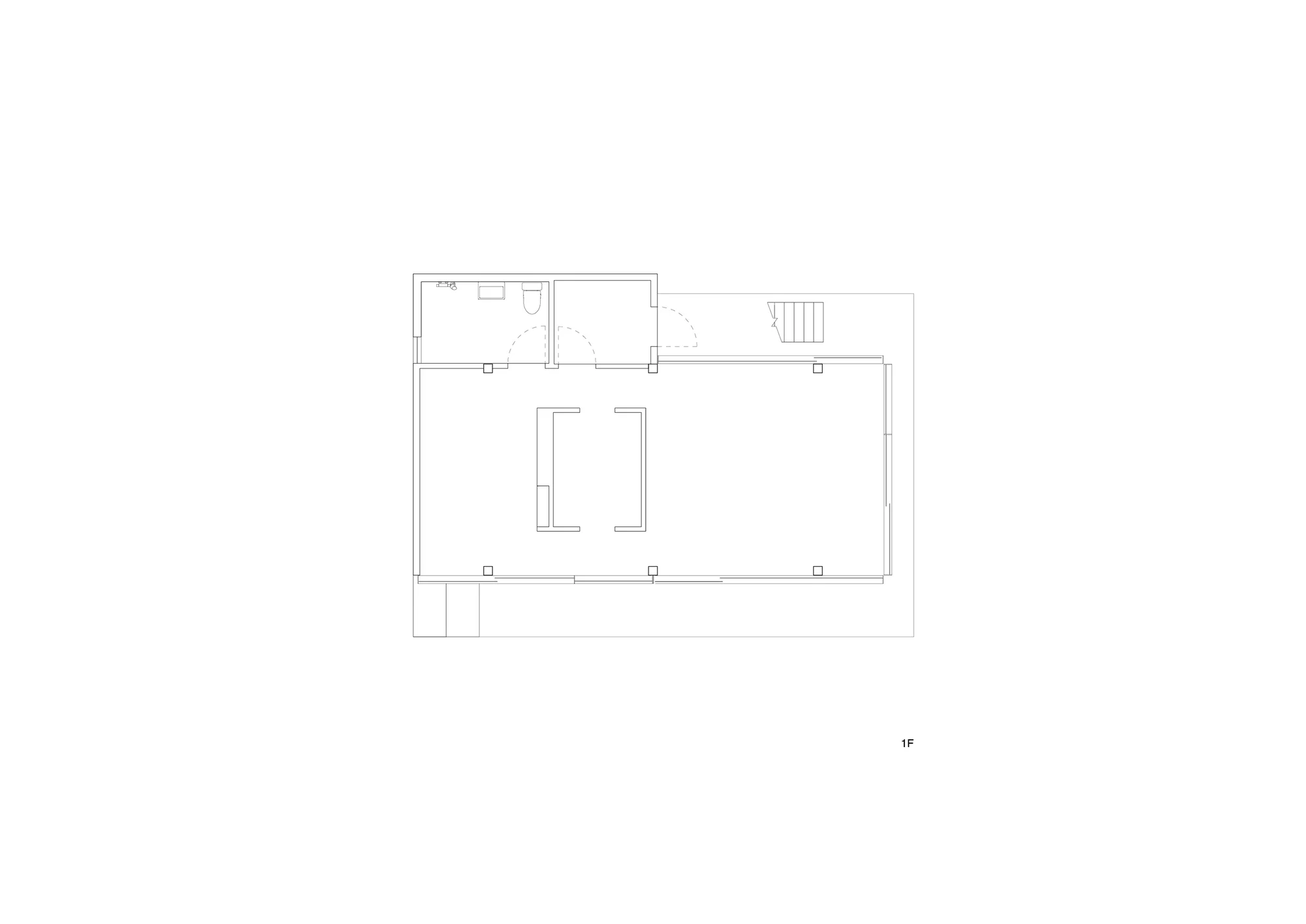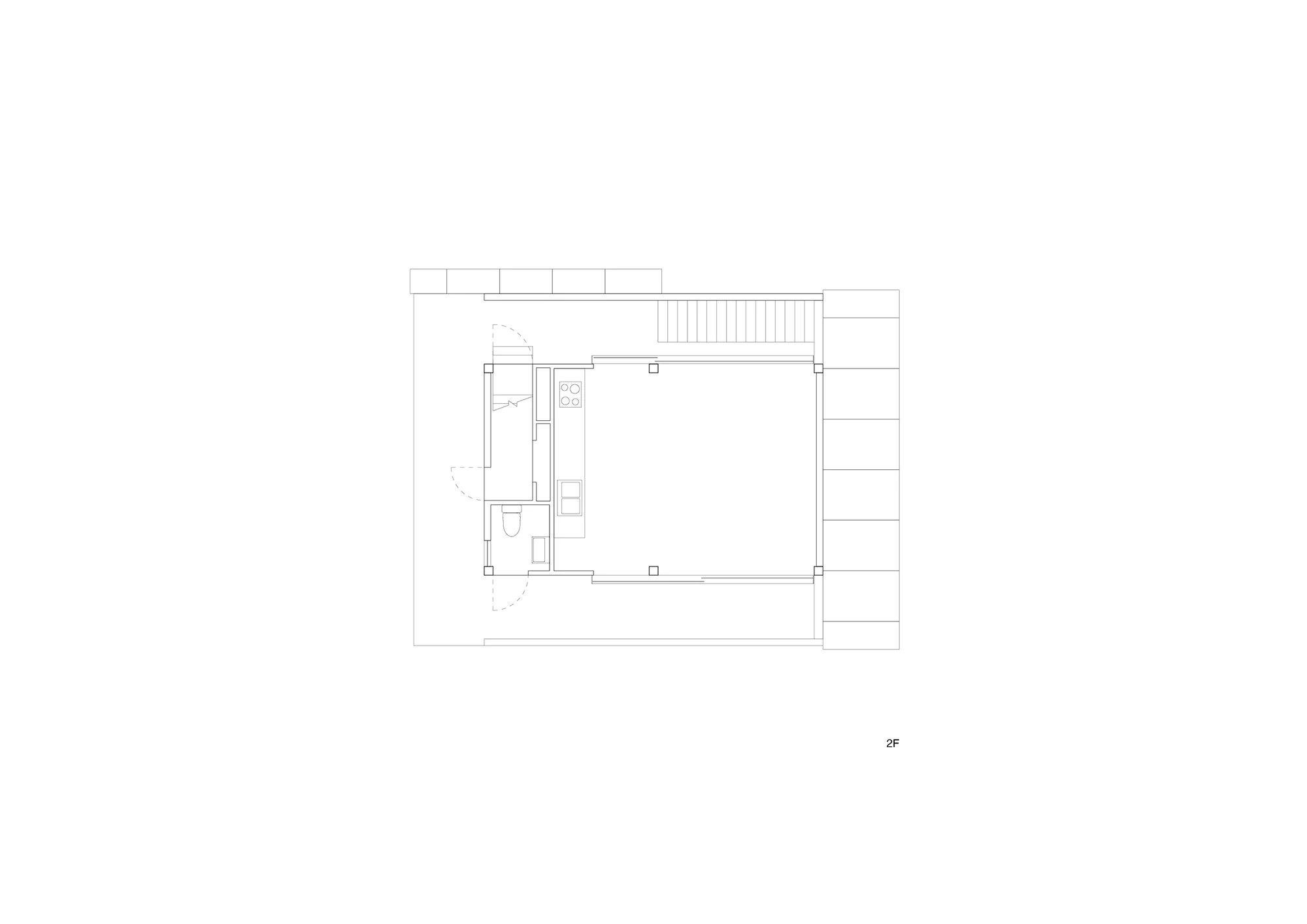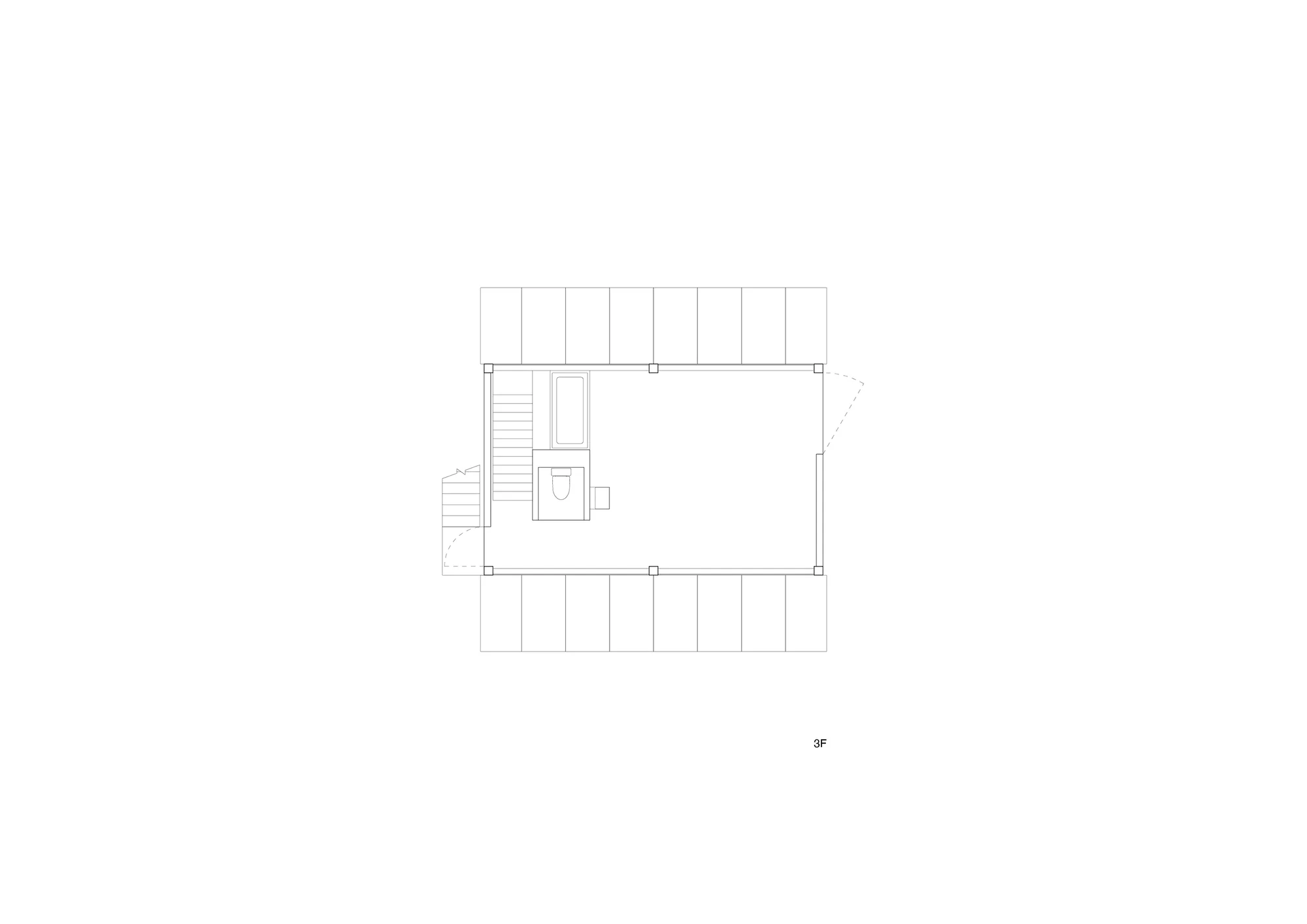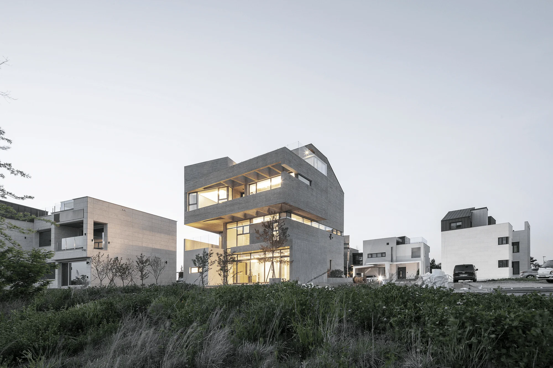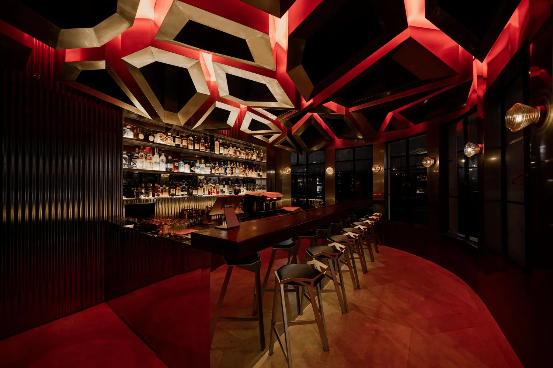Nestled within a vibrant residential district in Bangkok, House K stands as a testament to the transformative power of architecture, skillfully weaving modern design with traditional construction techniques. The project, undertaken by Bangkok Tokyo Architecture, reimagines a pre-existing two-story dwelling, characterized by a sloping gable roof extending from the street, into a harmonious dwelling that seamlessly blends with its surroundings. The neighborhood, marked by an eclectic mix of architectural styles, has undergone a gradual evolution over time, resulting in a unique urban landscape. The decision to rebuild the house stemmed from the client’s desire for a dwelling that not only accommodates their changing family dynamics but also reflects the spirit of the neighborhood. House K embodies a philosophy that emphasizes participation and integration over the pursuit of a singular, fleeting aesthetic. The architects sought to create a space that appears to emerge organically from its context, blurring the boundaries between its origin and its end. The architectural design of House K is rooted in a simple yet elegant framework – a concrete grid that defines the structure of the three-story building. This framework serves as a foundational element, upon which the architects have carefully layered their design vision. Brickwork is skillfully incorporated within the framework, forming the walls that enclose the various spaces. Windows, skylights, staircases, curtains, and bathrooms are strategically positioned within the structure, each element subtly deviating from the original grid, creating a fragmented space that feels both independent and interconnected. Each floor is dedicated to a specific function: the mother’s room, the living/dining area, and the son’s room. The use of prominent beams creates a series of shared spaces, such as passageways, corridors, and balconies. These semi-outdoor spaces serve as crucial connectors, not only between the different floors but also between the interior and exterior environments, fostering a seamless connection with the cityscape, natural light, and fresh air. Additionally, they offer the potential for future expansion and adaptation. The construction methodology employed for House K reflects the building practices common in its surrounding environment. The architects utilize the same approach – laying bricks within a reinforced concrete grid framework – that is prevalent in numerous neighboring homes and even high-rise buildings. This traditional structure, often concealed behind decorative facades, is unveiled in House K, revealing the origins of the building. By exposing and manipulating the internal framework, the architects invite a deeper understanding of the building’s essence. The construction of House K is an ongoing process, much like the continuous evolution of the act of inhabiting a space. The design team meticulously incorporates new possibilities within the existing framework, constantly modifying and adjusting to achieve a balanced state. This iterative approach embodies the spirit of a living space, where growth and change are embraced as integral elements.
Project Information:


