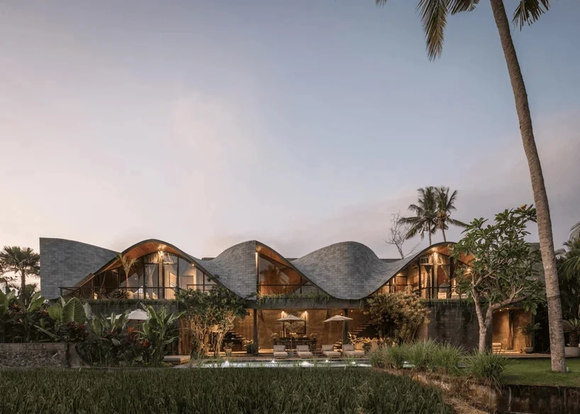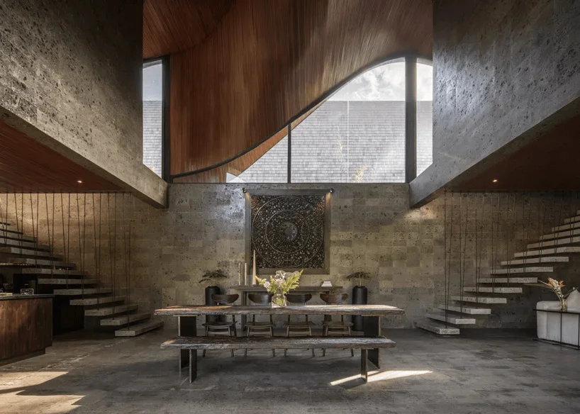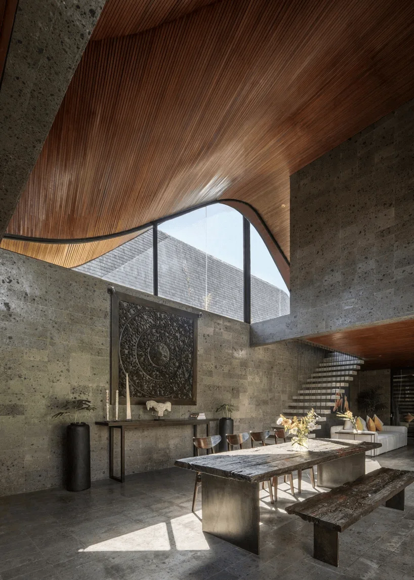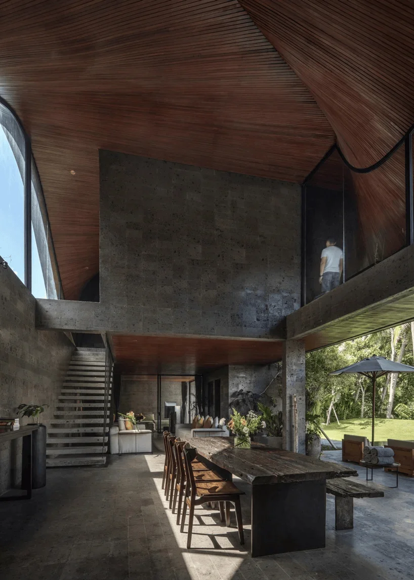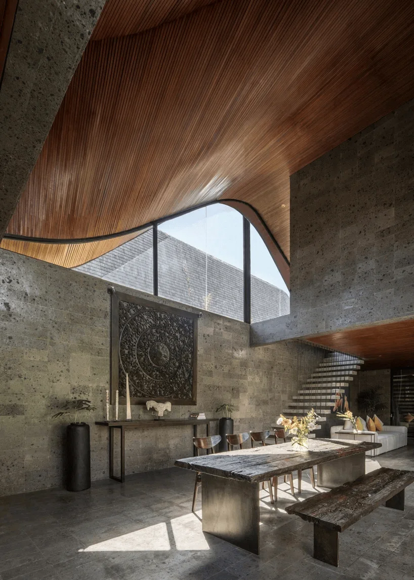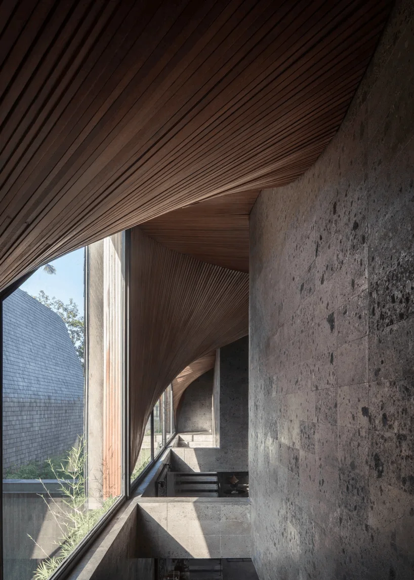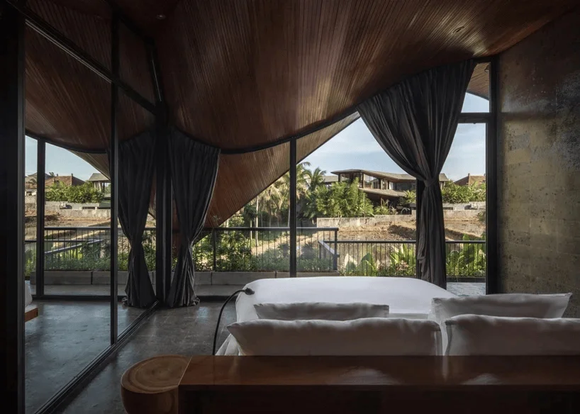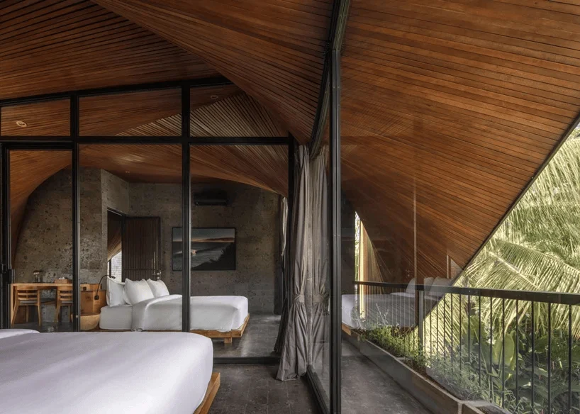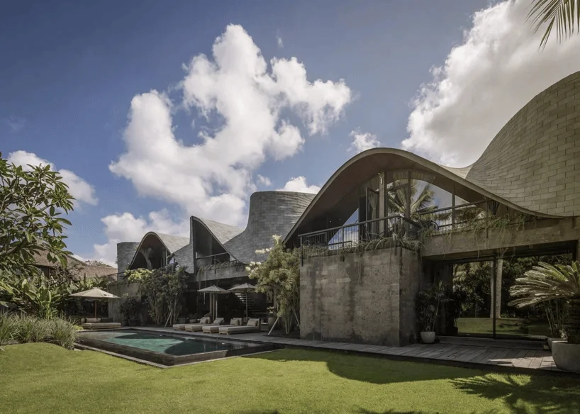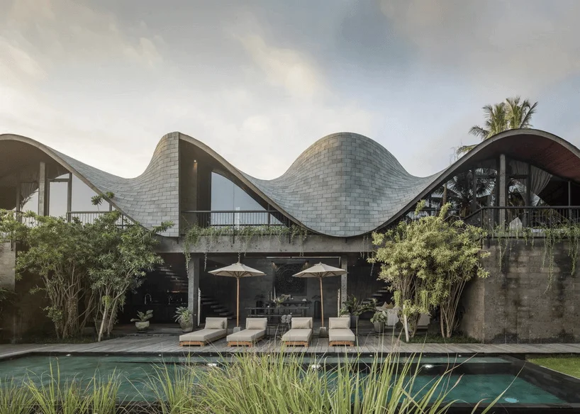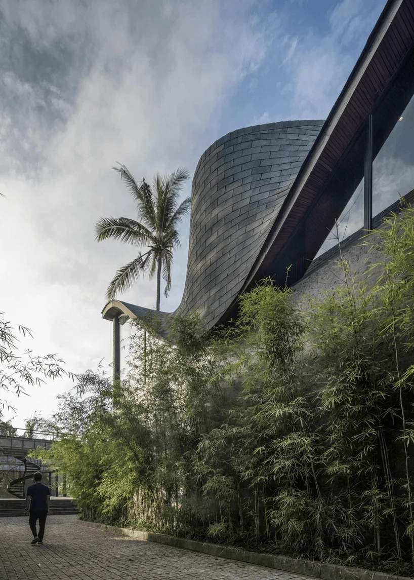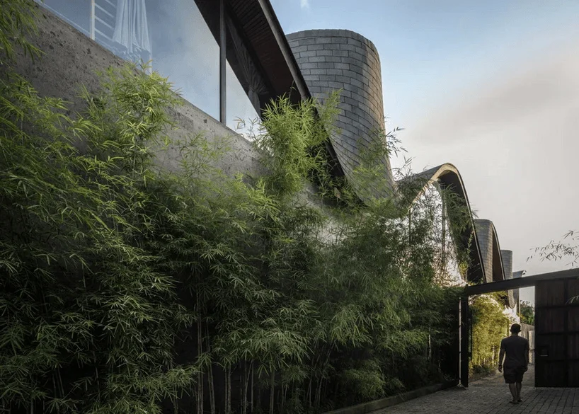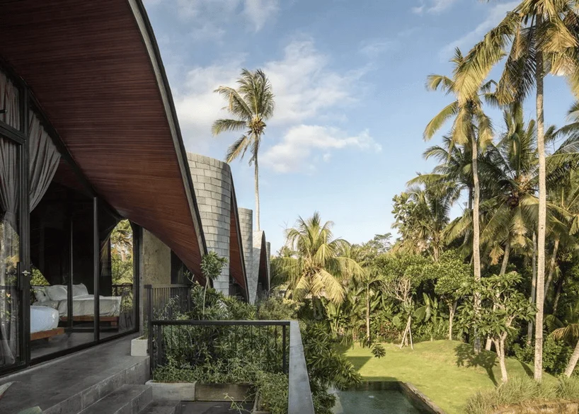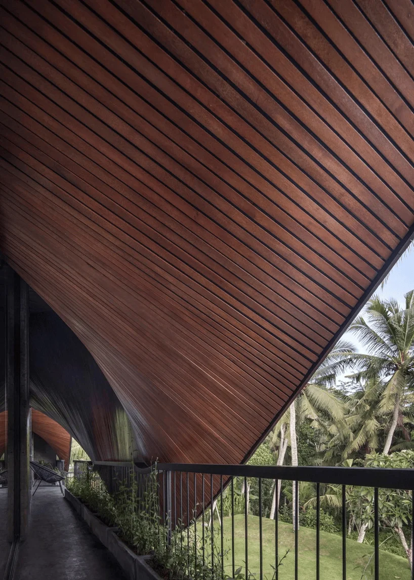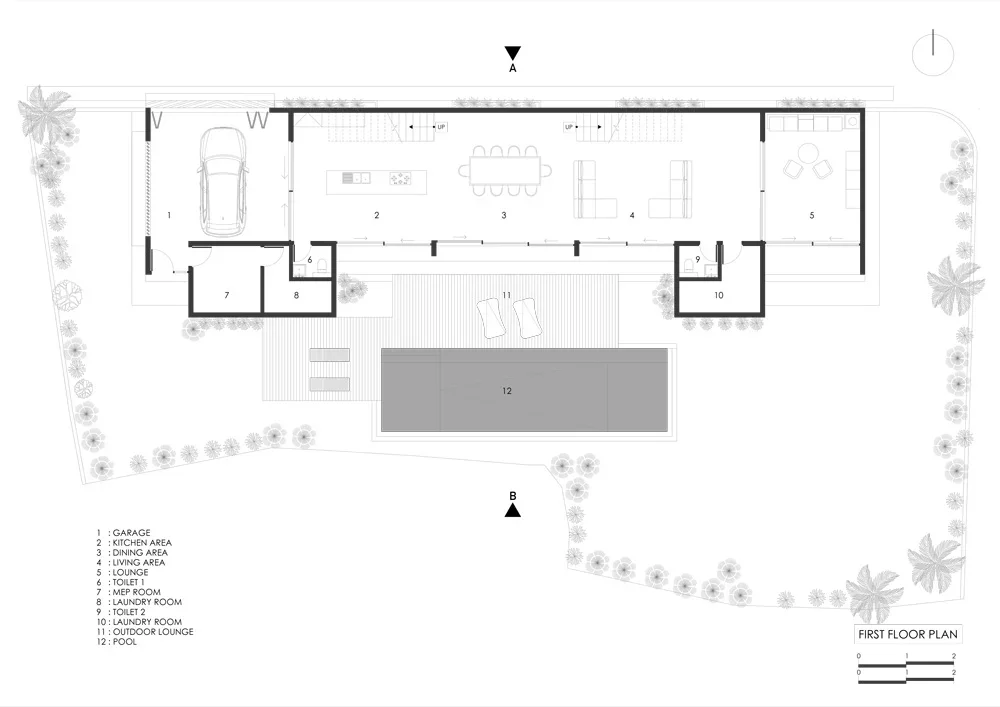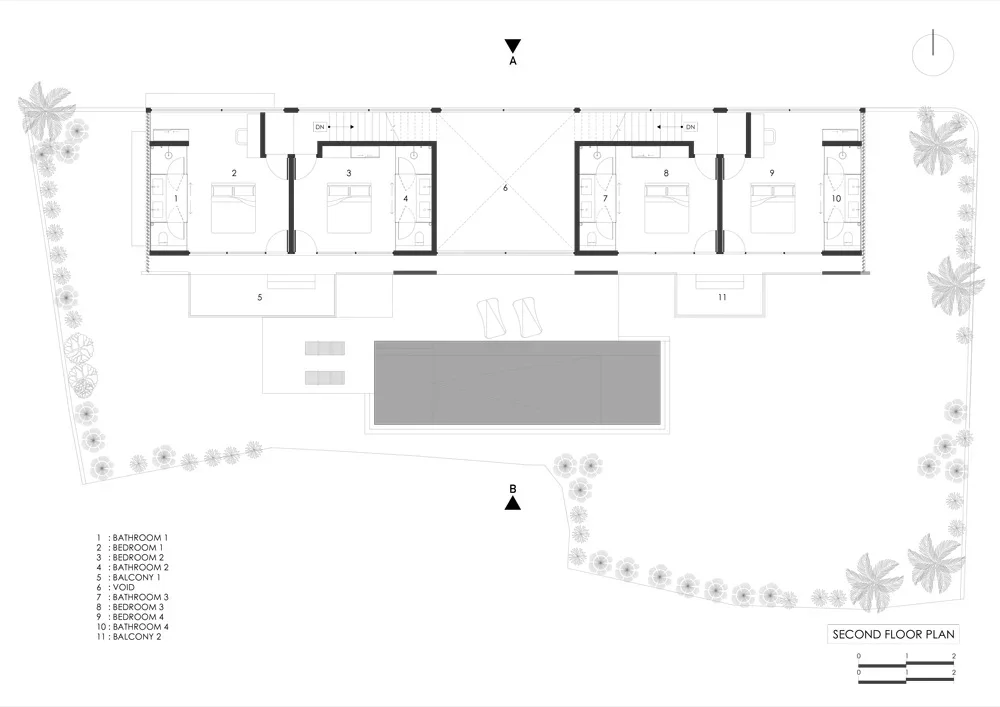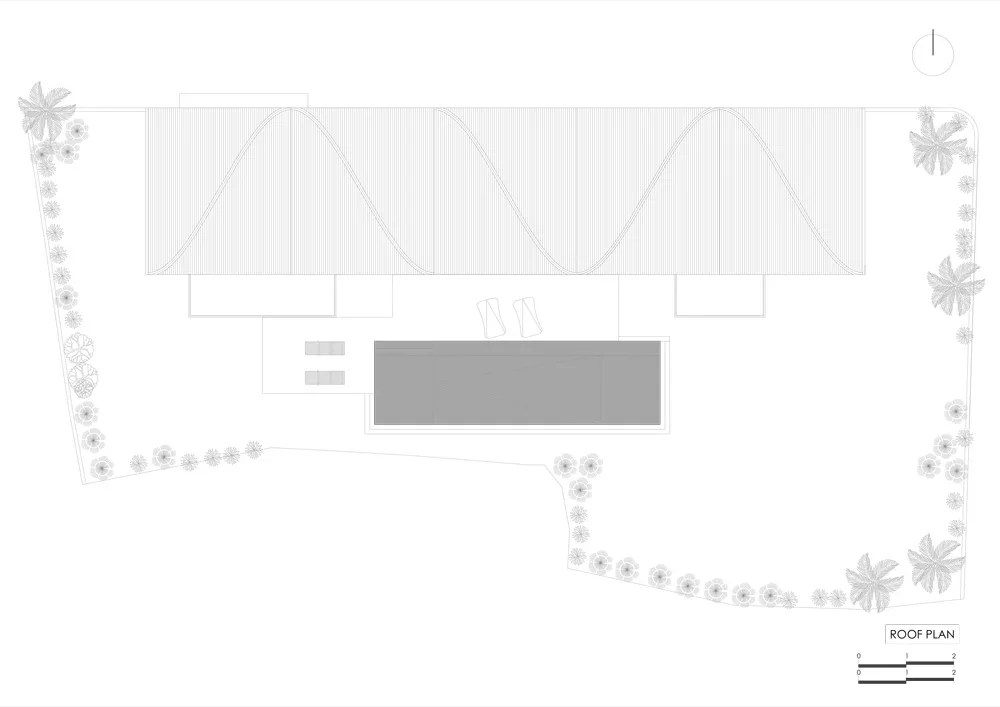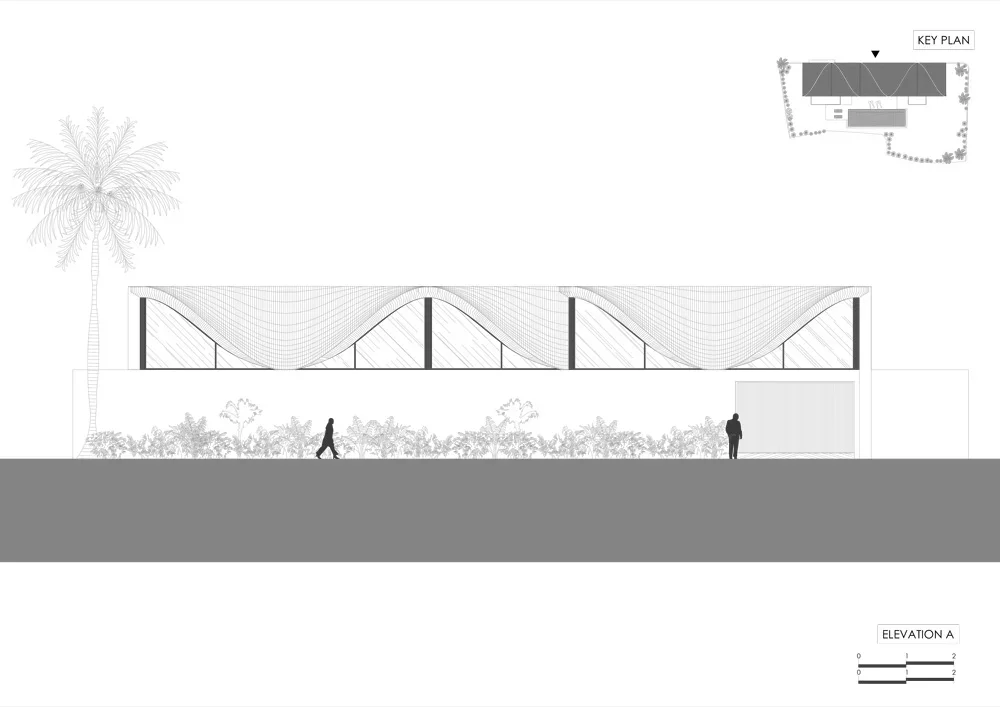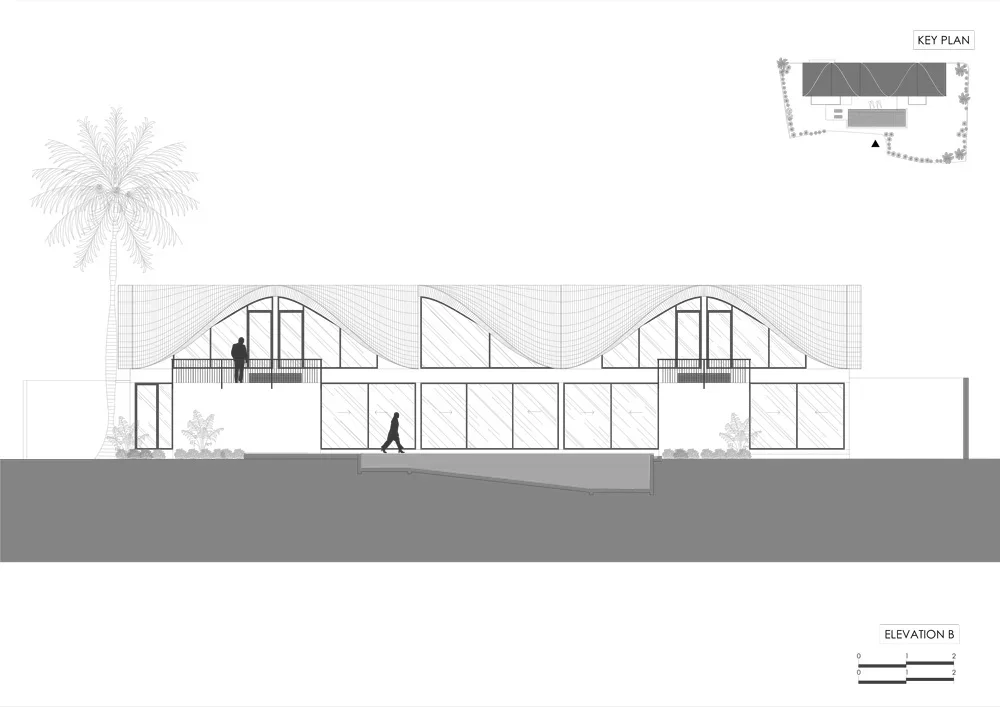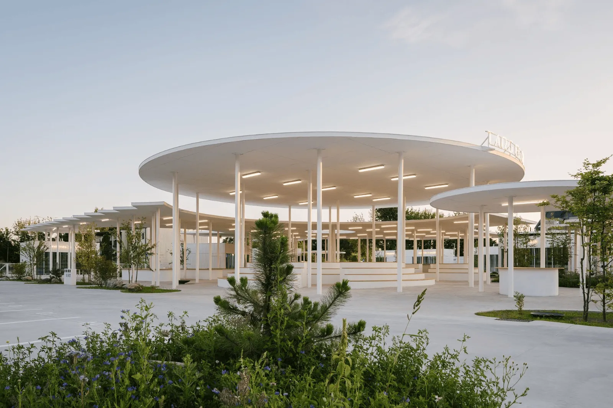The dwelling is composed of two distinct volumes, a simple box on the ground floor that acts as the base for the upper volume. A series of twists in the upper volume express themselves in the form of walls and ceilings, creating a rhythmic sequence in repetition. In Alpha House, Alexis Dornier has created a distinctive appearance, forming a signature and rhythmic patterned outline. The building is integrated with its surroundings, with its sculptural volume echoing the undulating mountain landscape of Bali’s natural environment. The building’s east-west orientation utilizes itself to provide shade and shelter for its neighbors. The project’s primary material is colobus stone, a locally sourced, hard sandstone found near the site, which is a traditional material used in Balinese architecture. The building is defined by two volumes that are composed of a simple, practical, and repetitive layout. The ground floor is designed as a simple box, which includes the living room, kitchen, lounge, and garage, while the upper floor is laid out around bedrooms, bathrooms, and balconies. Externally, the swimming pool runs along the length of the building, reflecting the undulating features on the water.
Project Information:
Project Name: Alpha House
Architect: alexis dornier
Project Location: Ubud, Bali
Area: 280 m²
Contractor: surya kembar


