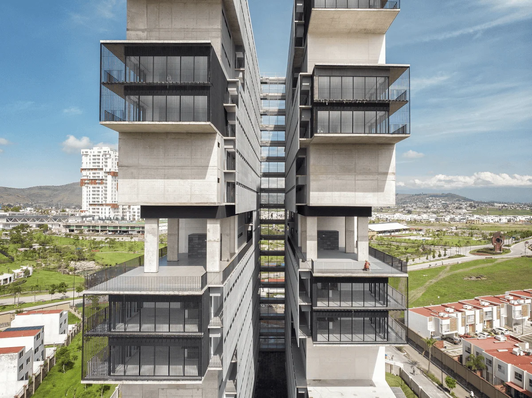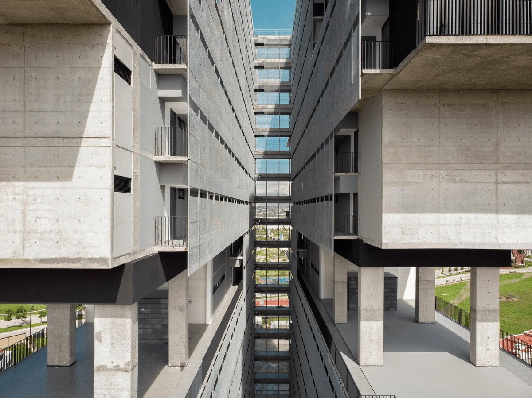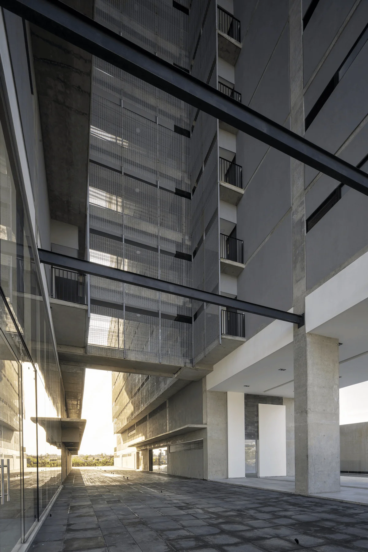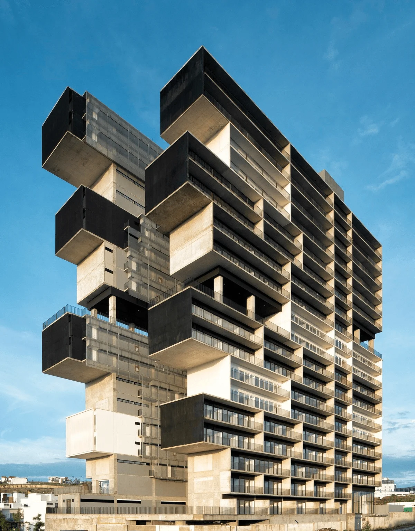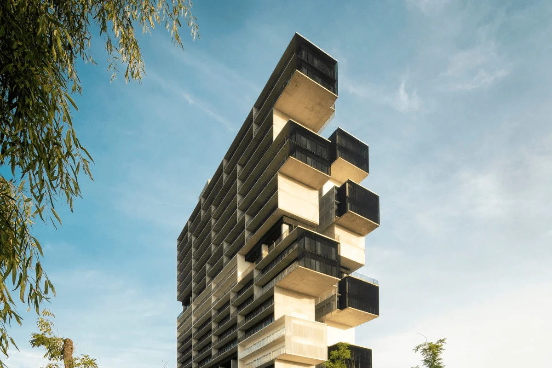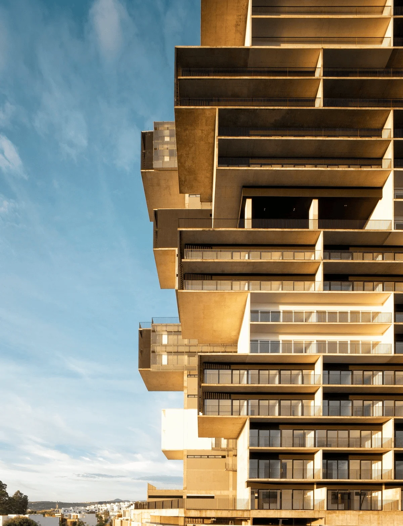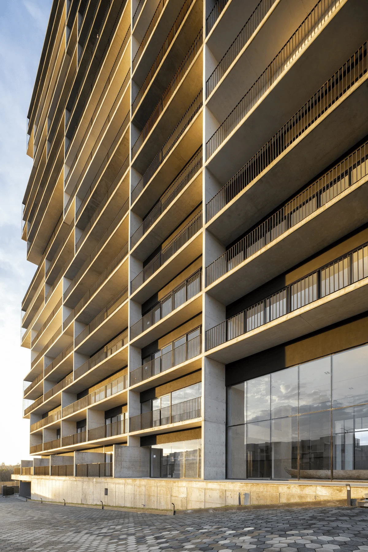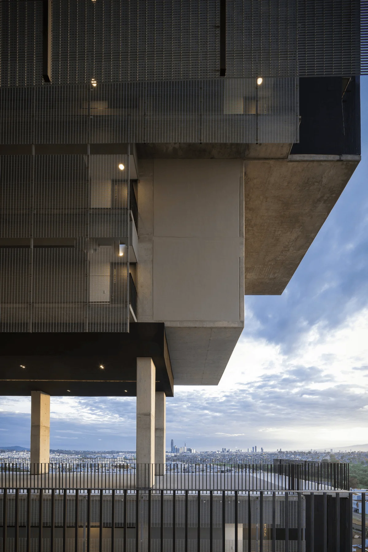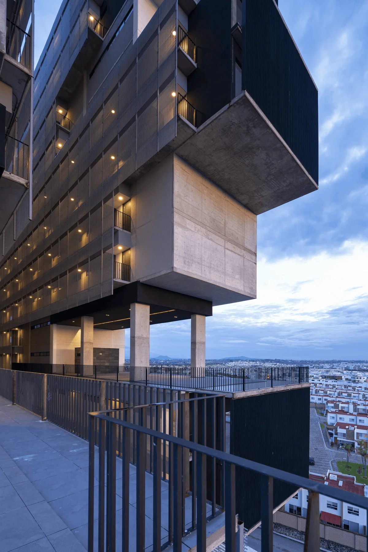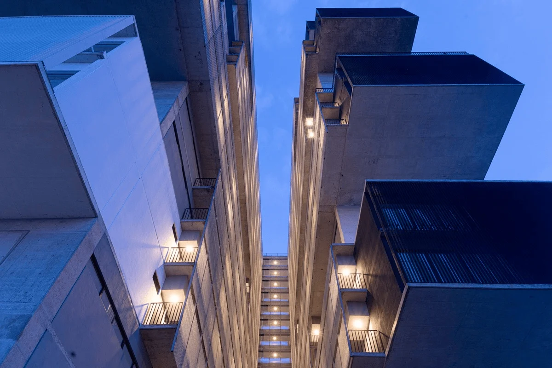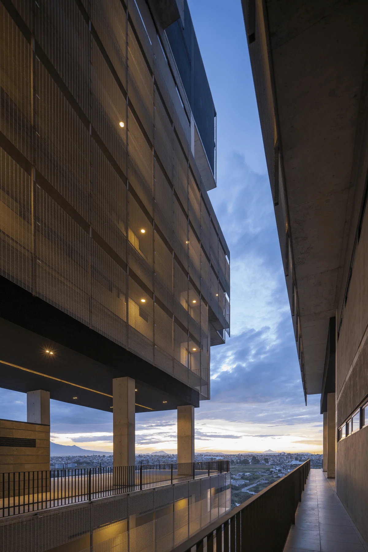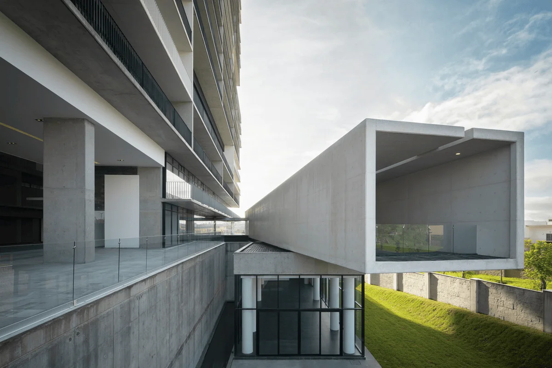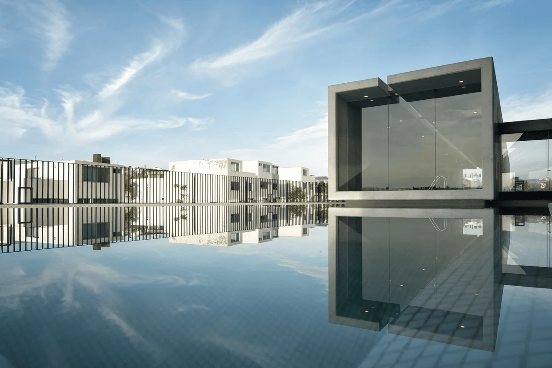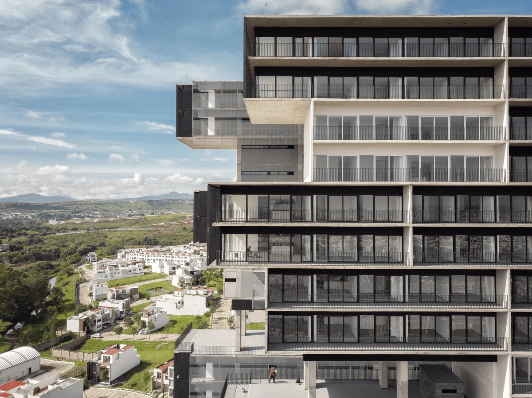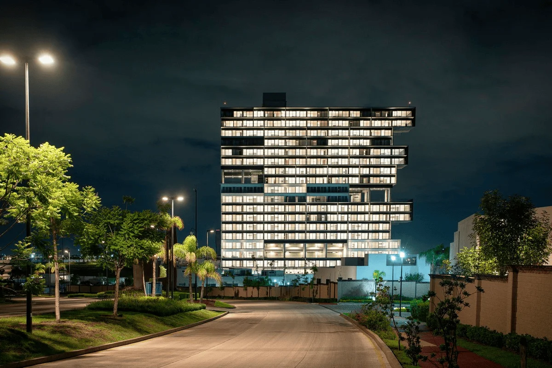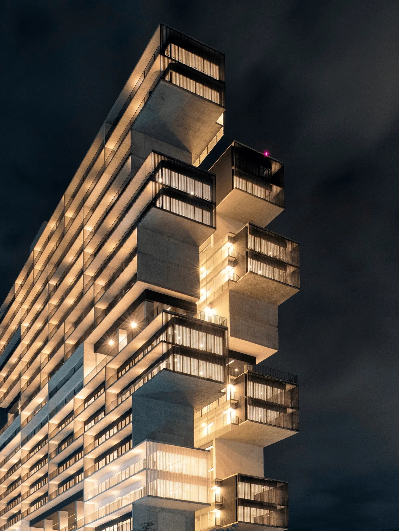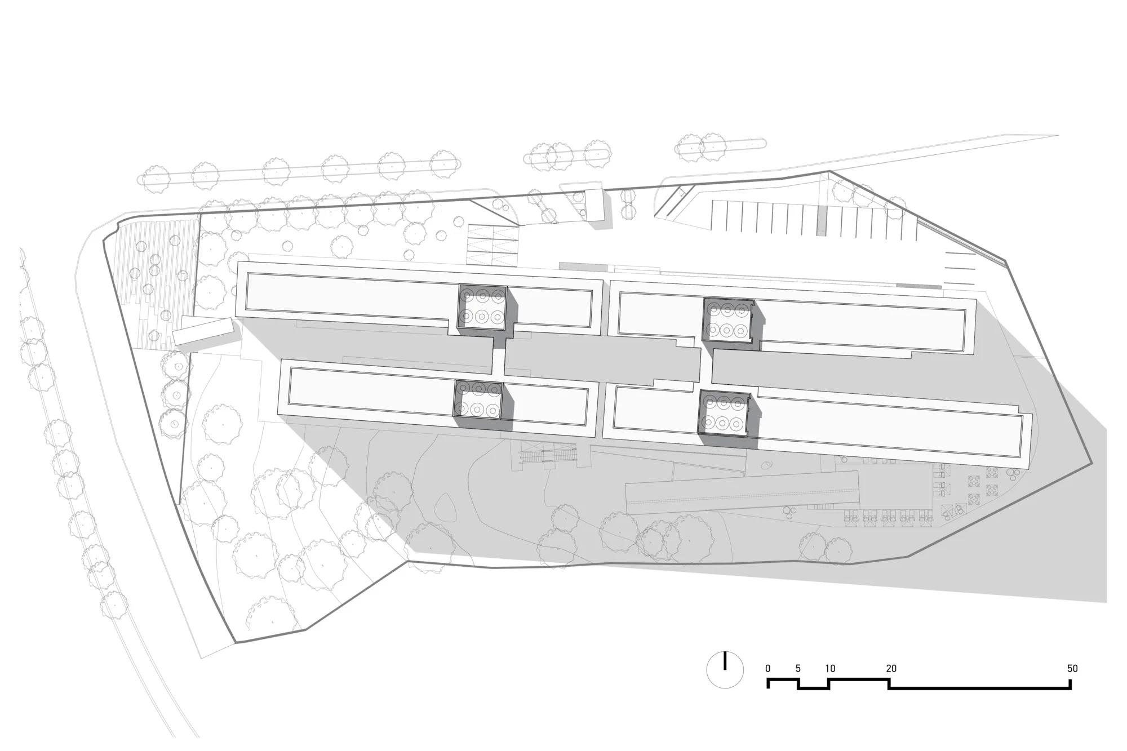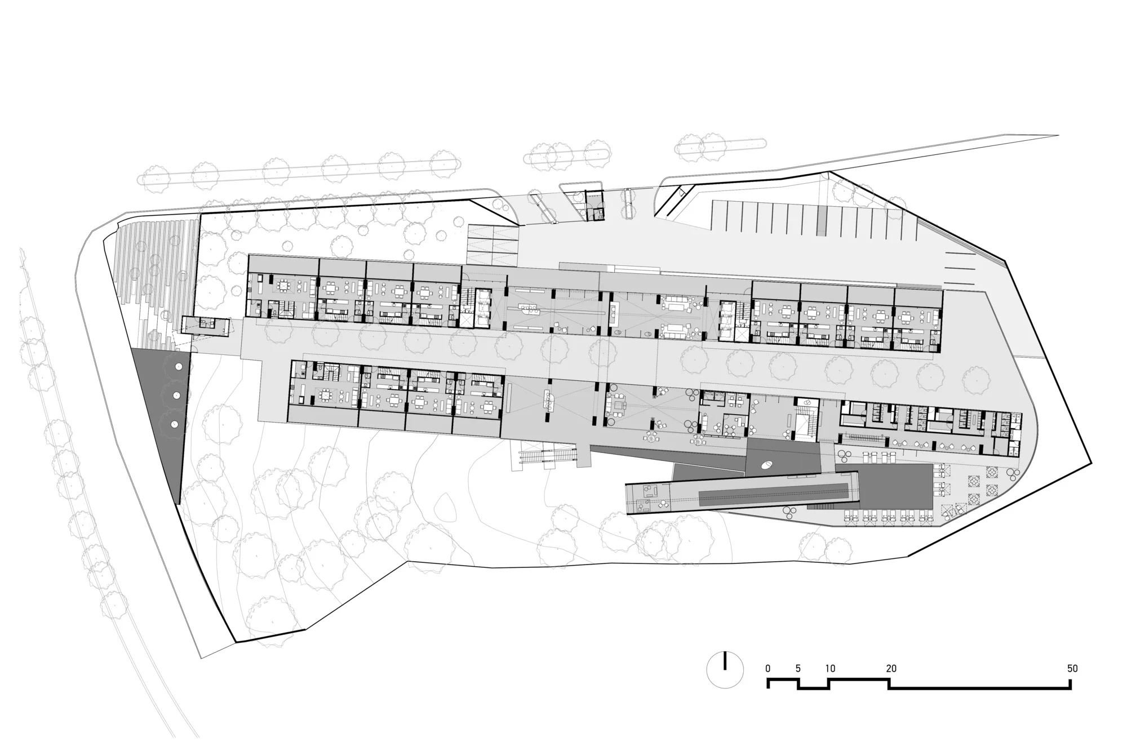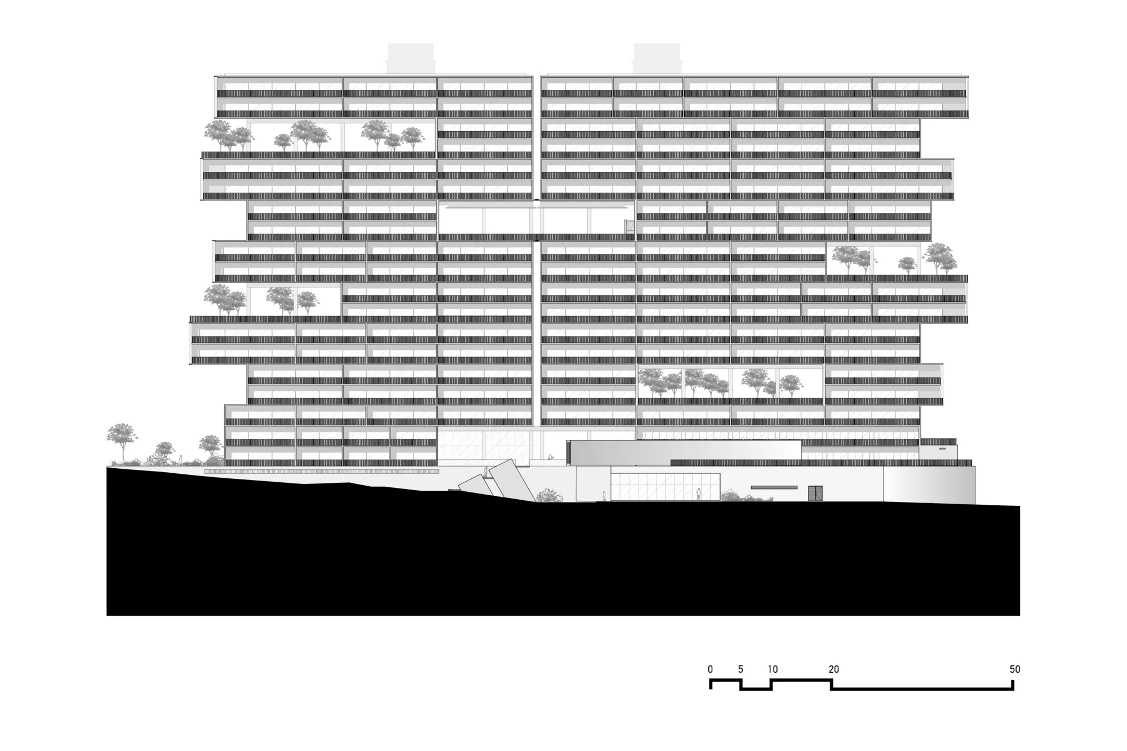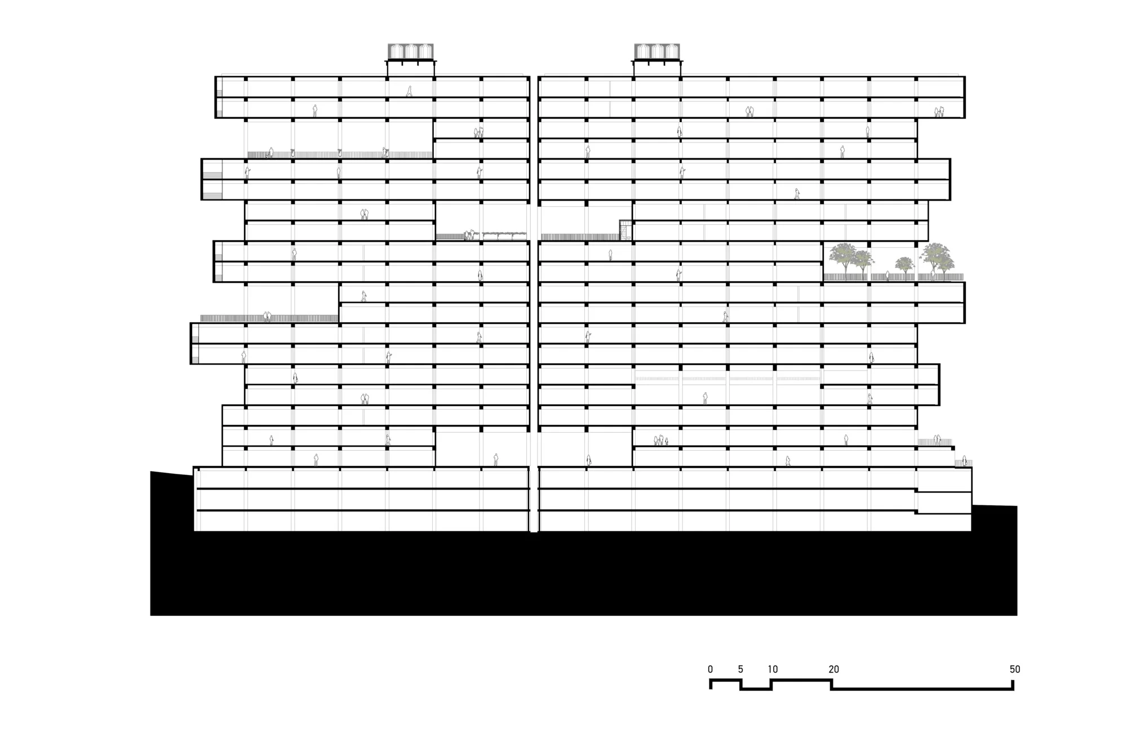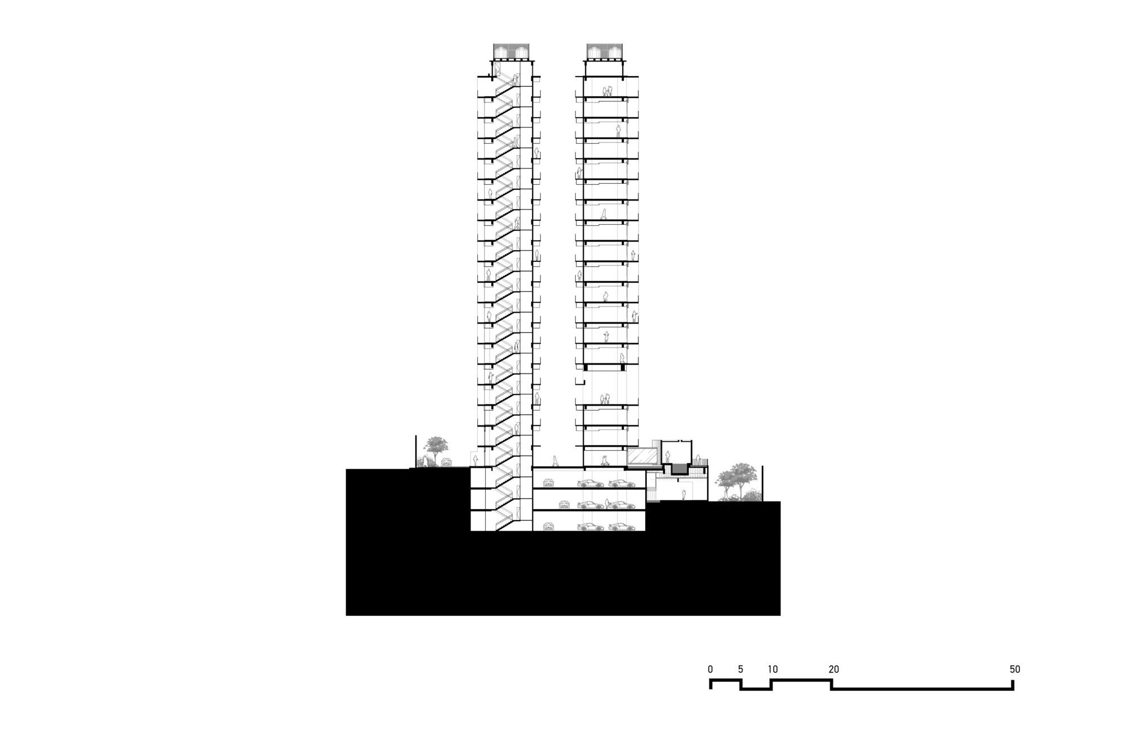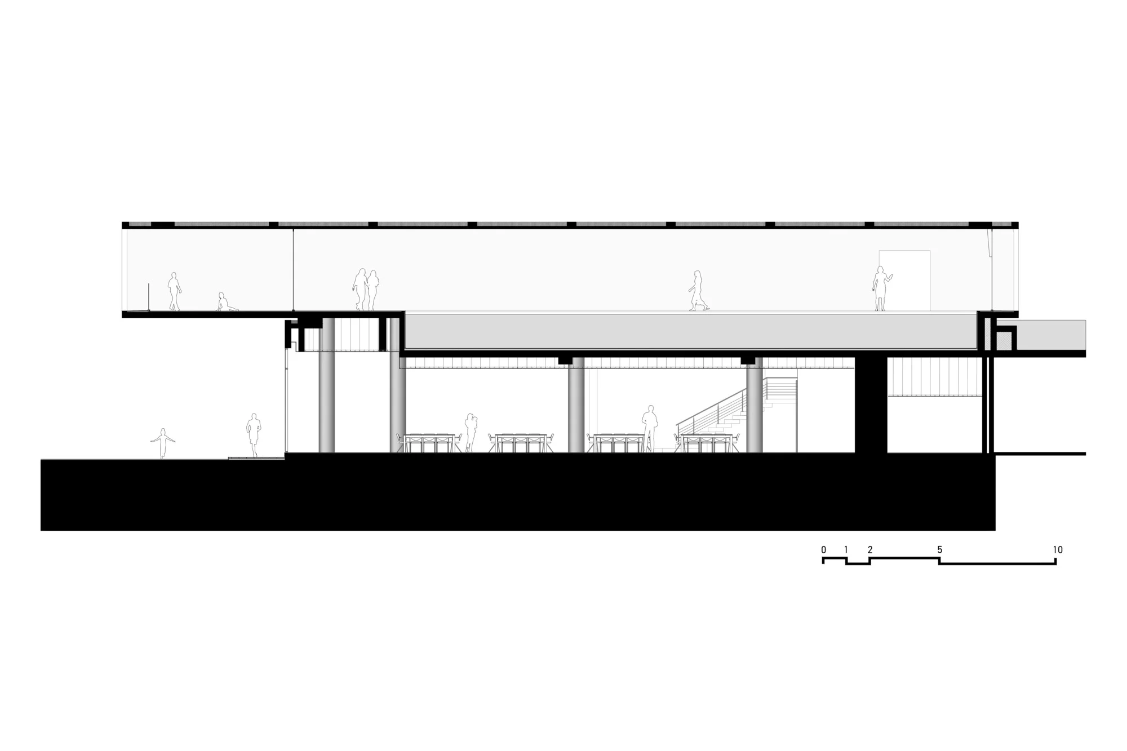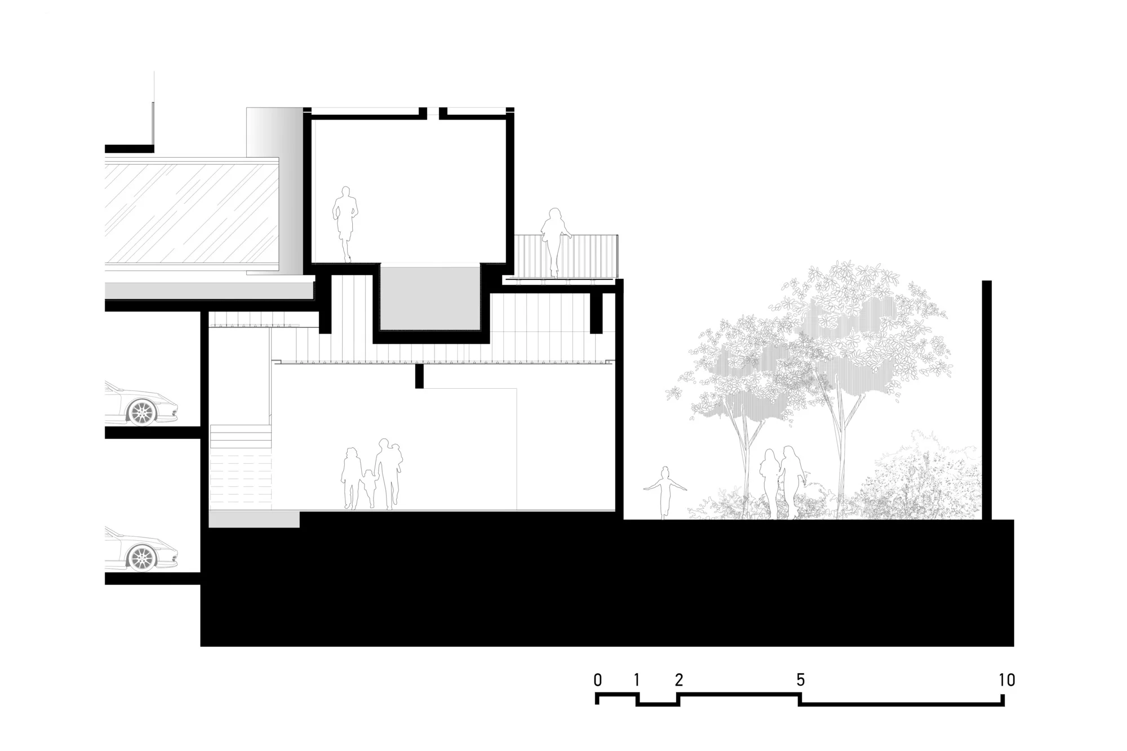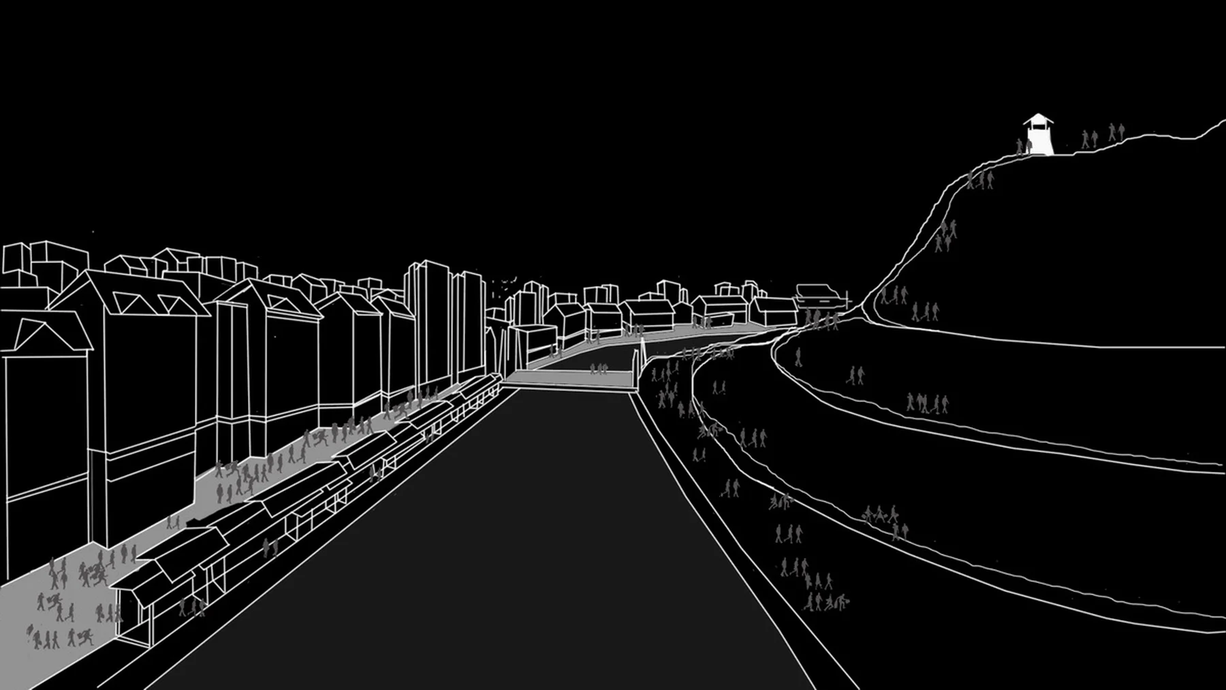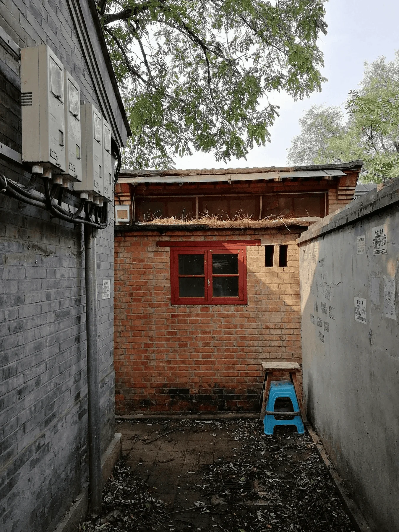The Amanii Apartments are situated in a prime location in Puebla City, Mexico, facing a vast park and surrounded by a rapidly developing urban area. The surrounding area features banks, schools, shops, green spaces, and other urban entertainment spaces. The 22-story building houses 226 units, ranging in size from 84 to 168 square meters. The building’s reception area is a mezzanine space, providing a space for residents and visitors to interact with the surrounding greenery. The remaining space is dedicated to residential units and supporting amenities.
The architects have ensured the building’s harmony and coherence through the use of exposed, natural, and locally sourced materials. They have also maintained a clean and elegant color palette throughout the building. The Amanii Apartments consist of two slender building volumes, each measuring 9 meters wide and 64 meters high. A gap separates these two volumes, which houses the supporting amenities. The architects intentionally removed this infrastructure space from the volumes to create a distinctive building facade. The cantilevers at the ends of each volume are designed to merge interior and exterior spaces and visually integrate the building with its surroundings. This approach gives the building the appearance of being constructed from numerous puzzle pieces.
The architects have placed some of the leisure and entertainment spaces on the ground floor to connect with the surrounding green spaces. By combining different building volumes in multiple dimensions, the first scene that visitors encounter upon entering the building is one of simplicity and basic geometric elements. The architects have also incorporated a white concrete volume containing a water feature that reflects natural light into the interior, creating a subtle connection with the surrounding environment. The architects have ensured that each residential unit receives adequate natural light and ventilation, allowing residents to enjoy panoramic views of the city, gardens, and even a volcano. Each residential unit is equipped with an outdoor balcony, further strengthening the connection between interior and exterior spaces. The architects have reinforced the building’s connection with its surroundings through a 4,000 square meter green space and a 2,300 square meter open space on the rooftop. These design elements set the Amanii Apartments apart in Puebla City, Mexico.
Project Information:
Project Location: PUEBLA DE ZARAGOZA, Mexico
Architectural Firm: Archetonic
Area: 34000m²
Project Year: 2019
Photographer: Yoshihiro Koitani
Manufacturers: AutoDesk,Cemex,Comex,Irving,Sika,Tecnolite
Lead Architect: Jacobo Micha Mizrahi + Jaime Micha Balas
Project Collaborators: Diseño: Jorge Pineda Flores, Anaid Cruz Mendoza, Patricio Medrano Barrena, Miriam Leal Ordoñez, José A. Chong Álvarez


