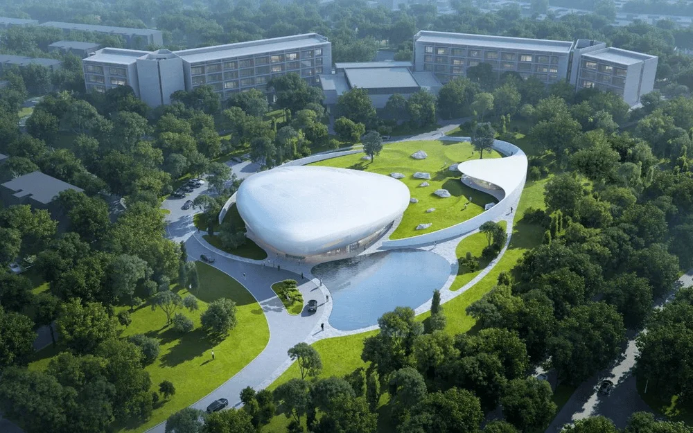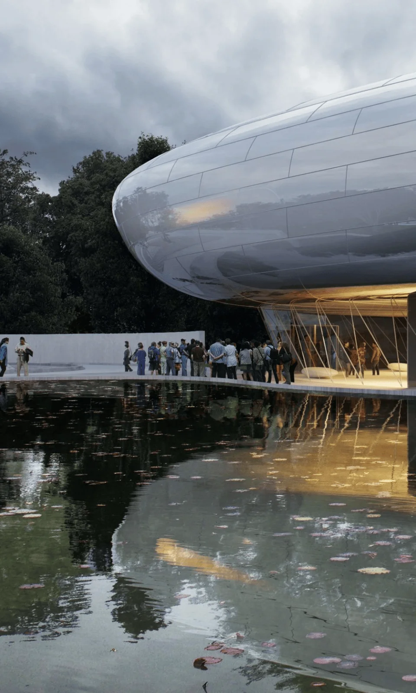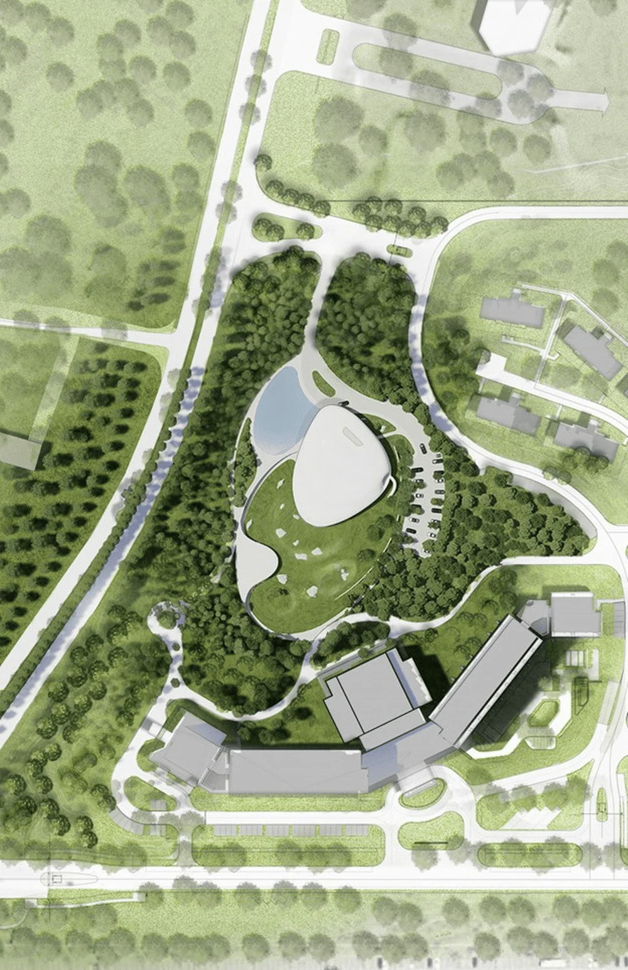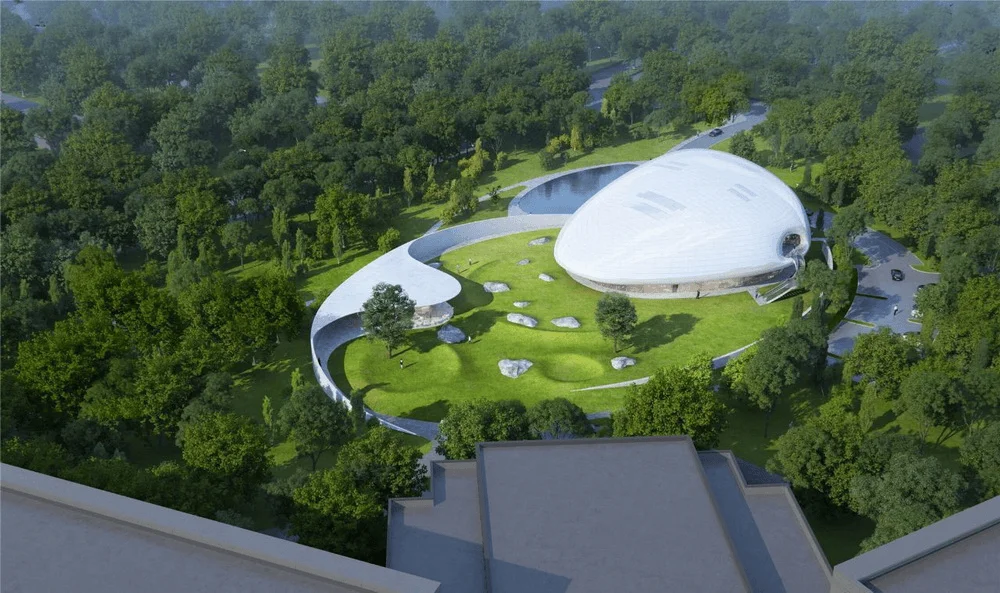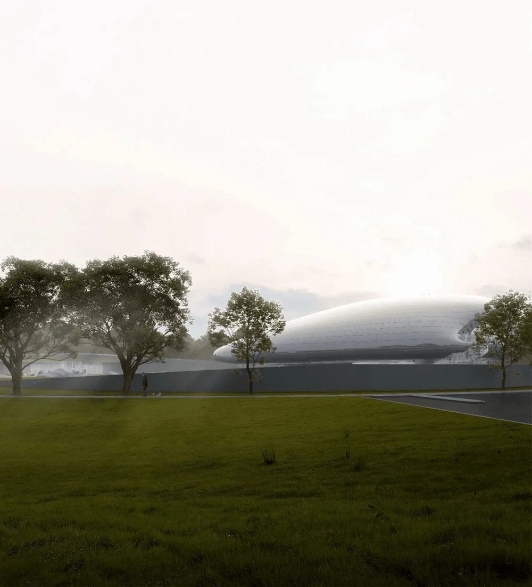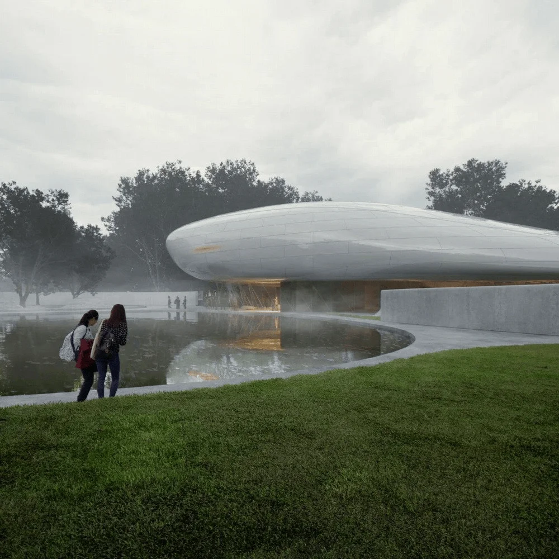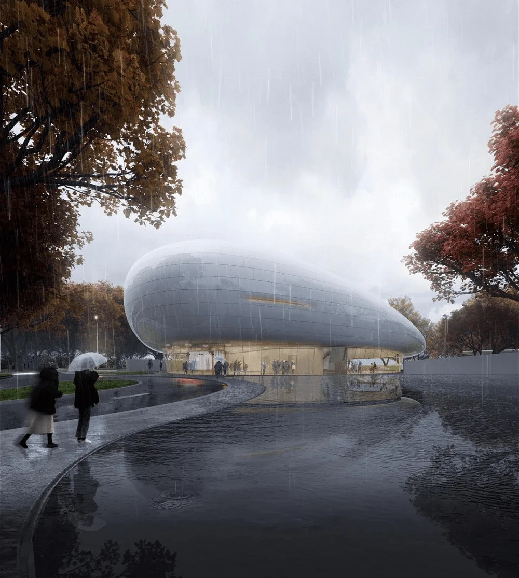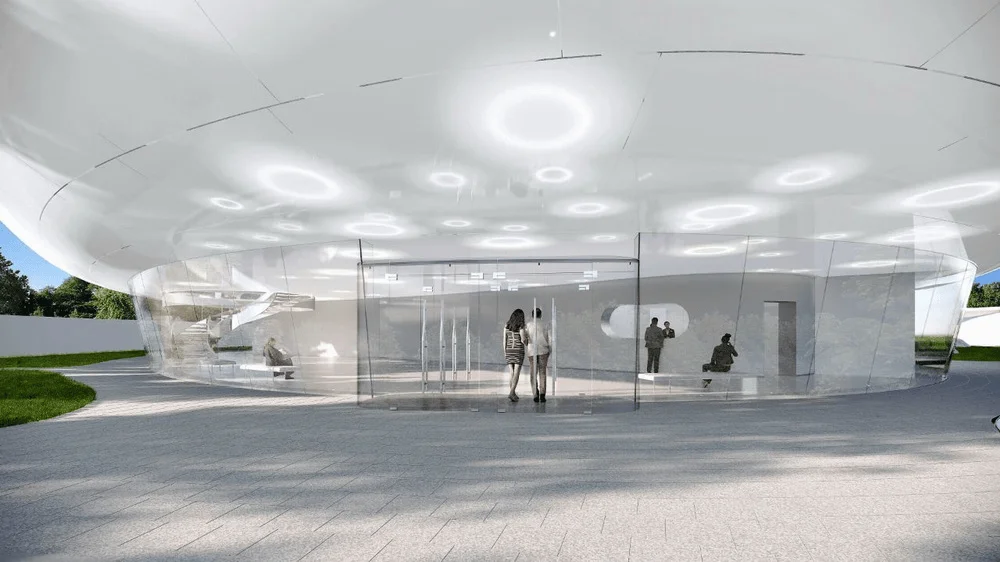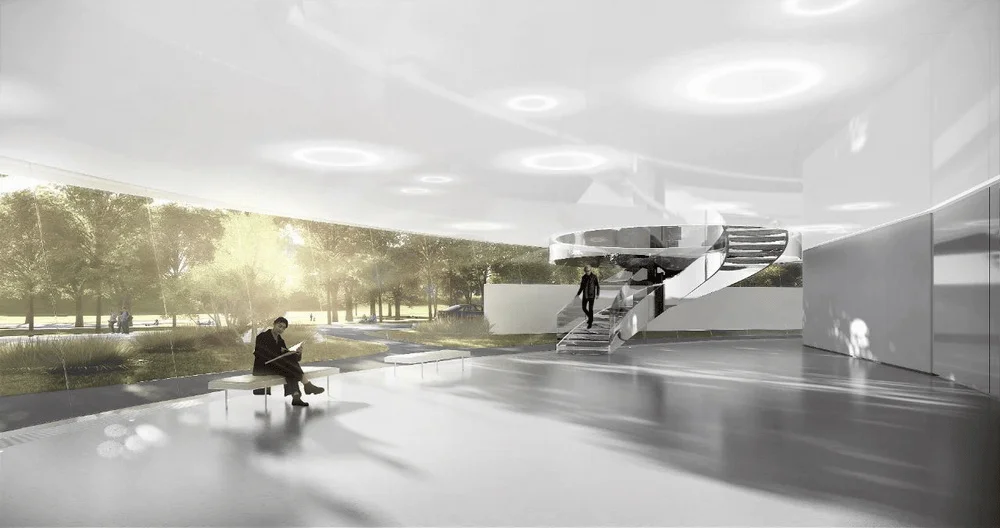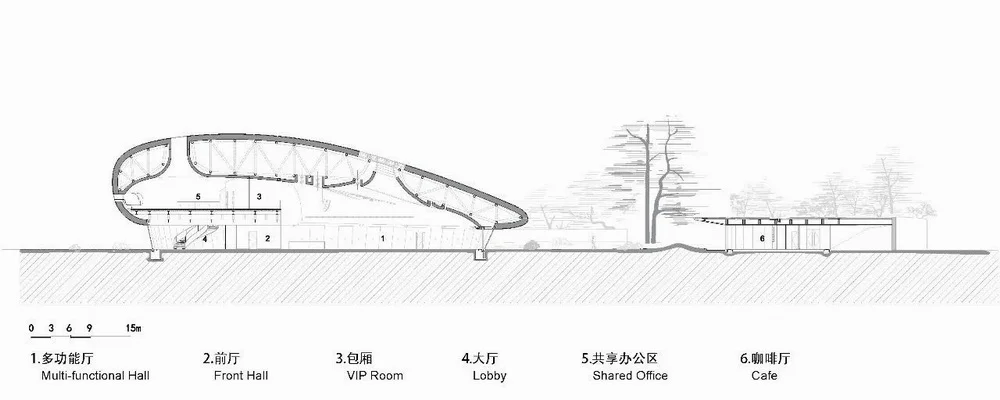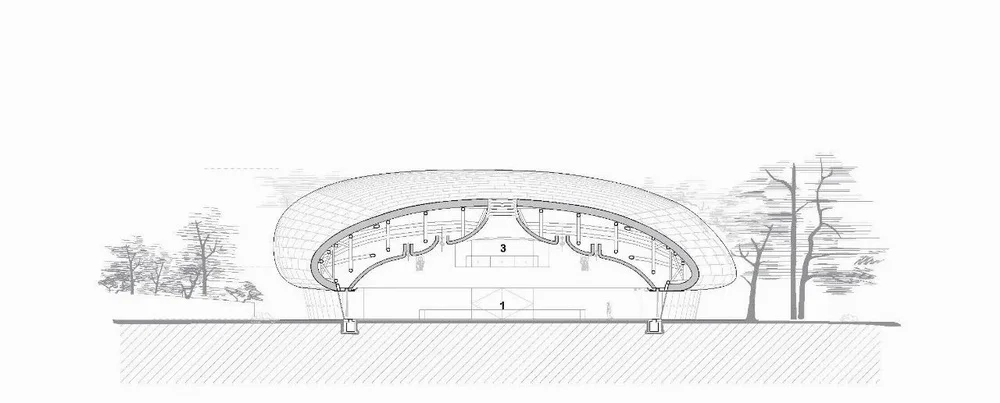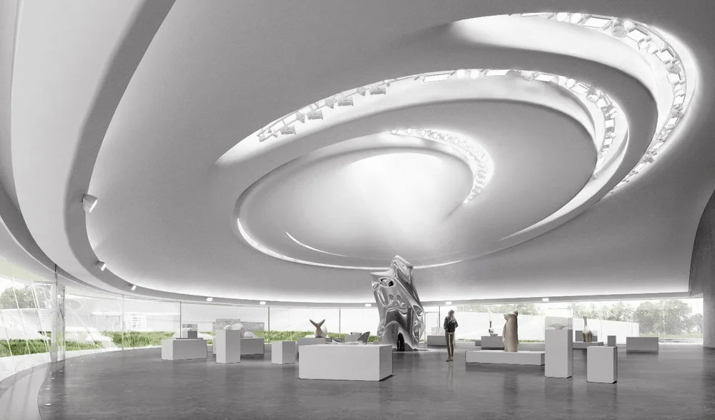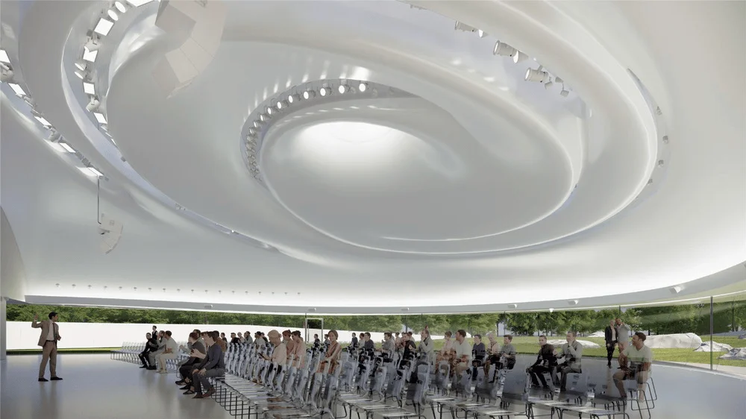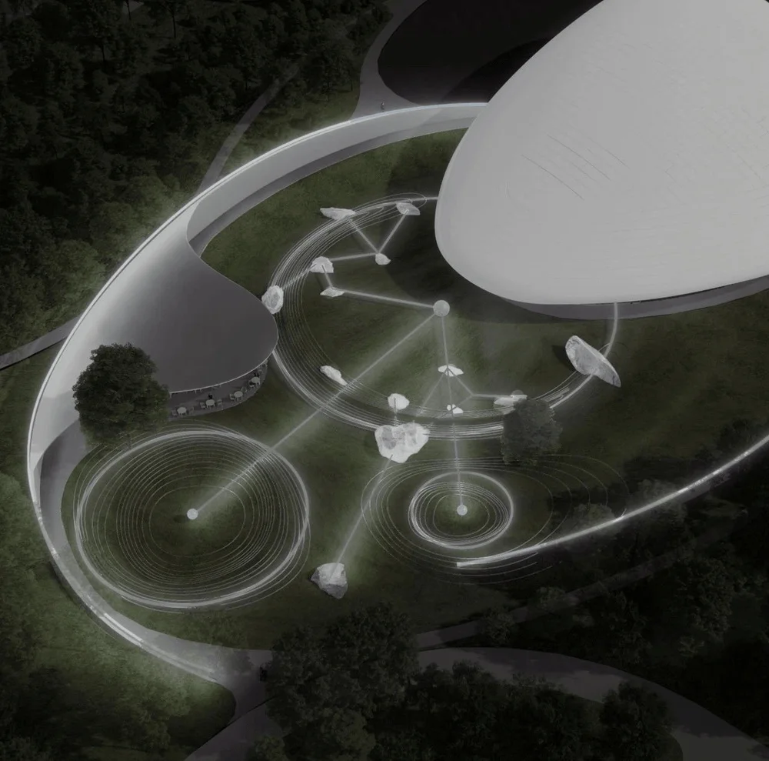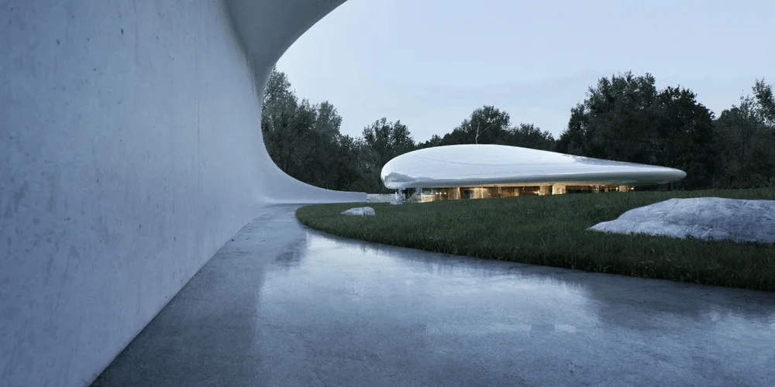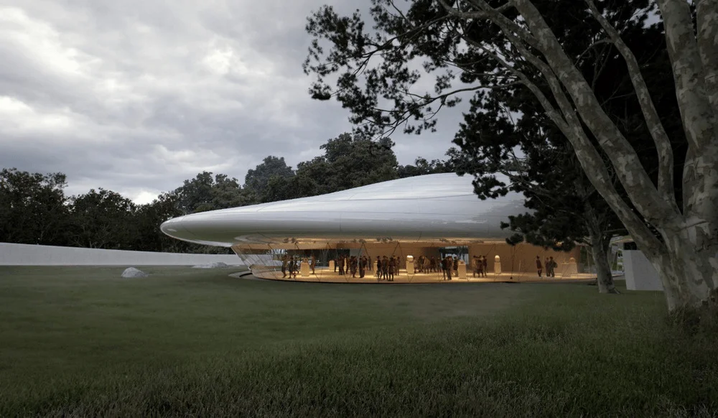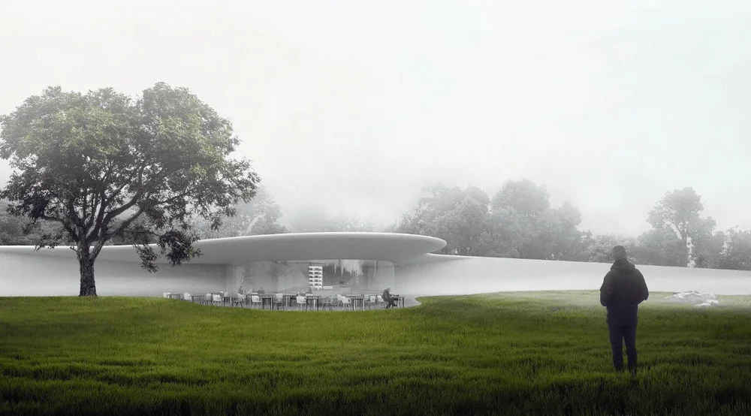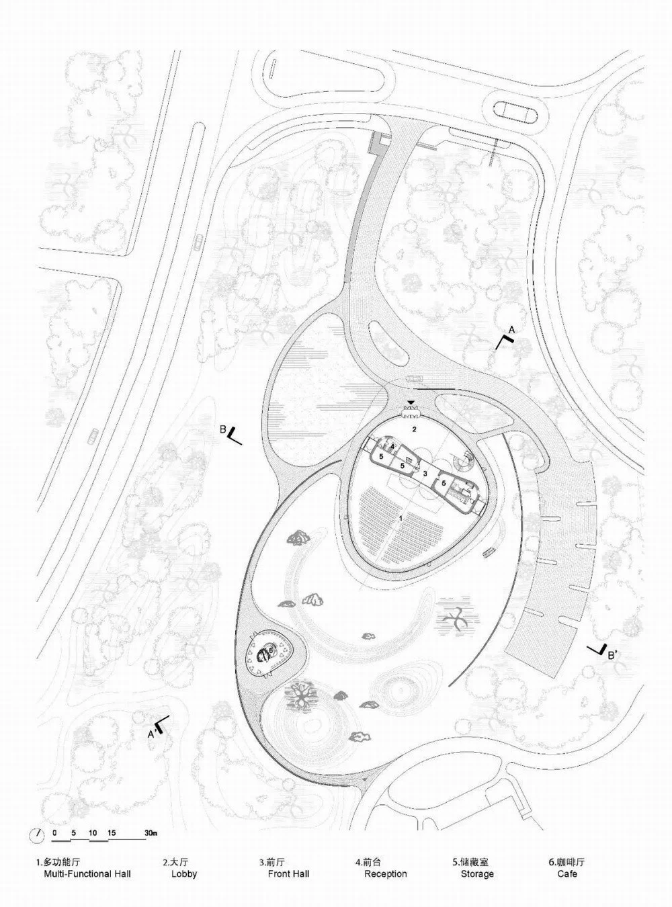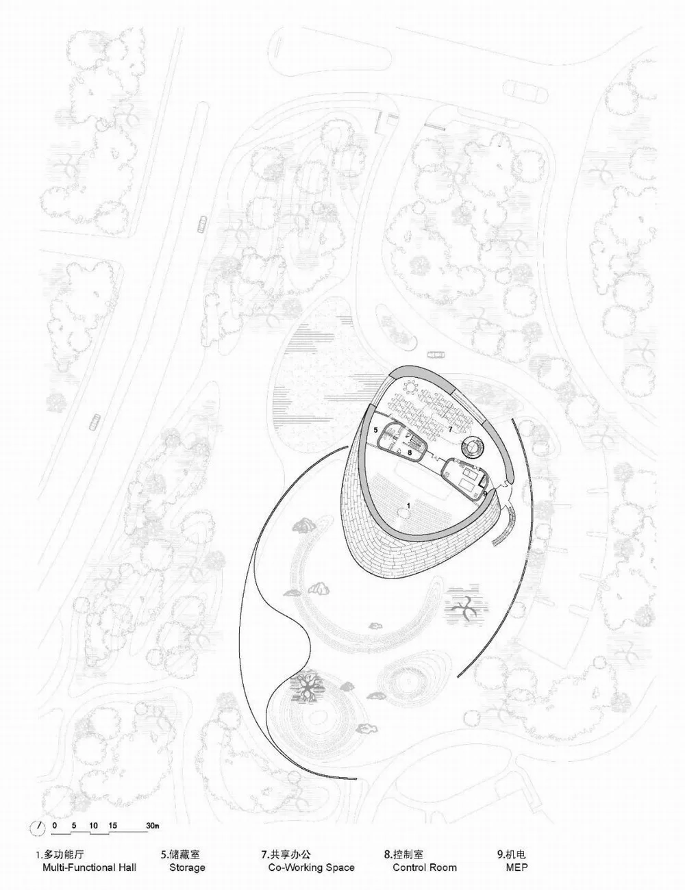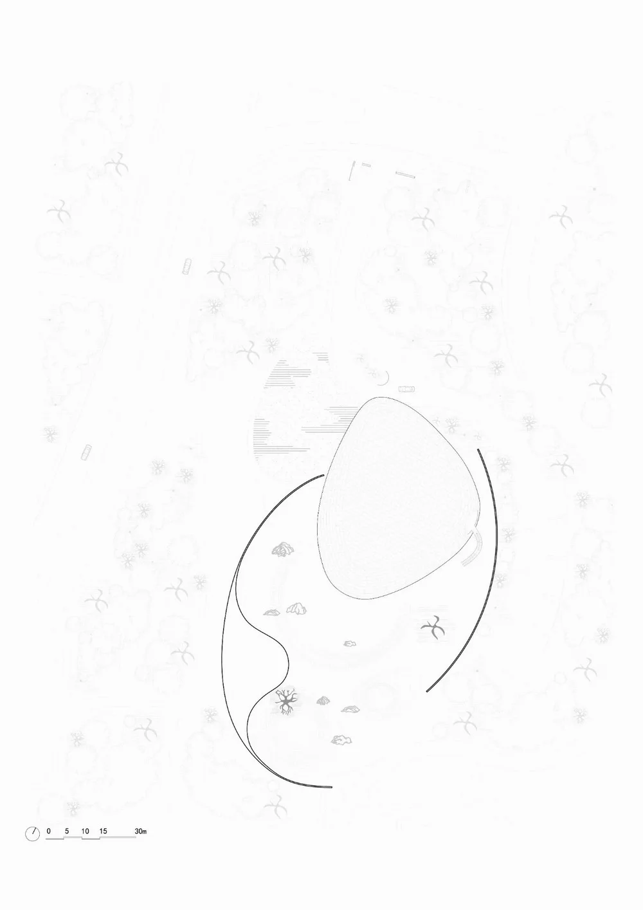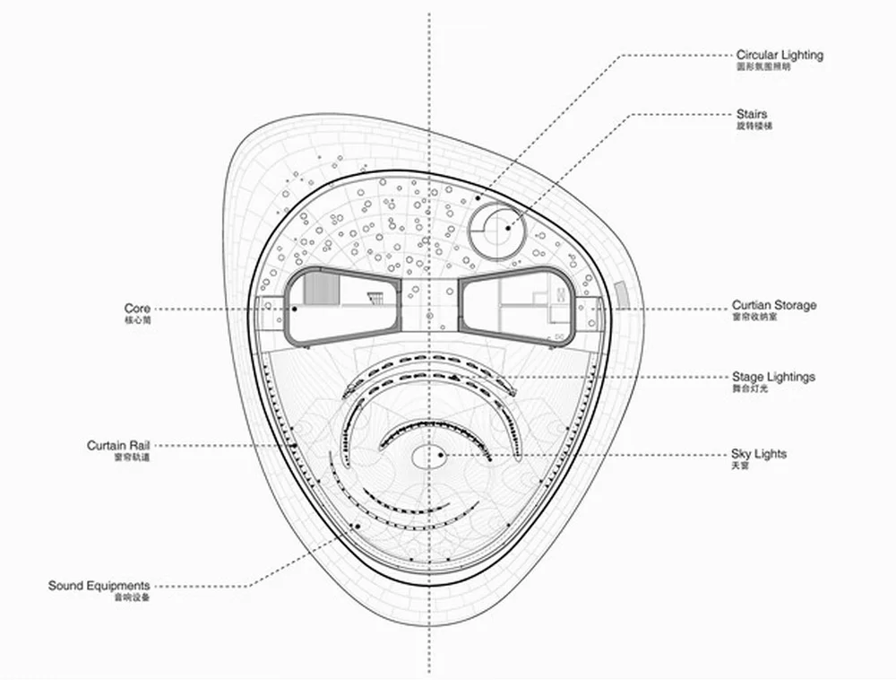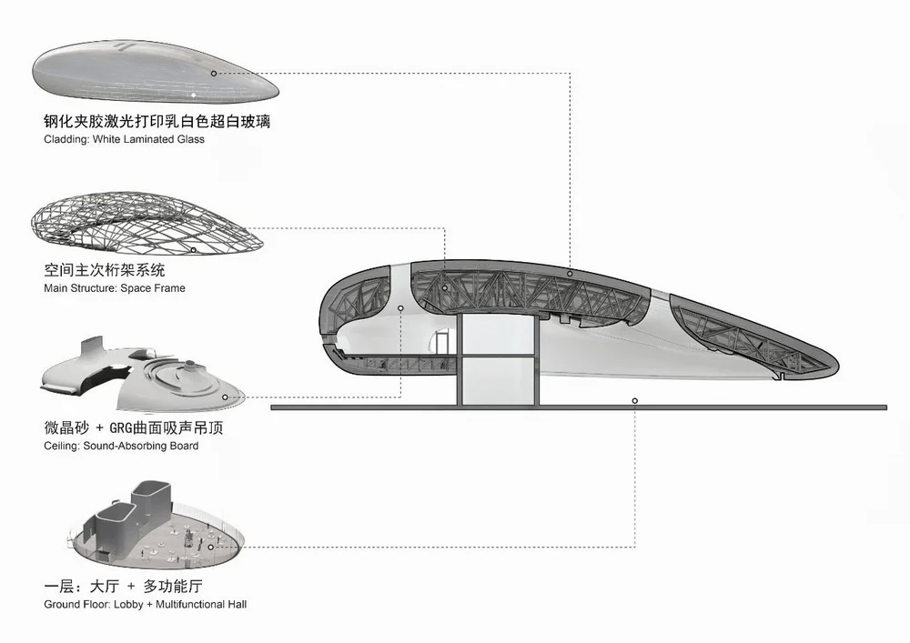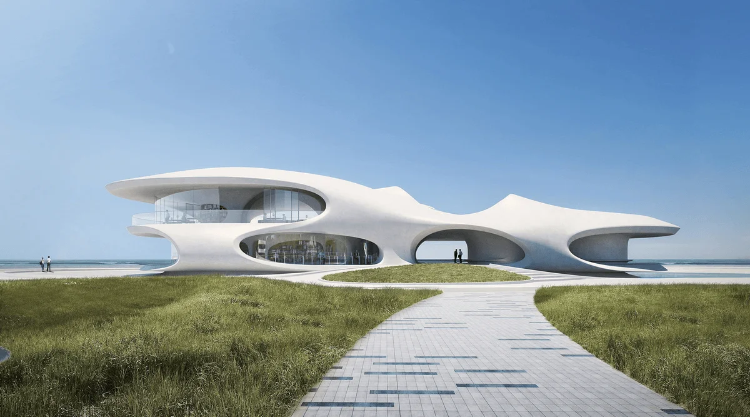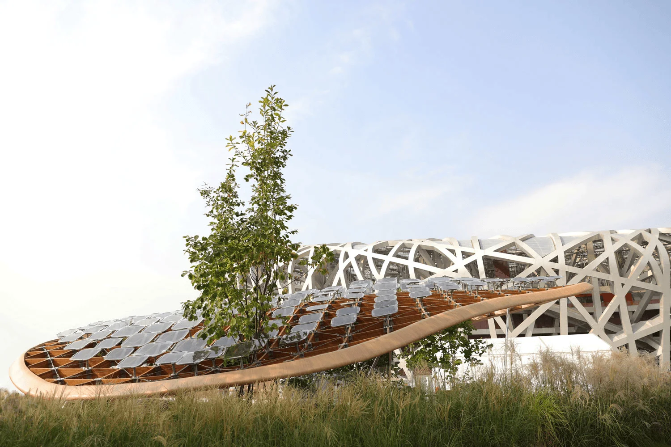The Anaya Cloud Center, designed by MAD Architects, led by Ma Yansong, has released its design scheme. The building resembles a floating cloud on the coast, and is surrounded by a “White Stone Garden”. Once completed, it will become a new multi-functional public activity space for the Anaya community.
The Cloud Center is located in the heart of Shiyao Health City in Qinhuangdao, east of the Beidaihe coastline, and is part of Anaya, a renowned seaside art and cultural community in China. The building has a variety of functions, including a press release hall, a small theater, and an exhibition hall.
From a distance, you can see “a cloud floating in the forest”. The sleek form reflects the changing sky and light. As you walk through the landscape and approach, the winding road opens up suddenly, and the white cloud-like form of the main building slowly unfolds in your field of vision. The reflection pool at the entrance reflects the shape of the cloud and the building, blurring the boundaries between architecture and nature.
The lightness of the “cloud” is achieved by a large structure cantilevering. The only supporting structure of the building is the central core, with everything else floating and balanced. The maximum cantilever is 30 meters. Apart from the core, there are no interior columns in the building, creating flexibility in the use of space.
The building’s facade is made of simple, pure materials, using tempered laminated laser-printed milky-white ultra-white glass to create a smooth volume and a floating effect. The most important multi-functional hall space is characterized by a swirling ceiling that extends towards the sky. Abundant natural light reaches the interior through skylights, making the building more energy-efficient. The open space and movable walls provide ample flexibility for exhibitions, theatrical performances, conferences and press conferences, meeting the needs of diverse activities.
The courtyard surrounding the “cloud” building is quietly adjacent to the building, and the low, circular wall creates a detached atmosphere. The undulating green space and white rocks are like planets floating in the universe.
The Anaya Cloud Center began construction in March 2021 and is expected to be completed in late 2021 and put into use in 2022.
Project Information:
Project Name: Anaya Cloud Center
City: Qinhuangdao, China
Project Time: 2019-2022
Site Area: 3853 sqm
Building Area: 2579 sqm
Partner in Charge: Ma Yansong, Dang Qun, Yosuke Yaono
Associate Partner in Charge: Li Jian
Design Team: Yin Jianfeng, Liu Hailun, Chen Hongbin, Edgar Navarrete, Pittayapa Suriyapee, Luis Torres, Chen Yi’en, Zhang Chao, Li Gang
Client: Shiyao Group, Qinhuangdao Anaya Real Estate Development Co., Ltd.
Class A Design Institute/Structural Design: China Academy of Building and Construction Planning & Design Institute (Beijing) Co., Ltd.
Facade Consultant: Alfa Architecture Design Consulting (Shanghai) Co., Ltd., Zhuhai Crystal Art Glass Engineering Co., Ltd.
Landscape Design Consultant: Beijing Shunjing Landscape Co., Ltd.
Interior Design Consultant: Monte Interior Design Consulting (Shanghai) Co., Ltd.
Lighting Consultant: Light Tells Stories (Beijing) Culture and Creativity Co., Ltd.
Sign Consultant: Beijing Junyi Rongchuang Culture and Media Co., Ltd.
Stage Consultant: Beijing Asia-Pacific Yingda Technology Development Co., Ltd.
Acoustics Consultant: Huaxin Sifang (Beijing) Architectural Technology Co., Ltd.


