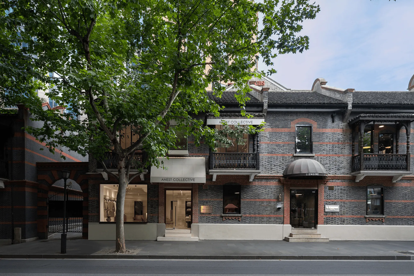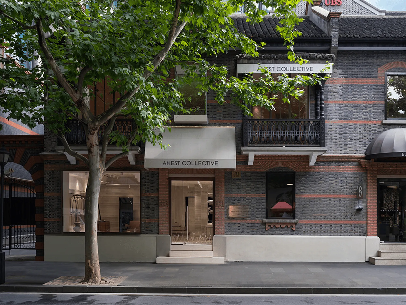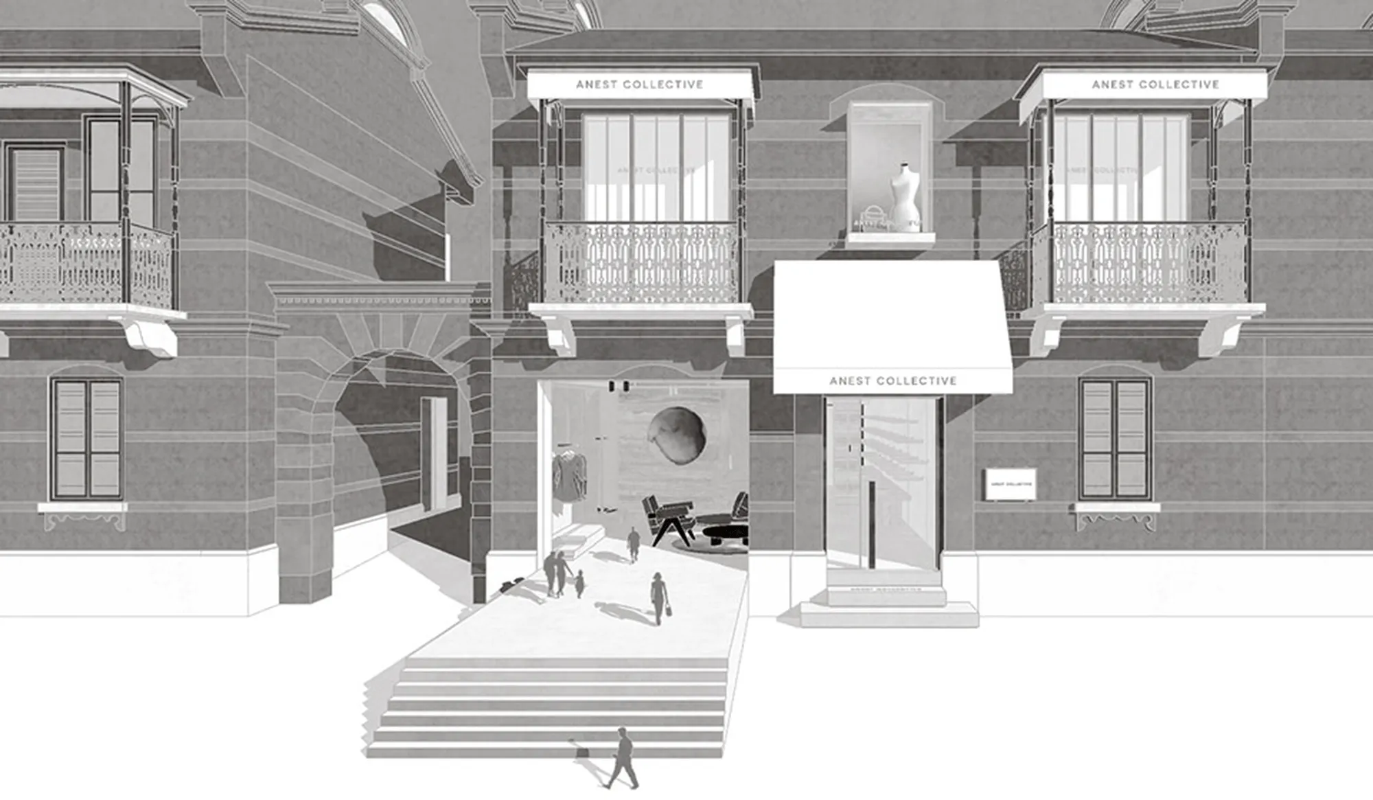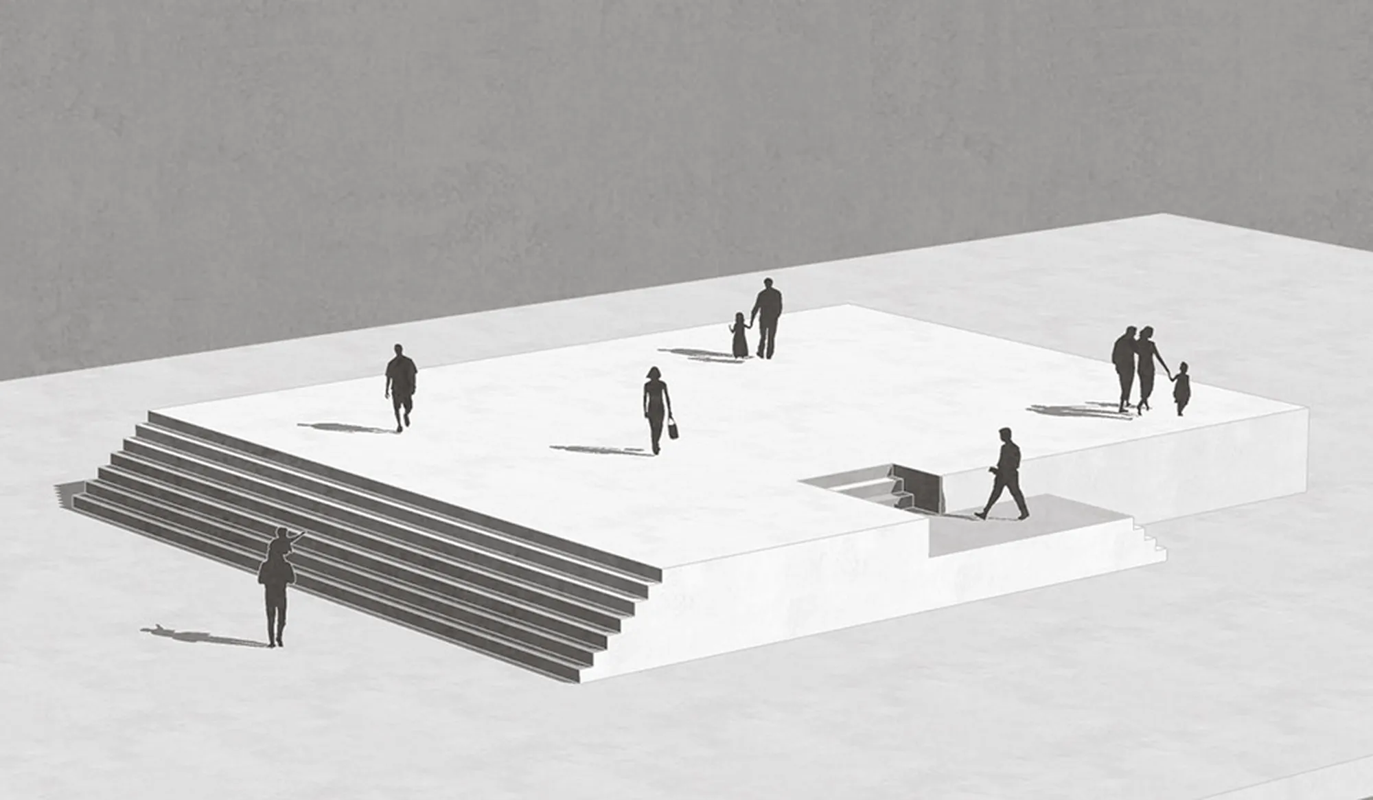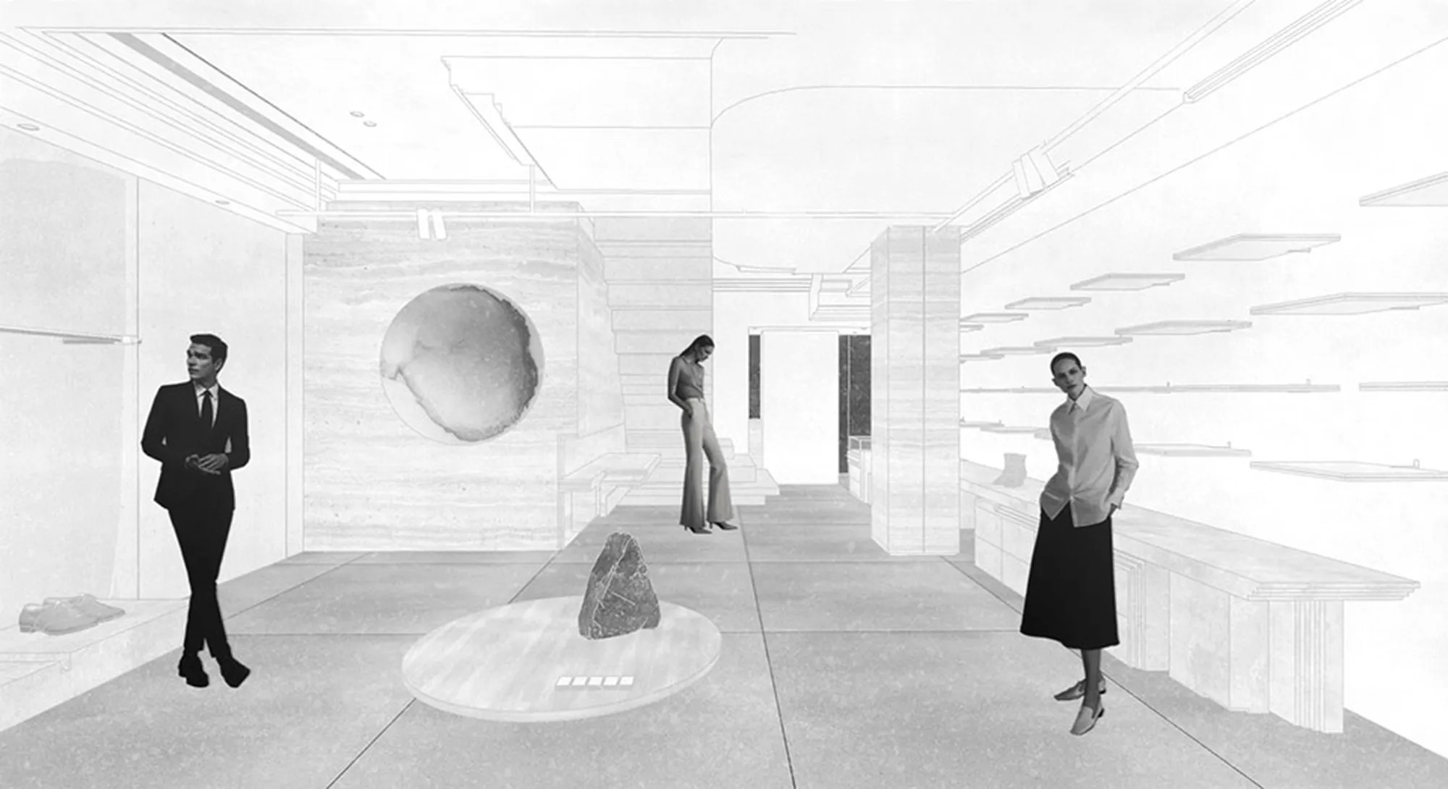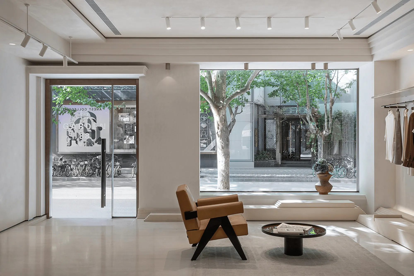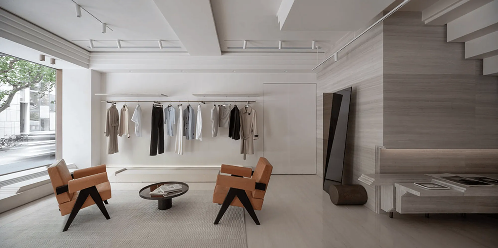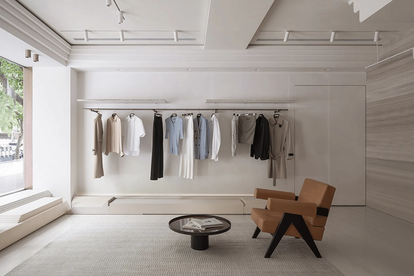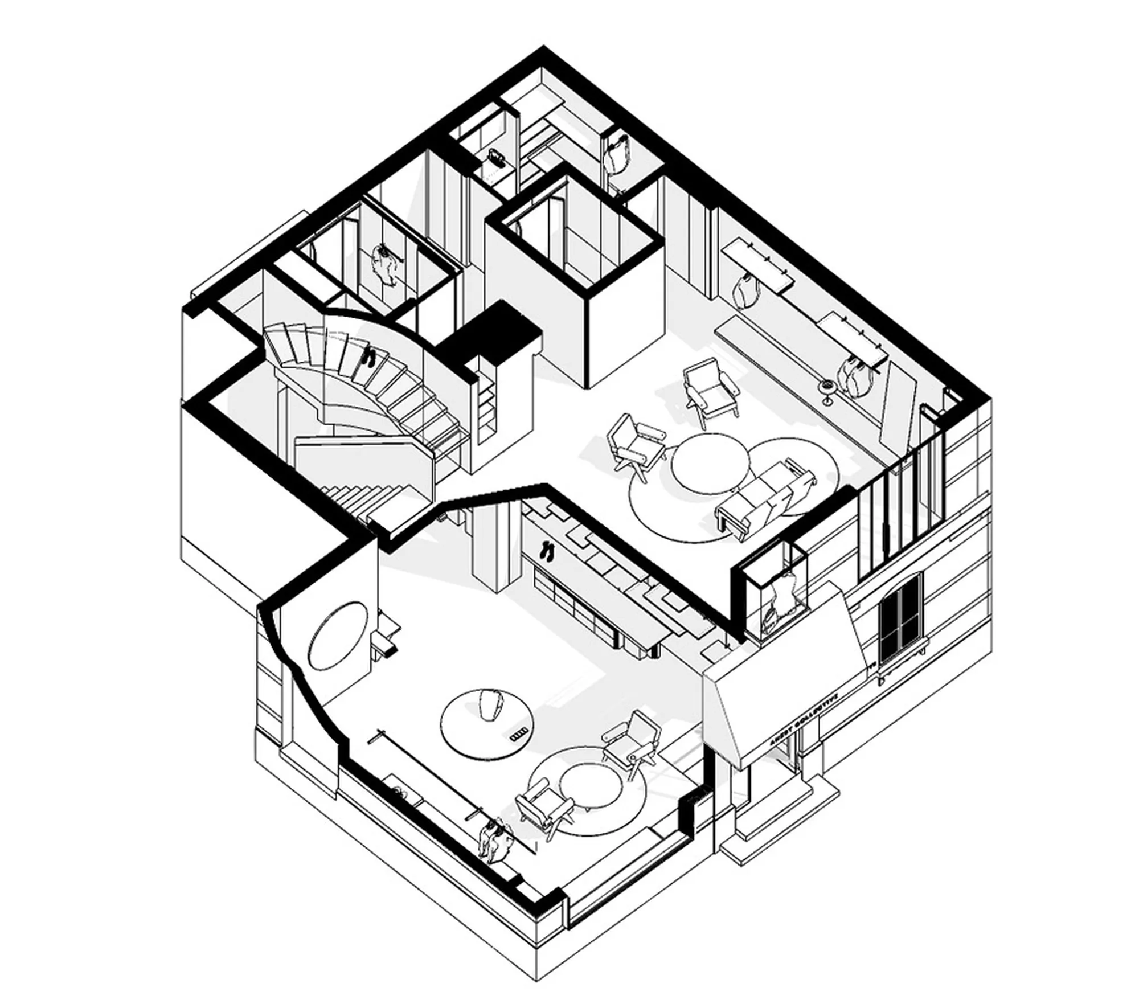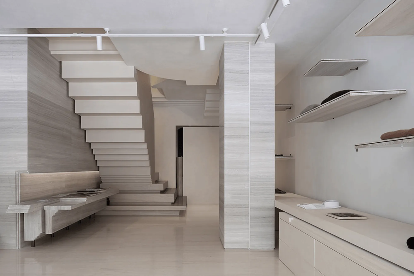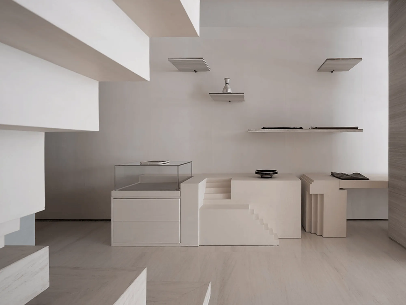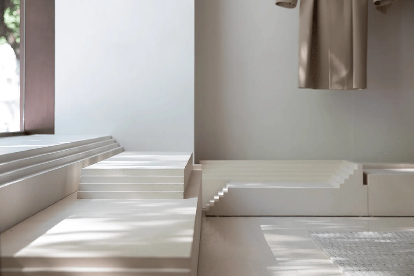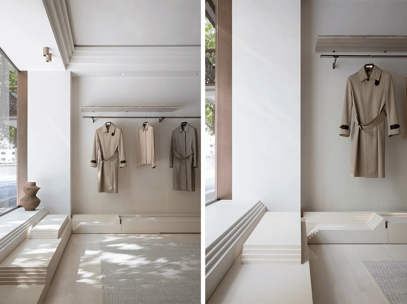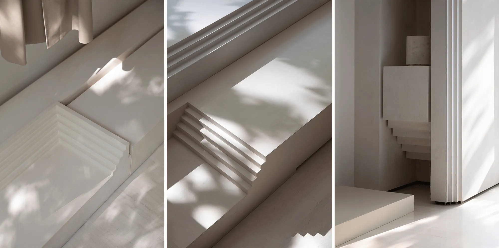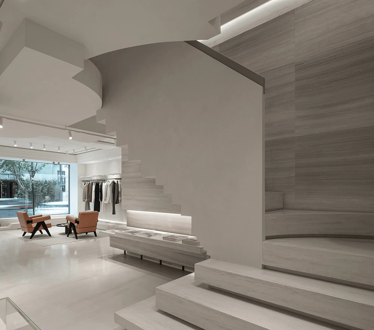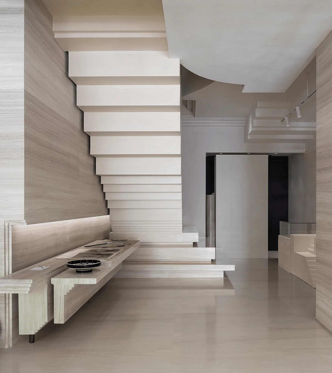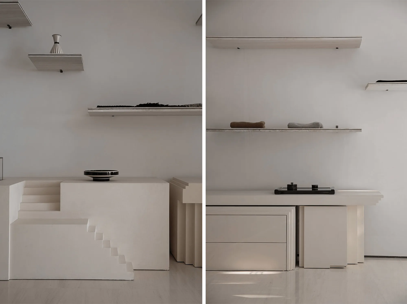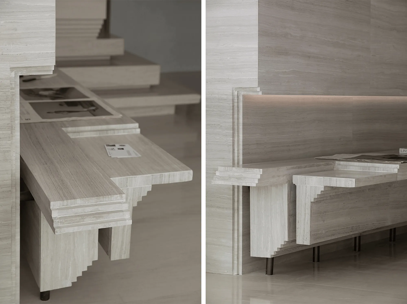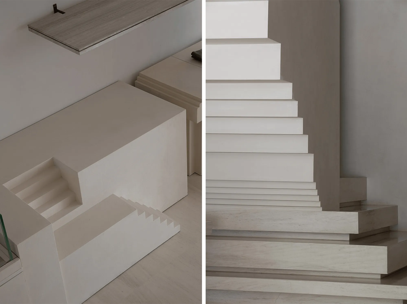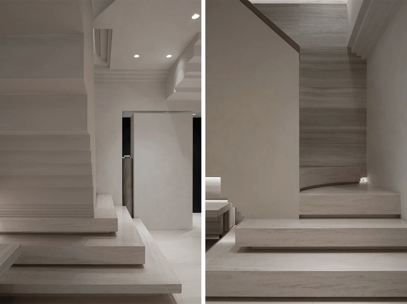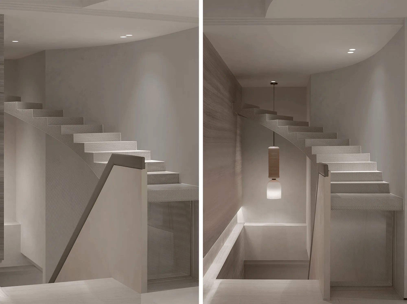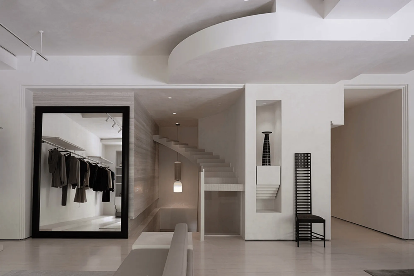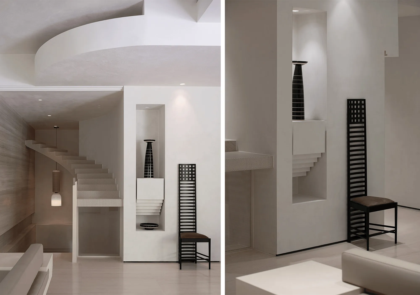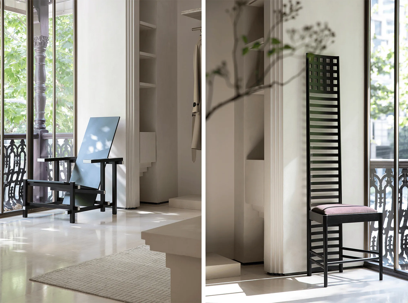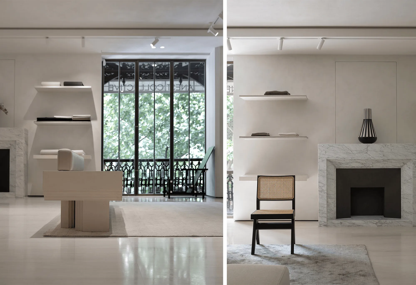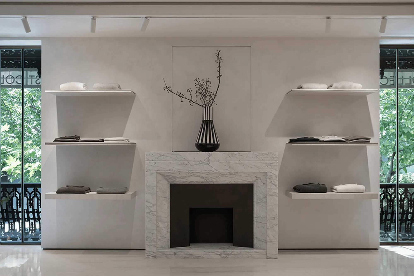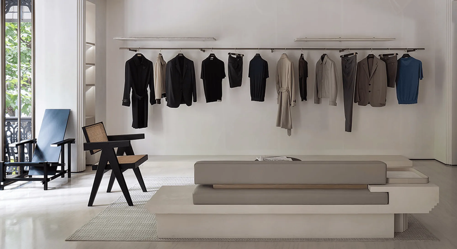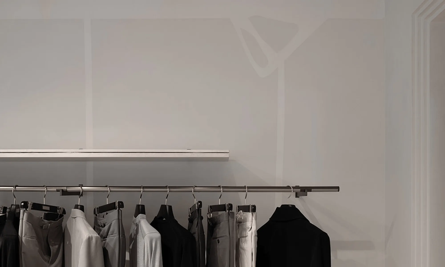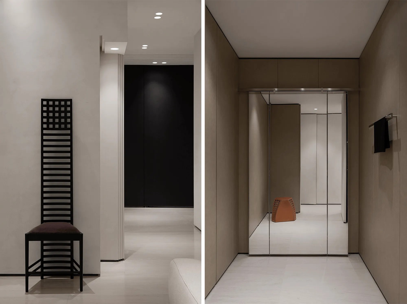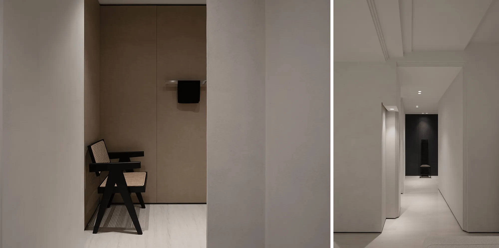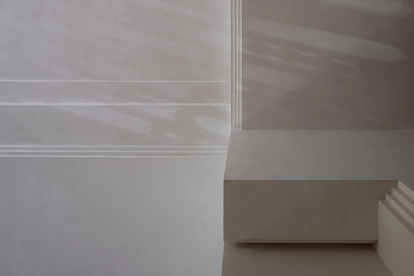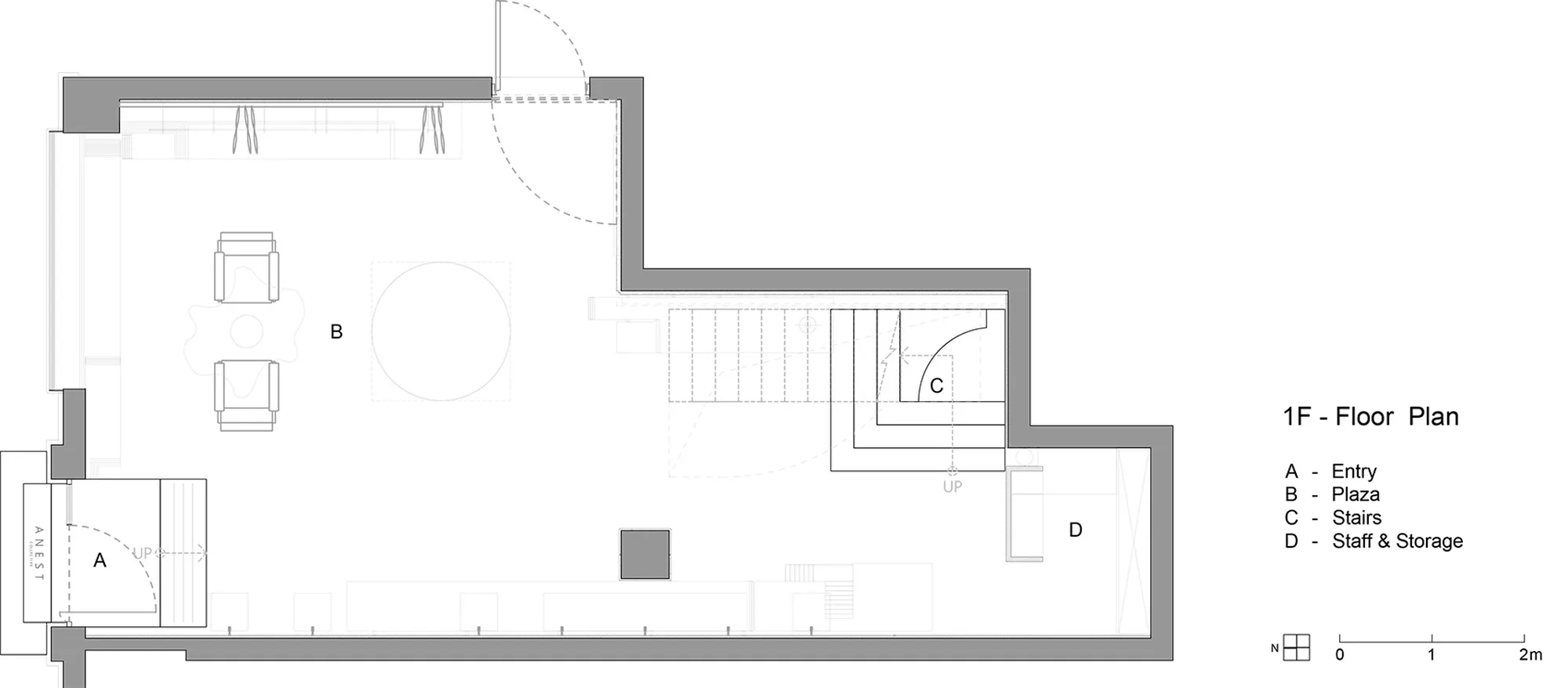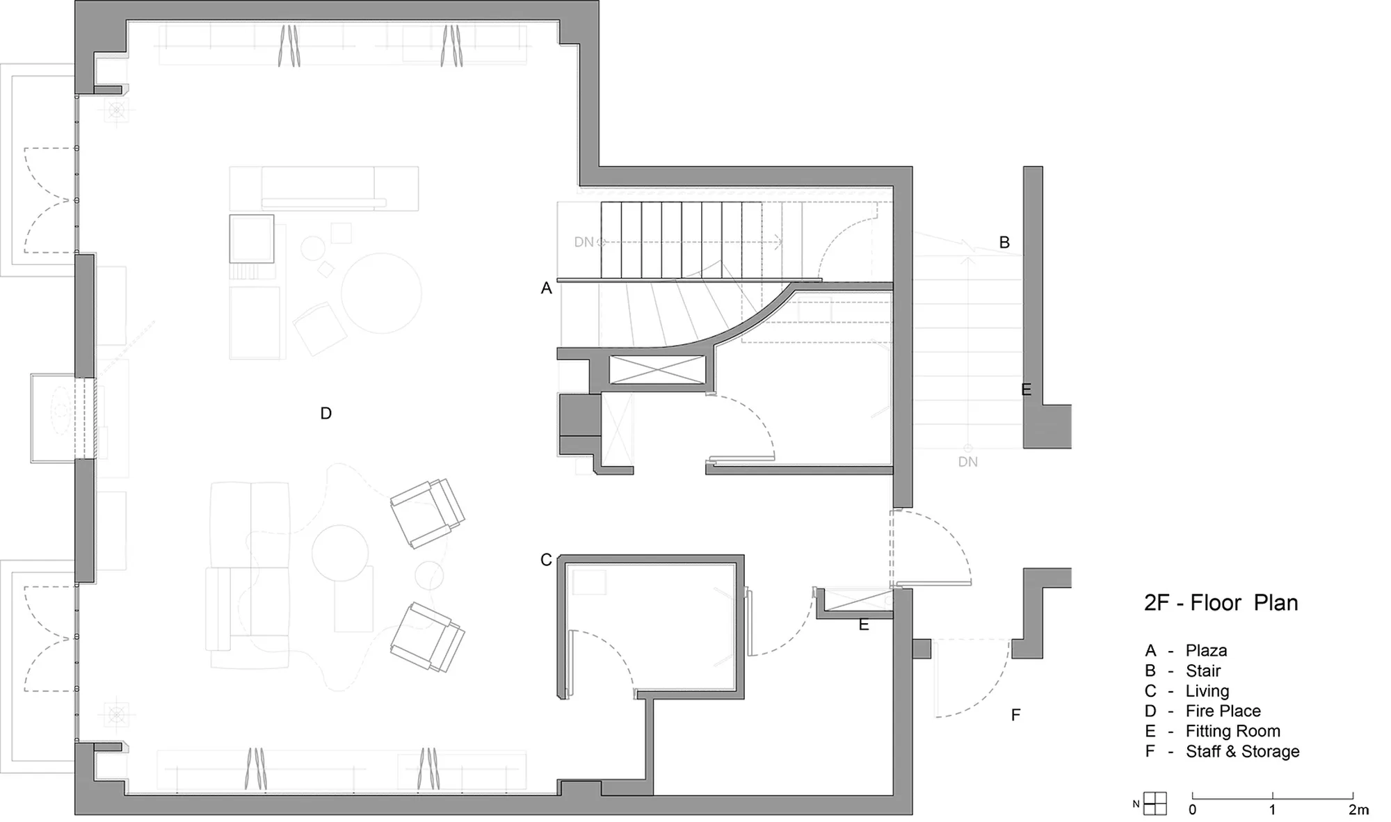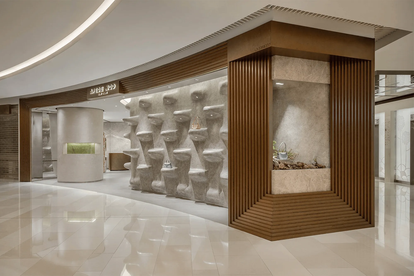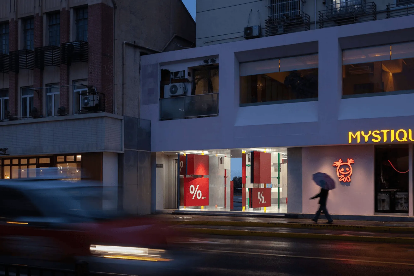ANEST Collective, a high-end Italian tailor shop, has opened in Shanghai’s Xintiandi, a historic district with a blend of old and new. Water Design has created a unique, story-filled environment that draws inspiration from the city’s architecture and the brand’s Italian heritage. The design team created a space that feels like a journey through an Italian city, with its grand squares, cascading staircases, and intricate details.
ANEST Collective, a high-end Italian tailor shop, has opened in Shanghai’s Xintiandi, a historic district with a blend of old and new. If you’re looking for a space that tells a story, ANEST COLLECTIVE is the place to be. The brand emphasizes Italian bespoke tailoring, eschewing the rapid changes in fashion trends and color palettes, and instead focusing on a more understated and refined aesthetic that draws on the accumulated beauty of daily life. Through clothing, artwork, furniture, and architectural elements, ANEST COLLECTIVE creates a narrative space that allows one to experience luxury and freedom within the context of aesthetics.
**Architectural Inspiration and Urban Details**
Clothing is a fluid architecture, from the smallest yarn structure to the display space. ANEST COLLECTIVE seeks to present a fundamental yet simple artisanal quality. Water Design, responsible for creating the space, draws on the brand’s Italian aesthetic and workshop narrative background, extending the creative concept to the urban landscape. The majestic architectural complex is linked by large and small squares and staircases. Platforms between the steps create a space for casual seating and an opportunity to experience the three-dimensional details of history, as one would when traveling through a historical city.
**Staircase Geometry and Shadows**
We have translated the language of the landscape into the sectional layout of the interior architecture, not only deliberately highlighting the contours of the stairs, but also compressing or extending the proportions of the surfaces to form product display stands and furniture cabinets. The turning direction becomes the facade of doorways, walls, and even the rhythmic layering of the ceiling. The stairs and platforms, expanded or contracted, recreate the city’s undulating terrain, stripped of redundant details. The positive corners of the stairs create sculptural three-dimensional details for the interior. They connect a rhythm of viewing, displacement, and extension, causing people to unconsciously turn their perception of gravity as they follow the turns of the steps, as if entering a hallucinatory painting by MC Escher. Even as one gazes at the abrupt end of the steps, one wants to catch a glimpse of the facade from another perspective.
**Light, Shadows, and White**
At the same time, the shadows between the steps create a deep and shallow image in the interior. Through the shadows, one can perceive the height and carving force of the building. In the void, one can pile up the weight of the entity. In the ebb and flow, one can point out the direction of time. These thought-provoking depths enrich the visual layering of different staircase profiles and bottom surfaces. The image is still, the years are peaceful. It gives light the outline of a story.
In order to present the pure outline of the carved city, we choose white stairs of different textures to create a color layout, like the artist Malevich’s painting “White on White,” which aims to narrate the artistic origin of detachment from emotions through pure geometry and monochromatic steps. However, the thin and thick strokes of paint in this space are replaced by different textures of stone, paint, and textiles. In the transition of different thicknesses of white, the light comes and goes like a lightly applied pastel, soft and hazy. After simplifying the colors back to the most peaceful state of form, the interior architecture is like an unglazed blank, allowing viewers to focus on the aesthetic intentions brought about by the form and mass.
**A Nod to Classicism and Modern Freedom**
To sing the praises of Italian urban architecture, one cannot escape classicism. We draw on its decorative logic: carvings, fireplaces, substantial picture frames, marble, etc. Many of the things that have been considered eternal for generations are shaping the soul of life in the space. But with a modern approach, we liberate the bustling details and add freedom of imagination, leaving behind a fleeting glimmer of an image like a light and airy dream. The rambling murmur of the plot that one cannot remember, but the emotions that one experiences while being in it are unforgettable. The impromptu sketches of the Renaissance period are transformed into different perspectives in the store, combined with the flexible change of clothing, accessories and artworks that change with the seasons, changing the narrative intensity of the space.
Entering ANEST COLLECTIVE, prepare yourself to hear an Italian story in the touch of fabric and the turns of space.
Project Information:
Project Name: ANEST Collective Brand Clothing Store
Space Type: Commercial Space, Specialty Store, Clothing Store
Space Address: 131 Taicang Road, Huangpu District, Shanghai
Design Firm: Water Design
Design Team: Li Zhixiang, Liao Wanjun, Guo Ruwen, Zhang Zixuan, Zhang Yucheng, Huang Yucheng, Lin Tingyu
Building Area: 143 square meters
Main Materials: Marble, Lime Stone, Gray Hand-painted, Imitation Cement Gray Hand-painted, Walnut Wood Solid Wood, Leather, Brass, Titanium Metal
Photography Copyright: Lu Fenfang
Project Client: ANEST Collective


