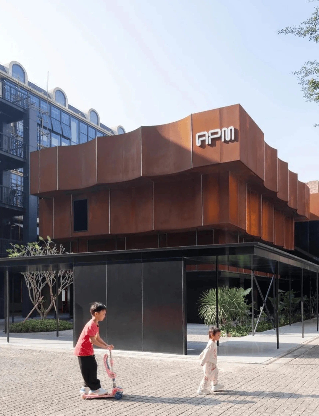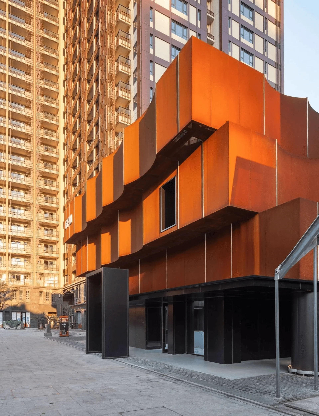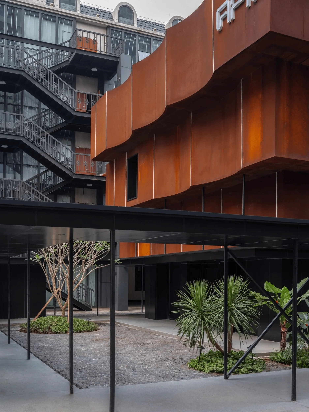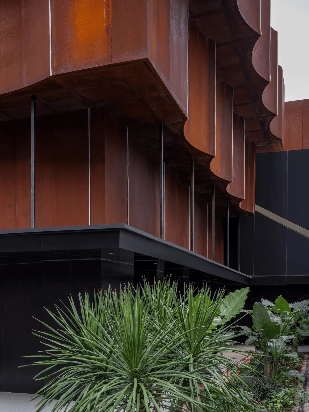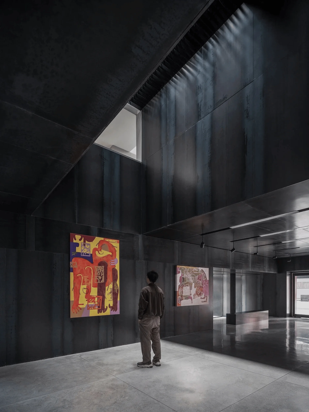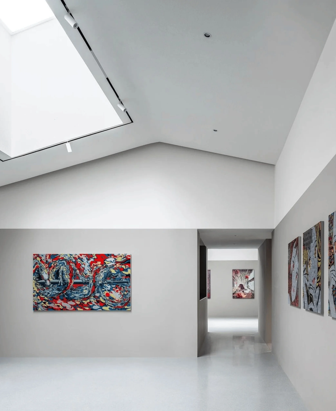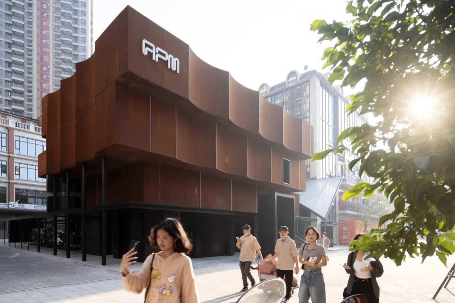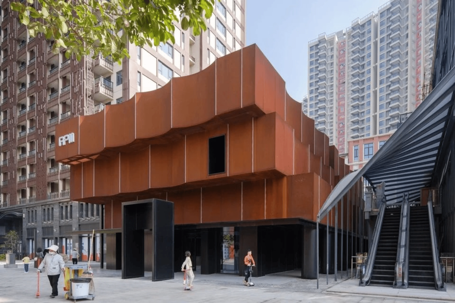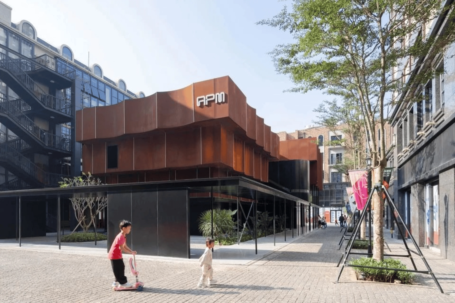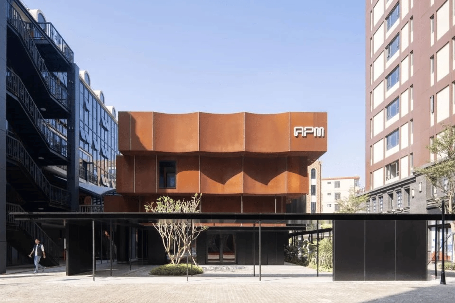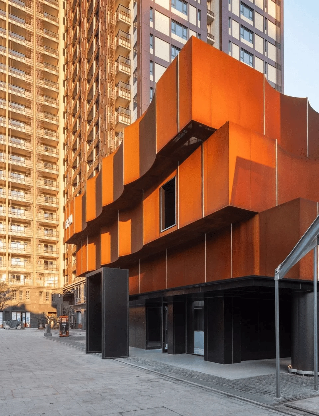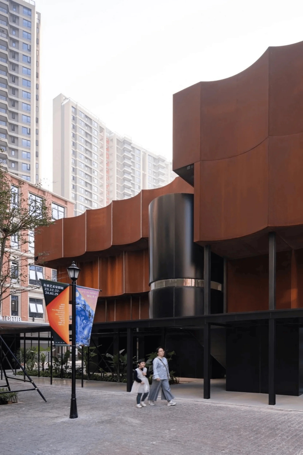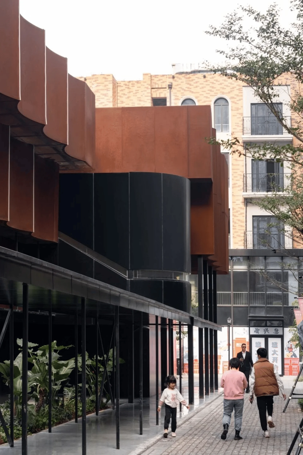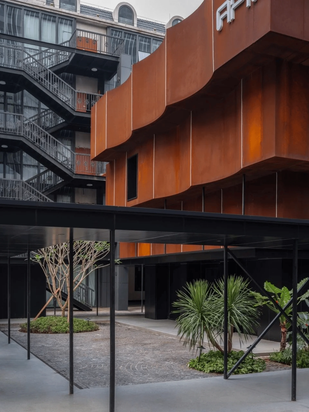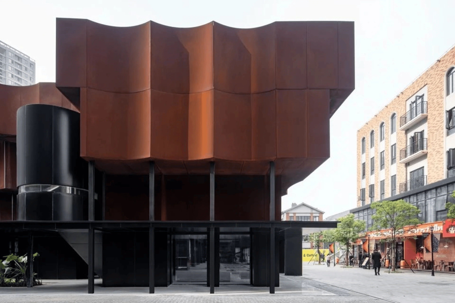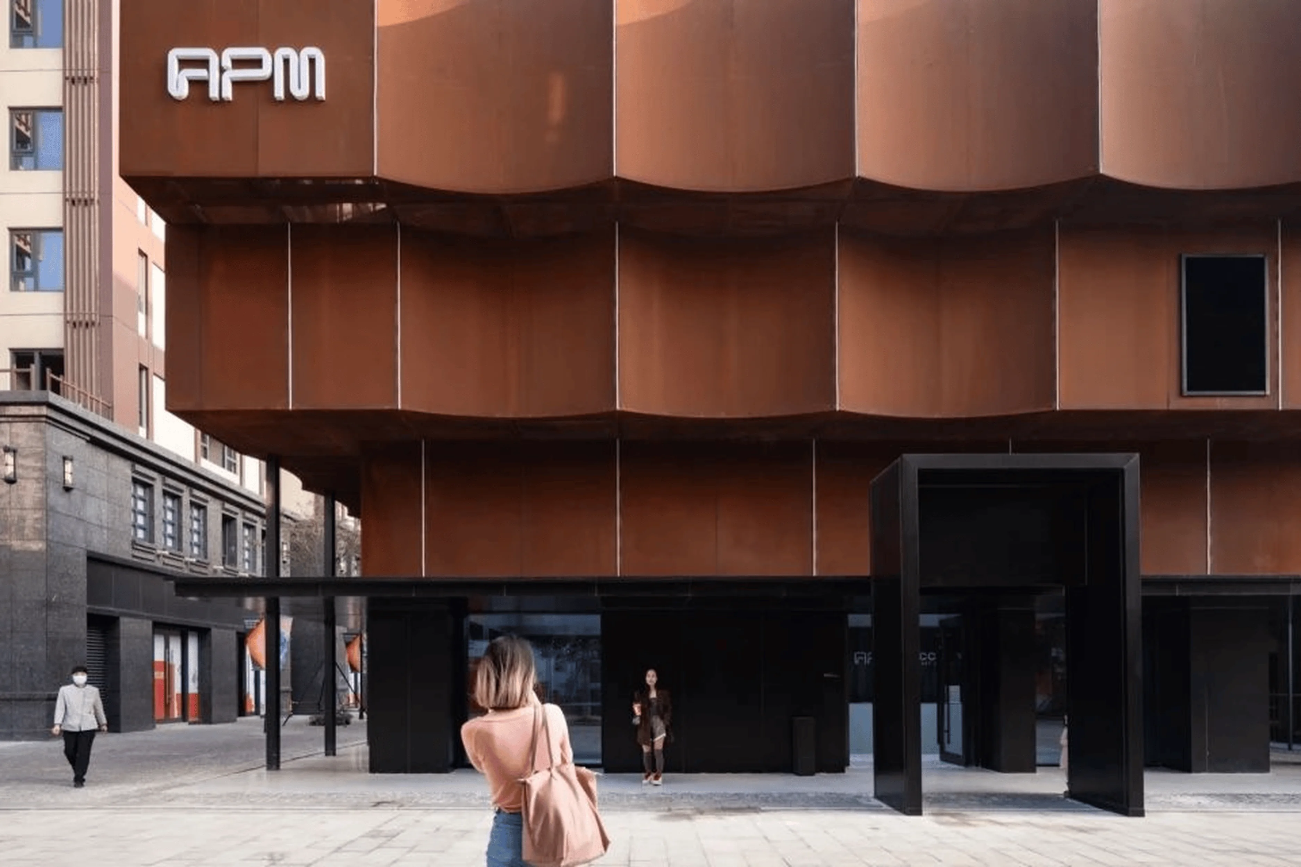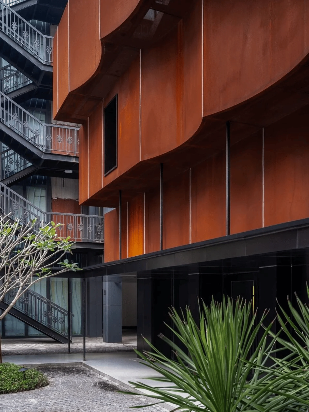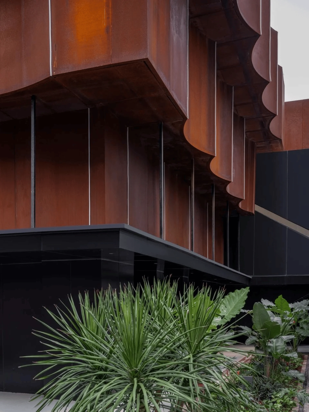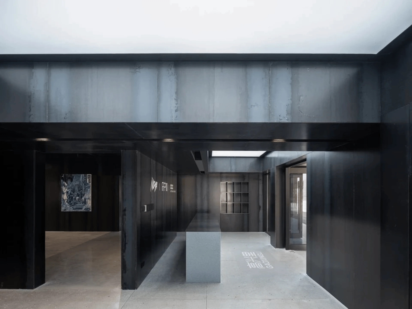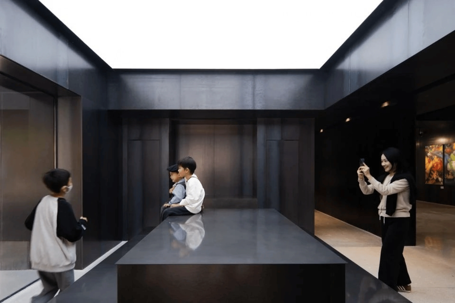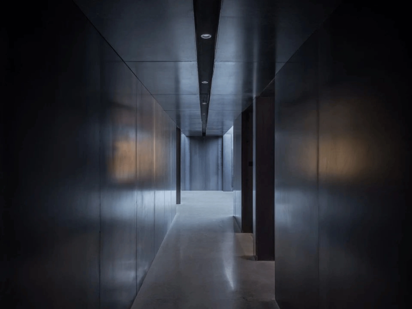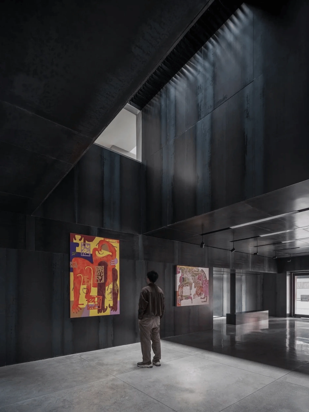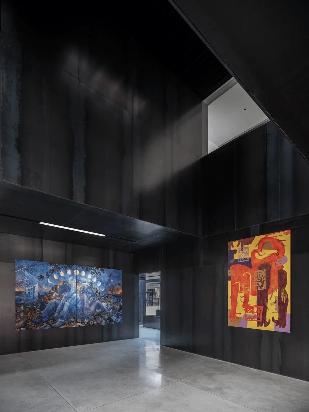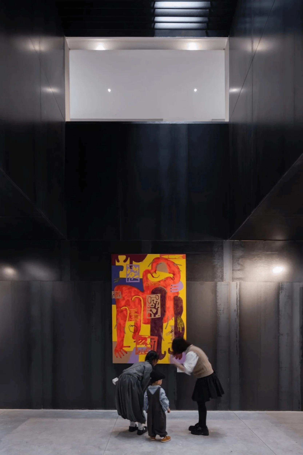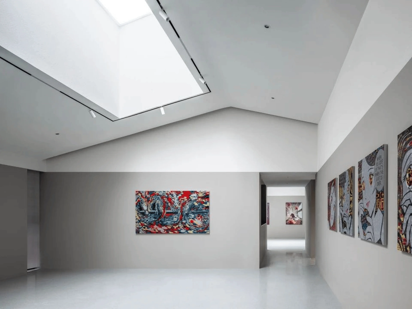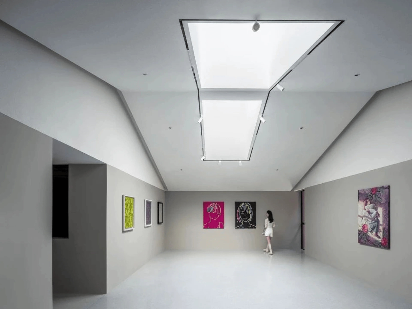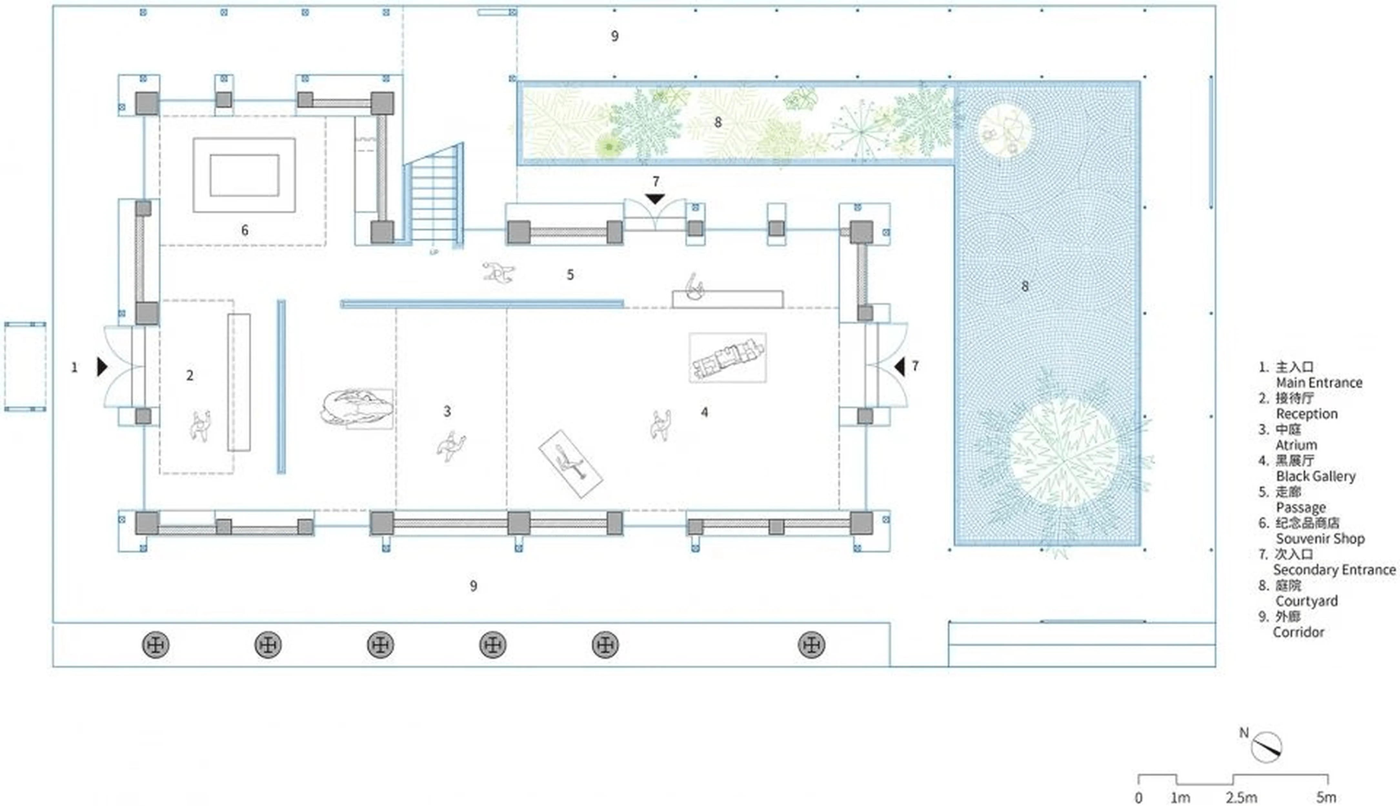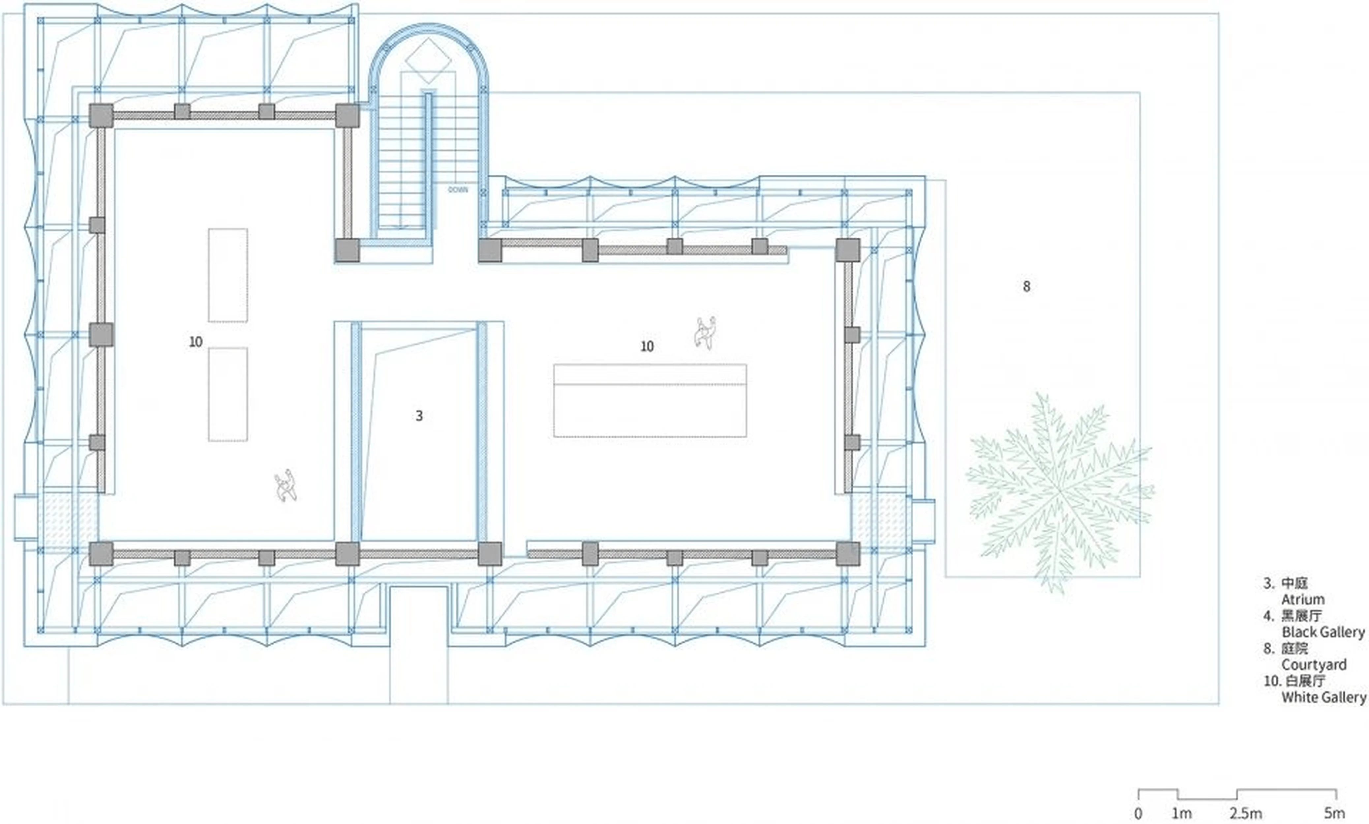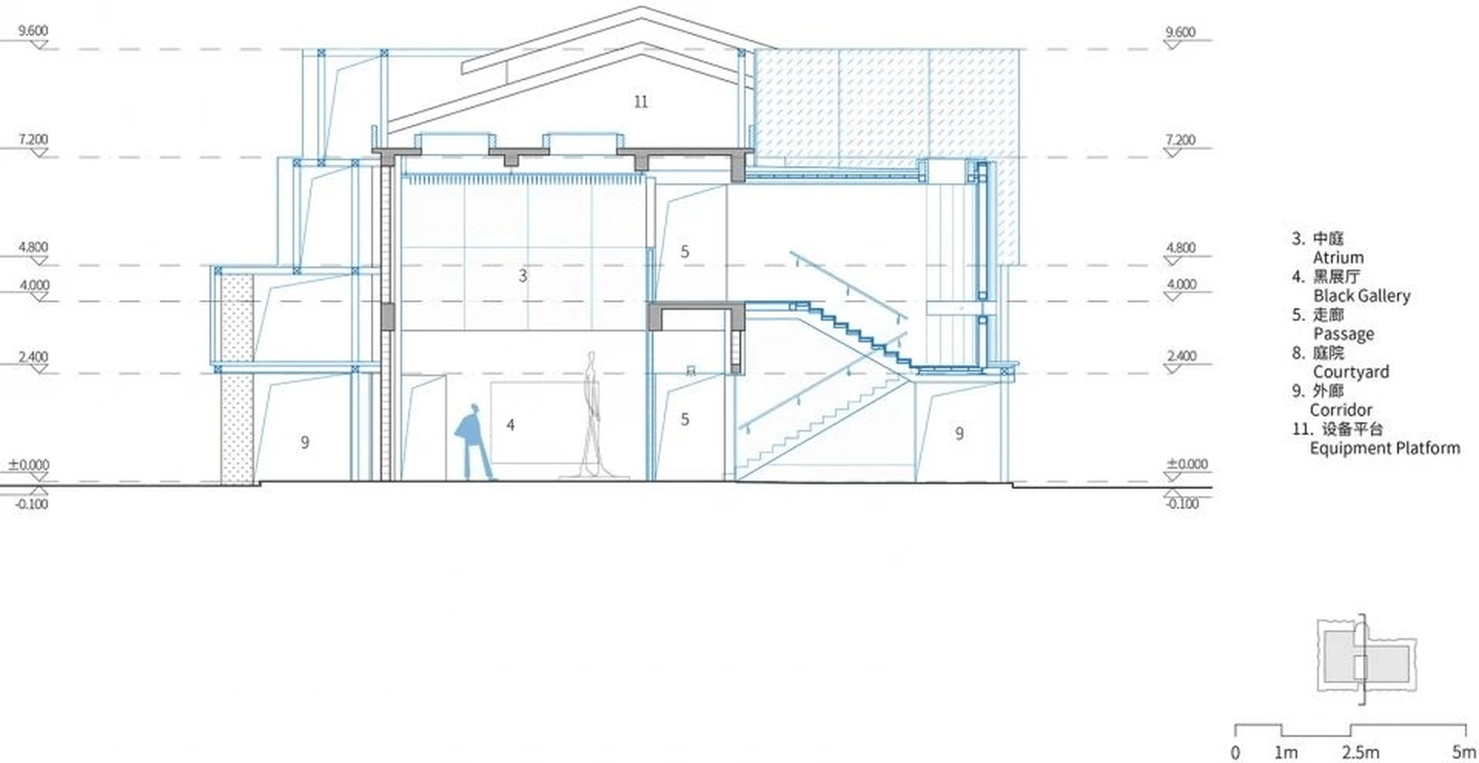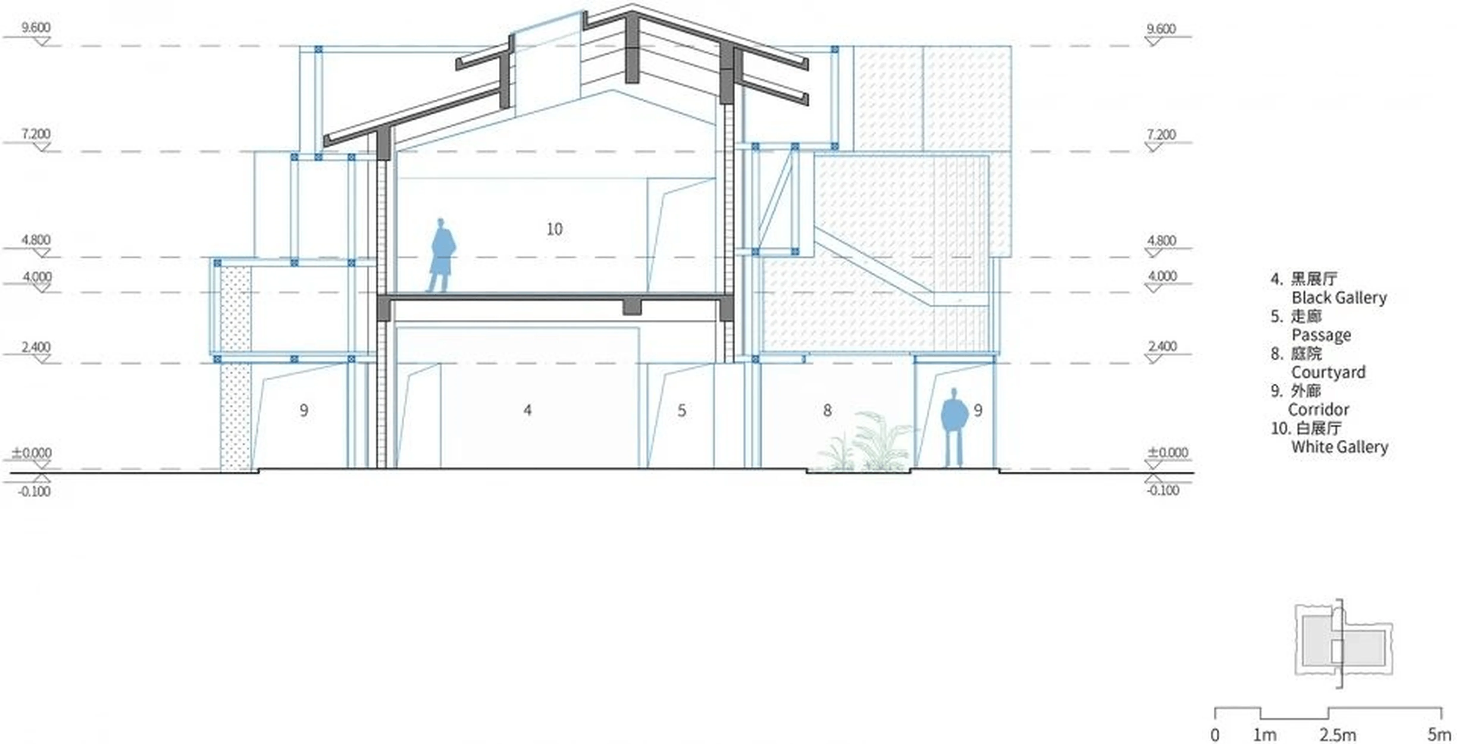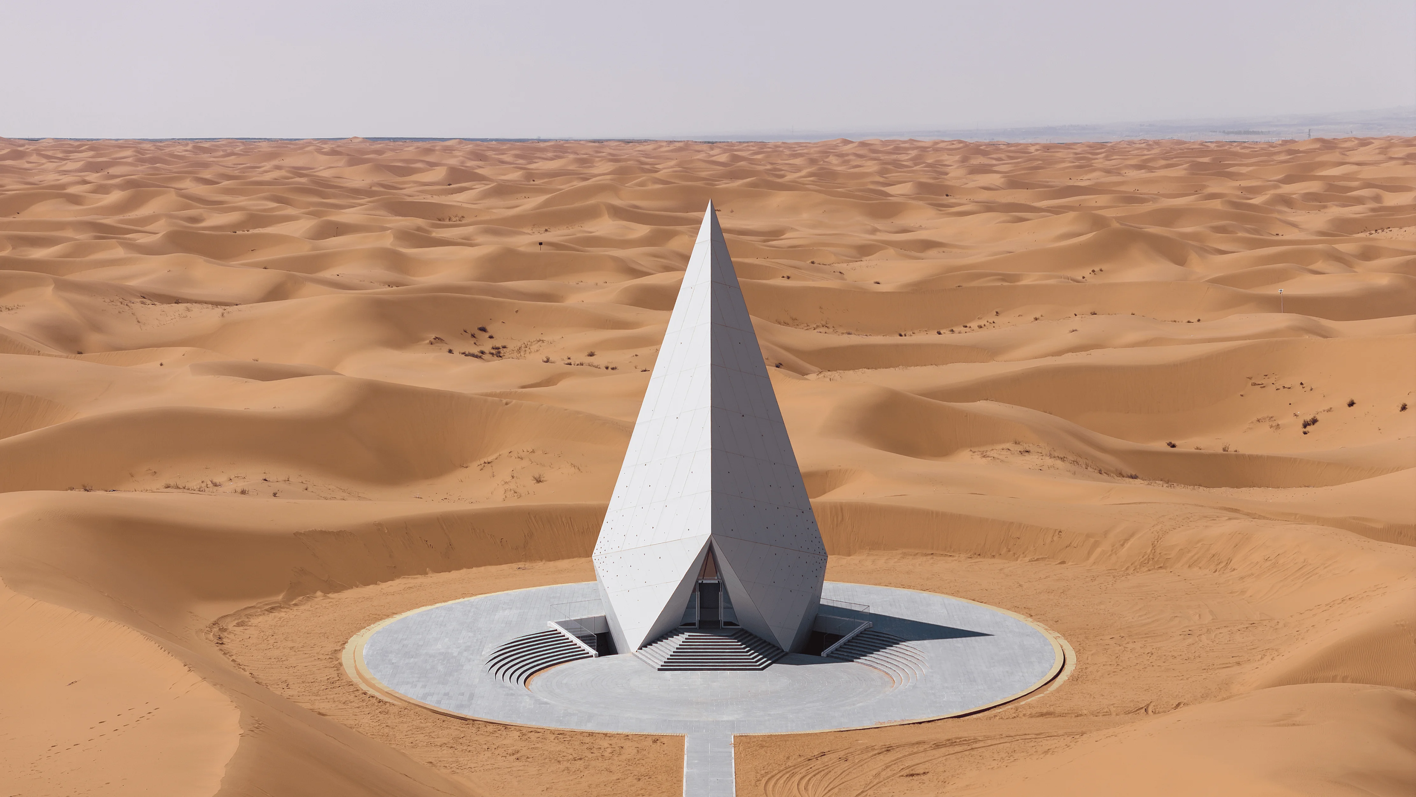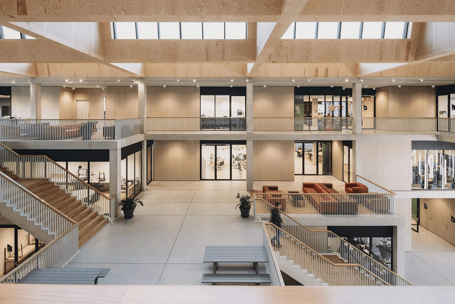APM art museum, designed by Da Zhou Architects, transforms a pre-existing building into a vibrant community space showcasing contemporary art.
Contents
Project Background and Context
The APM Community Art Museum, a project by Da Zhou Architects, is located in Gaoxingli, Haikou, Hainan, China. The design involved the transformation of an existing two-story building with a sloped roof into a small community art museum. This project aimed to integrate contemporary art into the community, enhancing the vibrancy of the eastern part of the block. The museum’s design needed to complement the existing red brick buildings in the area, and seamlessly blend with the surrounding urban environment. This urban revitalization project prioritizes the integration of contemporary art within a lively community setting, aiming for a design that is both accessible and engaging. The design uses Corten steel as its primary material choice, a material that ages beautifully, lending a unique aesthetic quality to the museum’s exterior. This choice resonates with the overarching theme of integrating contemporary art into the community, creating a visually striking and memorable landmark. This is a prime example of contemporary art museum design.
Design Concept and Objectives
The design concept focused on creating an approachable and engaging space that invites interaction with art. The architects aimed to move away from a traditional, elevated art museum, opting instead for a design that integrates seamlessly within the bustling community. The goal was to spark curiosity and draw people into the museum, beginning their artistic journey in an unexpected, inviting manner. This approachable design, characterized by the open layout and inviting exterior, directly addresses the design brief’s objectives of seamlessly blending art with the urban environment. The incorporation of the courtyard, and surrounding corridors further enhances this integration. The use of Corten steel, a material that ages naturally, adds another layer of interaction with the space, allowing the museum itself to participate in the passage of time. The interior spaces were carefully planned to accommodate both unique exhibition areas and flexible ‘white cube’ spaces, providing versatility for a range of artistic expressions. The design prioritized creating a unique, sculptural form that would stand out yet still be welcoming to the community. This is a key element of contemporary art museum design.
Functional Layout and Spatial Planning
The design incorporates an outdoor corridor that wraps around the building, drawing foot traffic to the museum and providing glimpses of the exhibits through the gaps in the first-floor walls. This corridor leads to a small courtyard, designed to function as an outdoor exhibition and event space. Inside, the museum features two distinct types of exhibition halls: a darker, more intimate hall on the ground floor that visually connects with the outdoor corridor, and a brighter, controllable ‘white cube’ gallery on the second floor with a skylight. The ground floor also includes a reception area and a souvenir shop, while the overall spatial organization prioritizes a smooth flow of movement and experience for visitors. The integration of indoor and outdoor spaces is a defining characteristic of this design, facilitating interaction and encouraging the discovery of art within its urban context. The combination of contrasting gallery spaces further enhances the museum’s versatility and its ability to showcase a wide range of artistic expressions. This is a successful approach to contemporary art museum design.
Exterior Design and Aesthetics
The museum’s exterior is characterized by a three-story, layered structure constructed from Corten steel panels. These panels, chosen for their ability to weather and change color over time, create a dynamic and visually engaging façade. The layering of volumes breaks up the building’s scale, blurring the lines between floors and enhancing its sculptural quality. This approach was designed to contrast and complement the red brick buildings of the neighborhood, creating a unique, yet harmonious aesthetic. The regular vertical divisions on the facade visually link the steel structure with the existing brickwork, maintaining a balance between modernity and historical context. The choice of Corten steel is further enhanced by the strategic integration of the corridor and courtyard, softening its imposing presence while still allowing it to capture the viewer’s attention. This is a prime example of innovative contemporary art museum design.
Technical Details and Sustainability
The structural system of the new facade is integrated with the existing building, re-organizing the modules to create a rhythmic vertical division on the facade. The choice of Corten steel is not only aesthetically pleasing, but also durable and weather-resistant, showcasing the project’s commitment to longevity and sustainability. The incorporation of skylights into the upper-level gallery contributes to natural lighting, minimizing the need for artificial lighting and reducing energy consumption. While specific details about sustainable practices aren’t explicitly stated, the integration of natural light and durable materials points to a design approach considerate of environmental impact. The design’s focus on durable, weather-resistant materials and integration of natural light shows an awareness of sustainable design principles. This adds to its contemporary art museum design credentials.
Social and Cultural Impact
The APM Community Art Museum serves as a catalyst for cultural enrichment and community engagement. By integrating contemporary art into the daily lives of residents, it fosters creative expression and appreciation for art. The museum’s design encourages interaction, drawing people in with its inviting exterior and seamlessly connecting outdoor and indoor spaces. This creates a social hub that enhances the vibrancy of the neighborhood. The choice to create both distinct and adaptable gallery spaces also maximizes the museum’s social role by providing space for a diverse range of exhibitions and community events. The creation of an accessible and engaging public space centered around art supports the cultural development and overall vibrancy of the community. This social impact is a core component of the contemporary art museum design strategy.
Economic Considerations
While not explicitly detailed in the provided text, the economic aspects of the project likely involved considerations for budget allocation, material selection, and construction costs. The use of Corten steel, while more expensive initially, offers long-term cost savings due to its durability and reduced maintenance. The reuse and adaptation of the existing structure likely contributed to a more budget-friendly approach compared to a completely new construction. Furthermore, the museum’s potential to attract visitors and generate income through events and merchandise sales may also have played a crucial role in economic considerations. Given the project’s success in creating a visually stunning and functional space, the economic feasibility of the design appears to be positive. Economic considerations were clearly addressed in this contemporary art museum design project.
Construction Process and Management
The construction involved integrating the new Corten steel facade with the existing building structure, requiring careful planning and coordination between the design team and contractors. The layering of volumes and the creation of the outdoor corridor and courtyard also presented unique construction challenges, necessitating effective project management. While specific details of the construction process aren’t included, the successful completion of the project demonstrates a skilled and organized construction process. Successfully integrating the new design elements with the existing building required effective communication and collaboration between all the parties involved, resulting in this impressive contemporary art museum design.
Post-Completion Evaluation and Feedback
The completed APM Community Art Museum presents a successful integration of contemporary art and community engagement. The design’s ability to create a dynamic interaction between the building and the surrounding urban environment showcases a sophisticated understanding of context-sensitive architecture. The architectural design successfully realizes its initial aims, creating a welcoming, accessible public space that fosters community engagement and art appreciation. Initial feedback suggests this contemporary art museum design has been well-received by the community, achieving its goal of revitalizing the area. The building’s striking visual appeal and thoughtful functionality have likely contributed to a positive public reception. This reflects a successful implementation of this contemporary art museum design.
Conclusion
The APM Community Art Museum stands as a testament to thoughtful design that prioritizes community engagement and enhances the urban fabric. Da Zhou Architects successfully transformed a pre-existing building into a vibrant hub for contemporary art, demonstrating a commitment to creating accessible and engaging spaces. The design successfully incorporates Corten steel to create a visually striking and functional structure that complements its surroundings. The museum’s successful integration of indoor and outdoor spaces, along with its varied exhibition areas, highlights a design approach that fosters community interaction and cultural exchange. This project is a successful example of contemporary art museum design and urban revitalization.
Project Information:
Project Type: Architectural Design/Renovation
Architects: Da Zhou Architects
Email: [email protected]
Project Design: 2021.05-2022.10
Completion Year: 2023.12
Design Team: Tang Dazhou, Jin Yilei, Zhang Wenting, Wu Mingxiao, Gong ZiYue
Project Location: Haikou, China
Building Area: 387.7㎡
Photographers: DONG Architectural Photography, Tian Fangfang
Structural Consultant: Chen Xuejian
Client: Noya Team
Materials: Corten steel, raw steel, terrazzo, paint


