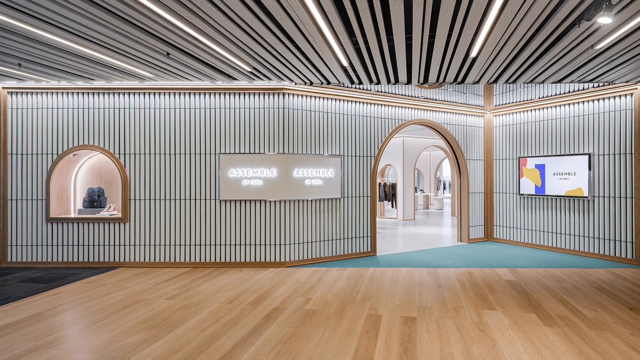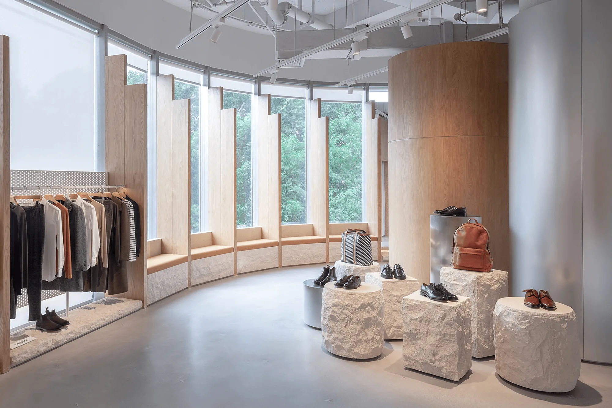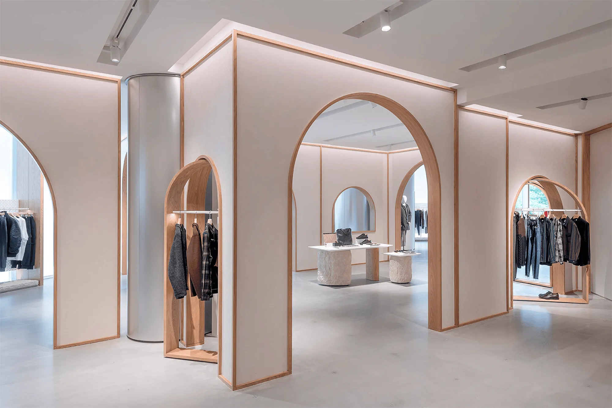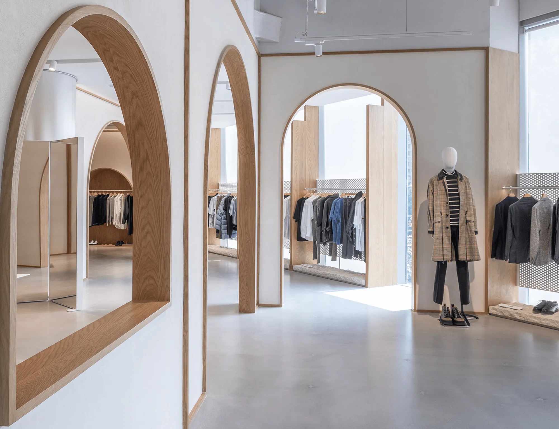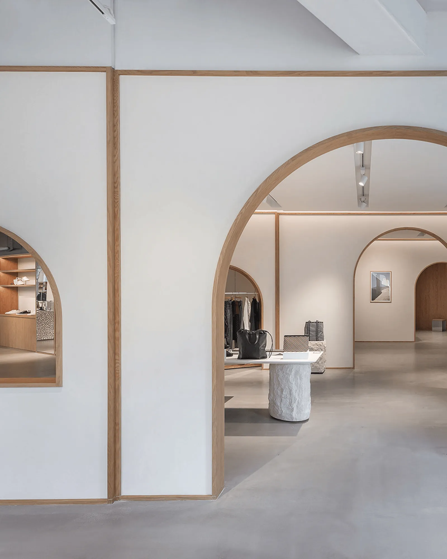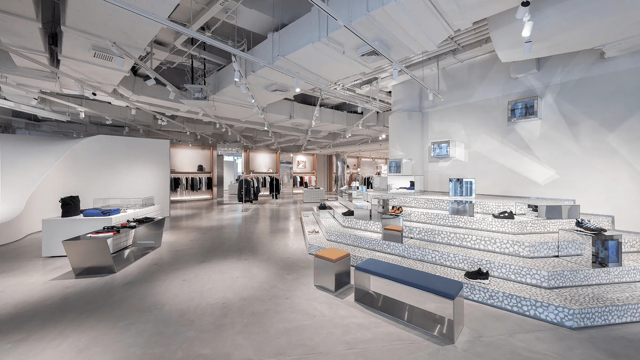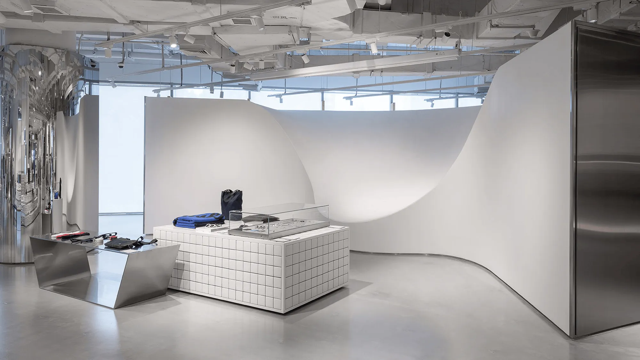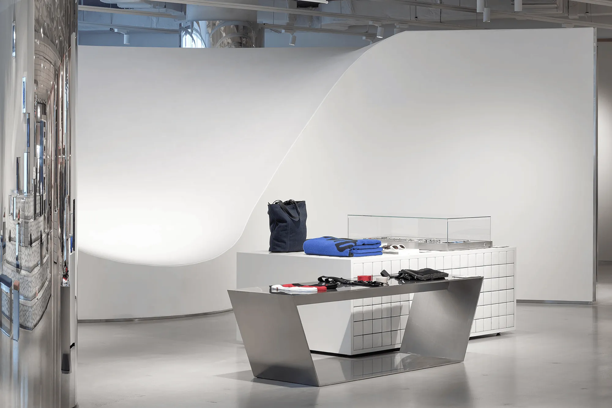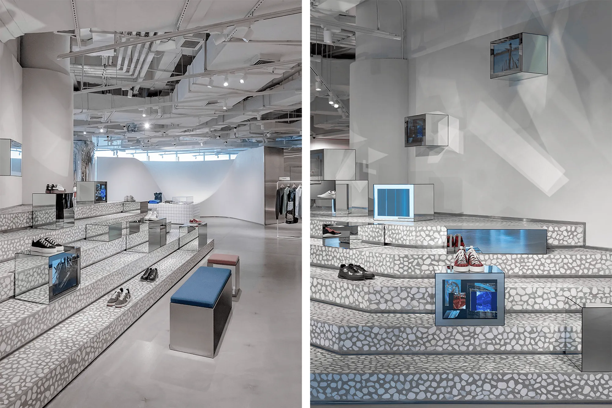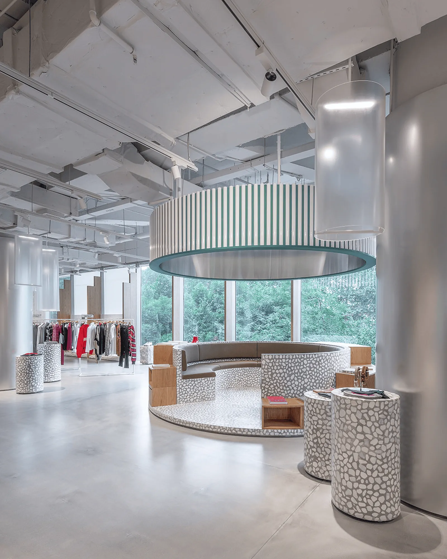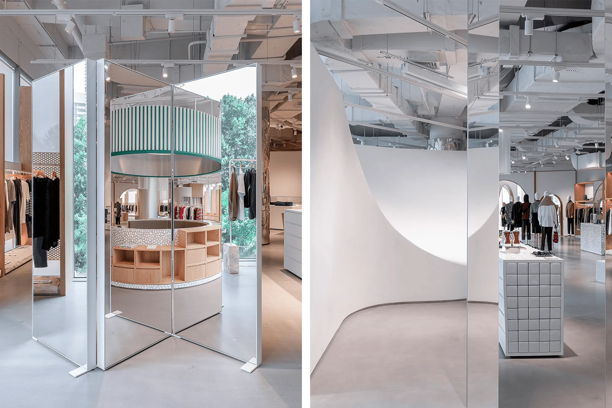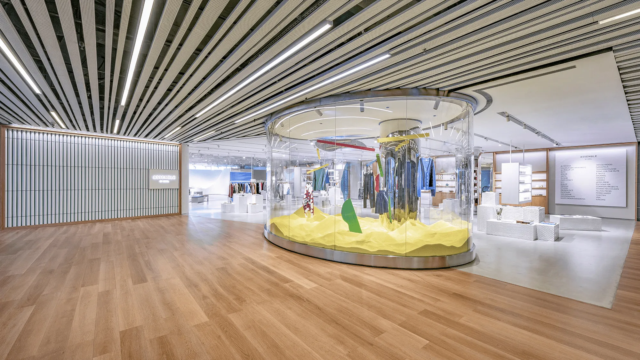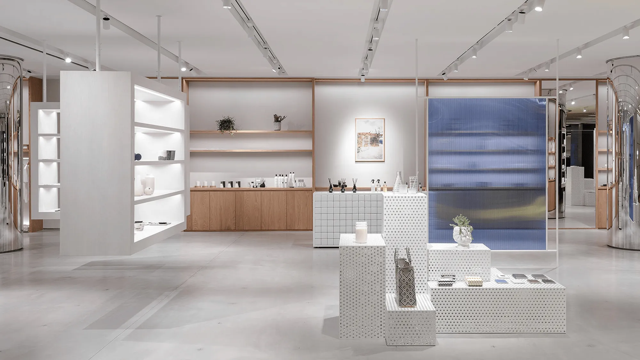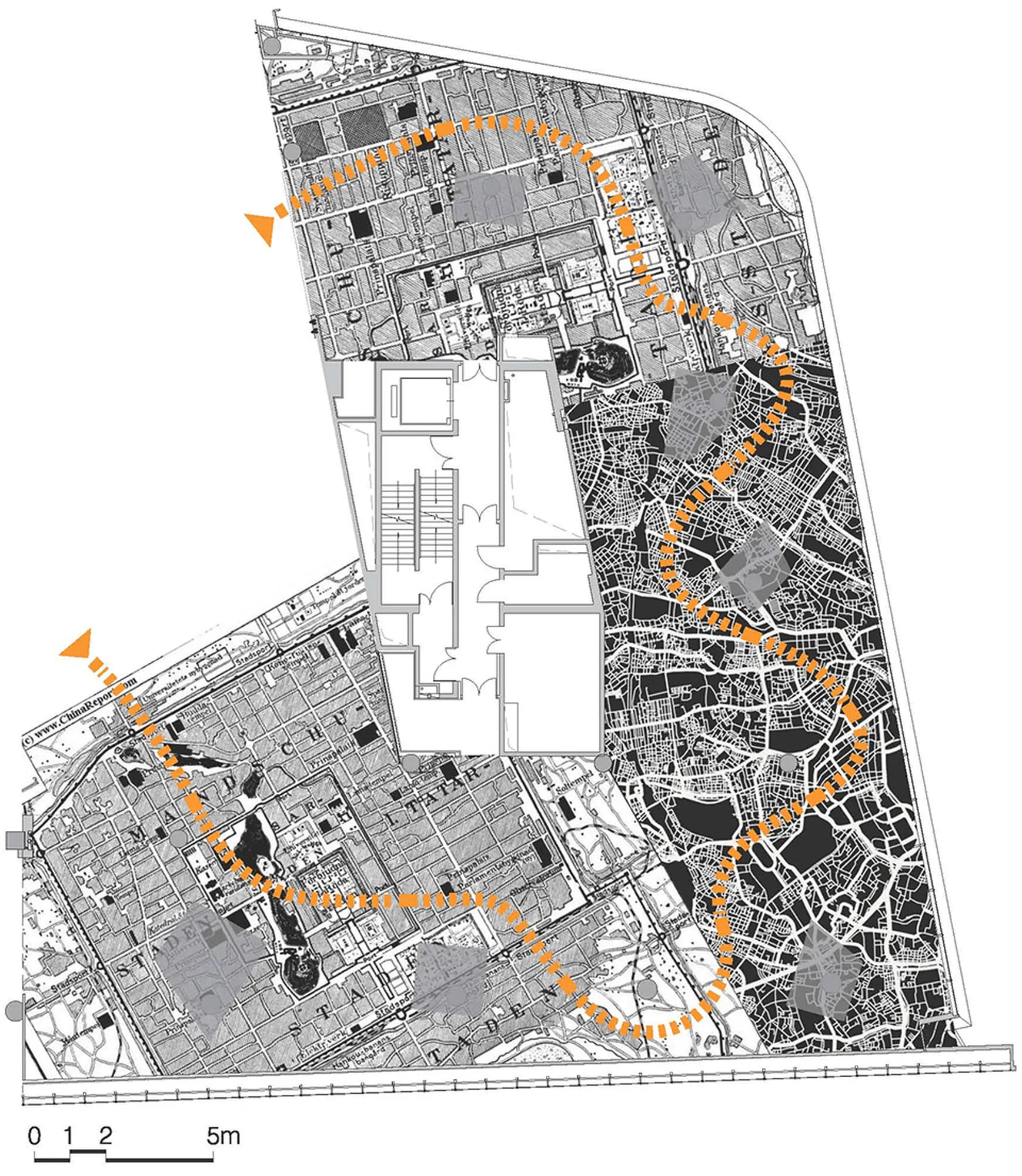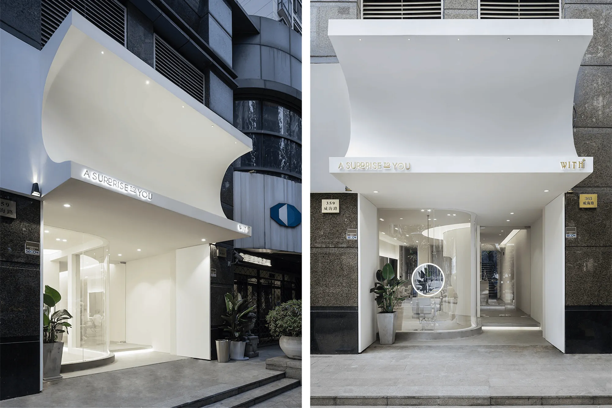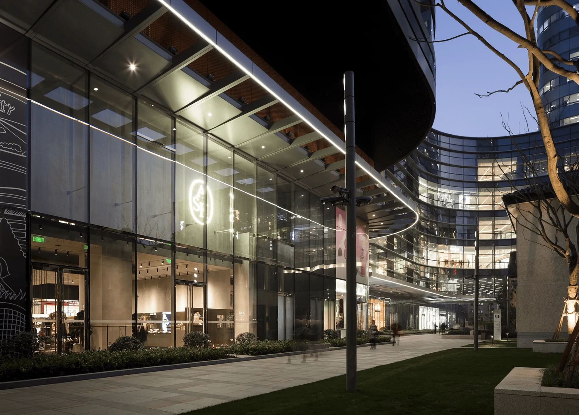Assemble by Réel, a men’s fashion and lifestyle concept store located on the third floor of the upscale shopping mall, Réel, in Shanghai, China. Kokaistudios drew inspiration from the multifaceted lifestyles of Shanghai’s millennial generation, bringing nature into the heart of the retail space. Designed with a high-recognition architectural motif and eye-catching installations, the interior design creates a unique fashion identity for each space. A total of four zones – classic, design, urban, and modern – collectively paint a picture of the lifestyle of China’s coolest generation, offering customers an unforgettable shopping experience through clearly defined routes.
Kokaistudios, the firm behind the concept store, drew design inspiration from the diverse lifestyles of Shanghai’s millennial generation, seamlessly integrating nature into the Assemble by Réel concept store. Situated on the third floor of the upscale shopping mall Réel in Shanghai, Assemble by Réel serves as a men’s fashion and lifestyle concept store. In the initial phase of spatial layout planning, Kokaistudios incorporated the city’s essence and the enthusiasm of the younger generation for fashion trends. The interior design features a highly recognizable urban architectural motif and eye-catching installations, adding a distinct fashion statement to each space. These four zones – classic, design, urban, and modern – collectively illustrate the lifestyle of China’s coolest generation, providing shoppers with a memorable shopping experience via clearly defined routes.
Assemble by Réel encompasses an area of over 1,000 square meters on a single floor. One of the design highlights is the continuous floor-to-ceiling windows on the inner side, offering stunning views of the verdant Jing’an Park. To maximize the utilization of natural light, the designers opted for a semi-open floor layout, creating unique themed zones tailored to different product display functions: the Chapel Zone, the Park Zone, the Skate Park Zone, and the Art Gallery Zone. This design approach optimizes natural light while seamlessly connecting different zones, maximizing the overall efficiency of the space.
Chapel Zone:
Upon entering from the main entrance, customers find themselves enveloped by a series of dramatic colonnades. The angled partition walls, adorned with classic travertine plaster, hint at a classic fashion realm within. The soft, diffused lighting creates a serene and refined ambiance, while the elegant wooden archway at the end of the aisle evokes a sense of intimate labyrinth, contrasting with the floor at the store entrance.
## Skate Park Zone:
Proceeding further, shoppers encounter one of the most striking spaces within the store: the Skate Park Zone. In keeping with the urban leisure lifestyle theme, some of the merchandise in this zone is displayed directly around the trapezoidal terrazzo steps. This design is intended to embody genuine, raw energy, and the installation can be used for showcasing streetwear, trendy shoes, or providing seating for customer relaxation. The sloping roof of the fitting room, inspired by the dynamic lines of a skate ramp, adds a vibrant touch to the overall space.
## Art Gallery Zone:
This urban-themed lifestyle journey culminates in the Art Gallery Zone. Serving as another entrance to the space, the exhibition-style merchandise display extends the space into the shopping mall. These intriguing and captivating art accessories attract shoppers into the store. The bright white space features merchandise displayed on white perforated metal cubes, concealed behind translucent partitions, inviting customers to explore further.
## Concept Plan:
## Floor Plan:
Project Information:
Project Name: Assemble by Réel
Project Type: Commercial Space, Clothing Store, Concept Store
Project Location: Shanghai, China, Réel Shopping Mall
Design Firm: Kokaistudios
Project Area: 1,037 sqm
Main Materials: Concrete Self-Leveling, Terrazzo, Mirror, Plaster, Glass, Wood, Anodized Aluminum Plate, Stainless Steel
Photographer: Dirk Weiblen


