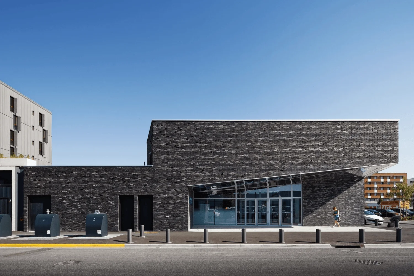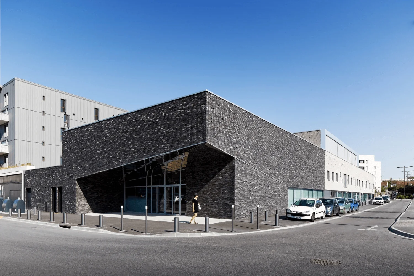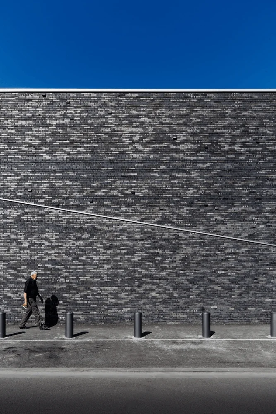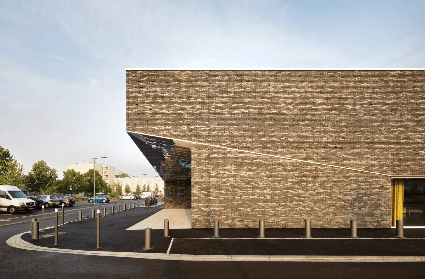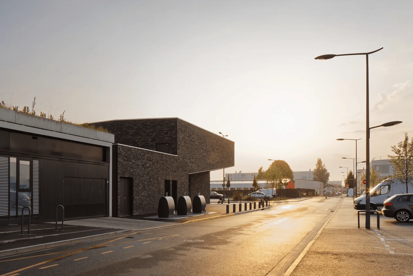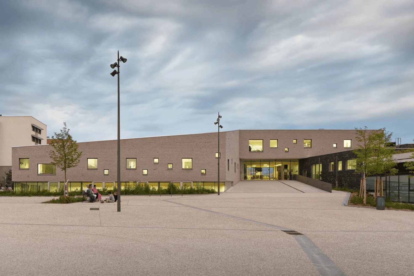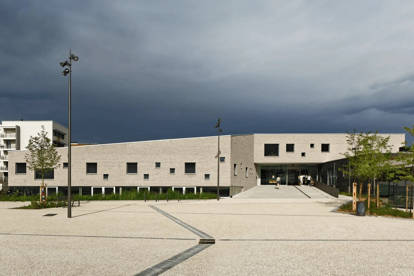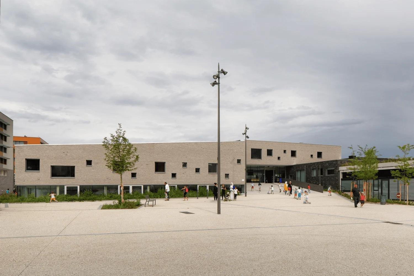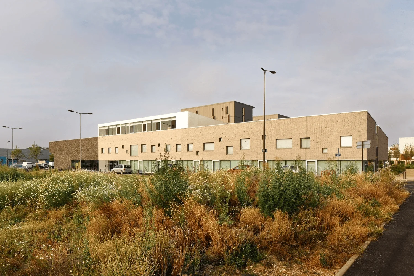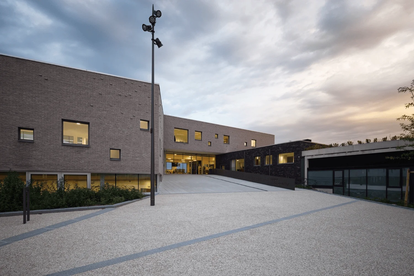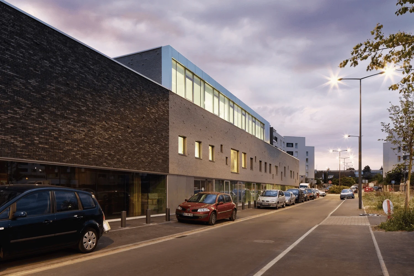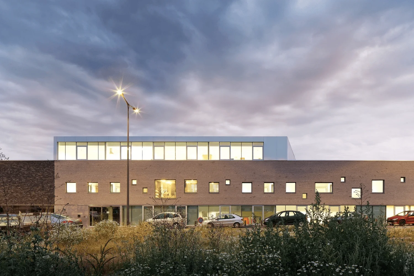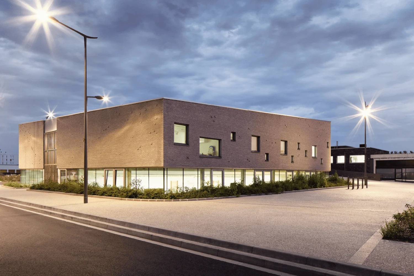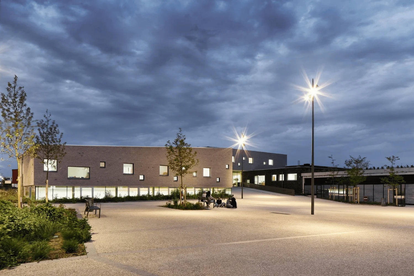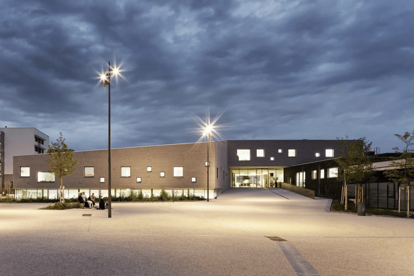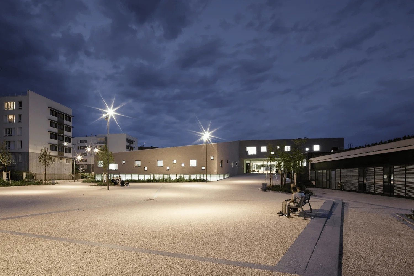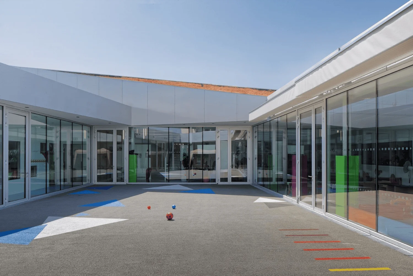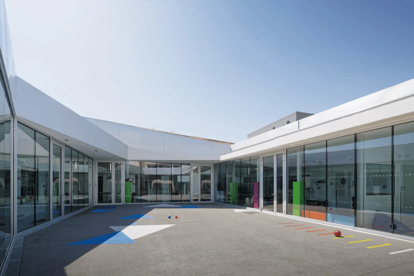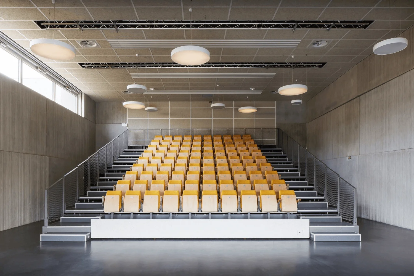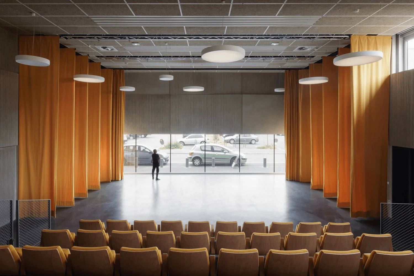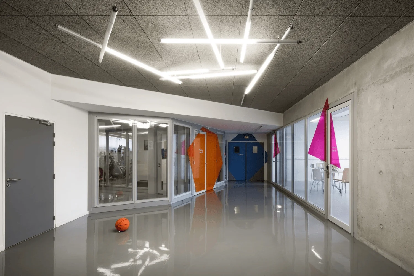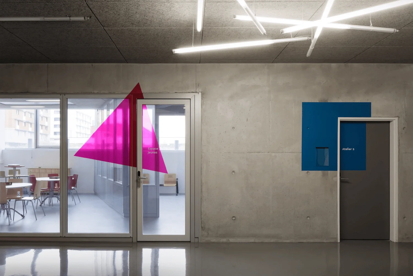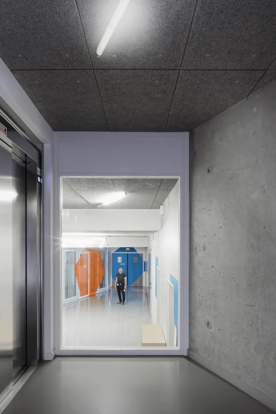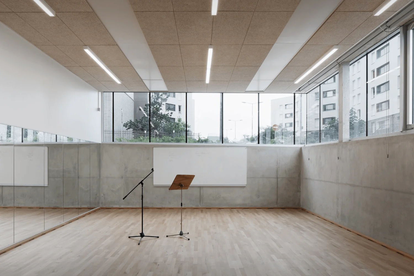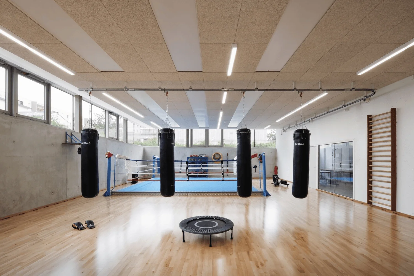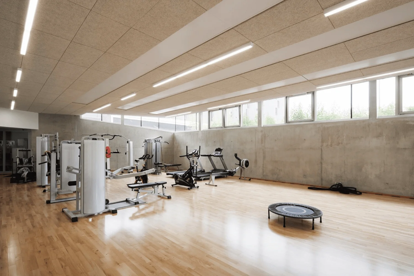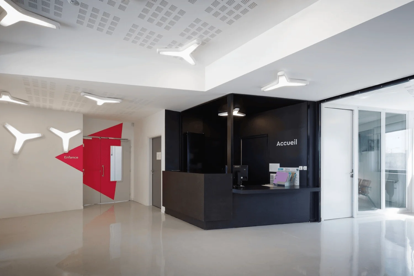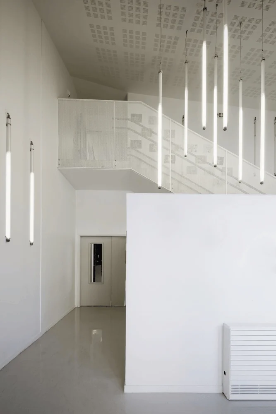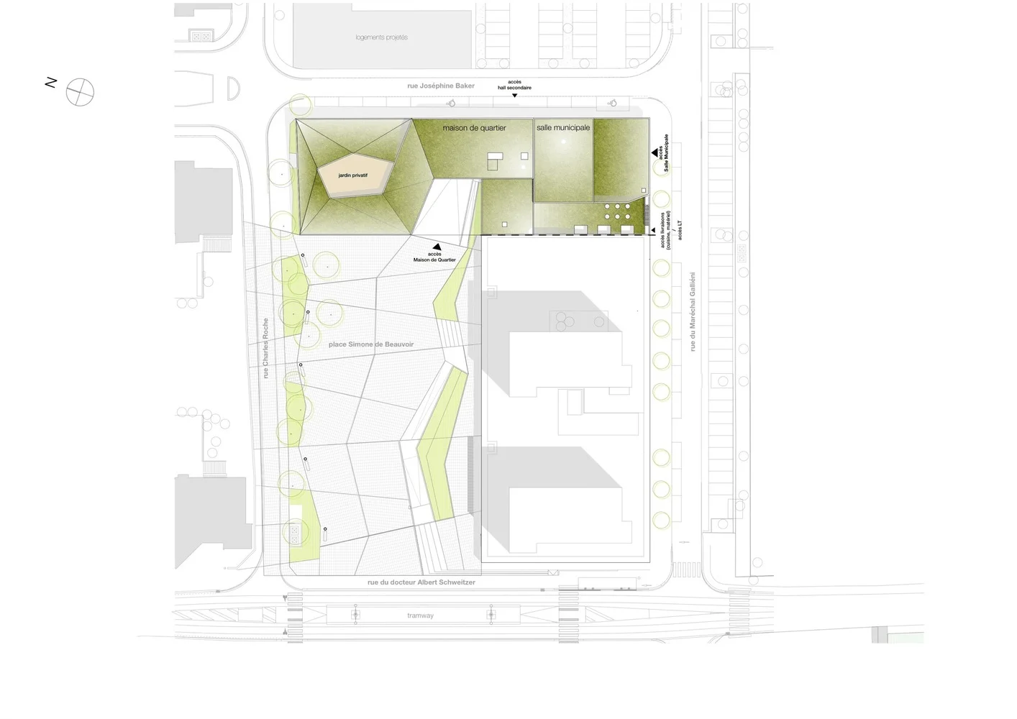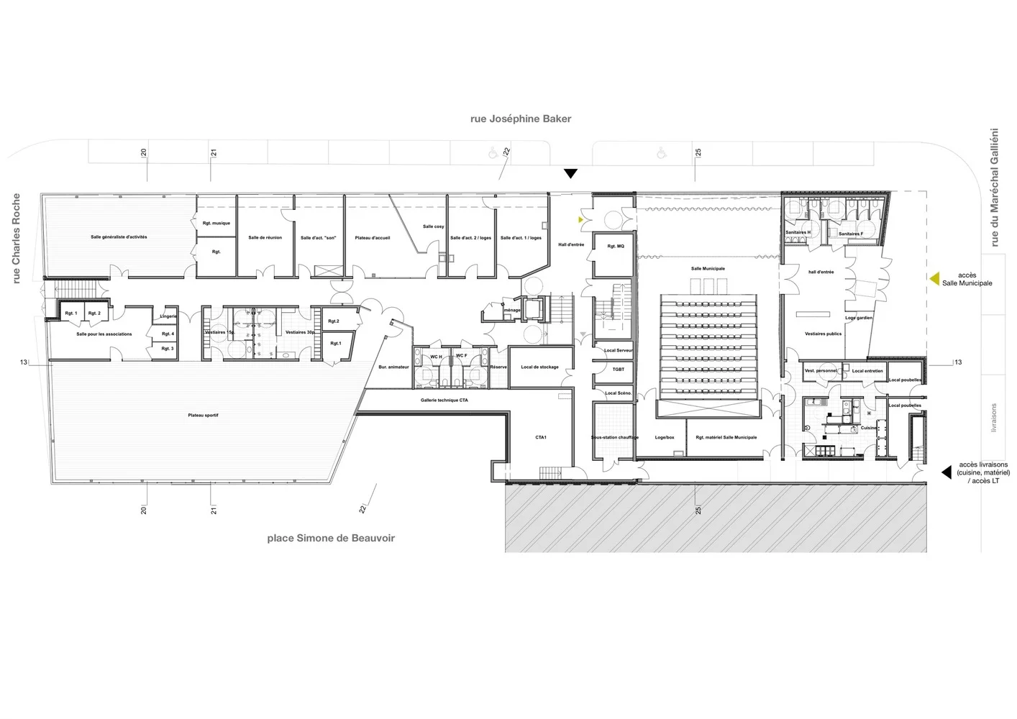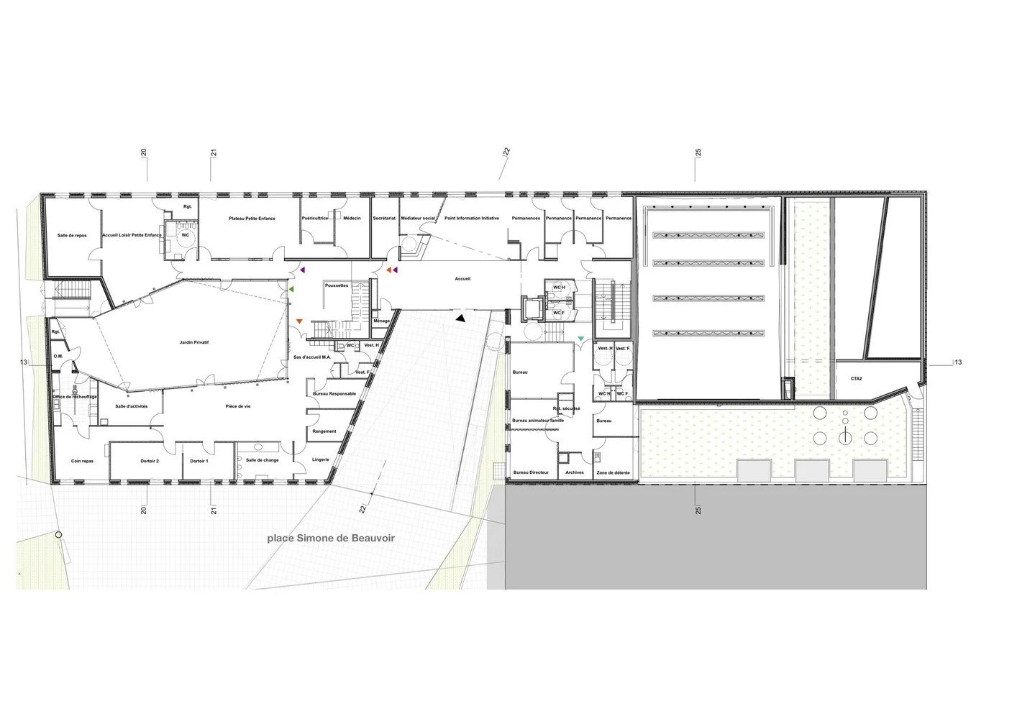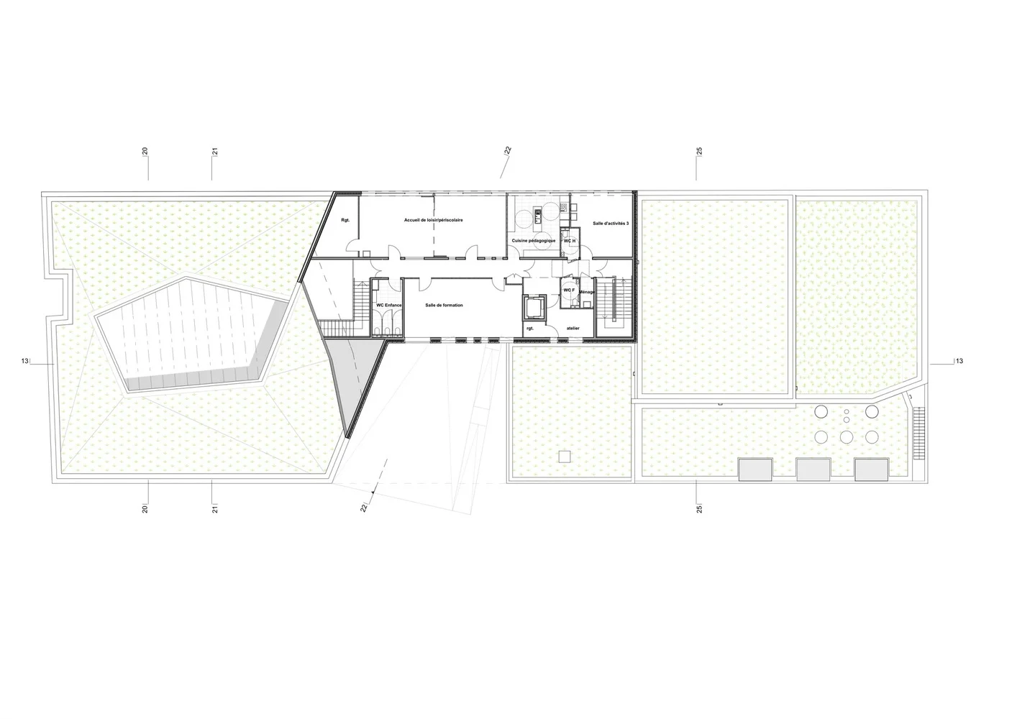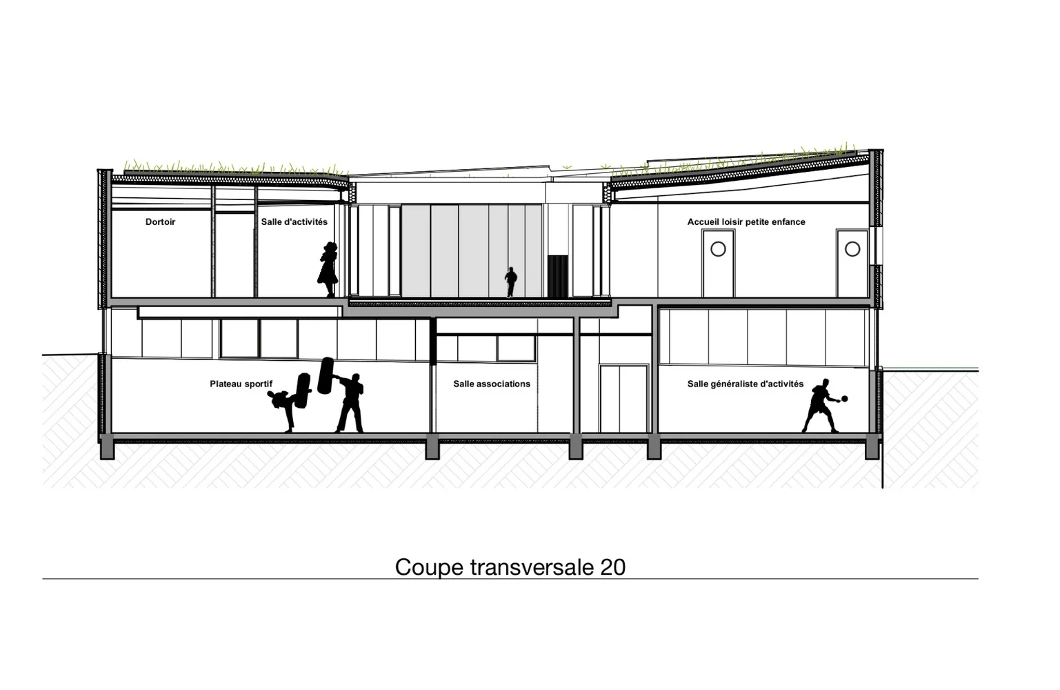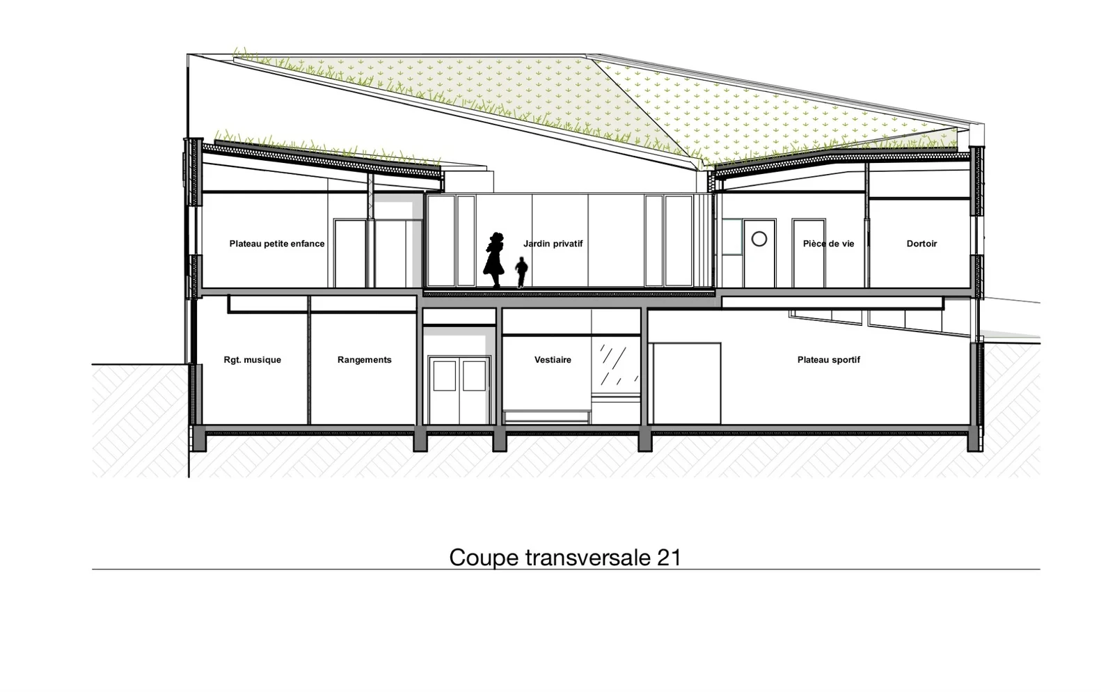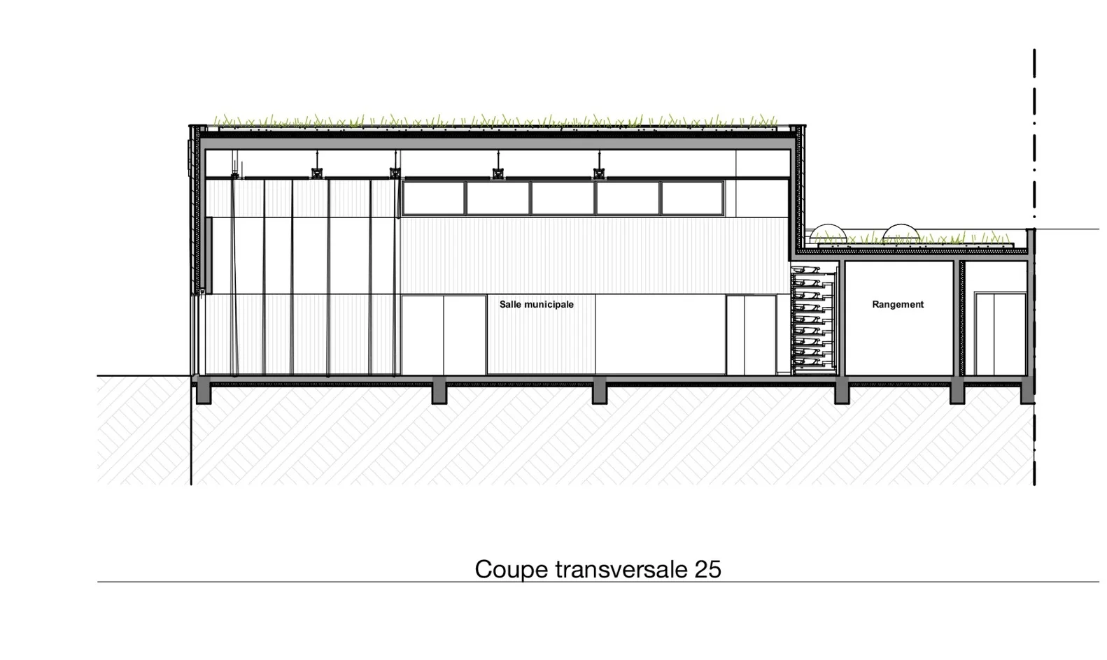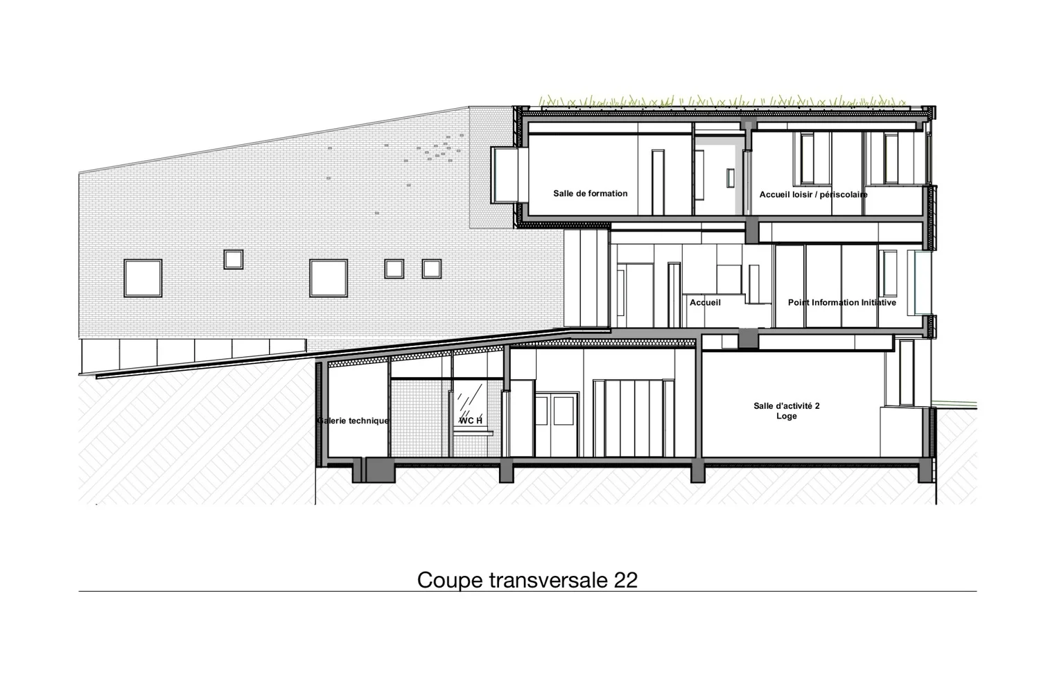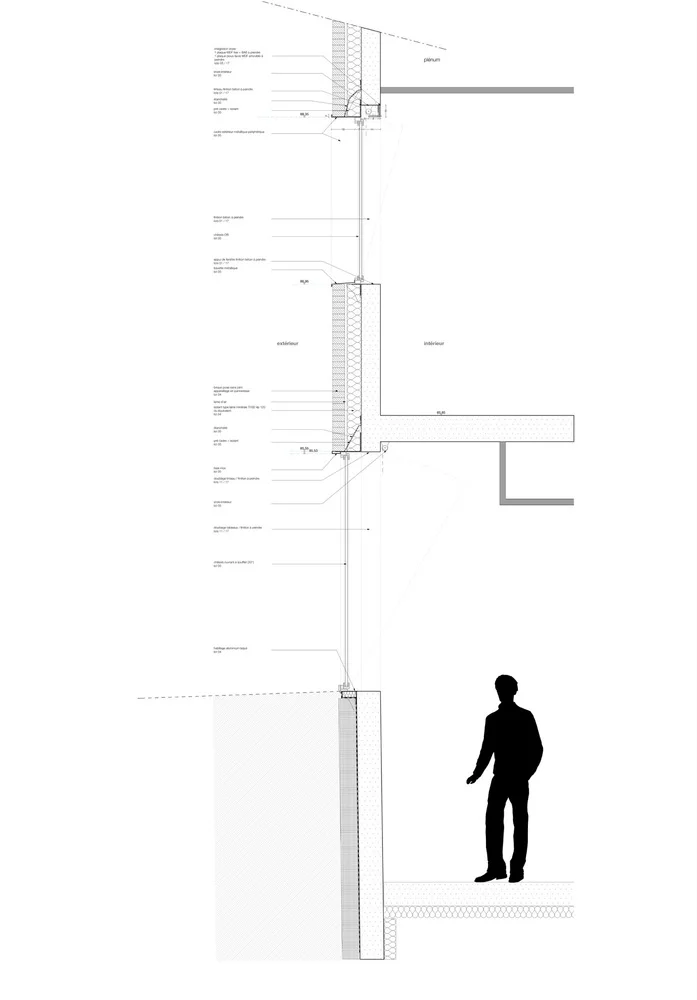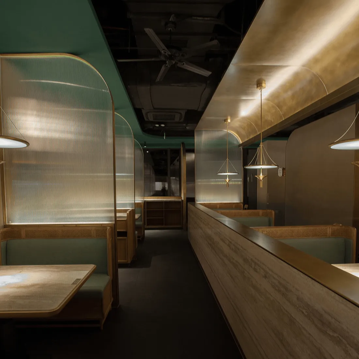In Reims, France, at the heart of the old town renovation of the Audruicq district, an area composed of over 60 dilapidated housing blocks, the new community center faces a newly created public square and three different streets. It is situated next to a housing and service block. The project combines two distinct functional spaces. The first is the Salle des Fêtes, a municipal events hall, characterized by its dark brick facade and multi-functional interior space. The hall features a mobile seating system that can accommodate various events, from large gatherings and concerts to film screenings and theatrical performances. The interior walls are mainly finished in smooth, clearly textured fair-faced concrete. The building volume is characterized by inclined walls that are not parallel to each other, creating the optimal acoustic performance by breaking sound reflections. The second part of the building houses the community center, also known as the Maison des Métiers, which serves as the main functional space. It offers residents a range of facilities, including sports rooms, a gym and boxing area, classrooms and meeting rooms, daycare services, and dedicated spaces for youth and seniors. The building utilizes the terrain’s elevation differences to organize its functional spaces. The complex displays its openness through a rising building volume and transparent windows. The large ramp leading to the main entrance hall is an extension of the public square. The project employs two different types of bricks (dark and light) to visually distinguish between the two functional volumes. The community center is clad in light grey bricks, while the events hall features a dark brick facade. The light grey bricks are sourced from Vande Sanden and are inspired by the Quatis style, creating handmade bricks with irregular surfaces, wrinkles, and special indentations in the lower layers. While the color is uniform, the shapes are irregular. The dark bricks are sourced from Wienerberger and are inspired by the Noir style. These bricks have a smoother surface than handmade bricks and undergo a special blocking thermal drying process with added additives. This results in a unique heterogeneous surface color for each brick, contributing to the building’s unique texture. The brick cladding is installed on steel joists fixed to concrete with mineral insulation in between. The architects strived to conceal the mortar joints and vertical expansion joints, avoiding any aesthetic interruptions. The mortar layers are thin, recessed by 3-4 cm. Vertical expansion joints, specified at one every 60 square meters, are treated in a simple manner, hidden within the joints formed every 10-15 meters during the vertical brick laying process. The activity rooms, meeting rooms, and sports areas are situated on the lower level. They are characterized by large glass surfaces facing the street and the newly created public square, giving them a distinct workshop feel. From these spaces, one can enjoy an unobstructed view of the surrounding neighborhood. The organization of the different functions is highly organic, yet clearly structured and distinct. This design logic is reflected in the facade design, giving the building a distinct character that sets it apart from the surrounding buildings. It marks the area’s renovation as a new landmark. The spaces dedicated to children and daycare services are located upstairs and away from the public square. They are organized around a large courtyard that serves as an outdoor play area for children. During the hot summer months, the courtyard is covered with textile canopies to reduce direct sunlight.
Project Information:


