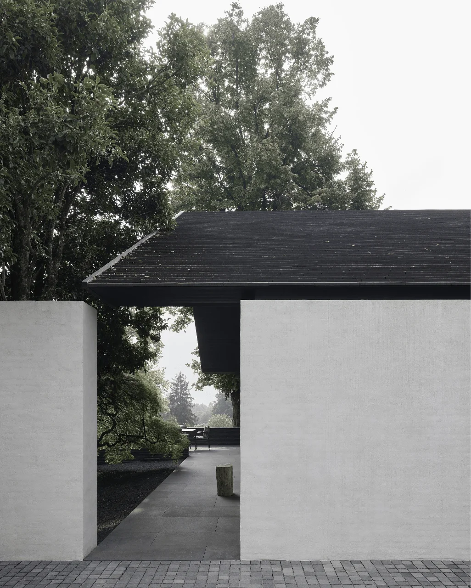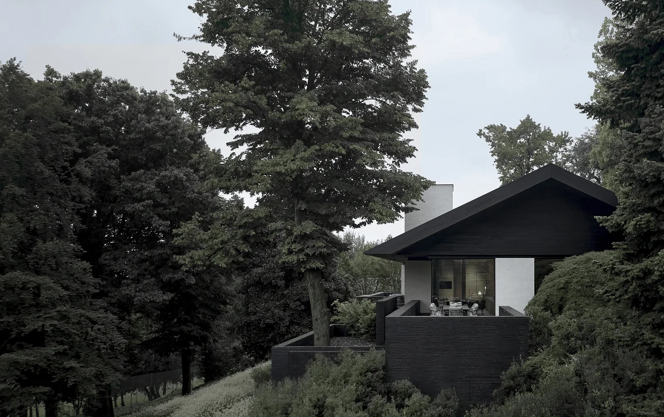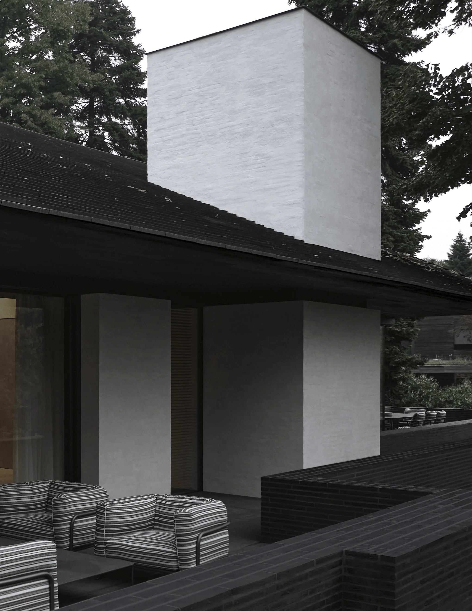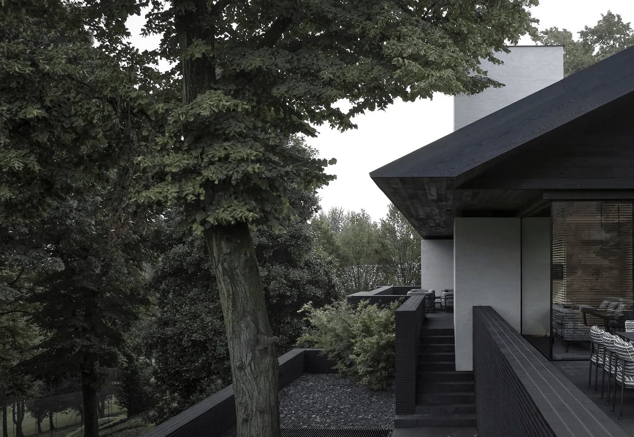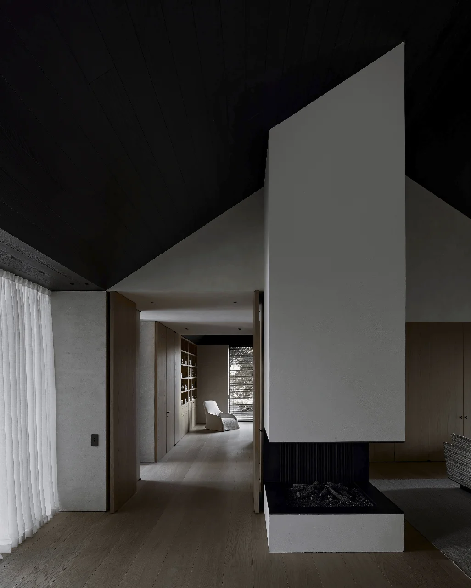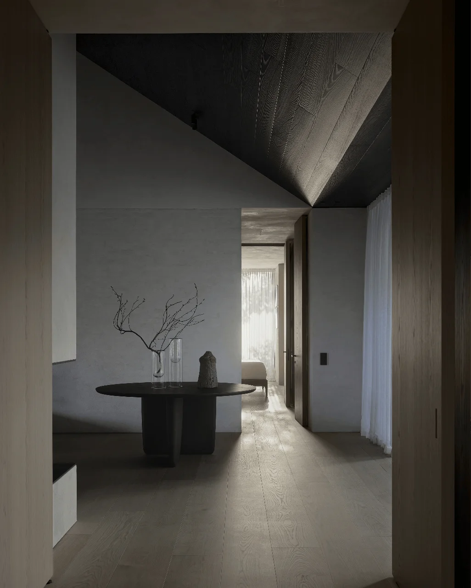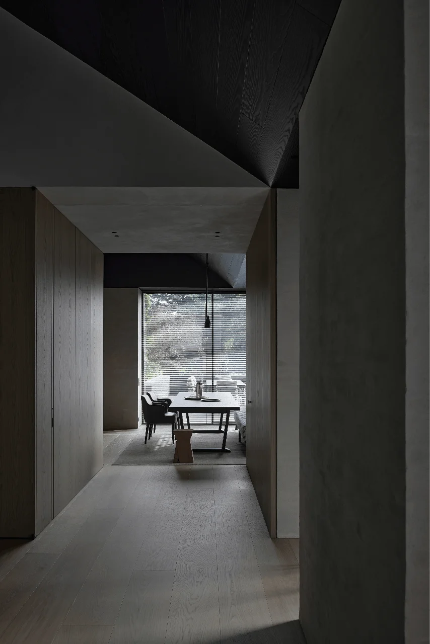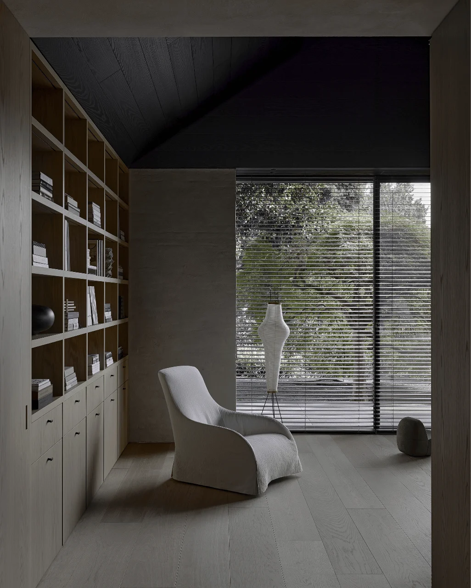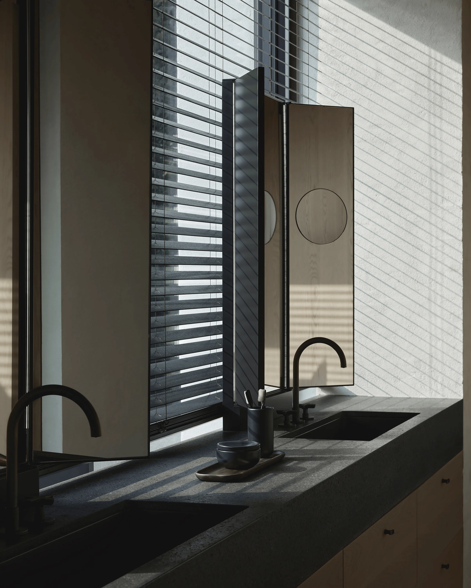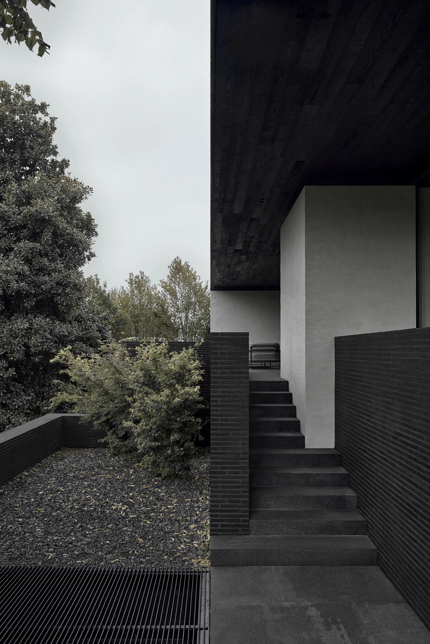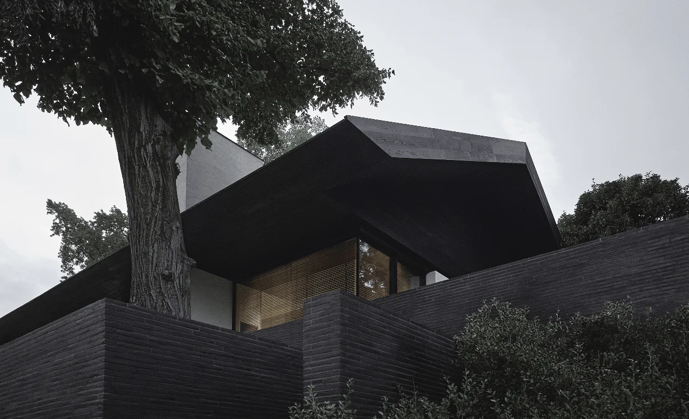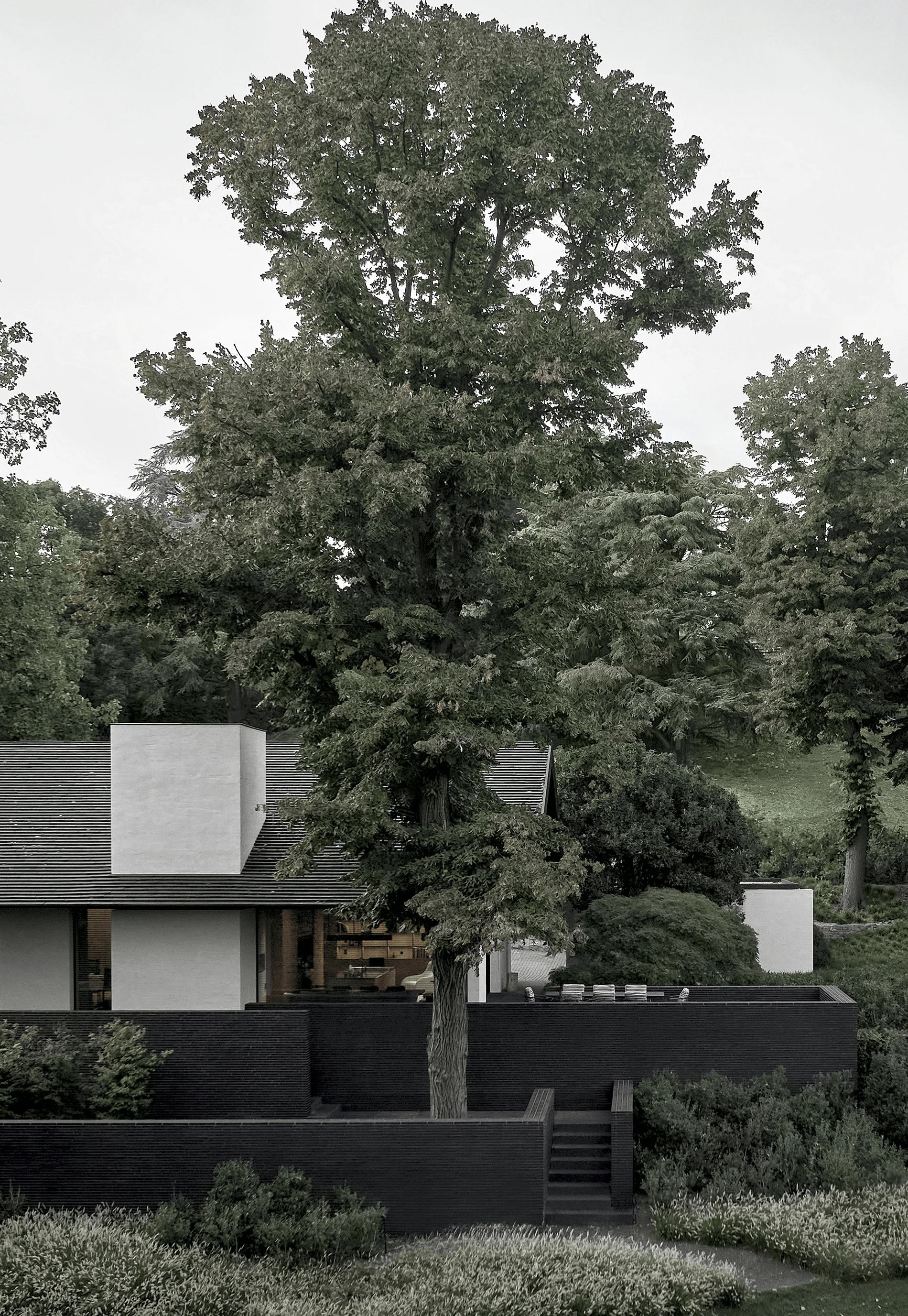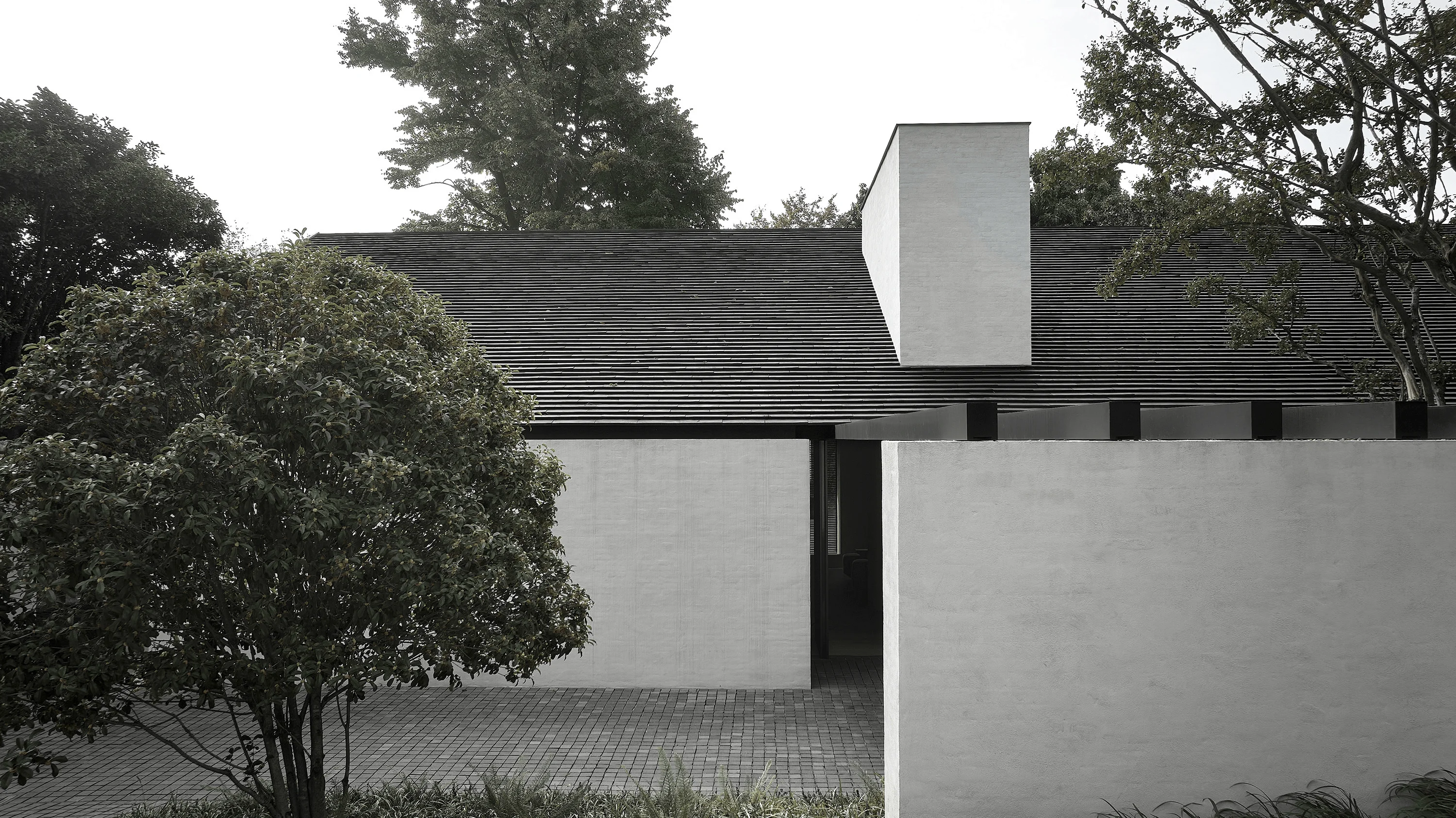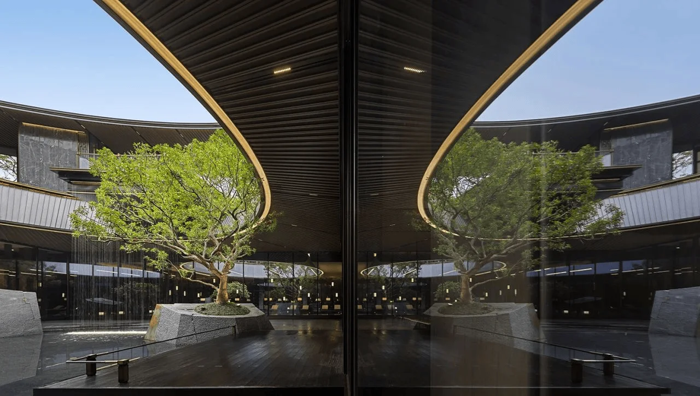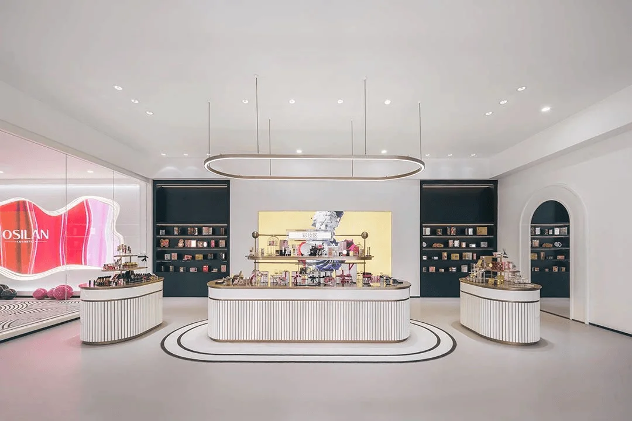B Residence in Como, Italy, by Angus Reid, is a minimalist residential architecture that emphasizes harmony with nature.
Contents
Integration with Nature
Situated on a sloping site in Como, Italy, the B Residence designed by Angus Reid showcases a minimalist residential architecture approach that prioritizes integration with its natural surroundings. The residence embraces the vertical flow of the landscape, featuring horizontal lines, roof overhangs, and terraces that seamlessly blend with the terrain, fostering a harmonious relationship between the built environment and the surrounding natural beauty. The minimalist design aesthetic eliminates superfluous elements, allowing the house to sit lightly on the land while maximizing views and connections to the outdoors. The use of natural materials, such as plastered brick and black terracotta, further enhances this connection, grounding the residence within its context. B Residence exemplifies a thoughtful approach to minimalist residential architecture, creating a dwelling that is both visually striking and deeply respectful of its environment. The seamless integration of the house with the landscape is a testament to the architect’s sensitivity to the site and commitment to sustainable design principles. This harmonious relationship between architecture and nature is a hallmark of minimalist residential architecture, where simplicity and functionality are paramount.
Open Plan Living and Minimalist Aesthetics
The B Residence epitomizes a minimalist residential architecture approach through its open plan living spaces. The design intentionally eliminates partition walls, fostering a sense of spaciousness and fluidity throughout the home. Large continuous volumes, created through simple architectural techniques, allow for air, light, and landscape to permeate every environment, blurring the boundaries between interior and exterior. This minimalist design principle enhances the connection between the residents and the surrounding nature, promoting a sense of tranquility and well-being. The carefully curated selection of loose furniture complements the minimalist aesthetic, integrating seamlessly with the architecture and becoming an intrinsic part of the overall design scheme. The use of natural materials, such as solid natural wood blocks, adds warmth and texture to the interior spaces, creating a harmonious balance between simplicity and functionality.
Exterior Design and Functionality
The exterior design of B Residence reflects a minimalist residential architecture philosophy. The north facade features an introverted and horizontal profile, with plastered brick volumes and expansive windows positioned beneath the eaves, offering views of the surrounding landscape while maintaining privacy. In contrast, the south facade showcases a soaring double-height volume, characterized by a terrace constructed with black terracotta bricks and sheltered by a generous roof overhang. The wide eaves overhangs serve both an aesthetic and functional purpose. They protect the windows from the elements, reducing the need for excessive shading devices, while also adding a distinct visual character to the building’s profile. The interplay of light and shadow created by the overhangs further enhances the minimalist aesthetic, highlighting the clean lines and volumes of the residence. The B Residence demonstrates how minimalist residential architecture can achieve both beauty and functionality through a thoughtful consideration of the building’s relationship with its environment.
Unique Architectural Features and Interior Design
The B Residence showcases unique architectural features that embody the principles of minimalist residential architecture. The walls of the house rise directly from the ground like screens, with windows arranged in continuous bands beneath the eaves. This design element contributes to the home’s minimalist aesthetic while maximizing natural light and views. The interior design complements the minimalist approach, featuring a carefully curated selection of loose furniture that seamlessly integrates with the architecture. The living room, for example, embodies the overall purpose of the house, blending harmoniously with the surrounding environment in terms of material and form. Solid natural wood blocks serve as connective elements, adding warmth and texture to the space. The B Residence is a testament to the power of minimalist residential architecture to create a serene and functional living environment that celebrates the beauty of simplicity and the integration of nature.
Project Information:
Project Type: Residential Buildings
Architect: Angus Reid, Vincent Van Duysen
Area: Not specified
Project Year: Not specified
Project Location: Italy
Main Materials: Plastered brick, black terracotta, natural wood
Photographer: Not specified


