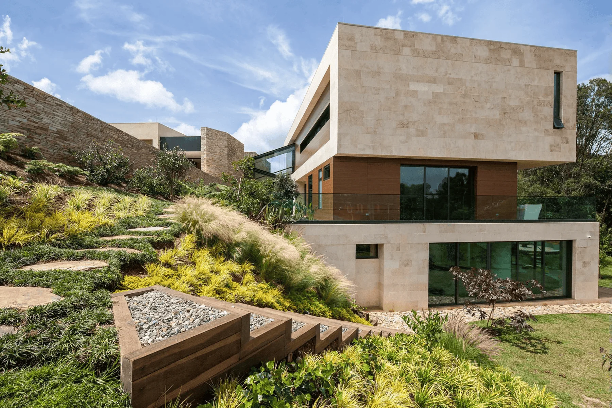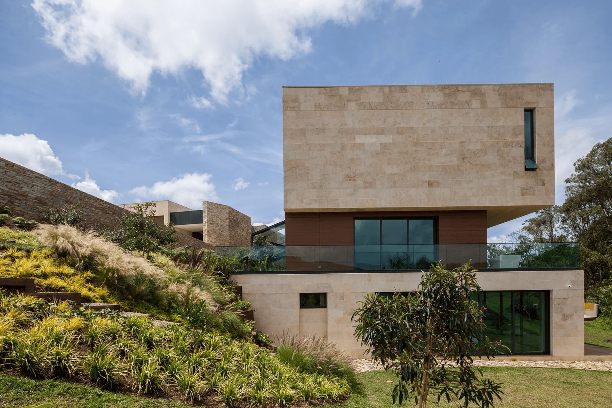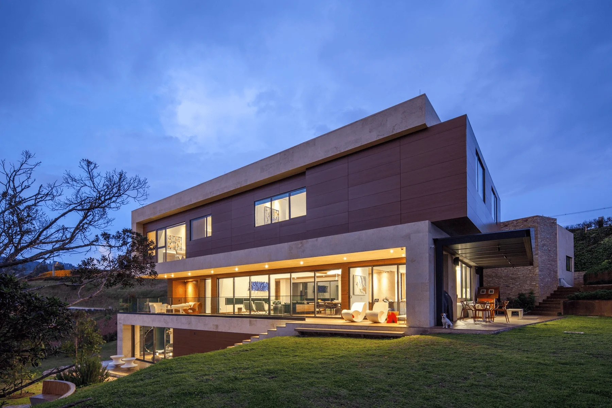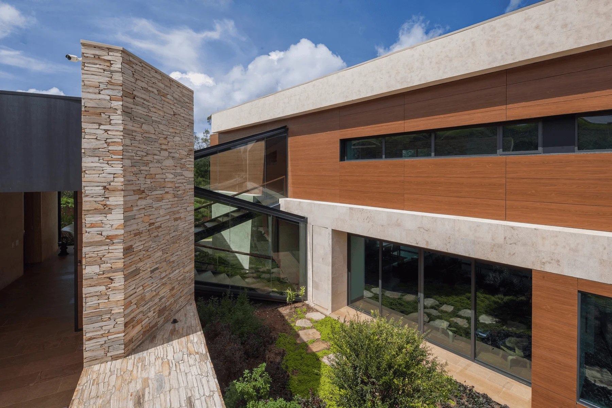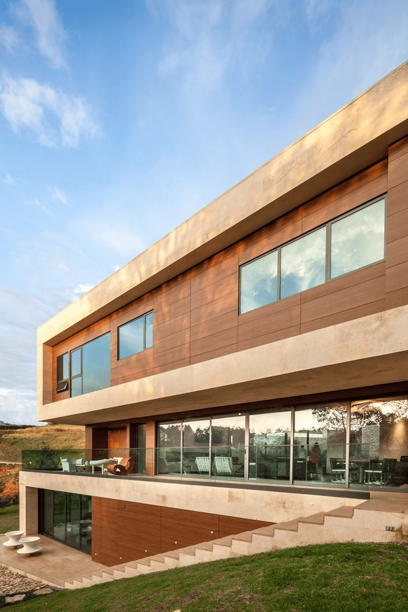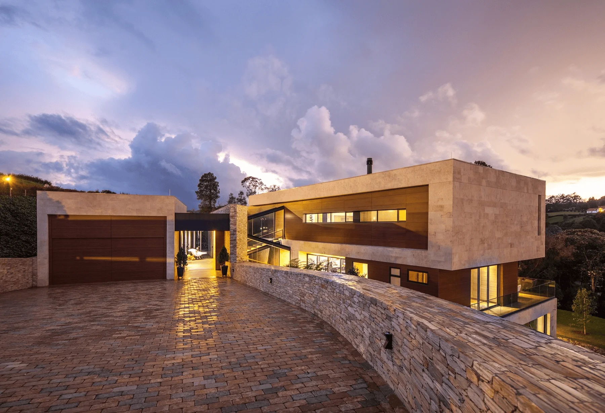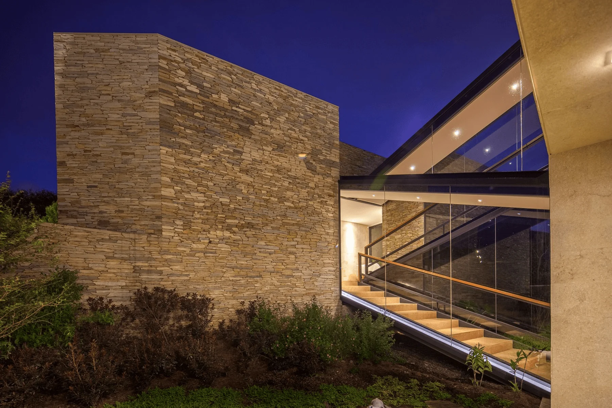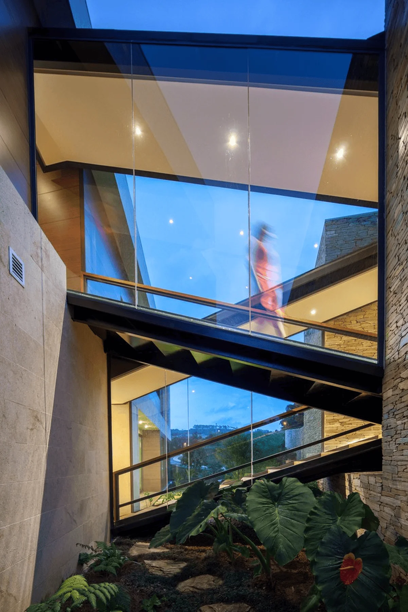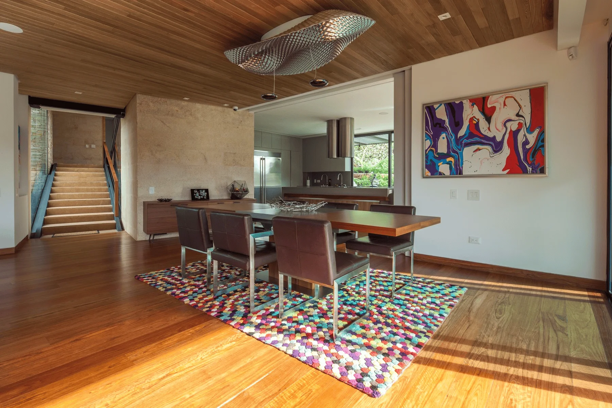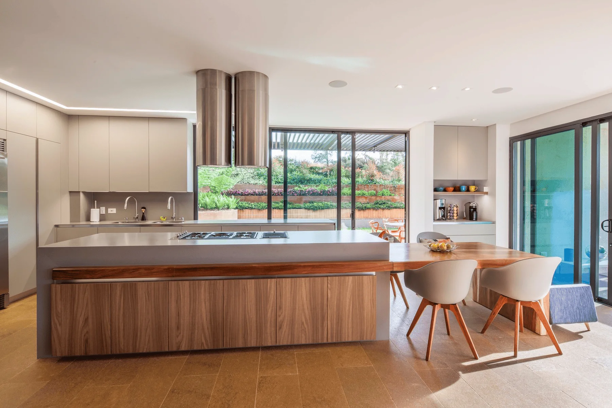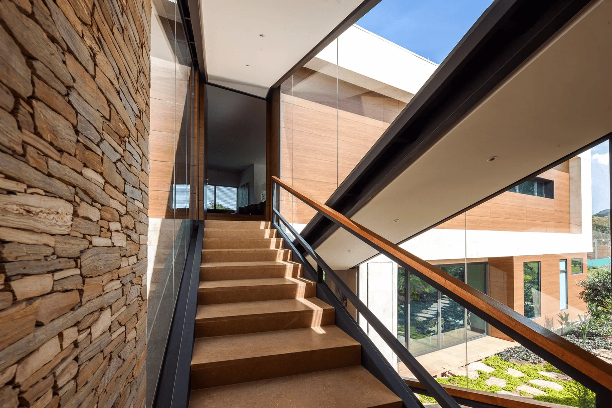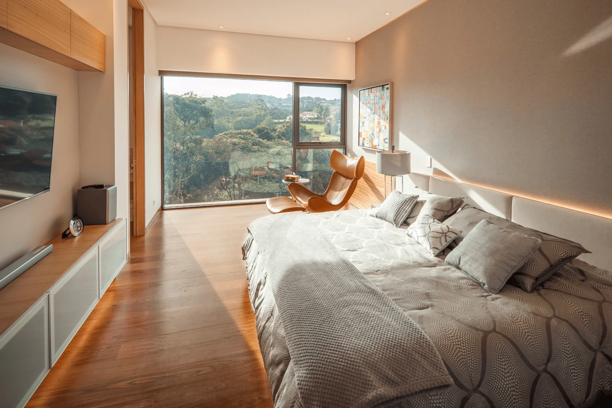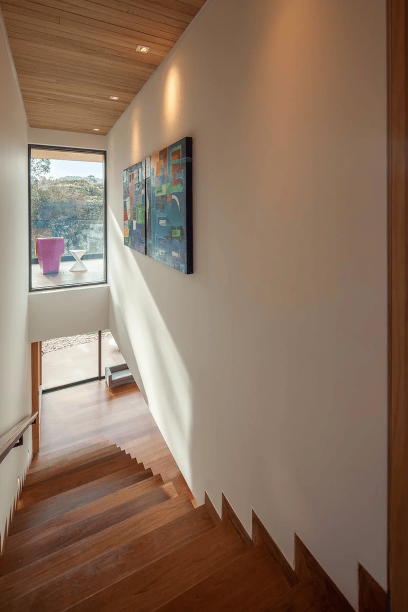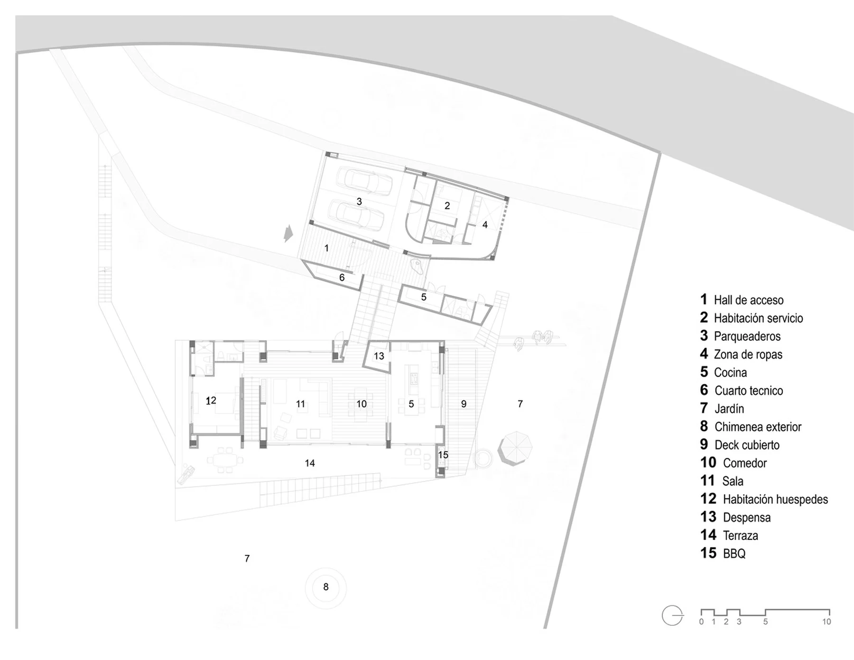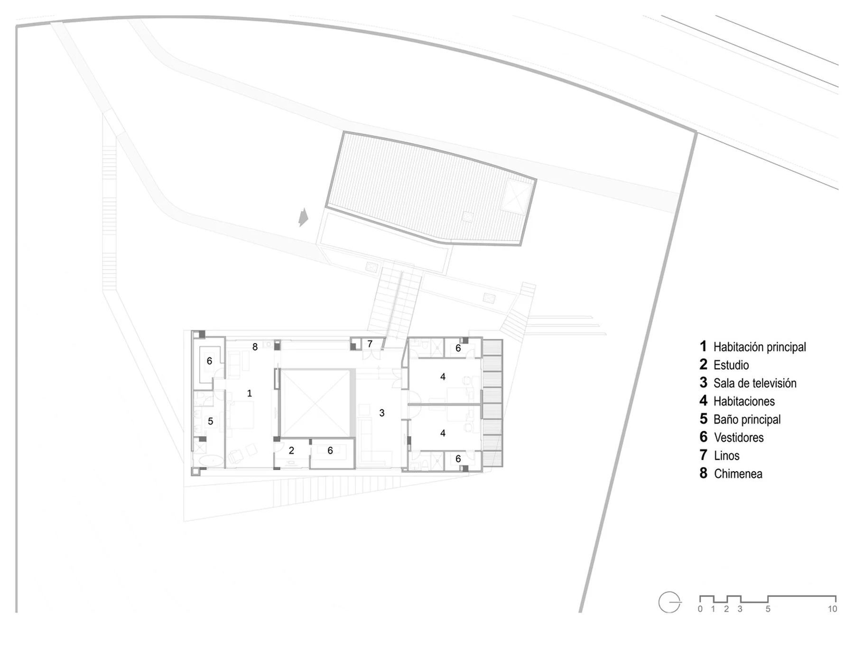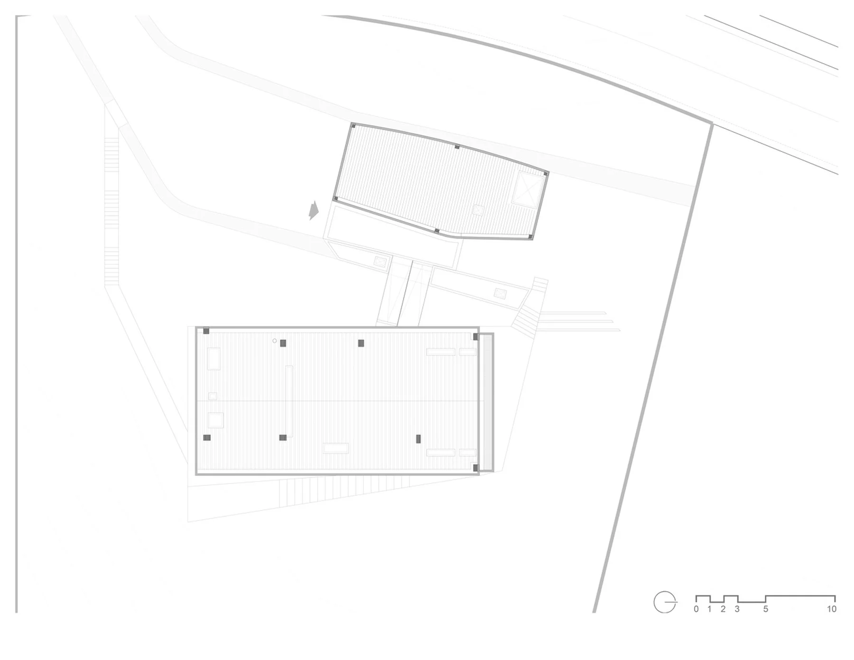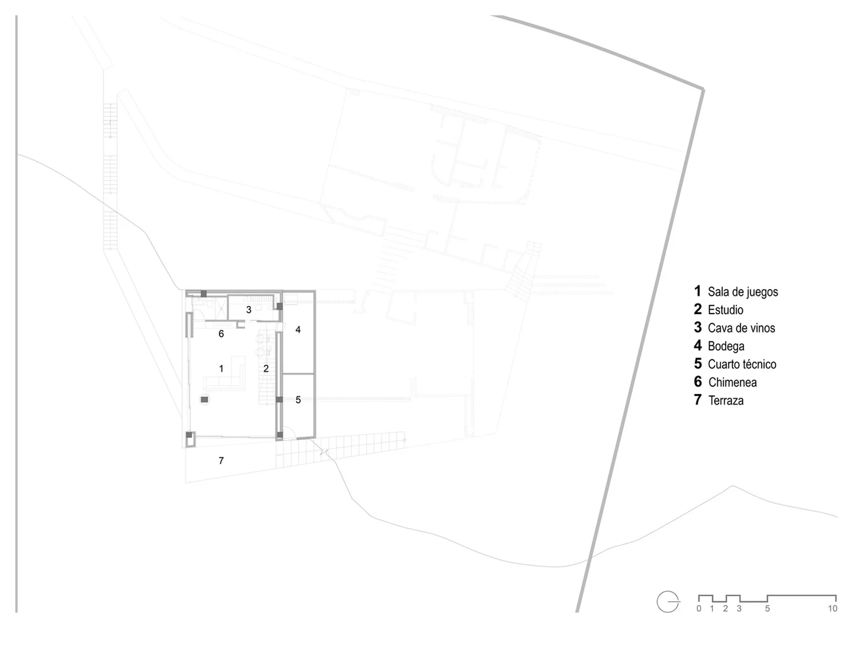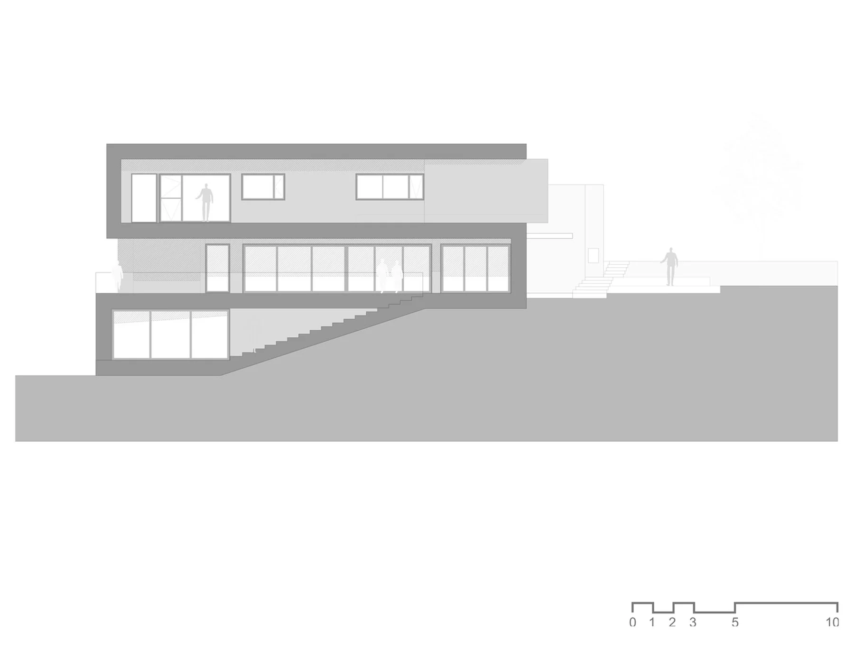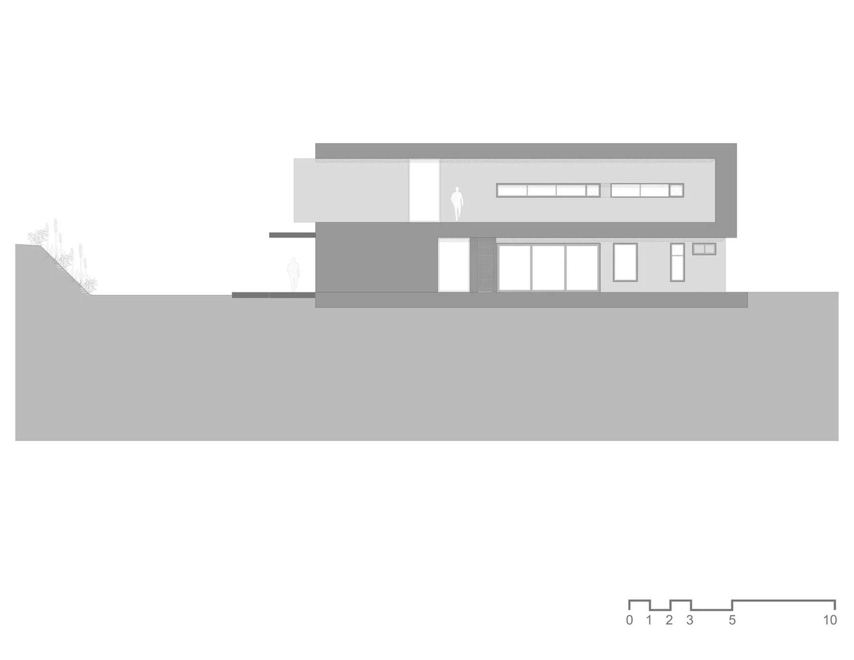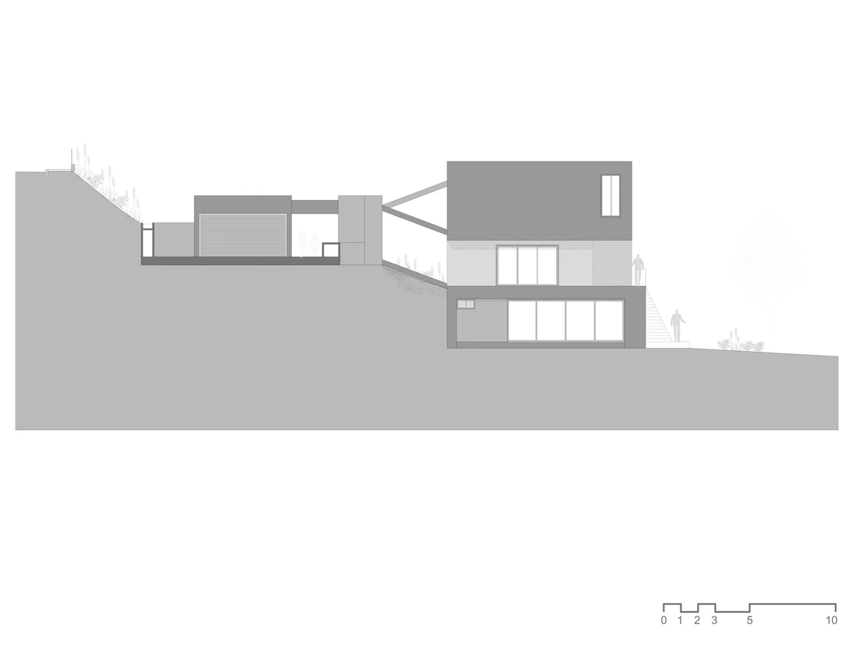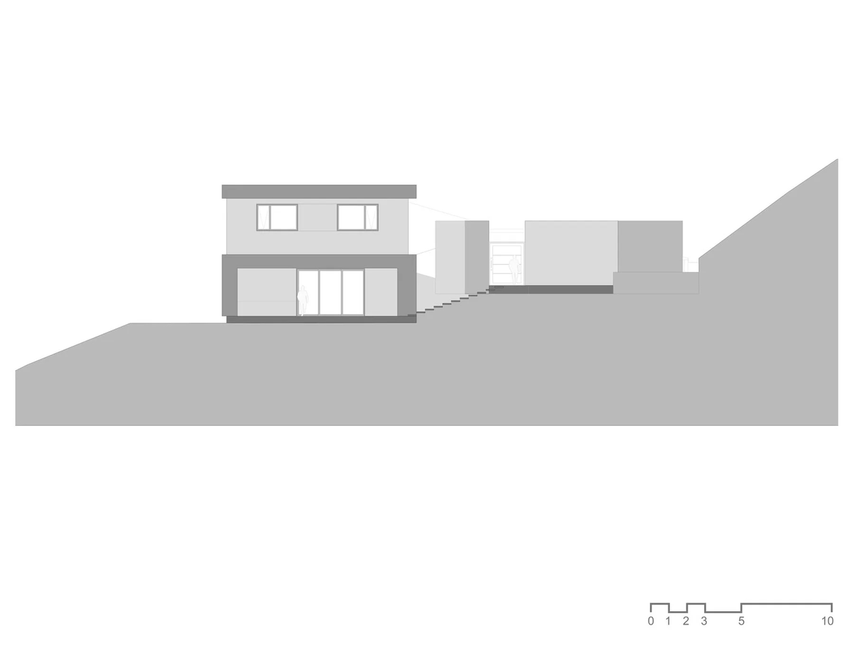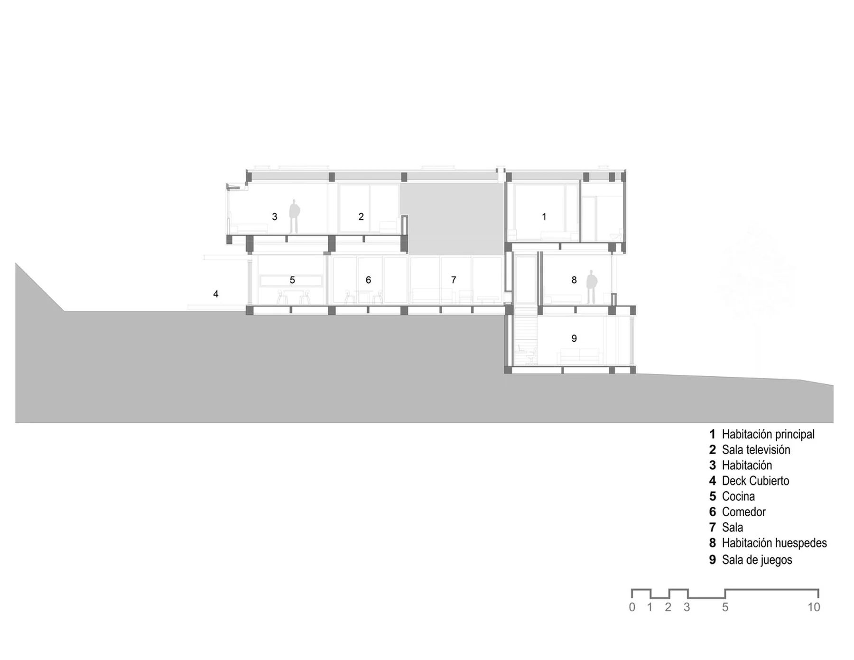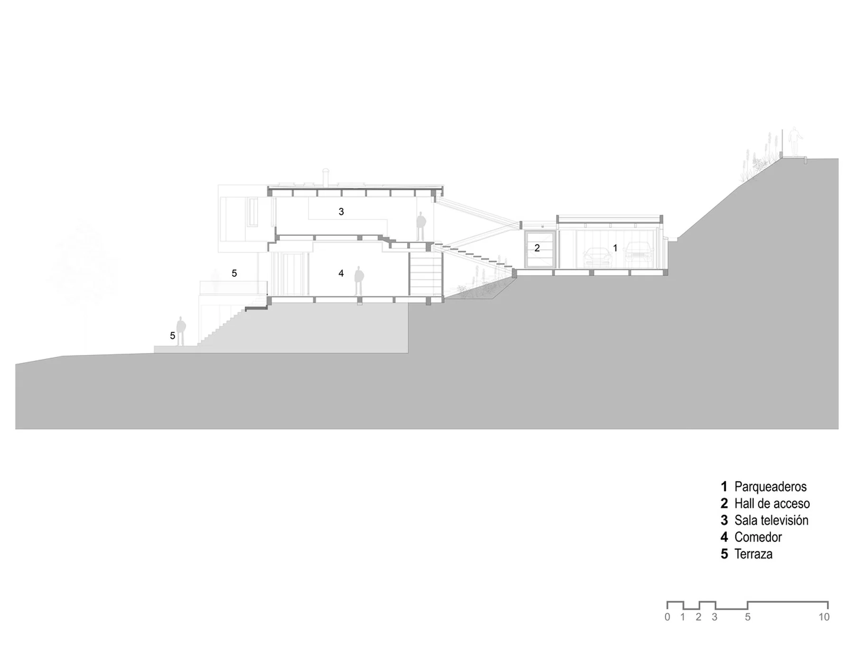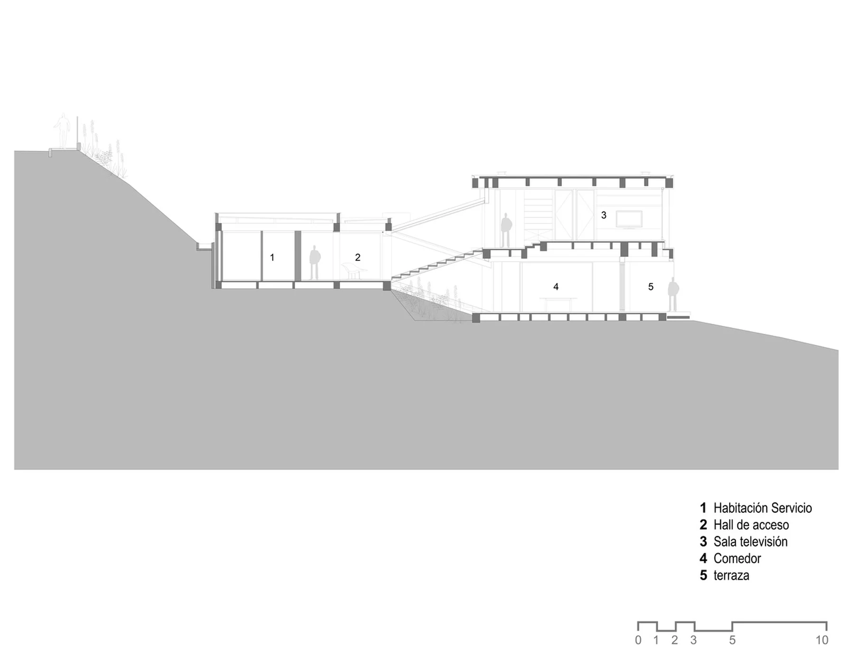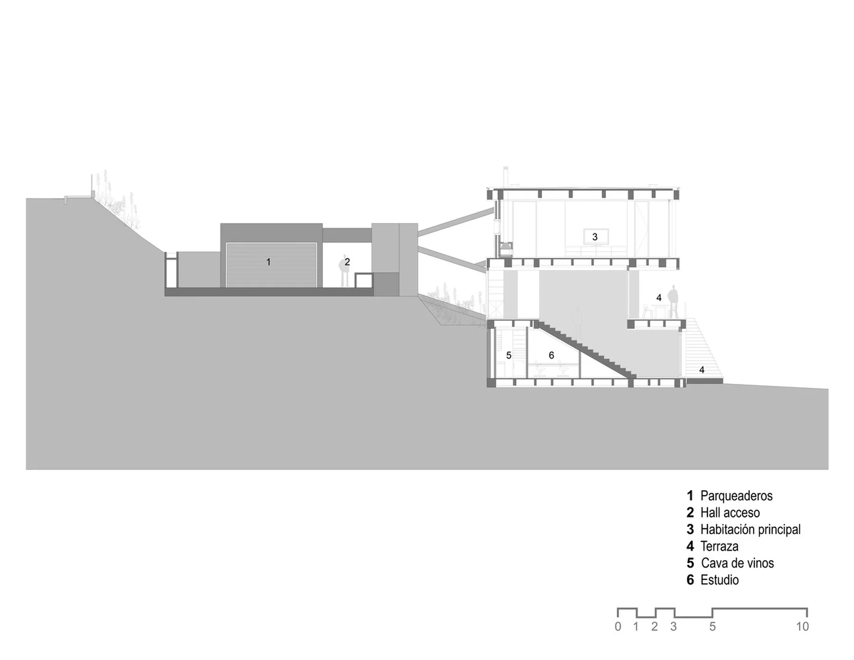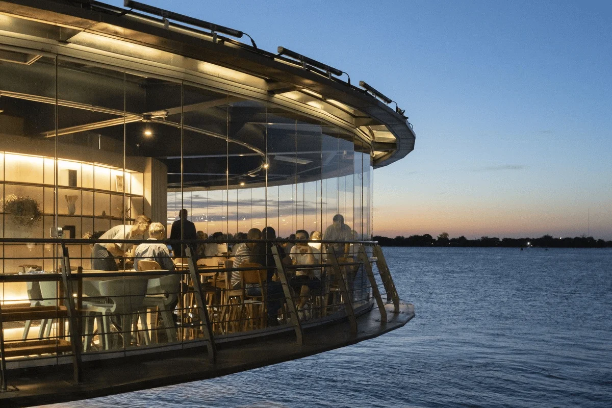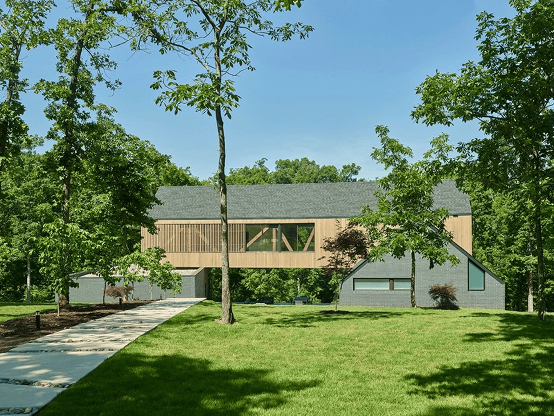The Balmoral Residence, located on a 35% slope, is a testament to the power of spatial design. The design process began with the exploration of the house’s section, ultimately leading to the defining architectural form. From a route segmentation perspective, the entrance was strategically placed at the lowest point of the site. This led to the creation of the first volume, encompassing all the service areas and the main entrance, the Zaguán. A stairwell volume, nestled on a central patio that evokes the local natural environment, acts as a bridge between the entrance and the main volume of the residence. The high and low transitions in the interior spaces are a reflection of the connection between the inside and outside. This allows for a seamless flow between the interior and exterior spaces, offering a unique experience of the site and the building in constant interaction. The Balmoral Residence is a masterpiece of architectural design that creates a sense of peace and tranquility for its occupants, allowing them to enjoy a life bathed in light and shadow.
Project Information:
Architect: Jaime Rendon Arquitectos
Location: Medellin, Colombia
Lead Architects: Jaime Rendon, Felipe Campuzano, Clara Restrepo
Construction: Constructora Zapata
Structural Engineering: Edison Betancur
Area: 615.0 m2
Year: 2017
Photography: Sergio Gomez
Manufacturers: Energia Solar


