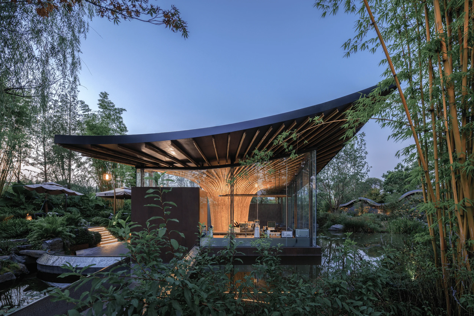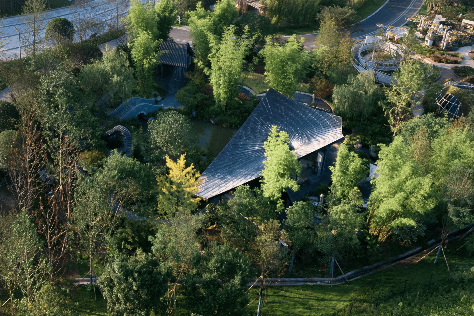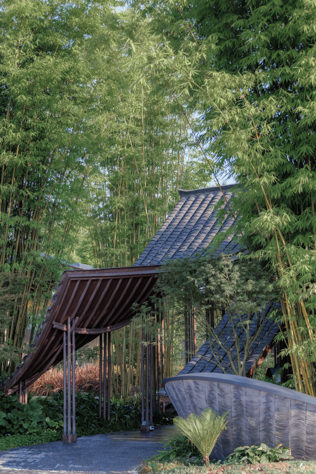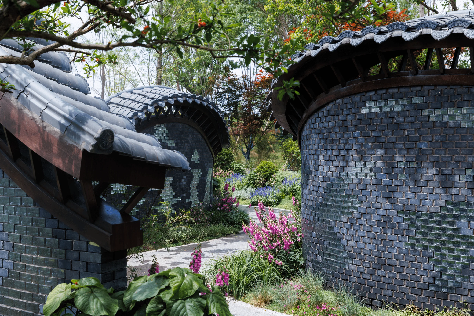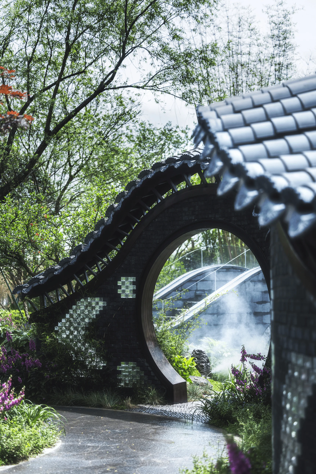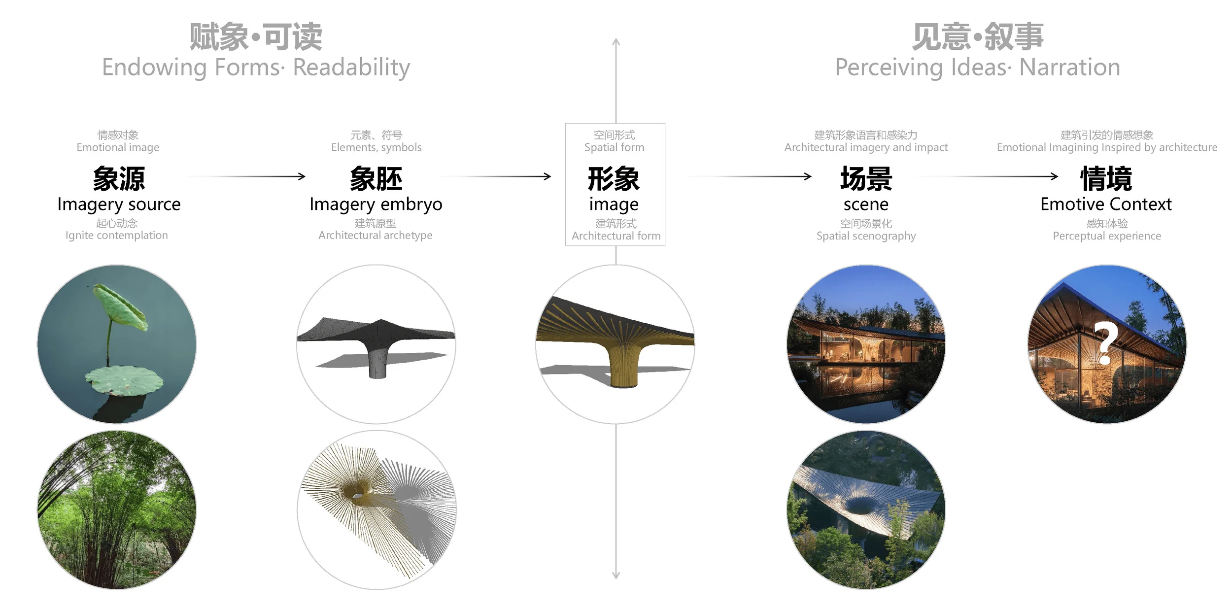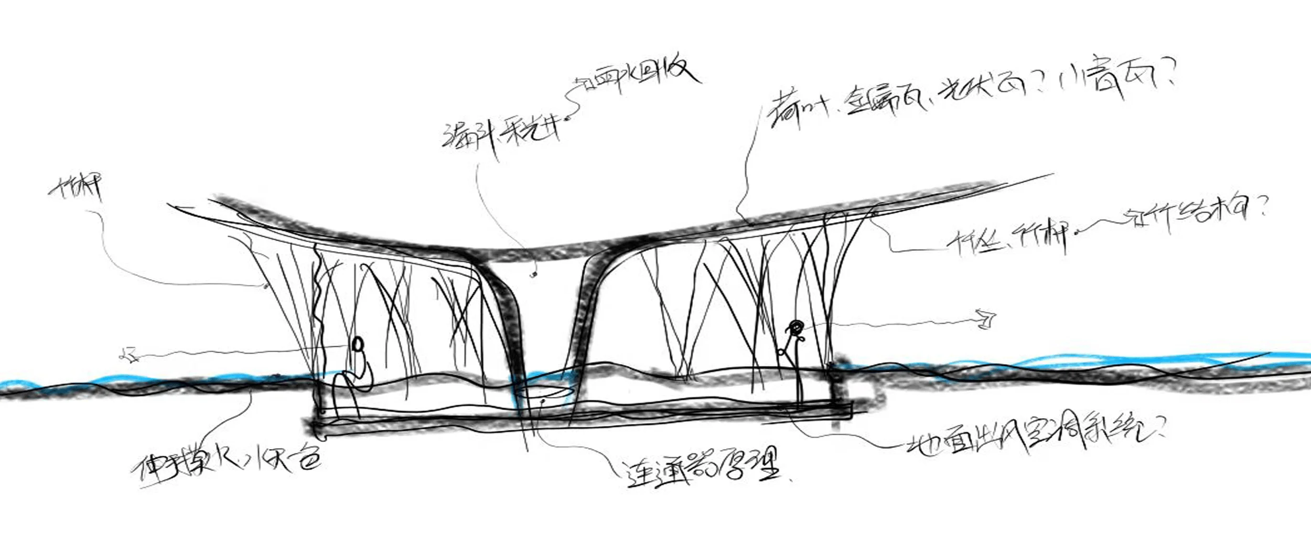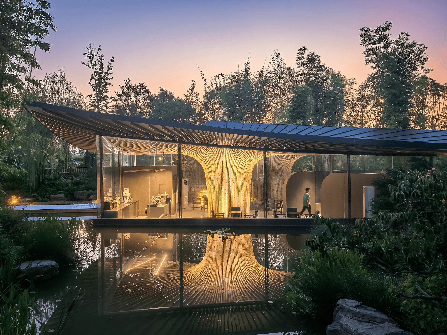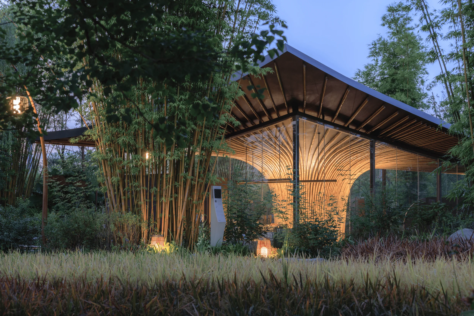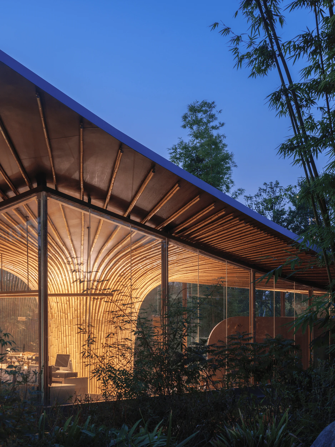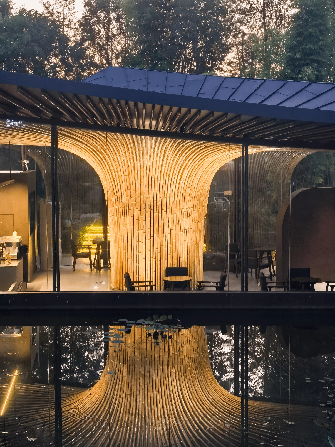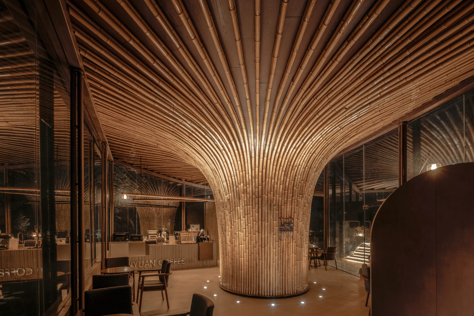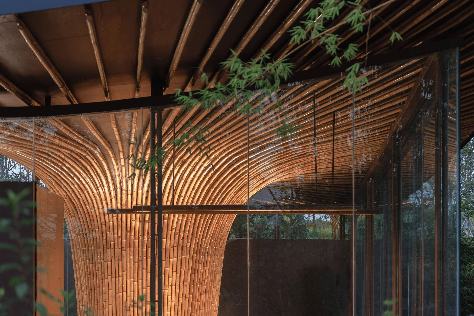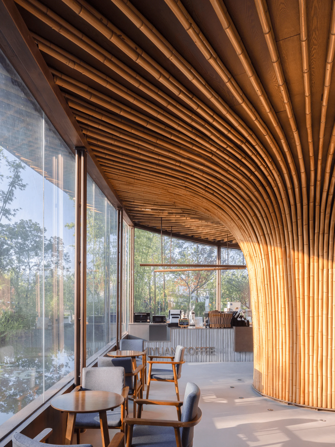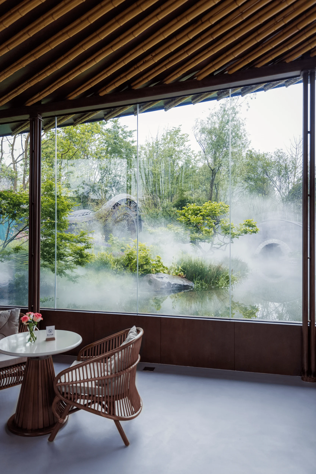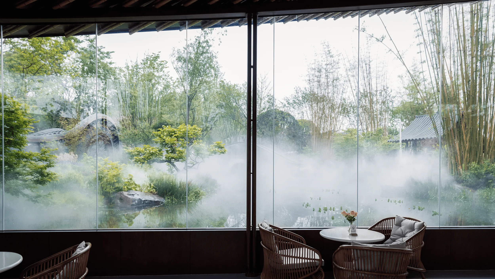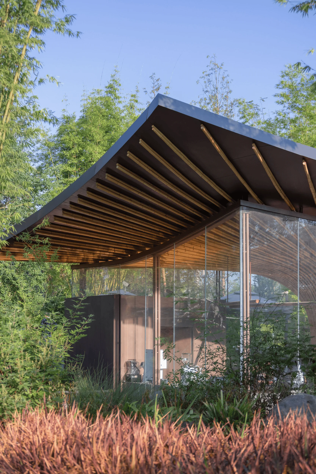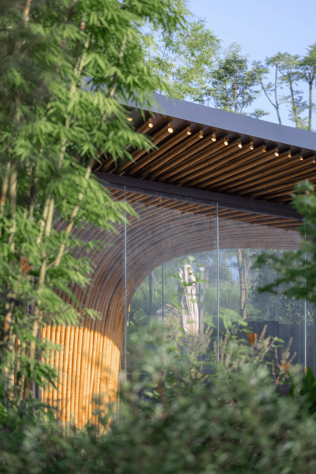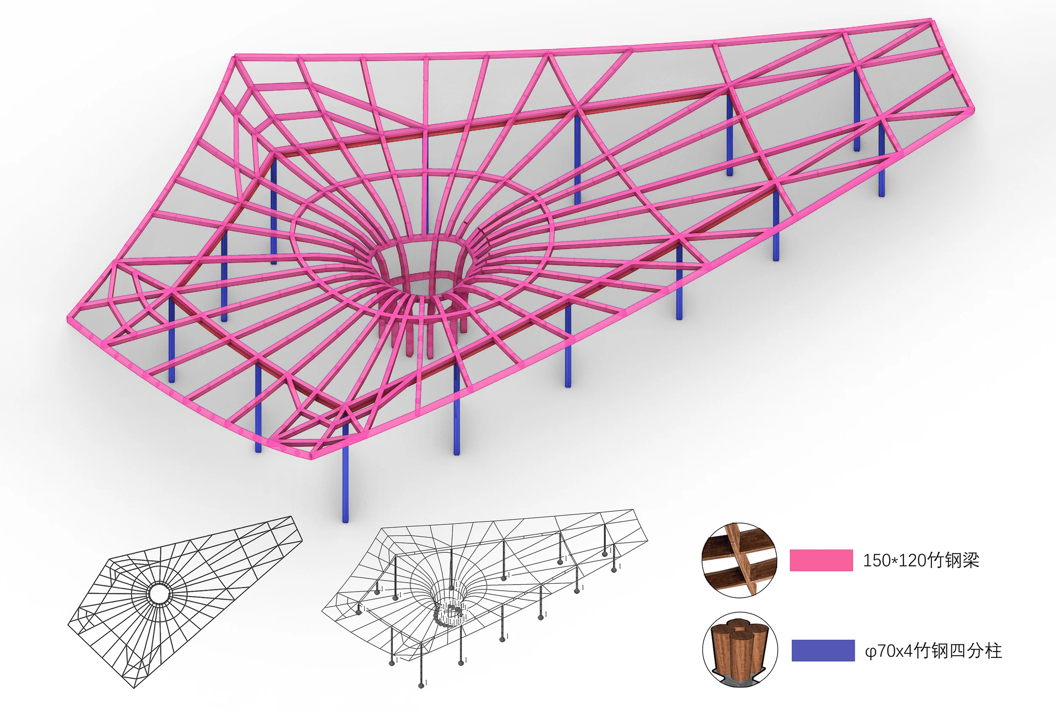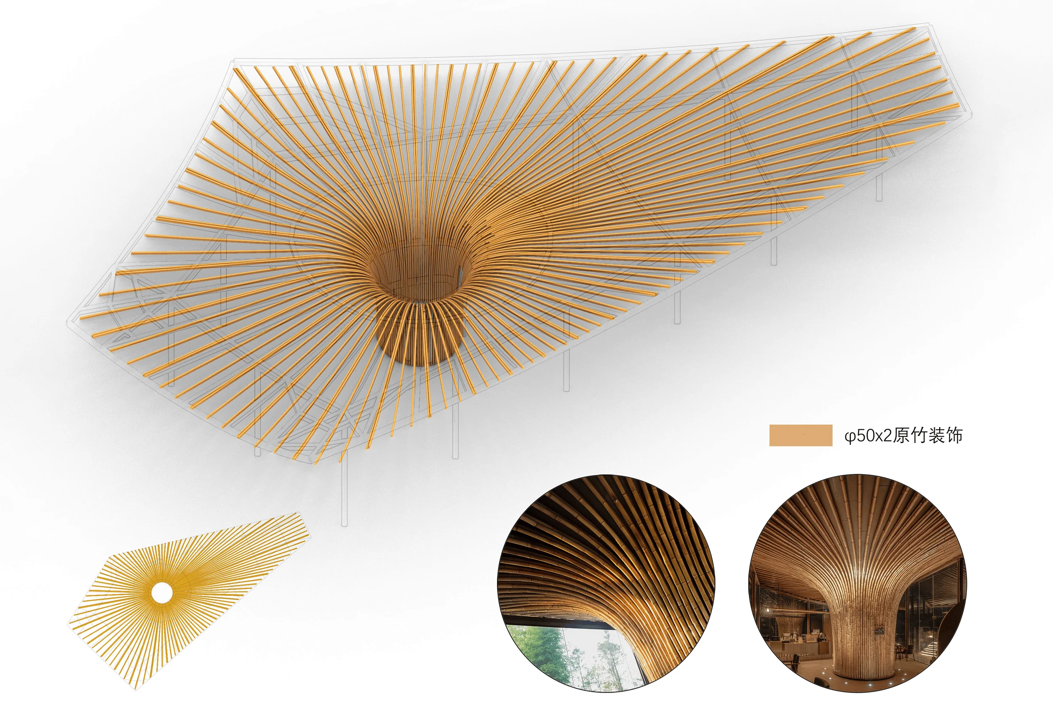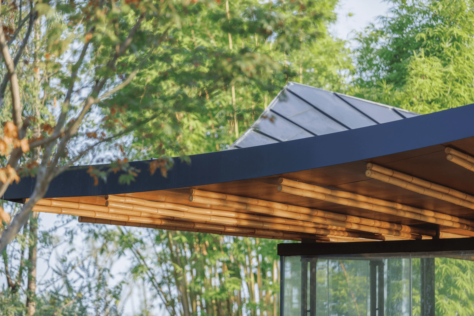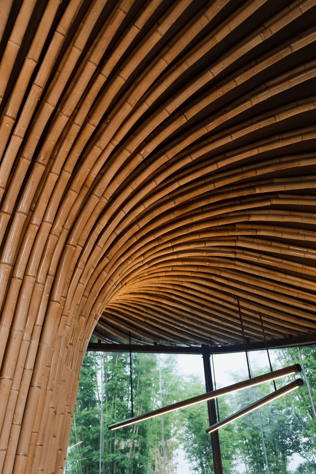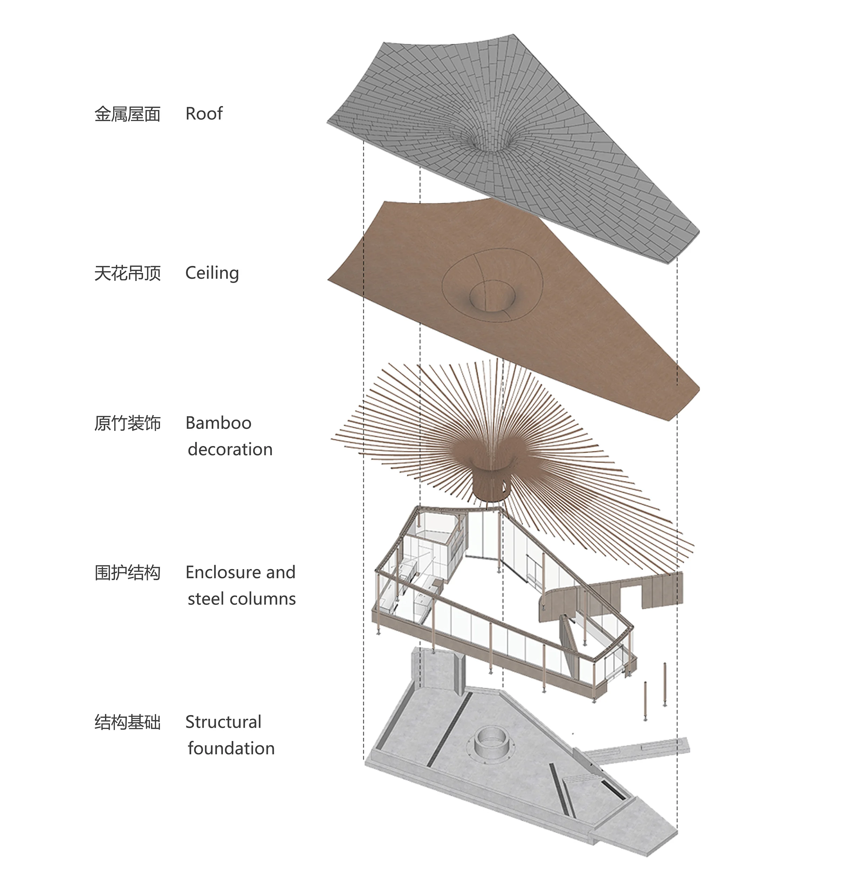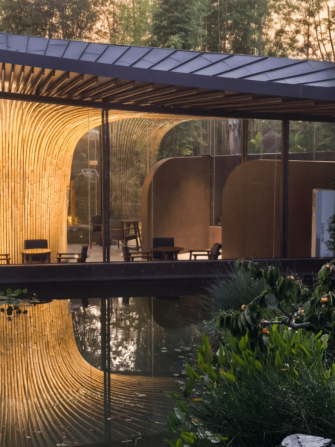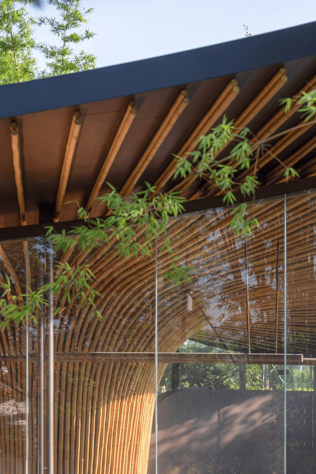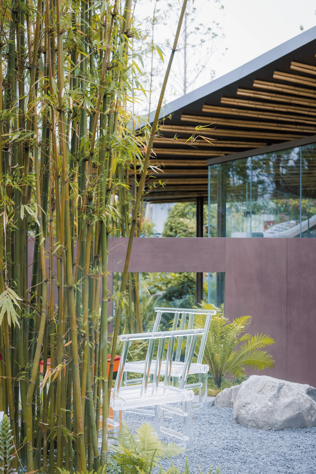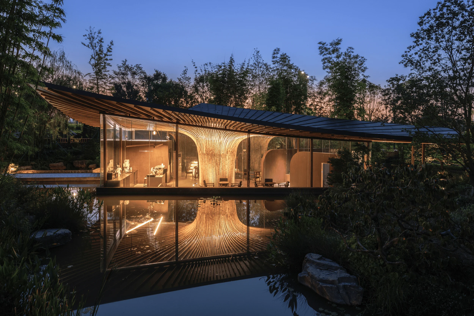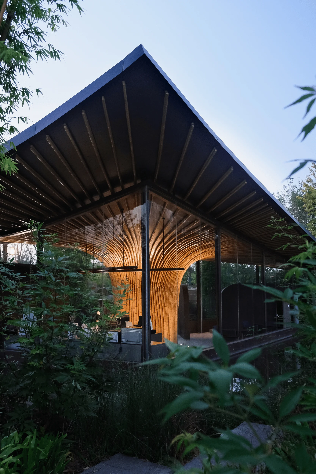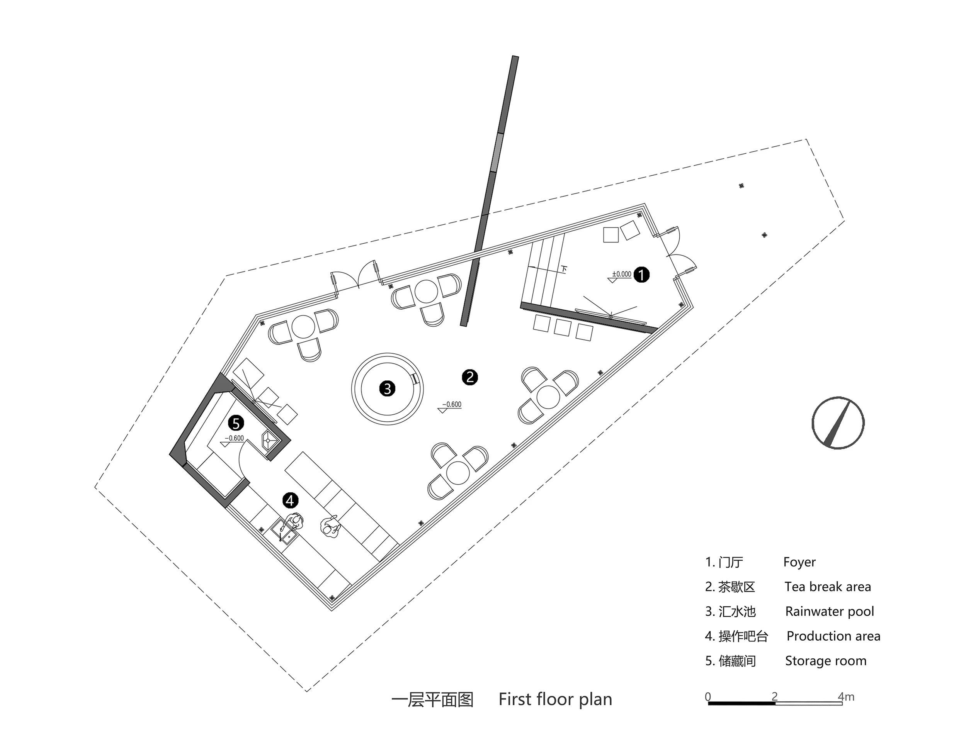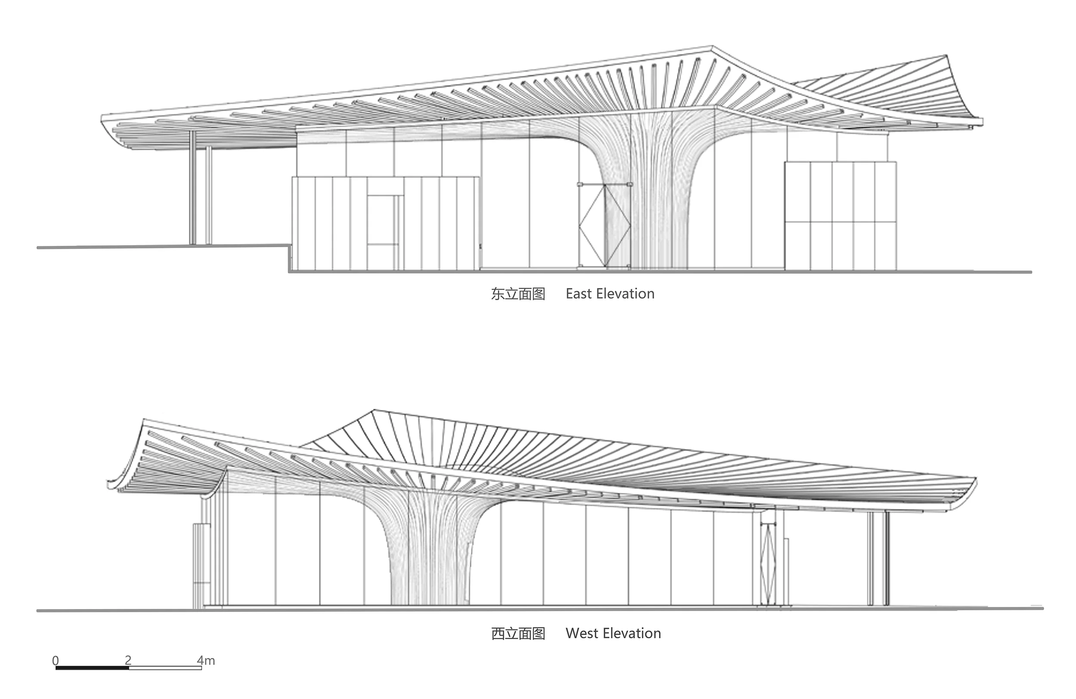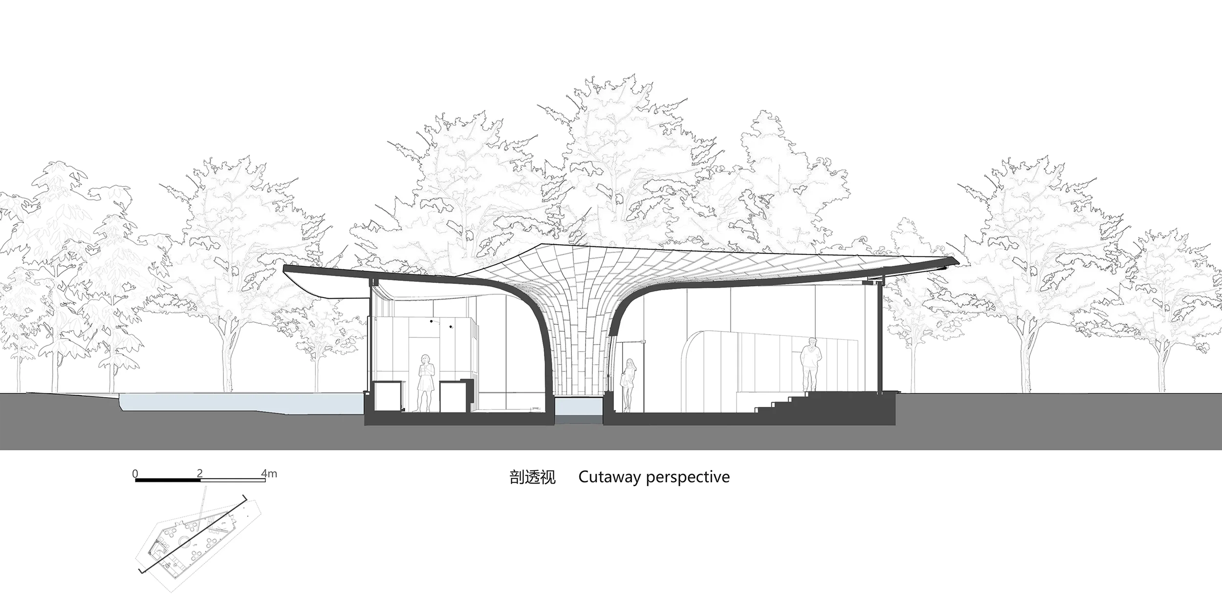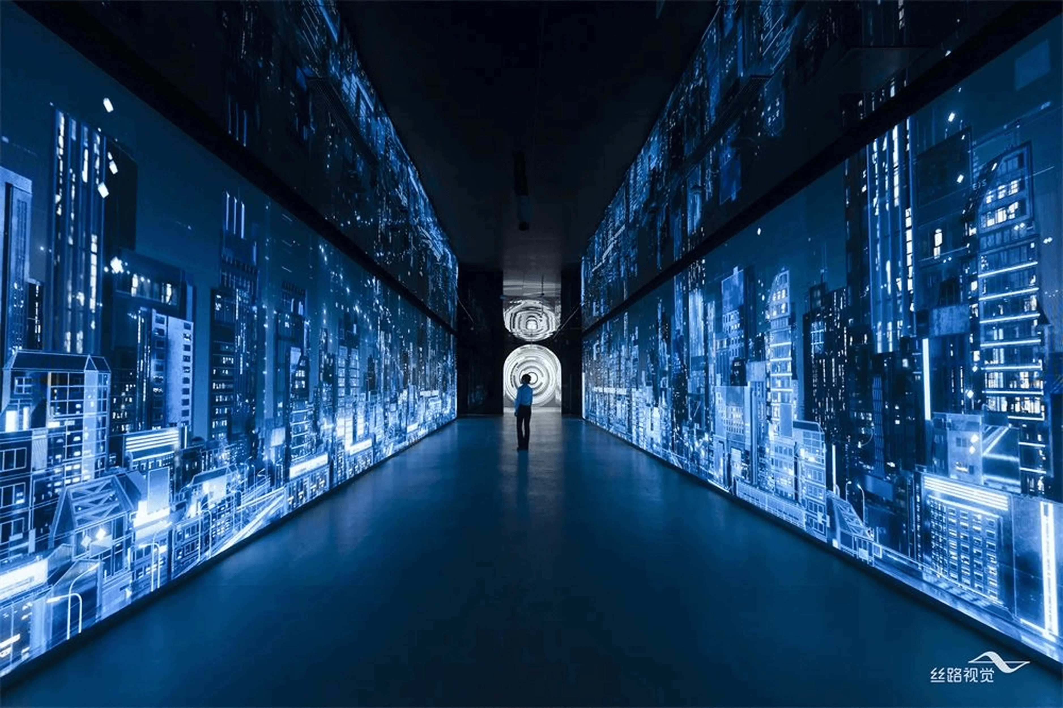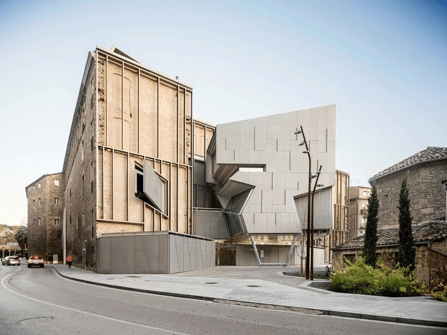The Bamboo-Inspired Pavilion at the 2024 Chengdu World Horticultural Expo by Xiao Yin Architecture Studio blends traditional Chinese architecture with sustainable design.
Contents
Project Background
The 2024 Chengdu World Horticultural Expo, held in the eastern New District of Chengdu, Sichuan, China, from April 26 to October 28, 2024, aims to promote green development concepts and showcase the beauty of poetic dwelling. The Bamboo-Inspired Pavilion, designed by Xiao Yin Architecture Studio, is a highlight of the Expo, embodying the “characteristics of the times, international standards, Chinese elements, and Chengdu characteristics” that the event strives to represent. The pavilion draws inspiration from the rich tradition of West Sichuan gardens, particularly the iconic bamboo forests and lotus ponds found in these landscapes. These elements are not only aesthetically pleasing but also hold deep cultural significance in Chinese tradition. bamboo pavilion, bamboo architecture, and sustainable design. The architects also drew inspiration from the traditional architecture of West Sichuan, incorporating elements such as sloped roofs, small green tiles, and extended eaves.
Design Concept and Objectives
The design of the pavilion revolves around the concept of “the garden as the main body, the building as the scenic spot.” The architects sought to create a transparent, light, elegant, and artistic structure that would seamlessly integrate with the surrounding landscape. The pavilion is envisioned as a giant lotus leaf floating on a pond, with bamboo stalks radiating outwards to form the veins of the leaf and support the gently curved roof. The use of bamboo, a sustainable and culturally significant material in China, is central to the design, reflecting the Expo’s theme of “Park City · Better Life” and its emphasis on green and low-carbon practices. The pavilion’s bamboo structure and rainwater collection system highlight a commitment to sustainable design. bamboo pavilion, bamboo architecture, and sustainable design.
Spatial Planning and Layout
The pavilion’s interior space is sunken 0.6 meters below ground level, creating a unique visual experience for visitors. When seated, visitors’ sightlines are slightly higher than the pond’s water level, providing a panoramic view of the reflected scenery and blurring the boundaries between the interior and exterior. The central bamboo column serves as a focal point, drawing the eye upwards towards the intricately woven bamboo ceiling. The pavilion’s glass walls offer unobstructed views of the surrounding gardens, further enhancing the sense of connection with nature. The layout encourages a harmonious flow between indoor and outdoor spaces, creating a serene and contemplative environment. bamboo pavilion, bamboo architecture, and sustainable design.
Aesthetics and Exterior Design
The pavilion’s exterior design is characterized by its distinctive lotus leaf-shaped roof. The roof is supported by a network of interconnected bamboo stalks that mimic the veins of a leaf, giving it a light and airy appearance. The roof’s central opening acts as a rainwater collection system, further emphasizing the pavilion’s sustainable design principles. The pavilion’s glass walls provide transparency and allow natural light to flood the interior. The combination of bamboo, glass, and water creates a harmonious blend of natural elements, reflecting the beauty and tranquility of traditional Chinese gardens. bamboo pavilion, bamboo architecture, and sustainable design.
Construction and Technical Details
The pavilion’s construction involved the use of parametric design and digital fabrication techniques. The intricate bamboo structure, the curved metal roof, and the glass curtain walls were all carefully modeled and simulated to ensure precision and accuracy during the construction process. The pavilion primarily uses a recyclable steel structure for its load-bearing framework, which is then clad with bamboo for decorative and aesthetic purposes. This approach combines the strength and durability of steel with the natural beauty and cultural significance of bamboo. bamboo pavilion, bamboo architecture, and sustainable design.
Sustainability and Environmental Considerations
The pavilion’s design prioritizes sustainability in several ways. The bamboo used in the construction is a rapidly renewable resource. The rainwater collection system integrated into the roof reduces reliance on municipal water sources for irrigation. The use of natural materials like bamboo and recycled straw bricks for interior decoration further reduces the pavilion’s environmental footprint. The pavilion’s design showcases the potential of sustainable materials and technologies in creating beautiful and functional architectural spaces. bamboo pavilion, bamboo architecture, and sustainable design.
Social and Cultural Impact
The pavilion is more than just a beautiful structure; it also serves as a cultural ambassador for the Sichuan region and Chinese architectural traditions. The use of bamboo and the lotus leaf motif resonate deeply with Chinese culture, representing resilience, purity, and harmony with nature. The pavilion is expected to become a landmark attraction at the Expo, drawing visitors from all over the world and showcasing the beauty and ingenuity of Chinese design. It provides a platform for cultural exchange and promotes a greater understanding and appreciation of Chinese traditions. bamboo pavilion, bamboo architecture, and sustainable design.
Project Information:
Project Type: Pavilion
Architect: Xiao Yin Architecture Studio
Area: 99 square meters
Project Year: 2024
Location: China
Main Materials: Steel Structure (wood grain paint), laminated ultra-white glass, rusted rock slab, aluminum roof, oak veneer, bamboo, small green tiles (porch)
Photographer: Cunzai Architecture-Architectural Photography, Xiao Yin Architecture, Chengdu Tianfu Greenway Construction Investment Group Co., Ltd.


