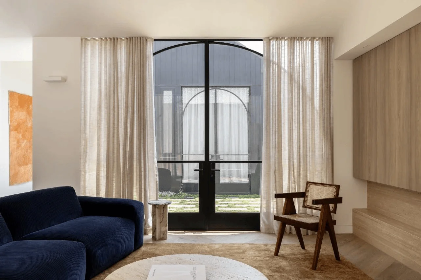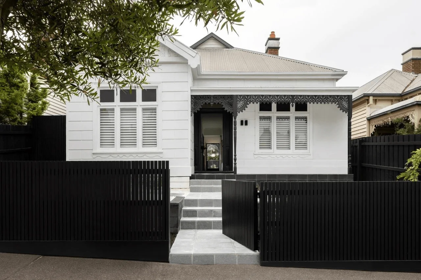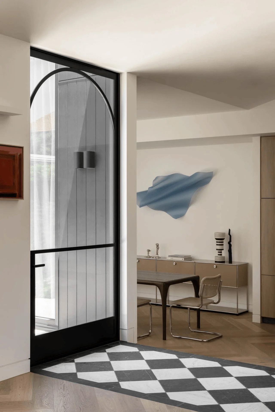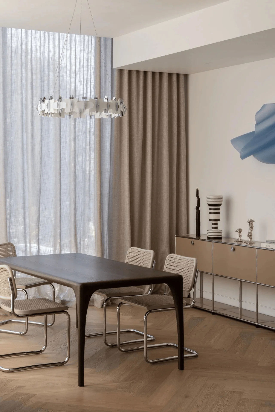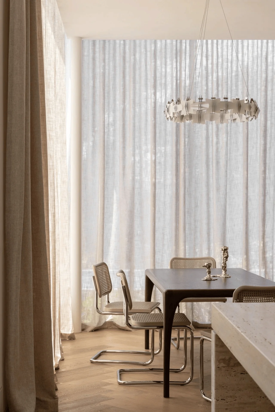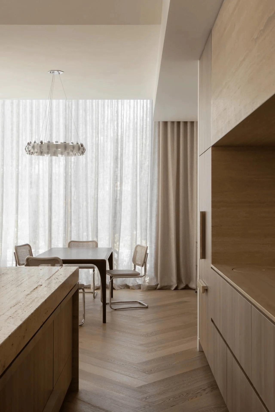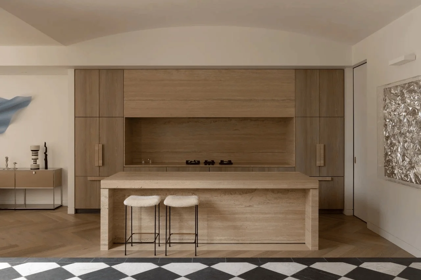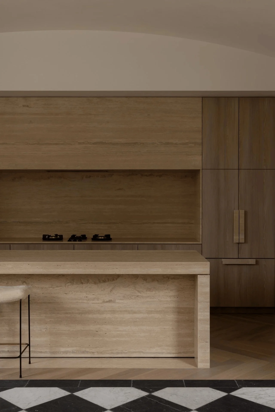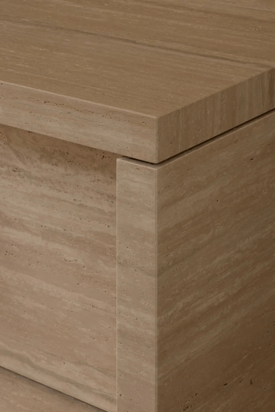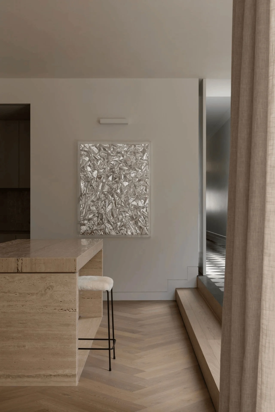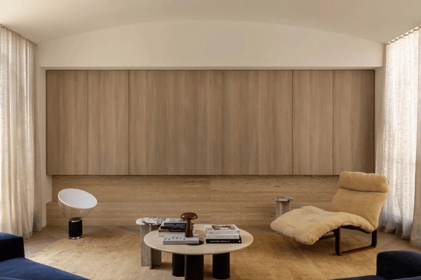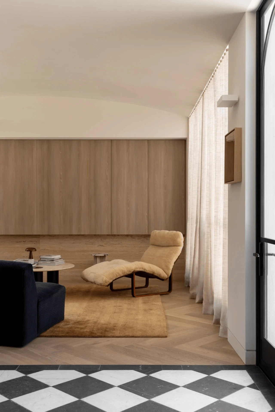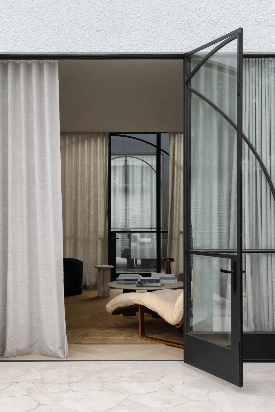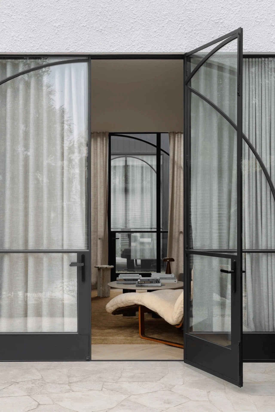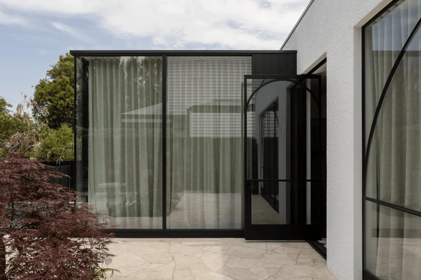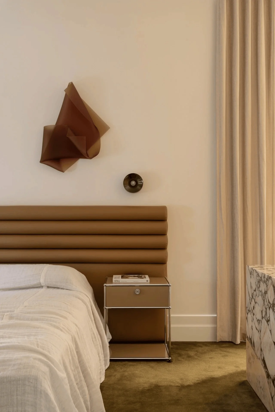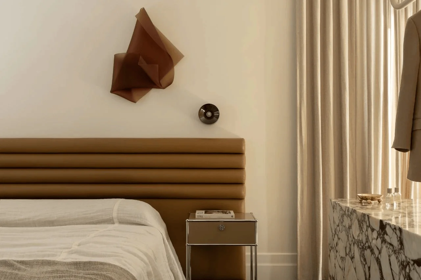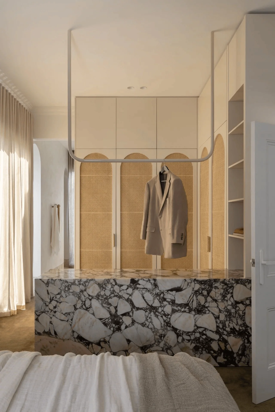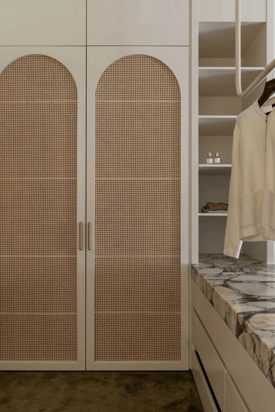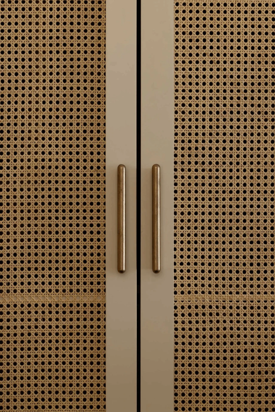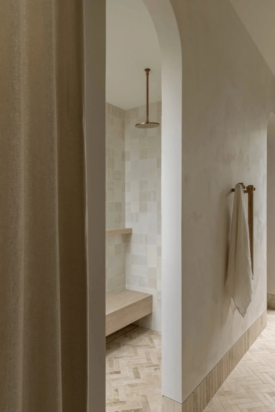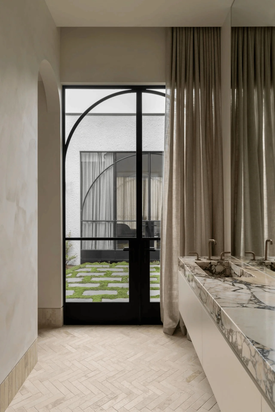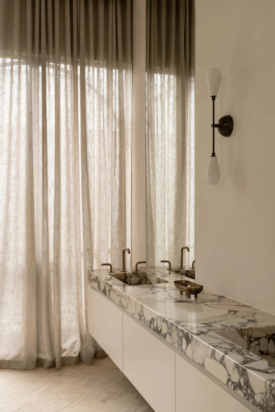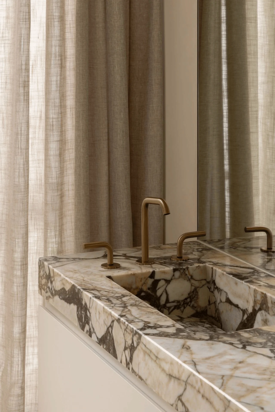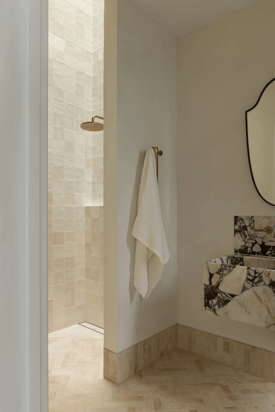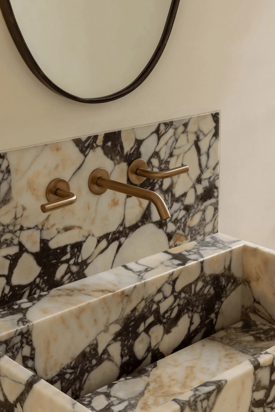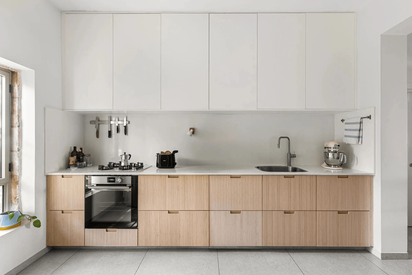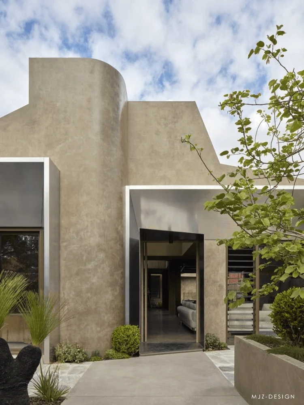Bangalore residence extension and renovation project combines historical charm with modern livability.
Contents
Project Background: A Tribute to Heritage
The Bangalore residence, a testament to the past, underwent an extension and renovation project led by Manna Made and Bellhaus Design Office. The project aimed to honor the original dwelling while seamlessly integrating it with the surrounding natural environment. The design approach involved a delicate balancing act—combining the historical allure with contemporary comfort, creating a harmonious space that celebrates both the past and present. residential space extension and renovation projects often face challenges in integrating modern elements with existing structures, this project successfully navigates this hurdle.
Design Philosophy and Objectives: A Fusion of Eras
The core objective of this residential space extension and renovation project was to achieve a harmonious interplay between the old and new, ensuring a seamless transition between the existing Edwardian facade and the modern additions. Architects and designers made strategic decisions, including the removal of an existing simple attic and the introduction of a new extension strategically separated by an open courtyard. This spatial separation served as a transition point between the two eras, drawing in air and light into the central living area while symbolizing the transformation of the home. This thoughtful approach allows for the fusion of open public spaces and more intimate private spaces, creating a serene retreat that harmonizes nature and architecture. residential space extension and renovation projects are often about more than just adding square footage, they are about crafting experiences and creating spaces that resonate with residents’ needs.
Functionality and Spatial Planning: A Fluid Interior
The single-story extension not only increased the living area but also incorporated passive energy solutions to power the home, enhancing its sustainability features. This demonstrates a careful consideration for both architectural aesthetics and environmental responsibility. The project sought a delicate balance between preserving the historical integrity of the façade and embracing modern design sensibilities in the extension. The interior design and spatial layout ensured that the new additions complemented the existing features, creating a cohesive and unified living environment. residential space extension and renovation projects frequently need to address the challenge of blending distinct design styles, this project beautifully illustrates a successful case study.
Exterior Design and Aesthetics: A Respectful Contrast
Respecting the historical integrity of the existing Edwardian façade was paramount, necessitating adherence to heritage planning regulations. In contrast, the modern extension incorporated sleek lines and a minimalist aesthetic, demonstrating a conscious effort to create a subtle yet noticeable contrast between eras. Each design decision was guided by a sense of timeless elegance and refinement. The color palette, primarily based on monochromatic tones, provided a calming and inviting atmosphere, ideal for a family residence. The architects and designers carefully considered how the materials and colors used in the extension would interact with the surrounding landscape, ensuring that the house continued to be harmonious within its environment. residential space extension and renovation projects can significantly impact the visual character of a neighborhood, this project’s design choices demonstrate a commitment to responsible development.
Materiality and Sustainable Design: A Connection to Nature
Creating spaces that extend into the surrounding environment was a key priority for the homeowners. The design successfully integrated living areas with natural elements, making the residence a focal point within the overall landscape. This connection to nature is not only aesthetically pleasing but also contributes to a healthy and sustainable living environment. The choice of materials and building methods used in the extension also reflects a commitment to sustainable design principles. The project provides a compelling example of how sustainability can be integrated into residential space extension and renovation projects in a way that is both visually and environmentally appealing.
Project Information:
Residential
Bellhaus Design Office
India
Timothy Kaye
Signorino


