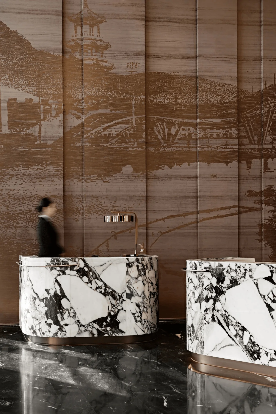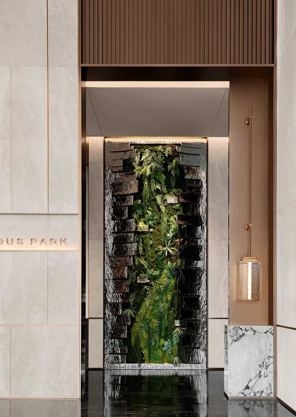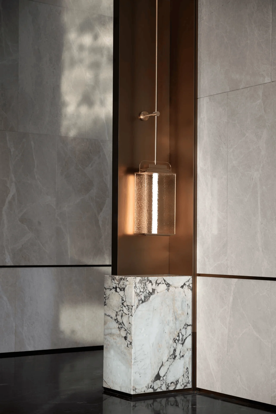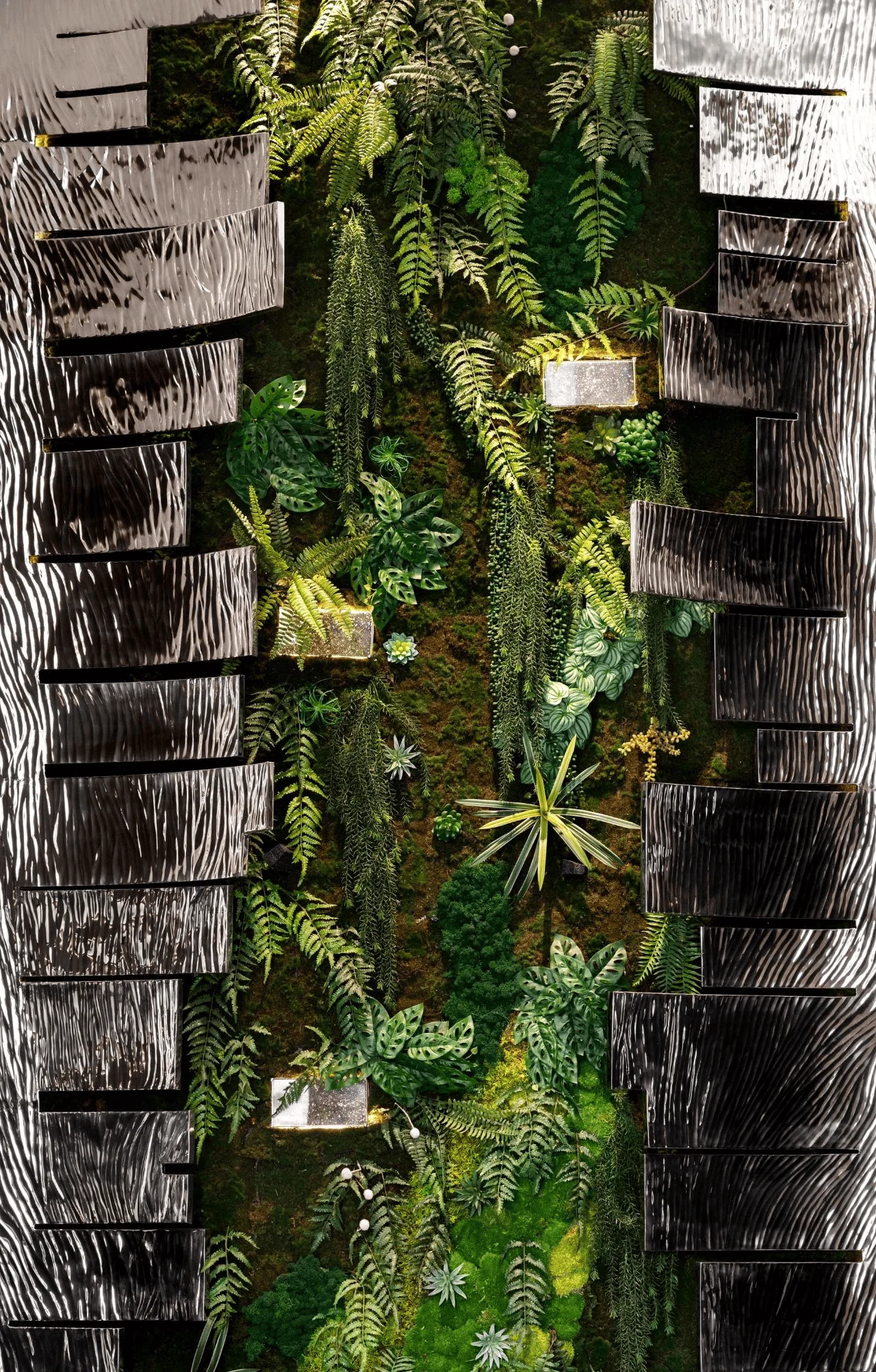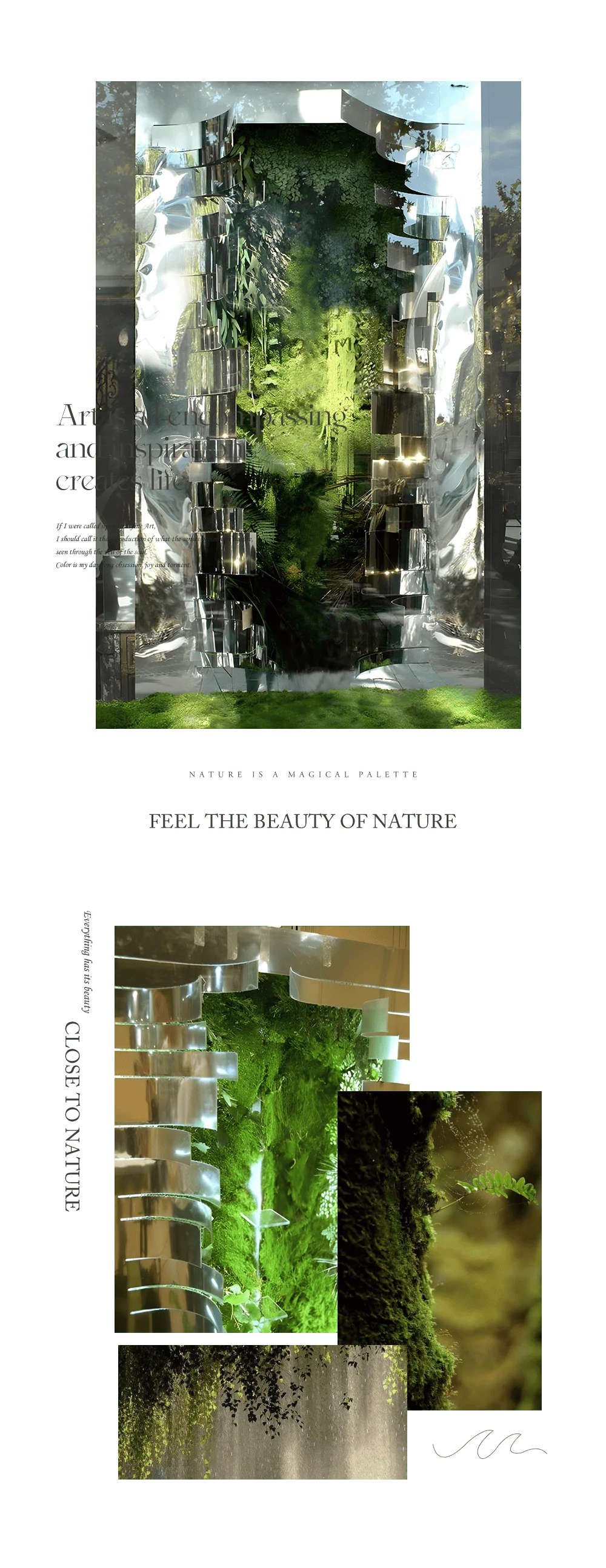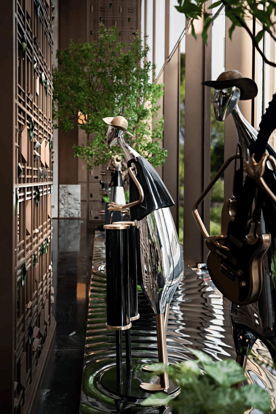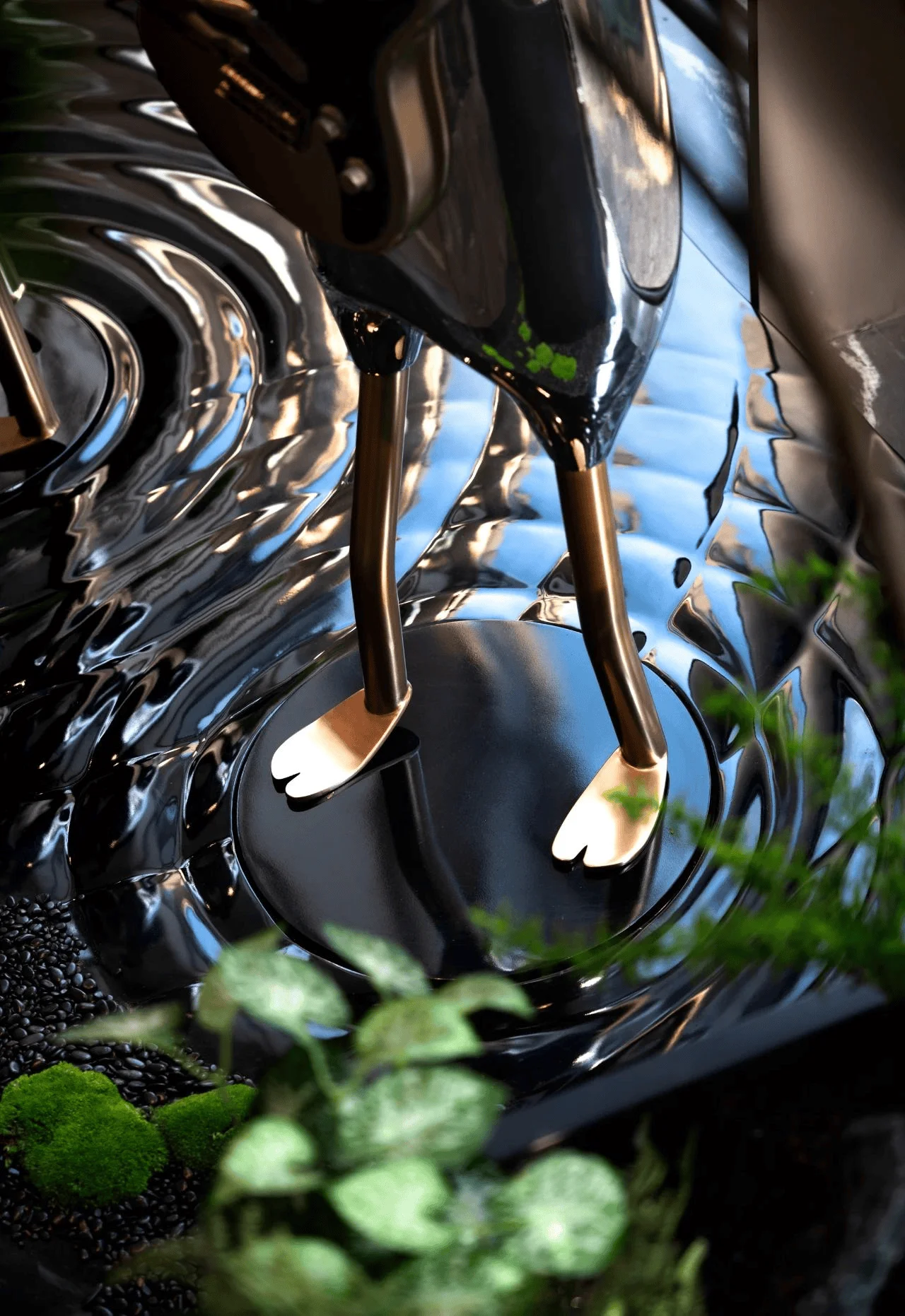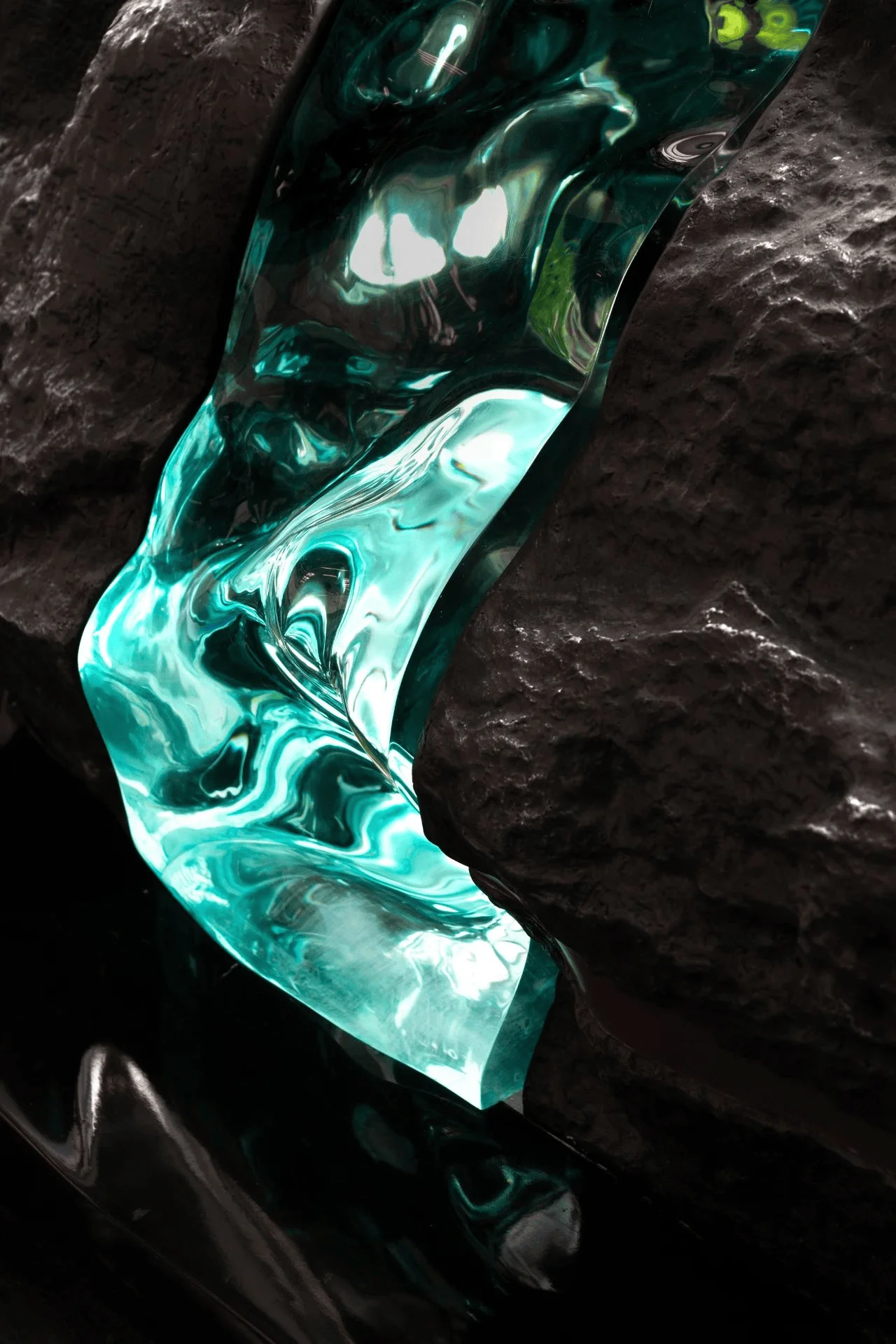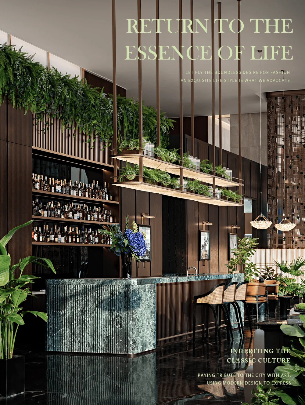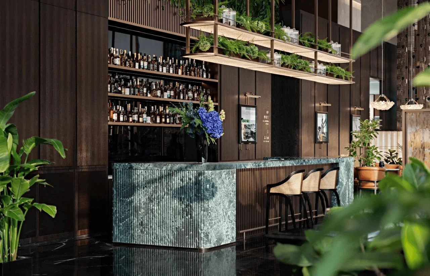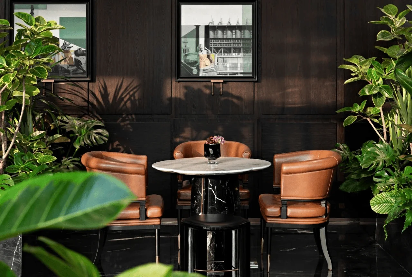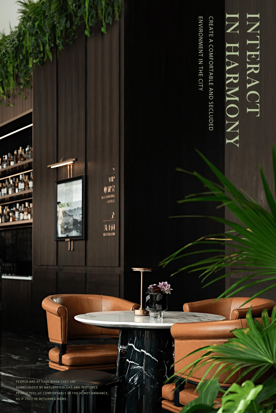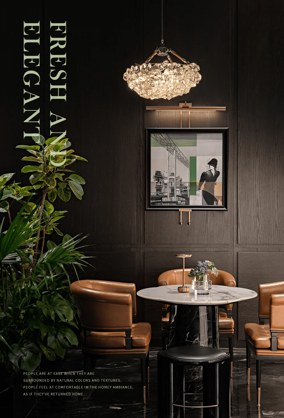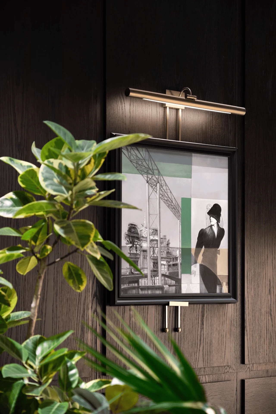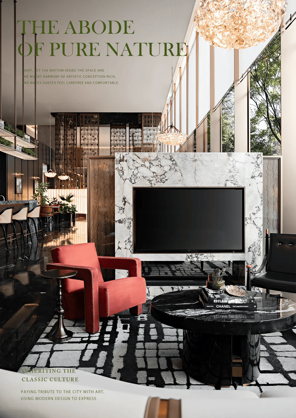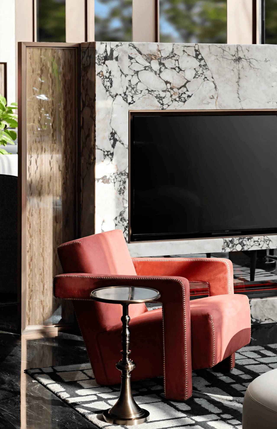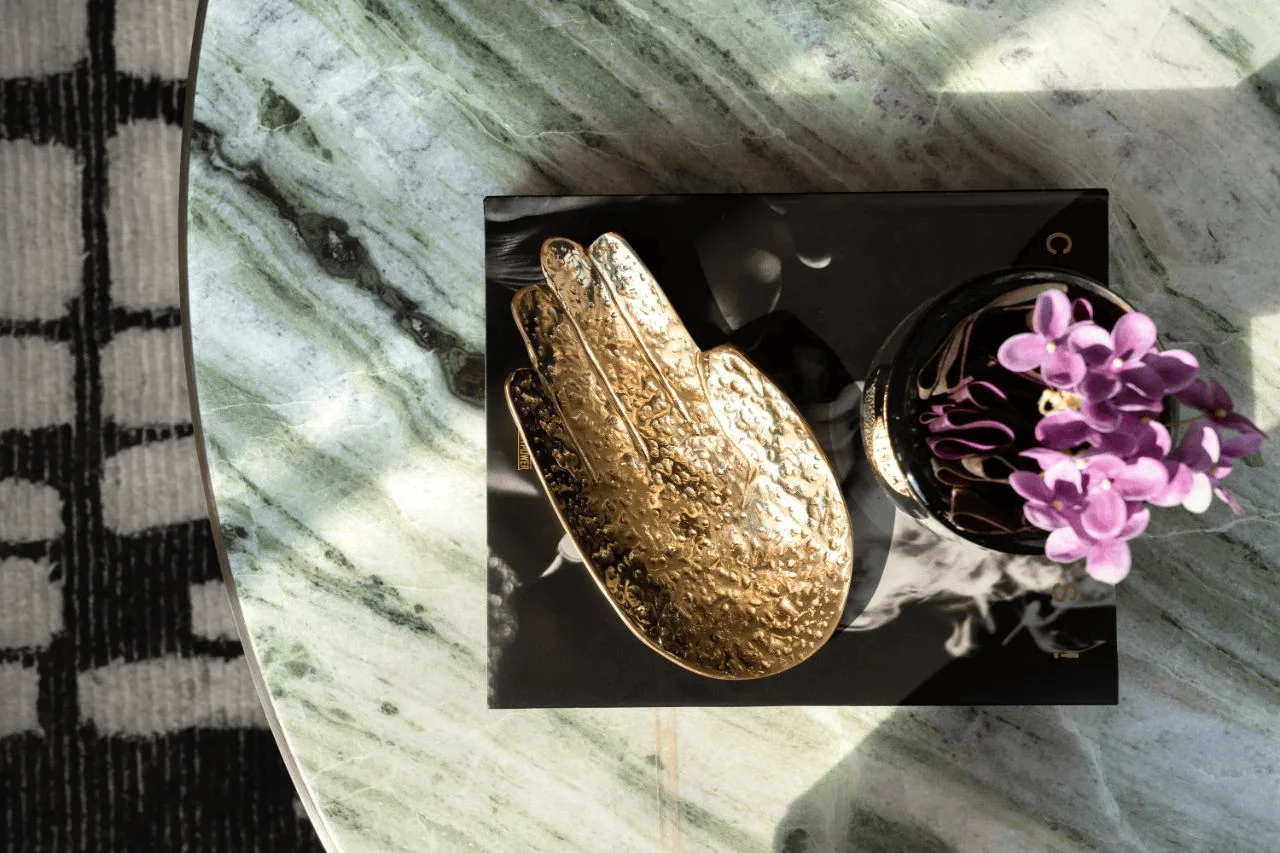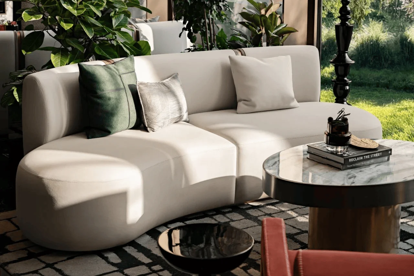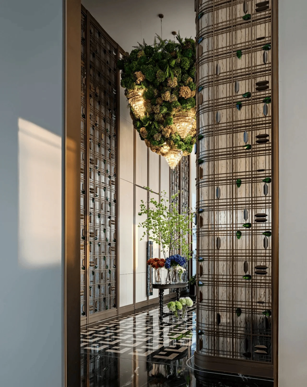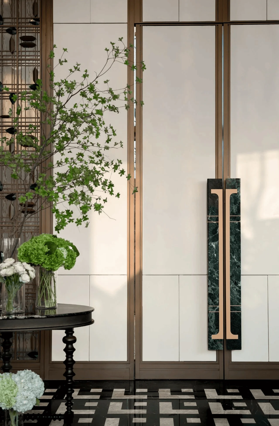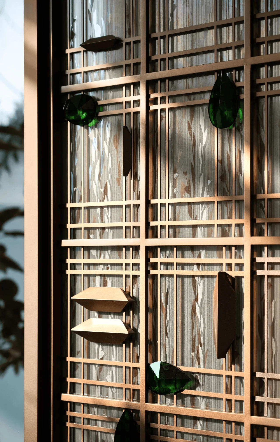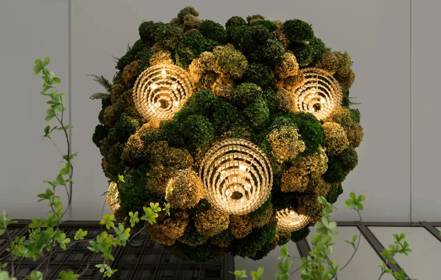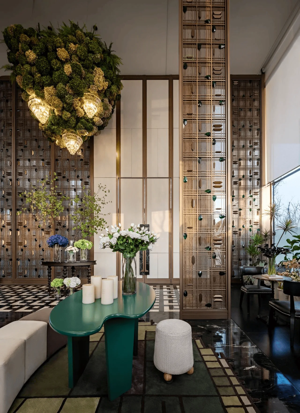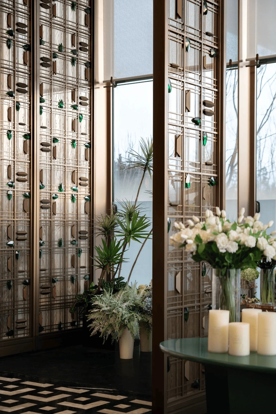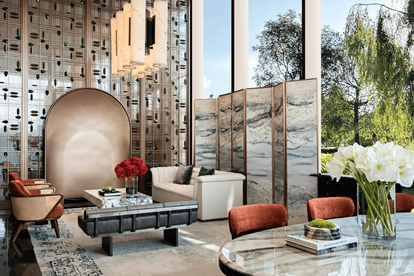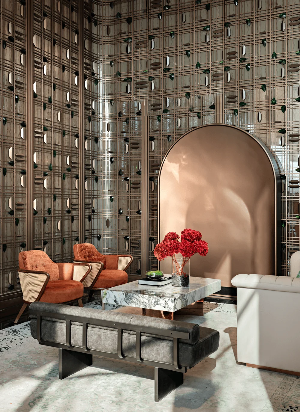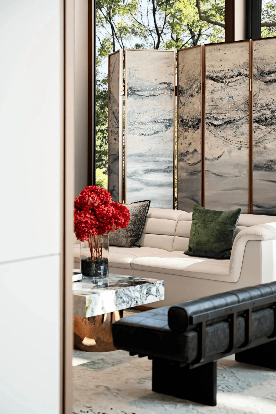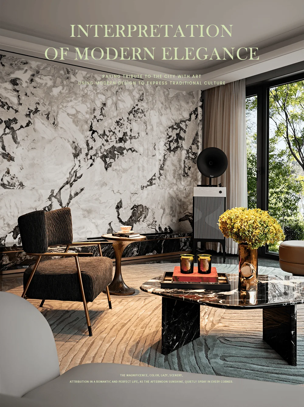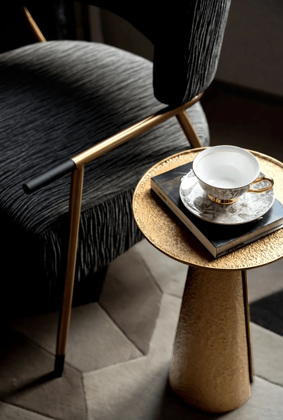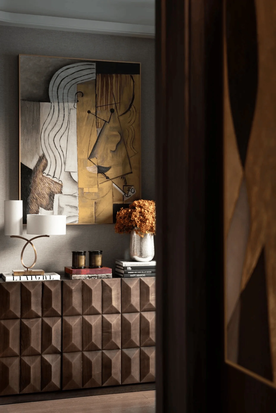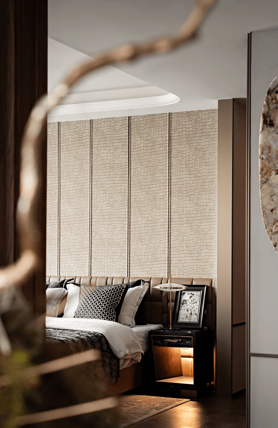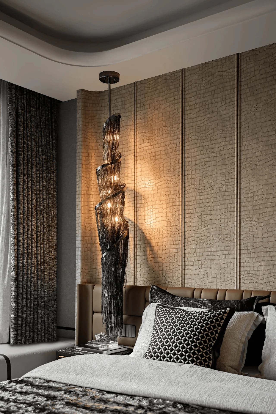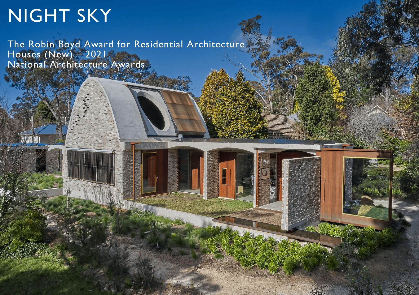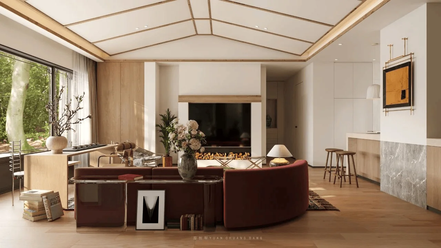CCD Hong Kong’s interior design seamlessly blends industrial heritage and contemporary luxury in Beijing Xinshugang.
Contents
Project Background: Transforming Industrial Heritage into a Luxurious Cultural Hub
The Beijing Xinshugang International Talent Community Phase I project embraces the evolution of ideal living standards within the city’s fabric. It is strategically located within the historical and culturally significant Shougang Park in Beijing, China, and aims to revitalize the area’s industrial heritage into a space that enhances the urban landscape and elevates the residential experience. The design team aims to infuse the project with a sense of heritage and new life, creating a space that resonates with both the past and the future. This approach is especially evident in the reception area, where symbolic images of the old industrial landscape are incorporated, thereby establishing a strong sense of ceremony and infusing a new narrative within the existing context. The space is a ‘new’ piece of history, creating a timeline for the future while celebrating the past. This is further enhanced with the integration of a variety of natural elements, creating a soft and approachable vibe, perfectly embodying the harmony between heritage and modern living. The project is an exemplary demonstration of how industrial heritage can be revived and reimagined into a thriving cultural and residential complex. industrial design and interior design project.
Design Concept and Goals: Combining Industrial Memories and Aspirations for a Better Lifestyle
The design concept for the Beijing Xinshugang International Talent Community Phase I seeks to bridge the past and the future through a thoughtful fusion of industrial aesthetics and contemporary design. The architects and designers have meticulously crafted spaces that evoke both a sense of history and modernity, thereby establishing a harmonious relationship between the former industrial site and its new role as a vibrant cultural hub. The design concept seamlessly blends industrial heritage with contemporary luxury, creating a cultural hub that promotes relaxation and social interaction within the city. They were inspired by the industrial history of the site and aspired to showcase this in the interior design. The architects and designers were keen to honor the history of the site while introducing modern and luxurious elements. The end result is a space that is both welcoming and sophisticated, offering a unique blend of industrial and artistic elements. The project seeks to create an enduring structure that celebrates the industrial legacy of Shougang Park while catering to the evolving demands of today’s inhabitants. The interior design concept draws inspiration from Shougang Park, the historic steel mill in Beijing. The design takes on the industrial memories and combines it with the luxury elements to create a modern and sophisticated space. industrial design and interior design project.
Functional Layout and Spatial Planning: Creating Multi-faceted Spaces for Culture and Community
The design team has expertly segmented the space into several functional zones, catering to a diverse range of needs. Within this expansive landscape, a variety of commercial activities are hosted. These functional zones include spaces for cultural events, social interaction, dining, coffee breaks, and exhibitions. Each area is designed to be inclusive and interactive, inviting people to explore the space and engage with its unique atmosphere. The design of the space fosters a sense of community and togetherness, contributing to the overall revitalization of the area. This innovative approach to spatial planning ensures that the project caters to a wide range of needs and interests, thus making it a central hub for both locals and visitors. These elements are carefully curated to meet the needs of its inhabitants while promoting a sense of community. They also showcase the different aspects of the industrial past of the site. The interior design seamlessly integrates with the existing environment, enhancing the overall aesthetics and functionality. industrial design and interior design project.
Exterior Design and Aesthetics: Harmony of Nature and Industry
The Beijing Xinshugang International Talent Community Phase I project demonstrates a remarkable integration of natural elements with industrial features, creating a visually stunning and harmonious environment. The project exemplifies how to incorporate nature and industrial heritage in the interior design. The use of greenery, natural materials, and carefully selected artwork and sculpture gives a fresh and vibrant feel to the space. This approach enhances the connection between the built environment and the natural world, providing a sense of tranquility and serenity amidst the bustling city. It can be seen in every corner of the space, from the use of natural wood tones to the abundance of greenery. The exterior design blends seamlessly with the surrounding environment, creating a sense of place and belonging. The overall aesthetic is one of contemporary elegance, with a touch of industrial heritage, resulting in a space that is both visually appealing and inviting. The design team has successfully blurred the boundaries between building and landscape, private and public, giving the residents a feeling of relaxation and joy, thereby connecting them with the outdoors. The space is a beautiful example of how modern design can be incorporated into a space with industrial heritage. industrial design and interior design project.
Material Selection and Details: A Fusion of Luxury and Craftsmanship
The interior design of the Beijing Xinshugang International Talent Community Phase I project employs a rich palette of materials, demonstrating a careful consideration of both aesthetics and functionality. A combination of industrial and luxurious materials creates a unique and sophisticated atmosphere within the space. The materials include lacquer, wood veneers, mother-of-pearl lacquer paintings, and brass. This careful selection of materials underscores the design team’s commitment to achieving a balance between the heritage of Shougang Park and the demands of modern living. The use of leather sofas and imported fabrics for the single-seat chairs further enhances the luxurious feel. The interior is also embellished with a diverse collection of artworks and sculptures, such as hand-painted screens by the New York artist Nancy Lorenz, which showcase a unique Oriental charm through abstract and simple patterns. The project’s meticulous attention to detail and the fusion of various textures and finishes elevate the overall aesthetic and functionality of the space. It represents a holistic approach to design that blends heritage, luxury, and functionality in a seamless and intuitive way. industrial design and interior design project.
Social and Cultural Impact: A New Landmark for Urban Renewal
The Beijing Xinshugang International Talent Community Phase I project is a significant endeavor that not only revitalizes a historical industrial site but also serves as a catalyst for broader urban renewal in the area. It fosters a strong sense of cultural identity and community while also promoting a deeper appreciation for the city’s industrial heritage. The interior design draws inspiration from the history and culture of Beijing. The use of traditional Chinese elements adds a touch of elegance and refinement to the space. The design of the space encourages interaction and engagement between people, fostering a sense of community and togetherness. The design also emphasizes sustainability and environmental responsibility, aligning with the growing global movement toward more sustainable design practices. This ambitious undertaking represents a model for urban regeneration, seamlessly integrating a renewed sense of cultural consciousness with progressive design and urban planning principles. The project is a beacon of hope for urban regeneration. It celebrates Beijing’s industrial past and promotes a sense of cultural identity in a way that is both sophisticated and inviting. industrial design and interior design project.
Project Information:
Project Type: Commercial Space Interiors Design
Architect: CCD Hong Kong
Area: 1188㎡
Year: 2023
Country: China
Main Materials: Lacquer, wood veneers, mother-of-pearl lacquer paintings, and brass
Photographer: Not provided


