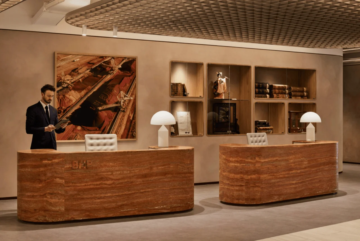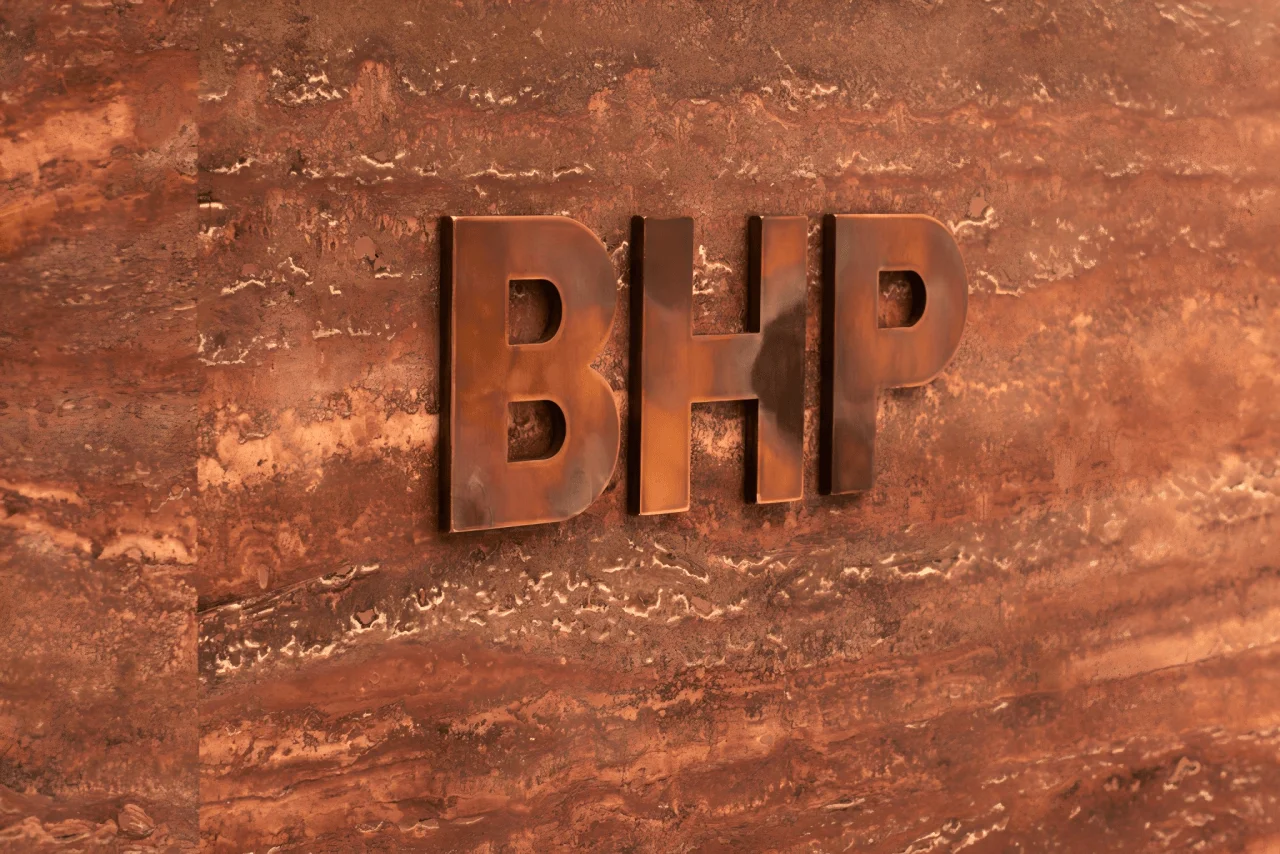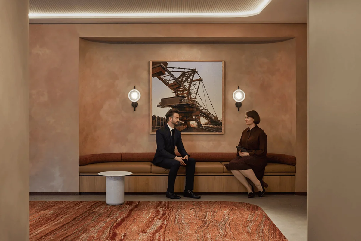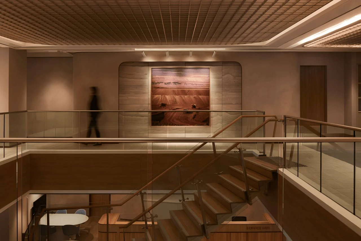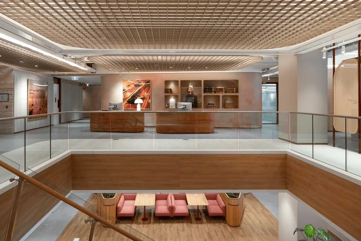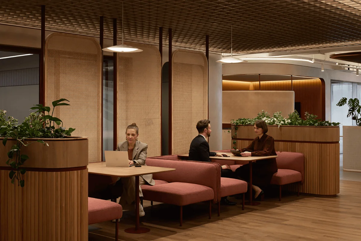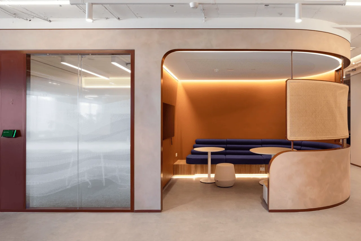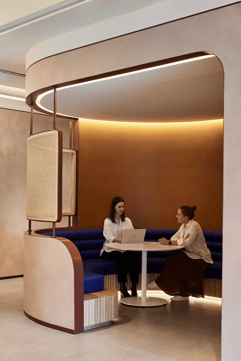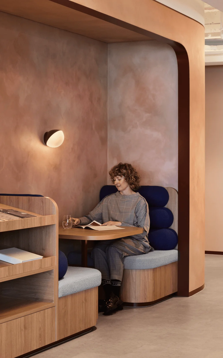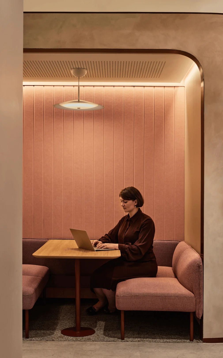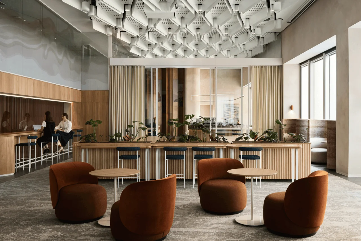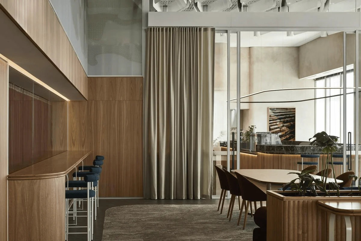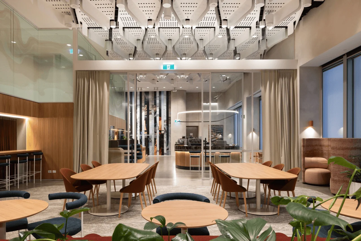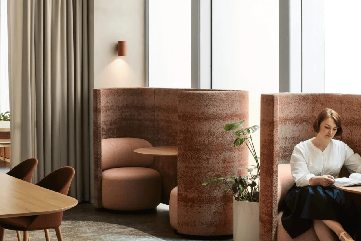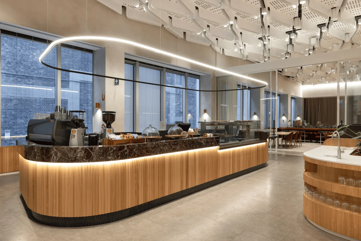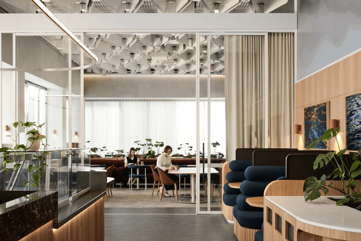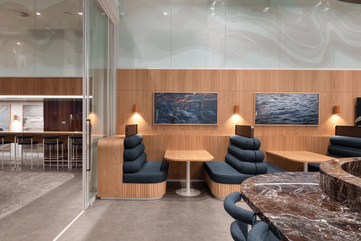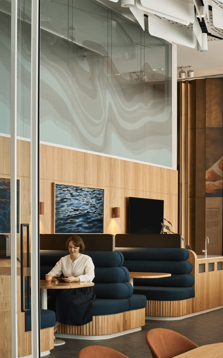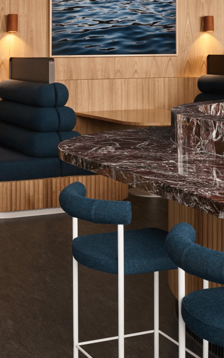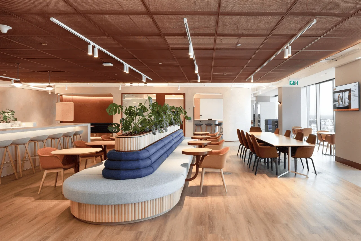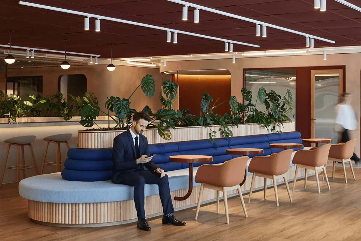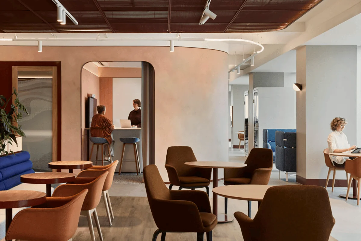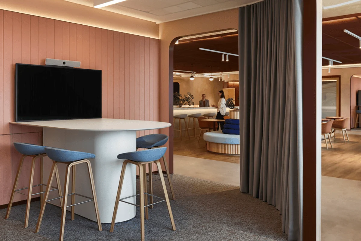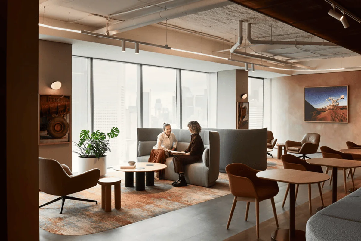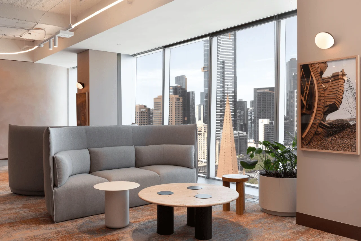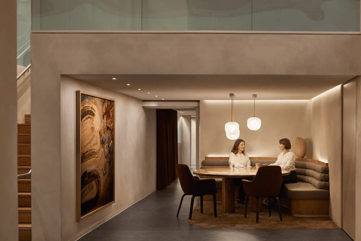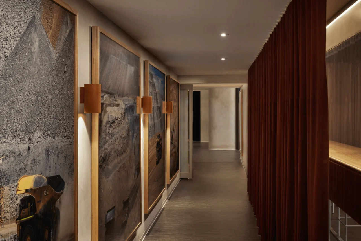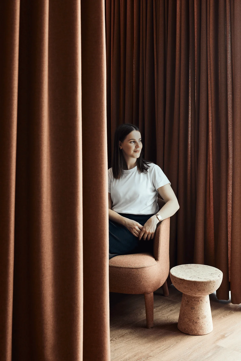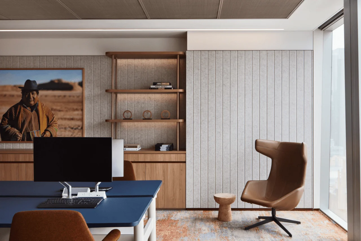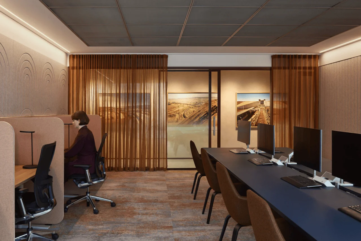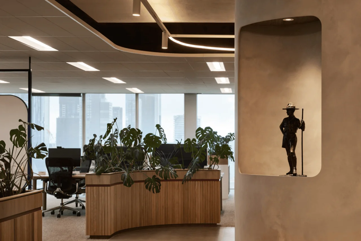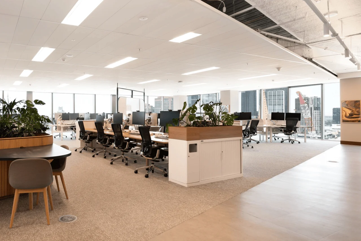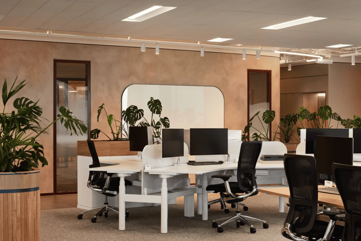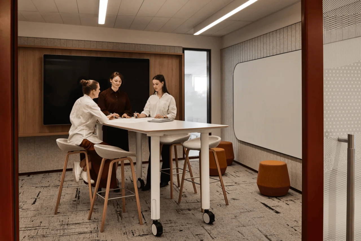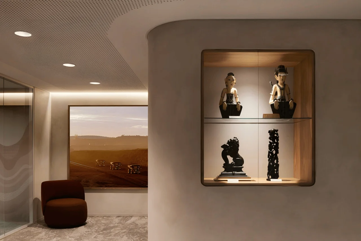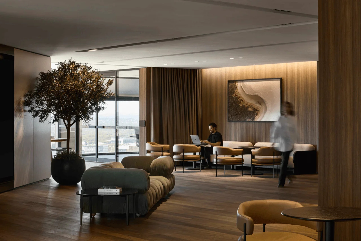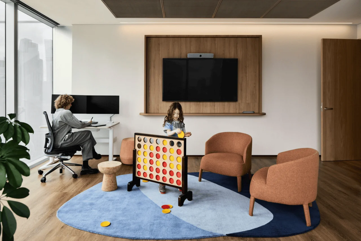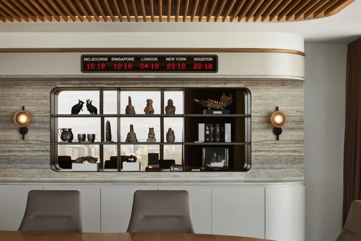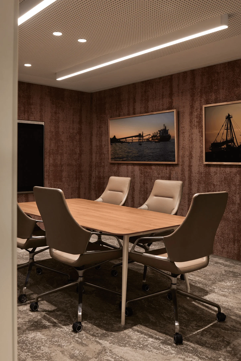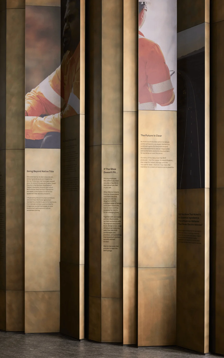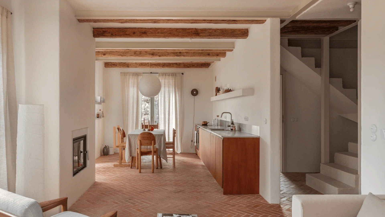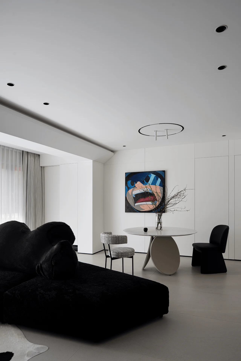BHP Headquarters workplace interior design features narrative focus, sustainable materials, and flexible spaces in Melbourne.
Contents
Project Background & Design Brief
Woods Bagot was commissioned by BHP to design their new global headquarters in Melbourne, Australia. The project aimed to consolidate BHP’s existing five-level office space into a more compact two-and-a-half-level footprint, while maintaining all the required functionality. Furthermore, the design needed to build a strong connection between the workplace and the surrounding environment, incorporate sustainable design principles, and create a secure, diverse, and inclusive space for all BHP employees. The interior design needed to reflect BHP’s global standards and operational processes, as well as integrate the company’s core values. This project exemplifies workplace interior design with a strong narrative focus, allowing the design to express the company’s values and its rich history. tag: workplace interior design narrative focus
Spatial Planning & Circulation
The design team developed a planning strategy based on a flowing, organic form located in the center of the floor plates. This resulted in a meandering and interconnected circulation route that mimics topography and offers clear and inviting pathways throughout the workplace. The organic layout of the office space fosters a sense of movement and flow, inspiring employees and guests to explore different areas of the building. The interior design fosters a sense of exploration and encourages interaction among employees. tag: office design spatial planning circulation
Material Palette & Storytelling
The design team at Woods Bagot drew inspiration from the geological features of the site and BHP’s global operations. The resulting interior design palette features earthy tones for walls and flooring, contrasted with cool blues and greens for upholstery and joinery. These colors represent the rich diversity of BHP’s global operations and products, creating a unified aesthetic that ties into the company’s brand identity. tag: material palette interior design color palette
Integration of BHP’s Heritage & Culture
Storytelling is a crucial component of the interior design, with curated moments that celebrate BHP’s past and present. Artworks, artifacts, and materials related to BHP’s sites and operations are strategically placed throughout the building, enhancing the workplace experience and providing a glimpse into the company’s history. The design team carefully selected artworks, artifacts, and materials that tell the company’s story, which is a core feature of the workplace interior design. tag: office design storytelling heritage culture
Flexibility & Inclusivity
The office design caters to BHP’s flexible working principles and accommodates diverse working styles. It encompasses a range of spaces and settings, from individual focus areas to collaborative work zones, catering to the needs of various teams and departments, including LGBTQI, technology, health and safety, and others. The flexible workplace design emphasizes flexibility and inclusivity, reflecting the values of BHP. tag: flexible workplace design inclusive office design
Sustainability & Material Reuse
The renovation process prioritized sustainability through the reuse and repurposing of existing materials and resources. The design team made a conscious effort to retain as much of the original building fabric as possible, including the existing mezzanine levels and the distinctive aluminum folded ceiling in the ground floor lounge space. In addition, BHP’s existing furniture was restored and repurposed, minimizing the environmental impact of the project. This project shows the commitment to sustainability within a workplace interior design context. tag: sustainable interior design material reuse
Design Features & Atmosphere
The BHP Melbourne headquarters has a rich and varied aesthetic, combining a warm and inviting palette with thoughtfully curated features. The color palette ranges from deep burgundy, pink, and orange to cooler blue and green tones. These color choices create a vibrant and energetic atmosphere that is both inspiring and welcoming. This project exemplifies workplace interior design with a specific focus on culture and heritage. tag: workplace interior design office design design features
Conclusion
The BHP Melbourne headquarters is a remarkable achievement in workplace interior design, prioritizing narrative, sustainability, and flexibility. It reflects BHP’s brand identity, global operations, and rich history, creating a truly inspiring and inclusive environment for its employees. The project demonstrates a commitment to innovative workplace interior design that integrates the company’s values and objectives. tag: workplace interior design office design narrative design
Project Information:
Office
Woods Bagot
Australia
2023
Photography: Peter Bennetts


