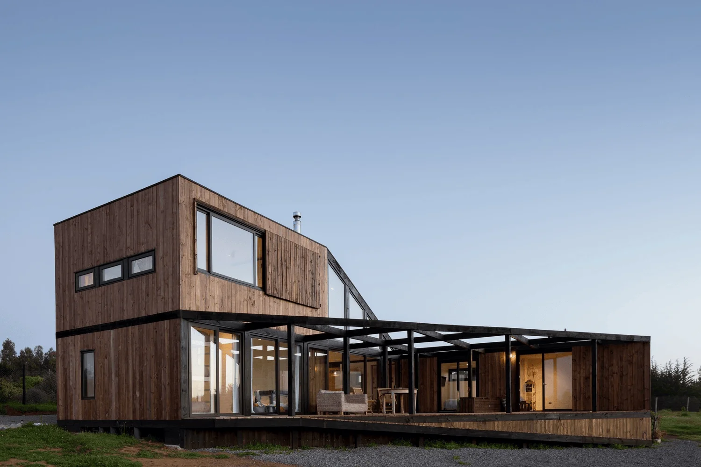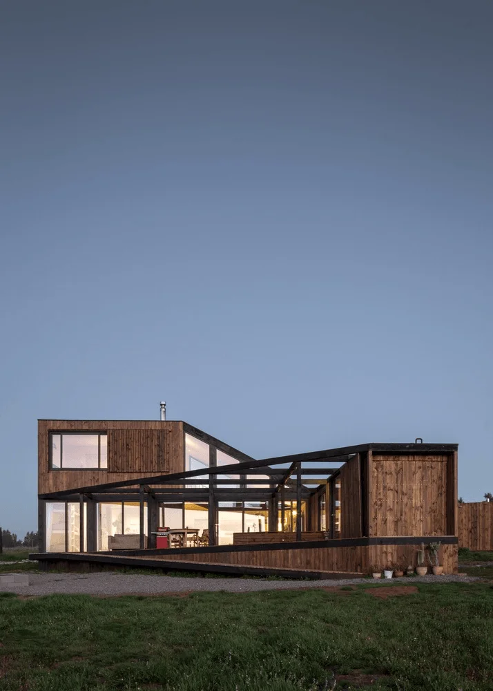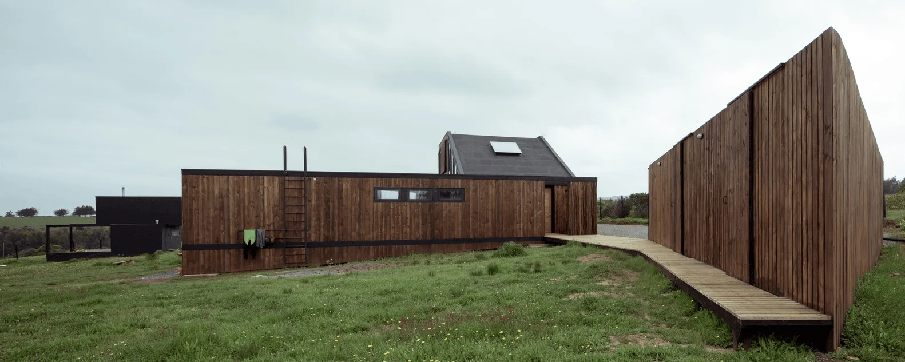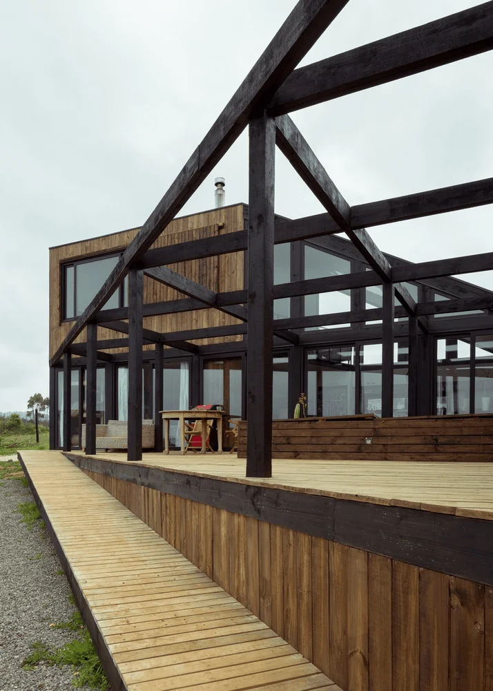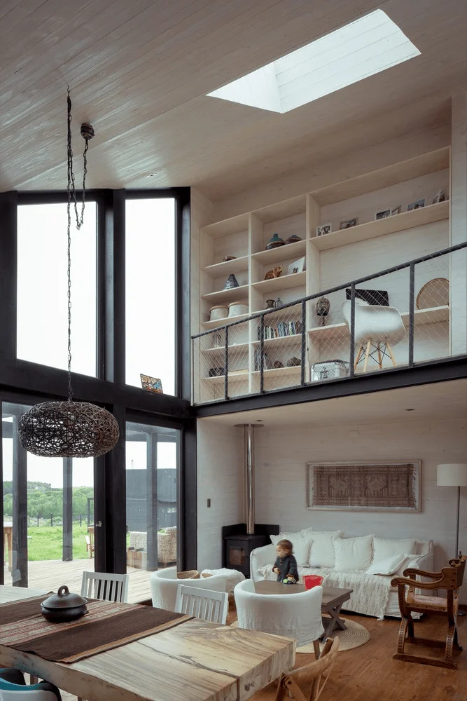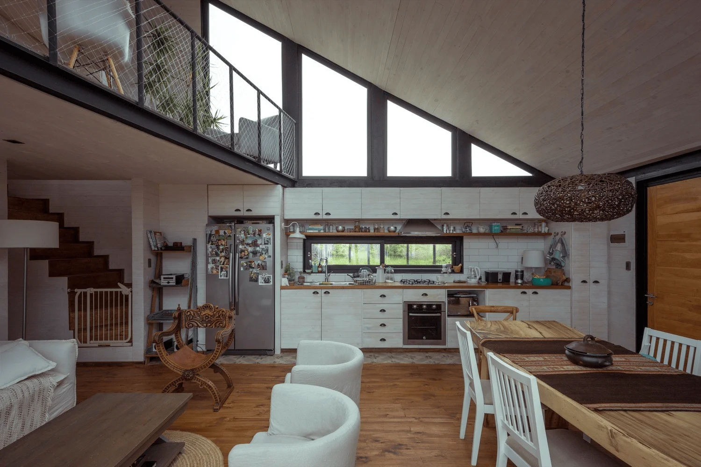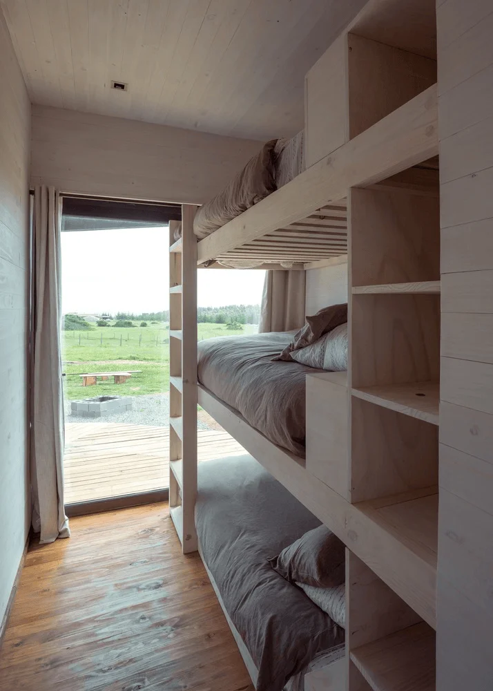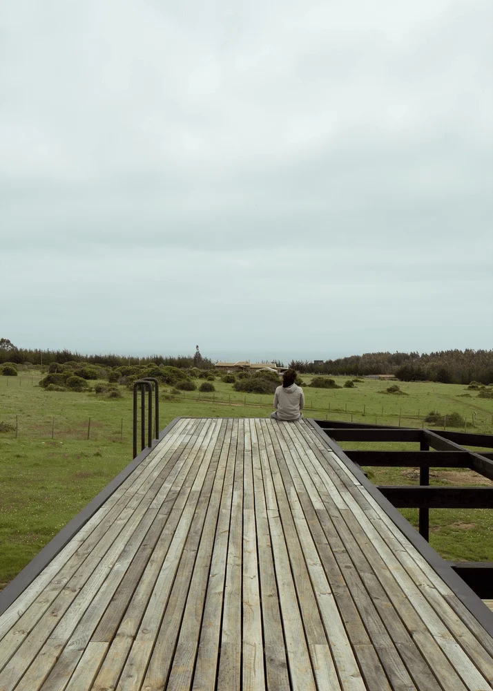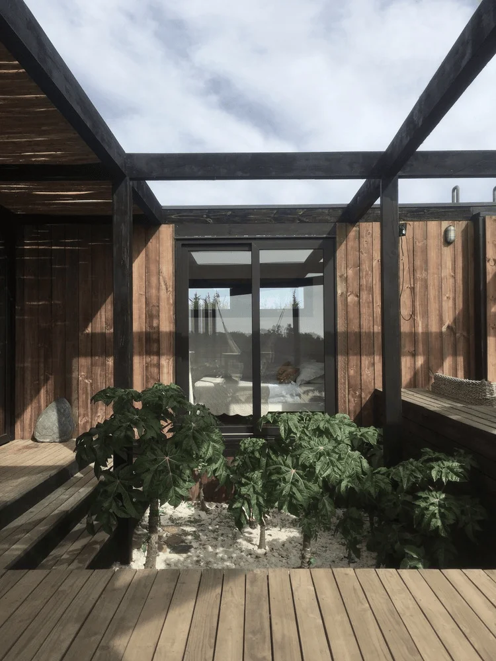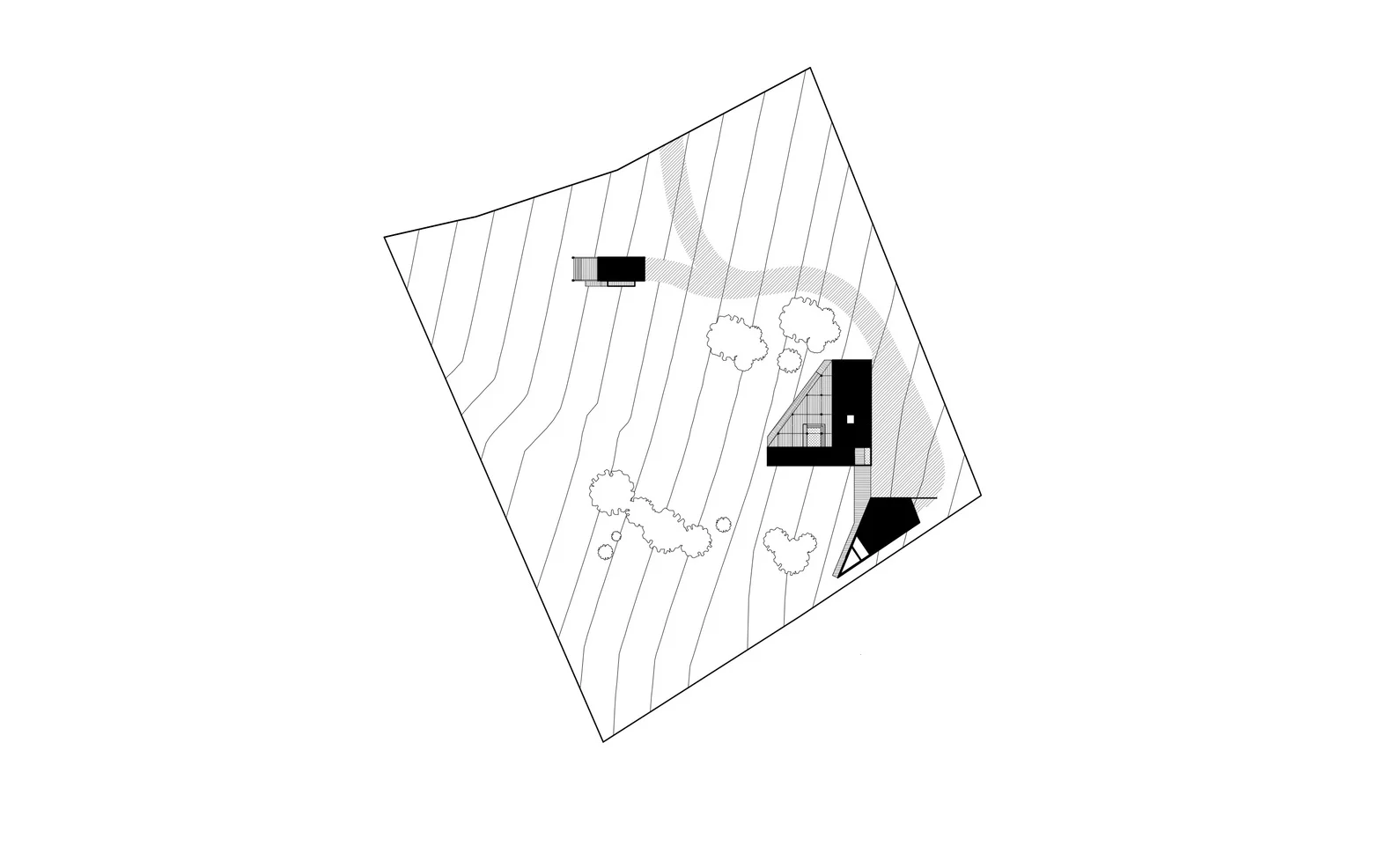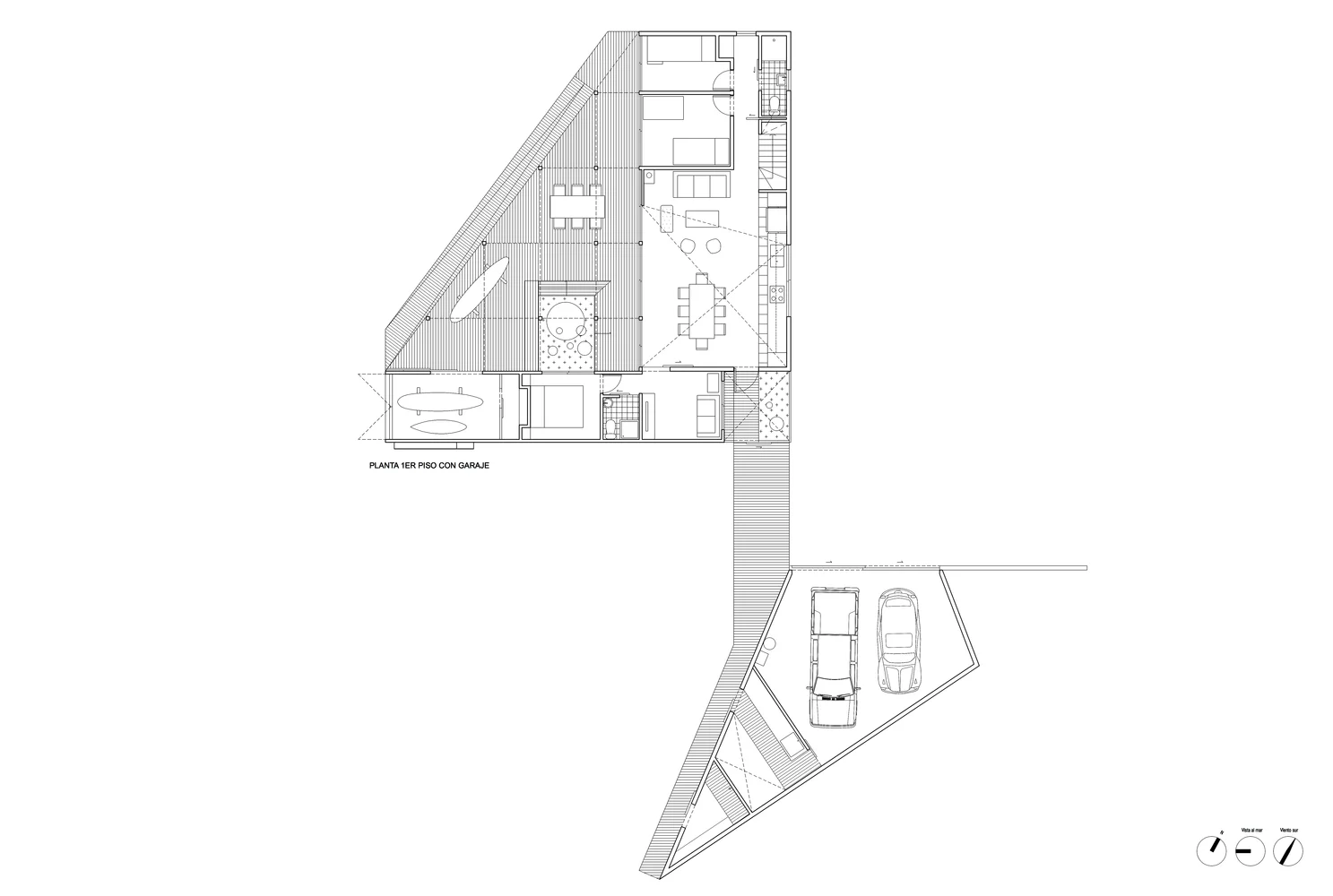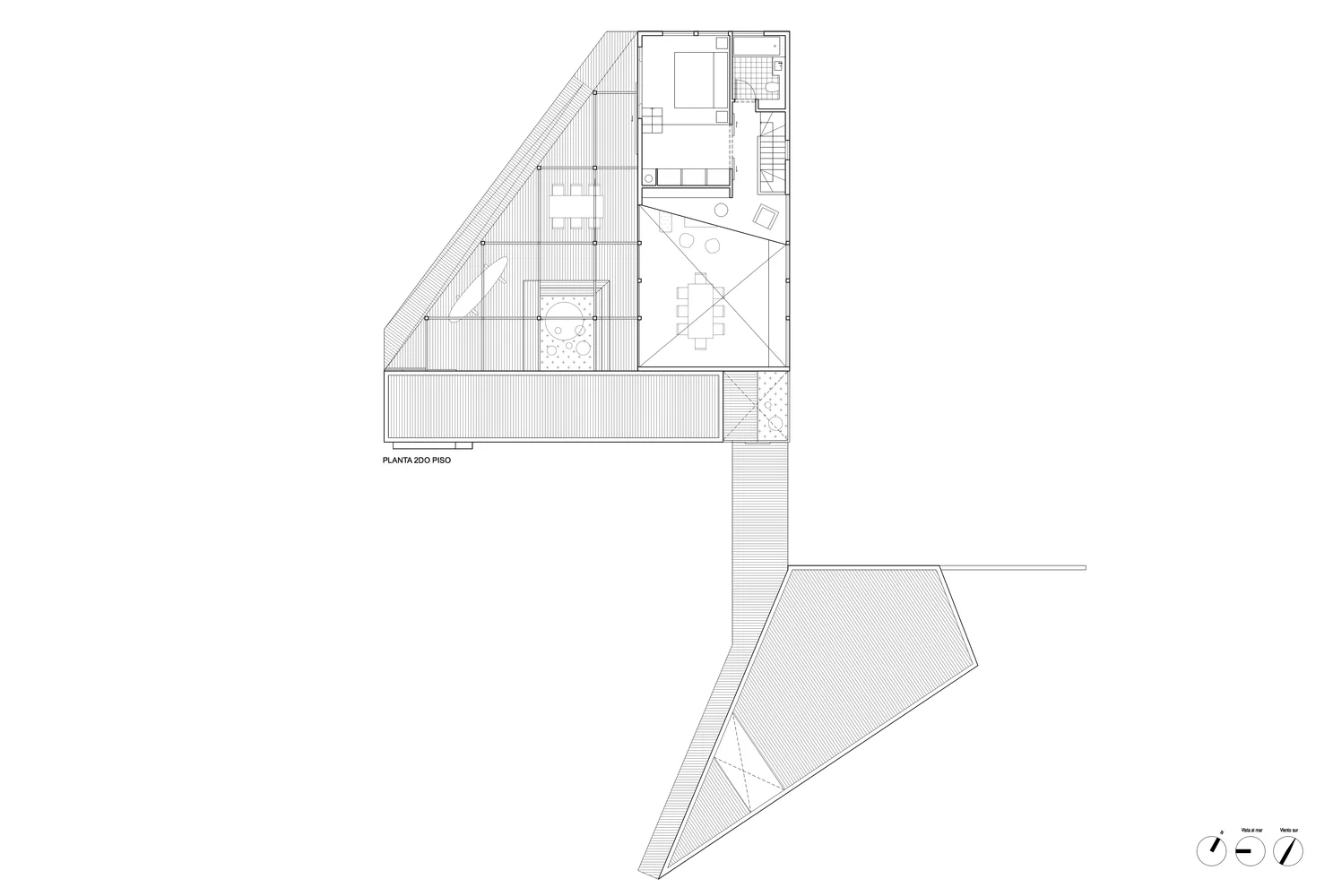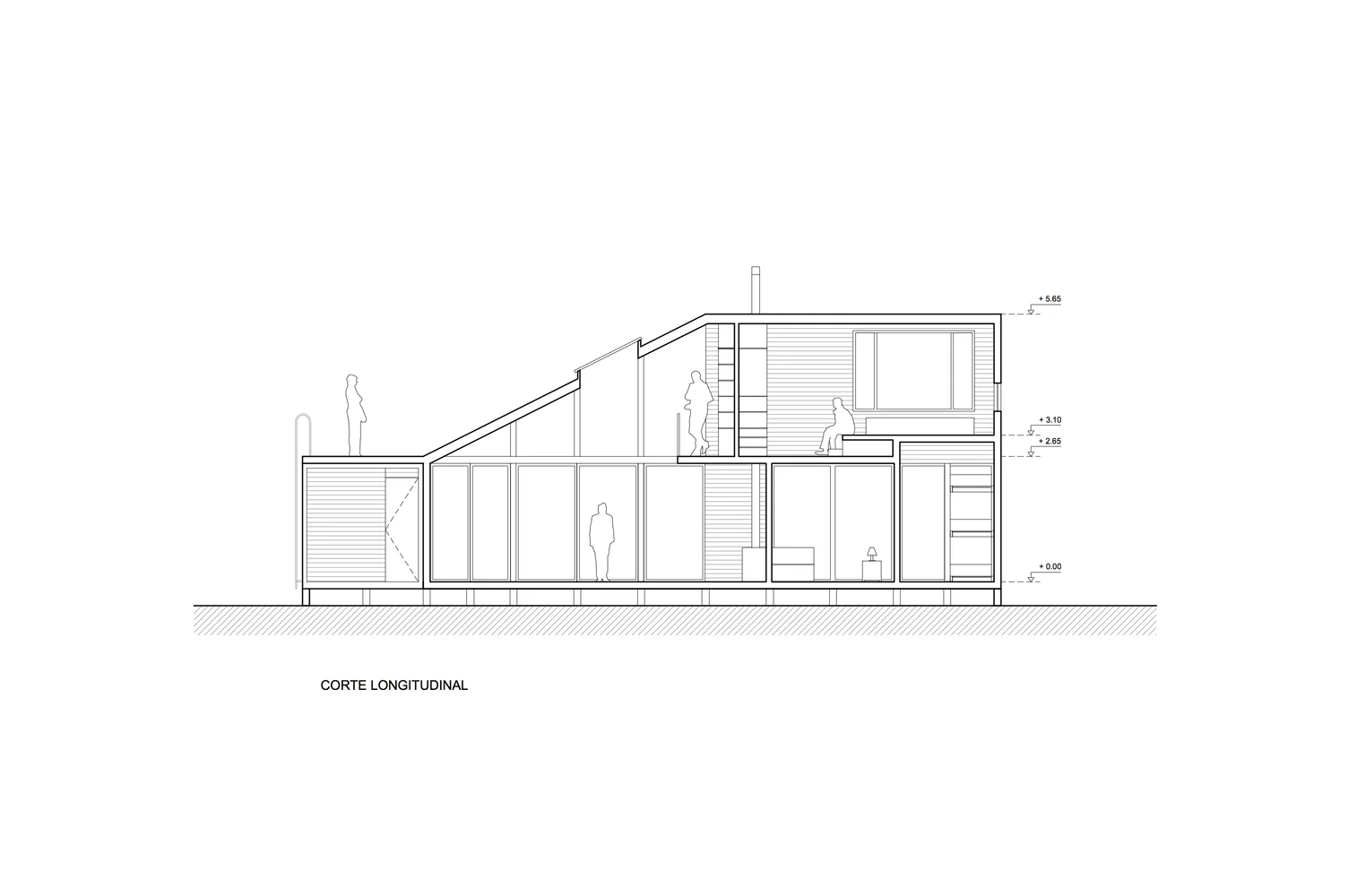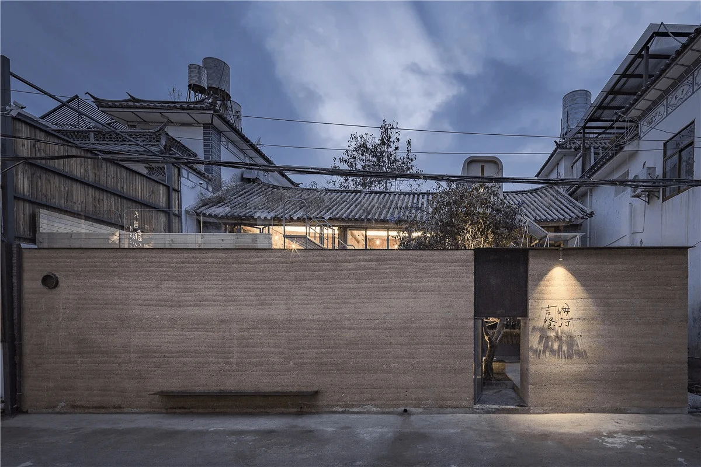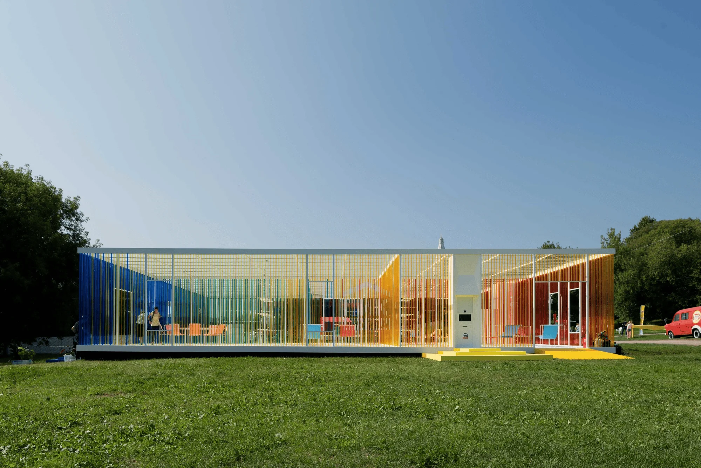The BL1 House is designed for a young couple who decided to relocate from the capital to the Casild Beach, seeking a tranquil escape from bustling city life. This dwelling isn’t just a temporary residence or a weekend getaway, but a home designed to facilitate a shift in lifestyle by promoting a direct and indirect connection with the natural surroundings. The goal was to transition the owners from the fast-paced urban rhythm to a more informal and rustic way of living.
To cater to this need, the home incorporates additional guest rooms, a workspace that doubles as a yoga studio, a garage serving as a prayer room and changing area, and a separate rental cabin. The project site spans approximately 5,000 square meters, devoid of trees or existing elements, but offering unobstructed westward views of the ocean. The primary monsoon winds blow from the south, with northerly winds only during rainfall.
The house’s floor plan adopts an “L” shape, with the east-west wing utilizing a repurposed shipping container to block southern winds. The two-story north-south wing is entirely constructed with wood. The junction of these volumes defines the entrance and public space, seamlessly connecting to the terrace and garage via a covered walkway.
Connecting the two ends of this “L” shaped plan is a diagonal terrace, supported by a structural system of pillars and beams extending from the house. These elements shield the dwelling from direct sunlight while enabling the interior functions to spill out into the surrounding environment.
To optimize construction time and cost, the building minimizes construction to the west, relying solely on the familiar architectural systems employed by local builders.
The project is a beautiful example of how architecture can be used to create a space that fosters a deeper connection with nature and encourages a more relaxed lifestyle. The use of natural materials and the innovative design of the “L” shaped layout allow for a harmonious integration of the home into its surroundings.
Project Information:
Architects: Umwelt
Location: Casild, Chile
Lead Architects: Ignacio García Partarrieu, Arturo Scheidegge
Area: 130.0 sqm
Year: 2017
Photographs: Felipe Ugalde


