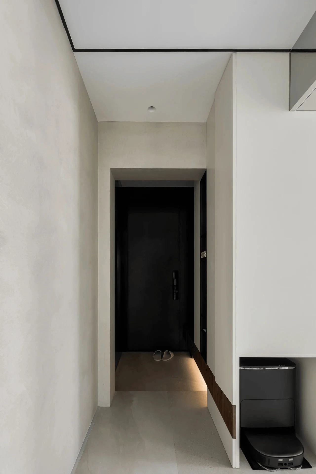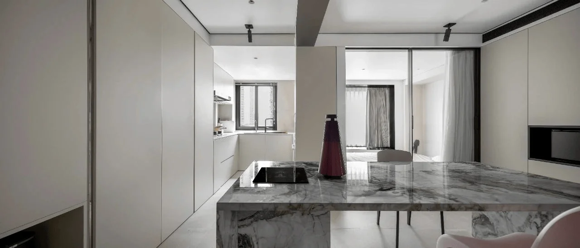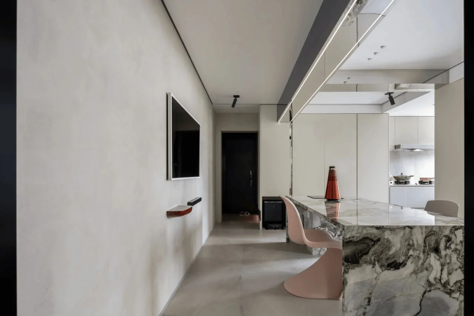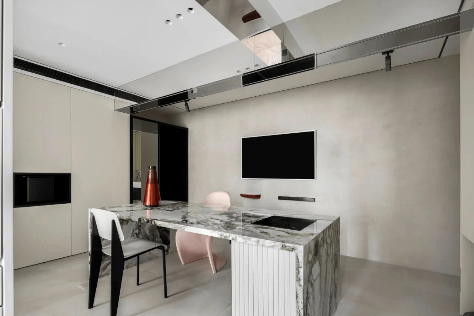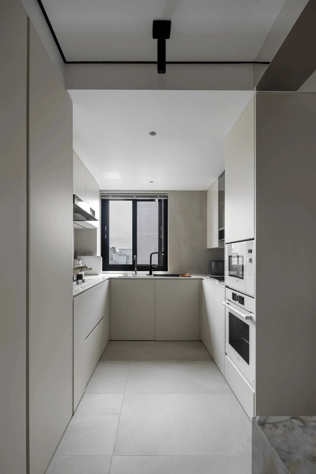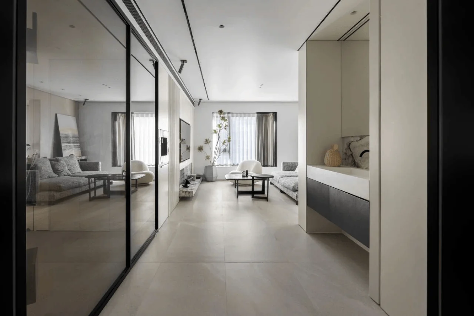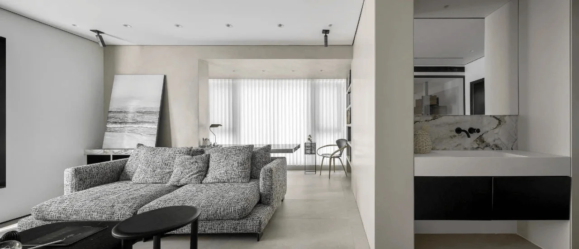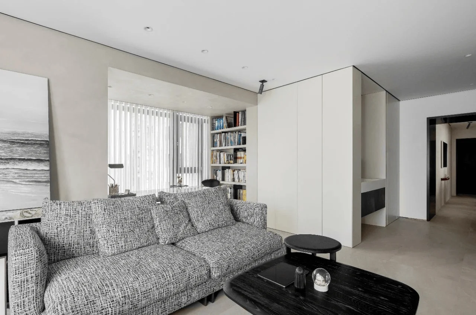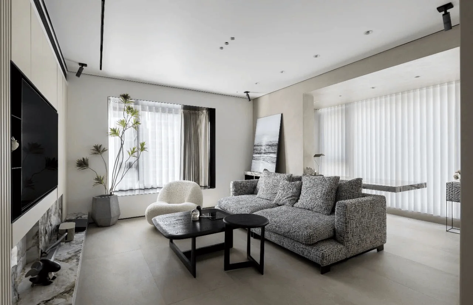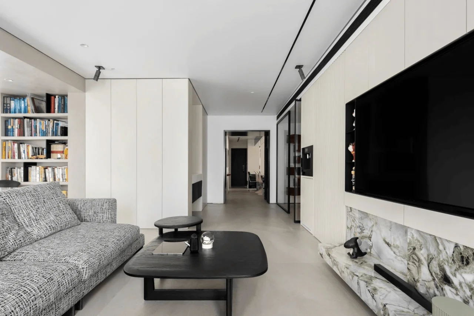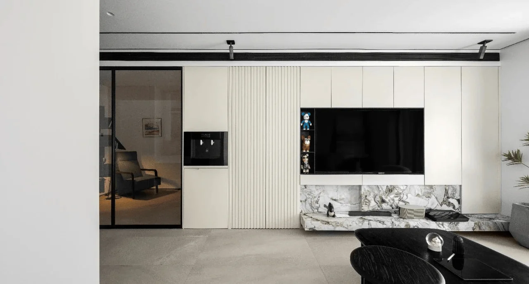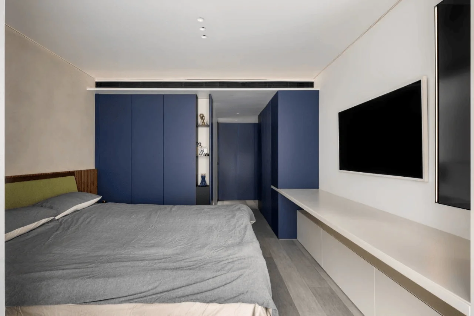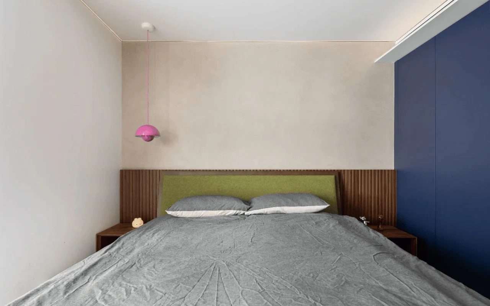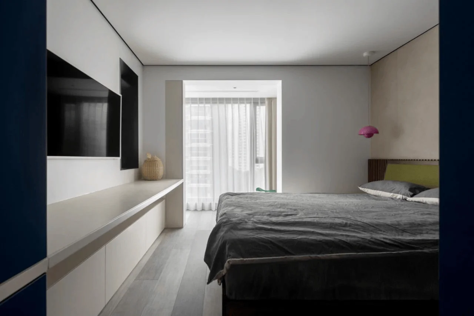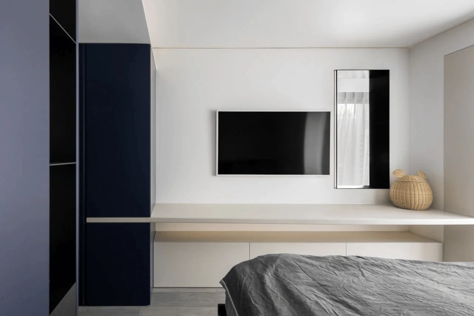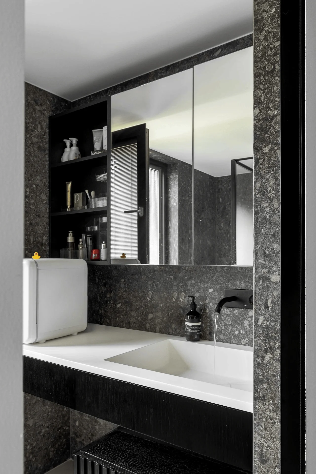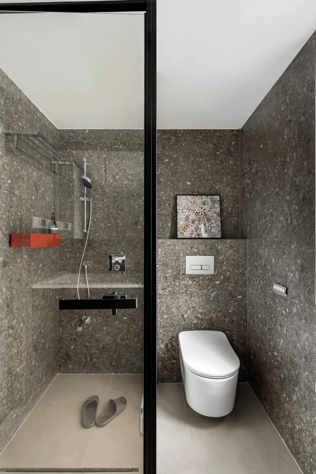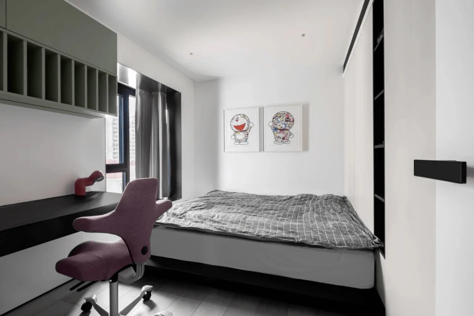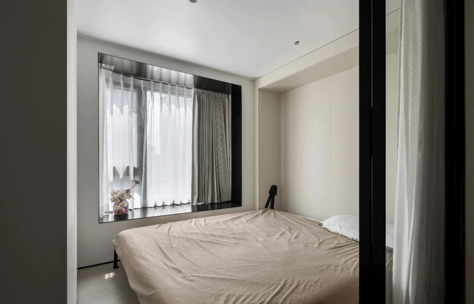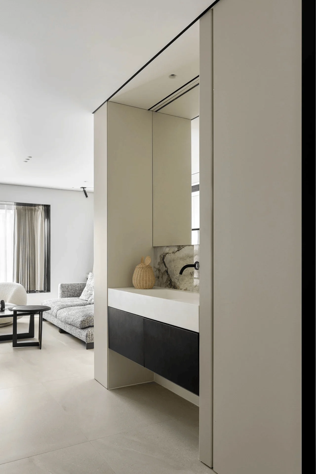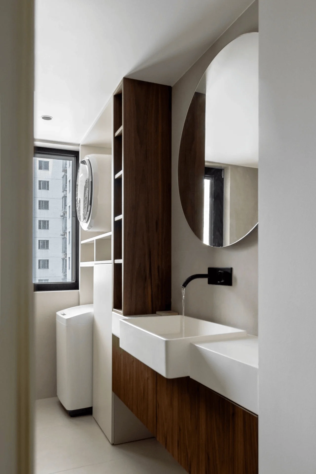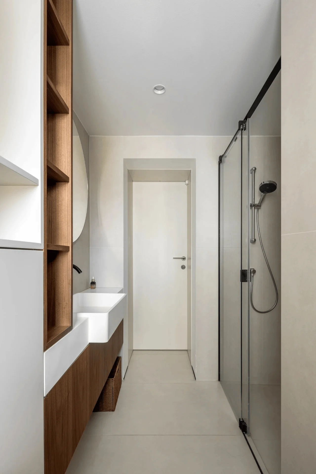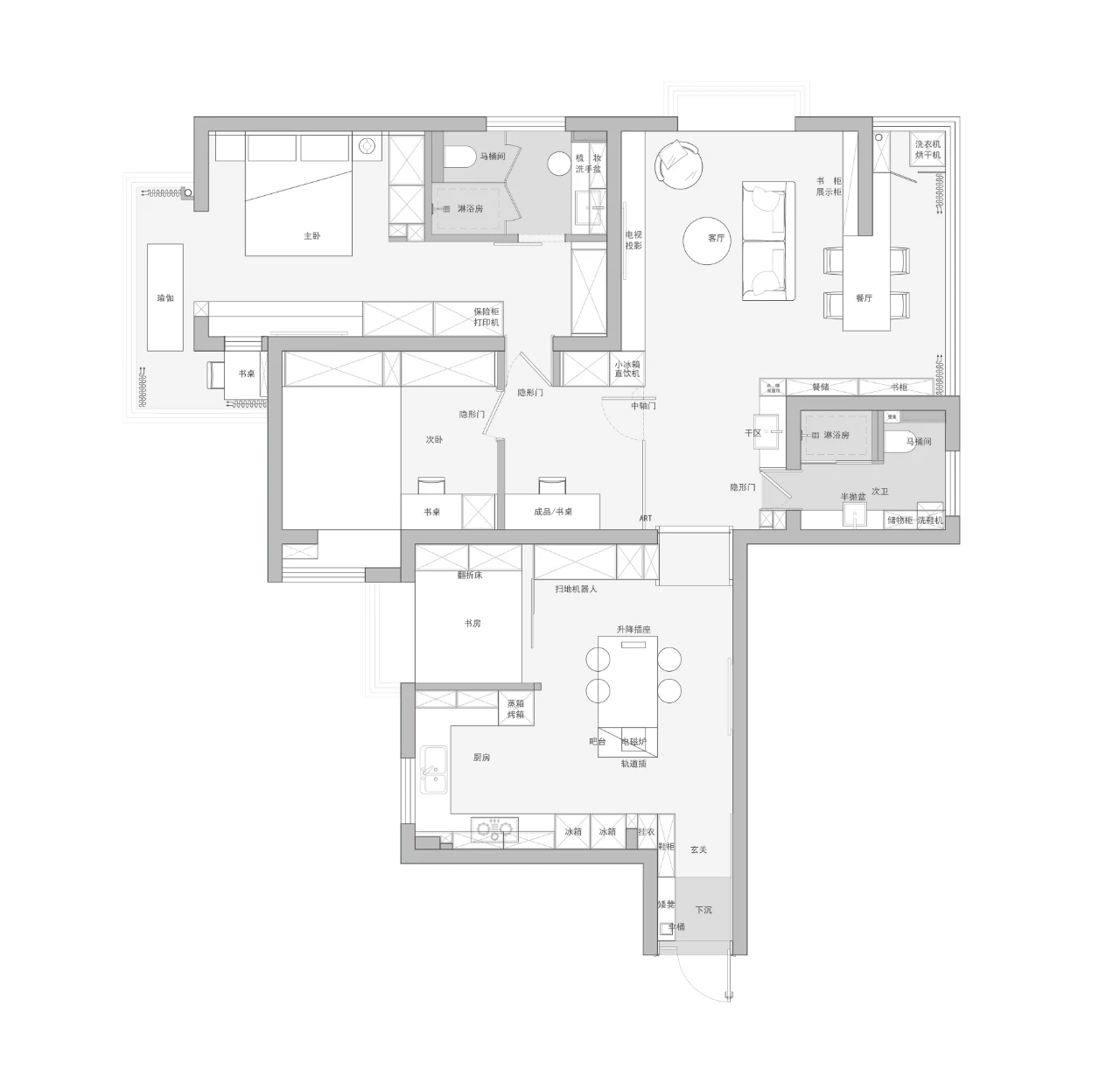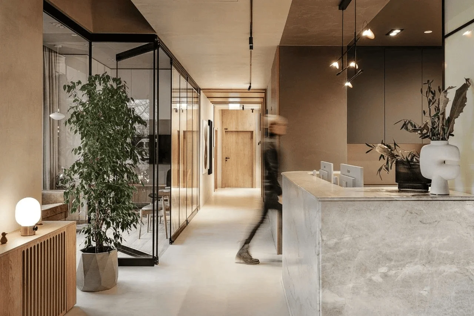Minimalist interior design in Shanghai apartment, black and white weaving rhythm.
Contents
Project Background: Embracing Minimalist Living
This 130-square-meter apartment renovation project in Shanghai’s Huangpu district exemplifies a commitment to minimalist interior design. The homeowners envisioned a clean, bright, and texturally rich living space, prompting the design team at YU DESIGN to prioritize both human needs and spatial comfort. The design philosophy revolves around crafting a simple yet tasteful environment, achieved through a classic black, white, and grey palette, strategic material selection, and optimized spatial organization. This approach fosters a sense of modernity and tranquility within the dwelling. The project showcases how minimalist interior design principles can be applied to create a functional and visually appealing space within a limited footprint, while respecting the client’s needs for a comfortable and inviting home. This project, located in Shanghai, China, is an exemplary case of minimalist interior design and can inspire other designers and homeowners looking to incorporate these principles into their own projects. tag: minimalist interior design Shanghai
Foyer Design: Welcoming Atmosphere
The entrance or foyer is the first space that greets individuals upon entering the home. YU DESIGN’s design for this entryway seamlessly blends the interior and exterior spaces, setting the tone for the entire design. A foyer cabinet, seamlessly integrating black, white, and wood tones, exudes a sense of refined texture. A subtle detail of under-cabinet lighting enhances the welcoming atmosphere, creating a warm and inviting ambiance. The use of light in a minimalist interior design scheme can make a large difference. The foyer exemplifies how a minimalist aesthetic can be warm and welcoming while still maintaining a sense of order. The design incorporates the use of wood grain, a natural material, which helps to bring a touch of warmth to the space. tag: minimalist interior design Shanghai foyer
Kitchen Design: Open and Industrial Chic
The kitchen adopts an open-plan concept, seamlessly integrating it with other living spaces. Industrial design elements are incorporated with mirrors covering the ceiling’s beams, creating a unique textural contrast. Two linear light fixtures extend throughout the space, adding visual depth and architectural interest. The focus in the kitchen is a marble-topped island, a centerpiece for culinary activities and casual gatherings. The marble serves as a focal point, complemented by the use of pink and gray dining chairs, offering a stylish and texturally-rich seating option. A minimalist TV wall mount enhances the sleekness of the kitchen space. tag: minimalist interior design Shanghai kitchen
Living Room Design: Blurring Boundaries
The transition from the kitchen into the living room is seamless, highlighting the concept of integrated living spaces. Black and white tones provide a cohesive visual connection between these areas while defining distinct spatial identities. The thoughtful incorporation of marble accents elevates the textural richness of this minimalist palette. A marble floating table, extending from a half-wall, cleverly acts as both a dining and work surface, reflecting the designers’ attention to maximizing functionality within a minimalist design. The placement of furniture within the living space encourages a smooth flow of movement and provides a sense of openness, enhancing the perception of a larger living area. This project in Shanghai showcases how a minimalist design can incorporate multiple functions into a small area without compromising visual appeal. tag: minimalist interior design Shanghai living room
Master Bedroom Design: Tranquil Retreat
The master bedroom continues the minimalist aesthetic using black and white as the primary color scheme, with the strategic addition of deep blue elements to create a sense of serenity and mystery. The inclusion of natural wood in the headboard wall, combined with a green bed back and pink flower-shaped lights, adds touches of warmth and playfulness to the room. The integration of colors into minimalist interior design can add a pop of visual interest and personality. This bedroom features the integration of a bathroom, demonstrating an efficient use of space and showcasing the possibility of incorporating a variety of functions within a limited space. The incorporation of deep blue into the bedroom is a unique way of creating a sophisticated and elegant atmosphere, allowing the space to be both functional and visually appealing. tag: minimalist interior design Shanghai master bedroom
Secondary Bedroom Design: Cozy Sanctuary
The secondary bedroom adheres to the overall minimalist design language, incorporating black and white tones to maintain consistency across the residence. The platform bed design creates a sense of cosiness and seclusion, providing residents with a tranquil and inviting sleep sanctuary. tag: minimalist interior design Shanghai secondary bedroom
Study Design: Multifunctional Space
The study area, concealed behind a sliding door, ingeniously serves as both a study and a guest bedroom. This flexibility is achieved with a fold-down bed that efficiently maximizes space while minimizing clutter. This concept demonstrates that a minimalist design can provide a variety of functions within a smaller space. tag: minimalist interior design Shanghai study
Bathroom Design: Serene and Functional
The bathroom space integrates the warmth of natural wood with the cleanliness of white. This combination of materials achieves a distinct balance between aesthetic and functionality. A wet and dry separation further enhances the usability of the bathroom. tag: minimalist interior design Shanghai bathroom
Project Information:
Project Type: Old House Renovation
Architect: YU DESIGN
Area: 130 sqm
Year: 2024
Country: China
Photographer: YU DESIGN


