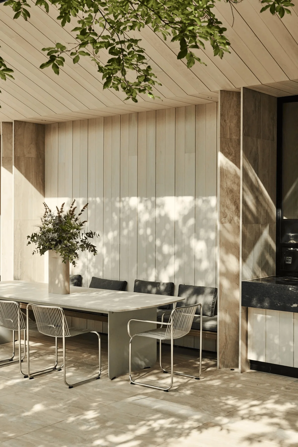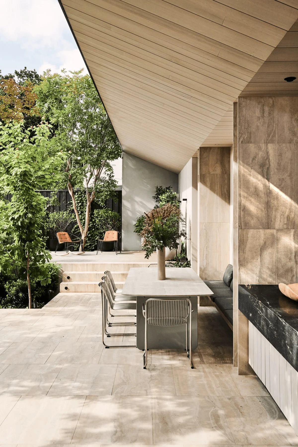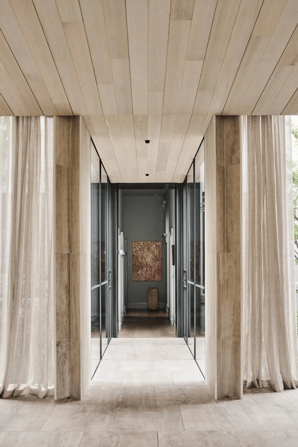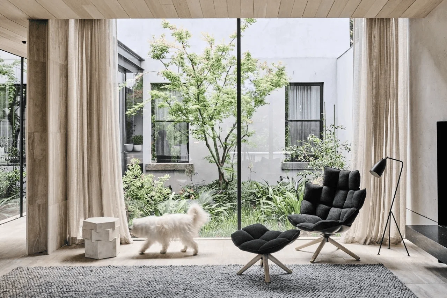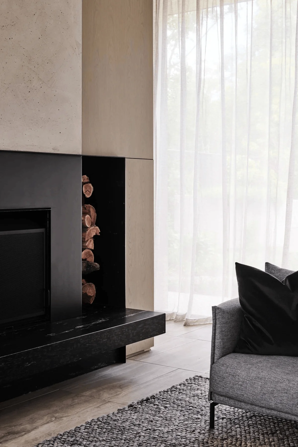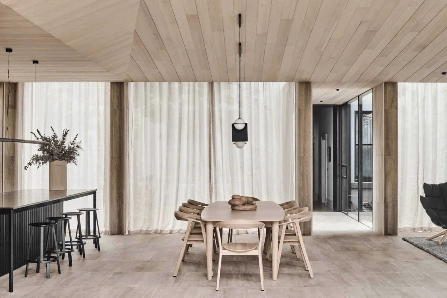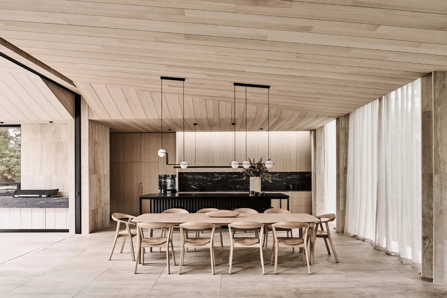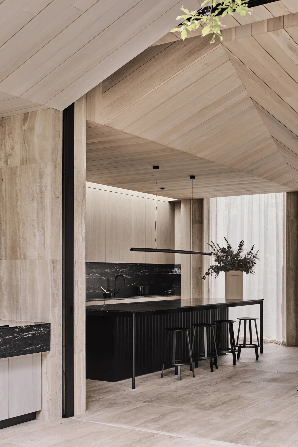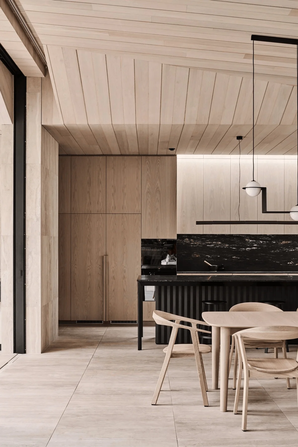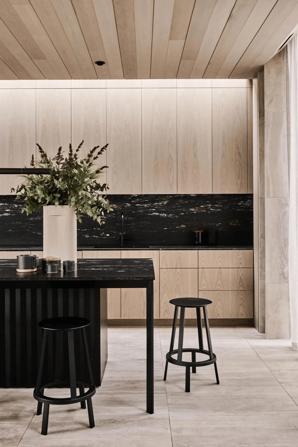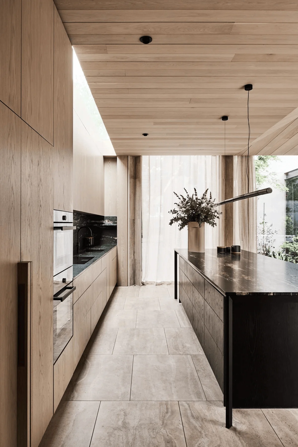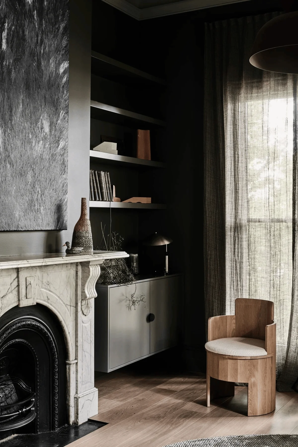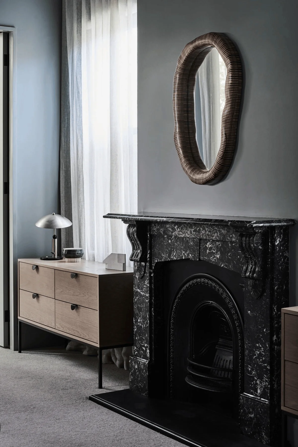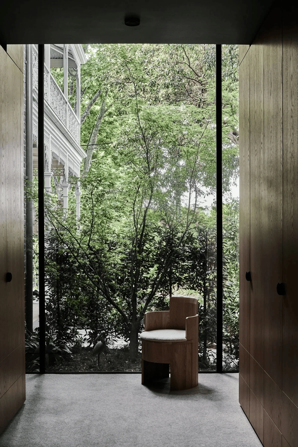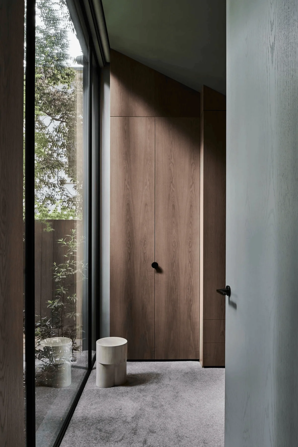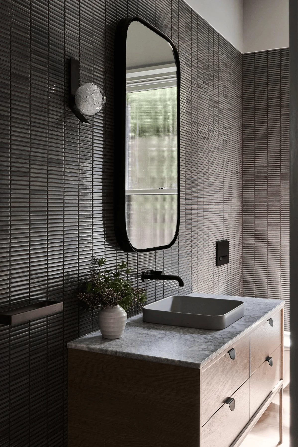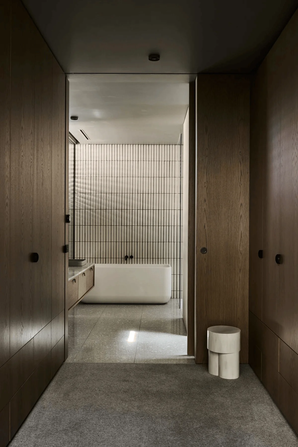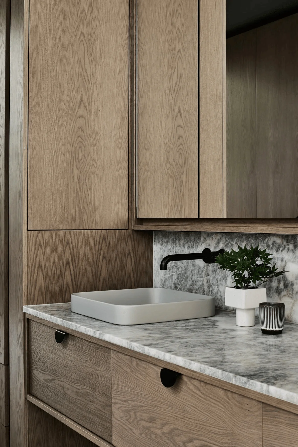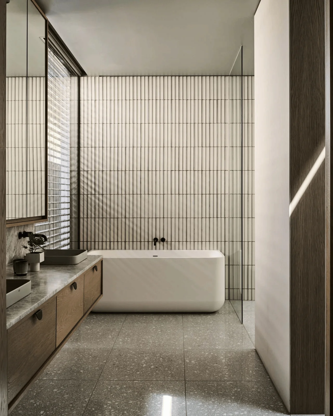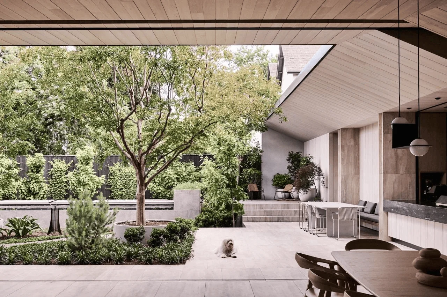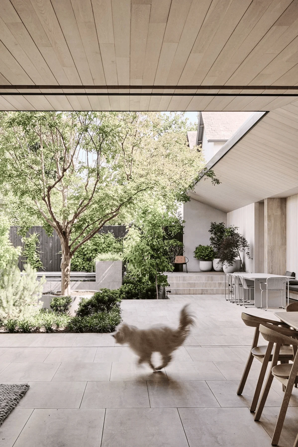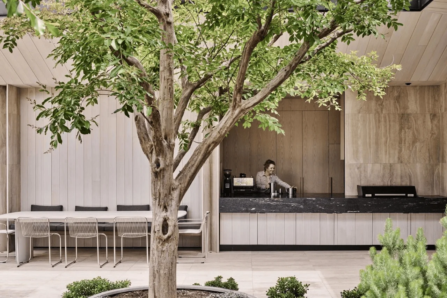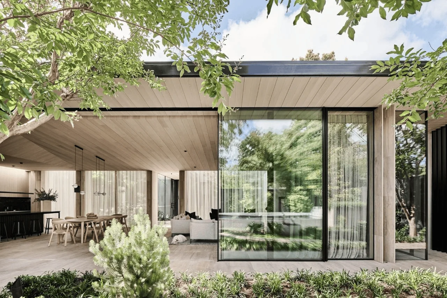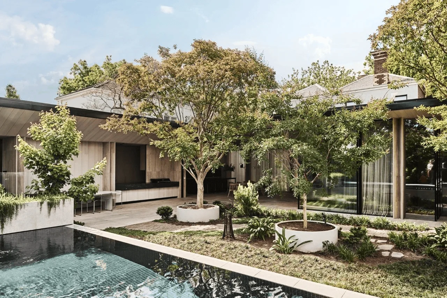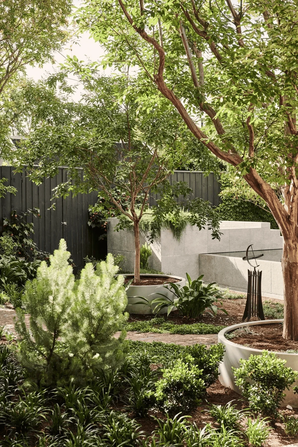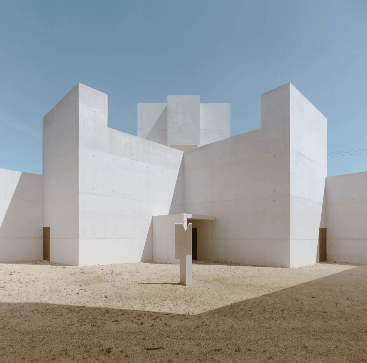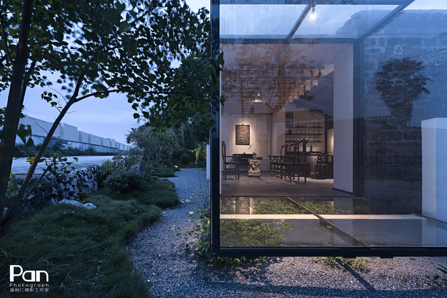Neil Architecture’s Butterfly Villa in Australia masterfully integrates modern design with natural light, creating a private and serene oasis within a dense residential area.
Contents
Butterfly Villa’s Design Challenge and Innovative Response
Butterfly Villa is situated in a densely populated residential area in Australia, posing a significant challenge to create a sense of privacy while maximizing natural light and ventilation. Neil Architecture, co-chaired by Cameron Neil, David Neil, and Huyen Bui, addressed this challenge with an ingenious design. They conceived a freestanding single-story pavilion characterized by distinctive, butterfly-shaped columns and slender glass walkways, linking it to the existing historic home. This configuration forms a new landscaped courtyard between the two structures, fostering a seamless connection with nature while maintaining privacy. The butterfly-shaped columns, a defining feature of the design, not only add a unique aesthetic element but also serve a functional purpose in supporting the pavilion’s roof and allowing natural light to filter through. The glass walkways further enhance the transparency and openness of the design, blurring the boundaries between the interior and exterior spaces.
A Ceiling that Unfolds to Reveal Nature’s Embrace
David Neil’s masterful design considered the building’s orientation and landscape resources. He employed a planar structural expression for the ceiling, resembling a folded piece of paper, guiding the eye towards the backyard as it rises. A raised passageway at the lower edge of the ceiling maximizes the spatial experience in the two internal courtyards. This design element gives the impression that the family kitchen, living room, and dining room are floating amidst natural light and lush landscaping, establishing a harmonious connection between the built environment and the natural world.
Spatial Harmony Through Consistent Material Selection
Light oak is used extensively throughout the interior, fostering a sense of spatial coherence. This natural material is complemented by imitation cave stone tiles and black granite with a gold texture. These carefully chosen materials extend the interior view outwards to the garden, creating an organic connection between the interior and exterior volumes. Architect Daniel Riddell notes that the consistency of material specifications and applications contributes to the overall harmony, warmth, and practicality of the space, striking a delicate balance between the different elements.
Contrasting Moods in the Original and Extended Spaces
A contrasting approach is taken in the original home, where Neil Architecture employs a more decorative aesthetic, utilizing rich colours and textures to create a distinct mood. Soft, grayish green accents highlight the house’s intimate and traditional character, complemented by ornate cornices and borders. The lighting, woodwork, and furniture are meticulously adjusted to achieve harmony and balance within the space. The east addition provides a spacious master bedroom and a dedicated children’s area on the upper floor, featuring three new bedrooms and a shared study area. This design ensures both independence and privacy for the family members, catering to their diverse needs.
Butterfly Villa: A Testament to Neil Architecture’s Design Prowess
Butterfly Villa exemplifies Neil Architecture’s commitment to creating unique, functional, and challenging projects that respond to the client’s needs while enhancing the quality of life and the built environment. Their design for Butterfly Villa is a testament to their ability to seamlessly integrate modern architectural principles with the surrounding environment, resulting in a harmonious and aesthetically pleasing living space.
Project Information:
Project Type: Residential Buildings
Architects: Neil Architecture
Project Year: Not specified
Country: Australia
Main Materials: Light oak, imitation cave stone tiles, black granite
Photographer: Neil Architecture



